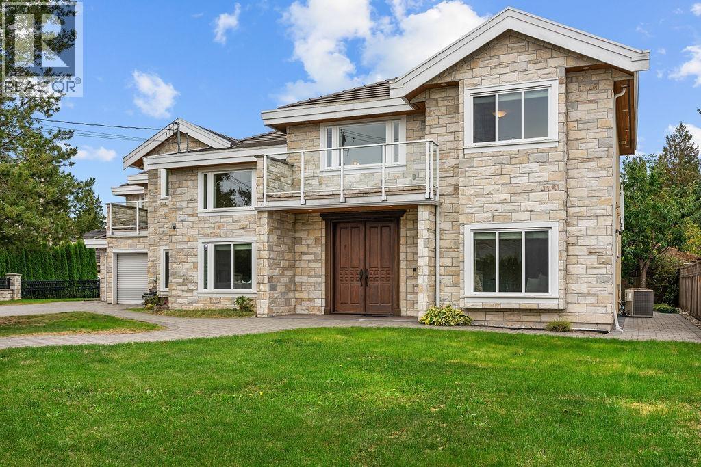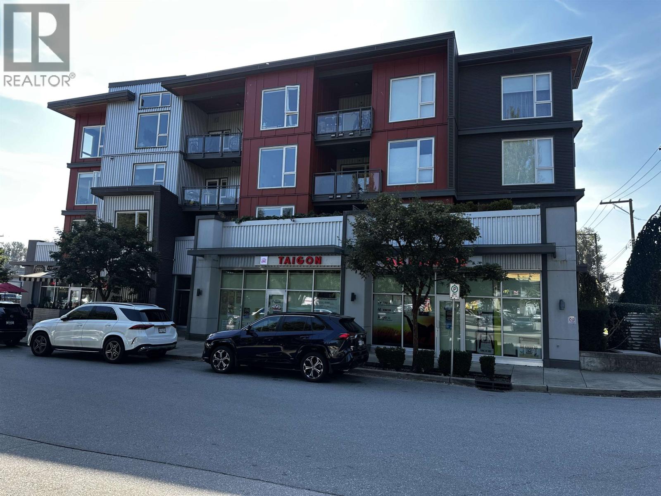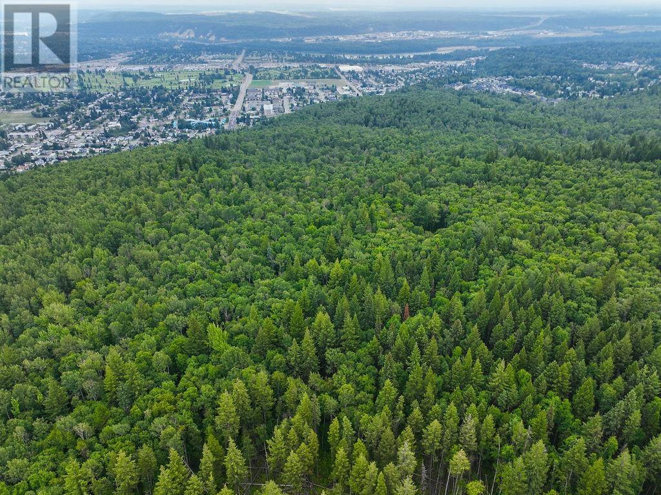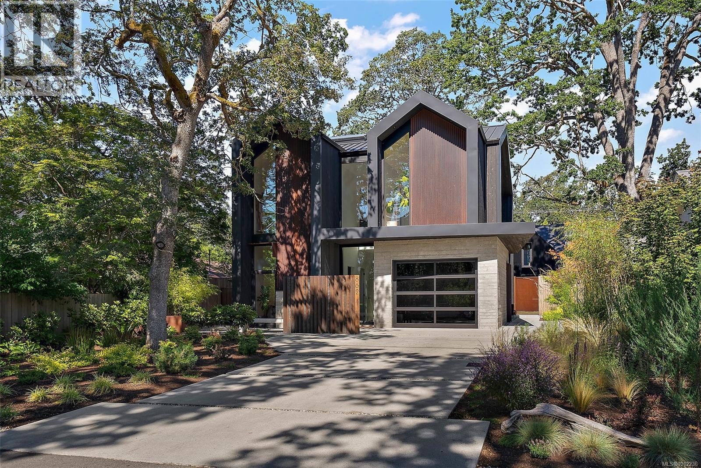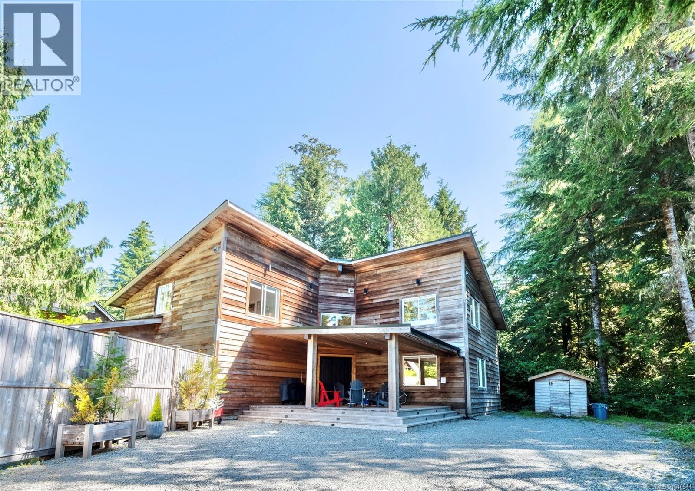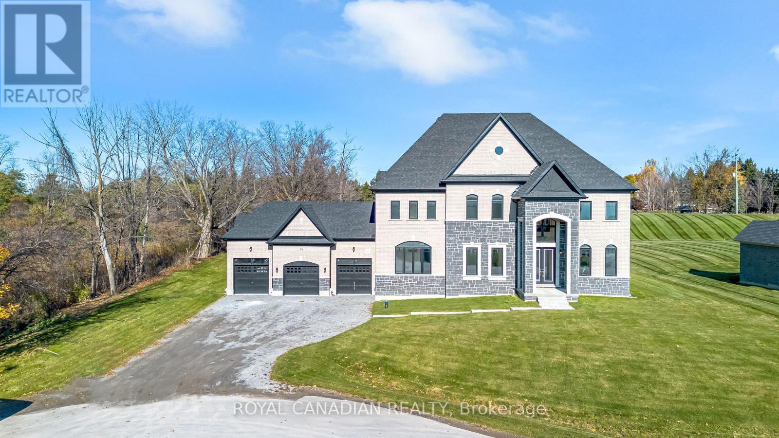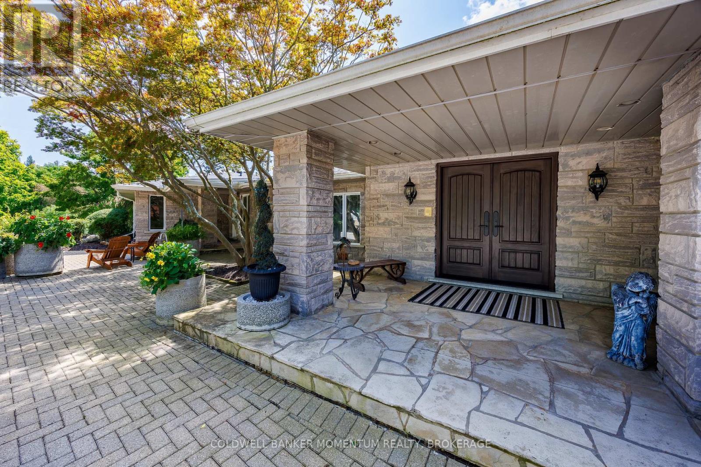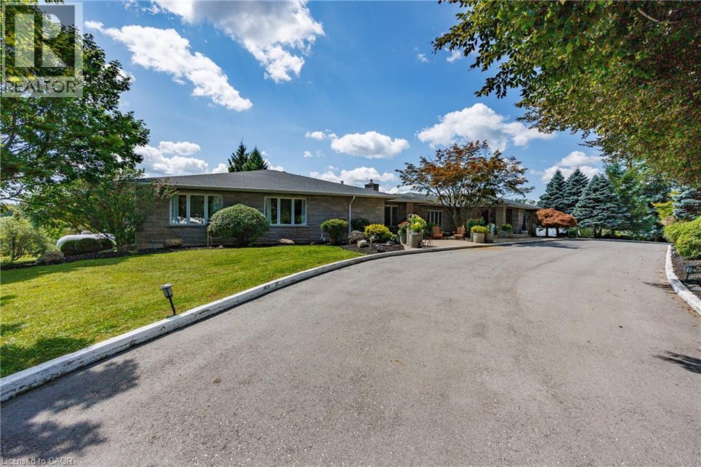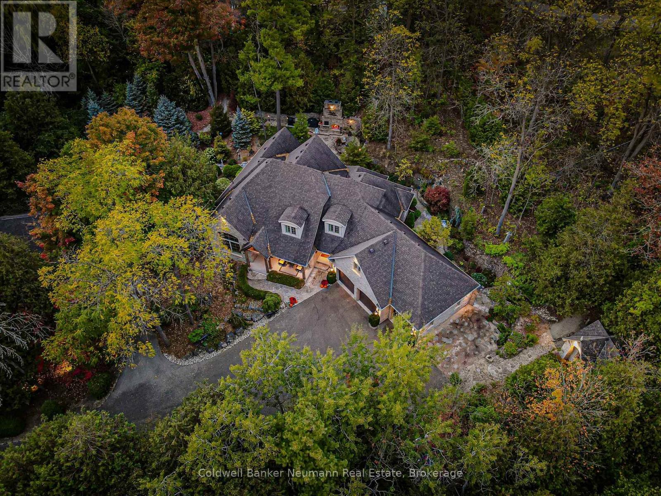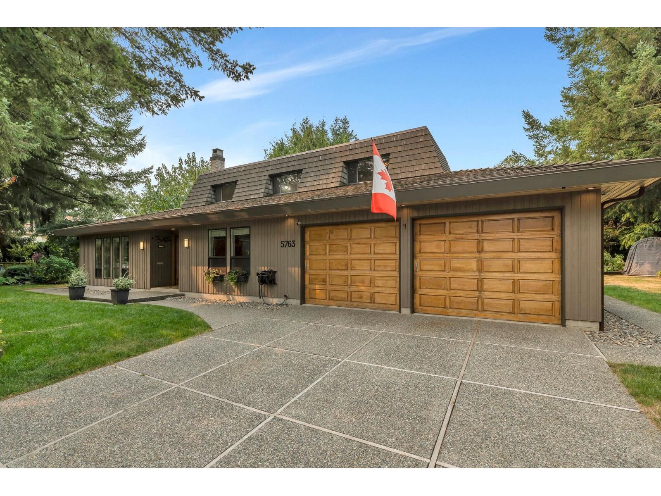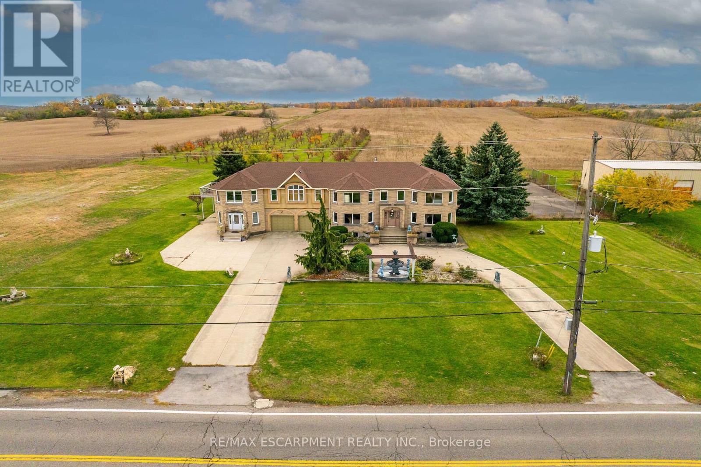9200 Saunders Road
Richmond, British Columbia
Welcome to this spectacular custom-built residence on a prime, sunny corner lot! A grand foyer with soaring ceilings makes a stunning first impression. The expansive main floor is an entertainer's dream, featuring huge living and family rooms, a gourmet kitchen with a large island, and two bedrooms. Upstairs boasts 3 more spacious bedrooms, all ensuited, including a grand master retreat. Unwind in the luxurious 5-piece master bath with a double vanity, separate shower & soaker tub. Enjoy ultimate year-round comfort with AC, radiant heat, HRV & a security system. An oversized garage completes this perfect family home, in a sought after neighbourhood close to schools and the community centre. Open Sat, Nov 1, 2-3pm. (id:60626)
Oakwyn Realty Ltd.
81 Hamilton Street N
Hamilton, Ontario
Welcome to this truly incredible investment property in the heart of Waterdown. This 6-plex has been meticulously maintained and updated by the original owner. Each apartment features two good sized bedrooms, in-suite laundry, a storage room AND boasts 1,250 square feet! This building is currently generating loads of income with a potential to increase revenue by 31%!! Parking will never be an issue, as this property has space for 10 vehicles and has potential to rent more from the neighbouring property. The building practically runs itself - landscaping, snow removal and garbage removal all are done by the tenants. It doesnt get any more TURN-KEY than this! RSA. (id:60626)
RE/MAX Escarpment Realty Inc.
101 & 102 1209 W 16th Street
North Vancouver, British Columbia
Rare opportunity to purchase two combined street-level strata retail units in a high-traffic location just off Marine Drive. This prominent corner property features an open-concept layout with excellent frontage and exposure, ideal for retail, office, or service-based businesses. Surrounded by dense residential development and strong commercial activity, This location the location provides easy access to Highway 1, Lions Gate Bridge, and Downtown Vancouver. (id:60626)
Babych Group Realty Vancouver Ltd.
Dl 9264-9265 University Way
Prince George, British Columbia
* PREC - Personal Real Estate Corporation. Perfect development parcels, totaling 161.31 acres of raw land near the University of Northern BC. The 2 parcels are along the edge of Ginters Park and borders Shane Creek. Approx 12 acres are adjacent to the Charles Jago Northern Sports Center of UNBC. 98 Acres are close to the neighborhood of University Heights. Close to all the amenities of Prince George, 5-7 minutes from downtown. Zones AG & AF. City services are nearby (University Way and Ferry Ave). These parcels stand out and are waiting for you to explore the possibilities. The land measurements provided are approximate, buyer to verify these measurements if deemed important. Buyer to verify access. GPS for 015-069-851 (Lat: 53° 53' 17.3" N - Lon: 122° 47' 35.3" W) GPS for 015-070-531 (Lat: 53° 53' 17.8" N - Lon: 122° 48' 30.2" W) (id:60626)
Century 21 Energy Realty (Pg)
862 Somenos St
Victoria, British Columbia
Seldom does a modern masterpiece of this caliber come available—luxury meets versatility in the most thoughtful design. Proudly recognized as multiple award winner at the 2025 CARE awards, built by Upward Elements Contracting. Bathed in south-facing natural light, every inch of this home has been meticulously crafted, with flush baseboards and minimalist design that let the custom finishings take center stage. Tucked away on a quiet cul-de-sac in Fairfield East, right on the border of South Oak Bay, this home offers the best of both worlds—peaceful privacy and walkability to Oak Bay Avenue, Gonzales Beach, and the stunning waterfront. But what truly sets this property apart is the detached laneway home—an incredible opportunity for rental income with potential monthly earnings of $3,200. Whether you use it as a high-performing rental, guest suite, or studio, this space adds tremendous value. As stunning as the photos are, a private tour is even better. Don’t miss your chance to own something truly special. (id:60626)
Coldwell Banker Oceanside Real Estate
1316 Lynn Rd
Tofino, British Columbia
Situated on a half acre in Tofino’s Chesterman Beach neighbourhood, this exceptional offering includes a beautifully updated 3 bed/3 bath main home with 1 bed/1 bath in-law suite, charming 1 bed/1 bath w/ loft cottage & 2 serviced RV sites. The main home boasts expansive living spaces filled with natural light, that have a perfect balance of modern & intimate. Hot tub, large covered deck, outdoor shower & ample storage ensure maximum enjoyment of your days at the beach. The in-law suite is ideal for extended family or long term rental & has a second laundry room, outdoor shower & private outdoor space. A separate 1 bed/1 bath cottage w/ loft is yet another space for tenants or guests, w/ its rustic charm & sunny patio. Each space is cleverly situated to ensure privacy & there is ample parking for everyone. With a prime location across from North Chesterman Beach, you have easy access to world-class surf, sandy shores & stunning sunsets. 1316 Lynn Road has it all - excellent income, stylish living + lots of room for family & friends. (id:60626)
RE/MAX Mid-Island Realty (Tfno)
50 Maxson Lane
Whitchurch-Stouffville, Ontario
Welcome to 50 Maxson Lane, an exceptional 2024-built luxury estate in one of Stouffville's most prestigious enclaves. Situated on a premium lot, just under one acre, this stunning home offers over 5,000 sq. ft. of living space with 6 bedrooms and 6 full washrooms, including a main-floor bedroom with ensuite-perfect for guests or multi-generational living. The grand open-to-above foyer is highlighted by stunning chandeliers, designer light fixtures, modern pot lights, and 10-foot ceilings on the main floor that create a sense of grandeur throughout. The second level features 9-foot ceilings, adding to the home's spacious and airy feel. Professionally decorated interiors showcase elegant wainscoting, custom crown moldings, and refined finishes in every corner. The property also includes a whole-house fire suppression system for enhanced safety and peace of mind. Nestled on a quiet cul-de-sac and siding onto a wooded lot, it offers exceptional privacy, low traffic, and a serene, child-friendly environment-a perfect fusion of luxury, comfort, and security. (id:60626)
Royal Canadian Realty
1285 Cockshutt Road
Norfolk, Ontario
Welcome to your dream home! This exquisite estate offers custom luxury and privacy on a sprawling 20+-acres with OS zoning for other potential business opportunities. Nestled alongside a pristine golf course and featuring two serene ponds, this property provides a picturesque retreat from the hustle and bustle of daily life. Over 8200 sq ft of luxurious living space. 6 spacious bedrooms with 5 having their own elegant ensuite bathrooms, and an office that can be easily converted to a bedroom, heated floor in primary bath with romance tub all custom. 7 bathrooms: 5 well-appointed ensuites with 2 being wheelchair assessable 2 gourmet kitchens with well equipped appliances in lower-level kitchen with industrial sink, upper level has large pantry and extended island , perfect for entertaining and everyday living. Main living room features vaulted wooden ceiling, fireplace, and professional designer bar area . Second living room features another fireplace & vaulted ceiling . Heated 3 car with roughed in area for a possible bathroom. Expansive living areas with exquisite finishes, multiple fireplaces, and custom details throughout. Beautifully landscaped grounds, water, hydro and internet to 3 tents with custom carpets and 40 car parking lot. Repaved driveway (2022), new roof (2019) with 3 skylights. Private pond/w bridge (2020) and electrical outlet, 3 large custom-built decks w/gazebo, walking distance to the golf course. Led spotlights throughout home (2021), large windows; two bay windows (2022) panoramic views, a grand entryway with custom 2 entry door (2022), ample front parking with wifi access. This estate combines the grandeur of an opulent residence with the tranquility of nature, creating a perfect sanctuary for relaxation and entertainment. Whether you're hosting elegant gatherings or enjoying quiet evenings by the pond, this property offers an exceptional lifestyle. Dont miss your chance to own this unparalleled estate with endless possibilities. (id:60626)
Coldwell Banker Momentum Realty
1285 Cockshutt Road
Renton, Ontario
Welcome to your dream home! This exquisite estate offers custom luxury and privacy on a sprawling 20+-acres with OS zoning for other potential business opportunities. Nestled alongside a pristine golf course and featuring two serene ponds, this property provides a picturesque retreat from the hustle and bustle of daily life. Over 8200 sq ft of luxurious living space. 6 spacious bedrooms with 5 having their own elegant ensuite bathrooms, and an office that can be easily converted to a bedroom, heated floor in primary bath with romance tub – all custom. 7 bathrooms: 5 well-appointed ensuites with 2 being wheelchair assessable 2 gourmet kitchens with well equipped appliances in lower-level kitchen with industrial sink, upper level has large pantry and extended island , perfect for entertaining and everyday living. Main living room features vaulted wooden ceiling, fireplace, and professional designer bar area . Second living room features another fireplace & vaulted ceiling . Heated 3 car with roughed in area for a possible bathroom. Expansive living areas with exquisite finishes, multiple fireplaces, and custom details throughout. Beautifully landscaped grounds, water, hydro and internet to 3 tents with custom carpets and 40 car parking lot. Repaved driveway (2022), new roof (2019) with 3 skylights. Private pond/w bridge (2020) and electrical outlet, 3 large custom-built decks w/gazebo, walking distance to the golf course. Led spotlights throughout home (2021), large windows; two bay windows (2022) panoramic views, a grand entryway with custom 2 entry door (2022), ample front parking with wifi access, Ultra Violet System 2025 . This estate combines the grandeur of an opulent residence with the tranquility of nature, creating a perfect sanctuary for relaxation and entertainment. Whether you're hosting elegant gatherings or enjoying quiet evenings by the pond, this property offers an exceptional lifestyle, that you don't want to miss . (id:60626)
Coldwell Banker Momentum Realty Brokerage (Port Rowan)
198 Pasmore Street
Guelph/eramosa, Ontario
Set against the limestone escarpment on a private 1.1-acre lot at the end of a quiet road in Rockwood, this extraordinary retreat is surrounded by conservation land, offering complete privacy and a deep connection to nature. What began as untouched forest became an architectural masterpiece - the result of over three years of meticulous planning, permitting, and passion. Eighteen feet of rock were carved away to shape the foundation. A centuries-old log cabin from Ariss was carefully deconstructed and reassembled on-site, bridging history with modern innovation. Even the entrance was designed to impress - complete with its own handcrafted bridge leading to the home's grand arrival. Inside, the craftsmanship speaks for itself. Soaring cathedral ceilings, oversized windows, and panoramic forest views create an atmosphere that's both inspiring and serene. The main living area opens onto a European-style stone courtyard, while the primary suite feels like a private spa, complete with a luxurious ensuite and its own tranquil waterfall outlook. Upstairs, two additional bedrooms and a full bath offer comfort and flexibility for family or guests. The walk-out basement opens to a stunning flagstone patio complete with a hot tub - an ideal spot to unwind in total tranquility. Inside, enjoy the well-appointed entertainment level featuring a custom bar and private wine cellar, a pool table area perfect for friendly competition, a theatre room to catch the big game, a dedicated gym space for workouts, a full bathroom, and more. And then there's the historic 550 sq. ft. log cabin - beautifully restored and ready to serve as a guest house, creative studio, or personal sanctuary. Outfitted with a wet bar, gas fireplace, full bathroom, and ample storage, it's a destination all its own. A triple-car garage with lift provides ample room for vehicles, hobbies, and adventure gear, blending practicality with luxury. Schedule a private showing today to experience 198 Pasmore. (id:60626)
Coldwell Banker Neumann Real Estate
5763 146a Street
Surrey, British Columbia
Behind its secure gated entry, 5763 146A Street offers an exceptional blend of privacy, comfort and future upside. The main-floor primary bedroom with ensuite delivers rare convenience while the bright open kitchen, dining and family areas flow to two generous bedrooms upstairs. Outside, enjoy a fully fenced yard with large patios, sunny deck, greenhouse and multiple sheds for hobbies, storage or entertaining. Located in a transitioning area with nearby R2 developments, this property's size, frontage and location make it an excellent candidate for rezoning or NCP amendment. Live beautifully now in a home designed for security, lifestyle and easy living while holding a property with the potential to be subdivided into multiple lots later, maximizing both value and opportunity. (id:60626)
Royal LePage West Real Estate Services
568 Ridge Road
Hamilton, Ontario
Welcome to 568 Ridge Road! Featuring an Irreplaceable 93 acre Country Estate offering panoramic views of Lake Ontario & Toronto Skyline. This custom designed masterpiece includes over 5000 sq ft of distinguished living space, 40' x 60' outbuilding, 6800 sq ft outbuilding with many possible revenue producing uses, & fully separate 2 storey in law suite Ideal for multi generational living. Great curb appeal with stone & complimenting stucco exterior, circular concrete driveway, attached double garage, multiple entertaining areas including upper level deck, & your own private tennis court. The beautifully presented interior features a flowing layout highlighted by 7 bedrooms & 7 bathrooms, custom eat in kitchen, formal dining & living rooms, back sunroom overlooking calming country views, finished basement, & luxurious finishes throughout. Conveniently located minutes to amenities, QEW, & easy access to Niagara & GTA. The possibilities are endless with this tremendous property. Rarely do properties with this location, size, attention to detail, & multiple outbuildings come available. Experience Luxury Ridge Road Living at its Finest! (id:60626)
RE/MAX Escarpment Realty Inc.

