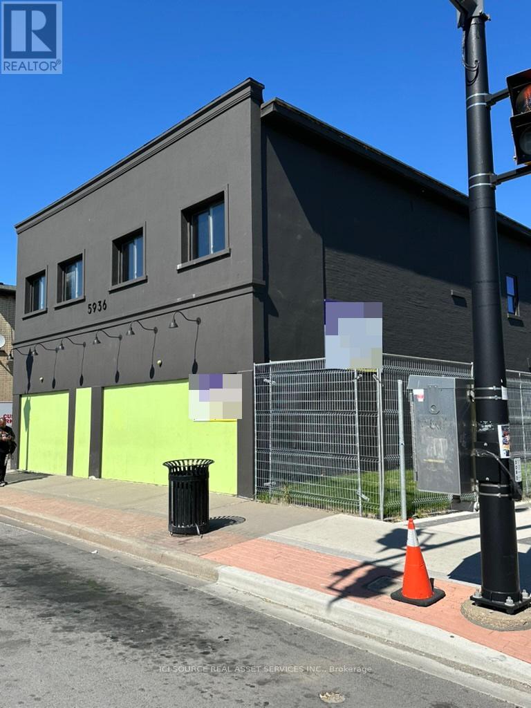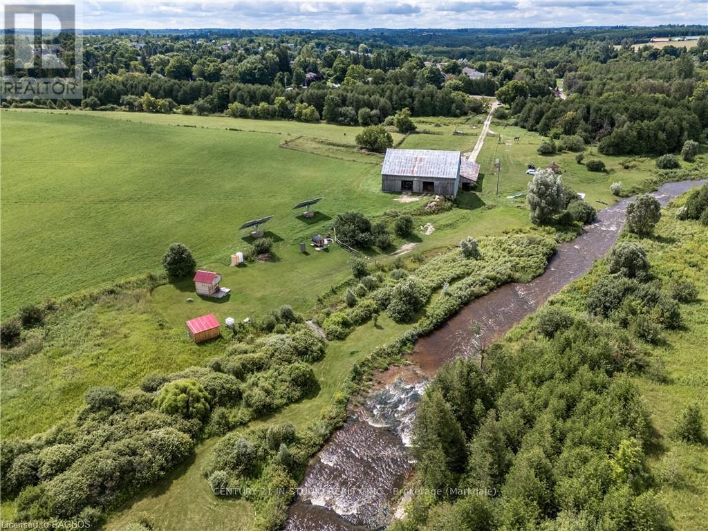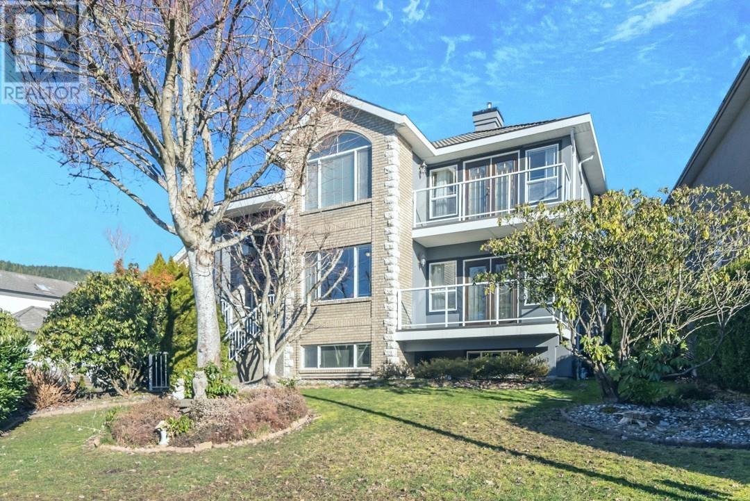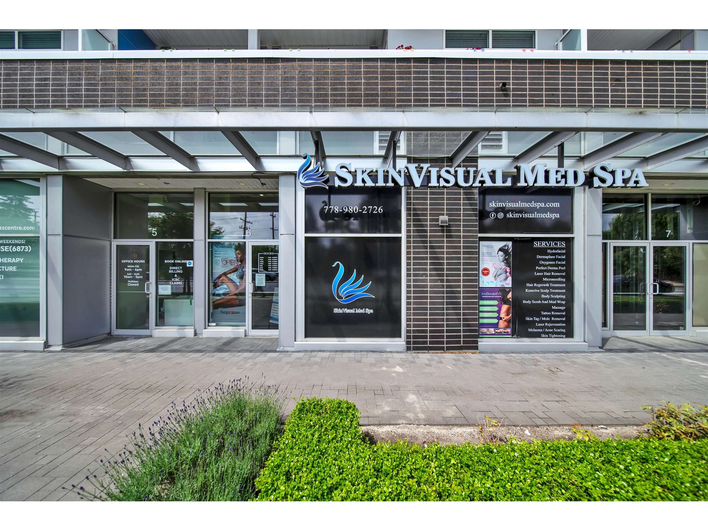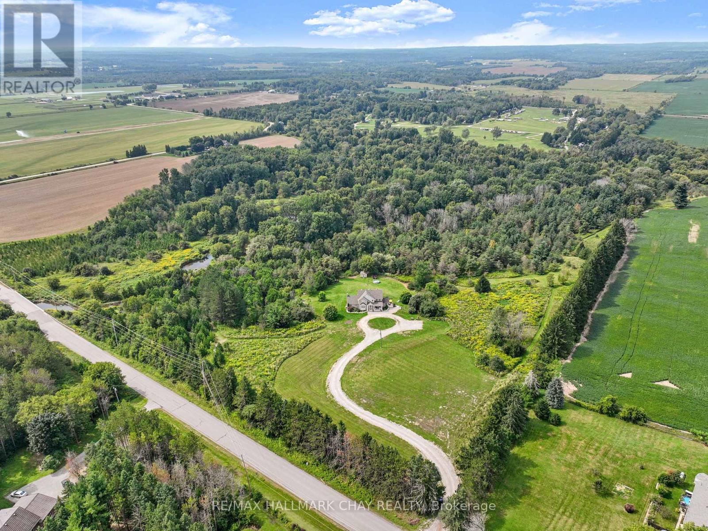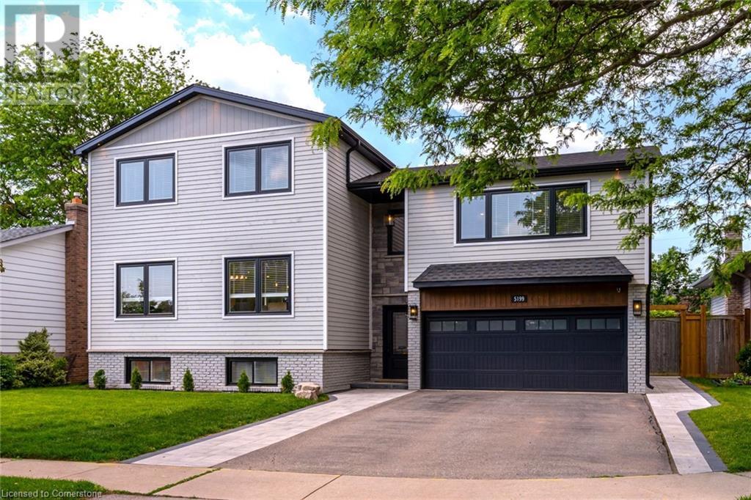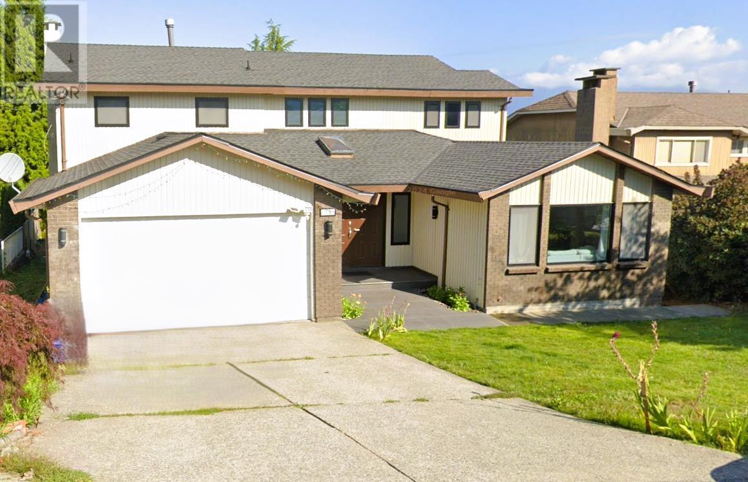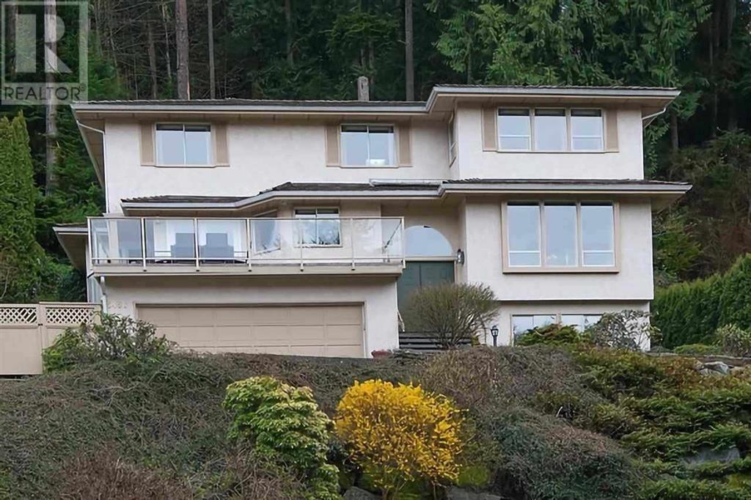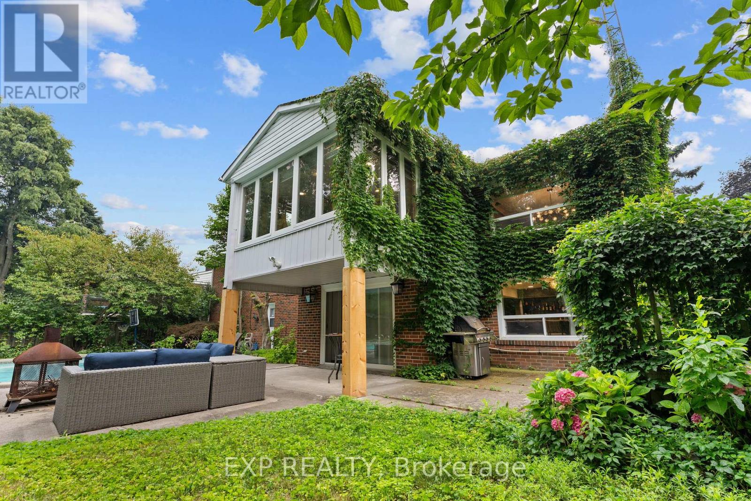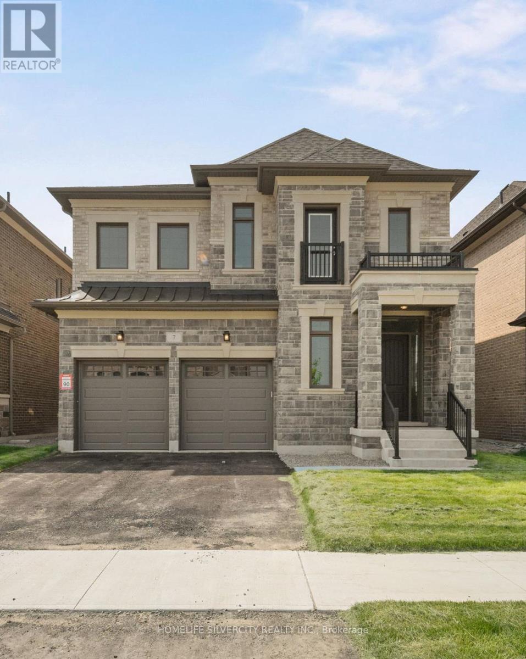340 Tonquin Park Rd
Tofino, British Columbia
https://tonquinbeachestates.com/ Imagine living in your very own west coast dream home, surrounded by the tranquility of 5 acres of majestic old growth cedars. This remarkable property offers sweeping ocean views to the south, west, and northwest, ensuring you can bask in the beauty of the surrounding nature while enjoying complete privacy. Nestled above Tonquin Beach and Trail, this property enjoys a prime location just steps away from downtown Tofino's vibrant restaurants, shops, and even a float plane dock with convenient flights to Vancouver. With its elevation of 50 meters above sea level, you'll have the privilege of taking in a breathtaking 180-degree ocean view while reveling in the safety of being away from any potential tsunamis or flood zones. The fully-serviced building area has already been partially cleared, and the foundation footings for a guest cottage are already in place. Inquire today for more information. (id:60626)
RE/MAX Mid-Island Realty (Uclet)
5936 Main Street
Niagara Falls, Ontario
Unique Canvas Awaits Your Vision Discover an Unparalleled Opportunity within this Warehouse type Property. A Blank Canvas Spanning 13,240 sqft of Vacant Interior Space on 3 Floors, 1st Floor, Second Floor, and Basement with many 11+- and more Ceilings Heights. Zoned General Commercial. Possible Vender Take Back up to 85% of Purchase Price, Proposal Based. Property and Building are being Sold/Leased AS IS WHERE IS. *For Additional Property Details Click The Brochure Icon Below* (id:60626)
Ici Source Real Asset Services Inc.
21 Station Street
Amaranth, Ontario
A chance to purchase this one of a kind 95+ acre farm which manages 60+acres of tillable/ pasture fields in Amaranth!! Bordering The Grand River & tributaries which run right through the heart of this stunning property, it is located in the Quaint Hamlet of Waldemar approx. 1 hour from the GTA? you could have the best of both worlds. The sprawling property invites endless opportunities for farming, equestrian/livestock pursuits, development possibilities, agri-tourism or simply enjoying the beauty of nature. Surrounded by the serene countryside neighborhood and all of its spectacular views, the property also holds a 2 story farmhouse with plenty of room for the family. Its traditional 80?x60? bank barn with loft, and 12 horse stalls below is attached to the 75?x100? pole barn providing room for storage, a 25?x 40? pig barn, chicken coop and is a great loose housing area. Conveniently a 36?x50? detached shop w 2 Overhead doors & the 1 sliding door can be a great benefit for all your farming needs. Centrally located in Dufferin County, it provides easy accessibility with just a 10 minute drive to Grand Valley, 20-minutes to Orangeville and 45 minutes to Guelph or Brampton. Don?t miss out on this unique opportunity only steps from an Estate lot development. Schedule a private showing today! (id:60626)
Century 21 In-Studio Realty Inc.
2583 Diamond Crescent
Coquitlam, British Columbia
Explore this executive home on a quiet corner lot in Westwood Plateau with over 4,700 sq.ft. of space. Main floor has open floor plan features high-ceiling foyer with hardwood floor; a bright office on the front. Enjoy the sunken family room with stunning views and an eating area that opens to the rear yard. The upper level has four spacious bedrooms, including a primary bedroom with a balcony, jet tub, double sink, and separate shower. The basement suite offers over 1,600 sq.ft., perfect for mortgage help, with three bedrooms, a den, and a separate entrance. Recent updates include exterior paint and landscaped yard. Plenty of windows and move-in ready condition make this home ideal for your next chapter. (id:60626)
Sutton Group - 1st West Realty
6 9015 120 Street
Delta, British Columbia
Exceptional opportunity to own a fully improved commercial strata unit in a modern 2020 building at the high-exposure corner of 120 Street & 90 Avenue. Currently operated as a luxury medical spa, this 1,711 sq. ft. unit features 8 treatment rooms (each with plumbing and sinks), 2 showers, a welcoming reception area, a kitchenette, and upscale finishings throughout. Save significantly on costly build-outs-this is a beautifully finished, turn-key space ideal for medical, wellness, or professional use. The seller is open to a short-term leaseback of up to 6 months, offering flexibility for buyers who may benefit from immediate rental income or a transitional occupancy arrangement. Alternatively, the property can be purchased with vacant possession. Leaseback terms are optional and can be discussed further based on buyer preference. A rare, income-ready opportunity in a prime location-don't miss it. (id:60626)
Century 21 Coastal Realty Ltd.
Woodhouse Realty
5199 Broughton Crescent
Burlington, Ontario
Unmatched Luxury & Scale A Rare Gem. At nearly double the size of the average area home, this custom 2023 rebuild offers 3,500 sqft of total finished space (2,740 above grade + finished basement). Every detail is brand new: plumbing, 200-amp electrical, roof, windows, insulation, HVAC, and more. The main level stuns with oak floors, open riser stairs, and a chefs kitchen with 10-ft quartz island, pot filler, coffee bar, double ovens, open shelving, and designer finishes. The 550 sqft family room is a show stopper its own level with custom built-ins, huge windows, and space to host or unwind. Upstairs, the primary suite is a true retreat with a large walk-in closet and spa-style ensuite featuring double vanities, soaker tub, and walk-in shower. Two more oversized bedrooms, a high-end full bath, and convenient laundry complete the top floor. The basement in-law suite includes a bedroom, full kitchen, living room, laundry, bath, and storage. Outside, enjoy the saltwater pool oasis with all-new liner, pump, heater, and filter, plus a 350 sqft covered porch with cedar accents, fans, lighting, and sun shades. Finished with Fraser Wood siding, a double drive, and set on a quiet street with a waterproofed foundation (2021). (id:60626)
Royal LePage Burloak Real Estate Services
4146 Concession 7 Road
Adjala-Tosorontio, Ontario
Welcome to this beautiful family home, sitting on 40.5 picturesque acres with the Nottawasaga River flowing through the property. A true outdoor paradise, enjoy year-round entertainment - from long walks on your own private trails, cozy fires, swimming, kayaking or tubing down the river, to winter skating and snowmobiling. Start your mornings with coffee on the covered front porch and end your day watching sunsets from the peaceful back deck. Thoughtfully designed for multigenerational living, the home offers a spacious layout with tasteful finishes throughout. The main floor features a large kitchen with ample counter space, an island with cooktop stove, and a bright eat-in area that flows seamlessly to the back deck and the grand living room. Soaring cathedral ceilings with exposed wood beams and a stunning stone fireplace create an inviting gathering space. The dining room is a great flex space, whether it be dining, a playroom, or sitting area. Enjoy the convenience of a main floor office and laundry room. Upstairs, you'll find four generously sized bedrooms and a large shared bathroom. The primary suite includes a walk-in closet and a spacious 4-piece ensuite with a jacuzzi tub and walk-in shower. The partially finished basement features a complete in-law suite with its own private walkout entrance, an open-concept kitchen and living area, a large bedroom with access to another flexible space - perfect as an oversized walk-in closet, office, or second bedroom. The unfinished area in the basement offers a blank canvas to make it your own. Whether you're seeking space to grow, entertain, or simply soak in nature's beauty, this property offers the perfect blend of comfort, functionality, and outdoor adventure. (id:60626)
RE/MAX Hallmark Chay Realty
5199 Broughton Crescent
Burlington, Ontario
Unmatched Luxury & Scale – A Rare Gem. At nearly double the size of the average area home, this custom 2023 rebuild offers 3,500 sqft of total finished space (2,740 above grade + finished basement). Every detail is brand new: plumbing, 200-amp electrical, roof, windows, insulation, HVAC, and more. The main level stuns with ¾” oak floors, open riser stairs, and a chef’s kitchen with 10-ft quartz island, pot filler, coffee bar, double ovens, open shelving, and designer finishes. The 550 sqft family room is a showstopper—its own level with custom built-ins, huge windows, and space to host or unwind. Seller willing to convert this family room to a family and a separate 4th bedroom. Upstairs, the primary suite is a true retreat with a large walk-in closet and spa-style ensuite featuring double vanities, soaker tub, and walk-in shower. Two more oversized bedrooms, a high-end full bath, and convenient laundry complete the top floor. The basement in-law suite includes a bedroom, full kitchen, living room, laundry, bath, and storage.( kitchen can be removed by seller to create another bedroom or office ) Outside, enjoy the saltwater pool oasis with all-new liner, pump, heater, and filter, plus a 350 sqft covered porch with cedar accents, fans, lighting, and sun shades. Finished with Fraser Wood siding, a double drive, and set on a quiet street with a waterproofed foundation (2021). (id:60626)
Royal LePage Burloak Real Estate Services
7753 Hazelmere Street
Burnaby, British Columbia
Situated in the desirable Burnaby Lake area, this home offers a spacious and functional layout. The main level features a vaulted foyer, generous living and family rooms, a bright kitchen with a large island, and the convenience of a bedroom on the main floor-ideal for guests or multigenerational living. Upstairs offers four well-sized bedrooms, while the basement includes a separate one-bedroom suite with its own entrance. Enjoy views of the city and mountains from the back deck. Home has been updated over the years to include: new windows, interior doors, lighting, bathrooms, fresh paint, and more. (id:60626)
Century 21 Coastal Realty Ltd.
5456 Keith Road
West Vancouver, British Columbia
Beautiful mountain view! rare quality built family house situated on a large 16125 square ft lot overlooks the mountains. Upstairs have three large bedrooms plus a wonderful open den area. Master bed has a huge en-suite and a large walk-in closet. Main floor features a large formal living dining room with hardwood floor, spacious kitchen and family room, Large sundeck off eating area.Walnut hardwood floor, Stainless appliances, newer washer/dryer. Granite countertop in kit./bath. Lower level offers a great rec room and entrance from a private 2 car garage. Great neighborhood with hiking trails leading to Horseshoe Bay and Upper Caulfield. just minutes to Shopping, schools, and yacht club! (id:60626)
Sincere Real Estate Services
1004 Caldwell Avenue
Mississauga, Ontario
LOCATION , LUXURY AND LIFESTYLE!! This Stunning home has it all! nestled in the sought-after Lorne Park neighborhood, known for its serene ambiance and top-rated schools it can be your personal Paradise. Sitting on a rare available lot size of 80 *162.96 this home is all about modern living space that exudes warmth and style. The heart of the home features a stunningly renovated kitchen, complete with sleek cabinetry, high-end appliances, and elegant flooring that flows seamlessly throughout the main level, this kitchen is sure to impress. Main Level includes Dining Room, Living Room, Sun Room , 3 Bedrooms and 3 washrooms. Venture downstairs to find a versatile Walkout Basement that includes a spacious gym, an office room ideal for remote work, an additional bedroom and a full washroom, providing comfort for guests or family members. The outdoor space is equally captivating, with a beautifully landscaped backyard that boasts a sparkling pool perfect for summer gatherings and relaxation. . Enjoy the tranquility of Lorne Park while being conveniently located near parks, Schools and Port Credit. Dont miss your chance to own this exceptional property! (id:60626)
Exp Realty
7 Tilden Street
Vaughan, Ontario
Welcome To 7 Tilden St. A Completely Brand New, Never Lived in Before Home, Nestled on a Private Street w/ Cul-De-Sac! This Kingbird Model is 3675 Sq Ft Above Grade and Is Fully Upgraded Including but Not Limited to a Spacious Deck in Backyard and Large Lookout Windows in the Basement. The Kitchen Is Every Chef's Dream w/ Built-In Paneled Sub Zero & Wolf Stainless Steel Appliances & A Large Center Island. The Home Boasts 4 Large BRS Each W/ Built in Closets and Private Ensuites. The Master BR Is an Oasis, w/ A Sitting Area, Linear Fireplace, Spacious Built-In Walk-In Closet and Luxurious 5 Pc Spa-Like Ensuite w/ Heated Floors. There is Also an Additional Wellness Room That Can Be Converted to A BR Or Your Own Personal Use. Hardwood Floors Throughout the Home w/ Quartz & Granite Countertops & Laundry Room Conveniently on Second Floor. **Additional Light Fixtures Installed Throughout Home** (id:60626)
Homelife Silvercity Realty Inc.


