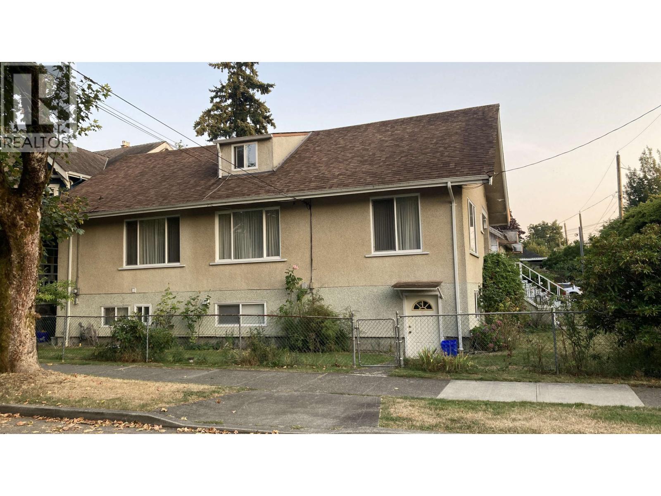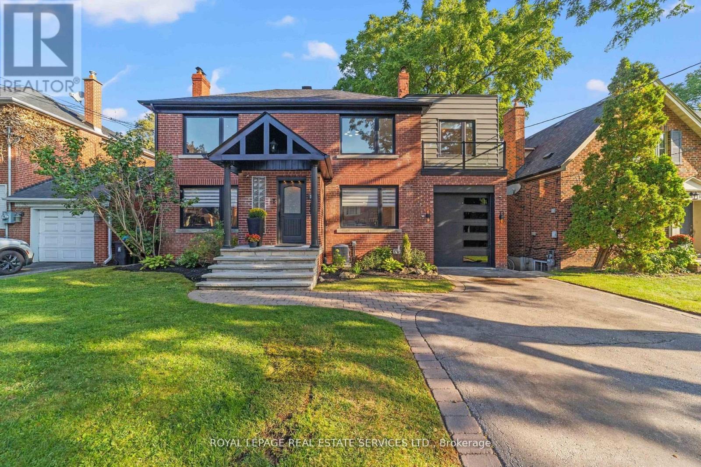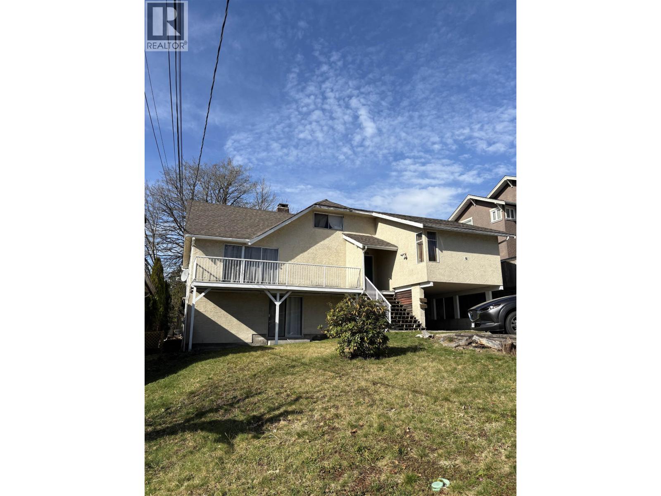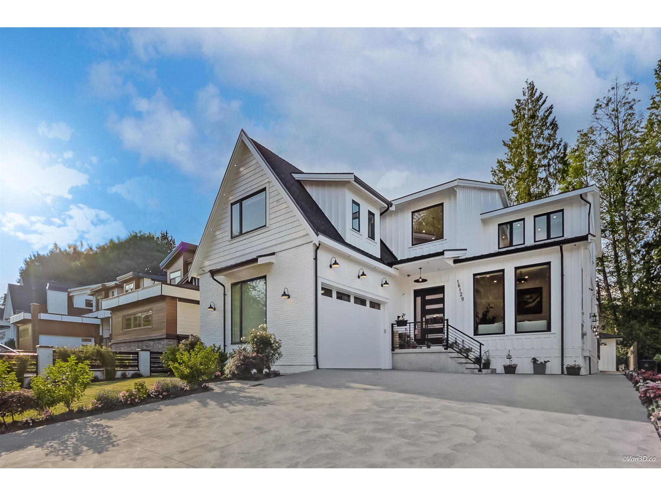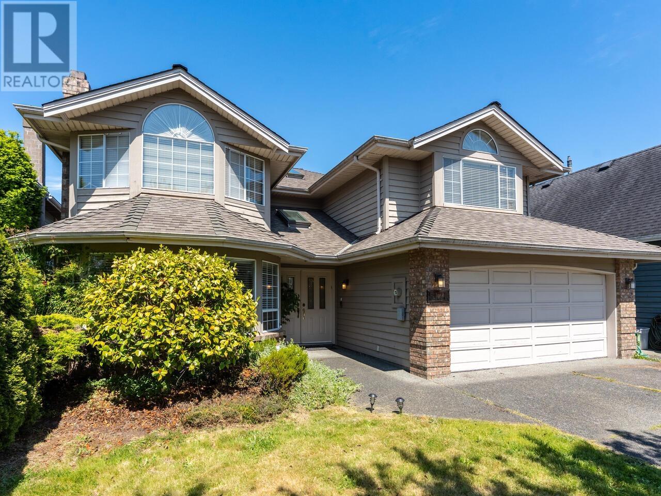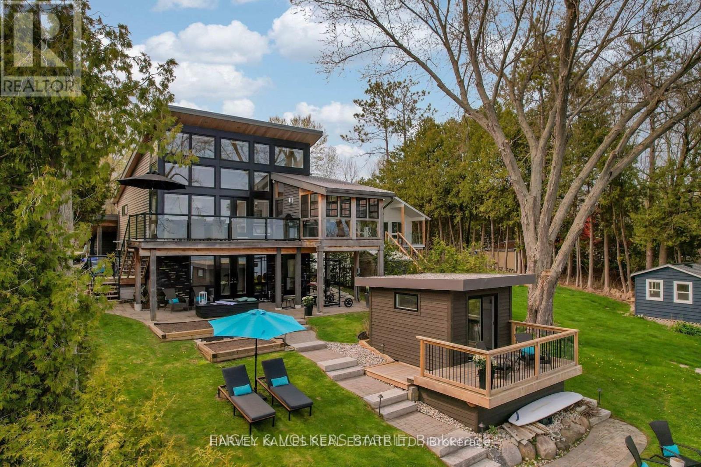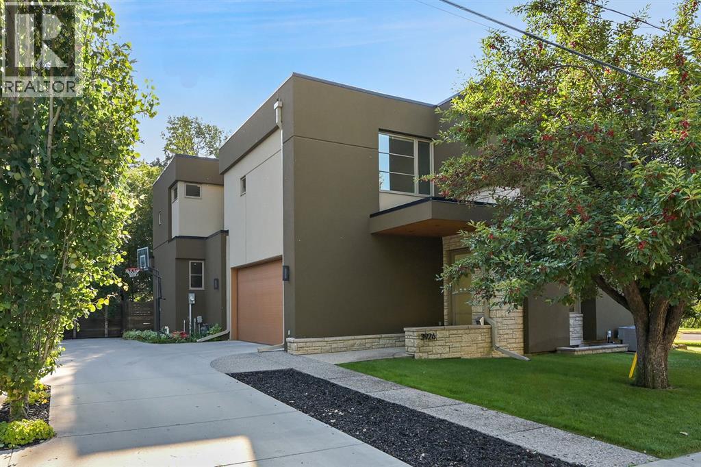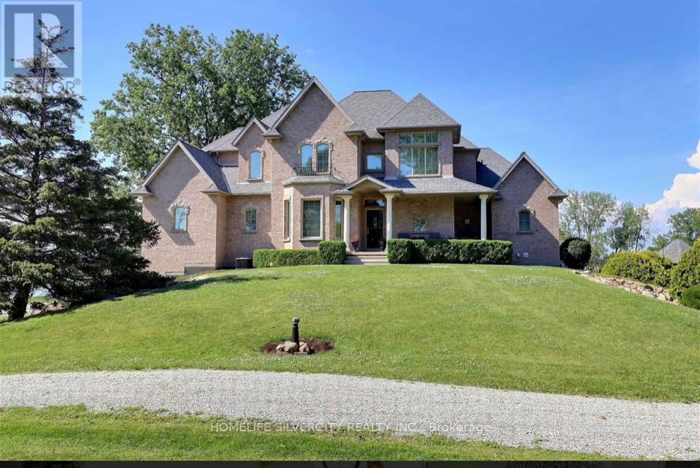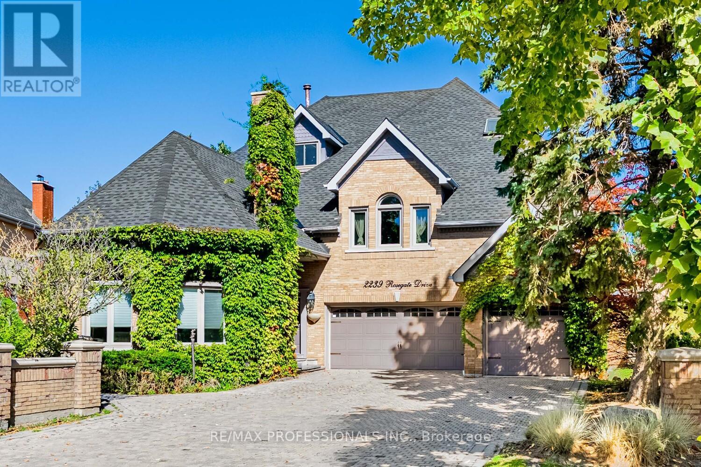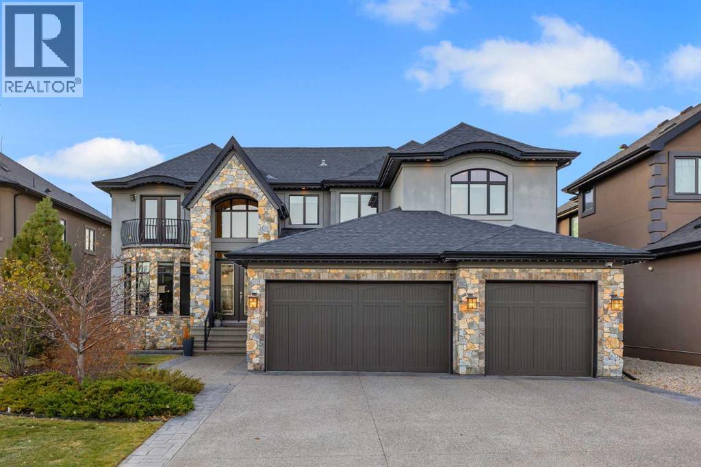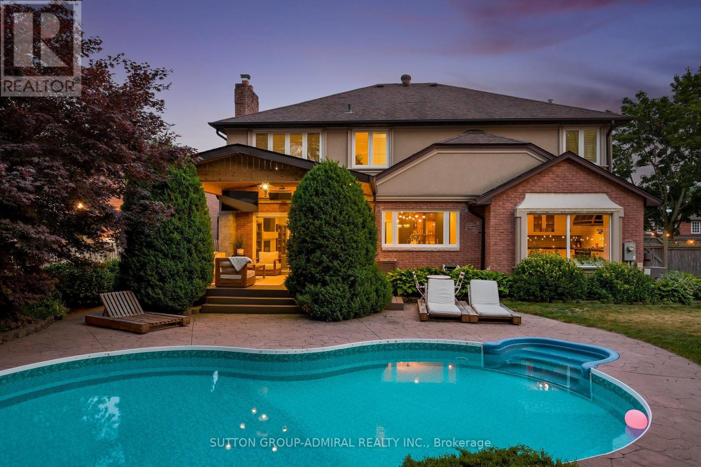2206 Musqueamview Street
Vancouver, British Columbia
Welcome Home to this well cared for home owned but the same family for 65 years. Plenty of room for a family and or two suites to help the mortgage out. Sunny corner lot with lovely gardens, plenty of parking and only a few blocks to shopping, eateries, beautiful Kits beach, Kits Beach Park Seaside Greenway, and recreation amenities plus all levels of schools. Roof and windows are newer, 4 large full baths, almost 3500 sq. ft. of living space, lots of storage and super location. Great rental opportunity revenue or holding property or give it your personal touch to make it your own Kitsilano home !! Option for the lower level to be a one or two level suite. Call today to view! (id:60626)
Royal LePage West Real Estate Services
12 Armour Boulevard
Toronto, Ontario
Cricket Club Elegant, Immaculate Centre Hall Family Home On A Quiet, Childsafe Street. Designer Renovated 4+2 Bedroom, 5+1 Bathroom Layout With Ensuites For Every Upper Level Bedroom, Spacious Family Room Addition With Full Foundation For Finished Basement Living With Separate Entrance. Four Functional Fireplaces Complement The Freshly Painted Interiors And Beautiful Hardwood Floors Throughout. Bright Second Floor Sitting Area Or Office, Conveniently Combined With Laundry Closet. Primary Suite Is Complete With A Walk In Closet Featuring Built In Shelves And Drawers And Full Size Window That Offers Abundant Natural Light While Maintaining Total Privacy. Includes Fully Renovated Split 2 Bedroom Basement Apartment With Private Entrance, Bright Kitchen With Caesarstone Counters, Private Laundry, Two Large Storage Spaces. Perfect For Families Seeking Walkable Schools, Quiet Surroundings, And Versatile Living Space. Set On A Deep, Tree Lined Garden Lot With Potential For Pool Or Garden Suite. Prime Location Means Only Moments From The Lush Trails Of York Mills Valley Park, Scenic Don Valley Golf Course, Prestigious Rosedale Golf Club, Ideal For Active Families And Golf Enthusiasts Alike. Upscale Shopping, Top Rated Schools (Armour Heights PS, Blessed Sacrament CES, Lawrence Park Collegiate), Toronto Cricket Skating And Curling Club, Gourmet Dining Are All Within Easy Reach, While Proximity To Highway 401 & 404 And Public Transit Ensures Effortless Access To Downtown And Beyond. (id:60626)
Royal LePage Real Estate Services Ltd.
1615 Holdom Avenue
Burnaby, British Columbia
DEVELOPMENT OPPORTUNITY!!!! This home is in the OCP for Low-Rise Apartment 2 - Residential (8 storeys for sites within 800m of a SkyTrain station) This home is 550 m from Holdom Station. Develop now or assemble with the neighbours for the future. Investment property is currently tenanted and presently zoned R1 with the potential for 6 units: single family home home with suite, 2 sets of duplexes with secondary suites or multiple detached single family homes or multiplex - 3 to 6 dwelling units in one building or Rowhomes up to 3 dwellings. (id:60626)
RE/MAX Sabre Realty Group
16129 108 Avenue
Surrey, British Columbia
Stunning 2023-built luxury home in sought-after Fraser Heights built by an incredibly experienced builder! Just steps from Fraser Heights Secondary School, tennis courts, trail, only a short walk to Nesters Plaza & Rexall Plaza. Falls under Erma Stephenson Elementary catchment. Spacious and open concept floor plan featuring 4,521 sqft living space on an 8,171 sqft lot. The home features radiant heating (even heated garage!), high-end finishings, home automation, Google Nests throughout, media room, hardwood flooring, custom cabinetry everywhere, high-end appliances, separate entrance for your rental suite, custom fire pit with beautiful landscaping, 2-car garage plus driveway parking for 5 cars. Exceptional craftsmanship meets perfect family-friendly convenience-your dream home (id:60626)
Nationwide Realty Corp.
5171 Brunswick Drive
Richmond, British Columbia
Unlock endless possibilities at 5171 Brunswick Drive - a truly exceptional offering in Richmond's coveted Steveston South. This impressive property boasts a substantial 7,157.33 square ft lot, making it one of the largest on the block and providing an expansive private backyard. The existing 3,342 square ft home features a spacious layout with 6 bedrooms and 3 full bathrooms, offering comfort and flexibility for any family. The incredible value extends beyond the current dwelling with its RSM/M zoning, allowing for the development of up to six dwelling units - a fantastic opportunity for multi-generational living or investment. Location is paramount: directly across from Tomekichi Homma Elementary, a sought-after school offering Early French Immersion, and just minutes from the historic Britannia Shipyards, with Steveston Fisherman's Wharf a mere 4-minute drive away. With a high walkable score and accessible transit, daily errands are convenient. This is more than a home; it's a foundation for your future. (id:60626)
Oakwyn Realty Ltd.
2369 Lakeshore Road E
Oro-Medonte, Ontario
Exceptional Waterfront Retreat on Lake Simcoe! This beautifully renovated home offers 50 feet of prime Lake Simcoe frontage in one of the areas most sought-after locations. With panoramic lake views and a thoughtfully designed layout, this property perfectly blends luxury and relaxation.The main home features a stunning open-concept design with cathedral ceilings and a seamless flow from the living space to the Muskoka room, complete with a cozy fireplace and walkout to a private deck overlooking the lake. The primary bedroom boasts a spa-like ensuite and walk-in closet, offering a serene escape. A separate guest suite ensures privacy and comfort for family and friends.The lower level presents breathtaking lake views, a family sitting room, and double walkouts, enhancing the connection to lakeside living. Outside, youll find a detached bunkie for additional accommodation and a waterside storage shed, versatile for all your waterfront needs.Located just minutes from Highway 400, this property is conveniently nestled between Barrie and Orillia, offering easy access to shopping, dining, and entertainment. Situated in a popular waterfront community, this home is a rare gem for year-round living or weekend escapes! Don't miss your chance to own this slice of paradise! (id:60626)
Harvey Kalles Real Estate Ltd.
3926 9 Street Sw
Calgary, Alberta
Property is located into a quiet street in Elbow Park , , south facing overlooking the Elbow river. Empire Custom Homes has created an exceptional contemporary styled 5 bedrooms 4,735 sq.ft. developed home with fully finished basement. Kitchen and bath establish new benchmarks for luxury and craftsmanship. Elbow Park is in close proximity to several esteemed school and is an ideal location in which to raise a family. Elbow Park offers convenient access to downtown, the 4th street and 17th Avenue shopping districts, the Glencoe Club & Calgary's river pathway system. Please refer to the RMS for accurate measurement. (id:60626)
Trec The Real Estate Company
21000 Admiral Drive
Lakeshore, Ontario
Luxurious Custom-Built Waterfront Estate in Lighthouse Cove Welcome to this one-of-a-kind custom-built waterfront home nestled in the heart of Lighthouse Cove, Ontario-a true gem designed for comfort, elegance, and lifestyle. Boasting 7 spacious bedrooms and 6 luxurious bathrooms, this remarkable residence offers an abundance of space for large families, multi-generational living, or hosting extended guests. The heart of the home features soaring high ceilings in the great room, filling the space with natural light and enhancing the already expansive feel. Enjoy true waterfront living with your very own private boat launch and docking facilities, offering immediate access to Lake St. Clair and surrounding waterways-perfect for boating enthusiasts and water lovers. Step inside to experience premium finishes, including heated floor tiles that provide warmth and comfort throughout the colder months. With three thoughtfully designed living rooms, entertaining has never been easier-whether it's intimate gatherings or large celebrations. For movie lovers, a dedicated projector room transforms your evenings into a full home theatre experience. Step outside to find a spacious front and backyard, ideal for hosting grand outdoor functions or simply enjoying peaceful waterfront views. At the back, an all-season gazebo invites you to relax and unwind year-round-whether it's a summer BBQ or a cozy winter retreat. Schedule your showing today-don't miss the opportunity to make this stunning waterfront property your own! (id:60626)
Homelife Silvercity Realty Inc.
2239 Rosegate Drive
Mississauga, Ontario
Welcome to 2239 Rosegate Drive This spacious and well-maintained 6-bedroom home offers the perfect blend of comfort and functionality for large or multi-generational families. Step inside to soaring ceilings and bright, open living spaces that create an inviting atmosphere throughout. The main floor features a primary bedroom suite with a private office, offering a quiet retreat for work or relaxation. The finished basement includes an in-law or nanny suite with ample storage, while the third floor features a loft, perfect for extended family or out of town guest. With generous room sizes, plenty of natural light, and thoughtful design, this home is also ideal for entertaining, providing space for gatherings both large and small. Beautifully kept inside and out, its ready for you to move in and make it your own. (id:60626)
RE/MAX Professionals Inc.
32 Aspen Ridge Manor Sw
Calgary, Alberta
This exceptional Aspen Woods residence captures the best of west-side living—space, light, and quiet sophistication. Set on a 65’ x 136’ lot with a west-facing backyard and no rear neighbours, this well designed home offers over 6,200 sq.ft. of thoughtfully crafted living space. Soaring 19-ft ceilings, a chef-inspired kitchen, elegant living and dining areas, and a full lower-level entertainment zone define this remarkable home. A stone-and-stucco exterior, exposed aggregate drive, and heated 4-car garage set an impressive tone. Inside, a grand curved staircase and statement chandelier anchor the foyer. The living room features double-height ceilings and a full-height stone fireplace beside the formal dining area with bar and display cabinetry making this the perfect place to entertain friends and family. The kitchen connects effortlessly to the family room and breakfast nook, featuring JennAir appliances, granite counters, a prep island, bar seating, and walk-in pantry. A refined office with a built-in granite-topped desk and custom millwork creates a sophisticated and luxurious workspace for ultimate comfort and productivity. Nicely completing this floor is a large laundry with ample counters and storage, a stylish powder room featuring a stunning stone accent wall, and a well-appointed mudroom with custom built-ins. Upstairs, the primary suite is a true retreat with sitting area, walk-in closet, and spa-inspired 5-pc ensuite with two-way fireplace, freestanding tub, dual vanities, and tiled shower. An additional 3 bedrooms include one with ensuite and balcony, plus two sharing a 5-pc bath and loft nook. The walkout lower level impresses with a large rec area, wet bar, wine room, fourth gas fireplace, two bedrooms, and two full baths. Additional highlights include central A/C, in-floor heat rough-in, new high-efficiency hot water tank (2025), covered patio, upper deck, pro landscaping with irrigation, smart exterior lighting, and a six-camera security system. Quie tly tucked on a cul-de-sac near top private schools (Rundle, Webber & Calgary Academy), Aspen Landing, Westside Rec, LRT, and pathways—this is elevated west-side living at its finest and the perfect place to call home. (id:60626)
RE/MAX House Of Real Estate
18 Tannery Court
Richmond Hill, Ontario
Tucked away on a quiet, no-sidewalk court in the heart of prestigious Mill Pond, this luxury residence blends timeless elegance with resort-style living. The curb appeal is undeniable a wide, 12-car driveway welcomes you home, while lush landscaping frames the stately facade. Inside, an open-concept main floor flows effortlessly across rich hardwood floors. At its heart is a $200K chefs kitchen featuring built-in appliances, an imported Italian range, custom steel hood, and a striking double-tier island perfect for hosting. Sun-filled living and dining spaces open to the outdoors, creating a seamless connection between indoor comfort and backyard paradise. The primary suite offers a private retreat with a spa-inspired ensuite, double vanities, and a soaker tub. Additional bedrooms are generously sized, and the lower level provides versatile space for a home theatre, gym, or guest suite. Step outside to your saltwater pool oasis complete with a custom deck, built-in barbecue, and multiple seating zones designed for memorable summer evenings. An aerial view reveals the property's exceptional lot and its prime location: walking distance to St. Theresa, scenic trails, and the charm of Mill Pond Park, while being just minutes to shops, dining, and major routes. Luxury, privacy, and location this is more than a home; its a lifestyle ready to be lived. (id:60626)
Sutton Group-Admiral Realty Inc.
4490 Anderson Road
Ottawa, Ontario
PRIME LOCATION!Investors and Buyers look no further, Iconic location, Zoned RR 10 Commercial, this property comes with loads of flexibility and opportunity. 2 min drive from Highway 417, 5 min to Bank street, leitrim & Findlay Creek, 10 to St laurent, major housing developments coming to the area in the next few years. Located on a very busy corner in Carlsbad Springs, this building is configured in a two storey arrangement with an additional accessory unit dwelling located on the upper level. The main floor presently operates a convenience store with LCBO outlet. Second floor unit dwelling with outside entrance, complete with 2 bedrooms, bathrooms, kitchen and living room areas. (id:60626)
Coldwell Banker Sarazen Realty

