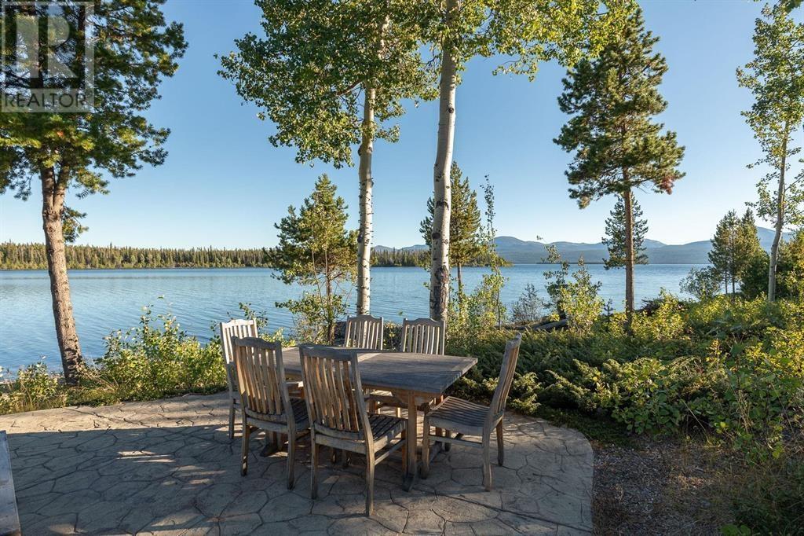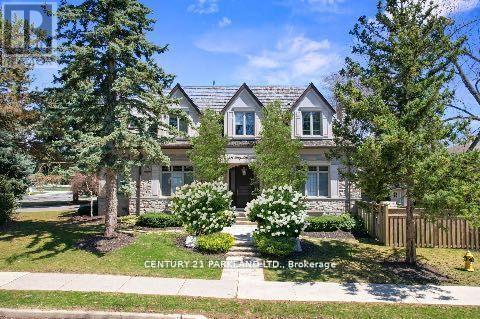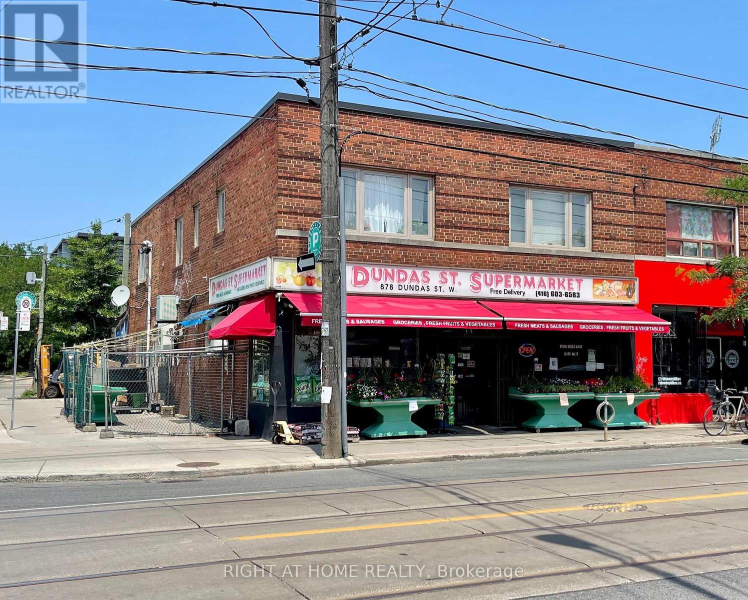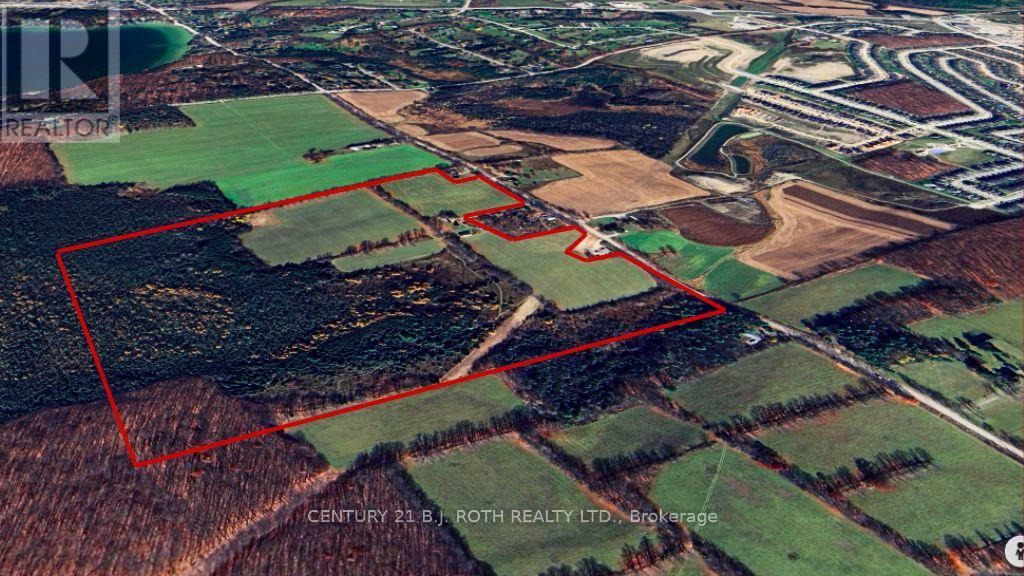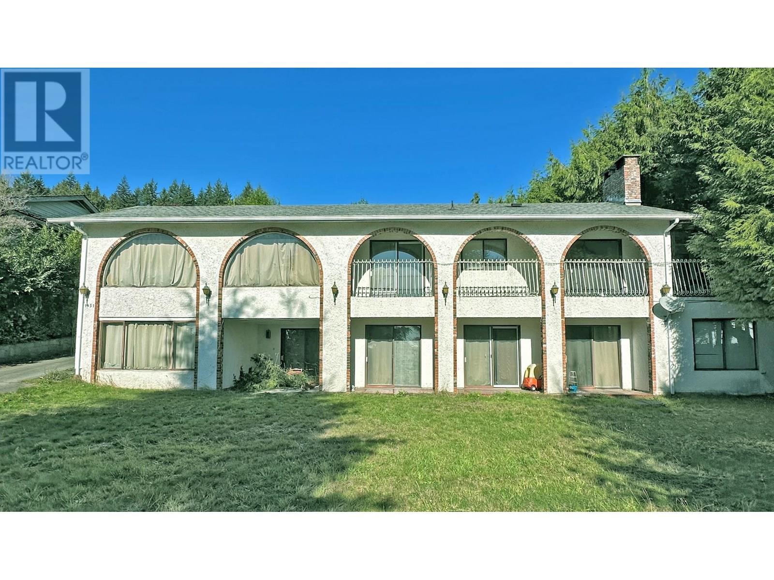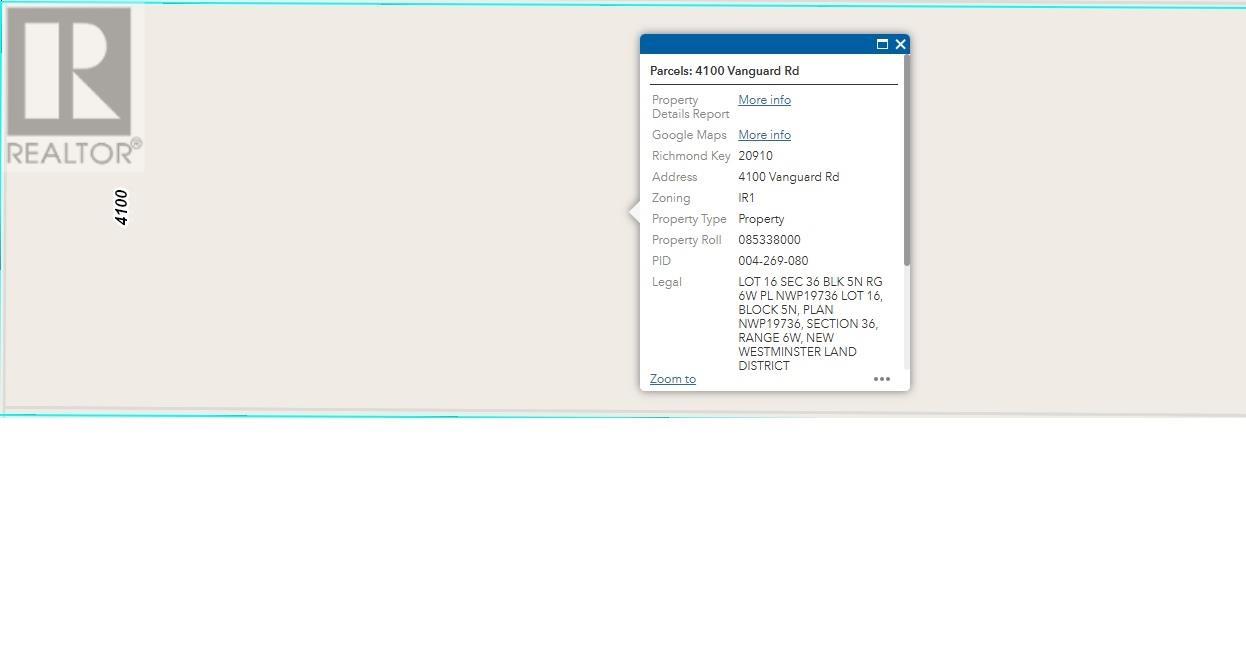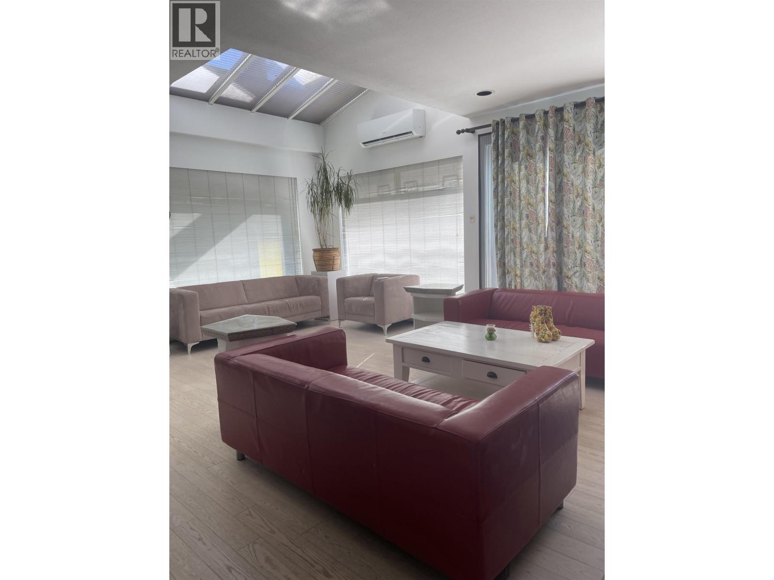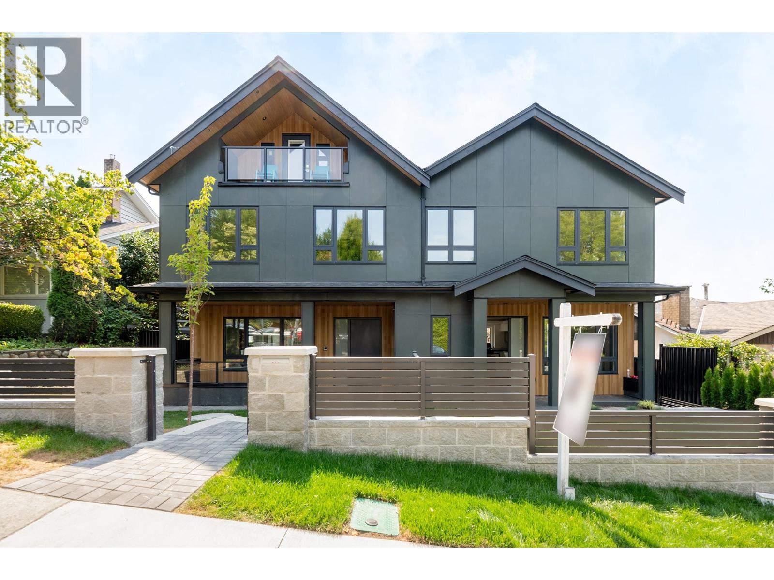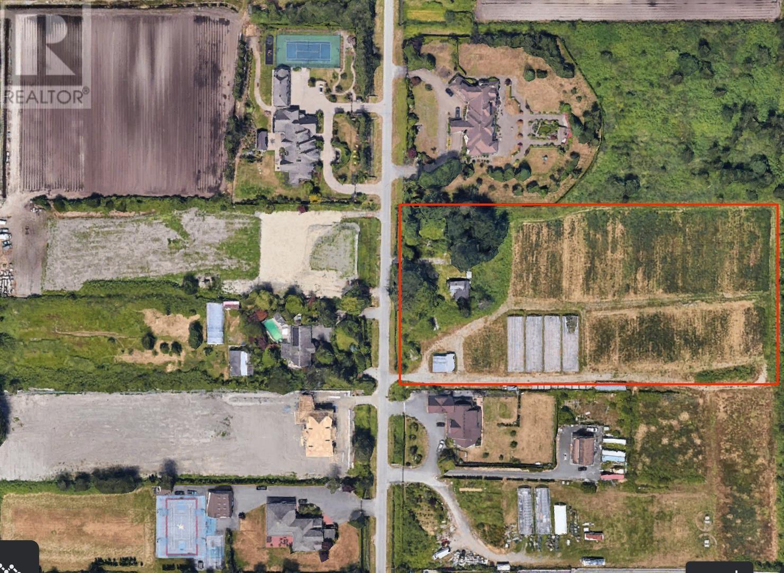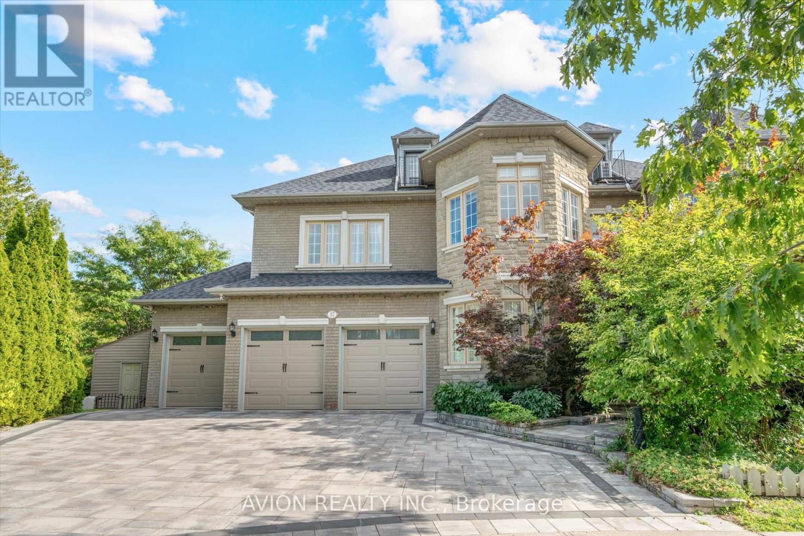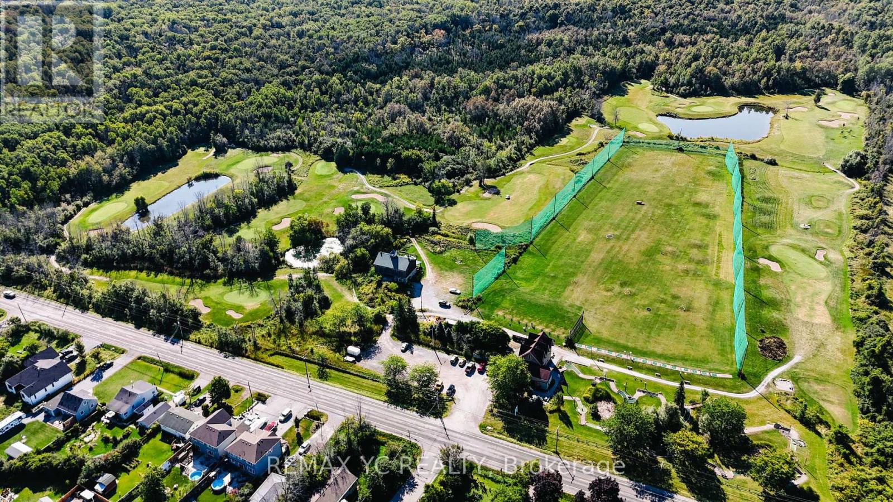2313 Charlotte Lake Road
No City Value, British Columbia
Welcome to Safe Harbour at Charlotte Lake! A private 14 acre residential off-grid lakeshore compound built by the famous Timber Kings (Pioneer Log Homes) and renowned architect Rick Hulbert. This is not your normal property, not in the slightest! Situated in the northeast bay of Charlotte Lake, this sheltered and protected bay offers ideal waters for the landing and takeoff of float or ski equipped aircraft. The lake is situated at the foothills of the Coast Mountains with excellent native rainbow trout fishing. The surrounding countryside has a diversity of wildlife, superb river fishing, hunting, canoeing and hiking, winter snowmobiling, cross country skiing, ice skating and some of the best heli-skiing in the world. (id:60626)
Oakwyn Realty Ltd.
337 Kingsdale Avenue
Toronto, Ontario
Be King of the Castle on Kingsdale! Welcome to a One-of-a-Kind Estate that Shouts Elegance at every corner. Custom-Built & Professionally Styled by a World-Class Designer, this timeless masterpiece offers over 5,800 sq. ft. of Luxurious Living Space on a prestigious 65-foot corner lot lined with Grand Landscaping and undeniable Curb Appeal. Step Inside to an Abundance of Natural Light Streaming Through an Incredible, Thoughtfully Designed Floor Plan that Perfectly Fits the Modern-Day Family. Enjoy Generously Sized Traditional Living, Dining, Family, and Office Spaces, all on the Main Level, Framed with Stunning Custom Millwork & Cabinetry. Work From Home in Your Luxury Wood-Paneled Office, Then Unwind in the Massive Primary Retreat, Featuring His & Her Walk-In Closets and a Two-Way Fireplace Elegantly Shared Between the Bedroom and a Spa-Like Ensuite. Each Secondary Bedroom has its own Private Ensuite, complete with Private Bathrooms & Spacious Walk-In Closets, Delivering Comfort and Privacy to all Family Members and Guests. The Fully Finished Lower Level is a Standout, offering a Separate Walk-up Entrance, Full Kitchen and a Bar, a Large Recreation Room, and not One but Two Separate Bedrooms and Two Additional Bathrooms perfect for an In-law or Nanny Suite, additional Rental Income, or a Luxurious Secondary Living Space. Outside, the Triple-Car Garage and Expansive Lot offer endless possibilities, including future redevelopment potential. Situated on a Family-Friendly, Tree-lined Street, you're close to top-rated Private & Public Schools, Bayview Village, TTC, and the Subway, with convenient access to Highways 401, 404, and 407. This Home Doesn't Just Whisper Timeless Elegance It Proudly Declares It. Don't Miss This Rare Opportunity to Own a Custom-Built, Designer-Finished Estate in One of the City's most Desirable Neighborhoods. (id:60626)
Century 21 Parkland Ltd.
878 Dundas Street
Toronto, Ontario
Unique Opportunity To Own This Beautiful Corner Lot Building On The Prime Section Of Trinity- Bellwoods. Building Consisting Of One Commercial Unit On Street Level, One Commercial Unit In Basement. The Second Floor Consisting Of Two Apartments, A Two Bedroom, And A One Bedroom. All Units Have Separate Utility Meters. Vacant Possession Will Be Possible On Closing. (id:60626)
Right At Home Realty
850 15 Line N
Oro-Medonte, Ontario
99.79 acres with significant development potential located close to new development, existing residential & commercial properties, major shopping, dining and entertainment, Lakehead University, Costco, and essential services. Also near the recently announced site for the new hospital! Orillias municipal boundaries require expansion to accommodate growth and this property is situated in one of the two focus study areas which could lead to anticipated beneficial zoning changes. Zoned Agricultural/Rural and the Buyers are responsible for conducting their own due diligence regarding zoning, servicing, and future land use possibilities. Dont miss your chance to invest in one of the regions most promising development parcels. Houses at 838 and 886 Line 15 N are not included in this parcel for sale (there are no houses on this property, however, there are two out buildings) (id:60626)
Century 21 B.j. Roth Realty Ltd.
1451 Chartwell Drive
West Vancouver, British Columbia
Fantastic luxury build opportunity in the prestigious Chartwell area of West Vancouver. Large lot of 16,447 sq.ft. offers breathtaking views of Burrard Inlet, Stanley Park, and Vancouver's west side. It is a unique through lot with the front facing south on Chartwell Drive and the rear on Vinson Ck Road. The existing Spanish-style home, with its charming front verandah, wrought iron gate entrance, enclosed courtyard, & walk-out verandah on lower level, presents a canvas for major renovation or a chance to build a dream home from scratch. Located in the school catchment of Chartwell Elementary and Sentinel Secondary, and the esteemed Collingwood School is nearby. As is, where is. Floor area based on floor plan. Lot size and all measurement are approximate, buyers to verify if deemed important. (id:60626)
Georgia Pacific Realty Corp.
RE/MAX City Realty
4100 Vanguard Road
Richmond, British Columbia
Land only. Investor alert. (id:60626)
Macdonald Realty Westmar
757 W 52nd Avenue
Vancouver, British Columbia
A rare find in one of Vancouver's most sought-after neighborhoods-this south-facing corner home sits on a generous 7,420 sq. ft. lot in the heart of South Cambie, offering incredible future development potential under TOA zoning (Transit-Oriented Area) for multiplex or multi-unit housing. With over 4,400 sq. ft. of bright, spacious living across three levels, this home features hardwood floors throughout, large principal rooms, and abundant natural light. The lower level includes a separate entrance and is perfectly suited for a potential 3-bedroom suite, ideal as a mortgage helper. Just steps from Oakridge Centre, Langara College, and the Canada Line, this property offers unbeatable connectivity and walkability-perfect for investors, builders, or families looking to secure their future. (id:60626)
Homeland Realty
2020 Nanton Avenue
Vancouver, British Columbia
BRAND NEW Super-sized deluxe S/S half-duplex on 60x120 @ Nanton Ave. Large 3,225sf 4-level home incl bsmt nanny-suite plus 2 extra bdrms in attic. Open floor-plan + large size = feels like a single family home. Well-appointed with high-end fixtures. Quality built to new "NET-ZERO" standard. Super energy efficient with ultra insulation, 3x-glazed windows, super quiet. Solar panels on roofs for electric generation (sell the generated electricity back to BC Hydro as a credit against your bills). A/C Heat Pump, HRV, Radiant Heat with Circulation Pump HW supply, All High-Efficiency & EnergyStar Appliances & Mech Equipment. Steps to Arbutus Club, Arbutus Village (Safeway/BMO etc), York House, Van College, Shaug Elem, PW Sec. Perfect for the downsizer who needs a lot of space, or for big families. (id:60626)
Sutton Group-West Coast Realty
10340 Palmberg Road
Richmond, British Columbia
Fantastic 4.82 acres located on quiet prestigious Palmberg Road. Great frontage of 318' and 660' deep. Located close to Silver City, Palmberg Road is a quiet no thru street (no large trucks going down the road) with many executive estates, yet close to everything. Minutes away from Ironwood and Coppersmith shopping, Silver City but quiet country setting. Build your dream mansion! (id:60626)
Macdonald Platinum Marketing Ltd.
1942 W 42nd Avenue
Vancouver, British Columbia
Gorgeous home in Prime Kerrisdale located on a beautiful street. South facing backyard, Very well maintained, All new house features include high ceiling, open floor plan, gourmet kitchen, hardwood floor, granite countertops, A/C, HRV, top of the line appliances. The main floor including living/dining/family room and an open kitchen. On top level all 3 bedrooms are ensuite. 2 bedroom suite in basement is good for mortgage helper. Just steps to shopping, restaurants, parks, Kerrisdale Community Centre, Maple Grove Elementary, Magee Secondary, Crofton & Vancouver College private school. Ready for move-in! Open House Oct. 12, Sunday 2-4 pm. (id:60626)
Exp Realty
37 Frybrook Crescent
Richmond Hill, Ontario
Most Unique Offering In Richmond Hill! Custom-Built By Renowned Italian Builder, This Dream Home Sits On A Premium Pie-Shaped Lot Backing Onto Ravine. Elegant 5+1 Bdrm Residence Boasts 10' Ceilings, Crown Moldings, Pot Lights And Hardwood Floors Throughout. Gourmet Kitchen Renovated In 2025 W/ Thermador Appliances (Dishwasher, Oven, Microwave, Stove), New Quartz Centre Island, Pantry And Ample Storage. Bright Sunroom Added In 2024, Interlock Landscaping Front & Back, And Brand-New Roof (2025). 3rd Floor Skylight (2025), Dual A/C Systems (2023), Water Softener (2025), And Upgraded Garage Door (2025). Professionally Finished Basement W/ Separate Entrance Features A Brand-New Kitchen (2025), Washer & Dryer, 1 Bedroom, 3Pc Ensuite, Rec Area, Media Room And Walk-Out To Yard Perfect For In-Law Suite Or Income Potential. Conveniently Located Near Top Schools, Hwy 404/407, Golf, Shopping And More! (id:60626)
Avion Realty Inc.
1661 Metro Road N
Georgina, Ontario
Beautifully designed 9-hole golf course in Willow Beach and investment opportunity to turn into18-hole-golf course included in vacant land beside subject course Golf Course 51.1 ac with a pro shop,mini-putt, and driving range. + Adjoined Land 62.21ac The golf course consists of a free-standingbuilding, first-floor pro shop, and residential In addition, 62 acres of additional parcel of landadjoining the golf course give an opportunity for investment or re-development next to Keswick, steps toLake Simcoe. (id:60626)
RE/MAX Yc Realty

