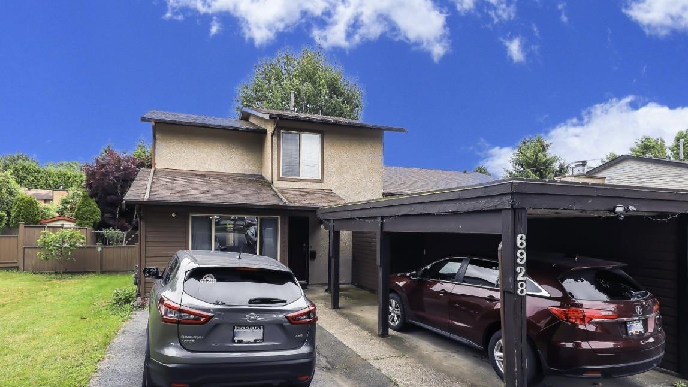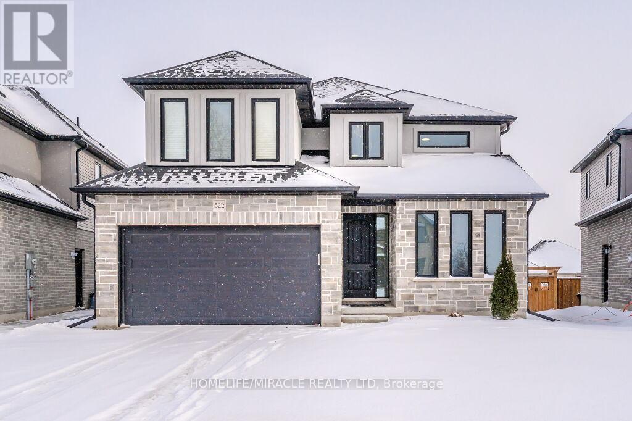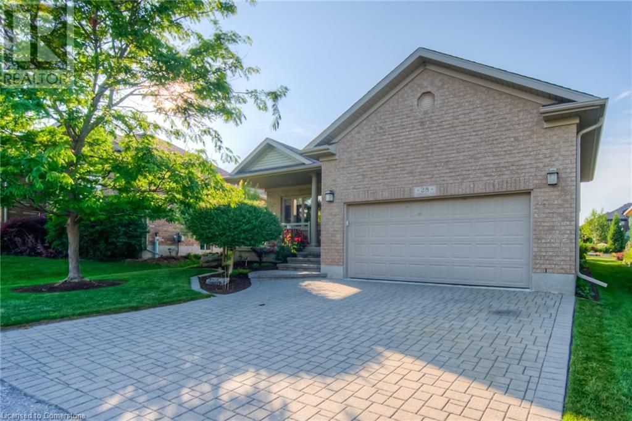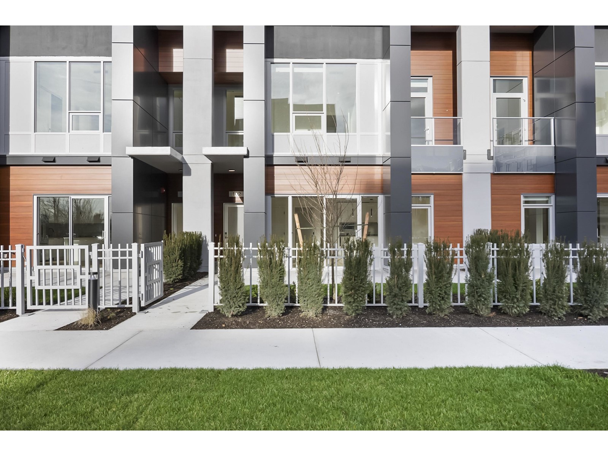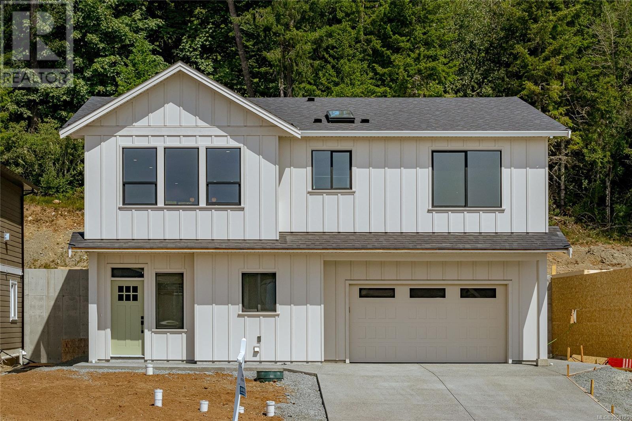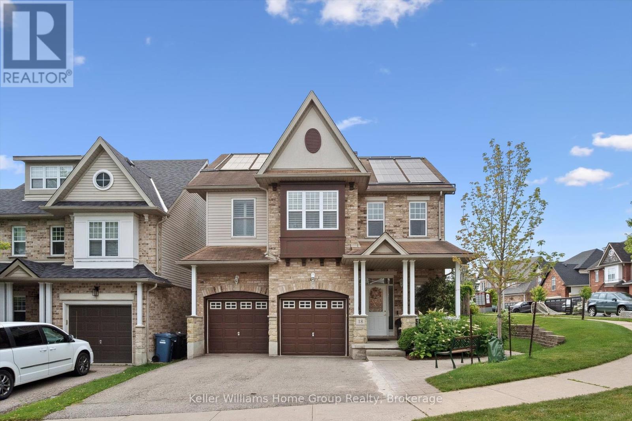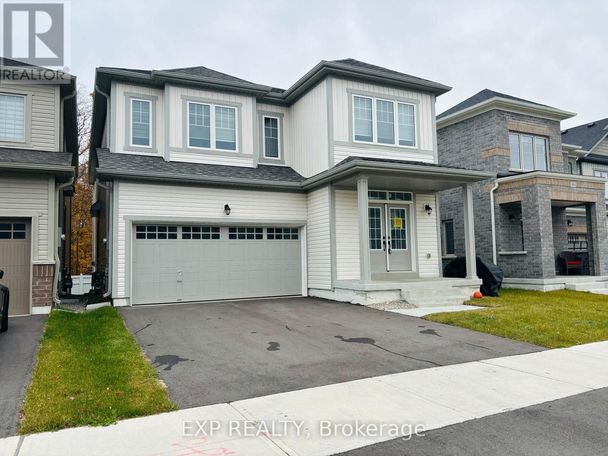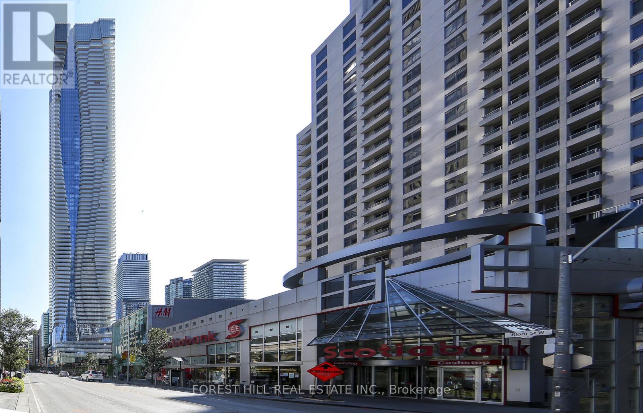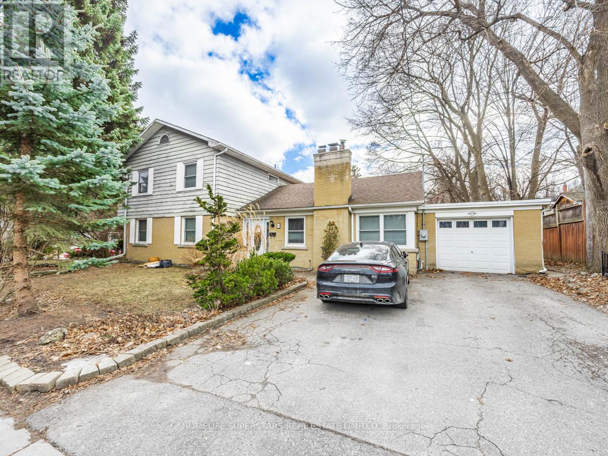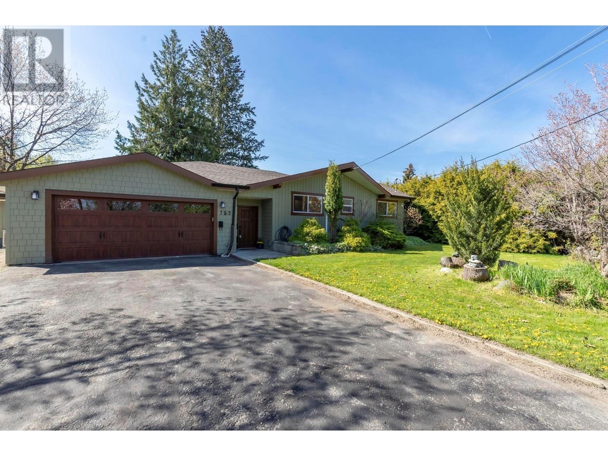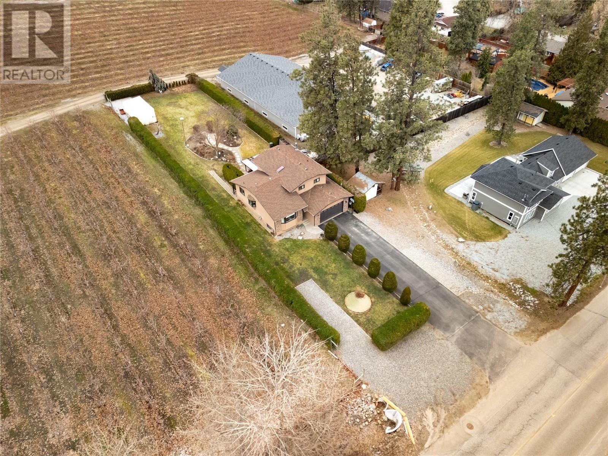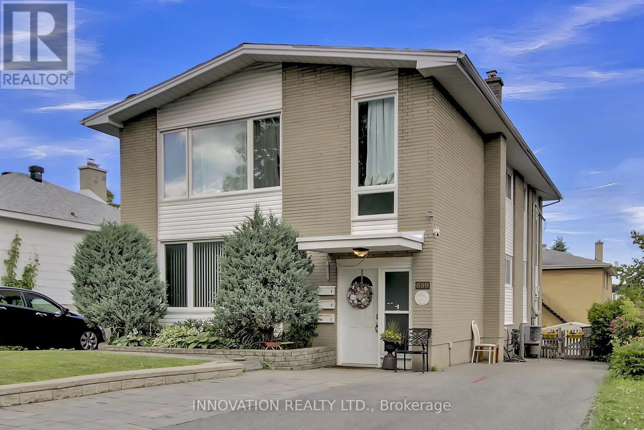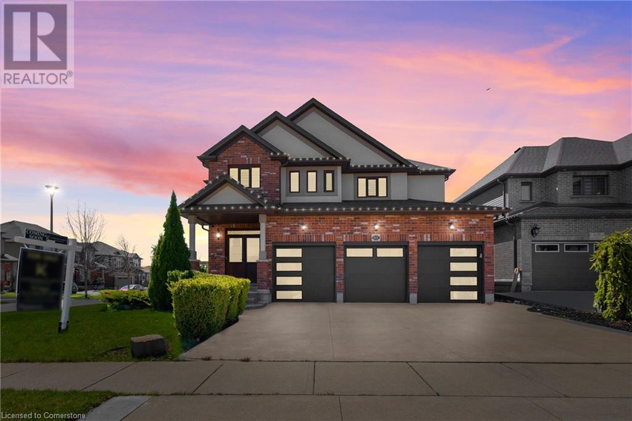6928 134 Street
Surrey, British Columbia
This stunning, well-maintained, 2-level duplex w/ 3-bed/2-bath is a MUST SEE! The main floor boasts a spacious living, dining, kitchen w/ modern cabinetry, quartz countertops & newer appliances. The family room off the kitchen, along w/ a pantry, closet & extra storage, adds value to this home. Upstairs has 3 bedrooms, the primary bedroom features a large walk-in closet & a 3-piece ensuite. Situated on a rectangular 4,900 sqft lot, this home offers a fenced backyard, ideal for private gatherings/outdoor relaxation. Additional features include 3 storage sheds (one in front, two in backyard), a keypad lock on front door for added security. Single carport & a long driveway can accommodate up to 5 vehicles. Centrally located to shopping, schools, rec centres & public transit. CALL NOW to BOOK a SHOWING! (id:60626)
Exp Realty Of Canada
522 Masters Drive
Woodstock, Ontario
WELCOME TO THIS BEAUTIFULLY UPGRADED HOUSE WITH 5 BEDROOMS +1 LIBRARY ! This house features cozy library, formal living/dining room, and a spacious separate living room and kitchen on main. The heart of the home lies in the chef's dream kitchen W S/S appliances, boasting an oversized island and ample storage space, perfect for culinary enthusiasts and gatherings with loved ones. The second floor presents two master bedrooms, each with its own ensuite, alongside three additional bedrooms. Ideal for growing families seeking both space and sophistication. quartz countertops in kitchen , washrooms, laundry room! Conveniently located, residents enjoy easy access to major routes including the 401 & 403, esteemed institutions such as Fanshaw College, essential amenities like the Toyota Plant and Hospital, as well as recreational facilities and much more. (id:60626)
Homelife/miracle Realty Ltd
28 Amberdale Way
New Hamburg, Ontario
Welcome to 28 Amberdale Way. This Driftwood model bungalow features two bedrooms and three bathrooms offering over 2,800 sq ft of beautifully finished living space. Nestled on an extra-wide pie lot, this meticulously landscaped property includes a private covered deck, 9-zone irrigation system, and is Energy Star rated. Inside, enjoy cathedral ceilings and hardwood floors throughout the open-concept main level. The upgraded kitchen boasts quartz countertops (2023), stainless steel appliances, tile backsplash, soft-close cupboards, and a full pantry with pull-outs. The spacious primary suite features his and hers closets, double sinks, walk-in shower, and linen storage. The main floor also offers convenient laundry with garage access and a front bedroom ideal for guests, located next to a full 4-piece bathroom. Downstairs, the finished basement impresses with large egress windows, a wet bar (with fridge), electric fireplace, two wall-mounted TVs (included), and a 3-piece bath. EnergyStar certified for low utility costs, this home also includes upgraded insulation, 200 AMP service, central vac (2021), and reverse osmosis. Stonecroft’s 18,000 sq. ft. rec center offers an indoor pool, fitness room, games/media rooms, library, party room, billiards, tennis courts, and 5 km of walking trails. Come live the lifestyle at Stonecroft! (id:60626)
Peak Realty Ltd.
102 20065 85 Avenue
Langley, British Columbia
A one of a kind offering in this 3bed+den/3 bath Concrete Framed Townhouse at the base of Langley's first high rise. This south facing two floor townhouse with tons of natural light featuring a ground level walkout exclusive patio space right off the family room and a large grass area with Loungers and Ping pong. High End Fulgor Milano Appliances w/wall oven, gas stove and cabinet match dishwasher. Central AC and Forced Air heating included in the strata fee. Upstairs 13 foot ceilings make the bedrooms feel open and bright. Enjoy a morning coffee from the Primary bedroom balcony. 2 parking plus loads of visitor parking. Be the first to enjoy this unique offering in Langley's only concrete townhouses. Amenities: Basketball court, gym, gorgeous lounge, and a dog wash station. (id:60626)
Royal LePage West Real Estate Services
2580 Nickson Way
Sooke, British Columbia
Open Sun July 19TH 11:00-1:00 pm. Immediate Possession for this Classy 2025 Brand new 4-bedroom, 3 bathroom home on Nickson Way,a no thru street , with a 1-bedroom legal ground-level suite. Bonus big Rec-Family Room on ground floor. Located in a new area surrounded by homes selling around 1.1 million to 1.4 million on the Victoria Side of Sooke in Sun River Subdivision. The backyard backs onto an acreage. Listed at 1,069,900.00 plus GST, Won’t last long. As You walk into this home you are immediately impressed with all the high end finishes and attention to detail , Open House Sat July 5th 2-4 pm, 3-4 homes be available to look at , at open house, some with legal suites, some without (id:60626)
Maxxam Realty Ltd.
474 Sheaffe Place
Milton, Ontario
If you're looking for a spacious home with plenty of room for your family, you won't want to miss out on this home at 474 SHEAFFE Pl Milton. Absolutely Gorgeous This Rare 4+1 bed 5 bath Townhouse House with Detached Features. Thompson Model with rare 3 washrooms on 2nd floor ( 2 ensuites) and walk in pantry in kitchen. Pride of Ownership. This Spacious Home Is Accompanied By Plenty Of Storage . Luxurious & Elegant Executive Home Around 2000 Sq Ft Plus Professionally Finished Basement. Fully Bricked And Stone Exterior, Lavished With Hardwood Floors, Top Notch Finishes, Endless Upgrades. Imagine Entertaining Guests In Your Perfect Open Concept Home Featuring Granite Counter Tops, 9 Feet Ceilings, Back-Splash, Pot Lights, Oak Stair With Iron Pickets, Glass Shower, Custom Closets. Professionally Finished Basement With Theatre System, Accent Tv Wall, Spacious Living Room, Bar Counter And Queen Size Bedroom With Storage. (id:60626)
RE/MAX Real Estate Centre Inc.
18 Geddes Crescent
Guelph, Ontario
Beautiful 2-Storey Family Home with Pool, Garden, and Prime Location! Welcome to this stunning 2-storey home that perfectly blends style, comfort, and convenience. Nestled in a family-friendly neighborhood near schools, shopping, highway, and many amenities - this property offers everything you need and more. Step inside to find a bright and spacious layout featuring an updated kitchen with modern finishes, stainless steel appliances, and sleek countertops ideal for both everyday meals and entertaining. The renovated bathrooms add a touch of luxury, while the finished basement provides flexible space for a home office, gym, media room, or guest suite. Upstairs, generous bedrooms and ample storage make this home perfect for growing families. Outside, enjoy the beautifully landscaped garden, a private pool for summer fun, and a two-car garage for convenience and extra storage. This move-in ready home is the perfect blend of modern upgrades and timeless charm all in a prime location. Don't miss your chance to own this exceptional property! (id:60626)
Keller Williams Home Group Realty
18 Geddes Crescent
Guelph, Ontario
Beautiful 2-Storey Family Home with Pool, Garden, and Prime Location! Welcome to this stunning 2-storey home that perfectly blends style, comfort, and convenience. Nestled in a family-friendly neighborhood near schools, shopping, highway, and many amenities - this property offers everything you need and more. Step inside to find a bright and spacious layout featuring an updated kitchen with modern finishes, stainless steel appliances, and sleek countertops ideal for both everyday meals and entertaining. The renovated bathrooms add a touch of luxury, while the finished basement provides flexible space for a home office, gym, media room, or guest suite. Upstairs, generous bedrooms and ample storage make this home perfect for growing families. Outside, enjoy the beautifully landscaped garden, a private pool for summer fun, and a two-car garage for convenience and extra storage. This move-in ready home is the perfect blend of modern upgrades and timeless charm all in a prime location. Don't miss your chance to own this exceptional property! (id:60626)
Keller Williams Home Group Realty
3401 Marygrove Dr
Royston, British Columbia
Built in 2022, this 2,141sqft home blends modern design with thoughtful functionality. The welcoming entry opens to a bright, open-concept main level featuring a stunning kitchen with custom cabinetry, quartz countertops, stainless steel appliances, an undermount apron sink, brushed gold hardware, and a large island with an eat-up bar. The wideplank engineered hardwood floors in a timeless natural finish run throughout the great room, which is anchored by a sleek, tiled natural gas fireplace. Upstairs, you’ll find three bedrooms including a spacious primary suite with a generous walk-in closet and a luxurious ensuite featuring heated tile floors, a curbless walk-in shower, tile surround, and double vanity. Downstairs offers additional space with a cozy family room, powder room, laundry, and a large storage room. The oversized garage includes access to a massive 6' crawlspace, offering excellent storage potential. This energy-efficient Step Code 4 home includes a high-efficiency heat pump, Rinnai hot water on demand, EV plug readiness, and a 50 amp RV service. Outside, the fully fenced and irrigated yard features an expansive concrete patio and a hot tub—perfect for relaxing or entertaining. Ideally located in a quiet neighborhood in The Ridge, you're just minutes from the outdoor adventures of Cumberland & amenities of Courtenay. (id:60626)
RE/MAX Ocean Pacific Realty (Cx)
488 Black Cherry Crescent
Shelburne, Ontario
Gorgeous New 6 Bedroom, 5 Washroom Detached Home Available In Shelburne's Newest And MostVibrant Community Of Emerald Crossing. This Stunning Home Contains 3,300 Sqft Of Luxury Above GradeLiving Space, 9ft Ceilings, Hardwood Floors Throughout Main Floor And Broadloom Bedrooms WithMassive Windows Providing Tons Of Natural Light. A Modern High End Chef's Kitchen With Large BuiltIn Island, & Brand New Stainless Steel Appliances, built in microwave, bar fridge & valence lights & Quartz countertops and Backsplash. Separate Living And Family Room. Private Office/Bedroom On The Main Floor With Attached 3 PieceEnsuite. And A Second Floor Laundry Room. Walkout basement with side entrance. Close To All MajorSchools, Amenities, Shopping Centres, Hospital, Parks, And More! (id:60626)
Exp Realty
1538 Howes Place Sw
Edmonton, Alberta
Discover Luxury Living in Jagare Ridge - Backing onto a Golf Course! Located in one of Edmonton's most prestigious communities, this exceptional property offers a lifestyle like no other, with breathtaking views of a golf course right in your backyard. As you step inside, you’re welcomed by a grand open-to-above living room with large windows and rich hardwood flooring. The open-plan dining area seamlessly transitions to a full-width deck, perfect for both relaxing and entertaining. The spacious kitchen features beam ceilings, a large island, quartz countertops, custom cabinetry, and a walk-in pantry with an additional sink for added convenience. The main floor also includes a private office and a half-bath. Upstairs, the master bedroom boasts a 5-piece ensuite and walk-in closet. Two additional bedrooms, a 3-piece bath, an office room, and a laundry room. The FULLY DEVELOPED basement, oversized garage, and aggregate driveway add to the appeal and functionality of this remarkable home. (id:60626)
The E Group Real Estate
142 Kinniburgh Crescent
Chestermere, Alberta
Stunning 7-Bedroom Estate in Prestigious Kinniburgh, ChestermereMinutes to the Lake • Private Side Entrance • Heated Triple GarageWelcome to this exceptional, fully developed 7-bedroom + den estate, nestled on a quiet crescent in the highly sought-after lake community of Kinniburgh in Chestermere—just minutes from Calgary. With living space thoughtfully distributed over three spacious levels, this home is the perfect blend of luxury, functionality, and family-friendly design.Step inside to discover an impressive open-concept layout enhanced by 9-foot ceilings, central air conditioning, and built-in speaker wiring across three zones. The gourmet chef’s kitchen is the heart of the main level, complete with high-end appliances, a separate prep kitchen with its own stove and hood fan, stone countertops, and an abundance of cabinetry—perfect for entertaining or large family gatherings.Designed with multi-generational living in mind, the home offers two luxurious primary bedrooms, each with a private en suite bathroom, one featuring heated flooring for ultimate comfort. A Jack and Jill bathroom connects two of the upstairs bedrooms, and the spacious layout provides ample storage throughout the home.The fully developed basement boasts a private side entrance, offering fantastic potential for extended family to enjoy their privacy. Enjoy the added value of a heated triple car garage, a hot tub, and a dog run in the beautifully landscaped backyard.Located just five minutes from Sunset Park, with three playgrounds within walking distance, and close proximity to Chestermere Lake, the yacht club, and all local amenities. This home also provides easy access to major roads, making it ideal for commuters, while still being tucked away in a peaceful, family-friendly crescent.This is a rare opportunity to own a spacious, well-appointed home in one of Chestermere’s most desirable communities.Don’t miss your chance to experience elevated lake community living—schedule your private tour today! (id:60626)
RE/MAX Landan Real Estate
6508 - 1 Bloor Street E
Toronto, Ontario
Urban luxury living at Yonge & Bloor. Beautiful 2 bedroom, 2 bathroom suite@ The Platinum level of the iconic address in Toronto. Luxury, functional layout with high ceilings, lots of upgrades, unobstructed view. Platinum level upgrades! Parking and locker included. High end finishes, 9' ceilings, lighting upgrades, top of the line appliances, custom roller shades, etc. Stunning city & lake views. Fantastic 5-star amenities. (id:60626)
Forest Hill Real Estate Inc.
2585 Route 114
Weldon, New Brunswick
CUSTOM BUILT DREAM HOME // 5000+ SQ FT OF LIVING SPACE // 67+ ACRES OVERLOOKING THE RIVER // This dreamy custom-built home is ready for a new family to appreciate all it has to offer. Watch the tidal bore, wildlife, and thousands of fireflies at night from your backyard oasis on the river. Located only 20 minutes from Moncton, this location is ideal if youre seeking privacy along with the ability to live off of your land. The main floor offers a stunning grand entrance leading to the living room w/ fireplace, eat-in kitchen w/ gas stove, formal dining room, half bathroom, laundry/mudroom, 4 season sunroom, master suite w/ walk-in closet & ensuite bath. The majority of these rooms offer an incredible river view and access to the cedar decks. Head upstairs to find 3 large bedrooms, 2 full baths & a family room which could be used as another bedroom. The lower level is a walk-out w/a massive workshop that could be modified to meet your needs, an office, full bathroom, storage & cold room. Many extras include a central air heat pump, outdoor shower, gazebo, pergola, double attached garage with finished heated loft, barns, outbuildings, paved private driveway, profitable hay fields, electric fencing, and spring-fed pond. The owners previously operated an Airbnb bringing in $450 per night for 3 of the bedrooms, which can be closed off to the main part of the home. This property is one of a kind and sure to impress. Contact your REALTOR® today. (id:60626)
Exp Realty
18 Armstrong Street
Brampton, Ontario
Spacious 5 bedroom detached house in Brampton downtown area, excellent location, great home for extended family. 3bedrooms on second floor, 2 bedrooms on main floor, two portions of the basement finished with 2 bedrooms and one full bath each. 200 Amps upgraded electrical panel, close to Gage Park, Restaurants, Go transit and Hospital. Huge reduction in the price, Seller is motivated. (id:60626)
Homelife Superstars Real Estate Limited
753 Nathan Road
Kelowna, British Columbia
OPEN HOUSE Sat June 14th 12-2 pm! Welcome to your private oasis in the heart of the Lower Mission! This beautiful 1800 sq ft 3 bed, 3 bath rancher with large bonus room sits on a sprawling .35 ACRE LOT surrounded by mature landscaping, fruit trees (peach & plum), and a lush, fully fenced yard backing onto Bellevue Creek Elementary - offering the ultimate privacy and peaceful setting. Step outside and relax in your swim spa just off the patio and take in the serenity of your park-like backyard. Garden lovers will appreciate the massive 9x20 foot insulated and panelled shed/workshop plus a separate smaller garden tool shed and irrigation system, as well as a large covered firewood rack. Inside, the home boasts an open floor plan with vaulted ceilings, hardwood flooring, wood fireplace for cozy winter nights, heated tiles in kitchen and main bathroom. Other updates include new HWT + gas stove (2025), freshly painted, updated kitchen with large island, multiple split duct heat pumps for heating and cooling. Large double garage, large driveway and ample side yard - this property has loads of parking for your RV, Boat and trailer with dedicated 30 amp power. Located in a fantastic school catchment area, a quick walk to the Woodhaven Nature Regional Park, Market, Brewery, Restaurants and close to Okanagan Lake and H20/Mission Fitness. Easy flat walking and biking to everything. (id:60626)
Macdonald Realty
43 Sussexvale Drive
Brampton, Ontario
Welcome to this bright and spacious Tribute built, semi detached home; nestled in a highly desirable family friendly neighbourhood situated on a premium pie shaped lot. This property offers exceptional outdoor space with approximately 70 ft of width at the rear and a depth of 139 feet yard. Enjoy direct access to the park from your backyard which leads straight to Ross Drive public school an ideal set up for families with young children.This sun filled home features hardwood flooring throughout both the main and upper levels, offering a warm and inviting atmosphere. The thoughtfully designed layout includes three generously sized bedrooms, a separate, second floor, laundry room for added convenience and two full bathrooms on the upper level with a total of four bathrooms throughout the home. The kitchen is perfect for entertaining and every day living complete with a breakfast island and an eat-in area that walks out to the spacious backyard; perfect for outdoor dining play or simply relaxing in your private green space. The builder upgraded oversize lot provides both privacy and potential for future landscaping or expansion .The professionally finished basement offers a large open concept, family room, a separate bedroom and features a builder grade separate side entrance offering excellent income or in-law suite potential. This is an excellent opportunity for first time, homebuyers growing families or investors seeking a home that offers space, function and long-term value. Located close to heart Lake conservation area Highway 410 schools shopping and public transit. This home delivers the perfect blend of convenience, nature and community living. Don't miss your chance to own this beautifully maintained, move-in ready home on one of the most sought after lots in the area . (id:60626)
Century 21 People's Choice Realty Inc.
20 4253 Dieppe Rd
Saanich, British Columbia
JUST LISTED: Welcome to Paragon Parc Living—this luxurious 3-bedroom, 4-bathroom townhome boasts over 2250+ sqft in a quiet community surrounded by mature homes. This end unit features contemporary West Coast design with soaring rooflines, stone and wood accents, transom windows on front main and upper level, as well as side windows on main and upper floors. The main floor offers 9' ceilings, floor-to-ceiling windows, and a gourmet kitchen with quartz counters, stainless appliances, a wall oven, gas cooktop, and an oversized island. The layout includes a cosy yet spacious living room with a fireplace, dining room, kitchen, office nook, and a powder room. Upstairs, find the primary suite with a walk-through closet and a luxurious 5-piece ensuite, plus two additional bedrooms, a main bath, and a laundry room, all with vaulted ceilings reaching 13'. The lower level has an 8' ceiling with a media room and a fourth bathroom, ample storage, and a utility closet. Notable features include radiant floor heating, remote blinds, garage with remote glass panel door, EV charger outlet, and a backyard patio backing onto green space. Built by award-winning White Wolf Homes, this townhome comes with a full New Home Warranty. Don’t miss your chance to call this exceptional property home! (id:60626)
Keller Williams Realty Vancentral
3970 June Springs Road
Kelowna, British Columbia
A rare opportunity to own a remarkable piece of land in one of Kelowna’s most sought-after neighbourhoods. Nestled among orchards, this lovingly maintained family home sits on 0.45 acres, offering endless potential to expand, add a pool, or create the legacy estate of your dreams. Inside, the thoughtfully designed layout is bright & inviting, with large windows & skylight filling the home with natural light. The spacious kitchen is perfect for gathering & entertaining, seamlessly connecting to the dining & living areas. A cozy step-down family room offers the perfect space to unwind. Upstairs, the primary suite is a true retreat, featuring a private balcony with stunning valley and mountain views—the perfect spot for morning coffee. A spa-like ensuite and walk-in closet enhance the sense of luxury. Two additional bedrooms and a full bathroom complete the level. The lower level boasts a large rec room, a fourth bedroom, and a rare 7-foot crawl space, providing ample storage for every need. Recent updates include new windows and fresh exterior paint. The private backyard oasis is surrounded by mature landscaping, with plenty of space to create your dream outdoor retreat. A large storage shed and expansive yard make this a truly special property. Located in an idyllic setting just minutes from amenities, golf courses, wineries, and hiking trails, this home offers the best of country living with city convenience. Don’t miss this extraordinary opportunity (id:60626)
RE/MAX Kelowna - Stone Sisters
859 Tavistock Road
Ottawa, Ontario
Well maintained Duplex with Basement apartment in charming neighborhood close to cycling paths and LRT. 2-2 bedroom units above grade and 1-1 bedroom unit in basement. Stairwells in both front and rear of units. Two separate laneways afford 4 parking spots. Coin operated washer/dryer. Furnace (2019) Roof (2016)Tenants pay hydro. Hardwood flooring in most rooms. **EXTRAS** Shed (id:60626)
Innovation Realty Ltd.
4383 Green Bend
London, Ontario
Your Dream Home Awaits - Pre-Construction Opportunity by LUX HOMES DESIGN & BUILD INC. - Welcome to the LUCCA floor plan, a stunning 2,252 sq. ft. home designed with your family in mind. Situated on a prime lot that backs onto a proposed park, this home offers the perfect balance of convenience and serenity ideal for family gatherings, outdoor activities, and enjoying nature right at your doorstep.This spacious 4-bedroom, 2.5-bath home features an incredible upper-level loft, offering a versatile space perfect for kids, a game room, or a cozy chill zone. With a thoughtfully designed main floor that includes a convenient laundry area, every detail has been considered for your comfort and ease. Bask in natural light from the abundance of windows throughout the home, creating a bright and inviting atmosphere for you and your loved ones. The unfinished basement is a blank canvas, with lookout windows offering plenty of natural light and potential for future development. The basement can be finished for an additional charge, giving you the flexibility to add extra living space, a rec. room, or even additional bathroom, tailored to your family's needs. With pre-construction pricing, this is YOUR chance to customize the finishes and truly make this home your own. Don't miss this rare opportunity to design the home you've always dreamed of. With LUX HOMES DESIGN & BUILD INC.'s reputation for quality craftsmanship, you can rest assured that your new home will be built with the finest attention to detail. Ideally located, just minutes away from highway 401, shopping, the Bostwick YMCA Centre, parks, and a variety of other amenities. Everything you need is within easy reach, making this location as convenient as it is desirable! (id:60626)
Nu-Vista Premiere Realty Inc.
365626 Evergreen Street
Norwich, Ontario
Just over 3/4 acre of country property located North of Norwich featuring a 2-Storey home with an attached garage where pride of ownership is evident throughout! Checkout the barn with 100-Amp service, garage doors and a loft as well as a storage lean to. Stepping into the main entrance you will find a spacious front foyer with access to the main kitchen and access to the family room. Your large vaulted kitchen includes lots of natural light, storage space, a center island, stainless steel appliances, and ample counter space. The formal living room includes large windows bringing in lots of light, and provides the perfect space to host friends and family. The bonus sun room provides a comfortable space to relax in a less formal environment and provides convenient access to the back deck for those summer evenings. The main floor primary bedroom and the ensuite bathroom includes a double vanity, jet tub, and tiled walk-in shower. Upstairs are the additional bedrooms, family bathroom and a office. Downstairs in the basement you will find a finished rec room. The house includes a large back and side deck on the South and West sides as well as a covered front porch. Included in the overstocked utility room is a propane gas furnace (2024), AC, water softener, UV light, reverse osmosis system & water heater all owned, new sump pump (2025). Don't wait to make this country property your own. (id:60626)
Royal LePage R.e. Wood Realty Brokerage
801 Halifax Road
Woodstock, Ontario
Welcome to 801 Halifax Road, a stunning executive residence located in the prestigious northeast end of Woodstock. This elegant home is thoughtfully designed for both everyday comfort and effortless entertaining, featuring a spacious open-concept kitchen, a warm and inviting living room, and a formal dining area perfect for hosting.Dramatic cathedral ceilings and an open second-floor balustrade overlooking the main level create a striking sense of space and architectural charm. A main-floor bedroom offers added flexibility, ideal for guests or multi-generational living.Upstairs, youll find four generously sized bedrooms and three full bathrooms, providing ample space for a growing family. The fully finished basement is bright and spacious, with large egress windows throughout, a full bedroom and bathroom, and a cold room plus designated storage. Whether youre seeking an in-law suite, a private retreat, or a secondary dwelling unit, this space offers endless possibilities. Car enthusiasts and eco-conscious buyers will appreciate the oversized 3-car heated garage, complete with wiring for an electric vehicle. Step outside to your private backyard oasis, featuring a beautifully landscaped garden and a heated saltwater pool perfect for making unforgettable family memories.An automated irrigation system is installed to ensure convenient and efficient lawn maintenance.If you're searching for your forever home, this exceptional property. (id:60626)
RE/MAX Real Estate Centre Inc.
801 Halifax Road
Woodstock, Ontario
Welcome to 801 Halifax Road, a stunning executive residence located in the prestigious northeast end of Woodstock. This elegant home is thoughtfully designed for both everyday comfort and effortless entertaining, featuring a spacious open-concept kitchen, a warm and inviting living room, and a formal dining area perfect for hosting.Dramatic cathedral ceilings and an open second-floor balustrade overlooking the main level create a striking sense of space and architectural charm. A main-floor bedroom offers added flexibility, ideal for guests or multi-generational living.Upstairs, youll find four generously sized bedrooms and three full bathrooms, providing ample space for a growing family. The fully finished basement is bright and spacious, with large egress windows throughout, a full bedroom and bathroom, and a cold room plus designated storage. Whether youre seeking an in-law suite, a private retreat, or a secondary dwelling unit, this space offers endless possibilities. Car enthusiasts and eco-conscious buyers will appreciate the oversized 3-car heated garage, complete with wiring for an electric vehicle. Step outside to your private backyard oasis, featuring a beautifully landscaped garden and a heated saltwater pool perfect for making unforgettable family memories.An automated irrigation system is installed to ensure convenient and efficient lawn maintenance.If youre searching for your forever home, this exceptional property. (id:60626)
RE/MAX Real Estate Centre Inc.

