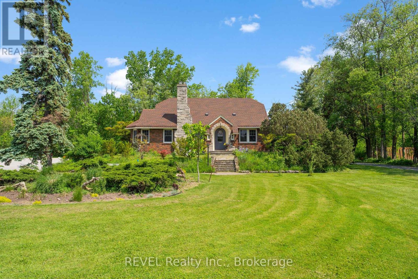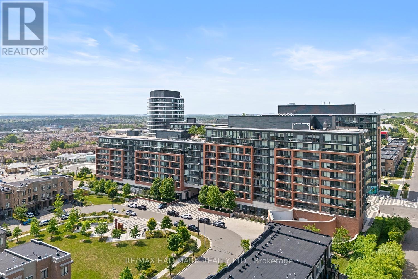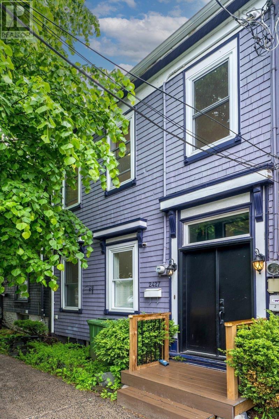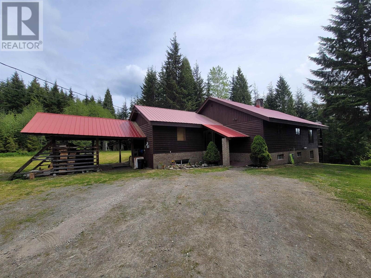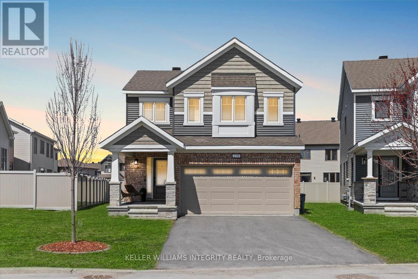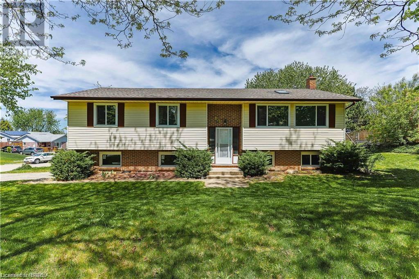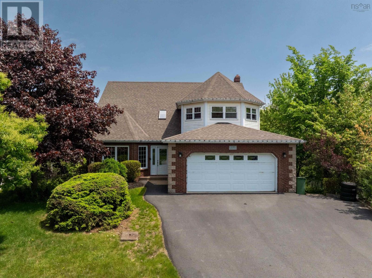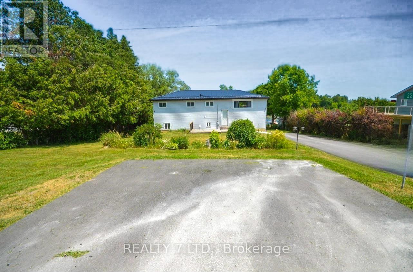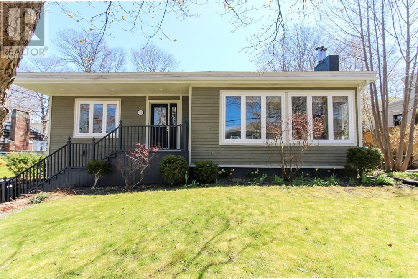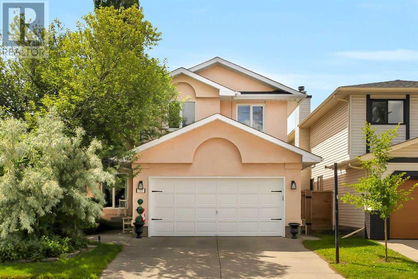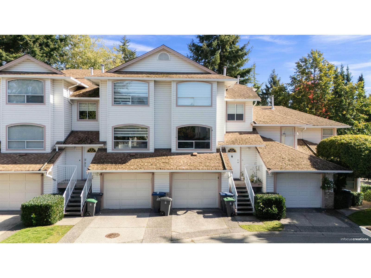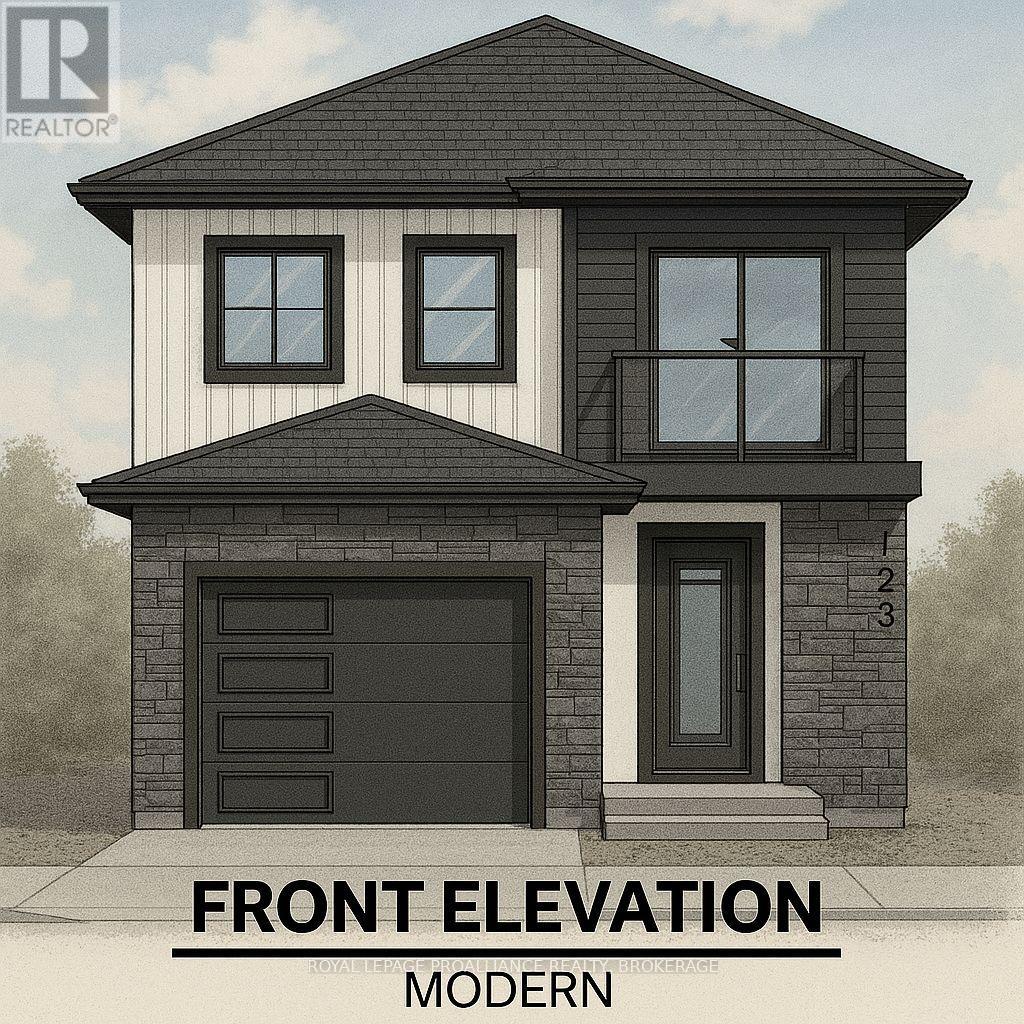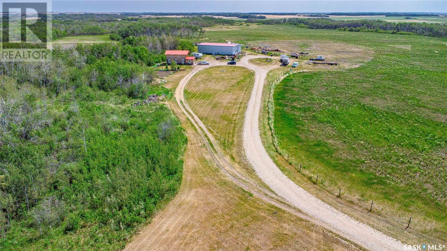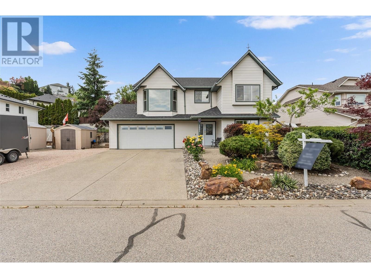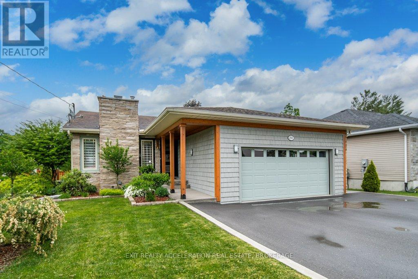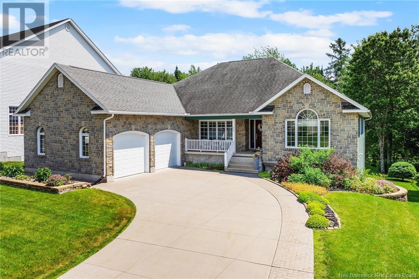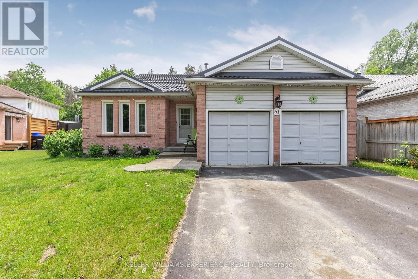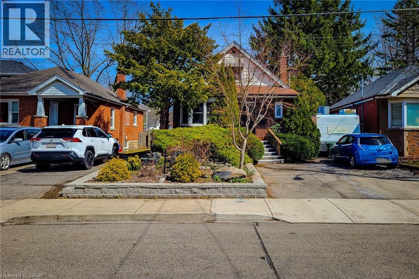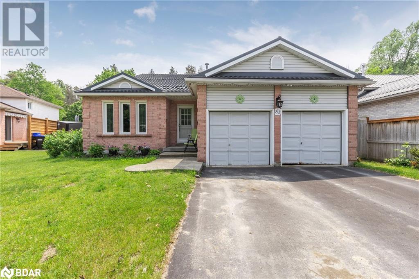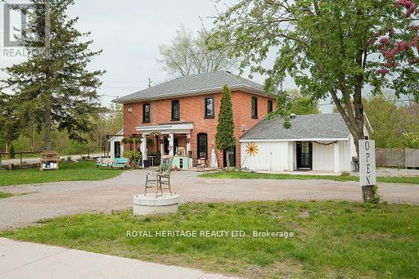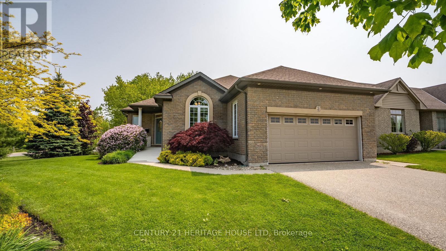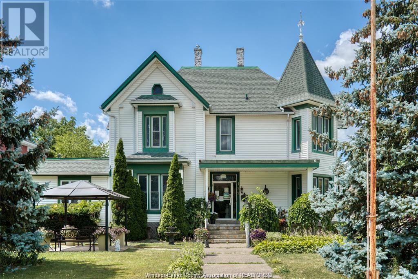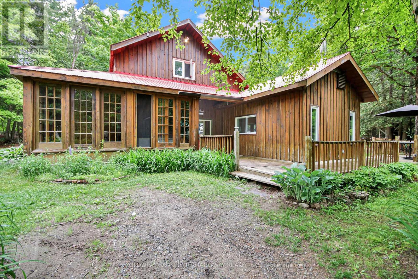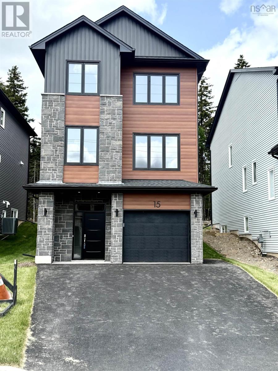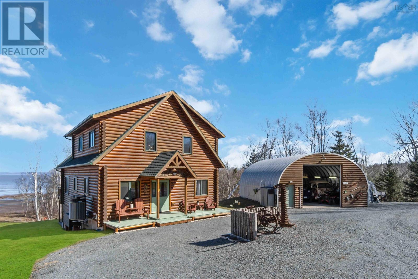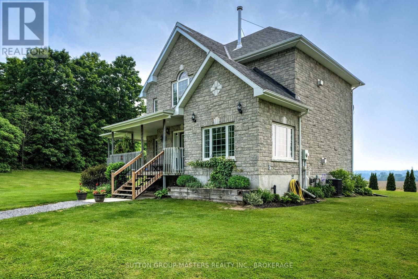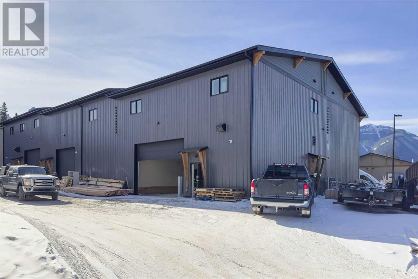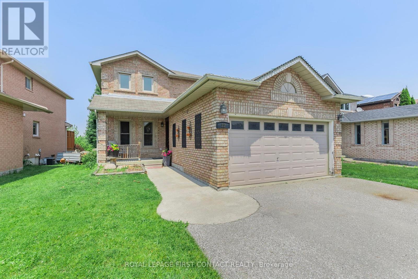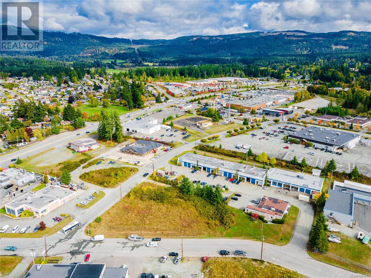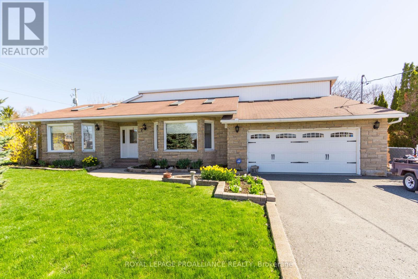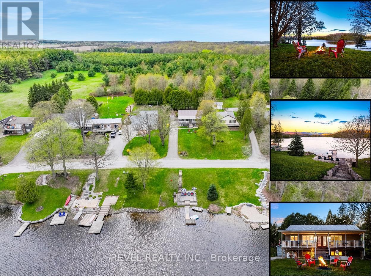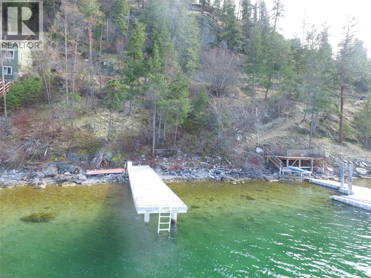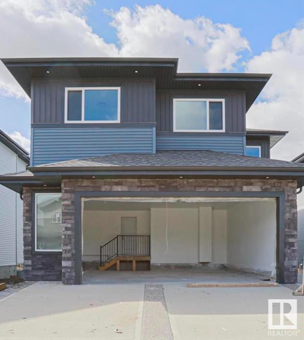1210 Garrison Road
Fort Erie, Ontario
This beautiful, character-filled home or business or both is move-in ready!! This incredible 3 bedroom (1 main floor) 2 bath home is straight, solid, and tastefully renovated to maintain its charm and character. As you enter, you'll be greeted by a gorgeous gas fireplace in the living-room, perfect for cozy nights in. The new kitchen features heated floors, a pantry/coffee nook and plenty of natural light provided by all the new windows. Hardwood flooring runs throughout the home, complemented by plenty of wood trim and baseboards. The formal dining-room is perfect for hosting gatherings and the generous sized bedrooms provide plenty of space for everyone. Create you own space in the high and dry spacious basement. Outside, there are two driveways lined beautifully with magnolia and redbuds that provide plenty of parking space, and a double car garage with entrance and exit garage doors. The home is also zoned commercial, offering a multitude of options for its use. Additionally, this solid brick home is on a 117' X 233' lot and conveniently located to schools, shopping the QEW and Bridge to USA. This home truly has it all- character, charm and modern updates. Don't miss out on the opportunity to make it yours!! (id:60626)
Revel Realty Inc.
729 - 99 Eagle Rock Way
Vaughan, Ontario
Maple magic awaits! where comfort, charm, and convenience come together.This spacious 2+1 bedroom condo offers the perfect blend of style and function, just a short walk to Maple GO Station making your commute effortless. Inside, you will find sun-filled living spaces with thoughtful upgrades throughout, including custom cabinetry, modern flooring, and a cozy fireplace in the bright and airy living room.Whether you're a first-time buyer or looking to downsize without compromise, this home checks all the boxes. Enjoy top-tier amenities and an unbeatable location just steps from big box stores, scenic trails, and beautiful community centres. Two parking spaces close to door, and oversized locker. 9'Ceilings in principal rooms, upgraded 30" S/S appliances, under cabinet lighting, Chrome Moen Faucet, Custom Cabinetry, Seamless Blinds and more. (id:60626)
RE/MAX Hallmark Realty Ltd.
2427 Agricola Street
Halifax, Nova Scotia
Alive on Agricola Where Character Meets Commercial Potential. Welcome to 2427 Agricola Street - A Beautiful Blend of Character, Upgrades & Opportunity. This five-bedroom, two-bathroom gem offers a rare chance to own a solid, updated character home in the heart of Halifaxs thriving North End - all at a price point that makes sense in todays market. Filled with charm and packed with practical upgrades, this home features updated electrical, newer windows and doors, newer flooring and two full bathrooms. The basement has been fully insulated with a new concrete floor poured, providing clean, dry storage. The layout offers flexibility for family living, rental income, or a creative live/work setup, with corridor zoning already in place to open doors for commercial or mixed-use options. Step outside into your very own urban oasis, a sweet backyard garden perfect for unwinding, or entertaining in the warmer months. And just beyond your door? Some of the best cafés, restaurants, shops, and energy Halifax has to offer. Whether you're looking to plant roots, launch a business, or invest in a neighbourhood that's only getting better, 2427 Agricola is a smart move with long-term upside. Properties like this, well-located, well-maintained and full of potential, don't come around often. (id:60626)
Royal LePage Atlantic
5289 Darci Avenue
Terrace, British Columbia
Private acreage only minutes from downtown Terrace! This 5 bed/2 bath Post & Beam style home is situated on just under 16 acres. The home features 16 ft high vaulted ceilings & exposed beams throughout the main living areas. The kitchen has updated stainless steel appliances with gas range, concrete counters, backsplash, and sink. The home features newer flooring throughout both floors. The large master suite features its own office and storage room below. Downstairs you'll find the large recroom with walk out to the yard, large updated bathroom with walk-in shower, and 3 more bedrooms. Outside features, 2 patios, carport, wood shed, garden area and more. The 15.94 acres is mostly treed and there is a 2nd road access to the opposite end of the property off of Dover Rd. Quick possession! (id:60626)
Royal LePage Aspire Realty (Terr)
500 Hemlock Drive
Upper Tantallon, Nova Scotia
Welcome to 500 Hemlock Drive! Ridgecraft Builders is happy to present this beautiful, newly-built slab on grade home in the Westwood subdivision. Upon entering through the covered front porch, you will note a den tucked away off the front hall, providing potential for a more secluded office space or rec room. The front hall, complete with powder room, leads to the open and spacious 9 tall living room, kitchen, and dining room. Solid surface countertops and an 8 white oak island are sure to provide ample working space in the beautiful and spacious kitchen. The exterior door in the dining room provides access to a covered backyard slab. Should you choose to enter the house through the spacious 2-car garage, you will be greeted by a mudroom, providing storage as well as a laundry area. Upstairs, you will find 4 bedrooms and 2 baths, including a large primary bedroom featuring a walk-in closet and an ensuite bath. The ensuite features a double sink vanity, a standalone bathtub, and a tiled shower with a glass surround. The remaining 3 bedrooms are served by another full bathroom, outfitted with a double sink vanity and an alcove bathtub and shower. Enjoy your brand new home with peace of mind, with a 10-year Atlantic home warranty. The surrounding community includes a nearby daycare, schools, Winslow Drive Park, St Margaret's Community Center/Arena, and a skate park, in addition to being only minutes from all of the amenities Upper Tantallon has to offer. (id:60626)
Royal LePage Atlantic
1750 Route 114
Stoney Creek, New Brunswick
Large rural family home with detached car garage & several outbuildings. Welcome to 1750 RTE 114, this home has plenty to offer, main level living with additional space in the basement. Custom black kitchen cabinets, butcher block island & patio doors off the dining room leading to a 16x16 deck with a view of the river. Home is heated by mini splits and wood furnace, has oversized windows allowing for natural sunlight. Hardwood, laminate and ceramic floors throughout the home. Featuring 2 bedrooms both with their own mini splits, 4 bathrooms, dining room, kitchen, living room, family room, and laundry area. This home has tons of sq footage & is wired for generator back up, 200AMP panel and 2 hot water tanks. Outside there is 3 baby barns( generator shed, 10x16 storage shed, garden shed) a greenhouse, 2 guest houses( 16x24, 12x16) a dog kennel and 42x40 garage with 10ft ceilings. The garage is well insulated and wired with a workshop space. This would make a great family home, rental or air BnB. Located in Stoney Creek, only 12 minutes to Riverview or 10 to Hillsborough, rural living minutes away from amenities. Contact your REALTOR® today to book a showing. (id:60626)
Keller Williams Capital Realty
278 Haliburton Heights
Ottawa, Ontario
Welcome to 278 Haliburton Heights, a beautifully maintained 3-bedroom, 2.5-bath home with a 2-car garage. This family-friendly property features a spacious main level with hardwood flooring in the living area and a stylish kitchen complete with quartz countertops, full backsplash, island, and stainless steel appliances. Upstairs, the large primary bedroom boasts a walk-in closet and ensuite bath, alongside two additional bedrooms, a full bath, and a convenient laundry room. The location is unbeatable just a 2-minute walk to both public and Catholic elementary schools offering French immersion, a 10-minute walk to the local high school, and surrounded by parks in every direction. Enjoy quick access to Smart Centres Kanata with Walmart, LCBO, and more just 15 minutes away by foot or a short drive, plus a 2-minute walk to the OC Transpo bus stop with direct service to Tunneys Pasture. Stylish, functional, and ideally located this is the one you've been waiting for! (id:60626)
Royal LePage Integrity Realty
85 High Acres Crescent
Kitchener, Ontario
Opportunity knocks at 85 High Acres Crescent in Forest Heights West! This bright and spacious 5-bedroom raised bungalow is a rare find—ideal for multi-generational living, first-time buyers, or investors seeking a move-in ready property with major updates already done. Set on a premium corner lot with no sidewalks to shovel, this home features a modern kitchen and bathrooms with granite countertops throughout (2023), new windows and sliding patio door (2023), and a fully finished basement upgraded in 2024—perfect for extra living space or rental potential. Enjoy the comfort of a new furnace (2024) and the convenience of a double-car garage with sleek remote-controlled doors (2024). Located in one of Kitchener’s most established, family-friendly neighbourhoods, close to schools, parks, shopping, and transit—this home offers the perfect blend of function, flexibility, and lifestyle. Property has been approved by the city for Duplex Conversion. (id:60626)
Royal LePage Brant Realty
35 Castlewood Drive
Cole Harbour, Nova Scotia
Welcome to 35 Castlewood, right in the heart of beautiful Colby Village! This stunning 5-bedroom, 4-bathroom home sits on nearly half an acre backing onto a peaceful greenbelt in a highly sought-after neighborhood close to top schools and all your favorite amenities. With a double attached garage, cozy wood stoves, and five efficient heat pumps, this home is designed for comfort all year round. Step inside and be wowed by the striking staircase in the grand foyer that sets the tone for this incredible home. The main floor features a formal living room, elegant dining area, and a chefs dream kitchen complete with a wall oven, microwave, range hood, countertop stove, and a sunny breakfast nook. From here, you can step out onto the large deck the perfect spot for summer BBQs or your morning coffee. This level also includes a handy 2-piece bathroom, laundry room, and a versatile den/office. Upstairs, discover a generously sized primary bedroom with a walk-in closet, a luxurious 4-piece ensuite, and a balcony overlooking the formal living room below. Three more spacious bedrooms and a modern 3-piece bathroom complete this level, perfect for family and guests. The lower level is an entertainers dream with a huge rec room ready for fun and relaxation. Plus, theres a potential in-law suite with a kitchenette, bedroom, 3-piece bathroom, and cozy seating area ideal for visitors or multi-generational living. With plenty of space, top-notch features, an unbeatable location, and serene greenbelt views, 35 Castlewood isnt just a house its your dream home waiting to happen! Book your private viewing today! (id:60626)
RE/MAX Nova
22 Lawrence Street N
Kawartha Lakes, Ontario
Rare Waterfront Opportunity Stunning 4-Bedroom Home on Chemong Lake!Experience the beauty of year-round waterfront living just minutes from the city! This charming detached family home sits on a deep private lot, offering breathtaking lake views and modern comforts in a peaceful residential neighborhood.Property Highlights:Prime Location Just 1.5 hours from the GTA, with easy access to Highway 115 for a seamless commute.Spacious & Bright The open-concept living and dining area features stunning lake-view windows and sliding doors leading to a newly built deckperfect for enjoying your morning coffee while watching the sunrise.4 Bedrooms & 2 Bathrooms The main floor includes two well-sized bedrooms and an updated 2-piece bathroom. The walk-out lower level offers a comfortable living space, two additional bedrooms, a 3-piece bathroom, laundry, and utility room.Outdoor Paradise Step outside to a private backyard with direct lake accessideal for boating, fishing, swimming, or simply relaxing by the water.A rare find in a highly sought-after waterfront community! Whether youre looking for a full-time residence, vacation home, or investment property, this lakeside retreat has everything you need.All measurements to be verified by the purchaser.Schedule your private viewing today! (id:60626)
Realty 7 Ltd.
1651 Westport Crescent
Ottawa, Ontario
Beautiful family-friendly 4 bedroom, 4 bathroom, detached home in the desirable neighbourhood of Chateauneuf. No cottage necessary with this entertainers backyard! Tall well groomed hedges presenting a lush green backdrop. Swim some laps or take a dip in the huge 30X16 in-ground saltwater POOL! Or relax on the oversized 20X20 Deck under the gazebo while your family plays! Convenient access from pool to house side door entry to mudroom/powder room. Sauna & 3 pc bath in lower level. Hardwood and ceramic tile through out main floor. The formal living & dining rooms provide elegant spaces for entertaining. While the cozy family room boasts a classic wood-burning fireplace. The spacious primary bedroom with hardwood floor offers a relaxing four-piece ensuite with an oversized soaker tub. Generously large secondary bedroom with expansive windows, Central AC, Smart Thermostat, Main level laundry. Mature Perennial garden. Close to stores, grocery, parks, schools, library, transit etc (id:60626)
Grape Vine Realty Inc.
75 Circular Road
St. John's, Newfoundland & Labrador
Nestled in the heart of St. John’s gorgeous historic district, this contemporary house is a beautiful and rare find. Situated on the quiet section of one of the most prestigious streets in the city, this home is just a block away from local bakeries, a new brasserie, popular ice cream and coffee shops, baseball and soccer fields, walking trails, Riverdale tennis courts, and historic Bannerman Park. Close enough to walk downtown, St. Claire’s Hospital, Memorial University, or the Health Sciences, this property offers the very best location. While surrounded by historic architecture, this 4 bedroom home boasts a modern design and upgrades throughout. The complete renovation in 2014 added additional space, a new electrical and plumbing and heating system, and unique features such as built in book shelves and a walk in wine cellar. The chef’s kitchen features contemporary cabinets, built in oven, propane stove, Futuro range hood, Bosch dishwasher, and porcelain floor tiles. The new roof (2021), insulation, and whole home heat pump/air-conditioner, result in extremely low energy costs. The spacious rooms, hardwood floors, and large windows in this efficient and well-designed home create gorgeous inside/outside contemporary spaces. (id:60626)
RE/MAX Infinity Realty Inc.
101 Sundown Way Se
Calgary, Alberta
Welcome to 101 Sundown Way SE, a Stunning Family Home in Desirable Sundance with 4+1 Bedrooms, and 3.5 Bathrooms. Beautifully updated and well maintained two-storey home in the sought-after, family-friendly community of Sundance. With over 3,000 sq. ft. of developed living space spread across three finished levels, this expansive home is designed to offer both comfort and style for modern families.Step inside and be greeted by the grand front living room featuring soaring vaulted ceilings and an elegant arched window, allowing natural light to flood the space. The spacious family room offers a gas fireplace and custom wood built-ins.The heart of this home is the open-concept kitchen, offering two-tone cabinetry, stainless steel appliances, a spacious central island, built-in wine storage, and a walk-in pantry, this kitchen is as functional as it is beautiful. The adjacent formal and casual dining areas ensure plenty of space for family meals or holiday gatherings, and the bright breakfast nook offers views of the private backyard.Upstairs, you’ll find four generously sized bedrooms, including the spacious primary suite—your personal retreat. The suite features a comfortable sitting area, a stylish barn-door walk-in closet, and a private 4-piece ensuite with a deep soaker tub, a walk-in shower with glass door, and a sleek modern vanity. The 3 additional bedrooms share a full 4-piece bathroom.The fully finished basement offers incredible flexibility. With one additional bedroom, a spacious rec room (currently used as a bedroom), home theatre complete with cinema seating, TV, VHS and Blu-ray players, speakers and DVD and Blue Ray movies - included. There’s no shortage of space for relaxation and entertainment. The basement also features a 3-piece bathroom, and plenty of storage.Step outside to your private south-facing backyard, where you’ll find a tranquil retreat complete with a large privacy deck, and mature trees providing added privacy. The raised garden beds, greenhouse (included), and firepit area with benches (also included) are perfect for outdoor gatherings or simply relaxing after a long day. The back lane access offers extra privacy and separation from rear neighbors.Additional highlights include permanent outdoor LED lights, a double attached garage, central vacuum2021 Furnace and roof replaced 2025 new 60 gallon hot water tankSpray foam insulation in attic and in garage ceiling below two front bedroomsWalking distance to c-train and conveniently located near Fish Creek Park, schools, and the shopping and amenities of Shawnessy, this home truly has it all. (id:60626)
2% Realty
21 7140 132 Street
Surrey, British Columbia
THE MOST AFFORDABLE TOWNHOME IN SURREY ! This inviting townhome offers the space and feel of a house. Spread over 3 levels, it features 4 bedrooms and 4 bathrooms. Recent upgrades include a modern kitchen with brand-new stainless steel appliances, pot lights on the top two floors, new laminate flooring, and fresh white paint throughout. The upper floor has 3 bedrooms, with the primary bedroom offering an ensuite with a shower. The 4th bedroom and full bath are located in the basement. The private backyard is perfect for outdoor gatherings. Enjoy access to a large clubhouse and a playground. Schools, transit, recreation, and shopping are all within a 5-minute walk. (id:60626)
Exp Realty Of Canada
134 Mcdonough Crescent
Loyalist, Ontario
Introducing the Loyalist by Brookland Fine Homes in the Lakeside subdivision of Amherstview. Offering 1950 sq/ft of above-grade living in a classic 3 bedroom, 2.5 bathroom two-storey layout with modern elevation ideal for this urban setting. Convenient powder room and access to the attached single-car garage. Impressive kitchen with island open to great room with windows overlooking the rear yard. The second level has a spacious primary bedroom with a walk-in closet, 4-piece bathroom ensuite with a walk-in shower and double vanity. Two additional bedrooms and a full main bathroom, 9 ft. main floor ceilings, resilient vinyl plant flooring on the main level, stone counters and more! (id:60626)
Royal LePage Proalliance Realty
Lajoie Acreage
Great Bend Rm No. 405, Saskatchewan
This 1,627 sq. ft. custom-built two-storey home is situated just 5 minutes north of Borden, on 146.72 acres of land. The home features heated concrete floors on the main level, exposed spruce beams, and large windows that flood the space with natural light while offering scenic views of the surrounding landscape. The second level offers a loft-style open space with spruce flooring, currently used as a bedroom but with the potential to add more bedrooms, an additional living room, or a home office. The main floor is an open concept, with an eat-in kitchen, living room, and bathroom, along with a spacious front entrance with built-in cabinetry, a laundry area, and a side entrance. The property also includes a 12x16 ft storage shed and a 40x80 ft heated shop with a parts room, loft area, and welding plugs at both ends. The shop features a 16x16 ft overhead door and 18 ft walls, providing ample space for larger equipment. This property presents an excellent opportunity for those looking for a spacious home, a large shop, and plenty of room to expand or explore. (id:60626)
Century 21 Fusion
5805 Richfield Drive
Vernon, British Columbia
Beautifully maintained 4-bed, 3-bath home offers a great family layout and located towards the end of quiet dead end street. The main level features a spacious living room with bay windows and a gas fireplace, flowing seamlessly into a bright kitchen with quartz countertops, stainless steel appliances, a peninsula with seating, and a dining area also with bay windows. Walk out to the covered patio and enjoy a fully fenced backyard with garden boxes, a shed, and manicured landscaping. The main level offers 3 beds, a primary suite with a private ensuite. Downstairs, a large rec room, additional bed and bath, plus ample storage offer space and flexibility for growing families or guests. The attached 2-car garage is equipped with built-in storage, and a workbench. The driveway accommodates 2 additional vehicles and an RV. This is an excellent family-friendly neighborhood. (id:60626)
Unison Jane Hoffman Realty
252 Bridge Street W
Greater Napanee, Ontario
If you've been looking for a move-in ready home in Napanee that's close to everything, this one is worth a look. The location couldn't be more convenient - just minutes from shopping, and right near the hospital, fair grounds, schools, and places of worship. The house itself has great curb appeal with its vinyl and stone exterior, and the covered front porch gives it a nice welcoming touch. Step inside and you'll see that the entire interior has been completely redone recently, so it feels fresh and modern from top to bottom. The attached two car garage has inside access near the front door, which is great for those snowy days. The main level is bright and airy thanks to plenty of windows. The kitchen is designed for both cooking and gathering, with a built-in oven and microwave, countertop stove, and stainless steel fridge and dishwasher. Its a great space to entertain or just enjoy a quiet meal at home. Downstairs, the fully finished basement adds even more living space. One of the bedrooms and a full bathroom are down here, along with a great rec room that features a wet bar - perfect for hosting friends and family. The rec room walks out to the backyard, where you've got an inground pool and patio area that's ready for summer fun. You'll also appreciate the extra storage space downstairs, with a dedicated storage room and cold room to keep everything organized. All in all, this is a great home in a fantastic location. If you're after something updated, spacious, and close to everything Napanee has to offer, this could be the perfect fit. (id:60626)
Exit Realty Acceleration Real Estate
306 Whitham Crescent
North Grenville, Ontario
Welcome to 306 Whitham, a stunning 4 + 1 bedroom, 3.5-bath home built by Urbandale in 2023, located in the Creek neighborhood of Kemptville. This gorgeous Tofino model features modern luxury, high ceilings, and an open-concept design, making it the perfect family home. Step inside to a spacious layout with abundant natural light. The main level connects the living, dining, and kitchen areas, with built-in speakers enhancing the space. The chefs kitchen is a highlight, with a large center island, sleek countertops, top-of-the-line stainless steel appliances, and a walk-in pantry for ample storage. The living room is perfect for relaxing or entertaining, and the adjacent dining area is ideal for formal meals or casual gatherings. Upstairs, the large primary bedroom offers a luxurious, spa-like ensuite with a soaker tub, glass-enclosed shower, dual vanities, and a walk-in closet a true retreat. Three additional well-sized bedrooms and a convenient second-level laundry room complete the upper floor. The finished lower level provides extra space with a large rec room, an additional bedroom, and a full bathroom ideal for guests or as an in-law suite. Located in a sought-after neighborhood, this home offers privacy and convenience, with easy access to local amenities, schools, and parks. Built with energy-efficient features making it R2000- this home blends style, comfort, and practicality. Remainder of Tarion Warranty still applies. Amazing Value ! (id:60626)
Assist 2 Sell 1st Options Realty Ltd.
96 Summerhill Row
Fredericton, New Brunswick
First time to market! Welcome to 96 Summerhill Row, an executive bungalow in Frederictons prestigious West Hills community, backing directly onto the 12th hole of the West Hills golf course. This impressive home offers nearly 4000 sq. ft. of finished living space on an oversized lot with mature landscaping and stunning views. Step into the grand foyer, where youll find a formal dining room, ideal for entertaining, and a bright front den overlooking the manicured front yard. The great room features large windows, a natural gas fireplace with custom mantle, and opens seamlessly to the chefs kitchen, complete with granite countertops, cork flooring, an oversized island & peninsula with veggie sink, natural gas range, built-in wall oven, and exceptional cabinetry & storage. The eat-in area leads to the back deck, perfect for relaxing or hosting, while the spacious primary suite offers deck access, a walk-in closet, and a spa-like ensuite with a tiled shower, double vanity, and ample cabinetry. Two additional bedrooms, a full bath, and a mudroom with garage access complete the main floor. The lower level features walkout & adds a large family room, fourth bedroom, third full bath, laundry room, workshop, utility space, & a screened-in 3-season room. There's also a separate walk-up to the garage for ease and convenience. Extras include a natural gas furnace, central AC, ICF foundation, and a powered outbuilding. A rare opportunity in a prime location, this home truly has it all! (id:60626)
Keller Williams Capital Realty
51 Nottawasaga Drive
Essa, Ontario
Welcome to 51 Nottawasaga Dr a spacious four-level back-split with an attached two car garage that blends family-friendly design with coveted privacy. Offering no rear neighbours, this four bedroom, two and a half bath home is welcoming with no carpet on the main level while the kitchen showcases stainless-steel appliances and a cozy breakfast nook. From here, garden doors lead to a side deck perfect for effortless BBQs. Upstairs, the primary bedroom features its own walk-out deck overlooking the fully fenced yard and a private ensuite bath. Two additional bedrooms share a convenient 5-piece bathroom, while the separate lower level provides a fourth bedroom, a generous rec room, a laundry room, and a handy 2-piece bath. The open space in the basement is a perfect recreation room for adults or kids alike. Step outside to find your own backyard oasis complete with a covered seating area, patio space, and a storage shed ready for summer gatherings. A durable metal roof offers peace of mind for years to come. Minutes from parks, Angus Rail Trail, schools and shopping! Move right in and enjoy the perfect balance of comfort, style, and privacy at 51 Nottawasaga Dr. Book your showing today! (id:60626)
Keller Williams Experience Realty
1044 Beachs Lane
Greater Madawaska, Ontario
Discover a rare opportunity to own a four-season home on the picturesque shores of Calabogie Lake offered for under $800K and including a 24ft X32ft detached garage. Nestled at the end of Beachs Lane, this charming property sits on a spacious, private lot and boasts one of the most breathtaking panoramic views the lake has to offer. Whether you're seeking a year-round residence, a vacation retreat, or an investment with serious potential, this property is brimming with promise. The home features a unique storey-and-a-half design topped with a distinctive gambrel-style roof that adds character and charm. Step inside to find a generous country-style kitchen with ample space for cooking and gathering. The open-concept living and dining area is perfect for entertaining and flows seamlessly to a large lakeside deck ideal for hosting, relaxing, or simply taking in the stunning waterfront scenery. The main floor also includes a convenient bedroom and a 2-piece powder room, making it well-suited for guests or single-level living.Upstairs, youll find three more bedrooms and a 3-piece bathroom currently under renovation, giving you the chance to personalize and add your finishing touches. One of the upper bedrooms features a private terrace that offers incredible lake views and a perfect spot for morning coffee or evening sunsets. While the home does require some work, the potential is undeniable. Calabogie Lake is renowned for its clean waters, excellent fishing, and endless recreational opportunities. Nearby attractions include the Calabogie Peaks Ski Resort, Calabogie Highlands Golf Course, and the thrilling motorsports race track. The area is fully serviced with a medical center, pharmacy, grocery stores, hardware shops, and even a local brewery and everything you need within easy reach. This is a one-of-a-kind opportunity to create your dream lakeside home. Please allow 48 hours irrevocable on all offers. (id:60626)
Century 21 Eady Realty Inc.
33 Norfolk Street S
Hamilton, Ontario
Stunning Single-Detached 1.5-Storey Home ideally situated in one of West Hamilton’s most sought-after neighborhoods. This beautifully maintained home features 4+3 bedrooms and 2 full bathrooms, Just steps away from McMaster University, Hospital, Fortinos, and Alexander Park. Main Level boost a spacious family room perfect for relaxation and entertaining, Eat-in kitchen with elegant stone countertop, two generously sized bedrooms and 4-piece bathroom. A large office space within a bedroom — ideal for remote work or study. Upper Level has another two big bedrooms, providing ample space for family or guests. Fully Finished Basement with three additional bedrooms, Second 4-piece bathroom. Excellent potential for extended family, or student rentals. Large, fully fenced backyard with a storage shed. Newer double driveway, accommodating 3-4 vehicles. This home combines comfort, functionality, and an unbeatable location. The rare mixed commercial + residential zoning offers substantial potential for future development opportunities. Contact us today to schedule a viewing! (id:60626)
1st Sunshine Realty Inc.
60 Sanderling Crescent
Kawartha Lakes, Ontario
Welcome to 60 Sanderling Crescent. This incredible 4+1 bedroom, 4 bathroom family home is set in a fantastic location directly across the street from beautiful Northlin Park and offers you a long list of fabulous features and upgrades throughout including: a stunning eat-in kitchen featuring a massive island with sit up breakfast bar, granite counter tops, tons of cabinets and natural gas range. Directly off the kitchen, you have a main floor family room with a wood-burning fireplace with a beautiful mantle and a walk-out to the spacious deck & hot tub overlooking the sprawling private backyard. The remainder of the main floor offers a large living room, main floor laundry, 2pc powder room and direct entry to the 2-car garage. On the second floor, you have 4 spacious bedrooms including a large principal with gorgeous renovated ensuite bath featuring a custom tiled shower and an additional 5pc bathroom. The lower level is fully finished with a large rec room with gas fireplace, 5th bedroom and a large storage area. The recent improvements include: all new windows between 2020 - 2023, new blown-in insulation 2024, new natural gas furnace 2021 and beautiful new front door. If you are looking for a spacious family home in a fantastic location, 60 Sanderling Crescent could be exactly what you have been searching for. (id:60626)
Affinity Group Pinnacle Realty Ltd.
51 Nottawasaga Drive
Angus, Ontario
Welcome to 51 Nottawasaga Dr - a spacious four-level back-split with an attached two car garage that blends family-friendly design with coveted privacy. Offering no rear neighbours, this four bedroom, two and a half bath home is welcoming with no carpet on the main level while the kitchen showcases stainless-steel appliances and a cozy breakfast nook. From here, garden doors lead to a side deck perfect for effortless BBQs. Upstairs, the primary bedroom features its own walk-out deck overlooking the fully fenced yard and a private ensuite bath. Two additional bedrooms share a convenient 5-piece bathroom, while the separate lower level provides a fourth bedroom, a generous rec room, a laundry room, and a handy 2-piece bath. The open space in the basement is a perfect recreation room for adults or kids alike. Step outside to find your own backyard oasis complete with a covered seating area, patio space, and a storage shed ready for summer gatherings. A durable metal roof offers peace of mind for years to come. Minutes from parks, Angus Rail Trail, schools and shopping! Move right in and enjoy the perfect balance of comfort, style, and privacy at 51 Nottawasaga Dr. Book your showing today! (id:60626)
Keller Williams Experience Realty Brokerage
2102 Nathaway Drive
Selwyn, Ontario
Wonderful opportunity to own this commercial / residential property in Young's Point. Strategically placed with high visibility just off highway 28, the traffic exposure possibilities are endless for your business. The property boasts a commercial storefront with a 2 bedroom residential apartment above. The building has been updated to include a separate office space that can be converted back to the store front or remain separate for an additional income stream. The property is just over a half acre in size and comes with a large vintage renovated barn and a detached 28 ft x 28 ft shop with a loading dock and large overhead doors. With 2 tenants in place, income is already being generated. Recent upgrades include all new doors, windows, furnace, water filtration and cosmetic painting. (id:60626)
Royal Heritage Realty Ltd.
2 Hunter Drive S
Norfolk, Ontario
The lifestyle you've been waiting for! Tucked away in Ducks Landing on a picturesque ravine lot, this custom-built brick bungalow offers the perfect balance of privacy, space, and convenience all just steps from downtown Port Rowan. With 3 bedrooms and 3 full bathrooms, there's room for everyone. The airy main floor features open-concept living, with a bright kitchen that features a quartz island, ample cupboard space, plenty of work-space, and a cozy dining room with a cathedral ceiling that opens into a spectacular screened-in deck- perfect for outside dining and entertaining complete with a separate bbq area! You'll be impressed by the floor to ceiling stacked stone fireplace in the living room area. Retreat to the spacious primary bedroom with a private ensuite featuring double sinks and two walk-in closets. The second main-floor bedroom is set apart from the primary, and has access to a full 4 piece bath. Main floor laundry and pantry complete this level. The fully finished lower level features a large rec room with fireplace, office nook, third bedroom, three piece bathroom, and a walk-out to the backyard patio with retractable awning. Another room, which was used as a workshop, has a laundry tub and storage cupboards. You'll always have extra space thanks to the large furnace room with plenty of storage and a separate cold cellar. With in-law potential and ample storage, this home will adapt to all of your needs. Outside, soak in the sounds of nature and watch hummingbirds flutter through the trumpet vines and honeysuckle from the gorgeous covered deck. You'll love hosting parties or sipping a coffee while screened in with the ceiling fan keeping you cool. An ideal spot to unwind with views of mature trees and garden blooms. With marinas, beaches, golf, and Simcoe, Tillsonburg, and Long Point nearby this home has it all. Bonus 20KW Stand By back-up generator installed in 2023. (id:60626)
Century 21 Heritage House Ltd
122 Talbot Street South
Essex, Ontario
Stunning and Spacious Victorian-Style Property in the Heart of Essex, situated on a generous corner lot with convenient onsite parking. This exceptional R2.1-zoned residence offers incredible space and versatility. Featuring 11 oversized bedrooms and 5 bathrooms, this home is ideal for a variety of potential uses (buyer to verify zoning and permitted uses). The partially finished basement includes a second office, laundry area, and ample storage space. Immaculately maintained inside and out, the property blends classic charm with modern functionality. (id:60626)
Exp Realty
828 Ashby Road
Lanark Highlands, Ontario
Escape to the peace and privacy of country living with this unique property offering two separate homes on one scenic 6 acre lot. The main residence features 3 spacious bedrooms, spa like bathroom and warm rustic charm throughout, perfect for cozy family living or a tranquil retreat. A fully self-contained secondary dwelling with its own well and septic provides ideal space for extended family, guests, or potential supplementary income through rental opportunities. Enjoy the outdoors with private trails, a detached shop for hobbies, storage or more, picturesque pond and ample room to roam. All located within 10 minutes of numerous activities including golf, camp grounds, hiking, boat launch and more. Whether you're seeking a quiet lifestyle, a multi-generational living solution, or a flexible investment, this property delivers. Recent upgrades on the main house include; new windows throughout, new terrace door, roof painted with Elastomer complete with warranty, painted throughout, main bathroom completely redone, hot water tank and pressure tank replaced, kitchen appliances all replaced in 2021, new kitchen countertop. The detached shop (30'x40') was constructed with the future in mind with a 6" pad to handle heavier equipment and footings for a future hoist, power is not currently run to the shop. There is an additional bunk house with power and insulated located near the main house plus outhouse for convenience. Don't miss the chance to own this rare and versatile country escape. (id:60626)
Coldwell Banker Heritage Way Realty Inc.
Duf22 15 Duff Court
Bedford, Nova Scotia
Unveiling The Forbes by Cresco, an epitome of refined living in the prestigious Brookline Park of The Parks of West Bedford. This 3 level home is listed with a finished lower level, and has 3 bedrooms, 3.5 bathrooms, an open-concept main floor with an office in addition to the living room, dining room and family room! Enjoy the luxurious touch of engineered hardwood and porcelain tile flooring, and appreciate the finer details, including soft-close mechanisms on all cabinetry, quartz countertops in the kitchen and bathrooms, and an upgraded plumbing package, and linear fireplace feature wall. Benefit from natural gas, this home is heated with a fully ducted heat pump with NG back-up as well as gas lines to the stove and BBQ. 1 Year Builder Warranty and 10 Year Atlantic Home Warranty are included. (id:60626)
Royal LePage Atlantic
9 Karen Court
Cambridge, Nova Scotia
Discover serenity in this charming log home in Nova Scotia! Enjoy breathtaking panoramic views of the highest tides in the world and Canada's Ocean Playground. From either balcony, relax and observe whales, eagles, and fishing boats troll. With direct access to a well-maintained trail with a recenty reconstructed staircase and pathway, leading to a beachfront ideal for walking and fishing; relaxation awaits. This 4-bed, 3-bath sanctuary features central heating/cooling, heated floors, a cozy wood fireplace, and a generlink power meter. Culinary enthusiasts will love the open concept kitchen with a propane range. Plus, a large powered quonset garage with its own 2pc bath and outdoor shower. Come for the home, stay for the awe-inspiring view (id:60626)
Exit Realty Town & Country
302 Greens Road
Leeds And The Thousand Islands, Ontario
Discover a unique lifestyle choice with this exceptional home, just a relaxing 25-minute drive from downtown Kingston. Instead of settling for a similar home in a bustling subdivision and navigating through traffic, embrace the tranquility of country living. Unwind, on the way home with scenic drives past picturesque farm fields, expansive open skies, and breathtaking sunsets. From your kitchen window or the stunning back deck, you can witness the beauty of nature, including wild whitetail deer, turkeys, eagles, and other local wildlife. This executive residence sits on a generous 2.5 acres, providing ample space and privacy, all just outside Kingston's city limits. Experience substantial savings on property taxes compared to city living, while still being near a variety of recreational options. The 1000 Islands are only 15 minutes away, and the Rideau system is a mere 10-minute drive. Local farmers' markets, country markets, and town fairs are at your fingertips, offering delightful experiences. Charming small towns like Gananoque, Seeley's Bay, Lyndhurst, and Westport are nearby, providing unique shopping opportunities. Don't miss out on this incredible home ! (id:60626)
Sutton Group-Masters Realty Inc.
1148 De La Falaise Avenue
Cap-Pelé, New Brunswick
Welcome to 1148 Allée de la Falaise, Cap-Pelé, NB Your Dream Oceanfront Home Awaits! Imagine waking up to breathtaking ocean views every day! This architecturally designed home offers panoramic vistas from every window, letting you enjoy stunning sunrises and sunsets.The open-concept living space features a modern white kitchen with quartz countertops, perfect for meal prep. The living room boasts vaulted ceilings and a cozy wood stove to keep you warm during winter. Adjacent is a charming den ideal for relaxing with a book while watching fishing boats pass by.The main floor also includes a bedroom with a loft, a cozy game room nook, a 3-piece bathroom, mudroom, and laundry. Upstairs, you'll find a peaceful bedroom with views of the strait and a third bedroom with a four-bunk setup perfect for kids or guests.Step outside to the wrap-around patio, accessible from three doors on the main floor, and enjoy the view after a long day. Updates include a new aluminum roof, triple-glazed windows on the north side, and a freshly landscaped yard with a new 'Pétanque' field.Whether you're looking for an investment property or a place to call home, this is a must-see. Call your REALTOR® today! (id:60626)
Exit Realty Associates
3, 6 Limestone Valley Road
Dead Man's Flats, Alberta
Storage Bay for sale in Dead Man's FlatsThis well appointed bay allows for multiple uses. 1200 Sq ft storage bay on the main level, 1200 sq ft of fully finished office space on the second level. Ample parking outside and easy access to Canmore makes this a great opportunity. (id:60626)
RE/MAX Alpine Realty
22 Bishop Drive
Barrie, Ontario
This 3 bed, 2.5 bath, 2,067 fin sq ft 2 storey family home is conveniently located for commuters with two car pool lots, HWY 400 and the Allandale GO Station just minutes away. This property is also ideally situated within walking distance to 3 elementary schools, restaurants, retail, dentist, churches and more. Bike, hike or walk the trails at Bear Creek Eco Park and Ardagh Bluffs, or the numerous smaller parks. It's a quick drive to HWY 400, Zehrs, Tim Hortons, Rona and others at Essa Rd. Ferndale Dr gives you convenient access to the major shopping centres in the North and South ends, plus you're just 10 minutes from Barrie's vibrant Waterfront. This home features a main floor laundry with custom B/I shelves, washer & dryer, and inside entry to the garage. The LR has French doors, the FR has a gas FP and is open tot he DR, which has a sliding door W/O to the 3 tier deck, pergola, and views of the Eco Park. Kitchen features island, dbl sink, B/I microwave & all Frigidare Gallery S/S appliances. Upper level has Primary Bed with W/I closet & 3 piece ensuite. Additional two beds share the main 4 piece bath. Lower level has been finished with utility room with shelving and work table, cold storage, Rec Rm with dry bar. Other features of the home include single oversized garage, covered front porch, gated access to Eco Park, windows, doors and furnace just 8 years old, new garage doors, NO Neighbours behind the home! **Sellers willing to offer a $10,000 home improvement rebate with an acceptable offer. (id:60626)
Royal LePage First Contact Realty
4777 Tebo Ave
Port Alberni, British Columbia
This prominently visible light industry property covers 0.67 acres on a corner lot, is flat, and ready for your development project. The M1 Light Industry commercial zone includes a variety of uses such as furniture manufacturing, health and fitness centre, machine shop, recycling depot, enclosed storage and warehousing including mini storage, automotive services, electronics repair, garden shop and nursery, gasoline service station and building supply. It offers a prime location close to Johnston Rd's bustling area while ensuring convenient access to surrounding amenities. (id:60626)
RE/MAX Mid-Island Realty
2804 23 Street
Coaldale, Alberta
TREAT YOURSELF AND YOUR FAMILY! Welcome to 2804 23 Street in Coaldale, a magnificent BUNGALOW nestled in a warm, friendly neighborhood. This stunning home offers over 1650 sq ft on the main level, plus a fully developed lower level, providing plenty of space for everyone. Designed with all the "I wants" in mind, this home is perfectly situated on a generous 80 x 200' lot with ample parking and—best of all—no neighbors behind! The private yard backs directly onto the 15th hole of the beautiful Land O’ Lakes Golf & Country Club, offering incredible views and a peaceful setting. Step outside to discover a fully landscaped yard featuring a spacious patio area, outdoor kitchen, rear deck, and plenty of room to grow. It's the perfect space to spend time with family and friends, whether you're grilling, relaxing, or simply enjoying the view. The interior of the home boasts 5 bedrooms, 3 bathrooms, an open-concept design, with bright, airy spaces that flow effortlessly between the living room, dining area, and kitchen. It’s ideal for modern living and easy entertaining. (id:60626)
Sutton Group - Lethbridge
20 Hope Crescent
Belleville, Ontario
Welcome to the perfect home for a growing or large family! This beautifully maintained 4-bedroom, 4-bathroom residence offers an ideal blend of space, comfort, and functionality. Step into a grand foyer that leads to a spacious main floor featuring a bright living room with a gas fireplace, a sun-soaked sunroom, a formal dining area, and a large kitchen with a breakfast nook overlooking the cozy family room also complete with a gas fireplace. The primary suite is a true retreat, offering a walk-in closet and a luxurious 5-piece ensuite with a soaker tub. The finished basement adds even more living space, with a recreation room, family room with fireplace, home gym or craft room, and a 2-piece bathroom perfect for entertaining or relaxing with the family. Enjoy summers in your private backyard oasis, complete with a kidney-shaped in-ground pool and an in-ground sprinkler system that keeps the fenced, pie-shaped lot green and vibrant. With its private entrance, dedicated sink, and full bathroom, the space is perfectly suited for a home-based business such as a dog grooming service, nail spa, or even a personal studio. Additional highlights include a newer furnace and central air conditioning (June 2020), newer gas water heater (2020),updated electrical panel (2020), newer pool heater (2021),liner, (2022)pump, (2024). Kitchen completely remodelled with granite counter top, two built in wall ovens and 6 burner gas cook top (2021),epoxy garage floor and garage doors (2024). Too many to list, see feature sheet for more details. A convenient location less than 1 km from elementary and high schools, Mary Ann Sills Park & Track, and just 15 minutes to CFB Trenton. Don't delay see this one today!! (id:60626)
Royal LePage Proalliance Realty
7 Brintnell Boulevard
Brighton, Ontario
Unique 4500 sq feet (approximately) of living space. Extremely well maintained 4 bedroom 3 bath brick home with private boat slip of Brintnell Blvd giving access to Lake Ontario. This expansive home features 15 foot vaulted ceilings, hardwood floors, 7 skylights. 3 baths, 2 gas fireplaces, in-ground pool with interlocking brick. Hot tub in as is condition. it has been maintained but not used for a few years. Spacious primary bedroom opens to sun-room and tiered deck, the en-suite links to the other bedroom on this level. Huge eat-in kitchen with central island and breakfast area. Fully finished lower level; great room with fireplace, wet bar, games room, wine cellar, two bedrooms, 5 piece bath. Located in prestigious waterfront neighborhood of Brighton. (id:60626)
Royal LePage Proalliance Realty
541 Pioneer Road
Merrickville-Wolford, Ontario
Welcome to your dream home in the country, just a short drive south from Merrickville. Spacious 4 bedroom, 3 bath oasis has everything you need and then some. Thoughtfully designed, tastefully decorated and ideal for raising your family, entertaining, home-based business, and so much more. Stunning kitchen with new appliances, Quartz countertops and more than ample cupboard space! Retire to the beautiful master bedroom with ensuite and walk-in closet, in its own part of the home. Large lower level set up for radiant floor heat and a walk-out to the huge, covered patio and hot tub. Bring your pets and livestock, as there is a fenced paddock and lean to with water supply. Shop is 30' x 50' with 100amp service and 14' ceiling with loft. Enjoy trails through the 25 acres of Crown Land beside and nearly 200 acres across the road. Efficiently heated with outdoor furnace and propane back up. I could go on and on about this property, it is an absolute must-see...call today! (id:60626)
Royal LePage Advantage Real Estate Ltd
133596 Wilcox Lake Road
Grey Highlands, Ontario
Imagine swimming, fishing, boating* , launching a canoe or kayak from your own private dock. Not to be confused with "Lake Wilcox, Richmond Hill", 133596 Wilcox Lake Road offers a peaceful retreat by the lake, perfect for year-round living or seasonal getaways. Situated on a quiet road and lakefront just 1 hour 20 minutes from Waterloo Region and 1 hour 30 minutes from the GTA, this raised bungalow offers UNOBSTRUCTED views of the water from the covered front porch and easy access to your dock and DEEDED WATERFRONT (68'x51') just steps away across the road. Outside, a spacious front yard features a fire pit for evening gatherings and a covered porch for enjoying your morning coffee with an incredible view. Don't be fooled by the treeline out back, the main parcel is 182' deep with over 60' of back yard space to be enjoyed. Step inside to a welcoming open concept layout, where the kitchen, dining, and living areas flow seamlessly together, making it ideal for hosting friends and family. The main floor also boasts a convenient laundry room with backyard deck access, as well as a generously sized primary bedroom with an ensuite bath. An additional bedroom and full bath complete the main level, offering plenty of space for family members or guests. Downstairs, a spacious rec room awaits, perfect for cozy evenings by the fireplace. Two more bedrooms and a half bath provide additional accommodations, ensuring everyone has their own space to unwind. Complete with 4 bedrooms, 2.5 bathrooms, and 2289 sqft of living space, this home offers comfort and convenience in a picturesque lakeside setting. Whether youre seeking a permanent residence or a weekend retreat, 133596 Wilcox Lake Rd is ready to welcome you home! Minutes from the CP Rail Trail, Bruce Trail/Hoggs Falls, Highland Glen Golf Course and just a short drive to Beaver Valley Ski Club. (id:60626)
Revel Realty Inc.
Trilliumwest Real Estate Brokerage Ltd
19 - 2606 Midland Avenue
Toronto, Ontario
Executive Townhouse In Prime Agincourt Location. Rarely Offered Townhome W/Finished W-A-L-K-O-U-T Basement! Can Be A 4th Bedroom Or Office W/Private Entrance! No Neighbors, No Houses, No Apartments Behind! Townhome Tucked Away (Not Facing the Street), Super Quiet & Family Friendly Cul-De-Sac. Unbeatable Location - Safe, Convenient & In A Top-Rated School Zone! No Need For Car - Walk To Everything! Less Than 5 Mins Walk to Top Ranked High School In Ontario (W/French Immersion Too) & Elementary School Is Right Behind! Bus Stop, Go Train, Rec Centre, Grocery Stores, Restaurants, Banks & More Are in Walking Distance! Easy Access To Highway 404 & 401. Close To Popular Shopping Centers, Including Pacific Mall & Scarborough Town Centre! Solid Hardwood Flrs in Main Floor, Ceramic Floor In Foyer, Kitchen & Bathrooms, newer LED Lights. Natural Painted! Bright, Sunny Kitchen With Breakfast Area, Updated Cabinetry, Countertop & Backsplash for Easy Cleaning. Newer Water softener(2024),Newer A/C(2023),Rarely Offered T-W-O Full Bathrooms On 2nd Floor (Total 3 Bathrooms). Low Maintenance Backyard. Pride of Ownership! (id:60626)
Smart Sold Realty
5649 Cosens Bay Road Unit# 11a Lot# 11a
Coldstream, British Columbia
Paradise...found! Don't miss out on this rare opportunity to build your new summer home on prestigious, family-friendly Kalamalka Lake! Be a part of this exclusive, gated lakeshore development, Kalamalka Park Estates, conveniently located just 15 mins South of Cosens Bay and located near protected park lands Kalamalka Provincial Park and Cougar Canyon. This breathtaking lot has amazing views, but the real draw is the warm, clear emerald lake access off your own dock, to swim, boat, or paddle in and enjoy! There's even a pickelball court and a shared dock and hiking trails to enjoy too! All this, and it's only 25 minutes from the shopping and amenities of Vernon, but you'll feel like you are out in your own private paradise! Modern conveniences meets rustic charm, Kalamalka Park Estates has it's own private drinking/potable water system in place with UV Purification, Access to Hydro power at the lot line (Share included in price, already paid!) as well as its own metered propane gas system. A septic holding tank installation will complete your utilities. Don't miss out on your chance to be a part of this hidden gem, call your REALTOR® to set up your viewing! (id:60626)
Canada Flex Realty Group
#2731 63 Ave
Rural Leduc County, Alberta
This fully upgraded two story with a walk out to a pond is a must see! Spacious main floor includes a chef's dream kitchen and an added spice kitchen. The living room is open to above and has an electric fireplace. Main floor also boasts a den and full bath. Upper level has a nice size primary bedroom with an ensuite. Second bedroom includes a full bath ensuite. This home features an additional two spacious bedrooms and another full bath. Bonus area and a laundry are also present on the upper level. The unfinished basement walks out to a beautiful green space and pond. With an oversized double attached garage, this home is a perfect buy! (id:60626)
Maxwell Polaris
6 Mccormick Way
Brantford, Ontario
Welcome to 6 McCormick Way, nestled in the highly desirable Myrtleville neighborhood of Brantford. This well-maintained bungalow offers an exceptional living experience, with the added convenience of being located near a public golf course. As you step through the front door, you're greeted by a bright and spacious foyer that effortlessly flows into an upper level open-concept living room and dining area, both bathed in natural light thanks to large picturesque windows. The main level boasts hardwood floors throughout the living spaces and bedrooms, creating a warm and inviting atmosphere. The kitchen is thoughtfully designed featuring oak cabinetry, under-cabinet lighting, and a classic ceramic backsplash. Elegant white decorative pillars add a touch of sophistication to the space, making it both functional and visually appealing. On the main floor, you'll find three generously sized bedrooms, including the primary suite. This serene retreat boasts its own private walkout to a beautiful deck—an ideal spot to enjoy your morning coffee or unwind as the sun sets. A well-appointed 4-piece bathroom completes the main level, offering both convenience and comfort. The fully finished lower level offers a large family room perfect for relaxed gatherings. An additional room, currently being used as a home gym, is versatile and could easily serve as a playroom, home office, or whatever suits your family's needs. Another 4-piece bathroom on this level adds to the home’s functionality. Outside, the fully fenced yard offers both privacy and security, and the spacious deck and patio are perfect for outdoor meals and entertaining. The tastefully landscaped yard is complemented by an underground sprinkler system, ensuring the greenery remains lush and vibrant throughout the year. Don't miss the opportunity to own this impeccably maintained property. Schedule your showing today and begin your journey to luxurious living in North Brantford! (id:60626)
Pay It Forward Realty
10 Stratford Terrace
Brantford, Ontario
This truly unique, custom-built executive raised ranch by a reputable local builder showcases meticulously landscaped grounds and is tucked away on a tranquil, private street in one of West Brant’s most sought-after neighbourhoods, surrounded by mature trees. A hidden gem, this home is located on one of the most desirable and rarely available streets in West Brant—a peaceful, low-traffic enclave removed from the hustle and bustle of busy roads. With only one set of owners since it was built, homes on this street seldom come up for sale, making this a rare opportunity. The reverse floor plan upper level features an impressive open-concept family room and kitchen, highlighted by luxurious hardwood flooring and a vaulted ceiling in the family room that enhances the sense of space and grandeur. The gourmet kitchen is a chef’s dream, complete with a generous prep island, breakfast bar, sleek stainless steel appliances, and newly installed granite countertops paired with a stunning backsplash. A patio door leads directly to the outdoor entertaining space—perfect for BBQs and gatherings. The lower level offers a spacious living room centered around a charming gas fireplace and a beautifully updated bathroom featuring a large walk-in shower. Step outside to your own secluded backyard oasis—a peaceful retreat that feels like a private escape within the city. Enjoy the newly refreshed two-tier deck, complete with updated boards and staircase, surrounded by large landscaping rocks and tall cedar trees for added privacy. Unwind in the upgraded hot tub, overhauled in 2023 with a new heater, control panel, and blower motor. Additional highlights include a water softener, reverse osmosis system, new roof with upgraded shingles (2019), insulated garage doors, all-new windows, and updated fencing. Conveniently located near West Brant’s top-rated schools and amenities, this exceptional home is a must-see. Schedule your private showing today! (id:60626)
Pay It Forward Realty
83 Oak Avenue
Paris, Ontario
This lovingly maintained all-brick bungalow has been a cherished family home since 2004, offering almost 2,000 square feet of finished living space across two well-designed levels. Nestled on a generous 65 x 250 foot lot the property provides an exceptional backyard, and a spacious front porch and rear patio perfect for outdoor entertaining or quiet evenings under the stars. Inside, the main floor features a warm and inviting layout that includes three comfortable bedrooms, a bright and functional kitchen, a full four-piece bathroom, and welcoming living and dining spaces. The home is filled with natural light and offers a welcoming atmosphere for both daily living and hosting guests. The fully finished basement extends the living area with a large recreation room, a fourth bedroom, a second full bathroom, and an expansive storage space. With a separate rear entrance and R2 zoning, the lower level offers excellent potential for an in-law suite or secondary unit—ideal for multi-generational living or income possibilities (buyers to complete their own due diligence). An attached garage with a convenient man door to the backyard adds to the home's practicality, and the extra-long driveway offers plenty of parking. Located in the highly sought-after Fairgrounds area of Paris, this home is close to parks, trails, schools, and community events—offering a blend of small-town charm and lifestyle convenience. Whether you're looking for a forever family home, a property with in-law suite potential, or an opportunity to invest in one of Ontario’s most picturesque towns, this bungalow delivers comfort, space, and versatility in equal measure. (id:60626)
Streetcity Realty Inc.
3763 Sunbank Crescent
Severn, Ontario
Welcome to Paradise by the Lake at Menoke Where Panoramic Lake Views Meet Effortless Living Step into serenity in the heart of the exclusive Bosseini Living Community. This exceptional four-season residence is more than a home it's a lifestyle. Whether you're searching for a family retreat, a vacation getaway, or a smart investment, this property delivers on every level. Perfectly situated on a premium corner lot, the home offers unobstructed panoramic views of the lake, creating a picturesque backdrop from dawn to dusk. Enjoy the peace and privacy of country living, with the sparkling water as your daily view. Inside, the highlight is a lookout basement featuring impressive 9-foot ceilings, offering limitless potential design your dream entertainment zone, home office, or guest suite. While you're wrapped in natures beauty, you're never far from where you need to be. Enjoy easy access to Highway 400 and Highway 11, placing you within 30 minutes of Orillia, Barrie, Muskoka, and Casino Rama, and just under 90 minutes from Toronto. Menoke is your ultimate gateway to lakeside luxury, modern convenience, and natural beauty. Imagine mornings by the water, evenings entertaining with a view, and weekends exploring Ontario's best destinations all from your own private paradise. Don't miss this rare opportunity!! P.S- Room Measurements will be available within the next 24 hours. (id:60626)
Listo Inc.

