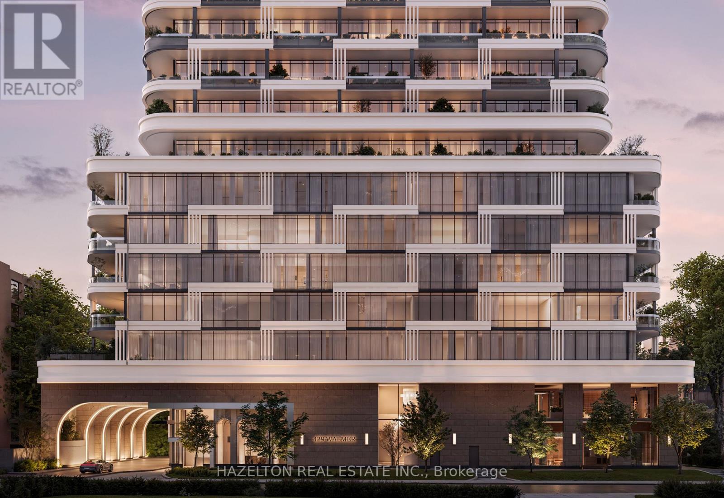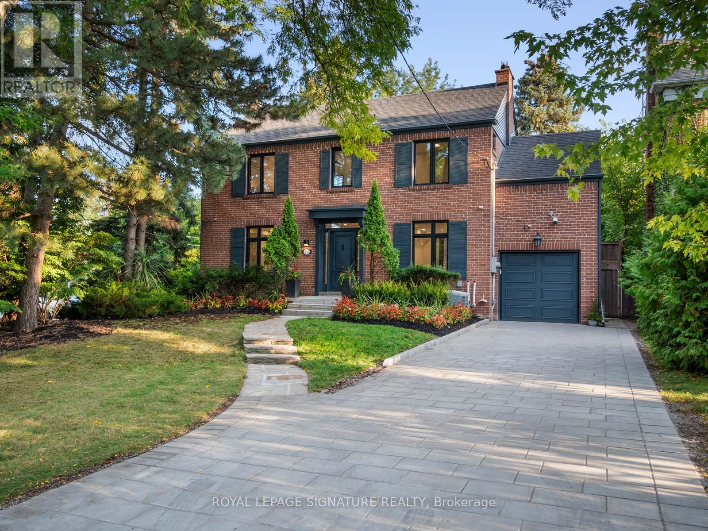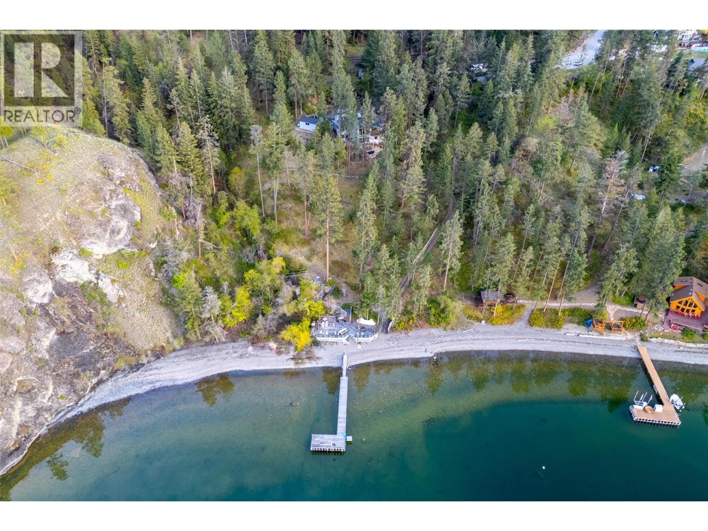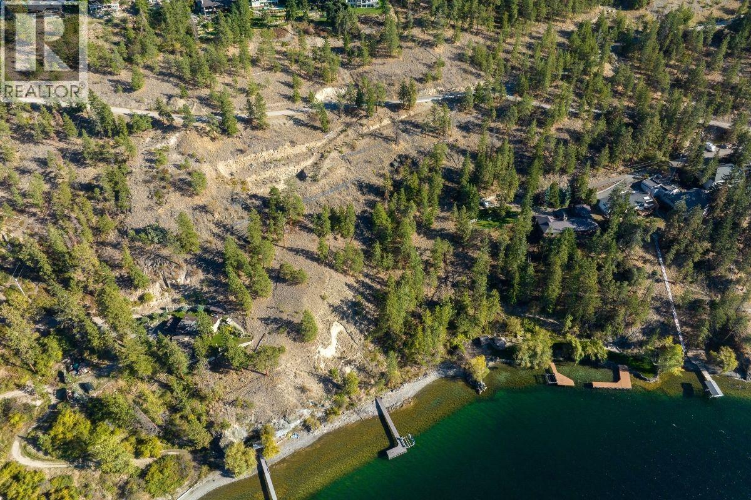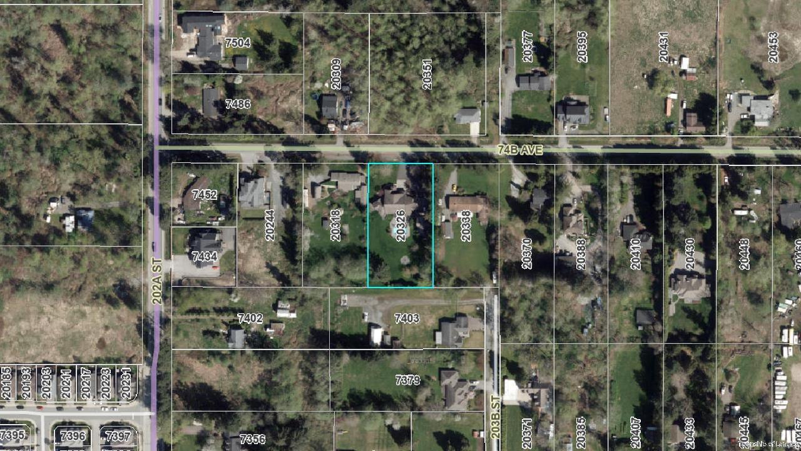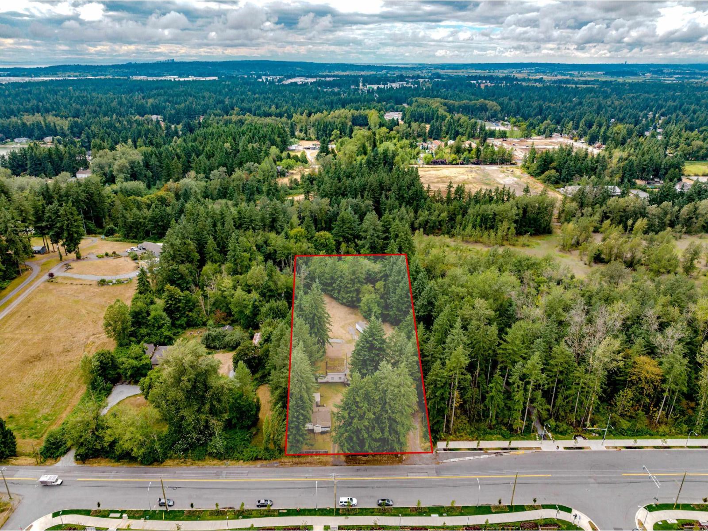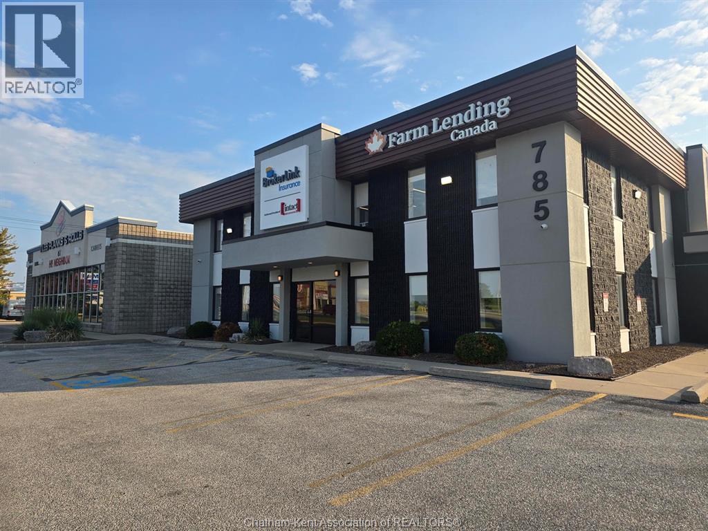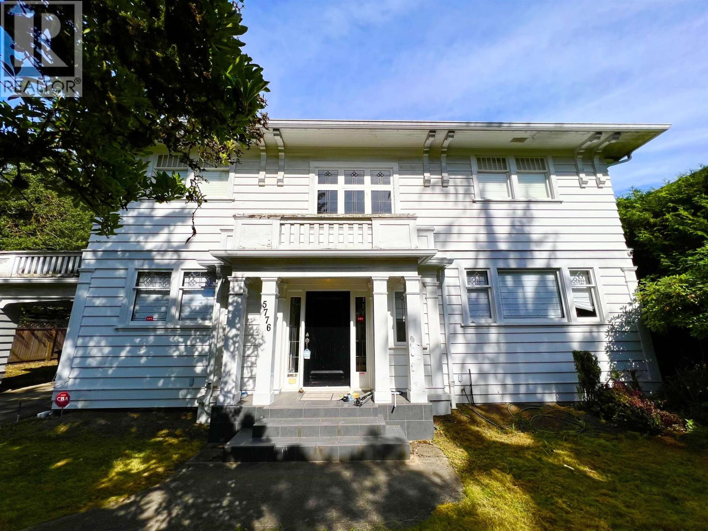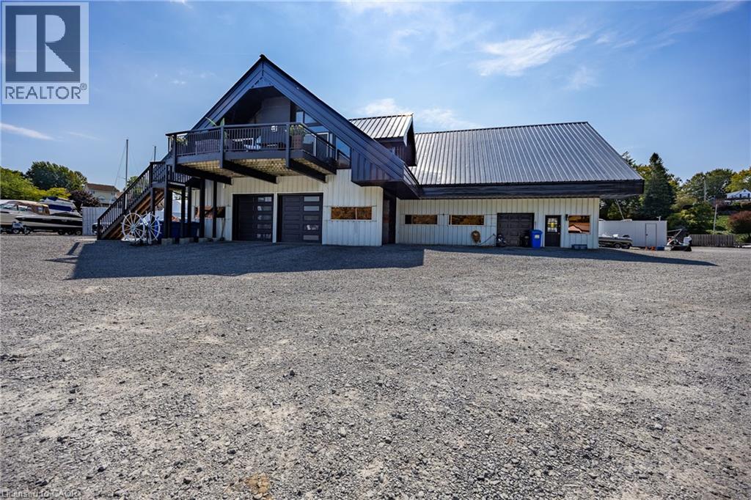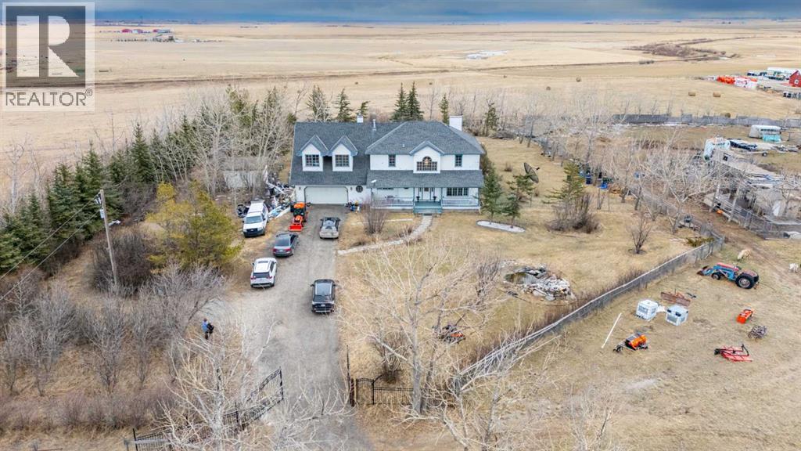504 - 429 Walmer Road
Toronto, Ontario
This is 429 Walmer, a new icon of luxury in Forest Hill. With captivating architecture by Arcadis, sumptuous interiors by U31 and around the clock services by Forest Hill Kipling, this exclusive boutique address offers just 48 meticulously appointed residences. Residence 504 features direct elevator entry leading into nearly 2,600 SF of elegant living overlooking a tranquil waterfall spa terrace and the leafy tree canopy of historic Forest Hill. Superb design details like soaring 10 foot ceilings without bulkheads, a gas fireplace, gallery sized walls, massive expanses of floor to ceiling glass and walkouts to a 10 foot deep balcony fitted with a gas BBQ line, are just the beginning. An astounding 18,000 SF of indoor and outdoor social and wellness amenities complete with an array of therapy spaces and even a Wimbledon style indoor pickleball court, are all here. And of course, total peace of mind is assured whether at home or abroad, thanks to Avante's leading edge security technologies. Simply no detail overlooked. This is 429 Walmer, where a beautiful new life awaits. Welcome home. (id:60626)
Hazelton Real Estate Inc.
137 Cheltenham Avenue
Toronto, Ontario
Fully renovated, luxurious residence in the heart of Lawrence Park, one of Torontos most prestigious and sought-after neighbourhoods! The charming exterior showcases brand-new interlocking for a 3-car driveway, while the backyard is a private retreat complete with a large deck and an interlocked patio with gazebo. Inside, every detail has been thoughtfully designed! The stunning living room with a custom feature wall and electric fireplace, overlooks both the front yard and back yard! The elegant dining room with oversized windows features a custom glass wine wall, perfect for displaying your collection! At the heart of the home is a chefs dream kitchen, outfitted with a full suite of built-in Miele appliances, striking quartz countertops and backsplash and an expansive centre island providing seating, prep space, and hidden storage. The family room is a showstopper in its own right with an expansive, light-filled space framed by oversized black windows overlooking the backyard. Its seamless integration with the kitchen and walk-out to the backyard creates a natural flow between indoor and outdoor living. Upstairs, the primary suite impresses with a vaulted ceiling, a custom walk-in closet with organizers, and a fully tiled, spa-inspired 7-piece ensuite complete with glass shower, floating double vanity, free-standing soaker tub, smart toilet and designer finishes. The second bedroom offers its own 4-piece ensuite, while the third and fourth bedrooms include walk-in closets. A stacked laundry adds convenience on this level. The fully finished basement is designed with flexibility and lifestyle in mind. It features two massive recreation rooms that can be tailored to any need whether a home theatre, gym, games area, or playroom. High-quality finishes and above grade windows make the space bright and inviting. Steps from the park and a short walk to the highly regarded Blythwood Junior School, as well as other top public and private schools, shops, and ravine trails. (id:60626)
Royal LePage Signature Realty
2765 Arthur Road
Kelowna, British Columbia
Discover your own private lakeside retreat, where timeless architecture meets the natural beauty of the Okanagan. Designed by Dan Pretty and meticulously maintained by its original owners, this 2,500+ square feet home showcases true craftsmanship and tranquility. Vaulted ceilings and rich natural wood create warmth throughout, while expansive windows frame ever-changing views of the surrounding trees, stream, and sparkling lake. The main living area centers around a striking stone fireplace- an inviting focal point for gatherings and relaxation. Downstairs, a charming family room with an antique brick fireplace adds cozy, rustic appeal. The well-designed kitchen opens to an upper deck, ideal for morning coffee or al fresco dining under the stars. The spacious primary suite features a private deck and hot tub, offering a serene retreat at day’s end. A loft-style study with a rolling ladder provides a peaceful nook for reading or work, and each bedroom enjoys its own unique connection to nature. The beautifully landscaped grounds feature mature trees, a meandering stream, and abundant wildlife, creating a true sense of seclusion. At the water’s edge, a private beachfront awaits, complete with a dock, an outdoor kitchen, and a sleeping area, perfect for unforgettable Okanagan summers. With a heated workshop, ample storage, and five pristine acres to call your own, this rare property offers endless possibilities- whether you move in and enjoy as-is or create your dream lakeside estate. (id:60626)
Sotheby's International Realty Canada
250 Lochview Road
Kelowna, British Columbia
7.146 acre lakeshore parcel in the Glenmore area of Kelowna. With 273' of lakeshore property with a dock already in place, this is a spectacular opportunity to create an architecturally stunning home with some of the best views in the Okanagan. Located just to the North of the prestigious ""Sheerwater"" development, this is an opportunity to have over seven acres of land and your own private foreshore area. Sheerwater has consistently produced $10,000,000+ homes, and this lot would allow for a beautiful home with a building site already established/blasted to maximize your views. Access to water would be best achieved via tram, similar to neighboring properties in the general area. Unique opportunity with Lochview Road running through the property, and fronting Clifton Road at the East side of the parcel. Current zoning RR1 (small section is P4), with a future land use of S-RES, and not in the Agricultural Land Reserve (ALR). There may be immediate/long-term development potential, with a variety of building sites and access points evident. Immediately adjacent to the South is another available parcel, which can be purchased separately or in conjunction with the subject property (SEE MLS# 10366928). That parcel is 6.36 acres allowing for a possibility of two titles and a total of 13.506 acres of land. Please be considerate of neighbors when visiting the parcel. (id:60626)
Sotheby's International Realty Canada
20326 74b Avenue
Langley, British Columbia
Investor and Homebuyer Alert: Exceptional opportunity for family living & potential development. Situated on a flat 0.99-ac parcel w/in Latimer Land Use Plan, adjacent to meticulously constructed Southwest Gordon estate & zoned for up to 22 rowhouse/townhouse units per acre. Land does not have any creeks. Utilize the current well-maintained home as you navigate the permitting process, benefiting from its numerous high-end features such as geothermal heating, a security system, gourmet kitchen & a separate workshop with an attached 820-square-foot office space. Contact us for further information. Combined rent with this property & the neighboring one is: Month to month rent of $1600 (Bsmt), $2900 (House) and Month to month rent $4700 (House), $1700 (Garden House) & $1300 (Garage Upstairs). (id:60626)
Royal LePage - Wolstencroft
3381 208 Street
Langley, British Columbia
Spectacular 2.37 Acres Designated 5,000 sqft lots & up to 4 units per lot in the Newly Approved Neighbourhood Plan. No creeks, no easements & no right of ways. All services are now on the property line with the Qualico site (84 lots) across the street being built Plus another 70 lot application has been submitted (off of 210 Street). There are 2 homes, lots of parking, secure storage and office space for extra revenue. Dale Ball Passive Park borders the North and West property lines. Proposed 10 Lot Layout available Plus Topo & Tree Survey completed. This is the best value of available properties in the area! (id:60626)
RE/MAX Treeland Realty
Level 7 - 920 Yonge Street
Toronto, Ontario
Entire floor of 10,600 sq. ft. office condo on Yonge Street. The office is located right at the center of Toronto's dynamic atmosphere, with upscale amenities in Yorkville and functionality in Rosedale moments away. Easy Access To Bloor And Rosedale Subway Stations. Impressive Building, Lobby, Washrooms And Facilities. 24 Hour Access. On Site Caring Management With Experience. Large Windows bring city views to the offices. Must Be Viewed To Be Appreciated. (id:60626)
Homelife New World Realty Inc.
15 Jaylin Crescent
Port Dover, Ontario
Welcome to a waterfront opportunity unlike any other—where barndominium living meets impressive waterfront facilities, complete with the ability to dock your yacht right at home. Situated on 2+ acres with an impressive 500+ feet of frontage along Black Creek, this property spans three individually deeded lots and offers direct access to Lake Erie with just a short boat ride. Whether you’re a boater, hobbyist, marina operator, car enthusiast, or investor, this property is designed to impress. Perfectly tailored for serious boaters, the property includes a travel lift boat well, a 75’ x 22’ yacht slip, 32 large boat slips with hydro and water connections, and storage capacity for up to 125 boats. Recently upgraded boardwalks and pedestals ensure a polished marina experience. The possibilities here are vast—create a dockominium with clubhouse, enjoy a private barndominium residence with 32 boat rental slips, yacht club, pursue a multi-residential development, or build out each lot individually. The upper-level 1,870 sq. ft. residence features soaring cathedral ceilings, an open-concept great room with kitchen and dining space, three bedrooms including a private crew’s quarters, and two bathrooms. For hobbyists and professionals alike, the property also boasts a heated 3,200 sq. ft. shop with 27’ ceilings and a 20’x20’ power door, plus 800 sq. ft. of retail/garage space with an office and additional marina washrooms with showers. Also included are essential equipment and machinery for seamless operations: a marine travel lift, Conolift hydraulic boat trailer, Case 35A tractor with loader, overhead cranes, blocking and stands. Whether you’re seeking a hands-on marine business, a unique waterfront retreat, or an investment with future development potential, this property delivers the versatility and infrastructure to bring your vision to life. Imagine what’s possible on Black Creek and book your tour today. (id:60626)
RE/MAX Erie Shores Realty Inc. Brokerage
785 St Clair Street Street
Chatham, Ontario
Excellent Investment Opportunity! This offering includes two updated commercial buildings located in a high-traffic area adjacent to Chatham’s Power Centre (Walmart, Superstore, and more). Situated on one of the busiest roads in the city, the property provides excellent exposure and accessibility. Both buildings are fully leased Long term leases - (Net Leases) to three established tenants, generating consistent rental income. Tenant responsible for TMI. Recent extensive renovations ensure well-maintained, modern spaces with strong tenant appeal. A turnkey opportunity ideal for investors seeking immediate returns and long-term potential. Prime commercial real estate in a sought-after location. Don’t miss out—contact the listing agent for full financials and lease details. (id:60626)
RE/MAX Preferred Realty Ltd.
5776 Angus Drive
Vancouver, British Columbia
Located in high-end area of South Granville. Rarely found huge over 9000 sf great building lot with old timer house. Angus Drive is one of the best wide beautiful street in Vancouver West. House is in good shape and living condition. Property is surrounded by all kinds of luxurious houses with great neighborhood. Flat rectangular lot with an updated house is perfect for holding and future building/development. (id:60626)
RE/MAX Heights Realty
15 Jaylin Crescent
Port Dover, Ontario
Welcome to a waterfront opportunity unlike any other—where barndominium living meets impressive waterfront facilities, complete with the ability to dock your yacht right at home. Situated on 2+ acres with an impressive 500+ feet of frontage along Black Creek, this property spans three individually deeded lots and offers direct access to Lake Erie with just a short boat ride. Whether you’re a boater, hobbyist, marina operator, car enthusiast, or investor, this property is designed to impress. Perfectly tailored for serious boaters, the property includes a travel lift boat well, a 75’ x 22’ yacht slip, 32 large boat slips with hydro and water connections, and storage capacity for up to 125 boats. Recently upgraded boardwalks and pedestals ensure a polished marina experience. The possibilities here are vast—create a dockominium with clubhouse, enjoy a private barndominium residence with 32 boat rental slips, yacht club, pursue a multi-residential development, or build out each lot individually. The upper-level 1,870 sq. ft. residence features soaring cathedral ceilings, an open-concept great room with kitchen and dining space, three bedrooms including a private crew’s quarters, and two bathrooms. For hobbyists and professionals alike, the property also boasts a heated 3,200 sq. ft. shop with 27’ ceilings and a 20’x20’ power door, plus 800 sq. ft. of retail/garage space with an office and additional marina washrooms with showers. Also included are essential equipment and machinery for seamless operations: a marine travel lift, Conolift hydraulic boat trailer, Case 35A tractor with loader, overhead cranes, blocking and stands. Whether you’re seeking a hands-on marine business, a unique waterfront retreat, or an investment with future development potential, this property delivers the versatility and infrastructure to bring your vision to life. Imagine what’s possible on Black Creek and book your tour today. (id:60626)
RE/MAX Erie Shores Realty Inc. Brokerage
252182 Range Road 280
Rural Rocky View County, Alberta
Nestled on over 58.59 acres of picturesque countryside, this exceptional property occupies one of the highest elevations in the area, offering remarkable privacy and breathtaking panoramic views. Ideally situated just 5 minutes from Delacour, 12 minutes from Chestermere, and only 17 minutes to Calgary, it strikes the perfect balance between peaceful rural living and convenient city access. The Chestermere Canal borders the rear of the property, adding both charm and utility to the landscape.Bordering a golf course and adjacent to the approved 315-acre Fairways Delacour development—which includes plans for 480 residential lots—this property also represents a prime investment opportunity. Whether you envision a private estate, a small business, or future subdivision and rezoning, the possibilities here are substantial.The gated entrance and professionally landscaped grounds lend the property a secluded, estate-like atmosphere. Key features include an oversized garage that doubles as a workshop, a 2,000+ sq ft animal shelter, and multiple outbuildings for storage and livestock. With ample open land, a strong well, and canal access, the property is ideally suited for gardens, pasture, or larger-scale agricultural uses. Its layout also supports future subdivision and development potential, given the proximity to infrastructure and neighboring projects.Inside, the home is filled with natural light and thoughtfully updated throughout. Hardwood floors flow through the main living areas, beginning with a warm and welcoming foyer that leads into a cozy family room framed by large front-facing windows. The adjacent dining area offers scenic views, while the kitchen blends classic oak cabinetry with modern stainless steel appliances, including a gas range, built-in oven, and double-door refrigerator. A bright breakfast nook opens to multiple decks, and a large living room with gas fireplace and expansive windows provides an ideal space for relaxing or entertaining.Upstairs, the luxurious 363 sq ft primary suite features dual closets, a gas fireplace, a lavish five-piece ensuite, and abundant windows that showcase surrounding views. Two additional bedrooms, two full bathrooms, and a spacious bonus room complete the upper level. The finished basement offers even more functionality, with a large recreation room, an additional bedroom, office space, and generous storage options.This is more than a property—it’s a lifestyle. Whether you're looking to establish a business, embrace country living, or invest in long-term development, this versatile acreage delivers unmatched potential and charm. Book your private tour today to fully experience the space, serenity, and opportunity this unique offering provides. (id:60626)
Royal LePage Blue Sky

