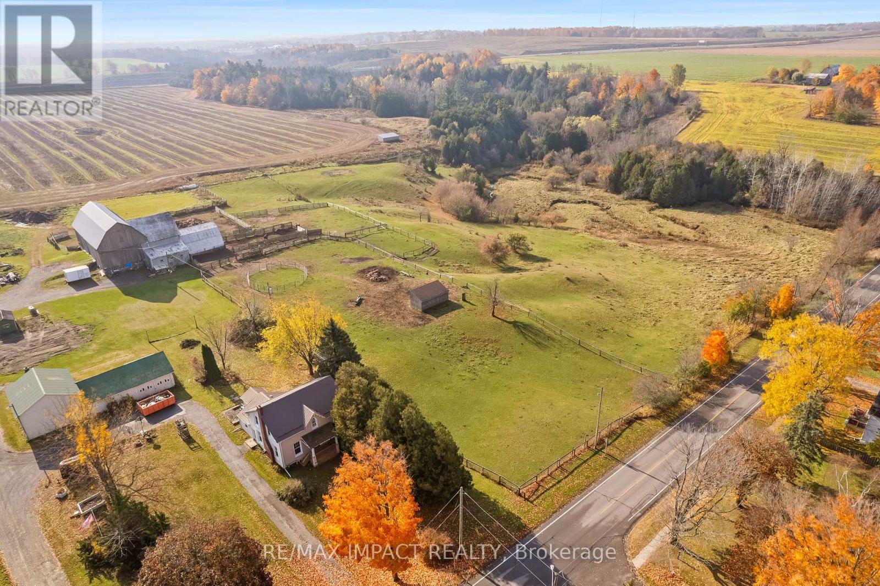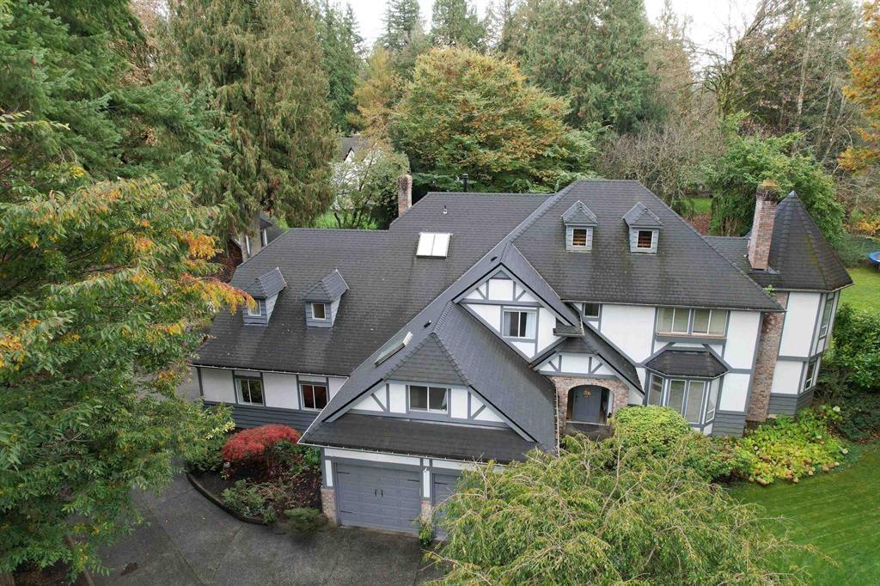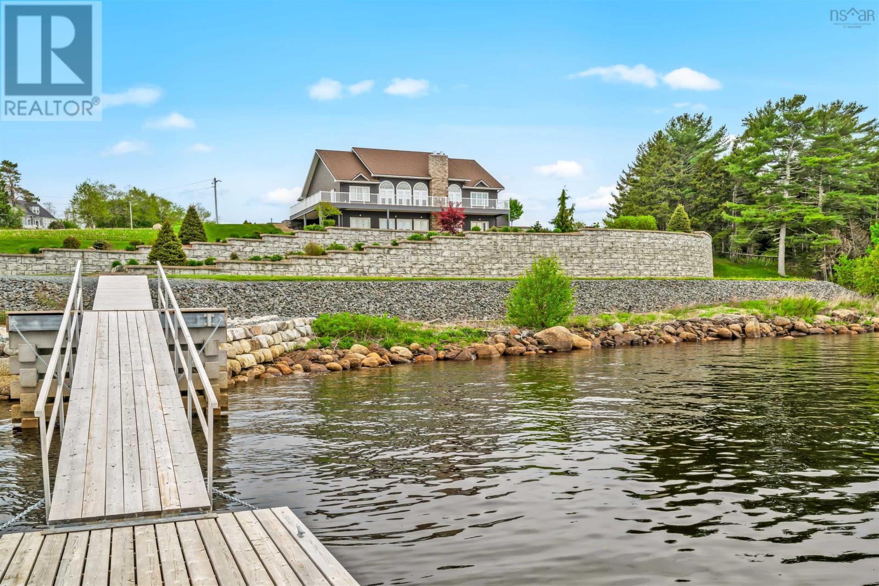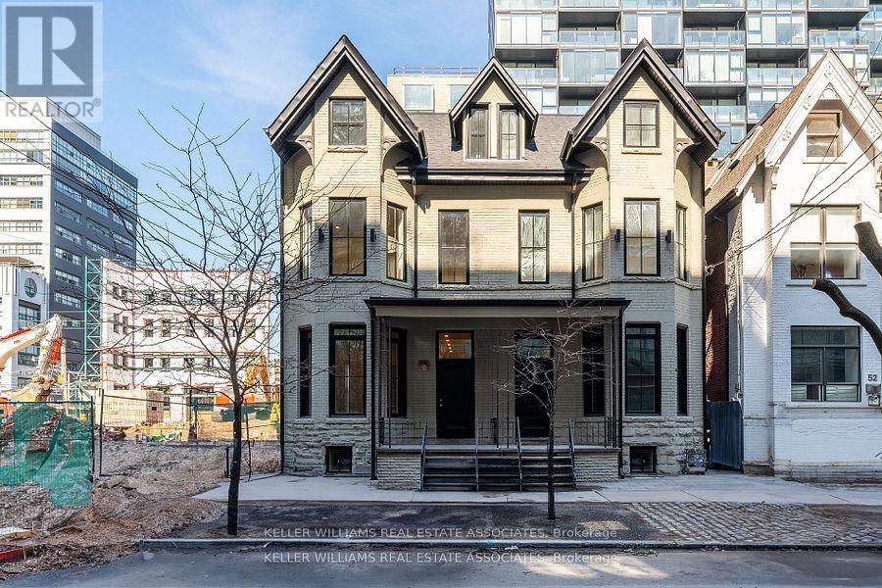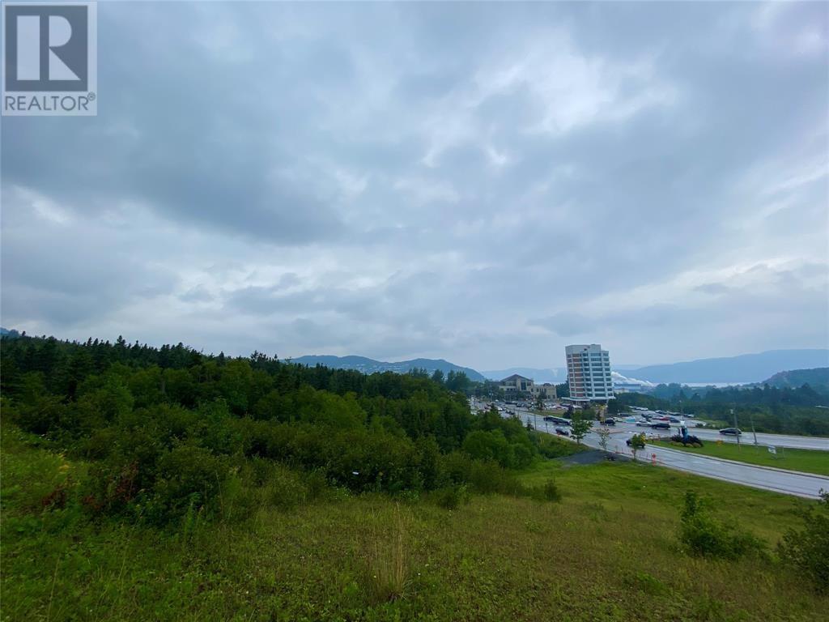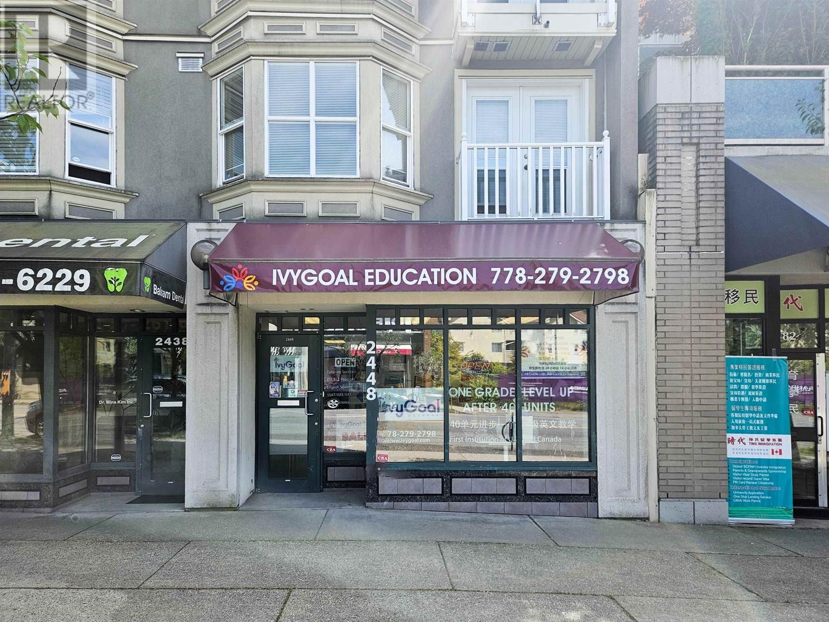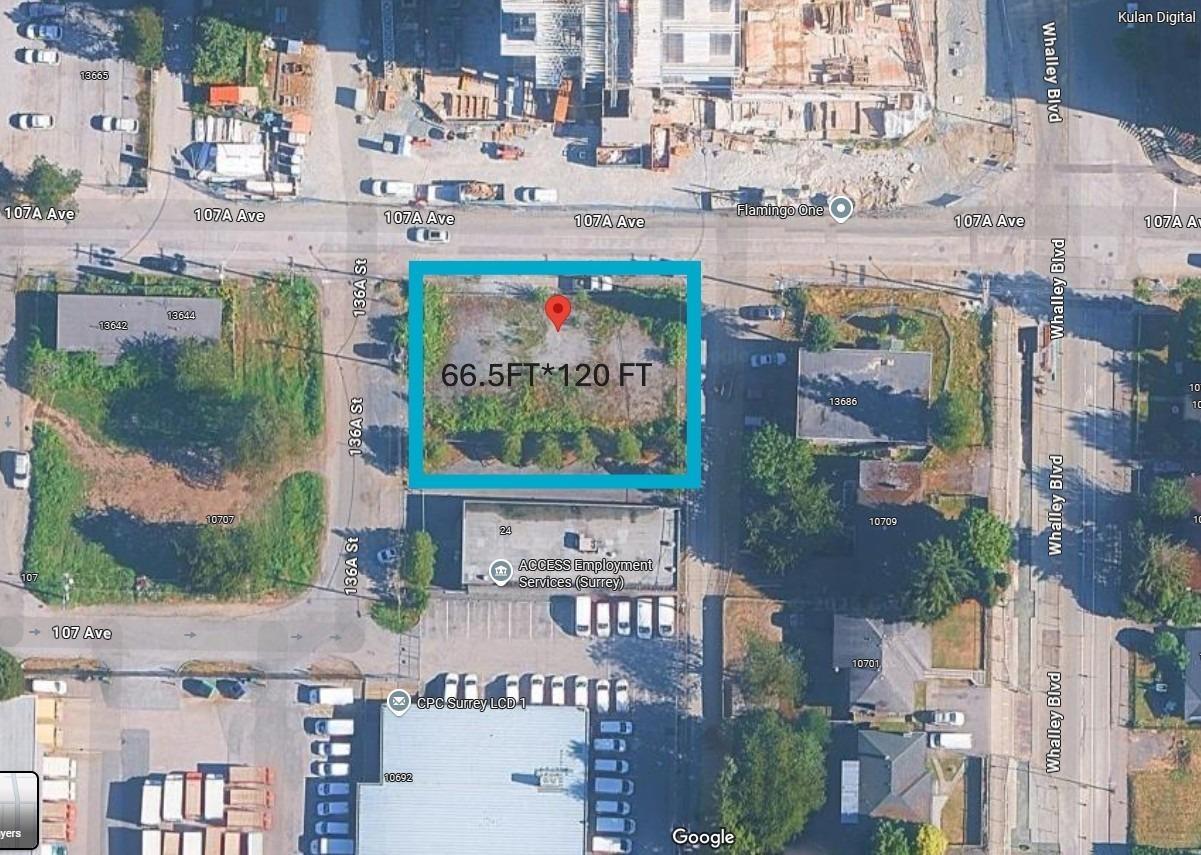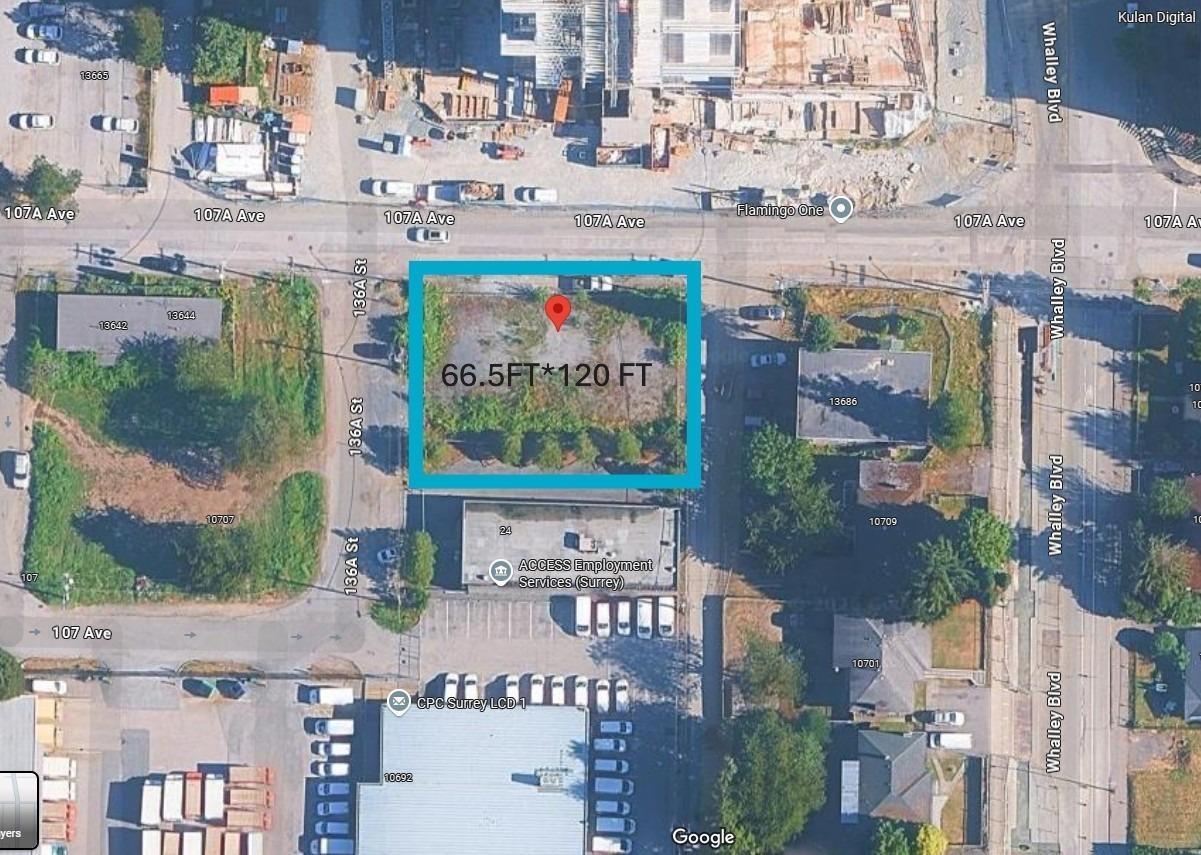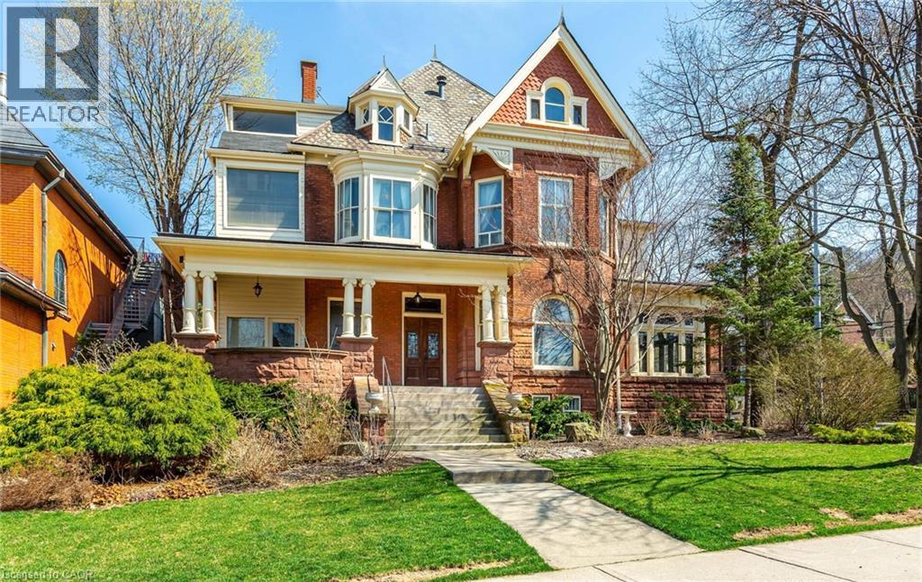1933 Concession Rd 6 Road
Clarington, Ontario
RARE FIND! Calling all custom luxury home builders! Just under 15 acres of land inside the HAMLET RESIDENTIAL BOUNDARY of SOLINA. Solina properties are rare finds and something of this size may be one of a kind. Don't miss out on the opportunity to submit a plan of subdivision to the town for possible up to 9 development lots for luxury homes in the HIGHLY sought after community of Solina. Property is currently used as a farm with rescue animals that will be rehomed on sale. Century home and barn are both in good condition. Land features rolling hills, lovely views and small creek at west end of property. (id:60626)
RE/MAX Impact Realty
3705 Concession 3 Rd N
Amherstburg, Ontario
STUNNING APPROX. 4000 SQ FT CUSTOM BUILT 2 STOREY HOME SITTING ON 75 ACRES IN THE HEART OF THE COUNTY CLOSE TO AMHERSTBURG, LASALLE, WINDSOR. RELAX AND SIT ON YOUR WRAP AROUND CEMENT PORCH AND ENJOY THIS PERFECT SETTING. INCLUDES MANY FEATURES: 4-5 BDRMS, 5 BATHS, MAIN FLOOR LARGEG PRIMARY BDRM W/ENSUITE, MAIN FL LAUNDRY, GOURMET KIT W/HUGGE ISLAND AND GRANITE COUNTERS, WALK-IN PANTRY, 4 SEASON SUNROOM, 2 GRADE ENTRANCES, OVER SIZED GARAGE W/LARGE LOFT, MASSIVE BASEMENT. ALSO 2 POLE BARNS EACH 24 X 32. THESE PROPERTIES ARE HARD TO FIND AND SURE TO IMPRESS. (id:60626)
RE/MAX Preferred Realty Ltd. - 585
3705 Concession 3 Rd N
Amherstburg, Ontario
STUNNING APPROX. 4000 SQ FT CUSTOM BUILT 2 STOREY HOME SITTING ON 75 ACRES IN THE HEART OF THE COUNTY CLOSE TO AMHERSTBURG, LASALLE, WINDSOR. RELAX AND SIT ON YOUR WRAP AROUND CEMENT PORCH AND ENJOY THIS PERFECT SETTING. INCLUDES MANY FEATURES: 4-5 BDRMS, 5 BATHS, MAIN FLOOR LARGEG PRIMARY BDRM W/ENSUITE, MAIN FL LAUNDRY, GOURMET KIT W/HUGGE ISLAND AND GRANITE COUNTERS, WALK-IN PANTRY, 4 SEASON SUNROOM, 2 GRADE ENTRANCES, OVER SIZED GARAGE W/LARGE LOFT, MASSIVE BASEMENT. ALSO 2 POLE BARNS EACH 24 X 32. THESE PROPERTIES ARE HARD TO FIND AND SURE TO IMPRESS. (id:60626)
RE/MAX Preferred Realty Ltd. - 585
17352 26a Avenue
White Rock, British Columbia
Discover refined living in the prestigious Country Woods Estates! This sprawling 4,500 sq ft estate has been impeccably maintained, offering spacious elegance and complete privacy. The main home boasts 5 generous bedrooms and 3 bathrooms, with oversized rooms that invite relaxation. Outside, an entertainer's paradise awaits- enjoy the sparkling pool with a new liner, cover, and pump, expansive patio, and lush yard. The detached shop features a suite above, while the 2-bedroom, 1-bath coach house is ideal for guests or income potential. A 6-year-young roof completes this exceptional property. (id:60626)
Royal LePage Elite West
2539 Highway 331
West Lahave, Nova Scotia
Thoughtfully designed, with timeless finishes & landscaping. A distinguished home that encompasses 8.8 acres & 350' of water frontage on the LaHave River leading into the Atlantic Ocean with deep water anchorage. The gated paved driveway extends to the water allowing for access to the boat launch. An innovative concrete retaining wall creates a terraced front yard with carefully selected flowers & shrubs that give extended beauty all season long and easily maintained with a sprinkler system. The exterior is complete with professional landscaping around the home's entrances and lower-level deck. Once inside the living room offers 4 spacious bedrooms and 5 baths that have oversized windows to capture the spectacular water views featuring remote blinds in all principal rooms. Striking views are carried throughout the home's main living areas with symmetrical floor to ceiling windows balanced by a propane fireplace in the living room. A custom kitchen is anchored by a large island and a perfectly placed window seat overlooking the LaHave Yacht Club. Three bedrooms are located on the main level including the primary with a large ensuite, walk-in closets, an entrance to the wrap-around deck offering panoramic water views. The layout affords accessibility, main floor laundry, a hydraulic elevator and access to an attached 30' x 38' garage. Home and garage are efficiently heated & cooled by a geothermal system. The lower level offers a guest suite, family room with a propane fireplace, gym area with an aqua massage machine, office and utility room. Rounding out this spectacular property is a detached heated 30' x 60' garage with inside steel cladding, 2~26' x 40' wired metal clad storage buildings for all the toys, a propane backup generator that powers the complete home and garage in a power outage. A short scenic drive to the best beaches the South Shore of NS has to offer, minutes to amenities in Bridgewater, Lunenburg & Mahone Bay and 1.5 hours to The Halifax Airport. (id:60626)
Engel & Volkers (Lunenburg)
Engel & Volkers
54 Stewart Street
Toronto, Ontario
30 story high rise assembly potential. Currently fully rented $15,000 monthly rental income. Turnkey commercial/residential property situated directly adjacent to the future King Bathurst station on the Ontario Line (development opportunity). This 15.6 km rapid transit line, connecting Exhibition Place to the Ontario Science Centre, is set to revolutionize connectivity in Toronto. Located at 54 Stewart Street, this property is steps away from the upcoming King Bathurst station, enhancing its appeal for both commercial and residential purposes. It is extensively renovated in 2024, with over $700,000 invested in gutting the property to the studs, ensuring a maintenance-free experience for the next 20+ years. Currently houses 3 commercial tenants and 2 residential apartments. It includes a large rear addition with a private backyard patio, providing a serene outdoor retreat. (id:60626)
Royal LePage Real Estate Associates
1367 Mill River East Road
Mill River East, Prince Edward Island
Discover an unparalleled opportunity with this stunning premiere home on Prince Edward Island, a true masterpiece poised to redefine luxury living. Spanning an impressive 9 acres and boasting over 1,400 feet of waterfront along the renowned Mill River, this home, known as Birdsong, was constructed to commercial standards, featuring an ICF foundation, concrete pours between floors, and an 800 amp power entrance with commercial generator.. The expansive property includes a three-car garage on the main level, a two-car garage on the lower level, and a large swimming pool, perfect for entertaining. With three meticulously finished floors, over 17,000 sq feet this residence offers five bedrooms, eight full baths, and three half baths, alongside two guest suites in an attached home, complete with a full entertainment area for poolside gatherings. Enjoy the luxury of four kitchens, a private wine cellar, and a games room with breathtaking views of the river. With high-quality finishes like Brazilian hardwood and granite countertops, as well as unique features such as a dumbwaiter , an advanced sound system, plus over 10 pages of incredible features available through your agent , this exceptional home is a must-see. Located just minutes from Mill River Golf Course and originally valued at over $8 million to build , this property represents the best buy on PEI for qualified buyers seeking a peaceful retreat or a wise investment. Embrace the chance to own a breathtaking piece of paradise, where relaxation and entertainment converge seamlessly all in one of the best places in the world to live , a destination like no other. (id:60626)
Century 21 Northumberland Realty
0 O'connell Drive
Corner Brook, Newfoundland & Labrador
Outstanding 22.25 acre site offering many opportunities. 649 feet frontage on O'Connell Drive and 446 feet frontage on University Drive. Site is strategically located near institutional facilities, recreation, grocery store and a car dealership and many other amenities. Site is zoned Innovation District (front 12 acres) & Residential Medium Density (10.25 acres @ rear) and is located less than 1 km from downtown. (id:60626)
RE/MAX Infinity Realty Inc.
2448 W 41st Avenue
Vancouver, British Columbia
Exceptional retail opportunity in the heart of Kerrisdale, one of Vancouver's most sought-after Westside neighbourhoods. This 1,446 sq.ft. ground-floor unit offers premium exposure along high-traffic West 41st Avenue, surrounded by established businesses and schools. Features include a private washroom, kitchenette, and two dedicated parking stalls, with ample street parking nearby. Ideal for owner-occupiers or investors looking to secure space in a vibrant, walkable community. Please do not disturb tenant. (id:60626)
Royal Pacific Realty Corp.
13678 107a Avenue
Surrey, British Columbia
In the CORE of Surrey City Centre, excellent investment opportunity for investors and developers. Investment property for future development right on King George Blvd & 107th Avenue. Three blocks from the Surrey Centre Skytrain Station, Central City Mall, SFU, UBC, Kwantlen, Douglas & VCC College. Many high rise projects with high FSR around there. Lot size 7980 sq.ft (120ft frontage x 66.5 ft depth). Currently C-8 zoning, with potential to assemble with neighbour lots. Don't miss our on this golden opportunity to own/develop in Surrey Centre. (id:60626)
Ra Realty Alliance Inc.
13678 107a Avenue
Surrey, British Columbia
In the CORE of Surrey City Centre, excellent investment opportunity for investors and developers. Investment property for future development right on King George Blvd & 107th Avenue. Three blocks from the Surrey Centre Skytrain Station, Central City Mall, SFU, UBC, Kwantlen, Douglas & VCC College. Many high rise projects with high FSR around there. Lot size 7980 sq.ft (120ft frontage x 66.5 ft depth). Currently C-8 zoning, with potential to assemble with neighbour lots. Don't miss out on this golden opportunity to own/develop in Surrey Centre. (id:60626)
Ra Realty Alliance Inc.
351 Bay Street S
Hamilton, Ontario
The Nortonia Mansion | A Legacy Estate in Hamilton’s Prestigious Durand Enclave | Step into the grandeur of The Nortonia — a Queen Anne English Mansion nestled in Hamilton’s exclusive Durand neighbourhood. Celebrated in The Globe and Mail as a highlight in “An Exhibit of Hamilton’s Mansions,” this stately residence is a masterwork of turn-of-the-century craftsmanship. A true Downton Abbey lifestyle awaits, with a regal façade and a succession of exquisitely panelled rooms accessed via 9-ft French doors. Soaring 10.5-ft ceilings crown the principal spaces, where original wood detailing remains intact. The formal dining room boasts a shimmering crystal chandelier, heritage stained glass, and a balcony walkout. Rich wood panels and antique swinging doors lead to a granite-clad chef’s kitchen, beautifully blending old-world charm with modern function. The Petite Salon’s coffered ceiling, exposed wood beams, and jewel-toned stained glass lead into the luminous Conservatory Atrium — perfect for morning tea or evening entertaining. A grand staircase showcases an 8-ft stained glass tribute to Lady Nortonia, a centrepiece of this heirloom estate. The second level continues with 10.5-ft ceilings, four generous bedrooms, spa-inspired 4-pc and 5-pc baths, and large laundry room. A separate entrance accesses a legal 2-bedroom apartment — ideal for guests, multi-generational living, or income. The original Carriage House includes a 2-car garage and upper loft studio with separate entry — a creative space, rental, or private retreat. This rare offering combines heritage, flexibility, and income potential in a historically rich neighbourhood. Estates of this calibre rarely come to market. The Nortonia Mansion is more than a home — it’s a family legacy of enduring beauty and exceptional craftsmanship. (id:60626)
Exp Realty

