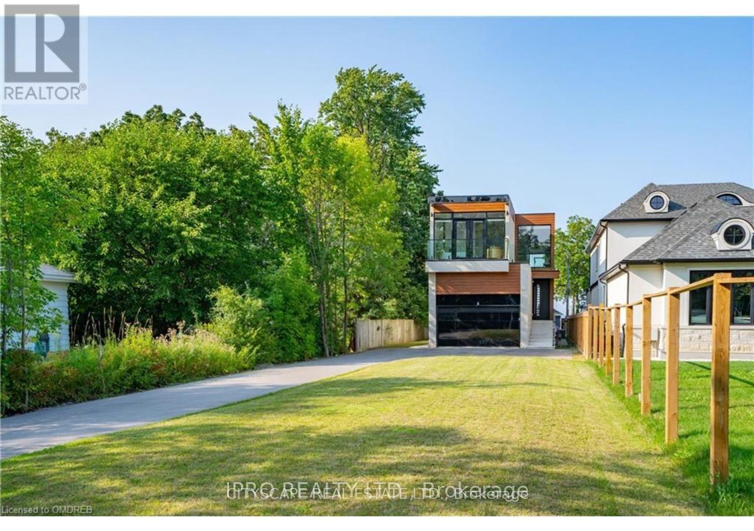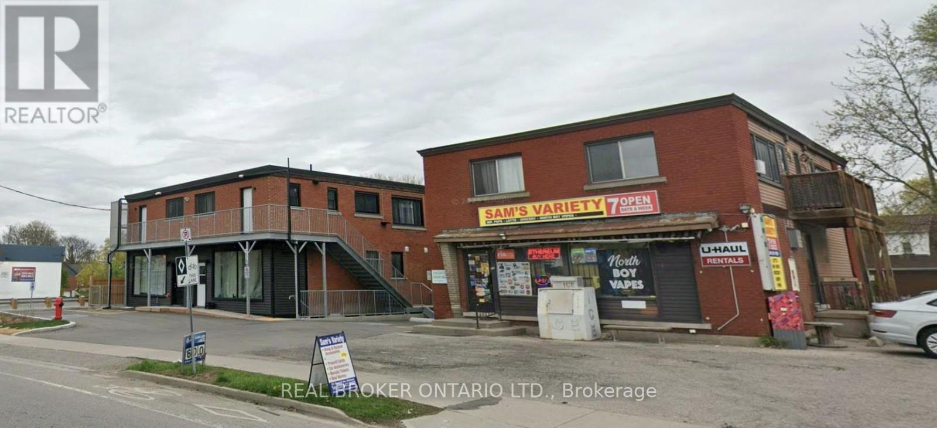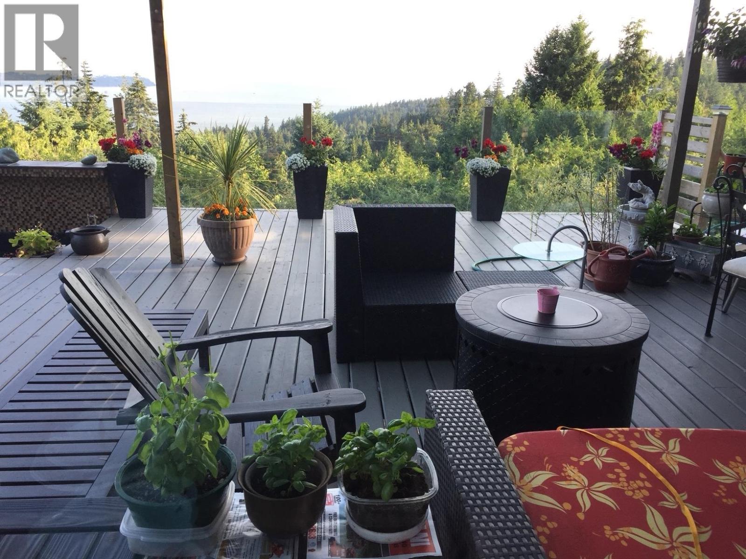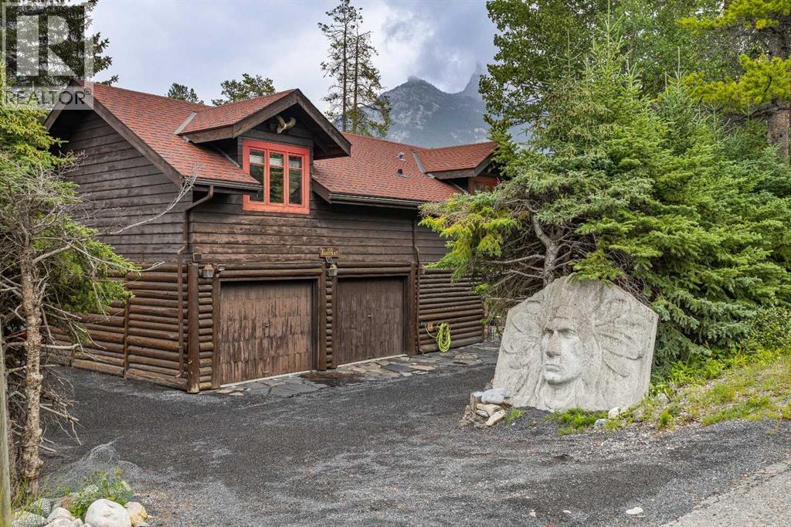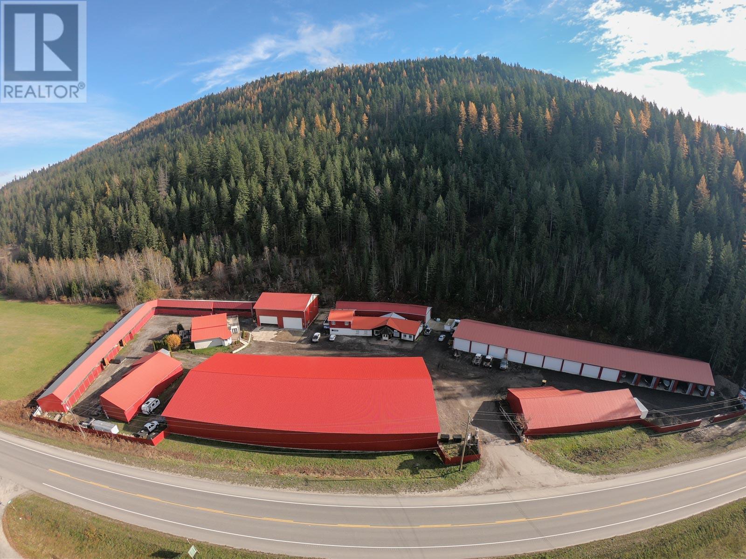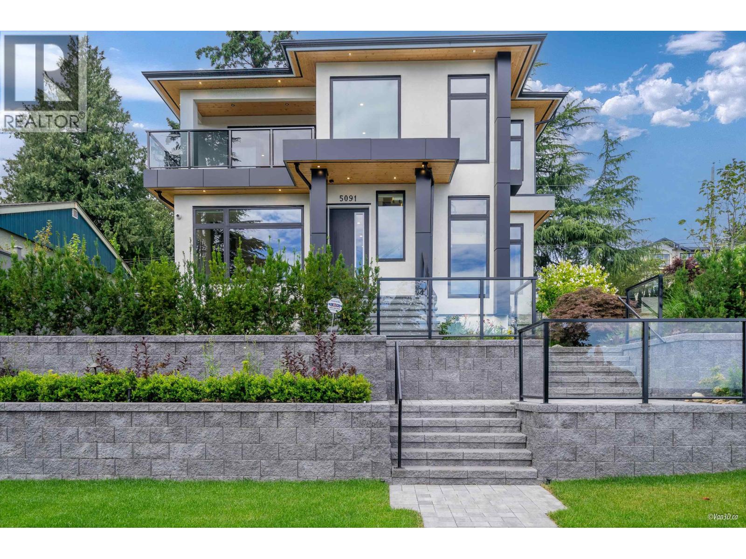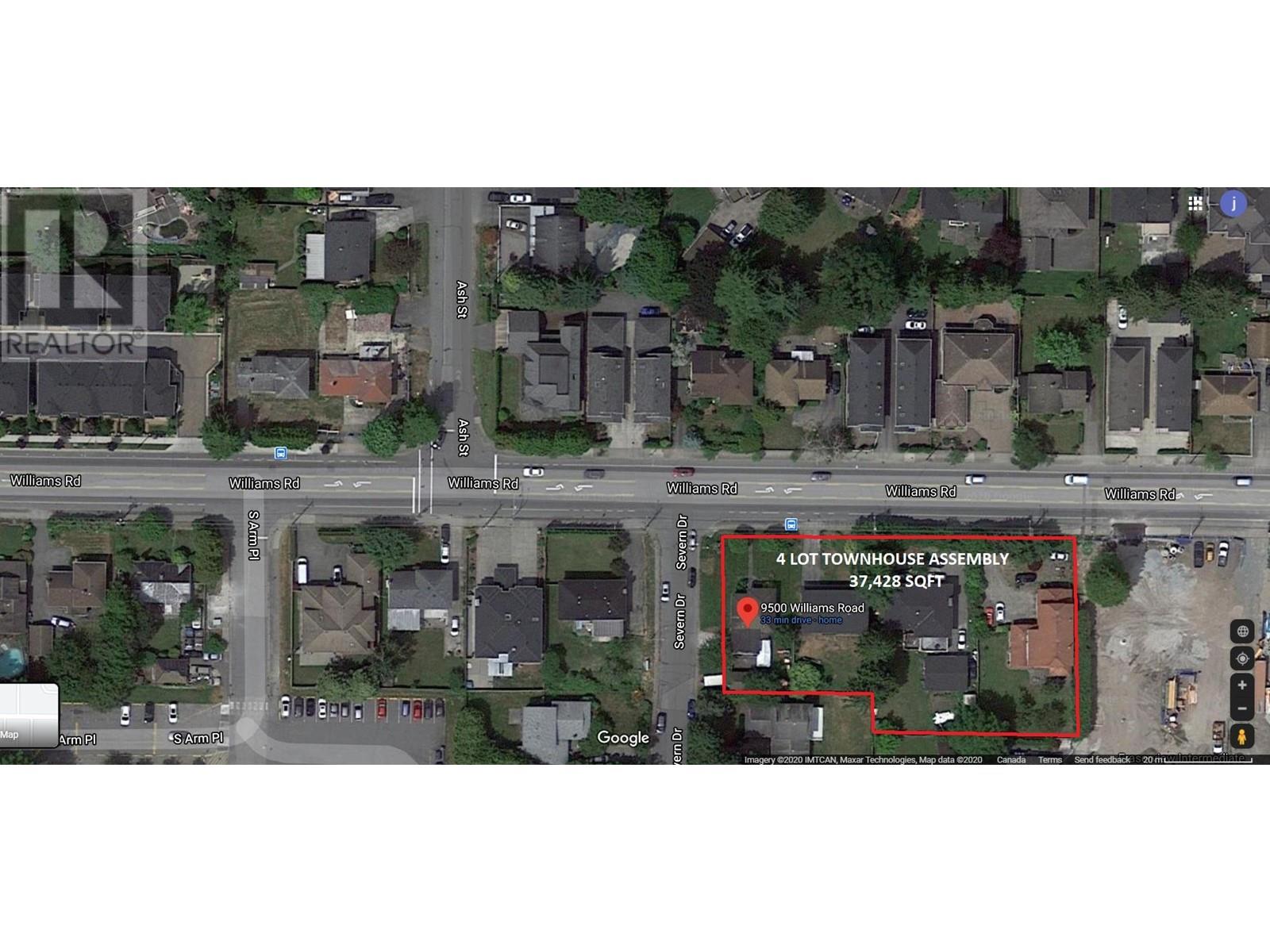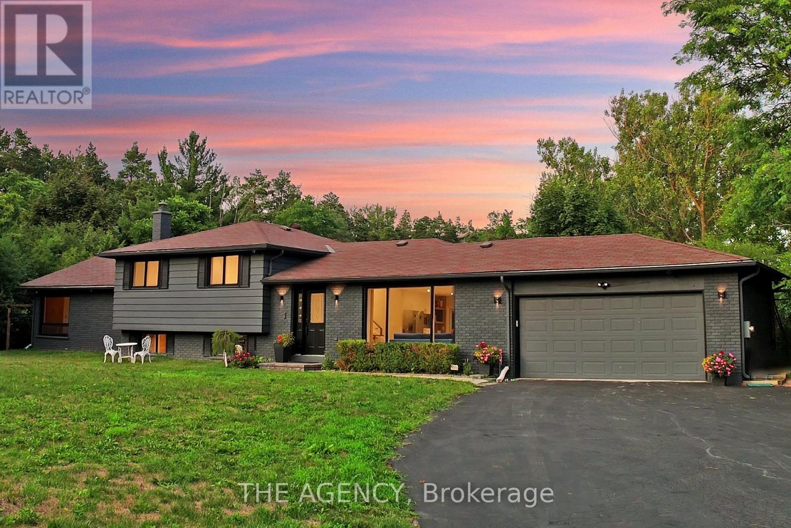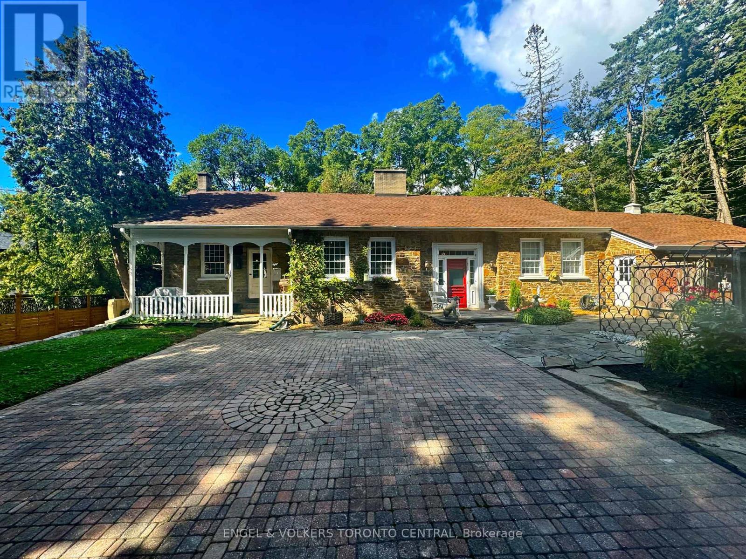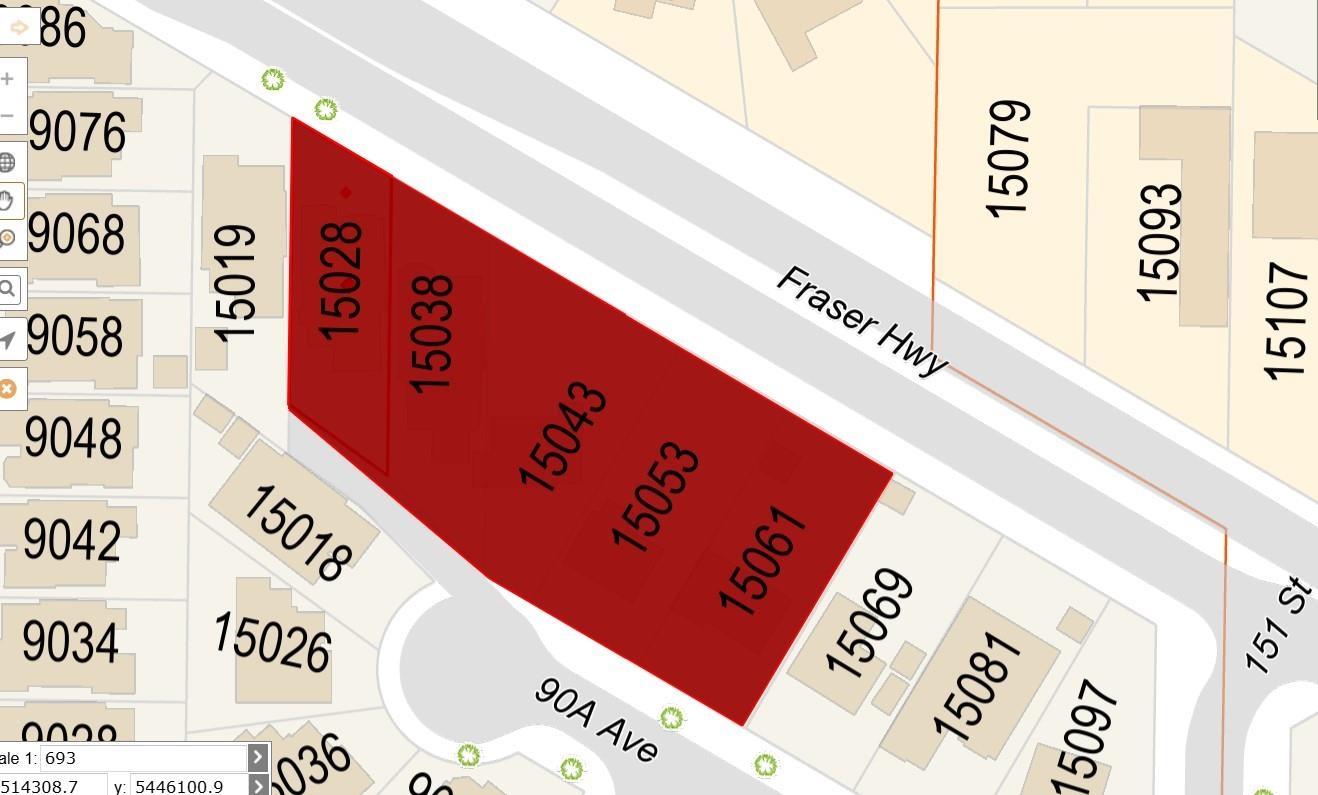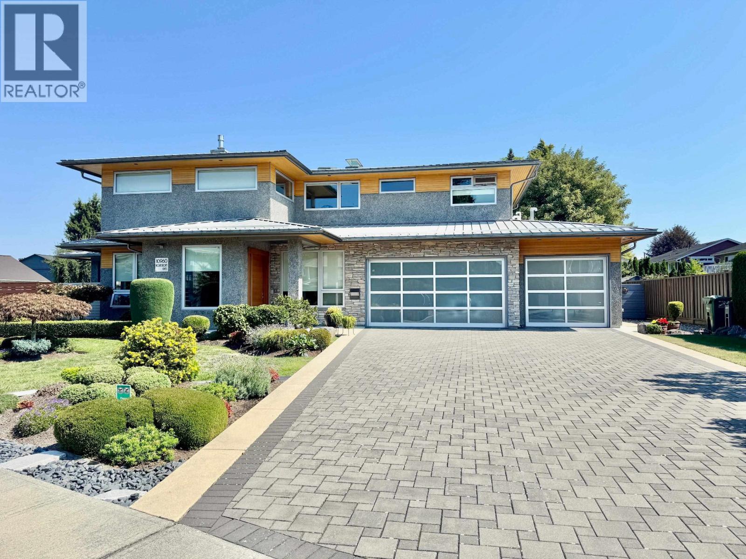6 Campview Road
Hamilton, Ontario
Welcome to 6 Campview Road a truly exceptional waterfront estate offering luxury, privacy, and rare direct access to the shores of Lake Ontario. This custom-built home spans over 4700 sq ft of elegant living space, Built in 2022, this remarkable home showcases beautiful craftsmanship throughout, w/10' ceilings on the main level, led pot lights, elegant engineered hardwood floors, and a stunning open concept floor plan that seamlessly blends all the living areas together. Expansive windows bring the outdoors in w/ unobstructed views of the water. Chef's gourmet kitchen designed w/ high-end JennAir appliances anchors this home and fts quartz countertops and ample upper and lower cabinetry space. Charming living room w/ a gas fireplace creates the perfect ambiance to sit around and catch up with loved ones. Step into your primary bedroom above designed w/ a large walk-in closet, 5pc ensuite and direct access to your private balcony overlooking the tranquil Lake and its soothing sounds. 4 more bedrooms down the hall w/ ensuites. 9' ceilings on 2nd lvl! The lower level w/ walk-up fts 2 more bedrooms, a full size kitchen, a dining area, a 3pc bath & a rec room w/ electric fireplace. Great for multi-generational living or investment purposes! Spacious backyard w/ inground pool and ample seating areas to entertain! Mins to Downtown Burlington & Niagara Region, Marinas, Trails, Shops, Schools, Major Highways & More. (id:60626)
Cityscape Real Estate Ltd.
228 Margaret Avenue
Kitchener, Ontario
Mixed-use investment property at 228 Margaret Avenue, with adjacent 236 Margaret Avenue included in the sale. Total of 15 units: 1 commercial unit (convenience store) and 14 residential apartments (10 one-bedrooms, 3 two-bedrooms, 1 three-bedroom). Highly visible, transit-accessible location close to schools, shopping, and public transit. Strong rental demand with opportunity to improve income performance through hands-on management and capital upgrades. (id:60626)
Real Broker Ontario Ltd.
4582 Woodgreen Court
West Vancouver, British Columbia
Stunning OCEAN VIEW home at 3,743 sq.ft. sits on a private 25,000+ sq.ft. lot, offering breathtaking ocean views and timeless elegance in one of West Vancouver´s most sought-after neighbourhoods. This home features a 4 spacious bedrooms upstairs with 4 Bathroom, 2 family rooms, and a large recreation room-ideal for comfortable family living and entertaining.The expansive patio is a true highlight, perfect for enjoying the panoramic ocean views and tranquil surroundings. Additional features include a double garage and extra on-site parking. Conveniently located near top-ranked schools and amenities, this property delivers the perfect blend of privacy, prestige, and West Coast living.Don't miss, ask your realtor to contact for viewing (id:60626)
Team 3000 Realty Ltd.
128 Kootenay Avenue
Banff, Alberta
Fabulous possibilities in this Banff propertyWelcome to Banff, where this classic residence epitomizes the finest district in Banff, Kootenay Avenue. This unique modernized log home is secluded in the heart of Banff, where privacy and comfort are the norm. It offers extraordinary mountain views and the unparalleled lifestyle of living in Beautiful Banff. The rear exterior boasts a 300-square-foot cedar deck with a hand-carved glass panel depicting local flora and fauna on a dimmer switch. This deck overlooks Mt Rundle, currently a B&B, with the possibility of developing this property into three lots. Layout: Main Level Entry with two wings.Lot: Features a Parklike Setting, Private, the lot is over 22,000 sq ft. Heating: Natural gas. Flooring: options include hardwood, carpet, and linoleum. Roof: asphalt with solar panels. Parking: Room for five cars. Exterior: Feature fencing, Garden, Decks and Barn. Interior: Rustic Living Room/ Dining Room & Island Kitchen with a Gas Range, two Island Kitchen, Laundry: Main floor Fireplace: Description Wood Burning. An extraordinary possibility, duplex, triplex, and fourplex housing are all permitted under the local land use bylaw. This lot is positioned to be divided into three lots, offering ample potential. (id:60626)
Real Estate Professionals Inc.
2054 Trans Canada Highway
Sicamous, British Columbia
Eagle Valley Storage Marine & Lodge is located approximately 3 km north of Sicamous, on a 9-acre property, just off the Trans Canada Hwy. It features a large boat and recreational complex with four acres dedicated to buildings, boat, RV & Sled storage, office/shop building, and accommodations. The shop is a spacious, heated two-story building with an elevator, offering upper-level sled storage and a lower level for Marine Mechanics. There's also an office & retail store with storage and a bathroom, two full suites, and a separate large lodge with an open concept living area, fireplace, games room, poker table, multiple bedrooms, and six bathrooms. The property provides heated and cold storage options, full Marine services, detailing, valets, and accommodations. Past services included sled and boat rentals and sled guiding, which could potentially be reintroduced to substantially increase revenues. There is also opportunity for more boat repairs and maintenance. This business has tons of growth potential. The shop comes with a Snap-on tool chest, welder, built-in pressure washer, and other equipment. The lodge is fully furnished and includes a hot tub, barbecue, skid steer, and tractor. Offered at $3,350,000 + GST (appraised value 2023: $3,800,000). (id:60626)
Coldwell Banker Executives Realty
3981 W 11th Avenue
Vancouver, British Columbia
Prime Point Grey location. Well maintained older character home with views on both main and upper floor towards Burrard Inlet, North Shore Mountains & Downtown Vancouver. Perfect to hold or renovate or build a brand new VIEW home. Existing home has two bedrooms and a full bathroom upstairs. Basement is walkout with decent ceiling height. Surrounded by top schools, close to Lord Byng Secondary, Queen Elizabeth Elementary, WPGA, OLPH. Short drive to St. George's School, Crofton House School and UBC. (id:60626)
Royal Pacific Realty Corp.
5091 Patrick Street
Burnaby, British Columbia
Spectacular Contemporary Home with Luxury Laneway & Panoramic Views Welcome to this modern masterpiece offering nearly 5,000 sq. ft. of refined living on a 6,000 sq. ft. sunny corner lot, complete with a designer laneway home and generous parking. Step inside to a dramatic grand foyer with soaring ceilings, a custom floating staircase, and spacious principal rooms perfect for entertaining. The upper level features 4 generously sized bedrooms, each with its own ensuite, including a spa-inspired primary retreat with a private deck overlooking sweeping views. This residence is designed for both lifestyle and investment: Laneway Home: 2 bedrooms, 1 bath with luxury finishes Authorized Suite: 2 bedrooms, 1 bath with private entry Entertainment Hub: Media room & wet bar With combined rental potential of approx. $6,000/month, this home blends elegance, comfort, and functionality with unmatched value. (id:60626)
RE/MAX City Realty
9560 Williams Road
Richmond, British Columbia
Prime corner 37,428 Sqft townhouse development assembly in highly desired and central South Arm area. Last remaining 4 lots on the block taken to Severn Drive. Accessible and convenient location walking distance to South-Arm Community Centre. Steps from public transport and all levels of strong academic schools! (id:60626)
Sutton Centre Realty
14639 Leslie Street
Aurora, Ontario
Once-In-A-Lifetime Opportunity To Own Nearly 2 Acres Of Ultra-Prime Land, Directly Across From The Exclusive Magna Golf Club Community In Aurora. Secluded Long Driveway Lined With Mature Trees, Ensuring Utmost Privacy From The Road. Reside In This Exquisitely Renovated Sidesplit Bungalow With In-Law Suite Potential, Or Construct Your Bespoke Dream Estate On This Irreplaceable Parcel. Abundant Natural Light And Breathtaking Scenic Views From Every Window. Bespoke Kitchen Featuring Custom Paneling, Island, Cabinetry, And All KitchenAid Appliances. Premium Engineered White Oak Plank Hardwood Flooring. Integrated Speakers And Potlights Throughout. Brand-New Bathrooms. Freshly Painted Interior And Exterior. Upgraded 200Amp Electrical Panel And Electric Car Charger Ready. Expansive Picture And Bay Windows. Vast Eat-In Kitchen With Direct Walk-Out To Deck. Distinct Separate Loft Complete With Cottage-Like Exposed Beams, Cathedral Ceiling, Private Bathroom, Shower, And Bar. Serene Nature Trails Backing Onto Protected Greenspace, Offering Unmatched Tranquility. (id:60626)
The Agency
85 Yorkleigh Avenue
Toronto, Ontario
Step into a World of Timeless Beauty and Natural Serenity with this Breathtaking 1.48-acre Private Estate Nestled on a Majestic Ravine Lot. This Preserved 1800s Stone Treasure, Meticulously Rebuilt in 1956, is a one-of-a-kind Fusion of Historical Elegance and Modern Vision. Surrounded by Lush Gardens, Mature Trees, and Natures Soundtrack, this Retreat is a Sanctuary for the Senses. Tucked away from the World, you'll Discover a Charming, Storybook Treehouse a Whimsical Hideaway Waiting for you to Write your own Chapter. Whether you're Seeking Peace, Inspiration, or Connection, this Home is a Canvas for your Dreams. A Seamless Blend of Traditional Craftsmanship and Contemporary Potential, the Estate Includes Architectural Plans for a Spectacular 2,700 Sq ft, 3-bedroom, 3-bathroom Residence, along with a Thoughtfully Designed Garden Suite currently in process with the City of Toronto. A Newly Constructed walk-out Apartment Provides Versatile options for Extended Family, Guests, or Rental Income. With Parking for up to 10 Vehicles, this Captivating Retreat Offers Space, Privacy, and Boundless Opportunity. Whether you're an Artist, Visionary, or Simply someone who Values Extraordinary Living this is more than a Home. It's an Experience. Yours to Experience. (id:60626)
Engel & Volkers Toronto Central
15028 Fraser Highway
Surrey, British Columbia
Developer alert! Land assembly! Street front, total 48000+ sqf. Under Surrey Fleetwood Plan, FAR 5, Within 200m TOA, buildable minimum 20 storey with ground commercial (please verify with city by your own diligence). Ongoing 152 St. Skytrain station of Expo line Frazer Highway extension is right across the street. 15038 Frazer Hwy & 15043 90A & 15053 90A & 15061 90A are for sale too. Highly developing area & great potential. (id:60626)
Nu Stream Realty Inc.
10960 Rosecroft Crescent
Richmond, British Columbia
Truly one of a kind custom-built home in Richmond. Designed for maximal comfort & quality, this home boasts of advanced features including high performance custom windows by Eurline, leak-free self-clean gutters by Lindab, metal roofing with extended overhang providing increased protection rain/sun/snow, 7 zone radiant heating, Rinnai instantaneous tankless hot water heater w/integrated recirculating pump, HRV system w/integrated ultra quiet bathroom ventilation. Enjoy bright natural light & cooling with power sensored Velux "Fresh Air" skylights, Sub-Zero built-in fridge, Wolf gas stove and hood, Miele dishwasher, Blanco kitchen/bathroom sink, Bain Ultra free standing soaker tub in mbdrm ensuite, Hangsgrohe & Duravit fixtures, XL California closet throughout. Come see it to appreciate it! (id:60626)
Interlink Realty

