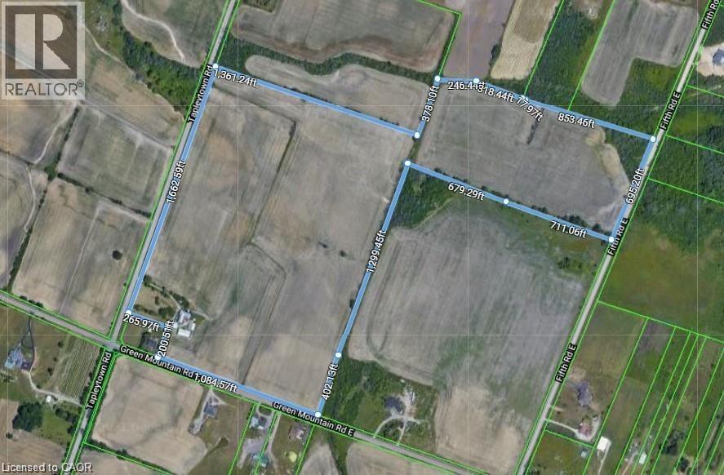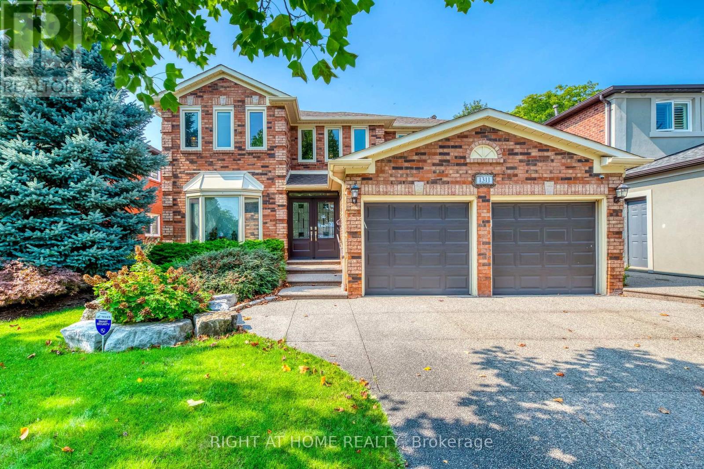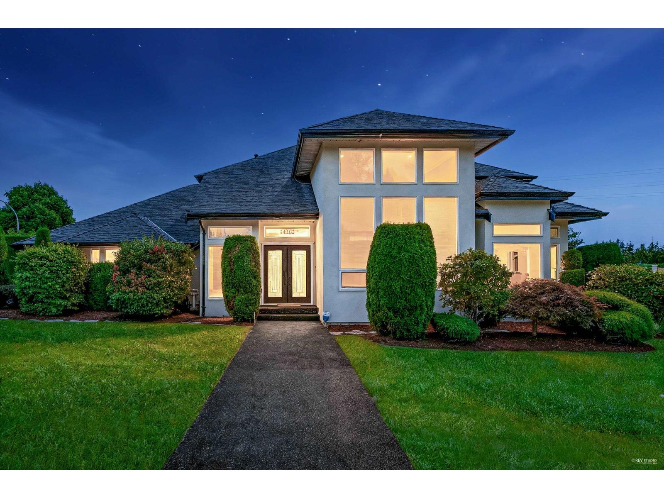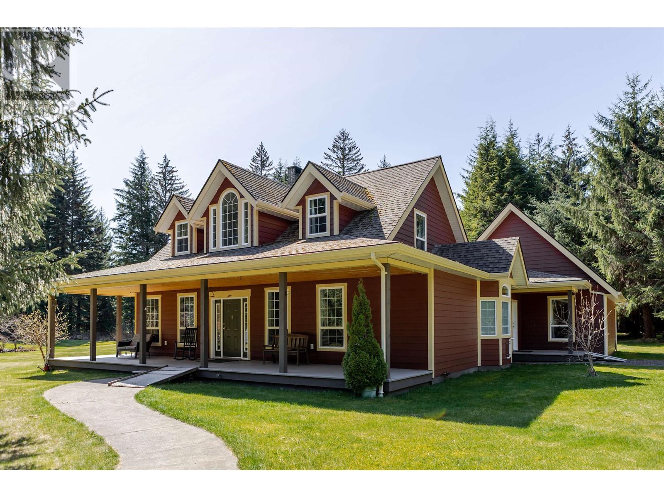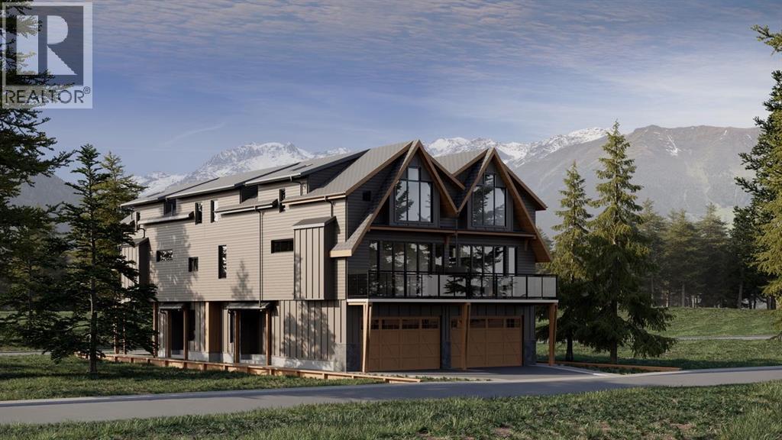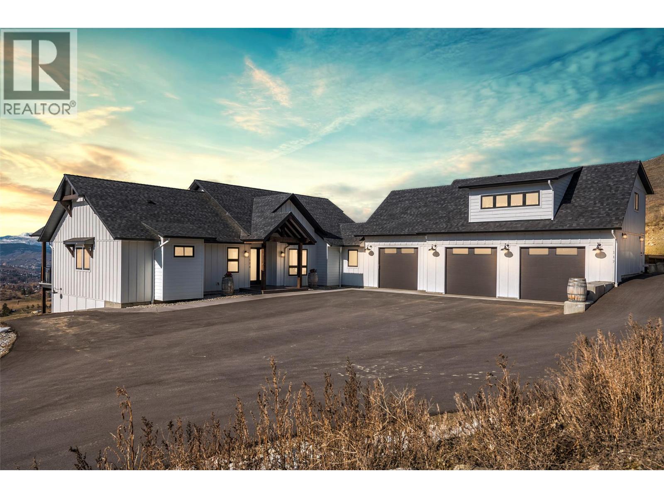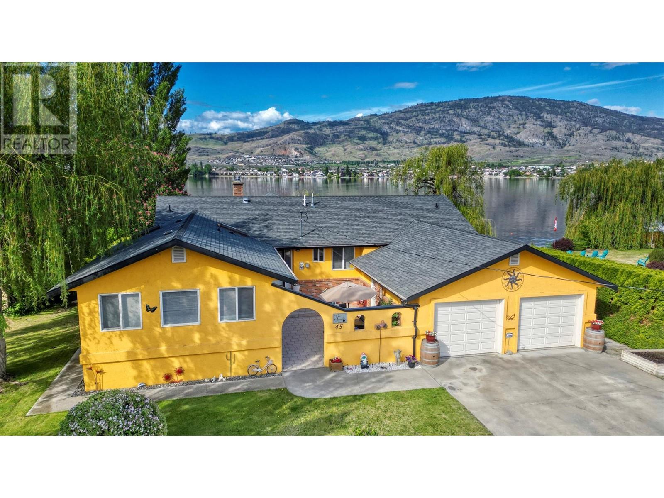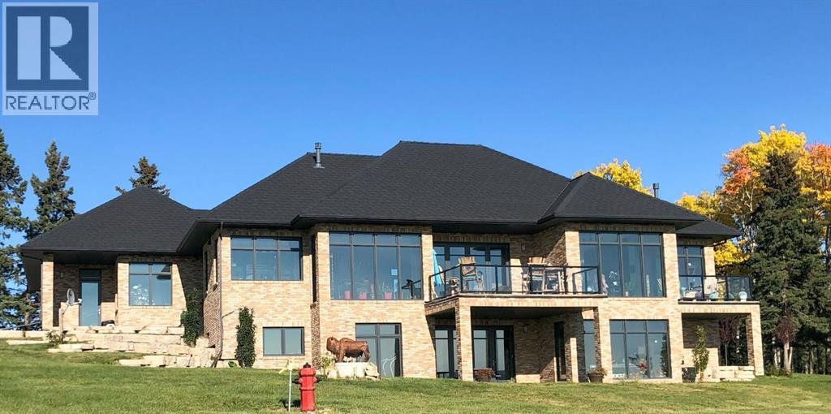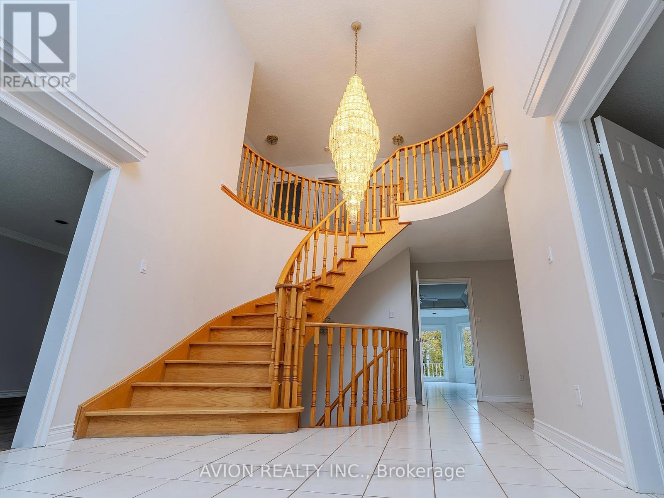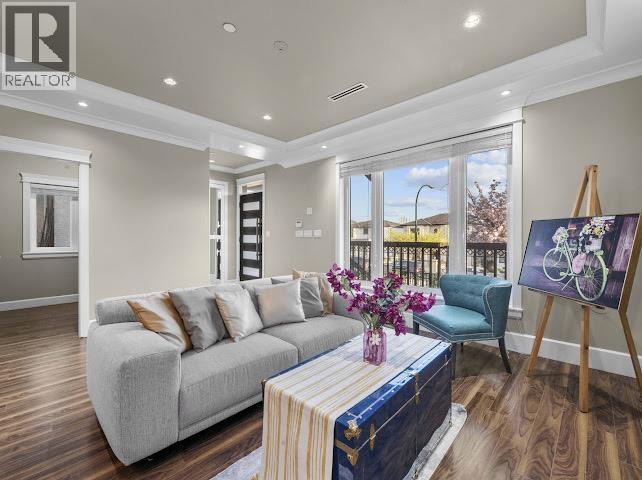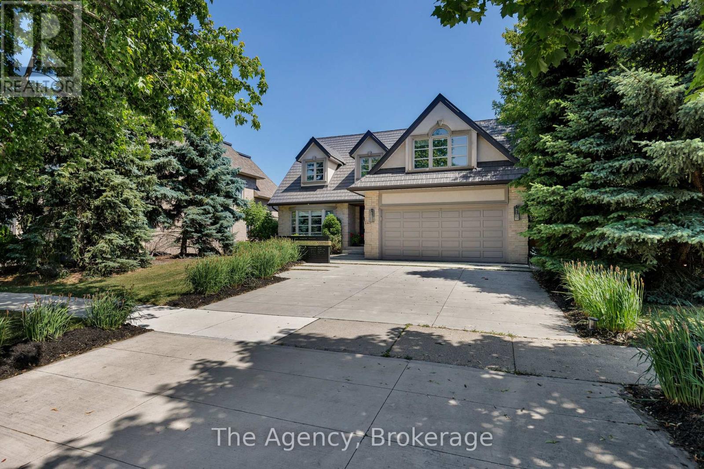406 Tapleytown Road
Hamilton, Ontario
Stoney Creek Mountain 78.366 acres with 3 road frontages (Tapleytown Road/Green Mountain Road E. & Fifth Road E.) and located close to major roadways and all amenities. Zones A1 & P8 and currently being used as agricultural. Land presently rented to Triple A cash crop farmer and is willing to stay long term. Ideal for a buy and hold investment or build your family dream farm residence/homestead. Seller may assist with financing to qualified buyers. Older outbuildings/sheds and barn being sold AS IS. (id:60626)
Royal LePage State Realty Inc.
1311 Playter Place
Oakville, Ontario
Rare Gem in Glen Abbey! Discover this beautifully renovated 4-bedroom family home nestled on a quiet, child-safe street. Inside, a refined open-concept layout, perfect for family living and upscale entertaining. 2,974 sqft above grade. The grand foyer welcomes you with rich, wide-plank hardwood floors and a classic Scarlett O'Hara staircase. Enjoy formal gatherings in the sunken living room with 9' ceilings and gas fireplace, or host dinners in the separate dining room, both adorned with crown molding and elegant finishes. The chef-inspired kitchen is the heart of the home, complete with granite counters, high-end built-in appliances (Wolf cooktop, Sub-Zero fridge, Miele dishwasher, double Dacor wall ovens), a large island, and custom cabinetry. The kitchen flows seamlessly into the spacious family room with a second gas fireplace, and the breakfast area opens to a professionally landscaped backyard. Walk out to your private backyard oasis featuring sunny west exposure, saltwater pool, hot tub, waterfall, diving rocks, stone patio, and a garden shed for convenient storage of lawn care tools and pool equipment. Mature landscaping creates the perfect blend of privacy and charm. Upstairs, the luxurious primary suite includes a large walk-in closet with organizers and a spa-like ensuite with heated floors, freestanding soaker tub, frameless glass shower, and dual vanity. Three additional bedrooms with large windows and a renovated 3-piece bath (with heated floors) complete this level. The finished basement is an entertainer's dream, featuring a home theater with projector and screen, wet bar, pool table area, home gym, wine cellar, and a 3-piece bath with sauna. There's also ample storage, a large workshop with UV air filtration, and space for hobbies or projects. Walk to top-rated schools, Community Centre, trails, shops, and transit. Easy access to highways and GO Train. A great opportunity to own a truly turnkey home in one of Oakville's most desirable communities. (id:60626)
Right At Home Realty
14260 82a Avenue
Surrey, British Columbia
Welcome to prestigious Brookside! This renovated executive 2-storey home sits on a private 17,480 sq.ft. lot in a quiet, family-friendly neighbourhood. Featuring rosewood-tinted hardwood floors, a granite kitchen, and large windows that fill the home with natural light. Upstairs offers spacious bedrooms, including a primary with a 5-piece ensuite. Recent updates include fresh paint, new hot water tank, renovated laundry room, new front doors, 6-year-old fence, and underground sprinklers. The backyard is your private oasis with a swimming pool, multi-tiered fountain, outdoor kitchen, storage shed, and lush landscaping. Complete with triple garage and RV parking, this home blends elegance, comfort, and functionality in one of Surrey's most desirable areas! (id:60626)
Srs Panorama Realty
499 Quatsino Boulevard
Kitimat, British Columbia
Unique 40acre parcel originally homesteaded in early 1900's. 5 minute walk to Minette Bay. Surrounded by parkland only 10 minutes from town. Spacious family home with wraparound deck features stunning Tulikivi soapstone woodstove centerpiece. 3 bedrooms and 2.5 bathrooms with large family room. Fully serviced guest cabin built in 2013 approximately 100yds from main house. Large greenhouse next to garden beds including mature blueberry bushes. 120-foot pole shed beside excellent shop outfitted perfectly for the hunter featuring coolers and hanging areas. Subdivide the property and build your own roads using private gravel pit in Southwest corner of the property. This acreage with merchantable timber is in the path of development of most high-end neighborhood in Kitimat. (id:60626)
Landquest Realty Corp (Northern)
Landquest Realty Corporation
1 (Ne), 617 4th Street
Canmore, Alberta
One of the largest four bedroom townhomes to ever be offered in South Canmore. This new construction sophisticated townhome encompasses timeless design, best-in-class construction quality, and the pursuit of excellence with the customer experience are all values the developer holds in the highest regard. With over 2,400 sqft of living space, a double car garage, and spectacular views of Mount Lady MacDonald, the Fairholm and Rundle Ranges; Sticks and Stones Custom Homes proudly presents its latest development in South Canmore. The spacious primary bedroom is on the upper level with an elegant ensuite bathroom, walkin closet and reading nook. Each of the additional bedrooms has its own ensuite bathroom. Stepping in from the spacious garage, you have a spacious mud room. Features such as ICF walls between the units, EV rough in, AC rough in, wood cabinetry, hardwood floors, triple pane low E argon windows, double opening patio door and appliances create a timeless mountain retreat. Ideally located in the heart of Canmore, this mountain home is mere blocks to Main Street with shops, restaurants and cafes and just steps to the Bow River pathway. An ideal lock and leave low maintenance condominium property where you can spend time exploring and enjoying life in the Rockies. *Images are from the developer's previous project at 833 6th Street (id:60626)
Sotheby's International Realty Canada
123 Ranchland Place
Coldstream, British Columbia
Step into your dream retreat nestled in the Coldstream Valley, where modern elegance meets nature's splendor. This breathtaking estate sprawls over 7 lush acres, bordered by crown land, promising unparalleled views of the verdant valley and Kalamalka Lake. At the heart of this oasis is a stunning residence, designed with an entertainer's dream in mind. The open-concept living space is adorned with quartz countertops, a high-end Bertazzoni gas stove, and a chic sunken sink that overlooks the landscape. Start your mornings in the quaint breakfast nook, soaking in the panoramic beauty that surrounds you. The living room, with its vaulted ceilings and expansive windows, frames the valley vistas, all warmed by the glow of a natural gas fireplace. Retreat to the luxurious primary suite, boasting dual walk-in closets and an opulent ensuite with a freestanding tub for those moments of blissful solitude. Venture through the west wing to discover a formal dining area, spacious bedrooms, a full bath, and a well-appointed pantry, leading to a triple bay garage. The journey continues downstairs to a fully finished basement, where entertainment and relaxation converge, featuring a cozy wet bar and direct access to a scenic stamped concrete patio. Above the garage lies a charming carriage house, offering a 2 bdrm, 1 bath private living space, perfect for guests or as a potential rental opportunity. Priced nearly $200,000 below assessed value! (id:60626)
Real Broker B.c. Ltd
45 Harbour Key Drive
Osoyoos, British Columbia
WATERFRONT LIVING AT ITS BEST! This immaculate, custom-built rancher is perfectly situated on a private 0.26-acre lot on beautiful Osoyoos Lake. Offering 2,105 sqft of comfortable single-level living, this home boasts 3 bedrooms, 3 bathrooms, spacious family room/den, and bright interiors capturing stunning lake views from the living room, dining area, kitchen, and master bedroom. Enjoy entertaining or relaxing on the spectacular 23'x16' Whistler-style COVERED PATIO overlooking your gently sloped yard, beach, and private BOAT DOCK. Complete with 2 cozy fireplaces, central heating/air conditioning, inground irrigation system, double garage (23'x23'), and extra parking for up to 8 vehicles—this home truly offers lakeside living at its finest. Enjoy year-round recreation on Osoyoos Lake, Canada's warmest freshwater lake, where summer water temperatures average a comfortable 24C (75F). Located in Osoyoos—Canada's warmest and driest destination—this exceptional property combines unmatched lakeside lifestyle and idyllic climate. Must see!!! (id:60626)
RE/MAX Realty Solutions
18 9055 Dayton Avenue
Richmond, British Columbia
Kingsland is Richmond's most luxurious and desirable community of single family home project,situated on a private 2.2 acre residential setting,located 5 min from Richmond Centre.Yamamoto Architecture has designed warm,West Coast modern living spaces with unrivalled attention to detail and craftsmanship.The air conditioned interiors feature porcelain and hardwood flooring,European cabinetry by GAMADECOR and gourmet kitchen spaces customized with appliances by Wolf and Sub Zero,with radiant heating,Central Vacuum,Concrete slab,HRV,Built-in wine-fridge, Alarm system, security cameras, exterior sprinkler system, hotel like ensuite, full home automated etc.Access to the Clubhouse,4000sf amenity facility w/lounge,fitness centre,chef kitchen,karaoke,theatre and game room.OH Nov 15 (Sat) 2-4pm (id:60626)
Royal Pacific Realty Corp.
6029 Township Road 332
Rural Mountain View County, Alberta
Set 300 feet above the Red Deer River valley, this CUSTOM-BUILT ESTATE blends striking design with unmatched durability. Just five minutes from Sundre, it showcases sweeping 100-mile vistas—among the very best MOUNTAIN VIEWS IN MOUNTAIN VIEW COUNTY—while offering the security of fortress-like construction.Situated on 20 ACRES, both the HOME AND SHOP feature FULL BRICK EXTERIORS and a 100-YEAR EUROSHIELD RECLAIMED RUBBER ROOF, providing maintenance-free protection that endures extreme weather. TRIPLE-GLAZED LOEWEN WINDOWS with steel exteriors and Douglas fir interiors maximize efficiency, while DUAL FURNACES and DUAL A/C UNITS ensure comfort in every season.Inside, premium finishes define every space. The CHEF’S KITCHEN boasts SOLID CUSTOM CABINETRY, LEATHERED GRANITE COUNTERTOPS, TWO PANTRIES, a BUTCHER BLOCK ISLAND, SUB-ZERO 48” FRIDGE, and LA CORNUE 5-BURNER STOVE WITH DOUBLE OVEN. FLOOR-TO-CEILING WINDOWS and ACCORDION DOORS WITH PHANTOM SCREENS open to a LARGE WEST-FACING DECK, framing endless views.Throughout, 10-FOOT CEILINGS, 8-FOOT DOUGLAS FIR DOORS, and GRANITE FINISHES elevate the home’s timeless quality. The MASTER RETREAT features a PRIVATE DECK, WALK-IN CLOSET, and a SPA-INSPIRED ENSUITE with FIREPLACE, AIR-JET TUB, and WALK-IN SHOWER. A SECOND BEDROOM, OFFICE, BATHROOM, and LAUNDRY ROOM carry the same meticulous standard.The WALK-OUT BASEMENT impresses with 9-FOOT CEILINGS, IN-FLOOR HEATING, and ACCORDION DOORS opening to a STAMPED CONCRETE PATIO. The ATTACHED 27X27 GARAGE, level with the main floor, enhances convenience and accessibility.Outdoors, STONE RETAINING WALLS, FULLY RAIL FENCED, and a FULLY FENCED PERIMETER underline strength and security. The 30X60 HEATED SHOP includes IN-FLOOR HEAT, a BATHROOM WITH WALK-IN SHOWER, OFFICE, LAUNDRY, MECHANICAL ROOM, and UPPER STORAGE—a fully equipped space for work or hobbies. Additional features include a CATTLE WATERER, WATER HYDRANTS, SOLAR-POWERED GATE, and 17 ACRES OF PASTURE.The property o ffers YEAR-ROUND RECREATION: hiking, fishing, horseback riding, and whitewater rafting on the Red Deer River. With enduring infrastructure and timeless design, it delivers privacy, resilience, and exclusivity—yet remains only minutes from Sundre’s HOSPITAL, SHOPPING, AND AMENITIES. (id:60626)
Quest Realty
103 Spadina Road
Richmond Hill, Ontario
Welcome to Bayview Hill! This beautiful residence sits proudly on a premium 66 x 148 ft lot facing Bayview Hill Park. Featuring 4 + 1 spacious bedrooms, a large gourmet kitchen, and an oversized family room, this home offers exceptional comfort and elegance. The eat-in kitchen opens to a two-tier deck overlooking a beautifully landscaped backyard - perfect for outdoor entertaining. Just steps to the Bayview Hill Community Centre, where you can enjoy a swimming pool, tennis courts, children's playground, and a water park in summer, plus a skating rink in winter - truly a rare opportunity to live in one of Richmond Hill's most prestigious neighborhoods. (id:60626)
Avion Realty Inc.
455 E 60th Avenue
Vancouver, British Columbia
Custom built luxury home located in the heart of South Vancouver. South facing on the high side of the street with beautiful city view. Home Featuring 8 bedrooms & 7 bathrooms with radiant heat, HRV, EuroLine double glazed windows and irrigation system and a chef-inspired kitchen with quartz countertops and premium built-in appliances. This meticulously crafted home is designed to accommodate various living arrangements contained Laneway house, the basement includes a 2 bedrooms suite and 1 bedroom suite with two separate entrances, ideal for rental or extended family. Great central location close to schools, shopping, recreation, golf, Oakridge Mall, Richmond, UBC and much more. (id:60626)
Laboutique Realty
262 Mary Street
Oakville, Ontario
A Bold Statement In Design And Personality, This One-Of-A-Kind Art Deco-Inspired Home Is A Celebration Of Creativity, Quality, And Individuality. With Premium Finishes And Enduring Materials Throughout, This Residence Blends Luxury With Architectural Craftsmanship. The Exterior Features A 50-Year Metal Roof, Custom Concrete Driveway With Grass Inserts, Cedar And IPE Wood Facade, And Cedar-Lined Porch Ceiling. The Private Backyard Is Professionally Landscaped With Mature Trees, Perennial Gardens, Four Varieties Of Fruit Trees, Putting Green, Solarium (Updated With High-Efficiency Windows In 2019), Natural Gas BBQ Hookup, And Custom Garden Structures. Inside, The Heart Of The Home Is The Chefs Kitchen Which Impresses With 12 Built-In Miele Appliances, A 14-Ft Caesarstone Island, Custom Cabinetry, 3 Sinks, KOHLER Faucets, Pot Filler, In-Floor Heating, And Italian Tile. The Family Room Includes A Gas Fireplace And Surround Sound. The Foyer Welcomes With Granite Floors, A Glass/Stainless-Steel Staircase With Sapele Treads And Imported Designer Lighting. Formal Living And Dining Rooms Feature Crown Molding, Custom Glass Pocket Doors, And A Stainless-Steel Fireplace. Upstairs, 5 Bedrooms Offer Bamboo Floors And Custom Lighting. The Primary Suite Has Mirrored Closets And A Bright Ensuite With Jacuzzi And Separate Shower. The Walk-Out Lower Level Offers A Private Entrance, Steam Shower, Rec Room, Home Office, And In-Law Suite Potential. Walk To Top Schools (Including Appleby College And French Immersion), Transit, Downtown, And The GO. A Rare Offering That Seamlessly Blends Design, Lifestyle, And Location - This Home Is Truly One To Experience. (id:60626)
The Agency

