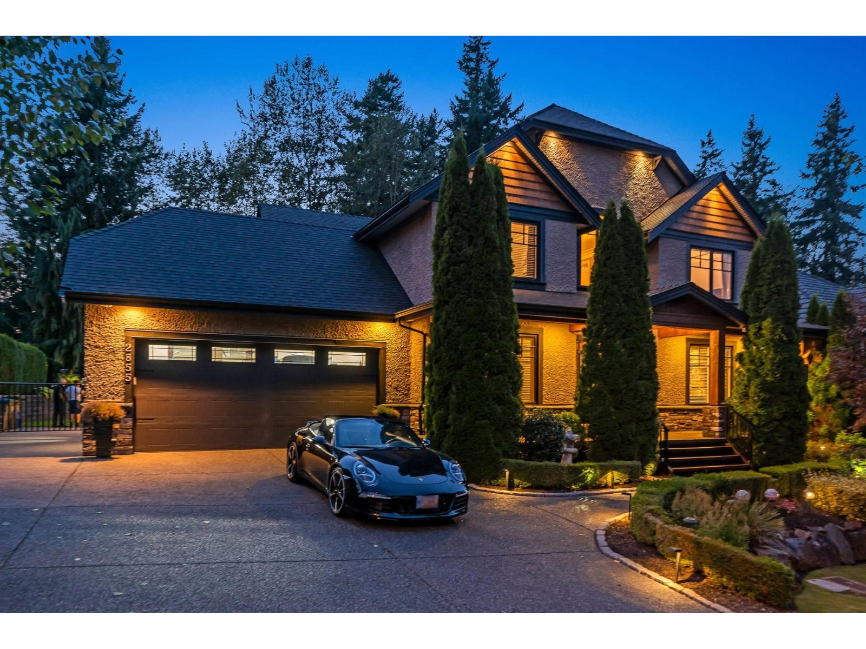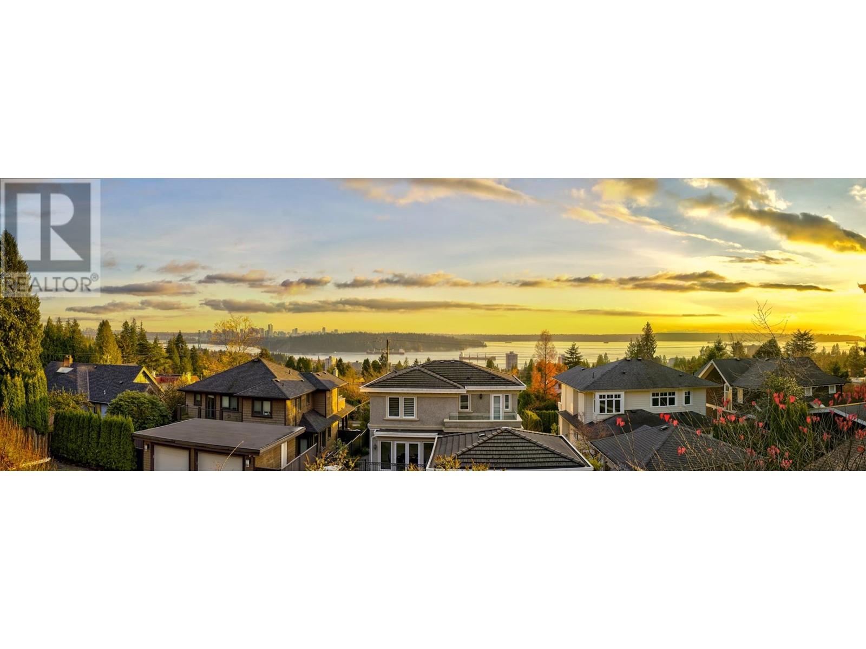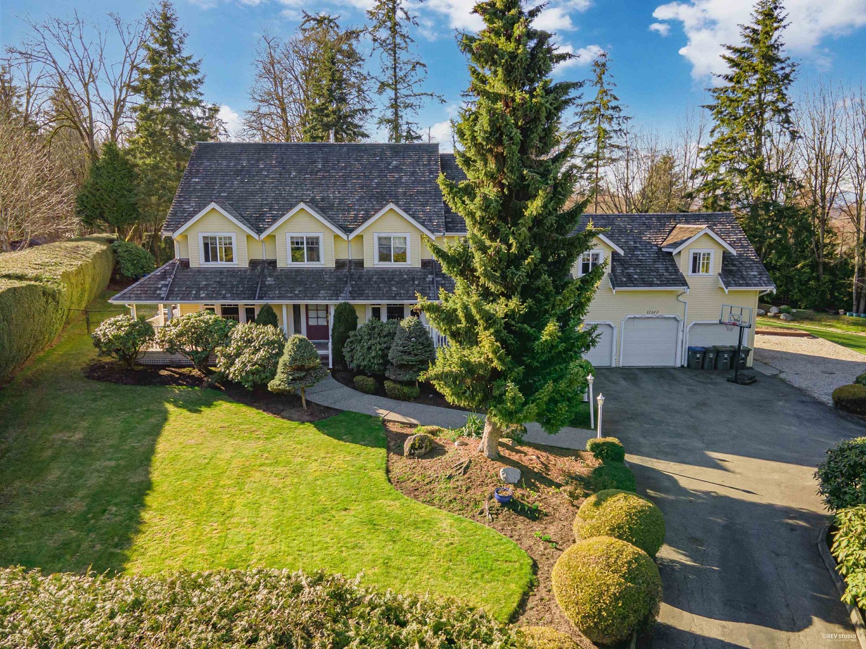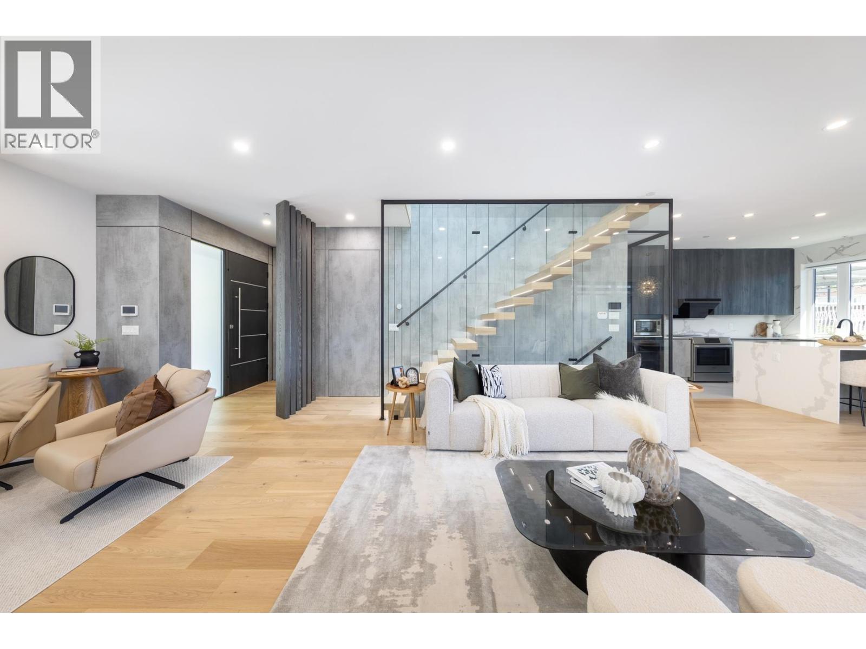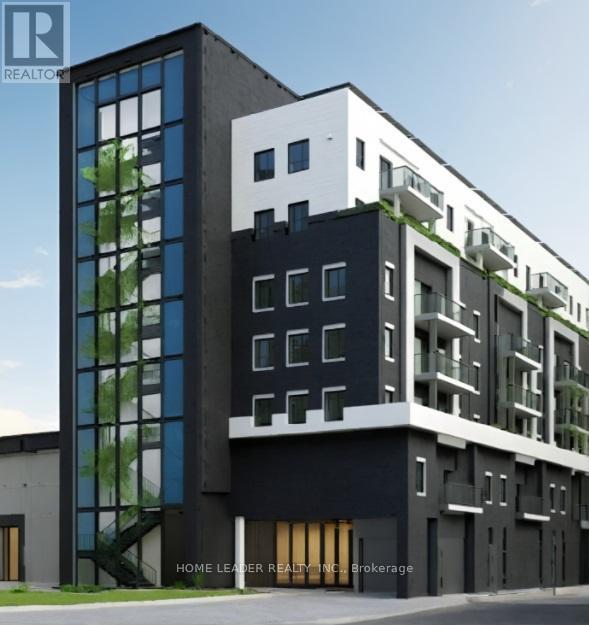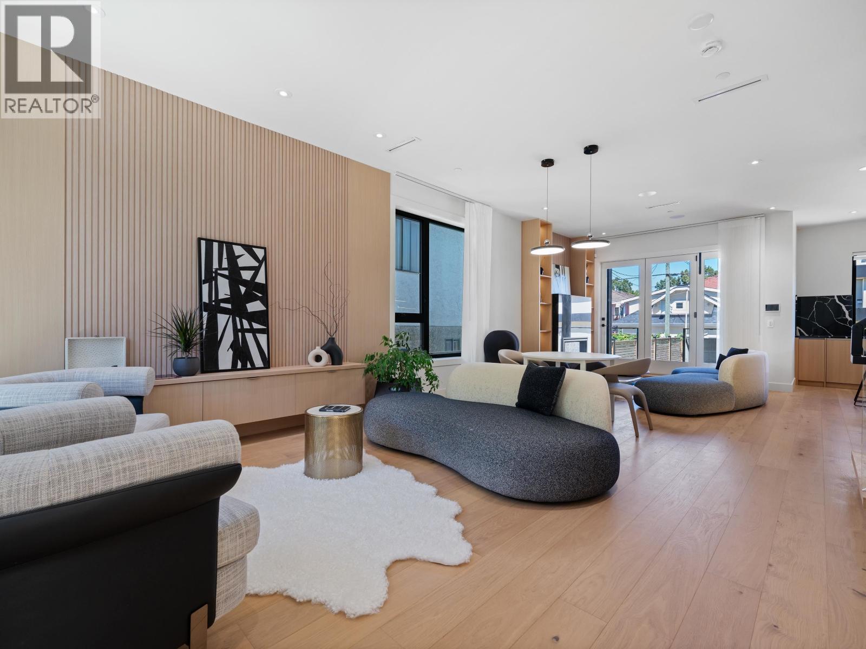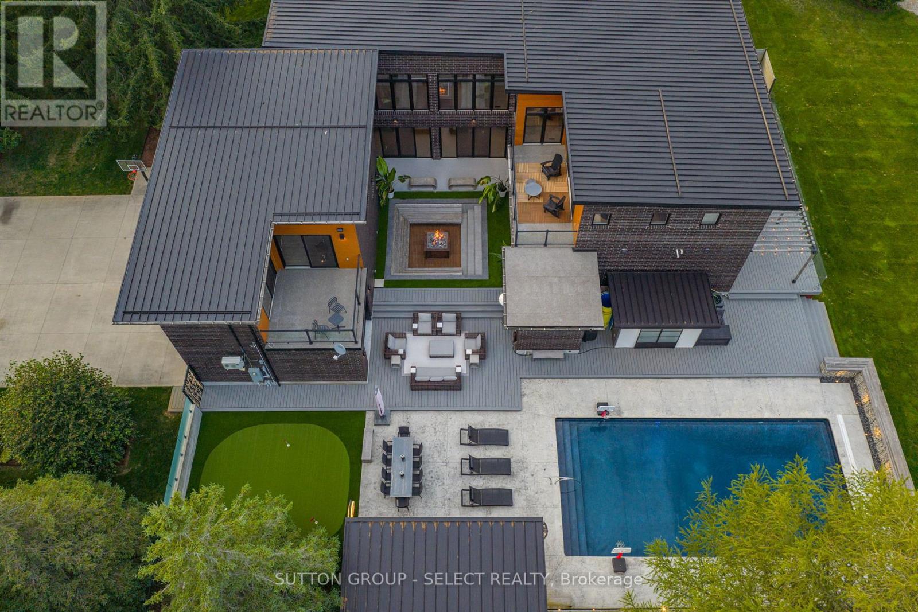2855 146 Street
Surrey, British Columbia
Located minutes away from Semiahmoo Trail Elementary & walking trails in Sunnyside Urban Forest. The home is situated on a no through road, making it a quiet and private neighborhood, a short drive to shopping and restaurants. 12,109 square foot lot has a west facing backyard with a waterfall, a fishpond and a private greenspace with fruit trees. Large covered custom deck equipped with heaters, a gas fireplace, hot tub and an outdoor kitchen, making it a perfect space to entertain. The home was custom built by Cardinal Contracting with beautiful stonework, rich cabinetry and excellent millwork finishing . Family Room has a 20-foot vaulted ceiling with ample natural light. 5 bedrooms and 5 ½ bathrooms. Lower floor would be an ideal space for an in-law suite with a private access. (id:60626)
RE/MAX Colonial Pacific Realty
18 Erintown Crescent
Brampton, Ontario
SEE MULTIMEDIA TOUR. WELCOME TO 18 ERINTOWN CRESCENT IN THE PRESTIGIOUS TORONTO GORE RURAL ESTATE COMMUNITY. LARGEST MODEL OFFERED IN THE ESTATES OF WEST RIVER VALLEY. PREMIUM PANORAMIC RAVINE LOT OVER 1/4 ACRE IN SIZE. LOT PROVIDES A MAJESTIC SETTING FOR THE ULTIMATE IN LUXURY & PRIVACY. GRAND PRIVATE RESIDENCE WITH OVER 6500 SQFT ABOVE GRADE. 4 CAR TANDEM GARAGE & 6 CAR INTERLOCK DRIVEWAY. PARK A TOTAL OF 10 CARS. EXTENSIVELY UPGRADED 6 BED & 6 BATH HOME WITH CUSTOM OPEN CONCEPT LAYOUT SHOWCASING THE SIZE, FUNCTION & BEAUTY OF THE HOME. 10FT CEILINGS ON MAIN. SMOOTH CEILINGS, EXTENDED HEIGHT 8FT DOORS, HARDWOOD & TILE THROUGHOUT. POT LIGHTS. CUSTOM MULTI LEVEL CONCRETE DECK, BALCONY & SEPARATE ENTRANCE TO BASEMENT CONSTRUCTED BY BUILDER. PRIMARY BEDROOM SUITE OFFERS 10FT CEILINGS, SITTING ROOM, W/O TO CONCRETE BALCONY, SPA ENSUITE, DESIGNER W/I CLOSET DRESSING ROOM WITH PREMIUM CUSTOM BUILT-IN CABINETS & SHELVING & LARGE ISLAND, 2ND W/I CLOSET FOR UNMATCHED FORM & FUNCTION. 9FT CEILINGS ON 2ND FLOOR. 11FT VAULTED CEILING IN FRONT FACING BEDROOM WITH BALCONY. THE PROFESSIONALLY DESIGNED CHEF'S KITCHEN FEATURES AN IMMENSE ISLAND, FULL HEIGHT CUSTOM CABINETRY, GLASS & METAL ACCENT DOORS, INTERIOR CABINET LIGHTING & COUNTER TOP LIGHTING. A SERVERY, WET BAR AREA & LARGE W/I PANTRY. SUBZERO FRIDGE, WOLF DOUBLE OVEN, WOLF 48" GAS RANGE TOP. W/O TO CONCRETE DECK & BBQ AREA WITH GAS LINE. GRAND DINNING ROOM WITH 20FT OPEN TO ABOVE CEILING INSPIRES YOU TO HOST LARGE GROUPS OF GUESTS. MAIN FLOOR IN-LAW SUITE HAS A W/I CLOSET & PRIVATE 3 PIECE ENSUITE BATH. THIS SUITE CAN SERVE AS A PRIVATE HOME OFFICE, LIBRARY OR GUEST SUITE. THE PARTIALLY FINISHED BASEMENT PROVIDES OVER 2600SQFT OF ADDITIONAL SPACE WITH SEPARATE ENTRANCE, 9FT CEILINGS, COLD CELLAR, R/I FOR BATH, TWO STAIRCASES FROM WITHIN & 3RD FROM THE EXTERIOR FOR EXCELLENT UTILITY & USE. ENJOY THE FULLY LANDSCAPED GROUNDS & PERFECT YOUR GOLF GAME ON THE PRO SIZE GOLF GREEN. A TRULY BEAUTIFUL HOME TO CALL YOUR OWN. (id:60626)
RE/MAX Premier Inc.
1460 Nelson Avenue
West Vancouver, British Columbia
Discover modern luxury in this substantially renovated Ambleside gem with sweeping south-facing views of the City, Lions Gate Bridge, Stanley Park, and Ocean from the 2nd floor. The addition in or about 2007 brings together 3 bedrooms upstairs, 1 bed + den in the basement, an extended kitchen wing, open kitchen design, family room connecting to a generous sundeck, and a master bedroom with a view-adorned covered porch. Enjoy hardwood floors, crown moldings, quartz countertops, Wolf oven, and proximity to West Van High and Ridgeview Elementary. Situated on a tranquil no-through road, this home balances elegance and comfort, making it an ideal family haven for you to own. (id:60626)
Royal Pacific Realty Corp.
54 Redlea Avenue
Toronto, Ontario
One Of A Kind Opportunity At The Strategic Location For Both Your Investment & Business, Either Use The Way As Is, The Existing School Building, Or Redesign The Way As You Operate, Or Rezone And Redevelop, Too Many Alternatives, Unlimited Potential. Major Commercial Retail Area, High Customer Traffic Flow, Rapid Developing, Excellent Exposure, Rarely Available Strategic Location, Right In Between Toronto & Markham, Closed By Prominent Shopping Centres, Go Train Station Etc, Seller Business Expanding, Don't Miss! (id:60626)
Century 21 King's Quay Real Estate Inc.
4880 Bank Street
Ottawa, Ontario
A beautiful commercial lot, in the heart of the action, the future Ottawa downtown. Walking distance to the future Hard Rock Hotel & Casino. Developments popping up every year with hundreds of new homes & commercial strip malls. This Lot is RC2 zoned, come build your hotel, gas bar, retail, carwash, restaurant drive thru, etcc. a long list of commercial uses allowed on this 1+ acre lot. Currently leased to a Car Dealer. Financing available OAC. (id:60626)
Coldwell Banker Sarazen Realty
221 Elmwood Avenue
Toronto, Ontario
Magnificent Custom Residence On A Southern Prime Lot In Highly Coveted Pocket of Willowdale East! This Stylish Home Features: A Timeless and Unique Interior and Exterior Architectural Design! Approx 4,500 Sq.Ft of Elegant Living Space! High-End Millwork, Oak Hardwood Flooring, Coffered Ceiling, Led Potlight, Wainscotting, Wall Units, Juliette Balcony Accent, Full Custom Library, 4+2 Bedrooms and 7 Washrooms (5 Ensuite)! Soaring Ceiling Height, Attractive Open Concept Layout Includes Large Foyer Entrance, Beautiful Staircase, Formal Dining, Huge Living and Family Room, Walk-Out to A Family Sized Deck and Backyard! A Chef-Inspired Kitchen With Granite Countertops, Marble Floor, Pantry, B/I Bars, and State-Of-The-Art Stainless Steel Appliances! Large Breathtaking Master Bedroom with Two W/I Closets, 7-PC Ensuite and Skylight above! Three Other Big Sized Bedrooms with their Own Ensuite! Laundry in 2nd Floor! Sitting Area/Lounge with A Fantastic View for Family Entertaining. Finished Heated Floor W/O Basement Includes 2 Split Bedrooms, Two Full Bath, Own Laundry, Large Sitting Area and Eat-In Kitchen with B/I Benches and Breakfast Table Is A Great Opportunity for Generating Income! Lots of Parking Spots: 3 At the End of Backyard and 4 on the Driveway +2 Double Car Garages! Best Schools: Hollywood P.S, Bayview M.S, Earl Haig S.S! Steps Away From Shops, Parks, TTC, Community Centre & Entertainment! (id:60626)
RE/MAX Realtron Bijan Barati Real Estate
17377 28a Avenue
Surrey, British Columbia
Gorgeous home in prime "Country Woods Estates" located on a full one acre lot. Classic country charm in a very prestigious area, the cedar hedge offers a private estate-like entrance. Two level colonial style home sits on a sun drenched, Southwest exposed, extremely private lot. The home featur es five generous bedrooms upstairs with a very practical recreation room above the enormous triple car garage. The main floor create an open floor concept, an inviting and intimate family social setting and as well great for entertaining. Only 5 minutes to all of your local shopping, not only is it the perfect home & area for the growing family, but it will prove to be an excellent long term investment. Must See! (id:60626)
RE/MAX Crest Realty
432 E 46th Avenue
Vancouver, British Columbia
Thoughtfully designed open-concept home featuring spacious living, dining & family areas and a chef´s kitchen with a seamless hidden sliding door leading to the wok kitchen. Over $300K in custom millwork and sleek hidden doors create a refined, modern look. Upstairs offers 3 bright bedrooms with a skylight and balcony. The lower level includes a rec/media room and a legal suite that can convert to 2-3 bedrooms-ideal for rental income or extended family. Bonus: a high-quality 2 bed + 2 bath laneway home with vaulted ceilings. Premium features include A/C, HRV, radiant floors, EV charger, remote gate, and 2-5-10 warranty. Perfectly located, just a short walk to Main and Fraser, community centre, parks, shops, and schools. A truly rare find combining luxury, function, and location! Open House:Nov 15(SAT):2-4PM. (id:60626)
RE/MAX Crest Realty
142-146 Fergus Avenue
Kitchener, Ontario
Kitchener Purpose-Built Rental For Sale or JV! Nearly approved 88-unit (potential 118) project with CMHC MLI Select eligibility. Ideal for market, affordable, senior, or student housing. Estimated $45M build with potential 50-year amortization. Cash/equity as low as ~$2.2M, depending on sponsor net worth and CMHC approval. Site: 0.965 acres, 72,616 SF GFA, 89 parking stalls, 28 bike spaces. Projected $3.15M gross rent, $2.3M NOI, 7% stabilized cap. As-is appraisal $6.8M (July 2024); asking $5M. Prime location near GO, schools, shopping & jobs. Rare chance for secure long-term income. (id:60626)
Home Leader Realty Inc.
24 Whitewood Drive
Whitchurch-Stouffville, Ontario
Welcome to 24 Whitewood Road, a masterfully designed luxury residence by award-winning Geranium Homes situated in the heart of Ballantrae, one of Stouffville's most coveted enclaves. This New Never Lived-in property is set on a one acre lot, this stately home combines elegant architecture, refined finishes, and modern conveniences, offering a lifestyle of sophistication and comfort. Step inside to discover an expansive floor plan highlighted by soaring ceilings, custom millwork, and a blend of timeless design with contemporary upgrades. Featuring 4 bedrooms, 6 bathrooms, library, office, in an elegant open layout. Gourmet kitchen with Sub-Zero & Wolf appliances, butler pantry, and broom closet. Second-floor laundry room. 4-car garage with parking for up to 6 vehicles. Spacious principal rooms with premium finishes throughout. Private and serene setting, close to golf, schools, shops, Hwy 404/407 & GO transit. (id:60626)
On The Block
2111 E 46th Avenue
Vancouver, British Columbia
NEW PRICE: Luxury Living in East Van! Brand-new, custom-built 3-level masterpiece in Killarney with stunning rooftop deck, 2-bedroom legal suite and 3-bedroom laneway coach house for added mortgage help. Offering over 3,500 square ft of thoughtfully designed living space, this 8-bedroom, 8-bathroom home includes 3 spacious bedrooms upstairs for the main residence, plus a main-floor office and rec room downstairs. Premium finishes throughout: high-end Dacor appliances in main kitchen, quartz countertops, triple-glazed windows, custom millwork, and air conditioning throughout. Smart-home with Control4 automation, full security system, in-ground sprinklers and EV-ready parking. Move-in ready and covered by 2-5-10 warranty. Steps from Victoria Drive, top-rated schools, transit, and Nanaimo Park. This is the one -- just move in! (id:60626)
The Partners Real Estate
9385 Elviage Drive
London South, Ontario
Welcome to 9385 Elviage Drive, surrounded by tall mature trees and with its private driveway, this home will feel serene. Prepare to be amazed by this rare architectural masterpiece on an estate sized lot. This stunning custom home is the very definition of modern West London living with breathtaking views and a luxury resort feel. This family home boasts 5,500 sq. ft. of contemporary finishes with the ultimate in luxury features. Walk to your front door on your heated walkway as you pass your sunken fire pit, inground pool and spectacular outdoor entertaining area. Step into your foyer with views of your wine cellar and pine trees in the background. From the custom chef style kitchen with 2 ovens and 2 dishwashers to your warm heated floors. On this stunning property you will find 5 bedrooms, 8 bathrooms and splashes of luxury finishes throughout. Other features include 10 ft ceilings on both floors, solid oak doors, separate nanny/guest suite above the detached garage, steam shower, sauna by the pool, outdoor putting green, amazing lower t.v room, gym, and smart home system. (id:60626)
Sutton Group - Select Realty

