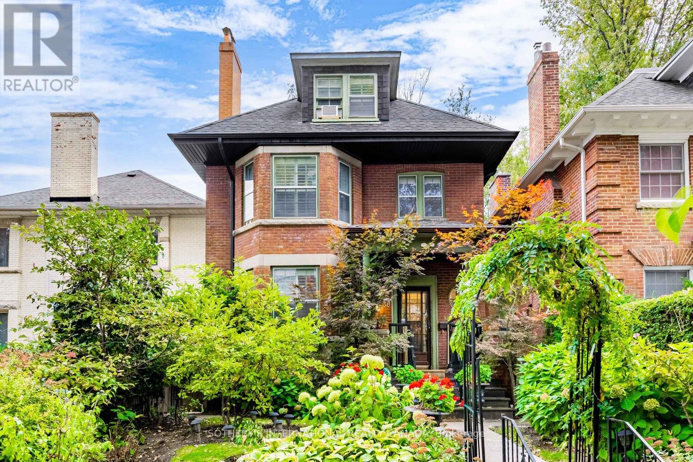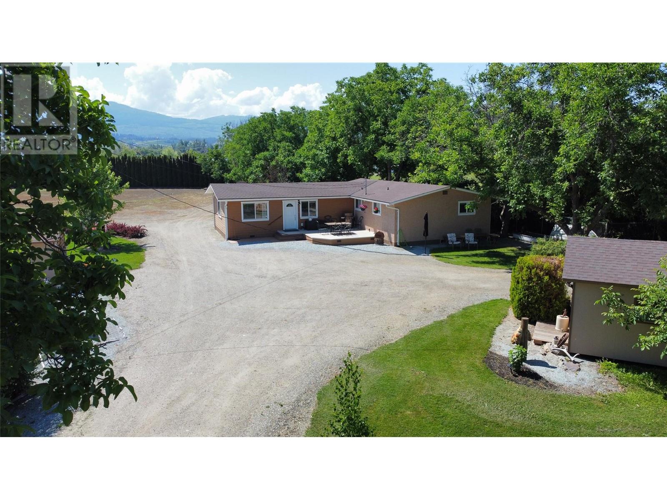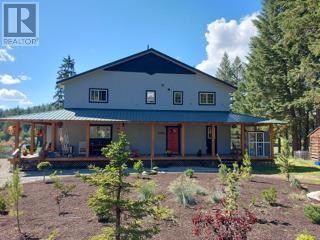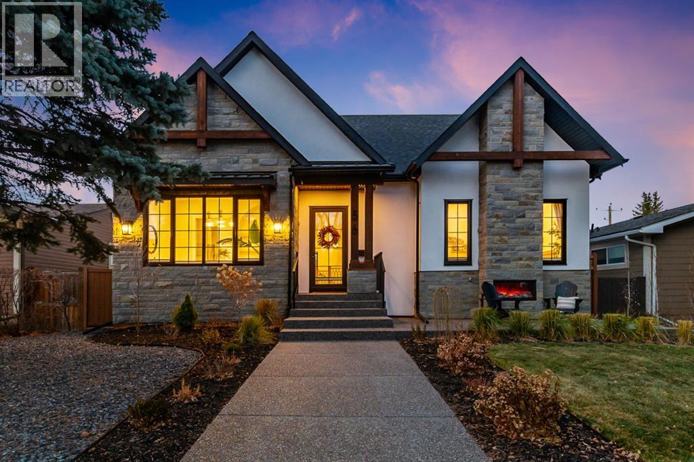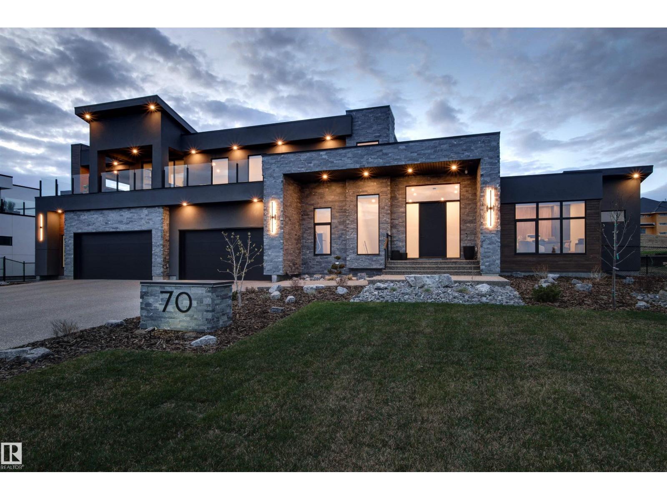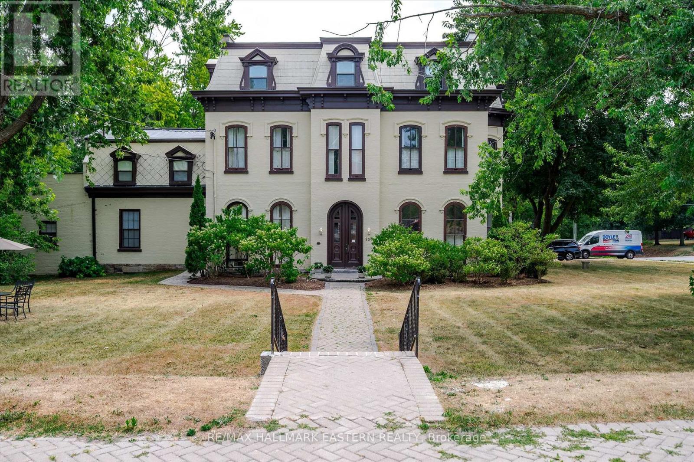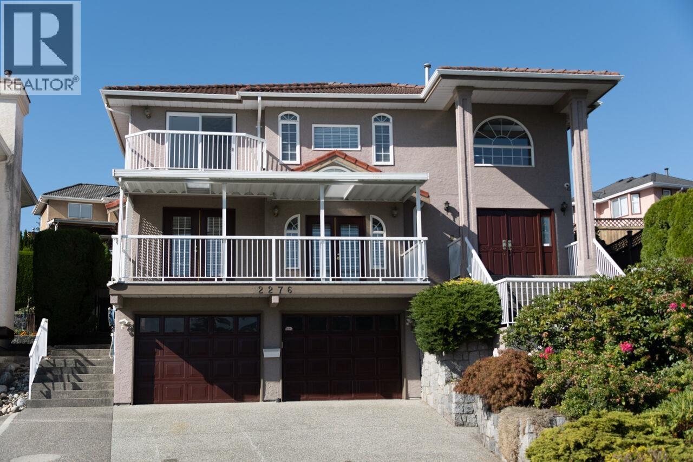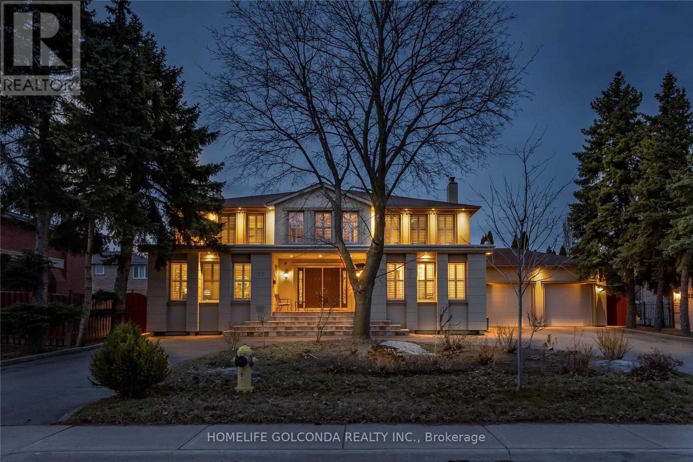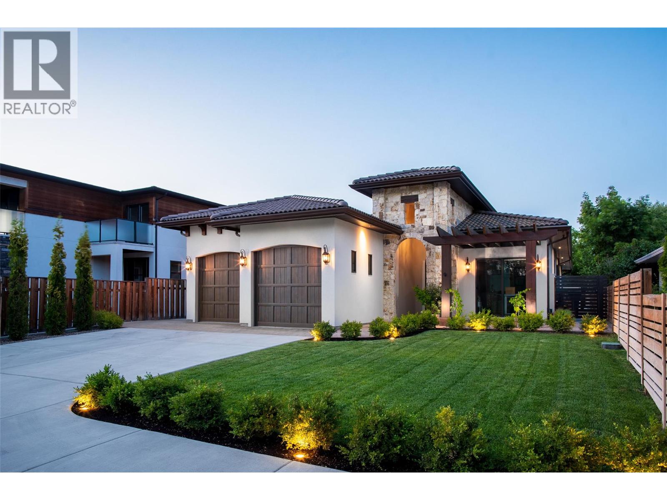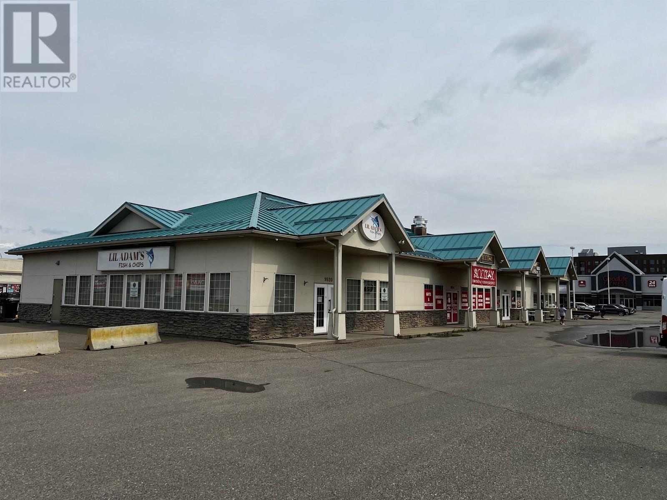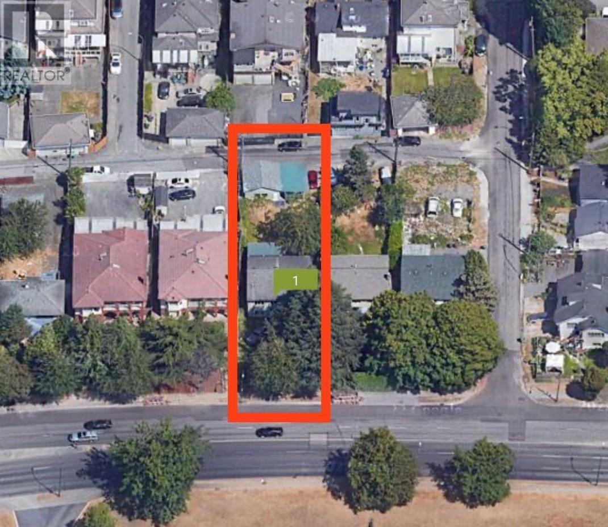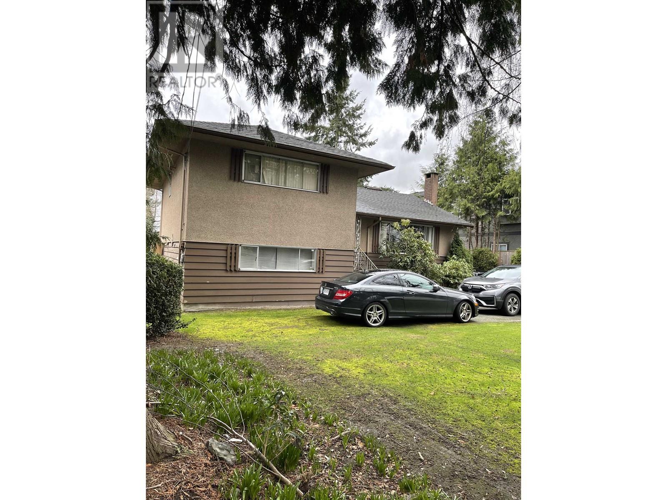38 Foxbar Road
Toronto, Ontario
Welcome to 38 Foxbar Road, a stately three-storey detached home situated on a 31 by 108 foot lot just south of St. Clair and steps to Avenue Road. Framed by a mature, lush front garden, the home opens to a welcoming reception hall anchored by a wood-burning fireplace, setting the tone and leading gracefully to all principal rooms. This character-rich residence offers approximately 3,074 square feet with four bedrooms, two and a half bathrooms, elegant proportions and an unfinished lower level ready to be transformed.The main floor features an inviting living room with garden outlooks and another wood-burning fireplace, alongside a formal dining room ideal for entertaining. The kitchen opens to bright breakfast are with views of the private landscaped urban backyard surrounded by mature greenery and natural privacy. The second level hosts a dedicated family room with fireplace combined with an office nook offering an intimate and functional retreat. This floor also hosts the primary bedroom, second bedroom, a sunroom, and a four-piece bathroom.The third level offers two additional well-sized bedrooms and a three-piece bathroom, with treetop views enhancing the sense of serenity. The lower level remains unfinished and offers excellent potential for a recreation area, gym, or in-law suite opportunity. Located in one of the most coveted midtown Toronto neighbourhoods, just moments to Yonge and St. Clair and Forest Hill Village amenities, top public and private schools, Summerhill Market, parks, public transit and dining. A cherished home with timeless character and the opportunity to be reimagined for its next chapter. ** Some photos have been virtually staged (id:60626)
Sotheby's International Realty Canada
1789 Munson Road
Kelowna, British Columbia
Unique 6.55 acres in the centre of the City. Was operating as the STRAWBERRY FARM for years, bring your ideas and enjoy the lifestyle. Set back from the street and near to Munson Pond Park is a 1800sq.ft. substantially renovated rancher, 3 bedrooms, 2 baths, separate workshop, storage sheds, and older cottage that had been used for guests. The home and property have been lovingly maintained and offers options for the new owner. Close to Orchard Park shopping center, schools, golf, parks, countless other recreation pursuits and more. Convenient road access from both Benvoulin as well as Munson offers many options. Come see this home and property today. (id:60626)
Royal LePage Kelowna
1770 Johnstone Creek Road W
Rock Creek, British Columbia
WATERFRONT - Private 10-Acre Lake! Live the dream on 267 acres of natural beauty and self-sufficiency. This beautifully renovated nearly 5000 sq ft home offers 5 bdrms, 3 baths, an open-concept layout, and a chef's kitchen with premium appliances and large island. Enjoy panoramic views of the lake, mountains, and forest through expansive windows or from the large deck. The primary suite features a spa-like ensuite. Cozy up by the wood stove or entertain with ease indoors and out. Two additional residences include a renovated guest cottage and a brand-new 2 bdrm suite, perfect for extended family, guests, or rental income. Explore on foot, horseback, or kayak. Abundant wildlife (moose, deer, elk, turkey), a greenhouse, and 70 acres of pasture make this property ideal for off-grid or multi-family living. High-value standing timber offers future opportunity. A rare legacy property; call today for full details. (id:60626)
RE/MAX Nyda Realty Inc.
56 Lissington Drive Sw
Calgary, Alberta
**Open House Saturay/Sunday 2-4** Welcome to this exquisitely crafted CUSTOM BUNGALOW by Silvertip Projects with TRIPLE GARAGE on large 50'x122' lot in the heart of North Glenmore Park! Featuring 4 bedrooms + office/gym, 3 bathrooms, and over 3,700 sq. ft. of developed living space, this stunning home blends timeless design with modern luxury. Natural stone and cedar accents create striking curb appeal, leading inside to bright, airy interiors with custom millwork, graceful arches, and premium finishes throughout. MAIN LEVEL showcases a superb chef’s kitchen with white oak ceiling-height and glass-display cabinetry, built-in spice racks, a 12-ft island with undercounter storage, quartz surfaces, a butler’s pantry with solid wood pocket doors, large prep counter, and high-end appliances. The living room boasts soaring 15-ft vaulted ceilings, a venetian-textured fireplace, and double doors opening to a private south-facing yard and oversized deck. Dining room is beautifully designed with custom arched coffee-bar and large window. The primary suite features vaulted ceilings, a spa-inspired ensuite with steam shower, and a walk-in closet with custom cabinetry. S second spacious bedroom, laundry room, and full bathroom complete the main floor. LOWER LEVEL features two additional bedrooms, a gym, and a large recreation room with wet bar and in-floor heating. OUTSIDE, enjoy a beautifully landscaped yard with oversized deck, triple garage (third bay fits RV/boat), and dog run. Plus, THE LOCATION is simply unbeatable—just minutes to River Park, Sandy Beach, Marda Loop, and downtown YYC. If you’re seeking luxurious living in a beautiful, established neighbourhood, this is it! Builder was Silvertip Projects (see www.silvertipprojects.ca) (id:60626)
Cir Realty
70 Pinnacle Summit
Rural Sturgeon County, Alberta
Experience modern luxury and refined craftsmanship in this exceptional custom-built residence by Marco Antonio Homes, located in the prestigious Pinnacle Ridge Estates. Offering over 5,600 sq ft of meticulously designed total living space, this open-concept home impresses w/ soaring ceilings, sophisticated finishes & a wealth of natural light from expansive windows. The gourmet kitchen is a chef’s dream featuring premium appliances, a generous walk-in pantry & seamless integration w/ elegant dining & living areas, all overlooking a beautifully landscaped yard. The serene main-floor primary suite boasts a luxurious 5-pc ensuite & walk-in closet. Upstairs, discover a private bdrm w/ ensuite, family room & a balcony w/ stunning views of the river complete w/ a secluded hot tub & lounge area. Entertain effortlessly in the lower-level rec room, home theatre, gym, 2 more bdrms & 4-pc bath. Completing this extraordinary home is a 4-car garage w/ direct backyard access via an overhead door to a large parking pad. (id:60626)
RE/MAX Elite
236 Burnham Street
Peterborough East, Ontario
Welcome to Verulam House, an 1877 architectural treasure in Peterborough's elegant East City. This historic 7-unit income property (main property with six 1-brm suites and the side annex with one 2-brm suite plus full basement) sits on a generous 0.6-acre lot and seamlessly blends timeless character with quality updates. Inside, you'll find grand 1012 ft ceilings, striking bay windows, ornate moldings, and distinctive craftsmanship. Some suites feature gas or woodburning fireplaces framed by elegant marble mantles. Modern enhancements include three high-efficiency boilers (two Wi-Fi enabled), a copper roof, secure entry, interlocking parking, and fire safety systems. Once the home of a former mayor and a hub for arts and culture, Verulam House retains its creative charm while offering solid rental income. Moments from Little Lake, this property is an extraordinary chance to own a landmark that combines history, beauty, and enduring value in the heart of Peterborough's desirable East City. Coin laundry in the basement for tenant use. (id:60626)
RE/MAX Hallmark Eastern Realty
2276 Sicamous Avenue
Coquitlam, British Columbia
ALL RENOVATED FANTASTIC MOUNTAIN AND RIVER VIEW HALF OF AN HOUR DRIVE TO DOWN TOWN . SICAMOUS AVE THE BEST LOCATION IN COQUITLAM EAST QUITE AND PEACEFUL NIEGHOURHOOD A PLUS HOUSE (id:60626)
Sutton Group - 1st West Realty
27 Dorwood Court
Vaughan, Ontario
Rare Opportunity To Live In The Desirable Islington Woods Community. Just Under 7,000Sqft. Of Living Space. Located At The Start Of A Quiet Cul-De-Sac On A Premium Lot With Horseshoe Driveway. Gourmet Eat In Kitchen With Granite Counters, Limestone Backsplash & Floor. Kitchen Walk Out To Large Patio Overlooking In-Ground Pool. Main Floor Family Room (W/O To Patio),2 Walk Ups From Fully Finished Basement Which Includes Kitchen, 5th Bedroom, Full Washroom, Rec (id:60626)
Homelife Golconda Realty Inc.
3567 Lakeshore Road
Kelowna, British Columbia
Unbeatable location! Situated just literal steps from the sandy shores of Gyro Beach and Rotary Beach, and a short stroll to the vibrant shops and restaurants of Pandosy Village, this exquisite 3 bedroom + den, 2.5 bathroom luxury home offers the perfect blend of lifestyle and convenience - all on one level. Soaring 10’ ceilings throughout, creating a bright and spacious feel. The bright and open main living area is ideal for entertaining, with a gourmet kitchen with quartz countertops, a large island with eating bar, stainless steel appliances, built-in oven, and sleek countertop range. The kitchen flows seamlessly into the dining area and living room, which opens to a covered patio overlooking a private pool-sized yard. The primary bedroom features a walk-in closet with custom shelving and a spa-inspired ensuite featuring a steam shower and soaker tub. Five zone radiant in-floor heating, hot water on demand, and too many features to list (ask your agent for our features list). This is truly a rare opportunity to own a luxury home in one of Kelowna’s most desirable beachside neighborhoods. (id:60626)
Royal LePage Kelowna
9508 93 Avenue
Fort St. John, British Columbia
Commercial mixed investment property with 4 separate fully leased spaces. Located across from Pomeroy Sports Center, movie theatre, large 24 hour gym and lots of traffic on this high traffic intersection. All spaces are leased to long term tenants and range in use from Insurance broker, Pizza outlet, smoke shop and a restaurant space. Zoning is C4 (Service Commercial) * PREC - Personal Real Estate Corporation (id:60626)
Century 21 Energy Realty
449 Se Marine Drive
Vancouver, British Columbia
Great opportunity to own a Huge developing potential property: 45.12 x 162.62 = 7,337.4 / square feet with LANE ACCESS on South East Marine Drive. Fast growing community along this area. Great investment area. Close to Superstore, Transit. Easy access to Airport/Richmond. Act Fast!! (id:60626)
1ne Collective Realty Inc.
7020 Blundell Road
Richmond, British Columbia
A very impressive opportunity for investors and builders. This property offers 8,712 sqft. lot that awaits you to build approximately 3900 sqft. magnificent dream home. Location offers a public transportation in front of the property, minutes to Richmond Center, Richmond Olympic Oval, Little KOala Montessori Academy Day Care Centre, Quilchena Golf and Country Club, St Paul High School, Henry Anderson Elementary. Walk to Minoru Park and Richmond Secondary. Seller request to show the interior of the house to a serious Buyers only because the asking price is mostly base on lot value and this house where the owner is now occupying is a bonus, but can visit the exterior and the lot by appointment. (id:60626)
Saba Realty Ltd.

