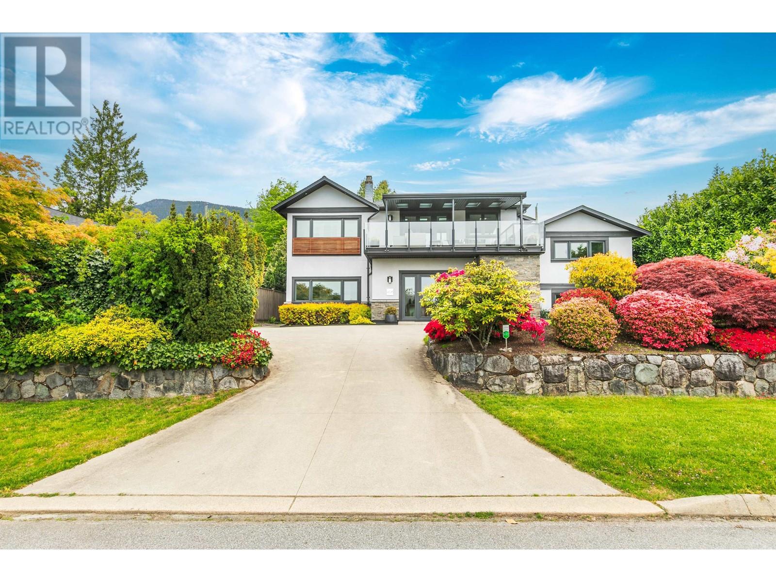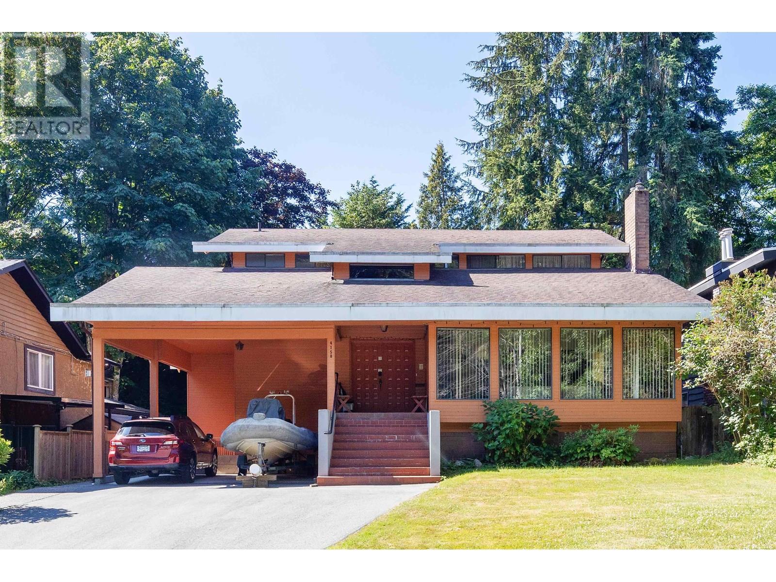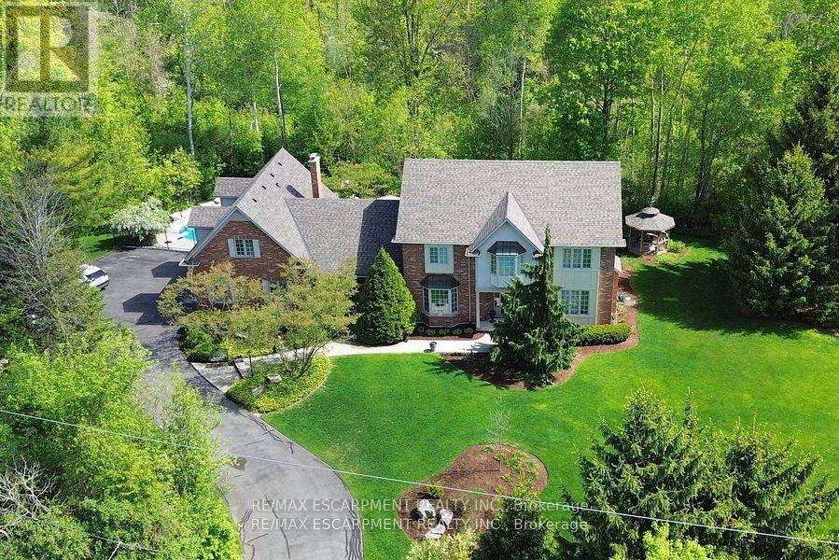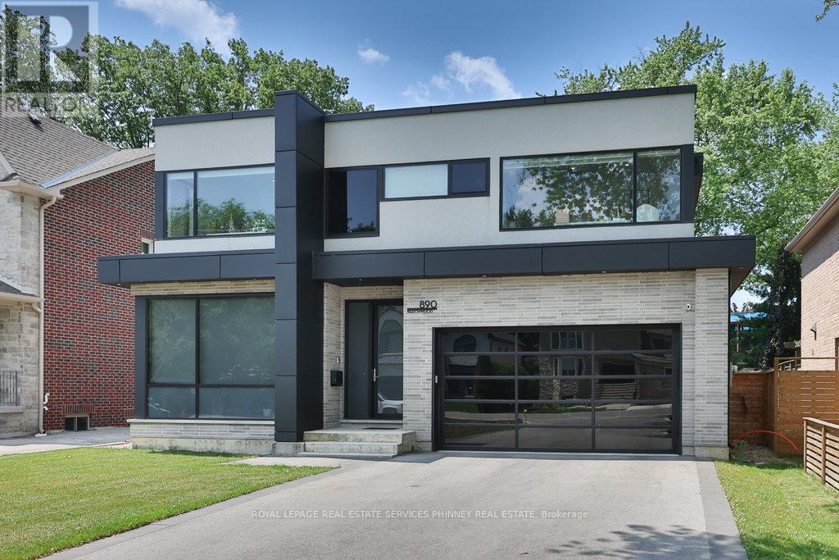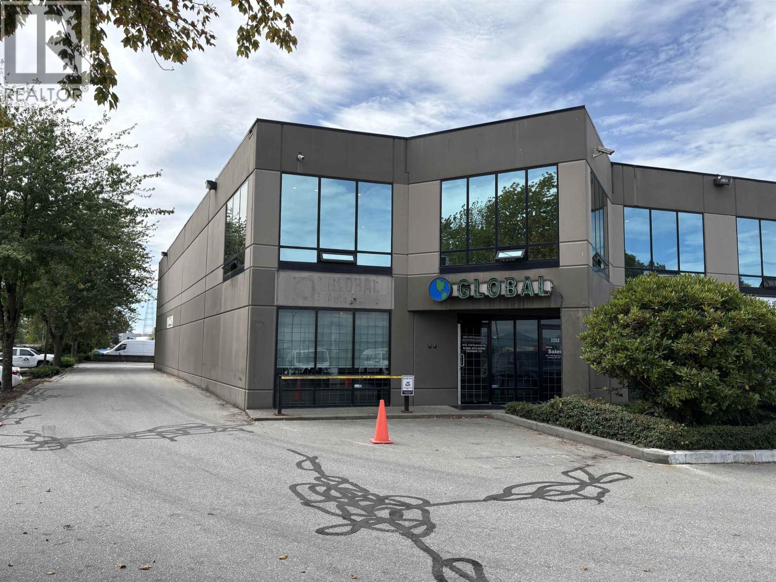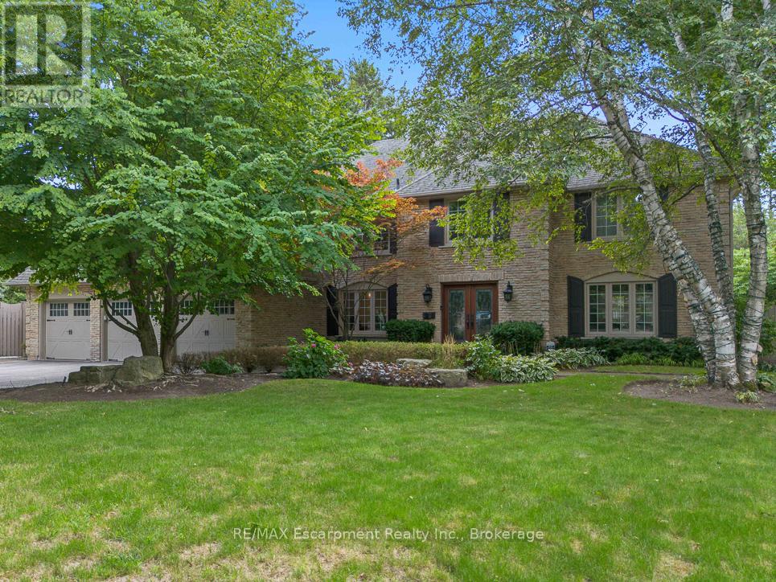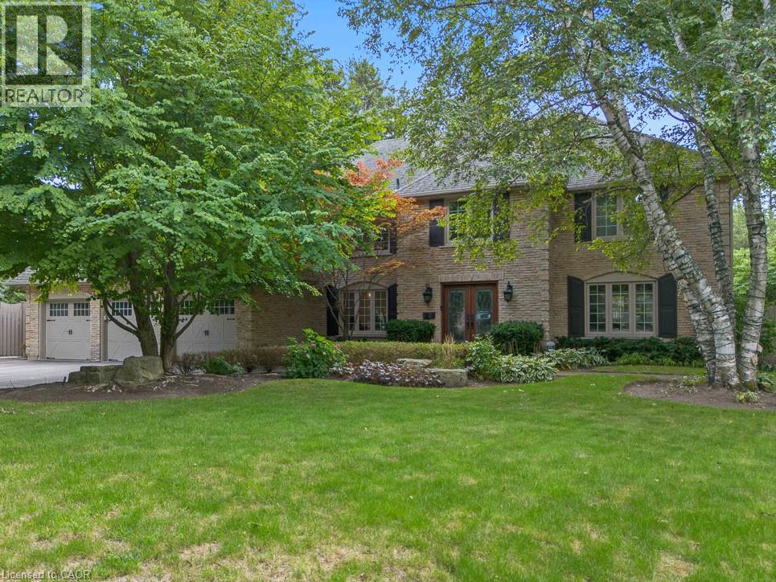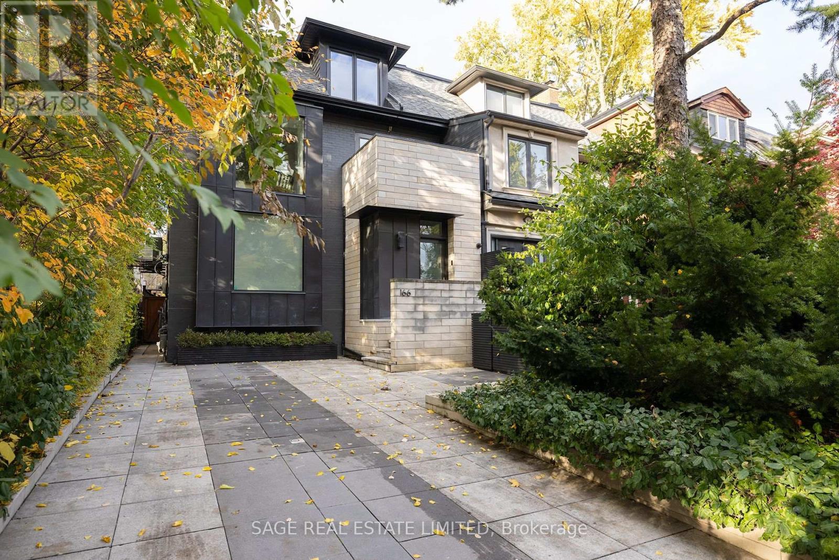4106 Canterbury Crescent
North Vancouver, British Columbia
Stunning executive view home in Forest Hills on prestigious Canterbury Crescent. This 4 bedroom, 3 bath residence boasts incredible downtown and water views from the covered deck- perfect for entertaining or enjoying a glass of wine and a sunset. A substantial 2015 renovation added to the home's allure, with updates to bathrooms, exterior facade, driveway, windows, doors and roof. Located in the desirable Canyon Heights and Handsworth school catchment. Walk to Edgemont Village for shopping and dining. Situated on a peaceful street with wonderful neighbors, this property offers a tranquil and upscale living experience. This is the one you've been waiting for. Book your private showing! (id:60626)
Royal LePage Sussex
23038 Fraser Highway
Langley, British Columbia
Prime 1.17-acre RU-1 zoned property with city sewer connection, located on high-traffic Fraser Hwy-offering excellent exposure and accessibility. Not in the ALR, this versatile site is ideal for truck parking, daycare, nursery, or veterinary clinic investors. The property features two detached workshops: a 52'x40' insulated shop with 70-amp service and dual 14' high doors, perfect for trucks or equipment, and a 30'x23' workshop with 10' ceilings and a bathroom. Surrounded by a mix of residential, commercial, and light industrial properties, it presents strong business potential. The charming main residence includes a wrap-around verandah, wood floors, and flexible interior spaces-ideal for office use, staff accommodation, or rental income. A rare opportunity to secure a highly visible, service-ready site in a growing area! (id:60626)
Oakwyn Realty Ltd.
4158 W King Edward Avenue
Vancouver, British Columbia
Strategically located steps to exclusive St George´s private school is this custom built residence of distinction. If you enjoy privacy and quiet ,this home is the one for you! Nestled directly across from Pacific Spirit park and its miles of walking trails is this spacious five bedroom, four bathroom family home. The main floor with its vaulted ceiling living room overlooking the park features a separate dining room and two gas fireplaces making it ideal for entertaining! Upstairs offers three well sized bedrooms and two full bathrooms. The lower level includes a further two bedrooms and bathroom. This home boasts a superb private sun drenched back yard featuring a hot tub to relax in. This is the QUIET part of W King Ed! Call today! (id:60626)
Macdonald Realty
712 Robson Road
Hamilton, Ontario
A truly magical property ! Strategically positioned to capture the woodland views & natural sunlight in the house & on the pool this custom built, meticulously maintained home on the outskirts of Waterdown is a family's dream come true. Whether playing games on the sprawling lawn, reading in the gazebo, lounging by the pool, hiking through your own woods or finishing your day with smores by the campfire, this home is sure to suit a growing family. Entertain in the formal living room, dining room with recessed buffet, cozy up by the fire in the family room or take in the views in the sun filled sunroom and count the endless number of bird species always at the feeder. Enjoy gathering around the island in the spacious kitchen with ample cabinets & a desk area. Enjoy a restful primary suite and 3 additional bedrooms in the main house. Work from home with a separate private entrance to office. Also there is a 3pce bath conveniently located to serve the main floor & pool guests adjacent to the laundry room entrance and access to the loft / office with kitchen area that can easily accommodate a nanny/ in-law /teenager suite and has its own heat pump for heating & cooling. The lower level has an excellent workshop & is otherwise an open canvas for whatever your heart desires. Custom built by Thomas Cochren Homes. Luxury Certified. (id:60626)
RE/MAX Escarpment Realty Inc.
712 Robson Road
Waterdown, Ontario
A truly magical property ! Strategically positioned to capture the woodland views & natural sunlight in the house & on the pool this custom built, meticulously maintained home on the outskirts of Waterdown is a family's dream come true. Whether playing games on the sprawling lawn, reading in the gazebo, lounging by the pool, hiking through your own woods or finishing your day with smores by the campfire, this home is sure to suit a growing family. Entertain in the formal living room, dining room with recessed buffet, cosy up by the fire in the family room or take in the views in the sun filled sunroom and count the endless number of bird species always at the feeder. Enjoy gathering around the island in the spacious kitchen with ample cabinets & a desk area. Enjoy a restful primary suite and 3 additional bedrooms in the main house. Work from home with a separate private entrance to office. Also there is a 3pce bath conveniently located to serve the main floor & pool guests adjacent to the laundry room entrance and access to the loft / office with kitchen area that can easily accommodate a nanny/ in-law /teenager suite and has its own heat pump for heating & cooling. The lower level has an excellent workshop & is otherwise an open canvas for whatever your heart desires. This is where dreams do come true! Custom built by Thomas Cochren Homes. Luxury Certified. (id:60626)
RE/MAX Escarpment Realty Inc.
890 Beechwood Avenue
Mississauga, Ontario
Client RemarksAn Unrivaled Expression of Luxury South of Lakeshore. Tucked away on a tranquil cul-de-sac just steps from the shimmering shores of the lake, this custom-built masterpiece embodies the essence of refined living.Over 5,500 sqft of beautifully curated space, every inch of this home has been thoughtfully designed to impress. 10ft ceilings on main, 9ft ceilings on 2nd and lower level. Wide planked flooring, solid interior doors, radiant floor heating under all tiled surfaces and the entire lower level floor.The layout is both elegant and functional, offering a secluded home office at the front of the house-perfect for moments of quiet focus. At the heart of the home, an open-concept living, dining, and kitchen area is tailor-made for effortless entertaining. The chefs kitchen is a vision of modern glamour ft Thermador integrated appliances, sleek quartz countertops and backsplash, a showstopping custom stone island with breakfast bar, and a striking built-in wine display.Upstairs, natural light pours through three skylights, illuminating the spacious bedrooms and spa-inspired bathrooms. The exquisite primary suite is a private retreat, with expansive windows, a custom walk-in dressing room, and a lavish six-piece ensuite. Unwind in the oversized soaker tub, or indulge in the dual showers with body jets-a sanctuary designed for total relaxation.The lower level is equally impressive, featuring a unique 400-square-foot gym beneath the excavated garage, a guest bedroom, and a sprawling recreation space bathed in natural light from above-grade windows. With a rough-in for a secondary kitchen or wet bar, the possibilities are endless whether hosting, relaxing, or creating a full in-law suite.Walk to the end of the street to the waterfront trails to Adamson Estate, Lakefront Promenade, Port Credit Yacht Club. Close to schools, the shops and restaurants of Port Credit, easy highway access or a short drive to Long Branch GO station. (id:60626)
Royal LePage Real Estate Services Phinney Real Estate
2153/2158/2258 21320 Westminster Highway
Richmond, British Columbia
RARE OPPORTUNITY to purchase 3 adjacent strata lots totaling 6,750 SF plus 6,000 SF SECURE GATED COMPOUND. HIGHWAY FRONTAGE-Strategically located in the center of East Richmond providing excellent access to Westminster Hwy & Hwy 91 (East West Connector), the premise is within minutes of the Alex Fraser, Queensborough & Knight Street Bridges. ZI-1 zoning allowing for service oriented INDUSTRIAL, office use including: VEHICLE sales/rental, MANUFACTURING-custom indoor, industrial-general, office, recreation-indoor, health service/minor, child care. Large indoor showroom with bay door 15' X 15' & 10' X 10' door openings plus 2 large mezzanine/office areas on lower floor, 9 offices, 4 two piece washrooms plus staff lunchroom upstairs. 11 parking stalls & 12 rented spots $275 per month PLUS over 6,000 SF of parking in compound (SQUEEZE 35 CARS). 3 strata lots with 4 civic addresses. (id:60626)
RE/MAX Performance Realty
4995 Robson Road
Belcarra, British Columbia
This magnificent .53-acre waterfront estate with its own private boat dock comprises of 2 SIDE BY SIDE legal WATERFRONT lots offering spectacular ocean and mountain views in one of the Lower Mainland's most coveted locations. This classic West Coast Modern 2 level 4-bedroom residence with its timeless design and many updates provides a wonderful indoor/outdoor lifestyle with floor to ceiling windows, and spacious principal rooms together with 2 large walk-outs and view side terraces in Belcarra's most coveted Whisky Cove. (id:60626)
Angell
138 Cavendish Court
Oakville, Ontario
Welcome to 138 Cavendish Court, nestled in Oakville's coveted Morrison neighbourhood. Set on a private 0.42-acre lot at the end of a quiet cul-de-sac, this extensively updated residence combines refined style with everyday livability. Featuring 4+1 bedrooms, a 3-car garage, and nearly 4,500 sq. ft. of finished space, it represents a rare opportunity in this prestigious community. The main level showcases a bright, free-flowing layout with natural oak flooring and oversized windows that flood the home with natural light. The Living Room with gas fireplace feature wall opens to the Dining Room for formal or casual gathering. Ideal for culinary enthusiasts and entertainers alike, the designer kitchen showcases a beautiful quartz island, Wolf and Sub-Zero appliances, along with custom cabinetry. The adjacent family room, framed by nearly full-height windows and a cozy built-in bench, overlooks the landscaped backyard and pool area. A private office, stylish powder room, and functional mudroom complete this floor. Upstairs, the primary retreat features a spa-inspired 5-piece ensuite and spacious walk-in closet. Three additional bedrooms, and two updated bathrooms (one bedroom with private ensuite) provide convenience for families' busy lives. The finished lower level offers exceptional versatility, with an industrial design flare including a 5th bedroom, 3-piece bath, recreation/media room, and billiards/fitness space. Outdoors, enjoy your own backyard haven with concrete salt water pool, integrated spa, and extensive landscaping surrounded by mature trees for ultimate privacy - bringing a Muskoka feel to the city. Ideally located near the lake, parks, shopping, top-rated schools, and only minutes to downtown Oakville, the GO Train, and highways, this home delivers an unmatched blend of luxury and privacy for family living. Luxury Certified. (id:60626)
RE/MAX Escarpment Realty Inc.
418 Pine Cove Road
Burlington, Ontario
Welcome to 418 Pine Cove Rd, a stunning custom-built home in Burlington's Roseland neighborhood. This 4+1 bedroom, 4+1 bathroom residence offers 5,136 sq ft of luxurious living space. Its contemporary style features natural Eramosa Limestone, Ebonite Smooth bricks, Longboard siding, and ACM panels. Experience the epitome of luxury living with premium finishes, soaring high ceilings (11' on the main level and a double-height dining room), and expansive windows that flood the home with natural light, creating a bright and airy atmosphere. The modern design is enhanced by a Smart Home system, wire-brushed white oak hardwood floors, an impressive 10' tall Mahogany door, walnut paneling, premium XL engineered slab flooring, and a steam shower in the primary ensuite. The gourmet kitchen boasts top-of-the-line Miele appliances and a large waterfall island, while the great room's wall unit with a built-in frame TV and 3-sided linear gas fireplace provides a cozy focal point. The professionally landscaped exterior includes a Japanese courtyard with a water fountain, a rear deck, and a spacious backyard with direct access to General Brock Park. A home office offers a serene work environment with large windows overlooking the courtyard, allowing for plenty of natural light and a peaceful view. Additional features include an EV charger, two skylights, double air conditioning systems, and a bright, practical layout designed for contemporary living. (id:60626)
Homelife Landmark Realty Inc.
138 Cavendish Court
Oakville, Ontario
Welcome to 138 Cavendish Court, nestled in Oakville’s coveted Morrison neighbourhood. Set on a private 0.42-acre lot at the end of a quiet cul-de-sac, this extensively updated residence combines refined style with everyday livability. Featuring 4+1 bedrooms, a 3-car garage, and nearly 4,500 sq. ft. of finished space, it represents a rare opportunity in this prestigious community. The main level showcases a bright, free-flowing layout with natural oak flooring and oversized windows that flood the home with natural light. The Living Room with gas fireplace feature wall opens to the Dining Room for formal or casual gathering. Ideal for culinary enthusiasts and entertainers alike, the designer kitchen showcases a beautiful quartz island, Wolf and Sub-Zero appliances, along with custom cabinetry. The adjacent family room, framed by nearly full-height windows and a cozy built-in bench, overlooks the landscaped backyard and pool area. A private office, stylish powder room, and functional mudroom complete this floor. Upstairs, the primary retreat features a spa-inspired 5-piece ensuite and spacious walk-in closet. Three additional bedrooms, and two updated bathrooms (one bedroom with private ensuite) provide convenience for families' busy lives. The finished lower level offers exceptional versatility, with an industrial design flare including a 5th bedroom, 3-piece bath, recreation/media room, and billiards/fitness space. Outdoors, enjoy your own backyard haven with concrete salt water pool, integrated spa, and extensive landscaping surrounded by mature trees for ultimate privacy—bringing a Muskoka feel to the city. Ideally located near the lake, parks, shopping, top-rated schools, and only minutes to downtown Oakville, the GO Train, and highways, this home delivers an unmatched blend of luxury and privacy for family living. (id:60626)
RE/MAX Escarpment Realty Inc.
166 Cottingham Street
Toronto, Ontario
Welcome to 166 Cottingham Street, where updated luxury meets unparalleled urban convenience. This updated semi-detached residence offers a genuinely unique proposition: an expansive 28.5-foot width that transforms city living with a feeling of grandeur and space typically reserved for detached homes.This magnificent property is a true turnkey solution for the discerning family:Spacious Living: Featuring a generous and adaptable 4+1 bedroom layout.Essential Amenity: Never worry about parking with the necessary 2-car heated drive.Academic Excellence: Located in the highly coveted Cottingham School District, rated 10/10, and steps from Toronto's top private schools.The location is simply unbeatable. Embrace a lifestyle of high walkability, allowing you to quickly access the refined atmosphere of Summerhill, the elite shopping of Yorkville, and the lively culture of The Annex. Enjoy nature breaks at Ramsden Park and utilize the highly rated transit and bike routes for easy city navigation. This is the perfect intersection of size, location, and luxury. (id:60626)
Sage Real Estate Limited

