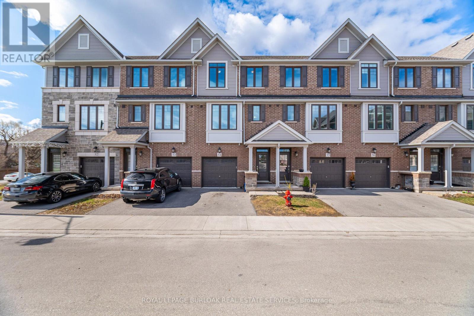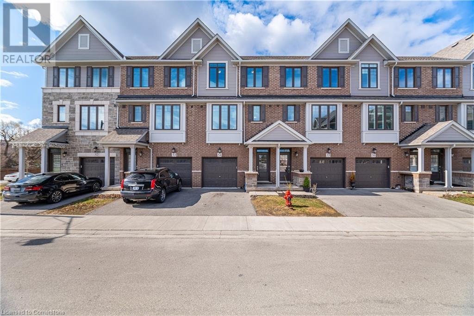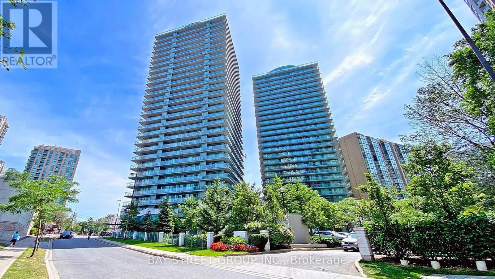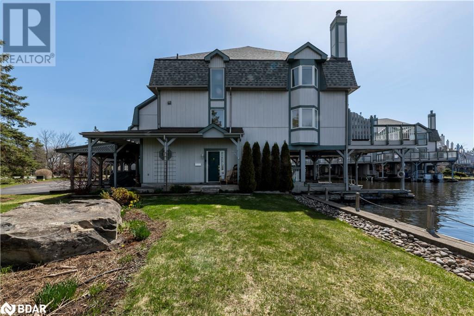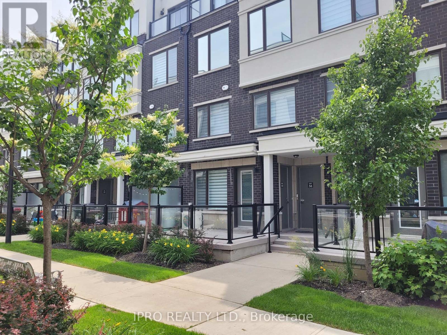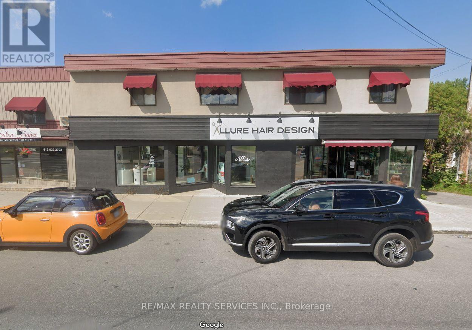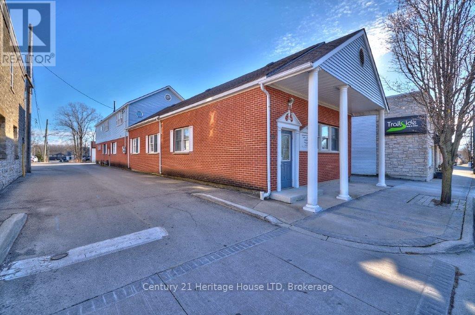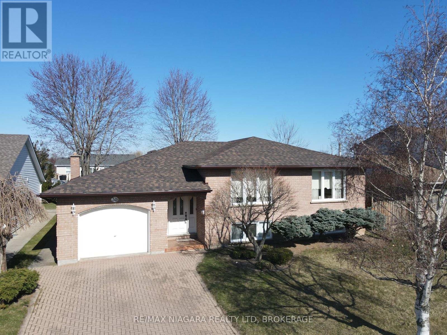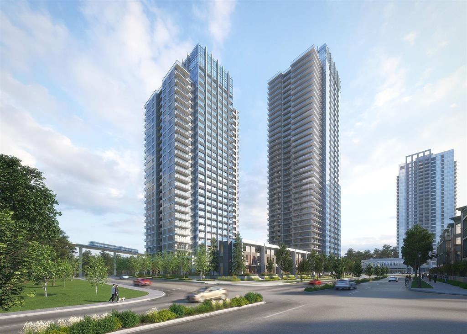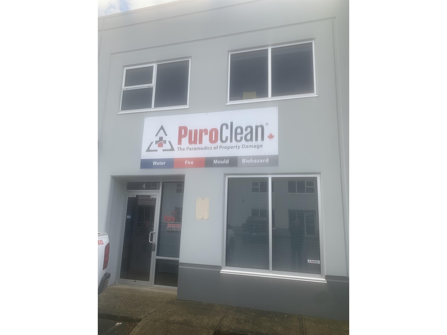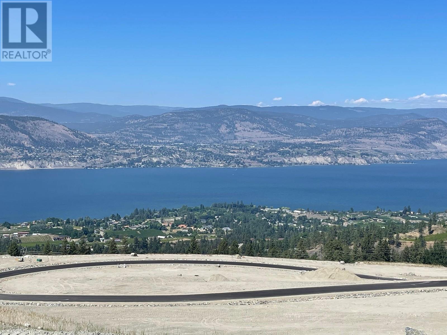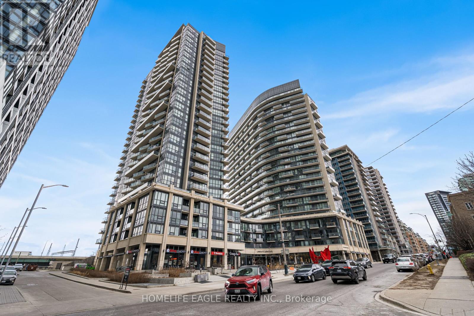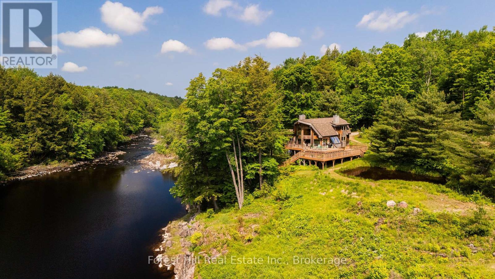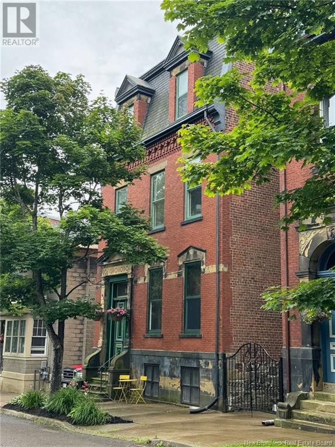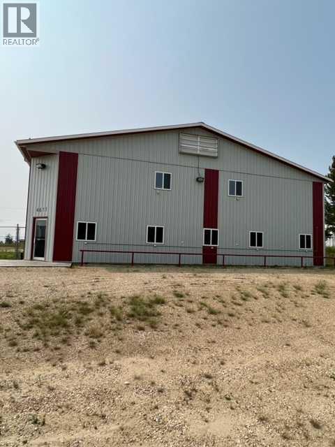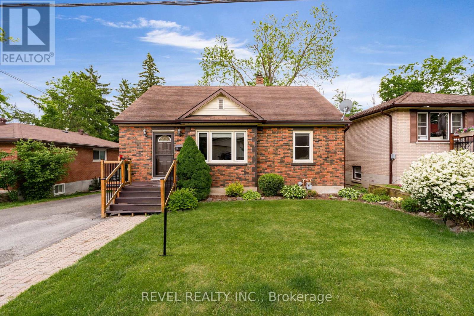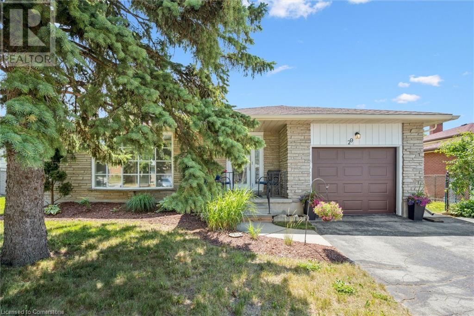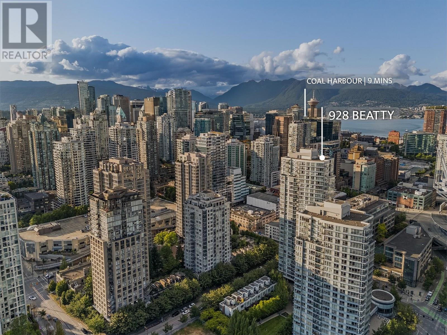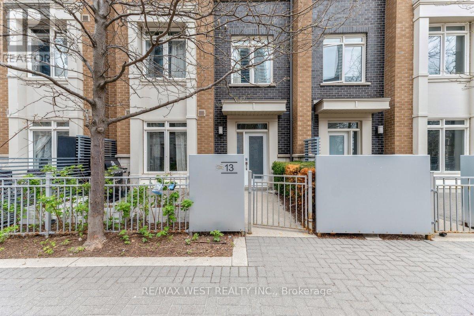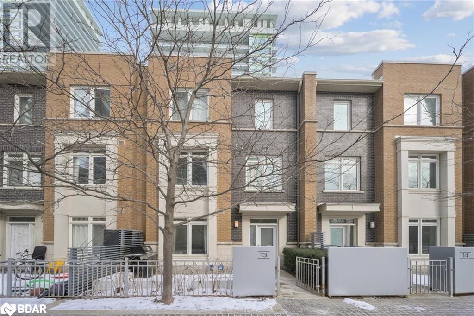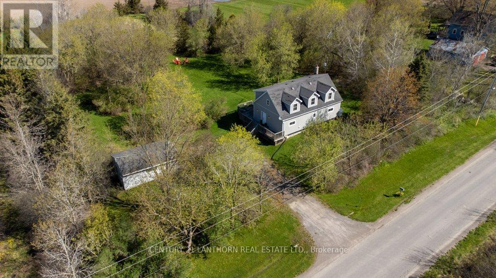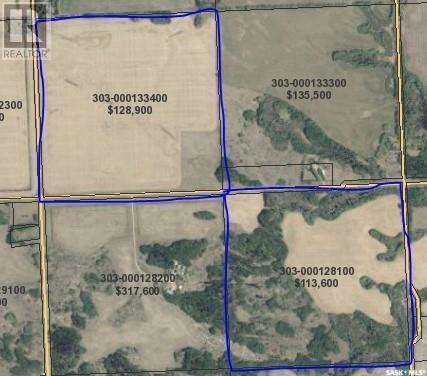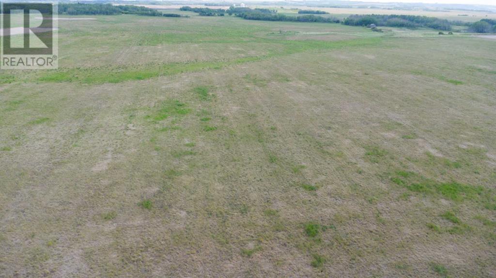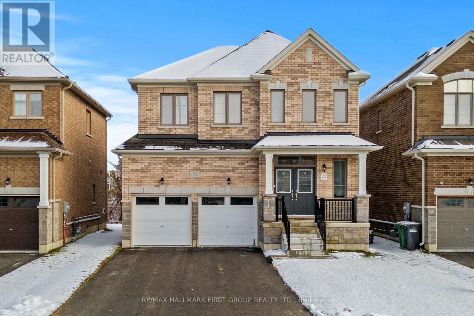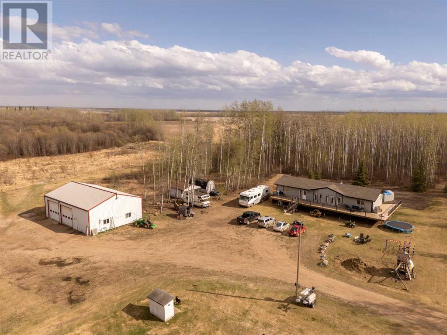2438 Hillside Boularderie
Southside Boularderie, Nova Scotia
A Rare Cape Breton Gem 209 Acres of Agricultural Land with Waterfront Views on the Bras d'Or Lake. Your dream propertywhere farmhouse charm meets acreage & boundless potential. This beautifully built and cared-for home sits proudly on 209 acres of versatile land, complete with a waterfront lot on the Bras d'Or Lake. With multiple cleared fields, an access road into the forested acreage, and a sweeping view of the lake, this property offers endless opportunities for farming, recreation, development, or simply your own private property. Follow the level driveway past open landready for your agricultural pursuitsto the heart of the property where the home and outbuildings await. A strong, well built barn overlooks the fields, accompanied by a greenhouse, single garage, studio building, and additional storage buildings, offering functionality and possibilities. The home itself is a quality build with hardwood and softwood floors throughout. Enter through a practical entry, complete with a handwashing sink, and into a welcoming dining area featuring a cozy pellet stove and a bay window with built-in cushion seating. Just off this space, you'll find a bright office or reading nook. The main living area is expansive and full of natural light, with two open and adjoining rooms that flow seamlessly together. From here, step out onto the covered concrete patio, to relax and take in peaceful views of the fields and Bras d'Or Lake. Upstairs, discover four bedrooms and a full bathroom, all branching from a spacious landing. The primary bedroom offers a particularly stunning view. A pull-down staircase leads to the attic, ideal for dry storage. The full concrete basement houses a laundry area, workshop, utility room, and a cool cellarperfect for food storage or hobby projects. This home has been lovingly maintained, thoughtfully updated, and built to last. Whether youre seeking a homestead, a hobby farm, or an inspiring waterfront, this special property offers (id:60626)
RE/MAX Park Place Inc.
240 / 238 Lansdowne Street Street
Kamloops, British Columbia
Rarely available commercial building and land in downtown Kamloops on one of the highest volume arterial streets in the City. Strategically located in the middle of a series of lots suited for future development, this is a great investment. Or, a great chance to own your business location. Contact listing agents for more details or to arrange a showing. (id:60626)
Royal LePage Westwin Realty
Exp Realty (Kamloops)
0 Old Trail
Rural Lac La Biche County, Alberta
Lakefront quarter section property in Lac La Biche, Alberta, on the beautiful sandy shores of Lac La Biche Lake. The property is zoned Agricultural and offers municipal water, sewer (at property line) and gas services which is connected to a small treehouse structure. Located between Lac La Biche and Plamondon on beautiful and scenic Old Trail, this could be where you build your next home, set up camp or dream big and invest into the land. (id:60626)
RE/MAX La Biche Realty
5 - 2550 Birchmount Road
Toronto, Ontario
Bright & Spacious End Unit Townhome Feels Like a Semi! Welcome to this beautifully maintained European-style end unit townhouse, offering the space and feel of a semi-detached home. This property features a newly upgraded kitchen with granite countertops, a stylish new backsplash, and a bright eat-in area. The finished basement includes a large bedroom, a 3-piece bath, and a spacious laundry room with plenty of storage. Enjoy the private, fenced backyard with breathtaking park and ravine views perfect for relaxing or entertaining. Located in a highly convenient area close to everything: TTC, parks, libraries, schools, golf courses, shops, churches, and more. Maintenance fees even include cable! (id:60626)
RE/MAX Metropolis Realty
54 - 288 Glover Road
Hamilton, Ontario
Welcome to #54-288 Glover Road, a stunning Branthaven built 4-bedroom, 3.5-bath townhouse nestled in the heart of sought-after Stoney Creek. With approximately 1,715 sqft of thoughtfully designed living space, this modern home offers the perfect blend of style, comfort, and functionality for todays busy lifestyle. Step inside to discover a bright, open-concept layout featuring a gourmet kitchen complete with brand new stainless steel appliances ideal for both everyday meals and entertaining guests. The spacious living and dining areas flow seamlessly to a large outdoor balcony, perfect for relaxing with a morning coffee or hosting summer BBQs. Upstairs, you'll find generously sized bedrooms, including a primary suite with walk-in closet and 3-pc modern ensuite bathroom for added privacy and comfort. Fourth bedroom located on the main floor has its own private 4-pc ensuite. The attached garage provides secure parking and additional storage, while the unfinished basement offers endless potential to customize your space. Set in a family-friendly neighborhood, you're just minutes from parks, schools, shopping, and highway access making this location as convenient as it is desirable. Don't miss the opportunity to make this stylish townhouse your next home! (id:60626)
Royal LePage Burloak Real Estate Services
288 Glover Road Unit# 54
Stoney Creek, Ontario
Welcome to #54-288 Glover Road, a stunning Branthaven built 4-bedroom, 3.5-bath townhouse nestled in the heart of sought-after Stoney Creek. With approximately 1,715 sqft of thoughtfully designed living space, this modern home offers the perfect blend of style, comfort, and functionality for today’s busy lifestyle. Step inside to discover a bright, open-concept layout featuring a gourmet kitchen complete with brand new stainless steel appliances—ideal for both everyday meals and entertaining guests. The spacious living and dining areas flow seamlessly to a large outdoor balcony, perfect for relaxing with a morning coffee or hosting summer BBQs. Upstairs, you’ll find generously sized bedrooms, including a primary suite with walk-in closet and 3-pc modern ensuite bathroom for added privacy and comfort. Fourth bedroom located on the main floor has its own private 4-pc ensuite. The attached garage provides secure parking and additional storage, while the unfinished basement offers endless potential to customize your space. Set in a family-friendly neighborhood, you're just minutes from parks, schools, shopping, and highway access—making this location as convenient as it is desirable. Don’t miss the opportunity to make this stylish townhouse your next home! (id:60626)
Royal LePage Burloak Real Estate Services
803 - 5500 Yonge Street
Toronto, Ontario
Location, Location, Location Renovated Two Bedrooms Unit In The Heart Of North York With Unobstructed South-East View. Large Balcony With Unobstructed View. Steps Away: Subway, Groceries, Restaurants Etc. Building Amenities: Gym, Party Room, 24 Hr Concierge. One Parking + One Locker Included (id:60626)
Bay Street Group Inc.
4 Wellington Street E
Clearview, Ontario
Welcome to 4 Wellington Street East, a charming three-bedroom, two-bathroom home located on a spacious .27 acre lot in the sought-after tree lined street in the north end of Creemore. Just a short stroll from the vibrant shops, cafes, and amenities of downtown, this property offers the perfect blend of village convenience and room to grow. Inside, you'll find a warm and inviting layout featuring original hardwood flooring, a generous eat-in kitchen, a family room complete with cozy wood stove, formal living room, office space off the kitchen, and a spacious mudroom ideal for family living. Outside, the property boasts incredible potential. The expansive lot offers ample space for gardens, outdoor entertaining, or future additions. The standout feature is the impressive 1,400+ sq ft barn, ready for transformation. With some imagination, the structure presents endless opportunities for a workshop, studio, or creative project for the right visionary. Step into the lifestyle Creemore is known for: friendly neighbours, vibrant local shops, farmers markets, and a true sense of community. Whether you're looking to settle into your first home, create a weekend escape, or invest in a property with long-term potential, 4 Wellington Street East offers the perfect opportunity to become part of this fabulous village. Don't miss your chance to live in one of Ontarios most beloved small towns. (id:60626)
RE/MAX Hallmark Chay Realty
4 E Wellington Street E
Creemore, Ontario
Welcome to 4 Wellington Street East, a charming three-bedroom, two-bathroom home located on a spacious .27 acre lot in the sought-after tree lined street in the north end of Creemore. Just a short stroll from the vibrant shops, cafes, and amenities of downtown, this property offers the perfect blend of village convenience and room to grow. Inside, you'll find a warm and inviting layout featuring original hardwood flooring, a generous eat-in kitchen, a family room complete with cozy wood stove, formal living room, office space off the kitchen, and a spacious mudroom ideal for family living. Outside, the property boasts incredible potential. The expansive lot offers ample space for gardens, outdoor entertaining, or future additions. The standout feature is the impressive 1,400+ sq ft barn, ready for transformation. With some imagination, the structure presents endless opportunities for a workshop, studio, or creative project for the right visionary. Step into the lifestyle Creemore is known for: friendly neighbours, vibrant local shops, farmers markets, and a true sense of community. Whether you're looking to settle into your first home, create a weekend escape, or invest in a property with long-term potential, 4 Wellington Street East offers the perfect opportunity to become part of this fabulous village. Don't miss your chance to live in one of Ontarios most beloved small towns. (id:60626)
RE/MAX Hallmark Chay Realty Brokerage
1012 - 1600 Charles Street
Whitby, Ontario
Luxury Living at "The Rowe" in Port Whitby. Discover the perfect blend of style, space, and serenity in this 2-bedroom, 2-bathroom corner suite with a versatile den, offering over 1,200 sq. ft. of sophisticated living. Perched on the 10th floor of "The Rowe", this home provides sweeping views of Lake Ontario from nearly every room, alongside a wrap-around balcony perfect for entertaining or simply unwinding while taking in the shimmering water views.Inside, the suite is bright, airy, and filled with natural light, featuring new flooring, a refreshed kitchen with a large pantry, and convenient ensuite laundry. The thoughtful layout seamlessly merges form and function, offering a comfortable, stylish retreat from busy city life.The Rowe is a true sought-after community in the heart of Port Whitby, offering an array of first-rate amenities, including guest suites, a rooftop terrace, gym, party room, and resistance pool. Ideally located just minutes from the GO Train, 401, waterfront trails, conservation area, marina, recreation center, shopping, and more this home provides the perfect balance of relaxation and connectivity.Additional features include 2 underground parking spaces and a separate storage locker, adding to the ease and appeal of this remarkable lakeside residence. (id:60626)
Keller Williams Energy Real Estate
30 Laguna Parkway Unit# 16
Brechin, Ontario
Waterfront Oasis in Lagoon City! This 3 storey END UNIT condo townhouse offers a spectacular view overlooking the canal and is flooded in natural light from the oversized side windows and bay windows. This condo is surrounded by an unusually large greenspace and pretty perrenial gardens (common elements area) adjacent to the waters edge so you can enjoy puttering in the garden or just perch yourself on the huge rock and watch the boats go by. The side entrance door opens up into a large foyer space unlike an interior unit. There is a full bathroom and bedroom on the ground floor. The recreation room overlooks the water and offers a walk out to the private boat slip. Upstairs is an open concept living & dining area with beautiful hardwood floors and a Napolean wood burning fireplace. Other features include crown moulding, a galley kitchen with stainless steel appliances and lots of storage space. The patio walk out from the living room to the huge sundeck offers fabulous unobstructed water views. On the third floor, the primary bedroom has a juliette balcony overlooking the water, a walk in closet with shelving and a large 5 piece ensuite bathroom. The second bedroom features a triple closet and the bathroom next door is a 4 piece giving families lots of options. A private carport keeps your vehicle safe from the elements. Dock your boat in your private covered boat slip. Just a few minutes by boat and you are in Lake Simcoe which is a gateway to the Trent Waterways system. Enjoy four season living in vibrant Lagoon City. We have an active community centre, racquet club (tennis & pickleball), 2 private beaches, trails, kilometres of canals to explore, marina, restaurants and so much more! Only 90 minutes to the GTA. All municipal services. (id:60626)
Pine Tree Real Estate Brokerage Inc.
38 Devils Glen Road
Northern Bruce Peninsula, Ontario
Custom-built in 2015, this exceptional three-level home blends modern design with rustic charm. Offering over 2,000 sq ft of wraparound decking, the property invites you to embrace stunning water views and serene sunsets. Engineered for year-round comfort, the home features R30 wall and R45 ceiling insulation, a new water system, as well as a high-efficiency propane furnace paired with a cozy fireplace. Step inside to discover an open-concept main floor that showcases striking oak and hemlock post-and-beam ceilings, a gorgeous hickory kitchen complete with a spacious island, and stylish laminate flooring throughout. Each level boasts convenient walkouts, providing private access to a treed oasis and multiple view points, including a top-floor deck designed for enjoying sweeping water vistas. Adding to its appeal is a bonus detached garage with a loft, which offers versatile usage. Whether you entertain guests, pursue hobbies, or explore its potential as an accessory dwelling unit, this feature enhances both your lifestyle options and the property's investment value. Situated near two water access points, you can easily swim, kayak, or launch your boat without the premium of a waterfront listing. Embrace the Bruce Peninsula lifestyle you've been waiting for while capitalizing on a great investment opportunity that promises both comfort and endless possibilities. (id:60626)
Keller Williams Realty Centres
55 - 300 Alex Gardner Circle
Aurora, Ontario
No Grass Cutting, No Snow Removal! Prime Area In The Heart Of Downtown Aurora. Heated Main Floor System, Open Concept, Upgraded Kitchen With Upgraded Cabinets, Granite Counter Tops Throughout, Laminate Flooring In The Entire Home. 9 Ft Ceiling On Main Floor. Stained Oak Staircase. Steps To The Go Train, Schools, Shops, Restaurants. 1 Parking +1 Big Locker + Big Patio Included. The tenant is paying $2,900/Month + All Utilities. The tenant is willing to stay if the new owner is interested to renting out the unit. (id:60626)
Ipro Realty Ltd.
677 Main Street
Hawkesbury, Ontario
Power of Sale! Exceptional opportunity to acquire a mixed-use building spanning over 10,000 sq. ft. with 6 residential units (potential to add more) and ground floor commercial / retail space for additional income. This high-exposure property is ideally located in a high-traffic area, offering outstanding visibility with large display windows and convenient parking at the rear and along the street. The main floor features a bright and spacious commercial unit with 3,352 sq. ft. of prime retail frontage on Main Street, plus an additional 1,600+ sq. ft. of alteration room or workshop space with water views offering potential for conversion into additional residential units. The second floor includes six one-bedroom apartments across 5,000 sq. ft., providing excellent long-term rental income potential. The basement also presents an opportunity for future residential development. The building was fire retrofitted in 2020 and is equipped with fire alarms and pull stations in every unit. All information and measurements to be verified by the buyer. Buyer to conduct their own due diligence. (id:60626)
RE/MAX Realty Services Inc.
288 Ridge Road N
Fort Erie, Ontario
Discover the Best of the Area: Prime Office/Retail Space Available in Downtown Ridgeway. This outstanding office space is situated in the vibrant heart of downtown Ridgeway, a highly sought-after location. Formerly home to a reputable law firm, the building underwent significant renovations in 1986, ensuring it remains in excellent condition. The property boasts a full basement, an inviting main floor reception area with offices, a convenient washroom, and a staff lunchroom/kitchen. On the upper level, you'll find additional office space, a spacious boardroom/library, and another bathroom. Furthermore, with the appropriate permits, the upper floor offers an exciting possibility for potential residential legal living quarters. The building also features on-site parking for two cars at the rear, along with plenty of on-street parking. The asphalt shingles were recently updated in 2017 and are in excellent condition. (id:60626)
Century 21 Heritage House Ltd
RE/MAX Niagara Realty Ltd
349 Albany Street
Fort Erie, Ontario
Meticulously Maintained One-Owner Brick Home in Fort Erie. A beautifully maintained one-owner brick home in the heart of Fort Erie. This inviting residence offers 3 spacious bedrooms with gleaming hardwood floors, a large kitchen, a separate dining room, and a bright living room perfect for entertaining and everyday living. A standout feature of this home is the expansive family room, complete with a cozy gas fireplace and patio doors leading to the private rear yard. Whether you're hosting guests or enjoying a quiet evening, this space provides warmth and comfort year-round. The home boasts a large two-car garage with convenient access to the welcoming foyer, making arrivals and departures effortless. The fully finished basement adds tremendous value, featuring a second kitchen, a spacious recreation room, a fully finished laundry area, and a 3-piece bathroom. With its walk-out access, the lower level presents an incredible opportunity to create an in-law suite or accessory apartment, offering potential rental income or multi-generational living. Recent updates include a new roof, fascia, and replacement windows, ensuring peace of mind for years to come. Additional features include central vacuum for added convenience. Located just a short walk from shopping, banking, and other amenities, this home combines a prime location with exceptional upkeep and versatility. Don't miss your chance to own this well-cared-for gem! (id:60626)
RE/MAX Niagara Realty Ltd
2208 13428 105 Avenue
Surrey, British Columbia
Welcome to University District by BOSA Bluesky Properties. 2 Bed/2 bath Corner unit on 22nd FLOOR. Lots of natural light from East and West. Strategically planned master community in Surrey Central, situated steps from Skytrain Station and short walking distance from post-secondary institutions, SFU Surrey and Kwantlen Polytechnic University. Multiple Community Parks and Chuck Bailey Rec. Centre. Italian kitchen featuring contemporary wood-grain finish, premium appliance package with ExtenTABLE. Offering top notch private amenities: a 23,000 SF Building, including a heated outdoor swimming pool, yoga studio, fitness center, spin room, study rooms, kids playroom, concierge and enormous entertainment areas and lounges. Built-in AC and a large balcony facing Southeast with West views. (id:60626)
Real Broker B.c. Ltd.
Twp 544 Rge Rd 204
Rural Strathcona County, Alberta
158.89 acres of Agricultural Land in Strathcona County. This property is ideally located to both Fort Saskatchewan and Sherwood Park and has a lovely treed section to build your dream home all the while farming ( or leasing ) the remainder of the property. (id:60626)
Royal LePage Noralta Real Estate
4 30465 Progressive Way
Abbotsford, British Columbia
INVESTOR ALERT!!! Looking for a smaller Warehouse of +/- 1240 Sq Ft, as an Investment!!!......then look NO FURTHER!! Comes with a Tenant with a Lease till February 14, 2028, with an Option to renew for another 5 Years. Warehouse space is about +/- 744 SQ FT and the balance is Offices, Mezzanine and a 2-PC Washroom. Very clean and bright and is in a great location near the Abbotsford Airport, with easy access to Mt. Lehman Rd and HWY 1, for deliveries and more. Call today for your private showing!! (id:60626)
Royal LePage Little Oak Realty
Lot 8 - 105 Benchlands Drive
Naramata, British Columbia
Welcome to Vista Naramata Benchlands, where luxury is enveloped by nature's beauty. This carefully designed .80 acre lot offers awe-inspiring views of Okanagan Lake, providing the ideal canvas for your dream home. Build your primary residence or combine it with a secondary dwelling. This lot is zoned to fit all your needs. Create your secondary dwelling for family, a home office or rental income, the choice is yours. Life in Naramata offers a world of outdoor activities. Hike and bike along the Kettle Valley Trail. Explore and enjoy 40 plus surrounding wineries or perhaps a relaxing picnic by the water. Vista Naramata Benchlands, the South Okanagan's premier modern living community, creating an ideal place to call home. Need help with your home design or builder recommendations, we can assist. Contact us today for more information and start turning your dream into your new address. (id:60626)
Engel & Volkers South Okanagan
706 - 51 East Liberty Street
Toronto, Ontario
Perfect 2 Bedroom & 2 Bathroom Condo *Luxury Liberty Central Condos* Sunny Eastern & Southern Exposure* Lake & Park View From Large Private Balcony* Enjoy Massive 751 sqft + Balcony Space* High 9ft Ceilings* Floor To Ceiling Windows* New Modern Light Fixtures* Easy To Furnish W/ Large Living Room & Plenty Space For An Office Or Dining Table* Kitchen Offers A Large Centre Island Comfortably Seats Four *Perfect For Entertaining* Granite Counters* Backsplash* Ample Cabinetry & Stainless Steel Appliances* Primary Bedroom W/ Custom Organizers Inside Closet* Additional Storage In Hallway Space* Large Second Bedroom W/ Direct Ensuite* This Suite Includes 1 Underground Parking & 1 Private Locker Space* Liberty Central Is A True Gem W/ A Large Contemporary Lobby* Easy Pickup & Drop Off Zone For Deliveries* Hotel Like Amenities W/ 24Hr Concierge, Guest Suites, Party / Entertainment Room, Library, Yoga Studio, Steam Rooms, Outdoor Pool, Hot Tub & BBQ* Each Tower Has 4 Elevators! Ample Visitor Parking* Electric BBQs Allowed On Balcony* Make This Beautiful Condo Your Home! Walk to brunch, shops, many fitness & wellness studio's nearby. Starbucks. Plenty of patios & pubs - this neighborhood has it all. Streetcar to Union or Walk to Exhibition GO. Stanley Park, Coronation Park and Waterfront Trail *Must See! Don't Miss* (id:60626)
Homelife Eagle Realty Inc.
16 Queen Sq S
Saint John, New Brunswick
Welcome to 16 Queen Square South, a beautifully updated heritage property in Saint Johns Trinity Royal district. This home overlooks Queen Square and is steps from the citys best shopping, restaurants, and green spaces. It combines historic charm with modern upgrades, offering both comfort and valuable rental income. The spacious owners unit spans two floors and features three bedrooms, two full baths, one with heated flooring, and a modern kitchen with built-in appliances, new cabinetry, and a center island. Durable quartz countertops add a refined touch. Professionally replastered walls and updated lighting create a polished look. The unit also includes convenient in-suite laundry. On the main floor, a bright one-bedroom apartment generates $1,395 per month in rental income. With a private entrance, in-suite laundry, and a renovated kitchen, it is ready to move in. This property also offers the potential for a third unit or an easy conversion back to a single-family home. The recently landscaped yard and re-wired carriage house provide additional value and flexibility for creative spaces or income-generating options. With harbor views and a vibrant neighborhood, 16 Queen Square South is more than a home. It is an opportunity to live well and create your future here. (id:60626)
Royal LePage Atlantic
250 Bridgeport Road E
Waterloo, Ontario
1/4 ACRES IN THE CITY! Charming 3-Bedroom, 1.5-Bathroom Home in Waterloo, ON! Situated just minutes from Uptown Waterloo and close to schools, parks, shopping, and Highway 7 access, this beautifully maintained home sits on a spacious, mature lot with a stunning backyard perfect for summer enjoyment. The updated kitchen features stainless steel appliances and opens to a bright, stylish dining area, which flows seamlessly into the spacious living room with a walkout to the backyard. Two bedrooms are conveniently located on the main level, while the generous primary bedroom occupies the upper level, offering a cozy gas fireplace, his-and-her closets, and a private 2-piece ensuite. A perfect blend of comfort, character, and convenience! (id:60626)
RE/MAX Twin City Realty Inc.
250 Bridgeport Road E
Kitchener, Ontario
1/4 ACRES IN THE CITY! Charming 3-Bedroom, 1.5-Bathroom Home in Waterloo, ON! Situated just minutes from Uptown Waterloo and close to schools, parks, shopping, and Highway 7 access, this beautifully maintained home sits on a spacious, mature lot with a stunning backyard—perfect for summer enjoyment. The updated kitchen features stainless steel appliances and opens to a bright, stylish dining area, which flows seamlessly into the spacious living room with a walkout to the backyard. Two bedrooms are conveniently located on the main level, while the generous primary bedroom occupies the upper level, offering a cozy gas fireplace, his-and-her closets, and a private 2-piece ensuite. A perfect blend of comfort, character, and convenience! Book your private showing today and see all that 250 Bridgeport has to offer. (id:60626)
RE/MAX Twin City Realty Inc. Brokerage-2
5151 Watson Lake Road
100 Mile House, British Columbia
This beautifully updated waterfront home features 6 bedrooms plus an office so there is space for a growing or extended family. The open concept main living area features a beautiful kitchen with space for entertaining and fantastic views of Watson Lake. The home beckons you to be outdoors, with a large deck and private BBQ area and only steps away is the quiet shores of the lake. A playhouse and fire pit are situated close by so the whole family can enjoy the beautiful lawns and waterfront. A fenced garden and flower beds welcome you to the front yard. The home layout would work well for a growing family, extended family, or perhaps a home office/business. An oversized dbl garage is there for vehicles or toys. Crown Land and the Walker Valley are nearby offering plenty of recreation. (id:60626)
Exp Realty (100 Mile)
115 Berkshire Place Nw
Calgary, Alberta
Beautifully renovated from top to bottom, this 3 bedroom, 2.5 bath family home offers over 1,600SF of stylish living space and is nestled on a quiet cul-de-sac in the heart of Beddington Heights. As you step inside, you are greeted with a vaulted entryway that opens into a bright inviting living area featuring wide plank hardwood floors, large picture windows, a custom built-in bookshelf wall, and a cozy wood-burning fireplace with tile surround. The modern kitchen is designed to impress with floor-to-ceiling cabinetry, upgraded appliances, quartz countertops, a subway tile backsplash, floating shelves, and a peninsula perfect for prepping meals or entertaining guests. Just off the kitchen is a sunny dining area with direct access to your private SOUTH facing backyard. A coffee bar/butler’s pantry and a half bath complete the main floor. Upstairs, the luxurious primary suite is a true retreat with dual closets including a walk-in, a custom 3pc ensuite with heated floors, and a private balcony overlooking the yard. 2 additional bedrooms, a 4pc bathroom, and upper-level laundry complete the second floor, finished with newer carpet. Added bonus for your convenience is a custom mudroom and a DOUBLE attached garage. Additional upgrades include triple-pane windows on the south side, a newer roof (Fall 2021), under-cabinet lighting, custom blinds, and fresh paint throughout, including a refreshed kitchen island. Outside, enjoy brand-new landscaping with mulch, sod, decorative rock, paving stones, and a freshly pressure-washed exterior. The unfinished basement offers potential for a future living space and 4th bedroom, just waiting for your personal touch. Close schools, parks, shopping, public transit, Nose Hill Park, and major routes with easy access to downtown, the airport, or the mountains, this home checks every box. (id:60626)
Real Broker
Lot 15 Moon River Road
Georgian Bay, Ontario
Magic on Moon River; this is an incredibly RARE 25+/- acre property that can simply never be replicated. This is more than just a property, it's a unique experience and a submersive feeling of peace and calm. On 1,480 feet of south facing frontage on Moon River, this enchanting retreat features 3 bedrooms, 2 bathrooms, and a spacious loft style design that adds an open, airy feel to the cottage. Forced air propane and 2 wood burning fireplaces. Sunlight washes through the huge windows, soaking the natural wood interior with its golden glow. Electricity is supplied by newly installed solar panels, Microgreen lithium battery and generator. Brand new roof installed in 2024. The extensive multi-tiered decking looks over the Seven Sister Rapids of Moon River that leads directly into the vast beauty of Georgian Bay, offering endless opportunities for swimming, paddling & exploring. Surrounded by thousands of acres of crown land where you'll see many birds and abundant wildlife and miles of ATV, biking & Snowmobile trails. There is even a badminton court and driving range ready to be revived. This is an absolute paradise for nature enthusiasts. AddA haven for those who feel most at home surrounded by stillness. Whether you're seeking a peaceful escape, a place to create, or a rare natural sanctuary, this property delivers something truly exceptional. LOT 15 MOON RIVER - Accessed off of Tower Road in MacTier. (id:60626)
Forest Hill Real Estate Inc.
16 Queen Sq S
Saint John, New Brunswick
Welcome to 16 Queen Square South, a beautifully updated heritage property in Saint Johns Trinity Royal district. This home overlooks Queen Square and is steps from the citys best shopping, restaurants, and green spaces. It combines historic charm with modern upgrades, offering both comfort and valuable rental income. The spacious owners unit spans two floors and features three bedrooms, two full baths, one with heated flooring, and a modern kitchen with built-in appliances, new cabinetry, and a center island. Durable quartz countertops add a refined touch. Professionally replastered walls and updated lighting create a polished look. The unit also includes convenient in-suite laundry. On the main floor, a bright one-bedroom apartment generates $1,395 per month in rental income. With a private entrance, in-suite laundry, and a renovated kitchen, it is ready to move in. This property also offers the potential for a third unit or an easy conversion back to a single-family home. The recently landscaped yard and re-wired carriage house provide additional value and flexibility for creative spaces or income-generating options. With harbor views and a vibrant neighborhood, 16 Queen Square South is more than a home. It is an opportunity to live well and create your future here. (id:60626)
Royal LePage Atlantic
4607 Federated
Swan Hills, Alberta
7200 Square foot shop with two 16 foot overhead doors. Lots of office space including a mezzanine. Building is on a 1.38 acre fenced parcel right off the highway. (id:60626)
Exit Realty Results
979 Hollingsworth Bend Nw
Edmonton, Alberta
Nestled in one of Edmonton’s most sought-after neighbourhoods, this stunning nearly 2,750 sqft ORIGINAL OWNERS, custom built home offers the perfect blend of nature, convenience, and lifestyle. Enjoy direct access to the scenic Whitemud Creek trail system with a walkout basement that brings the outdoors to your doorstep. Located in close proximity to some of the city's top-rated schools and just minutes from THREE premier golf courses, this home is ideal for families and outdoor enthusiasts alike. A rare opportunity to own in a PRIME location with unmatched access to amenities and green space. Inside, you'll find thoughtfully designed living spaces with large windows that fill the home with natural light. The spacious layout is perfect for entertaining, while still offering cozy areas for quiet moments. With quality finishes and attention to detail throughout, this home combines elegance and comfort in a truly exceptional setting. (id:60626)
Real Broker
11 North Street
Barrie, Ontario
Welcome to this beautifully maintained bungalow, nestled in a mature, family-friendly neighbourhood in Barrie. Sitting on a 50 x 112 lot. Offering over 1,600 square feet of finished living space, this 2-bedroom, 1-bathroom home combines comfort, functionality, and charm both inside and out. The main floor has an open and airy layout filled with natural light. The spacious secondary bedroom features a walkout to a private hot tub, perfect for relaxing and unwinding after a long day. The large recreation room in the finished walkout basement is warmed by a cozy gas fireplace, creating the ideal space for family movie nights, entertaining guests, or simply enjoying quiet evenings at home. The fully finished lower level also offers excellent potential for multi-generational living, with its separate walkout to the backyard, ample space for additional living quarters, and flexible design options. Whether you're looking to accommodate extended family or create a private guest area, the possibilities are endless. The convenient, lower-level laundry room offers plenty of counter space and a separate storage closet to help keep the home organized. Step outside and enjoy a beautifully landscaped, fully fenced yard complete with mature trees and well-tended gardens providing both privacy and a peaceful setting for outdoor enjoyment. A rare find, the detached garage offers over 420 square feet of space, ideal for use as a workshop, studio, storage area, or hobby space. Major updates include a newer furnace and air conditioning system (2021), ensuring efficient and reliable comfort year-round. Located close to parks, schools, shopping, and commuter routes, this home offers the perfect blend of city convenience and suburban serenity. Whether you're a first-time buyer, downsizer, or young family, this property presents an incredible opportunity to own a versatile and inviting home in one of Barrie's established communities. (id:60626)
Revel Realty Inc.
29 Strathcona Crescent
Kitchener, Ontario
Open house Saturday July 28th 2-4pm. Welcome to this charming 2-bedroom brick bungalow nestled on a quiet, tree-lined crescent in one of Stanley Park’s most sought-after family neighbourhoods. This solid, well-maintained home features a single-car garage and offers wonderful curb appeal in a peaceful setting. Step inside the upgraded front door to an oversized living room filled with natural light from a large front-facing window—perfect for relaxing or entertaining. The formal dining room and bright eat-in kitchen provide plenty of space for family meals and gatherings. The main floor is carpet-free, showcasing beautiful hardwood flooring. This unique layout offers a spacious primary and secondary bedroom. The bathroom features double vanities and a sleek Bath Fitter tub. Freshly painted and lovingly cared for, this home is truly move-in ready. Downstairs, you'll find a massive, fully finished basement with great ceiling height—ideal for a future in-law suite or duplex potential. Whether you're looking for additional living space or a multi-generational setup, this lower level offers endless possibilities. Don’t miss your chance to own a solid home in a prime location with exceptional value and versatility! (id:60626)
Royal LePage Wolle Realty
2511 928 Beatty Street
Vancouver, British Columbia
Why rent when you can own a piece of our world-class city? 25th floor @ The Max I - your perfect 1st home or an investment offering ultimate Vancouver lifestyle! 616 sf, 1 Bdrm + Den + Flex room + Balcony + 1 Parking +2 Lockers+Water & City Views from any room! Ideally situated - mins to parks, BC Place, Downtown Core, False Creek, Beaches, Seawall, Marina, Skytrain. Enjoy culinary experiences at Yaletown eateries & shopping at nearby boutique shops. Multifunctional Den - perfect for formal dinning, office even a baby´s room. Flex space can serve as 2nd office, huge pantry or phenomenal walk- in closet, just let your imagination do the work. Freshly painted w/new gas cooktop & microwave, all you need to do is unpack! Perhaps the best managed building in Yaletown w/significant CRF, Concierge, Gym, Indoor pool & hot tub, Sauna & Steam Room, Billiard & Ping Pong table, Lounge & Meeting Room. (id:60626)
Stilhavn Real Estate Services
40 Anne Street W
Minto, Ontario
Buyers still have the opportunity to select interior finishes and personalize this home to their style! This rare 4 bedroom end unit townhome offers 2,064 sq ft of beautifully finished living space and is available with an approximate 3 month closing. Designed with a growing family in mind, this modern farmhouse style two-storey combines rustic charm with contemporary comfort, all situated on a spacious corner lot with excellent curb appeal.The inviting front porch and natural wood accents lead into a bright, well-planned main floor featuring 9' ceilings, a convenient powder room, and a flexible front room that's perfect for a home office, toy room, or guest space. The open concept layout boasts oversized windows and a seamless flow between the living room, dining area, and upgraded kitchen, complete with a quartz-topped island and breakfast bar seating.Upstairs, the spacious primary suite features a 3pc ensuite and walk-in closet, while three additional bedrooms share a full family bath. Second floor laundry adds practical convenience for busy family life. Additional highlights include an attached garage with interior access, an unspoiled basement with rough-in for a future 2-piece bath, and quality craftsmanship throughout.Experience the perfect blend of farmhouse warmth and modern design, with the reliability and style youre looking for in the wonderful community of Harriston. Ask for a full list of premium features and visit us at the Model Home at 122 Bean Street! (id:60626)
Exp Realty
78 Panton Way Nw
Calgary, Alberta
YOUR DREAM HOME IN PANORAMA HILLS JUST GOT AN UPGRADE! Freshly updated and move-in ready, 78 Panton Way delivers the perfect blend of style, space, and peace of mind. Big-ticket updates were completed in 2025, including a brand-new roof, siding, and windows—meaning the hard work is done, and you can simply enjoy. Inside, discover over 2,100 sq. ft. of bright, open living space with soaring 9-ft ceilings and sleek 8-ft interior doors that set this home apart. The main floor impresses with hardwood floors, an elegant gas fireplace framed by floor-to-ceiling tile, and oversized windows that flood the space with natural light. The chef-inspired kitchen checks every box: granite countertops, stainless steel appliances, a walk-through pantry, and a generous center island for hosting and everyday life. Upstairs, a stunning bonus room with vaulted ceilings and a skylight offers endless options—media space, office, or family lounge. The home is also wired for sound and has volume control and speakers throughout the home. The primary suite feels like a true retreat with vaulted ceilings, a walk-in closet, and a luxurious ensuite featuring dual sinks, soaker tub, and separate shower. Two more bedrooms, a full bath, and convenient laundry complete the upper level. The finished basement adds serious flexibility with a large rec room, second fireplace, and a handy kitchenette for guests or game nights. Love summer? Enjoy central A/C, a double attached garage, and an underground irrigation system to keep your yard looking its best. All of this on a quiet street, steps from schools, parks, shopping, and major routes. Don’t miss chance to call this one yours. Book your showing today! (id:60626)
RE/MAX First
Th#13 - 370 Square One Drive W
Mississauga, Ontario
Location Is Everything, And This Home Delivers! Situated Right Next To Square One, This Stunning 3-Storey, 3-Bedroom, 3-Bathroom Home Offers The Perfect Blend Of Convenience And Comfort. The Open-Concept Kitchen Features A Breakfast Bar That Seamlessly Flows Into The Living And Dining Areas, Creating An Elegant And Functional Space. Each Bedroom Is Spacious And Filled With Natural Light, While The Third Floor Serves As A Private Retreat, Offering Ample Space And Privacy. The Primary Suite Includes A Massive Walk-In Closet And An Oversized 5-Piece Bathroom. This Home Also Features Dual Entrances, A 200 Sq Ft Patio With A Gas Line, And Is Located In A Quiet Neighborhood. Every Amenity You Could Need Is Within Reach, And You'll Enjoy Quick, Easy, Indoor Access To Parking, A Garbage Room, And A Locker. Don't Miss Out On This Exceptional Property. 9' Ceilings Throughout, Ensuite Laundry, S/S Appliances, Breakfast Bar, 1 Under/Prkg Spot, Access Fitness Center, Media Lounge, Gas BBQ Hook Up On Terrace, Locker, Gym, Basketball Crt, Rooftop Gdn, Party Rm, Snow Removal & Landscaping. (id:60626)
RE/MAX West Realty Inc.
370 Square One Drive Unit# Th#13
Mississauga, Ontario
Location Is Everything, And This Home Delivers! Situated Right Next To Square One, This Stunning 3-Storey, 3-Bedroom, 3-Bathroom Home Offers The Perfect Blend Of Convenience And Comfort. The Open-Concept Kitchen Features A Breakfast Bar That Seamlessly Flows Into The Living And Dining Areas, Creating An Elegant And Functional Space. Each Bedroom Is Spacious And Filled With Natural Light, While The Third Floor Serves As A Private Retreat, Offering Ample Space And Privacy. The Primary Suite Includes A Massive Walk-In Closet And An Oversized 5-Piece Bathroom. This Home Also Features Dual Entrances, A 200 Sq Ft Patio With A Gas Line, And Is Located In A Quiet Neighborhood. Every Amenity You Could Need Is Within Reach, And You'll Enjoy Quick, Easy, Indoor Access To Parking, A Garbage Room, And A Locker. Don't Miss Out On This Exceptional Property. 9' Ceilings Throughout, Ensuite Laundry, S/S Appliances, Breakfast Bar, 1 Under/Prkg Spot, Access Fitness Center, Media Lounge, Gas BBQ Hook Up On Terrace, Locker, Gym, Basketball Crt, Rooftop Gdn, Party Rm, Snow Removal & Landscaping. (id:60626)
RE/MAX West Realty Inc.
73 Glensummit Close
Cochrane, Alberta
Welcome to this beautifully upgraded home, perfectly positioned on a quiet street and backing onto peaceful pasture land with stunning, uninterrupted views. Thoughtfully designed, this spacious and sunlit home offers a balance of open-concept living and cozy private spaces ideal for everyday comfort and entertaining.The main floor welcomes you with a bright living room anchored by a warm gas fireplace, creating a perfect space to relax or host guests. The kitchen has been tastefully updated in 2023 with brand-new quartz countertops, a sleek tile backsplash, and a granite sink. Crisp cabinetry and stainless steel appliances elevate the space, while the convenient walkthrough pantry offers added storage and functionality. Adjacent to the kitchen, the dining area opens onto a large rear deck that overlooks the landscaped and fenced backyard—ideal for enjoying morning coffee or evening sunsets. A convenient half bathroom and main floor laundry round out this level.Upstairs, the primary bedroom provides a spacious and tranquil retreat with a custom walk-in closet and a spa-inspired four-piece ensuite. Two additional bedrooms share a full bathroom, and the upper-level bonus room offers the perfect space for family movie nights, a playroom, or a quiet reading nook.The newly finished walkout basement is a dream with in-floor heating. Outside, the fully fenced and beautifully landscaped backyard backs directly onto open space, offering a rare sense of privacy and connection to nature.Recent upgrades include a high-efficiency furnace installed in 2018, a hot water tank from 2016/2017, and updated front entry and garage doors in 2017. The 2023 kitchen renovation added both style and value, enhancing the home’s overall appeal.This exceptional property is located just minutes from downtown Cochrane, giving you quick access to schools, shops, restaurants, and all amenities. Its proximity to Calgary and the Rocky Mountains makes commuting a breeze and weekend getaways ef fortlessly within reach. Whether you're enjoying quiet evenings on the deck or gearing up for mountain adventures, this home offers the perfect blend of comfort, style, and location. Don’t miss this incredible opportunity. (id:60626)
Real Broker
986 Black Road
Prince Edward County, Ontario
The Black Forrest short-term accommodation features a 3 bed 2 bath Cape Cod style farmhouse and a detached garage, perfectly set back inside its tree-lined property. These 2 acres give a private feel and are naturally parcelled in half with the back having building potential for an additional dwelling. The inside of the home is laid out with an open-concept feel and comes fully furnished with items carefully chosen for your guests comfort. The large eat-in kitchen has everything you will need and it will be the setting for so many great memories to come. Steps away is the living-dining combo, perfect for when guests need the comfort of home. Sunny days will have everyone enjoying the raised wrap-around deck overlooking the yard and firepit. The home also has a great setup for between guests with a spacious laundry room that has plenty of storage area for supplies; upstairs also features walk-in linen and supply closet. This location is centrally located and less than 10 minutes to Picton and close to the wineries that summer visitors love to spend days exploring. This is a turn-key home and business but bring your creativity and ideas to make this an unforgettable destination for guests and your loved ones. (id:60626)
Century 21 Lanthorn Real Estate Ltd.
Strelioff Land
Keys Rm No. 303, Saskatchewan
Great opportunity to purchase 319.41 titled acres in the extremely productive RM Keys 303. Whether you are looking to expand your farm or a great investment opportunity in an area of the province that has seen double digit price increases year over year..... this land package is perfect for you. (id:60626)
RE/MAX Bridge City Realty
Ne & Sw & Se 22-51-23-3
Rural, Saskatchewan
$700,000 is the starting price/ minimum opening offer for three quarters land totalling 475.4 titled acres to be sold as one block by Progressive Tender® with all initial offers opened Noon, Tuesday August 5, 2025. Located one mile north & ½ mile west of the Toby Nollet Bridge, Hwy 21 in the RM of Frenchman Butte, Sask. SW 22-51-23-W3 – SAMA profile indicates 120 cultivated acres, with balance waste. Soil final rating ranges from 31 to 48, primarily Whitesand sandy loam. 2025 SAMA assessment $205,100. 2024 property taxes were $631.86. Fenced perimeter; currently used as pasture. SE 22-51-23-W3 - SAMA profile indicates 70 acres of pasture, with balance cultivated land. Soil final rating ranges from 44 to 50, primarily Whitesand sandy loam. Old yard site featuring a metal Quonset, approximately 1,800 sq ft with dirt floor. 2025 SAMA assessment $215,700. 2024 property taxes were $665.08. NE 22-51-23-W3 Ext 2 - SAMA profile indicates 133 acres of pasture, with balance of cultivated land. Soil final rating ranges from 42 to 46, primarily Whitesand gravelly loam. 2025 SAMA assessment $150,600. 2024 property taxes were $383.62. Note municipal structure and acreage on north perimeter is not part of this offering. Cropable acres may vary with weather conditions and agronomic practise. Property offers significant potential to increase the number of seedable acres. Vendor states receiving $39,478 in surface lease revenue in the past twelve months with one site being reclaimed at this time; please check the tender website for updates. Proposed possession date is October 31, 2025. Contact Listing Office for a detailed information package and mandatory offer requirements. (id:60626)
RE/MAX Of Lloydminster
4702 58 Street
Stettler, Alberta
The Town of Stettler is located approximately 80 km east of Red Deer, Alberta and a short drive from both Edmonton and Calgary. The town’s economy is based primarily on agriculture and oil and gas manufacturing. Stettler is home to around 5,700 residents. The Subject property has excellent regional and local access via 57 Street (Highway 56) and 47 Avenue (Highway 12). The site benefits from three points of ingress/egress from 48 Avenue, 57 Street and 47 Avenue. Kentucky Fried was established more than 75 years ago. Today KFC operates 23,000 restaurants in over 140 countries and territories around the world, including over 600 in Canada. Excellent exposure at the intersection of 57 Street and 47 Avenue with multiple points of access and egress. (id:60626)
Honestdoor Inc.
36 Grosvenor Avenue S
Hamilton, Ontario
Gage Park Charmer! This distinctive Tudor-style home on a generous 40 x 120 lot is full of rare original character including stained-glass windows, gumwood trim, a curved front door, hardwood floors, and a cozy living room with a wood-burning fireplace. The formal dining room showcases warm wood paneling, while the bright eat-in kitchen has been updated with granite counters and maple flooring. Main floor features a 2-pc bath and versatile bedroom/home office. Walk out to the 12 x 20 deck and fully fenced backyard perfect for entertaining or relaxing. Upstairs offers two bedrooms and a 4-pc bath; the spacious primary includes a walk-in closet. Separate side entrance to the high-ceiling unfinished basement offers excellent potential for added living space or in-law suite. Attached garage + 3-car aggregate driveway. Updates include 200-amp service and 30-year shingles (2016). Amazing location steps to Ottawa St. shops, Gage Park, rec centre, schools, and transit. (id:60626)
RE/MAX Escarpment Realty Inc.
36 Grosvenor Avenue S
Hamilton, Ontario
Gage Park Charmer! This distinctive Tudor-style home on a generous 40’ x 120’ lot is full of rare original character – including stained-glass windows, gumwood trim, a curved front door, hardwood floors, and a cozy living room with a wood-burning fireplace. The formal dining room showcases warm wood paneling, while the bright eat-in kitchen has been updated with granite counters and maple flooring. Main floor features a 2-pc bath and versatile bedroom/home office. Walk out to the 12’ x 20’ deck and fully fenced backyard – perfect for entertaining or relaxing. Upstairs offers two bedrooms and a 4-pc bath; the spacious primary includes a walk-in closet. Separate side entrance to the high-ceiling unfinished basement offers excellent potential for added living space or in-law suite. Attached garage + 3-car aggregate driveway. Updates include 200-amp service and 30-year shingles (2016). Amazing location steps to Ottawa St. shops, Gage Park, rec centre, schools, and transit. (id:60626)
RE/MAX Escarpment Realty Inc.
568 Legacy Circle Se
Calgary, Alberta
#6 BED 4 WASH# DOUBLE CAR GARAGE# POND FACING# LEGAL SUITE# JACUZZI# MAIN FLOOR FULL BED & WASH# Welcome to this exceptional 6-bedroom detached home with a fully legal 2-bedroom secondary Legal suite and a double detached garage, located in the sought-after SE community of Legacy. From the moment you arrive, the spacious and bright covered front porch invites you in—perfect for relaxing evenings. The main level boasts an open-concept layout filled with natural light, featuring luxury vinyl plank flooring, high ceilings, and a modern lighting package. A rare main floor bedroom with a full bath adds incredible flexibility for guests or multigenerational living. The stunning kitchen is equipped with stainless steel appliances, custom cabinetry, quartz countertops, a designer tile backsplash, and a large island with breakfast bar — ideal for both cooking and entertaining. Upstairs, the primary Bedroom offers a walk-in closet and a luxurious 4-piece ensuite with a jetted tub. Two additional bedrooms, a full bath, and a spacious bonus room complete the upper level. The fully finished basement includes a self-contained legal suite with a separate side entrance, two bedrooms, a full kitchen, 4-piece bath, storage space, and a large family room — perfect for rental income or extended family. This home blends style, space, and functionality for modern living. Don’t miss your opportunity to own this versatile and beautifully upgraded property! (id:60626)
Greater Calgary Real Estate
27 Corbett Street
Southgate, Ontario
Client RemarksThis stunning 2-year-old detached home offers modern elegance in the heart of Southgate Municipality, Dundalk. Featuring 4 spacious bedrooms and 4 bathrooms, its perfect for families seeking both comfort and style. The open-concept layout is highlighted by beautiful hardwood floors and an upgraded staircase that adds a touch of sophistication. A chefs dream kitchen awaits with granite countertops, extended cabinetry, and stainless steel appliances. The bright and inviting family room flows seamlessly from the kitchen, ideal for everyday living and entertaining. The main floor also includes a separate dining area and a convenient laundry room. Upstairs, the luxurious primary suite features a walk-in closet and a 5-piece ensuite for ultimate relaxation. With high-end finishes and a great location in a growing community, this home is move-in ready and built to impress. (id:60626)
RE/MAX Hallmark First Group Realty Ltd.
109559 Range Road 132
Rural Mackenzie County, Alberta
Welcome to 109559 RGE RD 132 — a rare chance to own 156 acres of peace and quiet just 3 miles east of the Caribou Mountain Travel Centre. Tucked away at the end of a quiet dead-end road, this property offers a beautifully developed yard site surrounded by mature forest. The 2011-built home features 7 bedrooms and 3 full bathrooms, laid out in a thoughtful, family-friendly floor plan. The main level includes a spacious kitchen and dining area, a cozy living room warmed by a wood stove, main floor laundry, and a large primary suite with a walk-in closet and luxurious 4-piece ensuite. Two additional bedrooms and another full bath are located on the opposite end of the home for added privacy. A spiral staircase leads to a fully finished basement, offering 4 more bedrooms, a full bathroom, cold storage, and a large play/toy area. The home includes in-floor heating, central vac, and a massive wraparound deck—ideal for enjoying quiet evenings outdoors. The 36’ x 52’ shop, built in 2009, is heated with an external wood boiler and features two overhead doors, a concrete floor, and a fully finished interior—perfect for equipment, hobbies, or farm use. Approximately 25 acres of the land are arable and located on the south side of the quarter. The entire perimeter is fenced, making it a great setup for cattle or other livestock. Centrally located between La Crete and High Level, this private and versatile property is ready for your next chapter. Come and explore the potential at 109559 RGE RD 132! (id:60626)
Grassroots Realty Group Ltd.
38 Tiller Place Se
Airdrie, Alberta
** TERRIFIC location – on a quiet cul-de-sac in the desirable community of THORBURN. Walking distance to parks/paths, schools, the EAST side Recreation Centre, shopping and all community amenities ALSO with quick access to the Queen E highway and all its connections. ** LARGE PIE shaped SUNNY South/West backyard with mature landscaping, large RV parking pad, utility storage shed PLUS both covered and uncovered deck areas. An amazing yard to enjoy and/or to entertain family or friends. ** FUNCTIONAL FAMILY home that has a traditional floor plan and has a terrific layout. Step into the open and spacious entry with vaulted ceilings, access to the laundry room and garage. ** MAIN floor - the large bright and airy living room / dining room has a feeling of comfort and elegance; French doors lead to a very open and spacious kitchen & eating nook with direct access to the sunny south deck areas and bar-be-que. The kitchen features tons of cabinets, a serving island and a full complement of stainless-steel appliances. Then one step down into a large yet cozy family room with a wood burning/gas ignite fireplace and custom-built bookcases and shelving. So great for family gatherings. Then there is the two pce powder room. The main floor laundry is very spacious and functional with a sink -PLUS- custom desk and storage shelves. ** UPPER-level features three bedrooms and two bathrooms. The primary bedroom is a nice size with lots of natural light, a walk-in closet and a four-piece ensuite with separate / corner jet tub, a standard shower and a long vanity with make-up counter. Both secondary bedrooms are a nice size and have ample closet space. ** LOWER level has some development started but allows for the design and finishes that you may need for your home and/or family. ** UPGRADES and finishes – this home has undergone some recent upgrades and has been well maintained thru the years. ** REACH out to your favorite Real Estate Agent – or come by the Open Houses on Saturday & Sunday from 1:30 PM to 4:00 PM. Come by and CHECK-it-OUT! (id:60626)
Real Broker





