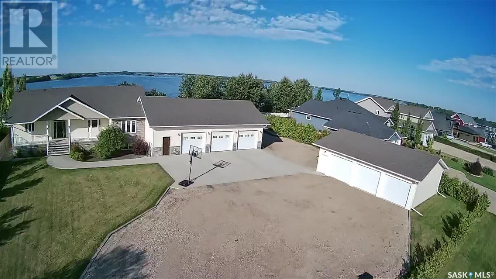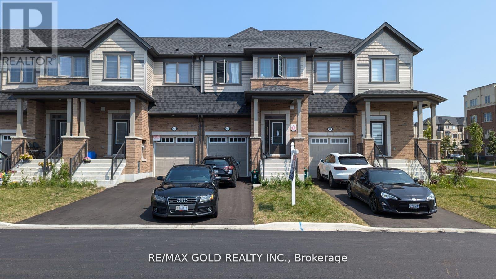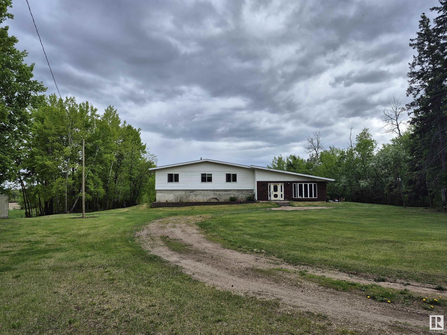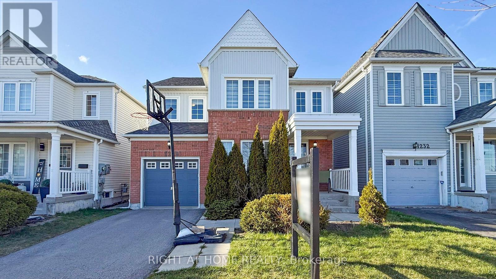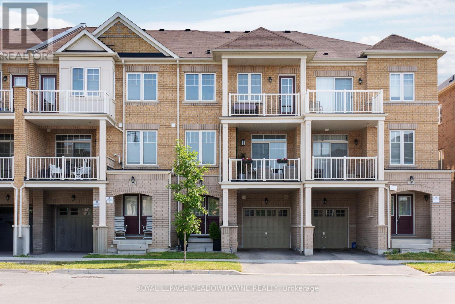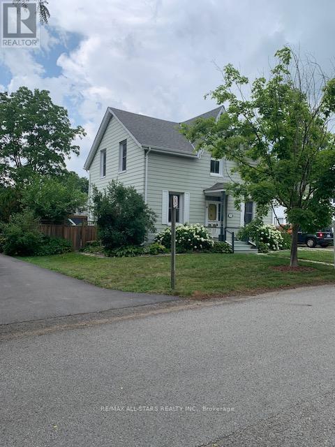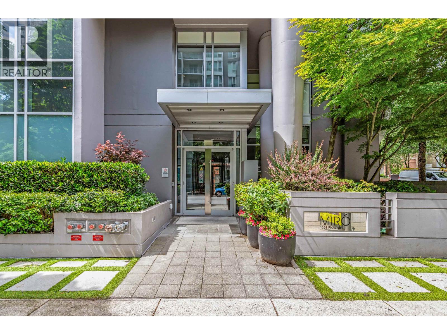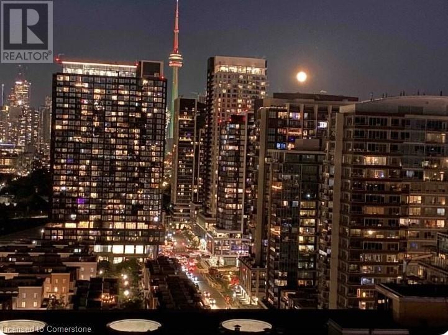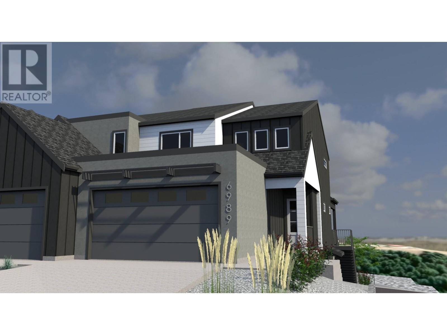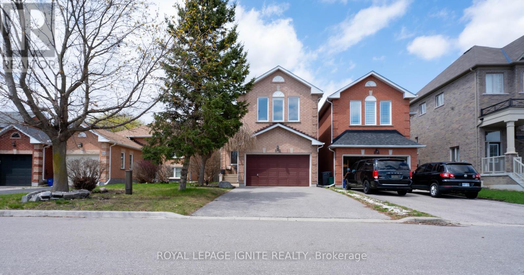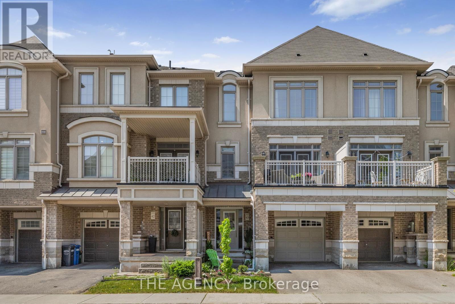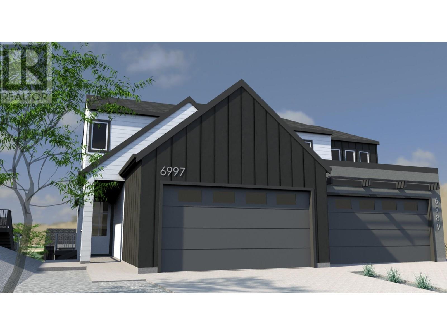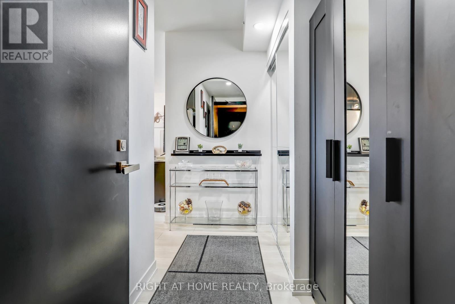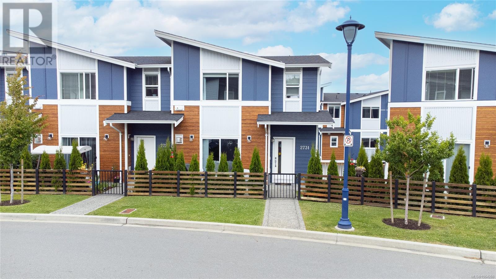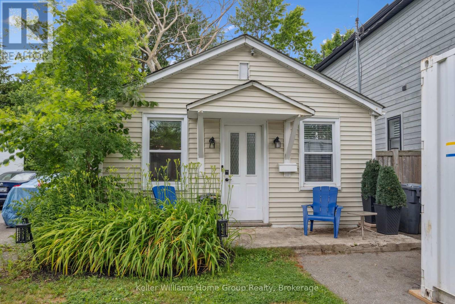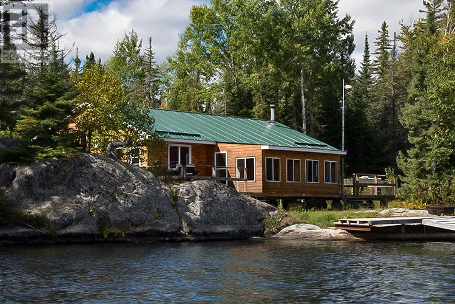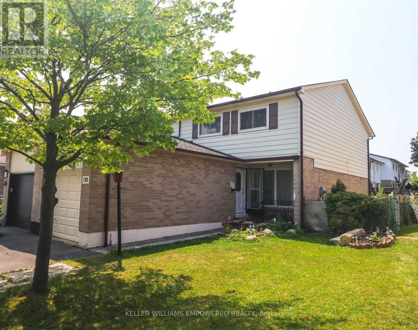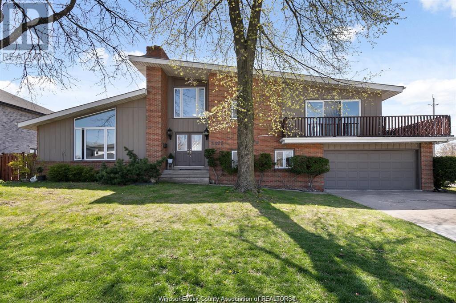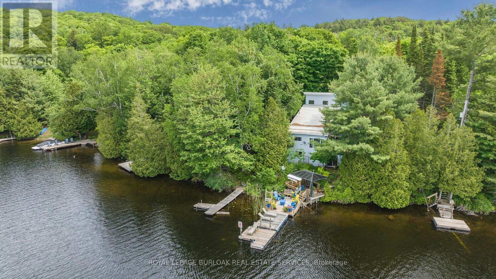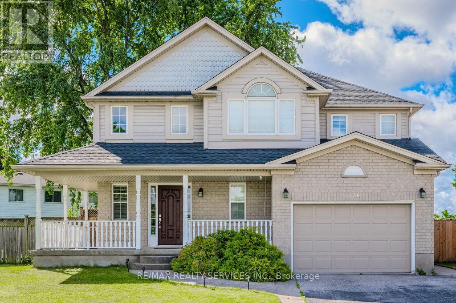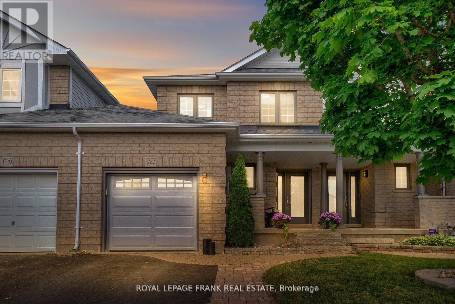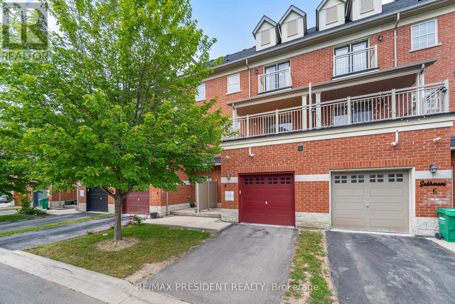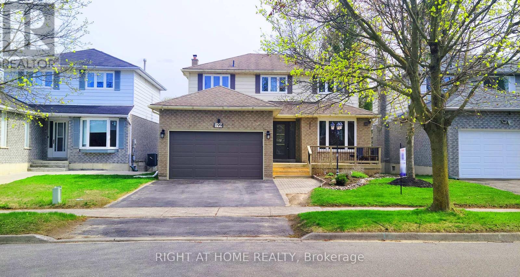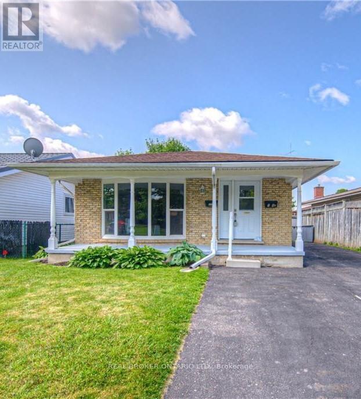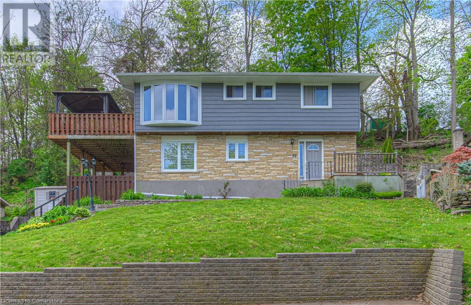20 Signal Hill Circle Sw
Calgary, Alberta
Welcome to 20 Signal Hill Circle SW—an outstanding opportunity to own in one of Calgary’s most desirable and well-established communities. Nestled on a quiet, family-friendly street, this home offers the perfect balance of suburban tranquility and urban convenience.Signal Hill is known for its elevated positioning, scenic views, and strong community feel. From your doorstep, enjoy quick access to Westhills Towne Centre, with its wide range of shopping, dining, and entertainment. Commuters will love the easy connection to downtown via Sarcee Trail or the nearby LRT, while families benefit from excellent schools, playgrounds, parks, and the nearby Westside Rec Centre. A well-connected pathway system winds through the neighbourhood—ideal for biking, running, or weekend strolls with the kids.Inside, the home is bright, welcoming, and well maintained, offering over 2,400 sq ft of living space. The main floor features vaulted ceilings, hardwood floors, and a spacious living and dining area. The kitchen offers ample prep space, newer stainless steel appliances, and opens to a sunny south-facing deck and backyard—ideal for relaxing or entertaining. A cozy family room with gas fireplace, a bedroom or office, full bath, and laundry complete the main level.Upstairs is a large primary bedroom with 4-piece ensuite, two more bedrooms, and another full bath. The finished basement offers a big rec room, cold room, and generous storage.Recent upgrades include a Telus alarm system (2022), new fridge and dishwasher (2025), gas stove/range (2019), microwave (2020), dual-sequence furnace (2024), and a roof (2024) with transferable warranty. The hot water tank, humidifier, furnaces, and all water supply lines (no more poly B) were replaced Dec 2024–Jan 2025 and are under transferable warranty. Also includes a double attached garage and hot tub. A move-in ready home in a location you don’t want to miss. (id:60626)
Trec The Real Estate Company
26 Pape Drive
Humboldt Rm No. 370, Saskatchewan
Welcome to a beautiful lakefront property – located at 26 Pape Drive – only a short commute to the city of Humboldt. Upon entry you will be met with a wall of windows from the living room overlooking the lake and front yard. The kitchen has a walk in pantry, quartz island and an abundance of counter space and cupboards. The open concept kitchen dining room provides a perfect place for family and friends to meet. Garden doors provide direct access off the dining room to the deck and well manicured yard. The main floor is complete with a large primary bedroom, with large walk in closet and 4 piece oversized ensuite. The remainder of the main floor features a spacious office with loads of storage, a laundry room again with ample storage, a large bedroom with walk in closet, a 4 piece bathroom and a large mudroom/storage room with direct access to the heated garage complete this main floor. The basement features 3 oversized bedrooms, 2 with walk in closets, a 4 piece bath, a family room, a large utility/storage room, a rec room as well as a second home office. This property located on 2 lots has a large front verandah as well as a back deck, to enjoy both sunrise and sunset. There is a large concrete pad as well as a pergola with extra seating. The yard features apple trees, a large garden space, large green space as well as a 3 car attached, 3 car detached and a 20 x 20 storage shed. There is lake access from the yard through an oversized alley to a perfect location for a dock. The property is heated by a natural gas boiler system, septic tank (approximately 3000 gallons) and is fed by public water line, central air and central vac are included. Please call your agent to come view this amazing property. All measurements to be verified by the Buyers. (id:60626)
RE/MAX Saskatoon - Humboldt
46 Bayardo Drive
Oshawa, Ontario
Welcome to this beautiful newly built freehold townhouse where modern meets convenience in the heart of Oshawa! Located in the prestigious neighborhood of Wind fields and steps to all amenities, its just a 4 minute drive to Costco, great schools, ample amount of stores and parks. Life doesn't get any more convenient than this. Excellent for first time home buyers or investors. Excellent walk and transit score. Lots of upgrades! Being 3 mins drive from Ontario Tech University in Oshawa, this town home offers the perfect blend of comfort and convenience for students, families and young working professionals. The open concept dining and living area is bathed in natural light with large windows and double French doors that lead out to a deck, perfect for relaxing. Upstairs you will find a spacious, thoughtfully designed layout, with 3 large bedrooms. This property boasts premium upgrades like oak finished stairways, engineered hardwood flooring and a modern kitchen! Must see to believe! (id:60626)
RE/MAX Gold Realty Inc.
2531 Twp Road 571
Rural Lac Ste. Anne County, Alberta
A FULL QUARTER SECTION (160 ACRES), MASSIVE WALKOUT HOME, HUGE SHOP! WELCOME TO ONE OF LAC STE. ANNE COUNTY'S BEST. THE HOME WAS BUILT IN 1984 AND HAS JUST OVER 4000 SQ FEET OF LIVING SPACE, 4 BATHS, AND 3 BEDROOMS. THE KITCHEN HAS OAK CABINETRY, A NEWER COUNTERTOP STOVE, BUILT IN OVEN, CENTRE ISLAND, DOUBLE FRIDGE, AND A LARGE PANTRY. DINING NOOK IS OFF KITCHEN. LIVING ROOM IS SPACIOUS WITH EXTERIOR DECK ACCESS. MAIN FLOOR ALSO HAS A HUGE FAMILY ROOM, FORMAL DINING AREA, AND A HALF BATH. UPPER LEVEL HAS 3 BEDROOMS, A GIANT PRIMARY BEDROOM WITH WALK-IN CLOSET AND FULL ENSUITE, UPPER FLOOR LAUNDRY, 2 MORE FULL BATHROOMS, AND AN UPPER BALCONY. WALK-OUT BASEMENT HAS A GAMES ROOM, DEN AREA, AND UTILITY ROOM. THE SHOP IS HUGE - 50X100 (5000 SQ FT), RADIANT HEATED, CONCRETE FLOORS, 13.6 FOOT CEILINGS, 14 FOOT OVERHEAD DOOR, METAL ROOF AND 220V POWER. PROPERTY IS ROLLING WITH 25 ACRES OF CULTIVATED LAND, A LAKE, TREED TRAILS, HORSE PADDOCKS, AND IS VERY PRIVATE. 88KM NW OF EDMONTON. (id:60626)
Royal LePage Noralta Real Estate
1228 Middlebury Avenue
Oshawa, Ontario
Beautiful 3 Bedroom Home In Sought-After North Oshawa, Steps To Parks, Great Schools, Transit & North Oshawa Smart Centre! Located In An Amazing Neighborhood build by tribute homes, Close To All Amenities. Inside, Enjoy The Bright Open-Concept Main Floor Featuring Oak Hardwood Flooring, A Gas Fireplace In The Family Room & Sun-Filled Living/Dining Areas. The Modern Kitchen Boasts Quartz Countertops, Stainless Steel Appliances, A Centre Island & A Walkout To The Fully Fenced, Private Yard. Upstairs, You'll Find 3 Spacious Bedrooms Including A Primary Suite With A Renovated 4-Piece Ensuite (2024). The Main Bathroom Was Also Renovated In 2024 For A Fresh, Contemporary Feel. (id:60626)
Right At Home Realty
21 Labrish Road
Brampton, Ontario
Welcome to this stunning and stylish freehold townhouse, offering over 1,500 sq ft of beautifully upgraded living space above grade, plus a finished basement, perfect for todays lifestyle. With 9-foot ceilings on the 2nd and 3rd floors, 3 bedrooms, and 3 bathrooms, this elegant three-storey home combines comfort, space, and functionality in one perfect package. Step into a bright, welcoming foyer with direct garage access and a smart garage door opener, designed for everyday ease. Easily accessible laundry room with tub, for added convenience. The heart of the home is the open-concept second floor, where a contemporary kitchen with stainless steel appliances, and additional storage in the pantry. There is generous counter space as the kitchen flows into the sunlit living and dining areas. From here, walk out to one of two private balconies, ideal for entertaining or unwinding. The spacious primary suite is a true retreat, featuring his and her closets, a sleek 3-piece ensuite, and a private balcony to enjoy your morning coffee. Upgraded finishes include iron picket railings, hardwood flooring, smart features, and upgraded lighting. The finished basement provides extra space for a rec room, office-flexibility to fit your needs. Located in a highly desirable neighbourhood near parks, top-rated schools, Mount Pleasant GO, shopping, and all essential amenities, this home checks every box. Stylish, spacious, and move-in ready, your next chapter starts here. (id:60626)
Royal LePage Meadowtowne Realty
8 Albert Street
Whitchurch-Stouffville, Ontario
Welcome To 8 Albert St Built in 1875, Great Location Just Off Of Main ST. Walk to GO Trains and GO Bus, and Everything Main St Has To Offer. Large Lot 66x132ft, Updated Windows, 10" Baseboards, Updated Kitchen, Wood Floors Throughout, Tin Ceiling In The Kitchen, Main Floor Laundry, Fully Fenced Yard, Garden Shed, Furnace & Roof (updated), Eat-In Kitchen. (id:60626)
RE/MAX All-Stars Realty Inc.
397 Montreal Road
Ottawa, Ontario
Exceptional Investment Opportunity in a Prime, High-Traffic Location! Don't miss your chance to own a versatile, stand-alone building with mixed-use zoning, perfectly positioned for maximum exposure and accessibility whether by foot, bike, transit, or car. This property offers a wide range of permitted uses, including retail, professional office, service commercial, residential, and institutional making it ideal for both owner-occupiers and investors alike. Currently used as a Chiropractor's office on main level and a vacant bachelor apartment upstairs. Alternatively, take advantage of its redevelopment potential to unlock even greater value in this dynamic location. (id:60626)
Sutton Group - Ottawa Realty
16 Taralake Heath Ne
Calgary, Alberta
Welcome to this stunning 2300+ sq ft detached home in the highly sought-after community of Taralake NE Calgary. This beautifully designed property features a spacious front-attached double garage and a grand open-to-below front entry through the double door that sets the tone for luxury throughout. The main floor boasts elegant hardwood floors, two generous living rooms, a formal dining area, and a stylish kitchen perfect for entertaining. Upstairs, you'll find four spacious bedrooms and three full bathrooms, including two luxurious primary suites. The fully finished backyard is an entertainer’s dream, complete with a large deck, cozy gazebo, fire pit, and direct access to a serene park—perfect for evening walks. This home offers the perfect blend of comfort, space, and style in a family-friendly neighborhood. The unfinished basement can use your imagination, waiting to be turned into your personal entertainment centre with endless opportunities. (id:60626)
Real Broker
98 Merganser Crescent
Brampton, Ontario
This beautiful, maintained property,-3 bedrooms 3 washrooms, semi detached home in a highly sought after community. This property offers fantastic opportunity for homebuyers or investors, featuring a spacious and functional layout. The home includes basement, lots of natural light throughout all the home, enhancing the warm and inviting atmosphere. Great neighborhood close to schools, parks, transit and shopping (id:60626)
Exp Realty
202 1001 Richards Street
Vancouver, British Columbia
PATIO SEASON IN YALETOWN! Boasting the largest 1bed & den plan available with TWO PATIOS. Sundrenched, open-concept & beautifully renovated throughout. Custom designer kitchen with shaker style cabinets, gas stove, Silestone countertops, top of the line S/S appliances & spacious island. Gorgeous bathroom with customized vanity & tile work. Entertainer's dream space; separate dining area leading to massive outdoor living space-perfect for BBQs & morning coffees. Bedroom has large walk in closet, den is great for office/nursery & second patio off the living room. Tons of storage (2 lockers) & 1 parking. Pet & Investor Friendly! Miro built by Polygon is in the heart of Yaletown- Steps away from shops & transit. Dine at some of Vancouver's best restaurants & enjoy living in this unbeatable location! (id:60626)
Oakwyn Realty Ltd.
150 East Liberty Street Unit# 2105
Toronto, Ontario
Whether you're looking for a place to call home or a solid investment opportunity, this condo delivers. Owner-Occupied Southeast Corner Unit with Stunning Panoramic Views! Experience elevated living in this meticulously maintained corner suite, bathed in natural light and offering panoramic views of the Toronto skyline, the iconic CN Tower, and the serene waters of Lake Ontario. This southeast-facing unit is bathed in natural light through floor-to-ceiling windows and features high ceilings, smooth finishes, and upgraded flooring throughout.The open-concept kitchen, dining, and living area offers seamless flow and unobstructed views, with a walk-out to a spacious 112 sq. ft. balcony perfect for enjoying sunrises. Floor-to-ceiling windows and high ceilings for an airy space. Open-concept living with walk-out to balcony featuring south and east exposures. Functional layout with a dedicated den with a sliding door closet and in-suite laundry. Primary bedroom with spectacular lake and BMO Field views, walk-in closet, and ensuite bathroom. Second bedroom with striking CN Tower views & sliding door closet. Each bedroom fits a queen-sized bed comfortably. One additional 4-piece bathroom. Natural stone accent wall in the living area. Includes a large locker, 1 parking spot, and 1 bike storageUnbeatable location just steps from all essentials Metro and No Frills. Surrounded by trendy restaurants, bars & banks. Minutes to waterfront trails, TTC & Exhibition GO Station. *For Additional Property Details Click The Brochure Icon Below* (id:60626)
Ici Source Real Asset Services Inc
7077 Manning Place
Vernon, British Columbia
Suite Ready!!! Located in the Foothills Newest subdivision at Manning place. Brand New level entry Villa with 3 Bedrms on the upper level, Kitchen, Living, Dining on main level and walk-out basement is ready for a 1 bedrm + Den or 2 bedroom mortgage helper or In-law suite, making this a 4/5 bedrm home. The open floor plan with electric fireplace, kitchen island & dining off covered sundeck offers the ideal ambiance for entertaining & family gatherings. Upstairs you'll find all 3 bedrms perfect for the family. Primary has 4 piece ensuite with heated floor, double vanity & shower, as well as a large walk-in closet. The kids have their own bathrm & the convenience of laundry on the bedroom level. The walk-out basement is unfinished at base price but can be finished off with a full suite (no appliances) for an additional cost, or finish yourself at your own pace & to your own taste. A double garage, fully fenced, landscaped & retaining included. Enjoy the rural feel with views over the BX Creek valley, walk trails throughout, minutes to Silver Star Skihill, walking distance to BX Elementary & on bus route to VSS high school yet only minutes from town & the North end shopping. Ideal for the Short-term rental in Primary Residence & mortgage assistance, families with senior parents looking to live together but having their own space, investment & the ease of owning New Construction with Home Warranty for piece of mind!!! NO GST FOR FIRST TIME BUYERS!! & no PTT for any Buyer. (id:60626)
RE/MAX Vernon
22 Brown Street
Erin, Ontario
Get Ready To Fall In Love With This Beautiful, Brand-New 4-Bedroom, Semi-Detached Home In The Charming Community Of Erin! Whether You Are Upsizing Or Downsizing, This Picturesque Town Is Peaceful & Charming With Great Schools, Community Centres, Breathtaking Trails / Parks, And Other Amenities! This Property Is Ideal For First-Time Home Buyers And Families! Spacious And Luxurious Living Space. Boasting Stunning Upgraded Finishes And Ample Room For Your Ideal Lifestyle! Soaring Ceilings, Generously Sized Bedrooms, Natural Light Throughout The Home! Upgrades Include But Are Not Limited To: Upper Floor Laundry, Smooth Ceilings, Oak Staircase, Enhanced Flooring With Premium Material & Staining. Ask For the Full List Of Upgrades! No Sidewalk Adds For Extra Car Parking! Garage Access From Inside, Family Oriented Neighborhood! (id:60626)
Homelife Superstars Real Estate Limited
82 Elephant Hill Drive
Clarington, Ontario
Charming, Well-Maintained Family Home. This beautiful 3-bedroom home sits on a spacious lot and offers a fully fenced backyard with a hot tub perfect for relaxing and entertaining, with no rear neighbours for added privacy. Inside, you'll find a large family room, a generous primary bedroom with a walk-in closet, and a 4-piece ensuite bath. Ideally located close to schools, shopping, and all amenities is a fantastic opportunity in a prime neighbourhood! ** This is a linked property.** (id:60626)
Royal LePage Ignite Realty
46195 Gore Avenue, Chilliwack Proper East
Chilliwack, British Columbia
Discover a unique opportunity with this home boasting REDEVELOPMENT POTENTIAL!! This property features a LANE in the backyard, brand new fenced yard, perfect for privacy and outdoor enjoyment on this LARGE LOT. With two spacious shops, you'll have ample space for projects or storage. The expansive parking area accommodates multiple vehicles, making it ideal for families or those with recreational toys. Located in a desirable neighborhood, this home offers the perfect blend of comfort and investment potential. Don't miss your chance to transform this property into your dream space or capitalize on its redevelopment possibilities! (id:60626)
Advantage Property Management
102 Rutherford Road N
Brampton, Ontario
Welcome to this beautiful 4 bedroom detach home, boasting a combined living & dining and family size kitchen. This immaculate 2 story property features 4 Bedrooms, 1 Bath, Brick & Vinyl exterior. On A Premium 50' X 111 Lot In Madoc, and has a lot of future potential, located In The High Demand Neighborhood. Open Concept Layout, A Renovated Eat-In Kitchen , Stainless Steel Appliances, Upgraded Bathroom, Laundry in the basement, Freshly Painted. Calm & Quiet Neighborhood. Close To Hwy 410, Walking Distance To Tim Hortons, Bank, Groceries, Public Transportation and many more . (id:60626)
RE/MAX Excellence Real Estate
138 Confidential Way, Sardis West Vedder
Chilliwack, British Columbia
Own a thriving national franchise restaurant in Chilliwack's bustling retail hub. Built in 2021, this modern space features a fully equipped commercial kitchen, 124 seats, and generates ~$1M+ in annual revenue. Located in a high-traffic area, it benefits from a loyal customer base, national brand recognition, and full franchisor support"”perfect for owner-operators or investors. The well-maintained kitchen and streamlined operations ensure efficiency for dine-in, takeout, and delivery. Don't miss this opportunity"”call for details today! (id:60626)
Century 21 Coastal Realty Ltd.
15 Rambler Place
Toronto, Ontario
Nestled On A Quiet, Private Cul-De-Sac, This Beautifully Updated Home Is Perfectly Situated In A Prime,Family-Friendly Community. Enjoy Your Private Backyard Oasis That Backs Onto A Park! No Direct Neighbours Behind. The Home Features A 2024 Kitchen Refresh With Premium Slim-Shaker Cabinets,Quartz Countertops, Marble Backsplash, Additional Side Pantry, Stainless Steel Appliances, A Chefs Island,And A Cozy Breakfast Nook. Driveway Accommodates Up To 5 Cars For Ample Parking. Spacious Living and Dining Rooms And Generously Sized Bedrooms. Recent Updates Include A 2023 Full Roof Replacement! ThisHome Offers Unbeatable Accessibility, Just A 6-Min Walk To The Public Library And TTC, 10-Min Walk To APlaza With A Supermarket and Gas Station, 7-Min Bus Ride To Subway Station. Close To Golf Course, York University, Humber River Hospital, Yorkdale Mall, 400 and 401. Enjoy The Perfect Blend of Urban Convenience and Suburban Charm, Don't Miss Out On A Rare Opportunity To Own This Exceptional Property! (id:60626)
Unreserved
Exp Realty
2 - 15 Forbes Avenue
Toronto, Ontario
Welcome to this beautifully upgraded modern corner-unit condo townhouse, approximately 5 years old, offering 3 spacious bedrooms, 2 full bathrooms, and an attached garage in a vibrant Toronto community. This corner unit feels like a semi-detached home, offering extra light, privacy, and outdoor space. The owner has invested a significant amount of money in upgrading the entire home and has kept this beautiful house in excellent condition with exceptional maintenance. This sun-filled home boasts a bright, open layout with sleek new flooring (2023), a custom living room with a brick accent wall, pot lights throughout (2021), and two fully upgraded bathrooms (2021). The upgraded kitchen features modern cabinetry, quartz countertops and stainless steel appliances, including a new washer (2024), dishwasher (2025), and hood fan (2024). Two of the bedrooms walk out to a private terrace, perfect for enjoying the sunshine and relaxing outdoors. Elegant details include custom stair lighting and a stylish high-end railing. A second parking spot is available for rent, offering flexibility for buyers who need extra parking. Ideally located steps from the bus stop, parks, and just minutes from schools, Walmart, Costco, Nation Supermarket, and Yorkdale Mall, with quick access to Highways 401, 400, and 407. This location is unbeatable. Perfect for first-time buyers and families seeking modern, " MOVE IN READY " living with top-tier upgrades. Dont miss your opportunity to view this gorgeous home. (id:60626)
Royal LePage Terrequity Realty
43 - 2435 Greenwich Drive
Oakville, Ontario
Welcome to this beautifully upgraded 3-storey townhouse, perfectly positioned with a northeast-facing facade that lets you enjoy the warm morning sun while keeping you shielded from the afternoon heat. Step inside to 9-foot ceilings and an open-concept layout that fills the home with natural light. The kitchen features elegant quartz countertops that flow seamlessly into the bathroom vanities, while a stunning piano staircase and dual-tone railing add a unique and stylish design element. The main living, dining, and kitchen areas flow effortlessly to a large glass sliding door that opens to a spacious balcony perfect for your morning coffee, evening BBQs, patio lounging, and plant displays. Ideal for both quiet relaxation and entertaining guests. This home offers 2 spacious bedrooms and 1.5 bathrooms. The second floor includes a generous primary bedroom with a large closet, a second bedroom, and a convenient tucked-in linen closet. Located in the family-friendly community of Westmount, you're within walking distance to top-rated schools, Oakville Hospital, parks, clinics, a pharmacy, salon, grocery stores, Starbucks, local diners, and pubs all within a 2 km radius. Nature lovers will appreciate the scenic trails nearby, and commuters will enjoy quick access to Dundas Street, Bronte Road, major highways, and the Bronte GO station. Additional features include: Single-car garage plus one outdoor parking space, Stainless steel kitchen appliances, Included furnishings: patio furniture, solid wood China cabinet, glass dining table, chandeliers, and planters. This turnkey home is the perfect blend of style, comfort, and convenience ready for you to move in and enjoy! (id:60626)
The Agency
2105 - 150 East Liberty Street
Toronto, Ontario
Whether you're looking for a place to call home or a solid investment opportunity, this condo delivers. Owner-Occupied Southeast Corner Unit with Stunning Panoramic Views! Experience elevated living in this meticulously maintained corner suite, bathed in natural light and offering panoramic views of the Toronto skyline, the iconic CN Tower, and the serene waters of Lake Ontario. This southeast-facing unit is bathed in natural light through floor-to-ceiling windows and features high ceilings, smooth finishes, and upgraded flooring throughout.The open-concept kitchen, dining, and living area offers seamless flow and unobstructed views, with a walk-out to a spacious 112 sq. ft. balcony perfect for enjoying sunrises. Floor-to-ceiling windows and high ceilings for an airy space. Open-concept living with walk-out to balcony featuring south and east exposures. Functional layout with a dedicated den with a sliding door closet and in-suite laundry. Primary bedroom with spectacular lake and BMO Field views, walk-in closet, and ensuite bathroom. Second bedroom with striking CN Tower views & sliding door closet. Each bedroom fits a queen-sized bed comfortably. One additional 4-piece bathroom. Natural stone accent wall in the living area. Includes a large locker, 1 parking spot, and 1 bike storageUnbeatable location just steps from all essentials Metro and No Frills. Surrounded by trendy restaurants, bars & banks. Minutes to waterfront trails, TTC & Exhibition GO Station. *For Additional Property Details Click The Brochure Icon Below* (id:60626)
Ici Source Real Asset Services Inc.
2104 Oakridge Crescent
Abbotsford, British Columbia
Incredible Value in a Growing Neighbourhood! This is your chance to own a freehold property-no strata fees or pad rental-on a spacious 6,700 sq.ft. lot in Abbotsford for under $800,000. Nestled in an area seeing significant development with many brand new homes being built, this 2-bedroom, 2 den1.5-bath home offers exceptional potential and long-term upside. The interior features a cozy, well-maintained layout with a wood-burning fireplace, air conditioning, updated kitchen and bathrooms, laminate flooring, and fresh paint (2015). The fully fenced backyard backs onto tranquil green space, and an attached garage adds extra convenience. Located just minutes from Highway 1, schools, and parks-this is one of Abbotsford's best-priced freehold properties in a desirable, up-and-coming neighbourhood. Don't miss out! (id:60626)
Real Broker B.c. Ltd.
6997 Manning Place
Vernon, British Columbia
Suite Ready!!! Located in the Foothills Newest subdivision at Manning place. Brand New level entry Villa with 3 Bedrms on the upper level, Kitchen, Living, Dining on main level and walk-out basement is ready for a 1 bedrm + Den or 2 bedroom mortgage helper or In-law suite, making this a 4/5 bedrm home. The open floor plan with electric fireplace, kitchen island & dining off covered sundeck offers the ideal ambiance for entertaining & family gatherings. Upstairs you'll find all 3 bedrms perfect for the family. Primary has 4 piece ensuite with heated floor, double vanity & shower, as well as a large walk-in closet. The kids have their own bathrm & the convenience of laundry on the bedroom level. The walk-out basement is unfinished at base price but can be finished off with a full suite (no appliances) for an additional cost, or finish yourself at your own pace & to your own taste. A double garage, fully fenced, landscaped & retaining included. Enjoy the rural feel with views over the BX Creek valley, walk trails throughout, minutes to Silver Star Skihill, walking distance to BX Elementary & on bus route to VSS high school yet only minutes from town & the North end shopping. Ideal for the Short-term rental in Primary Residence & mortgage assistance, families with senior parents looking to live together but having their own space, investment & the ease of owning New Construction with Home Warranty for piece of mind!!! NO GST FOR FIRST TIME BUYERS!! & no PTT for any Buyer. (id:60626)
RE/MAX Vernon
1107 - 15 Baseball Place
Toronto, Ontario
THE BEST VIEW IN THE CITY - Breathtaking City Views in South Riverdale. Welcome to Riverside Square, where contemporary living meets unparalleled views in the heart of South Riverdale. This spacious 755 sq ft 2-bedroom + den, 2-bathroom condo offers the perfect combination of style, comfort, and convenience of an owned parking spot and storage locker. From the moment you step inside, you'll be captivated by the sweeping, unobstructed southwest-facing views featuring both the iconic Toronto city skyline and serene water views. Whether you're enjoying a cup of coffee on your expansive 110 sq ft balcony or entertaining guests, these vistas are sure to impress. The modern and open-concept layout includes a fully equipped kitchen with sleek finishes, spacious living and dining areas, and a versatile den that can be used as an office. The two well-sized bedrooms offer plenty of natural light, and the two full bathrooms provide ultimate convenience and comfort. The building offers top-notch amenities including a full sized gym, 24-hr concierge, rooftop pool and deck with BBQ's, and a party room. Plus, with easy access to public transit and the DVP, commuting to and from the city has never been easier. Don't miss out on this rare opportunity to live in one of the most sought-after locations in Toronto. Book your showing today and experience the lifestyle that Riverside Square has to offer (id:60626)
Century 21 Leading Edge Realty Inc.
59 Periwinkle Drive
Stoney Creek, Ontario
Welcome to a beautifully maintained home nestled in a sought-after, family-friendly neighborhood in Hannon. This spacious 3-bedroom, 3-bathroom property offers the perfect blend of comfort, style, and convenience. Step inside to a bright, open-concept main floor featuring a modern kitchen with stainless steel appliances, a large island, and ample cabinet space — ideal for entertaining or everyday living. The inviting living and dining areas are filled with natural light and provide seamless access to a fully fenced backyard perfect for relaxing or hosting summer BBQs. Upstairs, you'll find a generous primary suite with a walk-in closet and a private ensuite bathroom, along with two additional well-sized bedrooms and a second full bath. Additional highlights include a finished basement, providing extra living space for a home office, rec room, or guest suite and full washroom possibly add separate entrance for in-law suit or rental potential, and a convenient attached garage with inside entry. Located close to parks, schools, shopping, highway access, and all amenities, this home offers everything you need for modern family living. Don’t miss your chance to own this fantastic property — book your private showing today! (id:60626)
Homelife Miracle Realty Ltd
402 - 31 Tippett Road
Toronto, Ontario
Step into refined luxury with this exquisite Toronto condo, offering an array of amenities including an outdoor pool, gym, 24hr concierge, guest suites, and a pet spa. This unit consists of 3BR+Den that connects to a balcony and could act as a fourth bedroom. It offers pre-engineered laminate and porcelain flooring, complemented by floor-to-ceiling windows that seamlessly blend indoor and outdoor living. while the gourmet kitchen with a built-in water filter and pantry elevates culinary pursuits.Eco-conscious features like electric charger parking and smart technology enhance the living experience, Bid farewell to clutter with ample storage solutions, including a locker and two bicycle racks. Step out onto the balcony to soak in stunning CN Tower views, and relish the convenience of being near William Lyon Mackenzie High School, UOFT, and York University. With the Wilson subway station just steps away and Yorkdale Shopping Centre nearby, every convenience is within reach.Embrace a life illuminated by sunlight and warmth, where luxury meets timeless charm. Welcome home to unparalleled elegance and sophistication. (id:60626)
Right At Home Realty
2731 Celestial Crt
Langford, British Columbia
Welcome to 2731 Celestial Court – a bright and modern end unit townhome perfectly situated on a quiet, family-friendly street in the desirable Westhills community. Just steps from Pexsisen Elementary and Centre Mountain Middle School, this home offers the ideal location for growing families. If you are outdoors enthusiast, this is the place. Mountain biking/hiking at the Jordie Lunn bike park, swimming at Langford Lake or glen lake, and hiking trails all just around the corner. Inside, you'll find a spacious, open-concept layout with contemporary finishes, a well-appointed kitchen with stainless steel appliances, quartz countertops, and generous living and dining areas—perfect for entertaining or relaxing at home. Upstairs features comfortable bedrooms, including a spacious primary suite with ensuite bath and ample closet space. Enjoy the convenience of a private garage, energy-efficient construction, easy access to the YMCA, and Westhills Stadium. A perfect blend of comfort, style, and walkable amenities—don’t miss this opportunity to live in one of Langford’s most vibrant neighbourhoods! OH - Sat 28th 2-4pm (id:60626)
Exp Realty
179 Angelene Street
Mississauga, Ontario
Welcome to 179 Angelene Street, Your Gateway to Mineola Living. Discover the charm of Mineola with this delightful 2-bedroom bungalow, complemented by a versatile office space perfect for remote work or a cozy nursery. Freshly painted throughout, including a new kitchen and flooring (June 2025), this move-in-ready home offers a bright and inviting atmosphere for its next owners. Situated on a tranquil, tree-lined street, 179 Angelene Street boasts a generous lot of approximately 23 x 115 feet, providing ample outdoor space for gardening, play, or future expansion. Its prime location ensures easy access to the QEW, making commutes to Toronto or other parts of the GTA a breeze. Families will appreciate the proximity to top-rated schools such as Mineola Public School and Port Credit Secondary School. Recreational enthusiasts can enjoy nearby parks like Kenollie Park and Spruce Park, offering playgrounds, tennis courts, and scenic trails. Best of all, this home is just a quick walk to Port Credit Village and the Port Credit GO Station, placing trendy shops, restaurants, waterfront trails, and downtown Toronto access right at your doorstep. And with the highly anticipated Hurontario LRT nearing completion, future transit options will make commuting and exploring the city even easier. As one of the most affordable homes in this prestigious neighbourhood, it's an exceptional opportunity for young families or downsizers to secure a spot in a community known for its blend of tranquillity and convenience. Don't miss out on making 179 Angelene Street your new home. (id:60626)
Keller Williams Home Group Realty
52 Hamilton Avenue
Cobourg, Ontario
Ideally situated on a generously sized town lot, just a short stroll to the lake, this lovely 4+1 bedroom bungalow is the perfect place to call home. Nestled among quality-built homes and mature trees, this property offers a welcoming setting for family living. Step inside to discover an updated eat-in kitchen that's both stylish and functional perfect for busy mornings and cozy dinners alike. The bright and spacious living and dining room combination is ideal for entertaining or simply relaxing with loved ones. The main level features an updated 4-piece bathroom, and downstairs you'll find a large additional bedroom plus an extra-large rec room a fantastic space for kids, hobbies, or movie nights. The lower level offers great possiblies for a basement suite. The handy person will enjoy the large workshop. Enjoy peaceful sunsets from your front patio, or unwind under the covered porch off the kitchen with a good book and a cup of coffee. The expansive backyard offers plenty of room for the entire family to play, garden, or host summer barbecues. This is more than just a house it's a place where memories are made. Don't miss your chance to make it yours! (id:60626)
RE/MAX Impact Realty
1013 Perth Rd 139 Road
Perth South, Ontario
1013 Perth Road 139, where rural charm meets modern comforts. This fully renovated property, set on a generous 0.54-acre lot, offers a serene escape for families and car enthusiasts alike, just 20 minutes from the vibrant city of London. Boasting three well-appointed bedrooms and two bathrooms, this home caters to the needs of a growing family or those desiring space to flourish. You will be particularly enamoured with the property's heated garage, completed with a second kitchen, ensuring your vehicles are housed in style and your gatherings are catered for without ever needing to step into the main house. The additional loft space above the garage offers a versatile area, perfect for a home office, hobby room, guest bedroom or additional storage. The excitement doesn't end there; the finished basement and separate basement entrance from the garage adds a layer of convenience and potential. Outside, the composite deck and stamped patio are the perfect area for enjoying the serene countryside views. For those requiring more, a detached heated shop stands ready for your projects or additional vehicle storage. Don't miss this opportunity to own a slice of semi-rural perfection at 1013 Perth Road 139, where luxury meets the laid-back lifestyle. (Garage can be modified back into a standard double car garage upon request) (id:60626)
Sutton Group - Select Realty
Benchmark Real Estate Services Canada Inc.
141 Whitefoot Crescent
Ajax, Ontario
Absolutely stunning and spacious 3-bedroom, 3-bathroom townhomeone of the largest models offered by the builder in this sought-after family-friendly neighbourhood. Featuring a modern eat-in kitchen with stainless steel appliances, large breakfast bar, and walk-out to a beautifully interlocked patio and fully fenced backyardideal for entertaining.Open-concept living and dining areas with quality laminate flooring. Cozy family room with fireplace and large windows offering abundant natural light and views of the private yard.The second level boasts a generous primary suite complete with a walk-in closet and luxurious 4-piece ensuite featuring a soaker tub and glass shower. Two additional well-sized bedrooms and a full bathroom complete the upper level.Additional Features:Newer roofSingle-car garage with interior accessDriveway parking for 3 vehiclesExterior soffit lightingMove-in ready conditionConveniently located close to schools, parks, public transit, shopping, and more. A perfect opportunity for families and first-time buyers alike! (id:60626)
Royal LePage Connect Realty
N/a Biscotasing
Biscotasing, Ontario
Waterfront cottage rental business is at your fingertips here at Biscostasing Sportsman's Lodge. Not only you'll get all cottage contents but also 8 boats and motors - we'll get you ready to start your own business up and running! Benefit from over 18 acres of rural land in an unorganized area that entitles you as well to 585 MILES OF SHORE LINE!!! Possibilities are truly endless: you can continue to explore this successful business, you can expand it to accomplish your dream projects or you can even make it your very own retreat with accommodating quarters for your immediate family and friends! The property features 4 different cabins: 2 stand alone cottages and a duplex. Each cabin consists of two bedrooms, a fully equipped kitchen, a 3 piece bathroom, living/dining area and solarium. All units boast a pine interior, metal roof, solid foundation and are equipped with hydro, and hot and cold running water. Additionally, they also benefit from the breathtaking views and calmness of the prestigious lake Biscotasi. There is also plenty of room for everyone to enjoy comfortably that so much awaited fishing or camping experience - 12 people per cabin!!! - Or if you are a vivid and active nature lover you will be simply impressed by the astonishing quietness of the area with so many options open for exploration! Lake Biscotasi features walleye, northern pike, perch and whitefish. You can even travel to the many small lakes around and try your hand at speckled trout. This area is also a favorite for backcountry canoeing. With its rugged landscape, towering pines, and variety of whitewater, there is a chance to include road or train access options, and the choice of routes makes it a popular destination. The property shows pride of ownership and it won't disappoint! Lastly but not least, all contents are also included for your own convenience! Book your showing today and give your expectations the chance to become a reality! (id:60626)
Royal LePage North Heritage Realty
N/a Biscotasing
Biscotasing, Ontario
Waterfront cottage rental business is at your fingertips here at Biscostasing Sportsman's Lodge. Not only you'll get all cottage contents but also 8 boats and motors! We'll get you ready to start your own business up and running! Benefit from over 18 acres of rural land in an unorganized area that entitles you as well to 585 MILES OF SHORE LINE!!! Possibilities are truly endless: you can continue to explore this successful business, you can expand it to accomplish your dream projects or you can even make it your very own retreat with accommodating quarters for your immediate family and friends! The property features 4 different cabins: 2 stand alone cottages and a duplex. Each cabin consists of two bedrooms, a fully equipped kitchen, a 3 piece bathroom, living/dining area and solarium. All units boast a pine interior, metal roof, solid foundation and are equipped with hydro, and hot and cold running water. Additionally, they also benefit from the breathtaking views and calmness of the prestigious lake Biscotasi. There is also plenty of room for everyone to enjoy comfortably that so much awaited fishing or camping experience - 12 people per cabin!!! - Or if you are a vivid and active nature lover you will be simply impressed by the astonishing quietness of the area with so many options open for exploration! Lake Biscotasi features walleye, northern pike, perch and whitefish. You can even travel to the many small lakes around and try your hand at speckled trout. This area is also a favorite for backcountry canoeing. With its rugged landscape, towering pines, and variety of whitewater, there is a chance to include road or train access options, and the choice of routes makes it a popular destination. The property shows pride of ownership and it won't disappoint! Lastly but not least, all contents are also included for your own convenience! Book your showing today and give your expectations the chance to become a reality! (id:60626)
Royal LePage North Heritage Realty
26 Mcleish Drive
Kawartha Lakes, Ontario
AMAZING LOCATION! 3 BEDROOM BUNGALOW STEPS TO THE LAKE WITH LAKE ACCESS FOR THE WATER LOVER. OPEN CONCEPT LIVING AREA WITH IMPRESSIVE 16' VAULTED WOOD CEILINGS, POTLIGHTS, FIREPLACE AND SCREENED IN BACK PORCH. KITCHEN IS A DESIGNERS DREAM WITH CUSTOM CABINETRY, GRANITE COUNTERTOPS, STAINLESS STEEL APPLIANCES, SQUARE FARMHOUSE SINK WITH A FULL PANTRY AND PLENTY OF STORAGE. REAL WOOD DESIGNER DOORS AND TRIM WORK THROUGHOUT THE HOUSE. BEAUTIFULLY TILED BATHROOMS, MASTER ENSUITE WITH LARGE WALK-IN SHOWER. THE LARGE PANTRY/STORAGE ROOMS PROVES THAT EVERY LITTLE DETAIL HAS BEEN THOUGHT OF! VINYL FLOORING AND CERAMIC THROUGHOUT. BEAUTIFUL PORCH FOR THOSE WARM SUMMER NIGHTS WITH CUSTOM COLUMNS AND CONCRETE WORK. DOUBLE GARAGE BUILT-IN GARAGE WITH GARAGE ENTRY FOR THOSE COLD WINTER DAYS! IN FEATURE SHEET AVAILABLE WITH ALL THE BUILDING/CONSTRUCTION DETAILS - FOUNDATION, INSULATION, BUILDING MATERIALS AND UPGRADES ATTACHED TO LISTING AND AVAILABLE UPON REQUEST. PROPERTY TAXES ARE AT VACANT LAND VALUE BUILDING YET TO BE ASSESSED. (id:60626)
Sutton Group Incentive Realty Inc.
138 Horseley Hill Drive
Toronto, Ontario
Welcome to this spacious 4-bedroom freehold end-unit townhouse at 138 Horseley Hill Dr, located in a family-friendly neighbourhood of Scarborough. This well-maintained home features laminate flooring throughout, an open-concept layout, and a finished basement with a cozy fireplace and bathroom, perfect for additional living space, a recreation area, or even a home office. The dining room leads to a walk-out to the private, fenced backyard, ideal for relaxing, gardening, or hosting.The end-unit layout provides extra natural light and added privacy, while the spacious bedrooms offer comfort for growing families. Enjoy peace of mind with ample storage, a functional kitchen layout, and well-sized principal rooms. Conveniently located close to shopping, restaurants, parks, trails, schools, TTC, and just minutes away from major highways, this home combines comfort and accessibility. A fantastic opportunity for families, first-time buyers, or investors. (id:60626)
Keller Williams Empowered Realty
2405 Roxborough Boulevard
Windsor, Ontario
Welcome to South Windsor’s ultimate showstopper – a rare 5-level gem on a massive 100ft double lot, nestled among luxurious new builds in one of the city's most sought-after neighborhoods! Just a 2-minute walk to Dominion Mosque, top-rated schools, parks, and minutes from St. Clair College, the University of Windsor, EC Row, and the U.S. border – the location is unbeatable. Featuring 6 spacious bedrooms (with a private-level primary suite), 3 full baths, soaring cathedral ceilings, a chef's maple kitchen with newer appliances, multiple living spaces, and an in-law suite with private patio access – this one checks every box. Enjoy a natural fireplace, newer metal roof, wraparound balcony, large fenced yard, above-ground pool, oversized driveway, and double garage fully finished perfect for entertaining. Bonus: additional land in the rear (7x100ft) offers potential for an ADU or tiny home. This home is turn-key, move-in ready, and designed for large or growing families. Call today! (id:60626)
Jump Realty Inc.
501 North Bay Lake Road
Perry, Ontario
Welcome to your year-round escape on sought-after Bay Lake. This 4-bedroom, 2,150 sq ft of living space home offers stunning lake views, cathedral ceilings, and an open-concept eat-in kitchen that spans the full width of the house. Walk out to a spacious entertainment deck perfect for relaxing or hosting. Enjoy the benefits of 2 docks on the lake. One for entertaining and enjoying a drink while taking in the sightlines, while the other can be used for storage and launching kayaks and other small watercraft. The main floor includes a spa-inspired bathroom with therapeutic tub, stackable laundry, a bedroom, and a bright office space. Upstairs, the private primary suite features soaring ceilings, a 2-piece ensuite, and a personal balcony for morning coffee with a view. Two other well appointed bedrooms upstairs for company to stay and enjoy the lake. The lower level showcases a Muskoka room with more incredible views and a walkout to beautifully landscaped gardens with multiple water features. Enjoy 110 feet of south-west-facing shoreline, mature pines and cedars, a 10' x 14' lakeside gazebo, large sunny dock, and multiple storage outbuildings. Recent updates include a Generac generator, propane furnace & A/C (approx. 5 years), steel roof (2023), and UV water purification system (2024), new septic pump (2024). At just 25 minutes from Huntsville, this is the ideal blend of nature, comfort, and convenience. (id:60626)
Royal LePage Burloak Real Estate Services
3419 Kerry Park Road Sw
Calgary, Alberta
Welcome to this charming bungalow sitting on a 50 x 120 lot on a lovely street with INFILLS and LUXURY homes offering an unbeatable Killarney location facing a small green space. With a practical layout encompassing 995 sq ft, the main level offers HARDWOOD THROUGHOUT. A living/dining area with a large picture window and patio door allowing an abundance of NATURAL LIGHT. Enjoy peaceful views of the EXPANSIVE backyard from the kitchen window. The main floor features two LARGE bedrooms and a 4-piece bathroom. The lower level OFFERS a large rec room with patio doors, BIG 4th bedroom, 2 pc bathroom with room to add a shower and partially finished kitchen area with an entrance. The WEST FACING backyard is great for relaxing or gardening. Double detached garage. Great property to rent out and plan for future developments. LOCATION IS KEY, and this property does not disappoint. Close to elementary schools (Catholic & regular), high school, Mt Royal University, shopping, quick access to Stoney. (id:60626)
Exp Realty
10 Elgin Street
Woolwich, Ontario
Welcome to 10 Elgin Street, a rare opportunity to own vacant residential land in the heart of Conestogo Village. This approximately 0.5-acre lot offers the perfect canvas to design and build the custom home youve always envisioned.Nestled in a peaceful, established neighbourhood and just minutes to Waterloo, this property blends the tranquility of small-town living with the convenience of nearby city amenities. With mature trees and a generous lot size, there's ample space for your ideal layout, garage, and even a backyard oasis.Half-acre lot, Build-ready residential zoning, Minutes to Waterloo, St. Jacobs, and where Conostogo River meets Grand River, Quiet street in a family-friendly communityDont miss your chance to bring your vision to life in one of Waterloo Regions most desirable communities. (id:60626)
Exp Realty
1474 Savary Island Rd
Savary Island, British Columbia
This four-season waterfront home is in one of the nicest areas of the Island. Close to multiple of the finest beaches Savary has to offer and the bonus of this location is the sunsets you will enjoy year-round. This home was built by the owner so no expenses were spared, and the detailed finishing will impress you. the open concept main floor has an amazing kitchen with floor to ceiling windows to take in the spectacular views. 3 bedrooms and an office makes lots of room for guests. This home has three stories the other is the main with two stories above. The 22'6 x15 room is the attached garage that could easily be converted to living space if you need more room. Full solar, septic, drilled well, metal roof and yes it has the fun full outdoor bathroom. The lot is over 337ft long with road frontage on Vancouver Blvd and Savary Island Road. Impressive home, don't miss your chance to make Savary your full-time home. (id:60626)
Team 3000 Realty Ltd.
100 Acorn Way
Cambridge, Ontario
Wow, This Is An Absolute Showstopper And A Must-See! ,This Stunning 3 Bedroom 4 Bathroom Fully Detached Home Offers Luxury, Space, Huge backyard with patio and garden shed. Offers Everything You Need For Comfort And Convenience, or Relaxing. Gleaming Hardwood Floors Throughout Main Floor Make This Home. The Kitchen Is A Highlight, Featuring Granite Countertops, Backsplash, And Stainless Steel Appliances. The Master Bedroom Serves As A Private Retreat, Boasting A Walk-In Closet And A Luxurious 4-Piece ensuite. All Bedrooms Are Generously Sized, Offering Comfort And Functionality. Porcelain Tiles in laundry & one bathroom. The Finished Basement with huge Recreation room with washroom and pot lights. Conveniently Located Close To Parks, Schools, Shopping. (id:60626)
RE/MAX Realty Services Inc.
1722 Northfield Avenue
Oshawa, Ontario
Stunning, Move-In Ready Home in Desirable North Oshawa! Step into elegance and modern charm in this beautifully updated 3-bedroom semi-detached townhome. This bright and spacious family home features a modern kitchen with striking quartz waterfall counters, sleek white backsplash, stainless steel appliances and pot lights - perfect for entertaining or family living. The open-concept dining area walks out to a comfortably designed two-tier deck, complete with a private seating area, a pergola featuring roll down shade screens, and a unique reclaimed tin roof - all surrounded by lush perennial gardens, offering a private and tranquil outdoor retreat. Upstairs, the generous primary bedroom includes a walk-in closet and a stylish 3-piece ensuite. 2 additional spacious bedrooms and an updated main bath round out this floor. The finished basement provides a cozy family room, an ideal kids play space or a teen retreat for music or movie nights! Located in a great neighbourhood known for top-rated schools, parks, and recreation, and just minutes from shopping, dining, and easy access to Hwy 401 via the toll-free 407. This home is the perfect blend of style, comfort, and convenience. A true gem in North Oshawa! (id:60626)
Royal LePage Frank Real Estate
2530 Countryside Drive
Brampton, Ontario
Welcome to this stunning 3+1 bedroom townhome nestled in a quiet, secluded community in Brampton. With 1,875 square feet of well-designed living space above grade, plus a fully finished basement, there's plenty of room for the whole family to spread out and enjoy. The basement offers the perfect space for a home office, gym, or an extra living area for guests.Step outside to your oversized balcony a great spot to soak up the sun, fire up the BBQ, or unwind with a coffee on warm summer days. Whether you're looking for comfort, convenience, or extra space to grow, this home checks all the boxes. (id:60626)
RE/MAX President Realty
1802 1212 Howe Street
Vancouver, British Columbia
Beautifully renovated 2 bed, 2 bath unit with 805 sq.ft. of open living space and stunning city views! Features a fully updated kitchen with new appliances, new laminate flooring, updated washer, and modernized bathrooms. Steps to the Seawall, Yaletown, shops, restaurants, and Sunset Beach. Move-in ready and perfect for living or investing - you won´t find a better deal in downtown! (id:60626)
Royal Pacific Realty Corp.
199 Biscayne Boulevard
Georgina, Ontario
199 Biscayne Blvd., Georgina A Beautifully Maintained Family Home! This bright and spacious home is perfect for families looking for comfort and 199 Biscayne Blvd., Georgina A Beautifully Maintained Family Home! This bright and spacious home is perfect for families looking for comfort and convenience. Featuring bamboo flooring, pot lights, and an open-concept layout, the main floor includes a modern kitchen with a brand-new quartz countertop (2025), stainless steel appliances, and a breakfast area with a walkout to a large deck. The cozy family room with a fireplace adds warmth and charm. Upstairs, you'll find four spacious bedrooms, including a primary suite with a walk-in closet and ensuite bathroom. Large windows throughout bring in plenty of natural light, creating an inviting atmosphere. Recent updates include a newer furnace (2018), replaced windows (2016), a new front door (2022), new refrigerator(2022) and a metal gutter cover (2021). The finished basement (2020) offers extra space for a home office, recreation area, exercise room, or guest suite. Electric Car Charger in the garage. Located in a welcoming community with tree-lined streets and easy access to everyday essentials, this home is just minutes from shopping centers, highly rated schools, and peaceful waterfront trails. With scenic marinas nearby and a strong sense of community, it's an ideal place to settle down. The Town of Georgina Business Park (500 acres) offers a rare location opportunity at the top of the GTA. Plus, enjoy the convenience of being only 3 minutes from Highway 404 and 2 minutes from the new community center. (id:60626)
Right At Home Realty
119 Kingswood Drive
Kitchener, Ontario
Welcome to 119 Kingswood Drive, a fantastic up-and-down legal duplex located in a family-friendly neighbourhood in Kitchener. This solid, well-maintained property presents a perfect opportunity for investors, multi-generational families, or first-time buyers looking to live in one unit and rent the other to help with the mortgage. The upper unit features a bright and spacious layout with 3 generously sized bedrooms and 1 full bathroom. The sun-filled living room is perfect for relaxing or entertaining, and the adjacent dining area flows seamlessly into a functional kitchen with ample cabinetry and counter space. With large windows and neutral finishes, the space feels airy and welcoming. A private entrance and in-suite laundry add to the comfort and convenience of the upper unit. The lower unit has a separate entrance and offers 2 bedrooms and 1 full bathroom, along with an open-concept living and dining area. It has been thoughtfully designed with both comfort and privacy in mind, making it ideal as an income-generating rental or a private space for extended family. The lower level also includes its own in-suite laundry facilities, making each unit fully self-contained. The large backyard offers shared outdoor space for gardening, entertaining, or simply enjoying the fresh air. A double-wide driveway provides plenty of parking for both units, and the home is located on a quiet residential street, just minutes from schools, parks, shopping, public transit, and all the essential amenities. Whether youre an investor looking for a turnkey duplex with reliable rental potential, or a homeowner seeking flexibility and extra income, this property is a rare and valuable find. (id:60626)
Real Broker Ontario Ltd.
22 Dundonald Road
Cambridge, Ontario
Stunning Fully Renovated 3-Bed, 3-Bath Home in Sought-After West Galt! Welcome to this beautifully updated home located in one of West Galt’s most desirable neighborhoods—just a short walk to the vibrant Cambridge Downtown Core and the picturesque Gaslight District. This move-in ready gem features a modern kitchen with sleek grey cabinetry, ample storage, and stainless steel appliances. The bright and inviting living room boasts a striking stone accent wall with a gas fireplace, perfect for cozy nights in. Enjoy spacious bedrooms, a finished basement for added living space, and two outdoor deck areas ideal for entertaining or relaxing. Oversized windows throughout the home flood each room with natural light. A rare opportunity to own a stylish, turn-key property in a prime location! (id:60626)
RE/MAX Twin City Realty Inc. Brokerage-2


