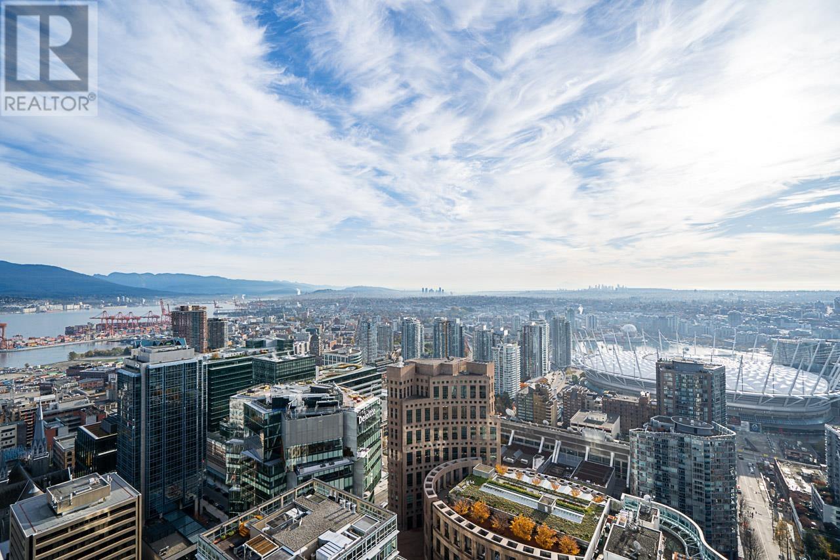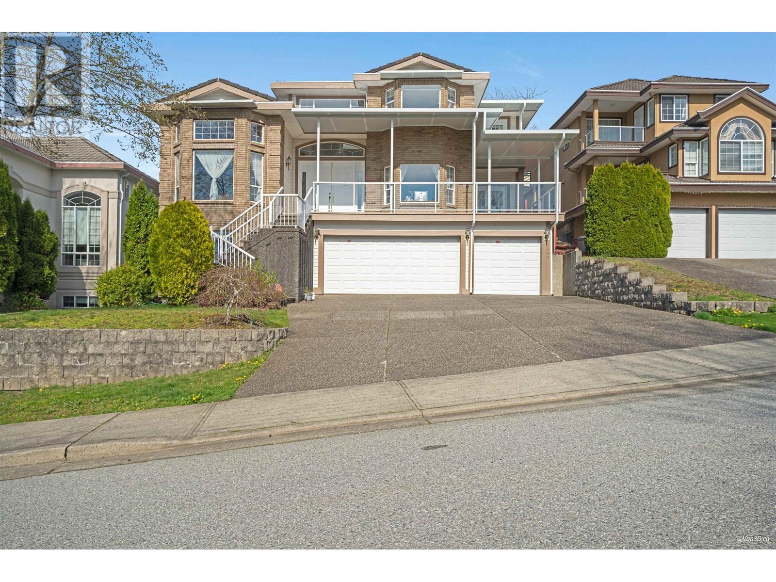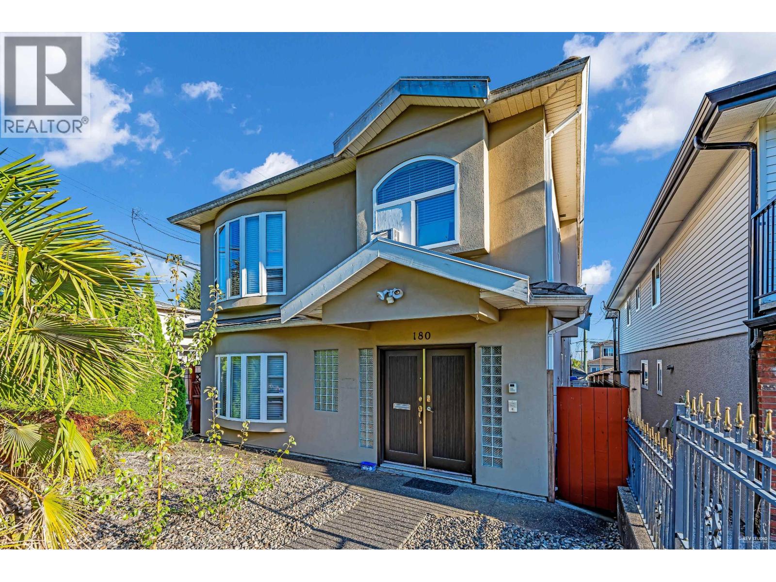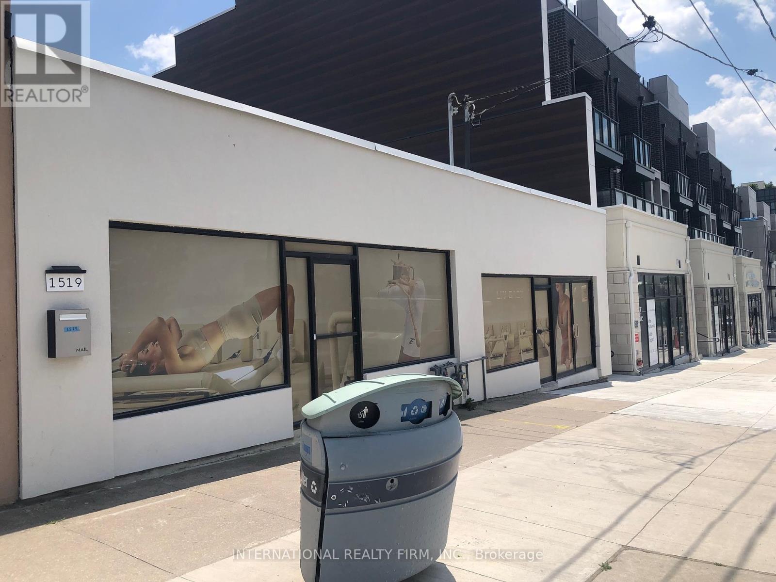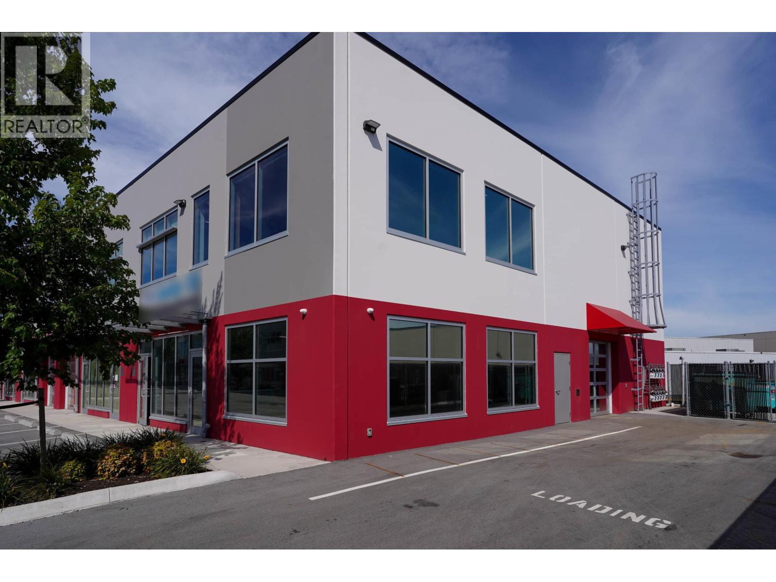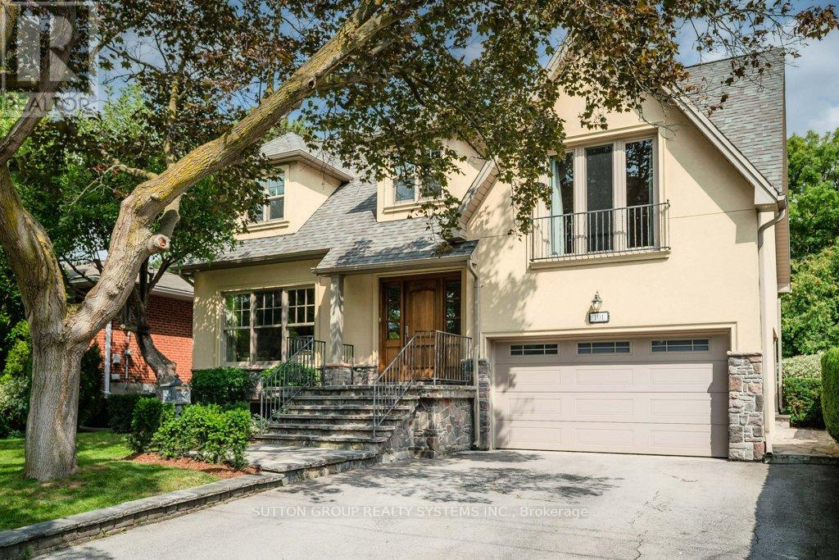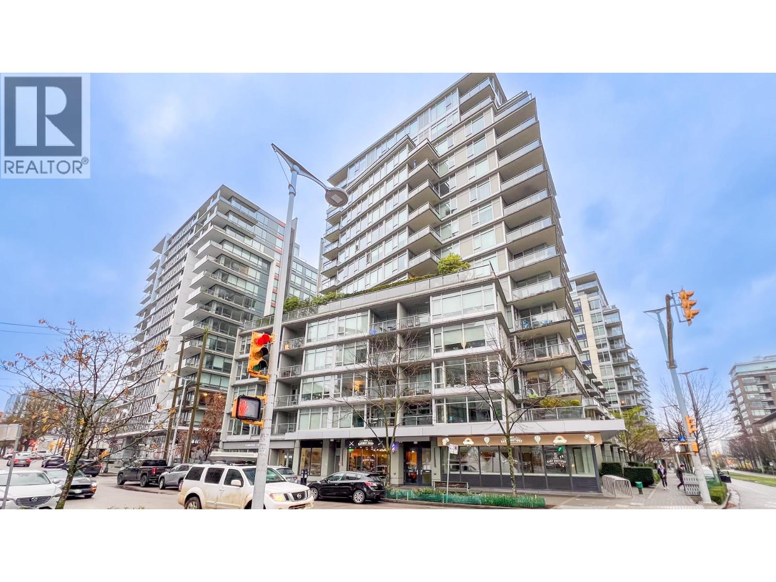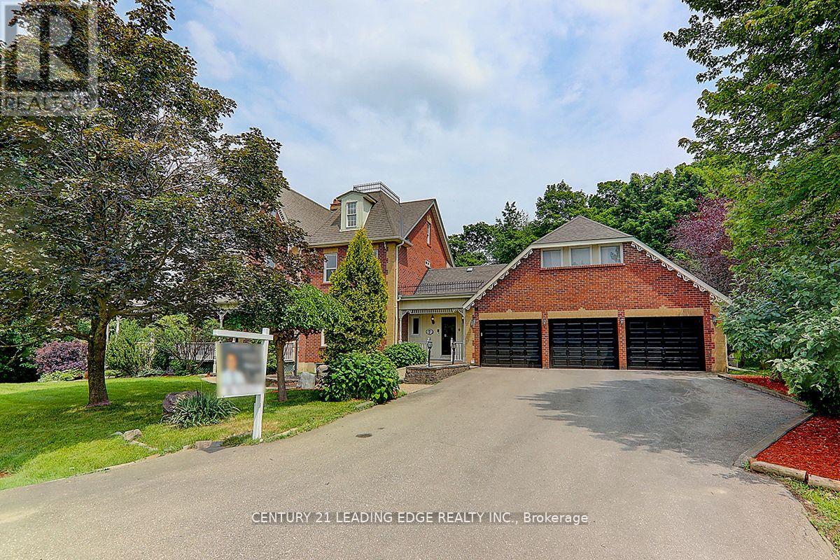4906 777 Richards Street
Vancouver, British Columbia
A rare chance to live inLuxury sub-penthouse at Telus Garden built by Westbank, located in heart of downtown Vancouver. A beautiful, ARCHITECTURAL ICON. Expensive 270 degree unobstructed views of ocean, city and mountain,it featuring a huge 1537sf originally 3 bdrm, converted to 2 bed/3 bath stunning, S/W facing corner unit, with two balconies. Extensive tastefully renovation with wall paper, modern linear led lights and chandelier, virtual skylight, high-end cabinets. Marble island, Miele appliances, bamboo flooring, floor-to-ceiling windows with sun control shades & Kohler bathroom fixtures. Building is equipped with high-speed internet, TV and centralized heating/A/C plus 24/7 concierge, fitness centre & pool. 2 parkings. (id:60626)
Luxmore Realty
2551 Sapphire Place
Coquitlam, British Columbia
Stunning custom-built executive home spanning three levels, featuring an impressive 18-foot ceiling in the foyer and a fully finished walk-out basement suite, located in the prestigious Westwood Plateau. This meticulously maintained property boasts 4 spacious bedrooms upstairs and 2 bedrooms downstairs, along with a gourmet kitchen and a separate wok kitchen. The master suite is a true retreat, complete with a private balcony. The home is adorned with luxurious window coverings and drapes throughout. Additional highlights include a newer balcony canopy at both the front entry door and family room balcony. With a three-car garage, this home offers unparalleled craftsmanship and attention to detail. (id:60626)
Team 3000 Realty Ltd.
180 E 62nd Avenue
Vancouver, British Columbia
This two-storey single-family home sits on a northeast-facing corner lot in South Vancouver, offering 2246 square ft of living space with 6 bedrooms and 4 bathrooms. The main floor includes a spacious living room, kitchen, and three bedrooms with two full bathrooms. The lower level features a two-bedroom legal suite plus a one-bedroom suite, each with separate entrances, ideal for extended family or rental income. Positioned on a corner lot with views toward Richmond, the property offers excellent access to transit, shopping, Langara College, and golf courses. Located within the desirable school catchment for J.W. Sexsmith Elementary and Sir Winston Churchill Secondary, this home blends comfort, versatility, and investment potential in a sought-after South Vancouver location. (id:60626)
Pacific Evergreen Realty Ltd.
25 Oak Avenue
Richmond Hill, Ontario
Beautiful Custom-Built Home In Prestigious South Richvale. Steps To Yonge St. Professionally Finished Basement With W/O To Backyard. Mature Privacy Tree, Oversized Deck, Great For Outdoor Family Gathering. Oak Hardfloor Throughout The 1st And 2nd Floor. Gourmet Size Kitchen With Butler Pantry. Walk-In Closet In Every Bedroom 2nd Floor. 5 Car Parking Driveway. All Photos Are From The Previous Staging. (id:60626)
RE/MAX Excel Realty Ltd.
1517-19 O Connor Drive
Toronto, Ontario
Prime commercial opportunity featuring two street level retail units with excellent visibility and direct access from O Connor Drive. Customers will also enjoy the convenience of a rear parking lot with private entry. Recently updated, the properties offer a clean interior and the added benefit of versatile basement space ideal for storage or expansion. An opportunity to secure a location in a thriving neighborhood. (id:60626)
International Realty Firm
187 Summeridge Drive
Vaughan, Ontario
Stunning Ravine Lot On-146 Ft Depth! With Stucco And Stone Exterior. Luxury Upgrades & Move-In Ready Renovation Highlights. This beautifully upgraded home is truly move-in ready, with over-the-top renovations designed for modern luxury living. No detail was overlooked and no expense spared. Complete interior Renovation - Full-home remodel with thoughtful, Cohesive upgrades throughout. High-End Porcelain Tile Flooring - Premium Tile Flooring installed across the entire home for a Sleek and elegant finish. Contemporary Flat Ceilings With LED Pot Lights - Replaced Outdated waffle ceilings with clean flat ceilings, accented by recessed LED lighting throughout. Fully Renovated Spa-Inspired Bathrooms - All bathrooms professionally redesigned with designer tile, modern vanities, and upscale fixtures. New Hardwood Flooring on Main Floor - Rich, durable hardwood enhances the beauty and warmth of the main living areas. Second-Floor Engineered Hardwood - Upgraded from carpet to stylish engineered hardwood for a clean, updated look. Custom Staircase with Modern Railings - wood stairs with custom handrails and contemporary details. Smart Home Thermostat System - Remote -access Smart thermostat installed for comfort and energy efficiency. Brand-new Laundry Appliances - High-capacity, energy-efficient washer and dryer recently installed. Too many to list. (id:60626)
RE/MAX Crossroads Realty Inc.
190 12122 Horseshoe Way
Richmond, British Columbia
Completed in 2024, this 3,262 sq. ft. industrial strata unit at Ironwood Landing in South Richmond offers a highly functional and modern workspace. The property includes 2,219 sq. ft. of warehouse space and a 1,043 sq. ft. mezzanine office, built with concrete tilt-up construction. Features include glazed grade-level loading doors, 23' clear ceiling height, built-in storage racks, and forklift power outlets. The modern office area is equipped with automated blinds, CCTV security, smart locks, and intelligent lighting control, with separate access for convenience. IB-1 zoning permits a wide range of business uses, complemented by ample parking and excellent access to Hwy 99 and Vancouver International Airport. This property is an ideal location for warehousing, logistics, office, education, or other compatible business operations. (id:60626)
Youlive Realty
5116 Winskill Drive
Tsawwassen, British Columbia
Huge size 0.507 Acres 85' x 260' lot. (22,085 sqft) in quiet cul-de-sac neighbourhood. Great potential for future development with multiplex construction. Convenient location near 52nd street and 12 Avenue. Steps to Cliff Drive Elementary and park, close to all amenties at 56 Ave , Tsawwassen Mills shopping centre, restaurants and golf course, mins drive to top ranking SouthPointe Academy private school.etc. House was updated in 2006 with remodelled bathroom and kitchen, hardwood flooring, granite counters, maple cabinets in kitchen and windows. Excellent holding property. (id:60626)
Royal Pacific Realty Corp.
101 Perry Crescent
Toronto, Ontario
Perfectly located in the highly sought-after Princess-Rosethorn neighborhood, this beautifully renovated two-storey home offers 4 + 1 spacious bedroom and 5 bathrooms on a quiet, family-friendly crescent. The main level features a large, welcoming foyer that flows into an elegant living room with a cozy gas fireplace and custom built-ins. The expansive kitchen is a true centerpiece, featuring a generous center island ideal for entertaining, granite countertops, an abundance of cabinetry and storage, and an impressive amount of natural light. It seamlessly opens to a warm family room with a second fireplace, built-in bookcases, and stunning Marvin windows that fill the space with sunshine. Walk out to a private, professionally landscaped garden oasis perfect for outdoor dining, relaxation, and entertaining. Upstairs, the serene primary bedroom overlooks the garden and includes a Juliet balcony, a luxurious 6-piece ensuite, and a walk-in closet. The second and third bedrooms offer large closets and charming built-in window benches. The fourth bedroom is exceptionally spacious with a walk-in closet. A convenient laundry room completes the upper level. The finished basement includes a bright and spacious recreation room with above-grade windows, plus an additional bedroom ideal as a guest suite, nanny room, or home office. Premium Marvin windows throughout the home offer exceptional quality and energy efficiency and timeless style. The main living area appointed with gleaming hardwood flooring, while basement is finished with high quality engineered hardwood flooring. The landscaped backyard and front yard is lush and private, featuring mature greenery with sprinkle system for easy maintenance. This home is rare to find it combines timeless design with thoughtful upgrades in one of Toronto's most prestigious neighborhoods. Close to top rated school(Princess Margaret and Rosethorn), minutes to TTC, Easy Access to major highway, Airports, Shopping. (id:60626)
Sutton Group Realty Systems Inc.
1703 Manitoba Street
Vancouver, British Columbia
Excellent investment opportunity in the LEED-certified Wall Centre Olympic Village, completed in 2013. This street-level retail unit is currently leased to Body Energy Club, a well-established and expanding health and wellness brand founded in 2002 in Vancouver. The property includes one designated parking stall. Solid investment value with strong tenant covenant. Please do not disturb tenants. (id:60626)
1ne Collective Realty Inc.
7 Maple View Lane
Whitchurch-Stouffville, Ontario
A Rare Find! This Custom-Built Victorian-Style Home Is Located In A Prestigious Golf Course Community With No Maintenance Fees. Surrounded By Private Forests And Featuring A Serene Pond. The Property Offers Stunning Views Of The Greens From Both The Front And Back Yards, Perfectly Blending Privacy With A Warm Community Atmosphere. This Three-Story Residence With A Finished Walkout Basement Provides Over 6,000 Sq. Ft. Of Living Space, Boasting High Ceilings, 5 Bedrooms, 6 Bathrooms, And A Three-Car Garage. Its Design Seamlessly Combines Traditional Charm With Modern Elegance, Featuring Bright, Sophisticated Interiors Perfect For Family Living. Significant Upgrades Include A Fully Renovated Modern Kitchen And Four Bathrooms, Custom-Built Cabinets, A New Roof, Skylights, Windows, Sump Pump, Sewer Pump, A New Backyard Deck With A Pavilion, A Redesigned Staircase, And New Hardwood Floors On The First And Second Floors. Safe Cul-De-Sac Street. This Peaceful Retreat Is Just Minutes From Hwy 404, GO Stations, And Markham. Don't Miss Out On This Stunning Home! (id:60626)
Century 21 Leading Edge Realty Inc.
150 Holmes Avenue
Toronto, Ontario
Welcome to this classic two-storey family home, lovingly maintained by its original owner and nestled in the highly sought-after Earl Haig school district. Offering five spacious bedrooms, a finished basement with a separate entrance, and a well-thought-out layout, this is a perfect family home. Step inside to find all-original, beautifully preserved finishes that reflect the warmth and character of this home. The main floor welcomes you with an enclosed porch leading into a grand open foyer, highlighted by an elegant circular oak staircase. The family room is a cozy retreat, complete with a wood-burning fireplace, while the open-concept living and dining areas provide ample space for entertaining. Imagine hosting 30 guests for dinner! The kitchen features solid oak cabinetry, granite countertops, and a spacious breakfast area with a walkout to the outdoor deck, perfect for morning coffee or summer barbecues. A main-floor powder room and a private office complete this level. Upstairs, the primary suite is a true retreat, offering an oversized 6-piece ensuite bath and two large closets. Four additional bedrooms on the second floor provide plenty of space for a growing family. The finished basement offers incredible versatility, featuring a large open recreation area with a second wood-burning fireplace, an additional bedroom, a 4-piece bath, a cold storage room, and a separate entrance ideal for in-laws, guests, or rental potential. Outside, enjoy a private backyard with a deck, perfect for entertaining or unwinding after a long day. Located in a prime neighbourhood, you'll have easy access to public transportation, subway stations, shopping, and top-rated schools. Plus, with many fantastic restaurants nearby, you'll never run out of dining options! Don't miss this rare opportunity to make this home your own. Schedule your private showing today! Offered for sale adjacent property at 152 Holmes Ave (MLS# C12337375) (id:60626)
Right At Home Realty

