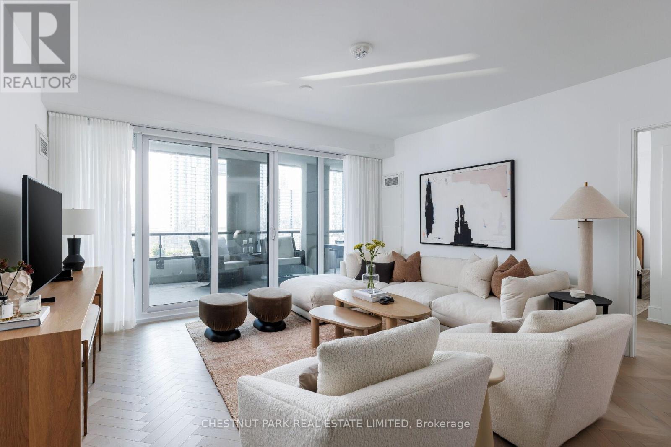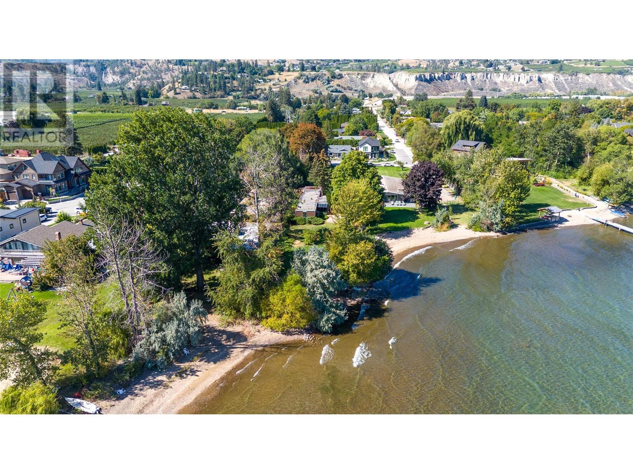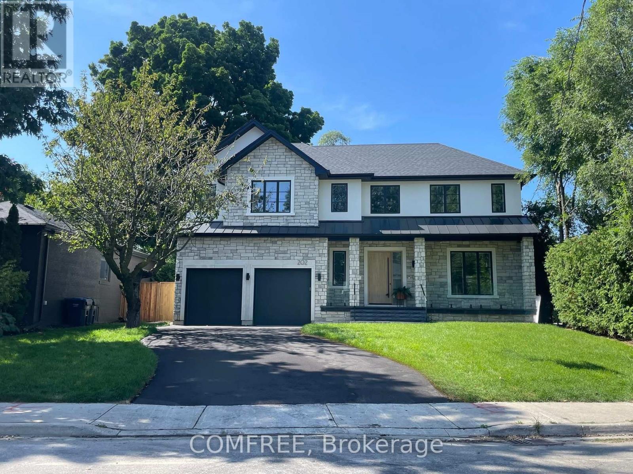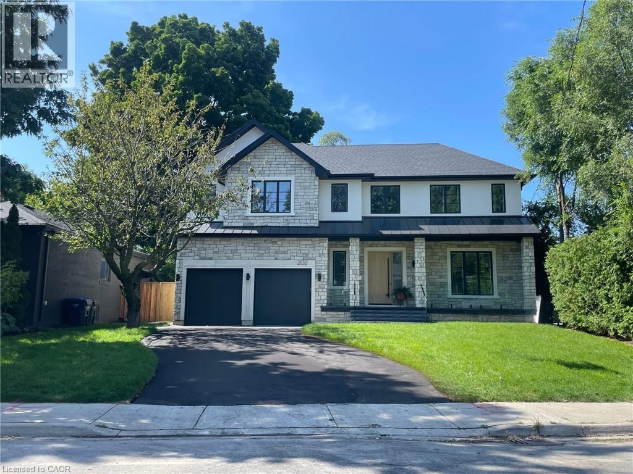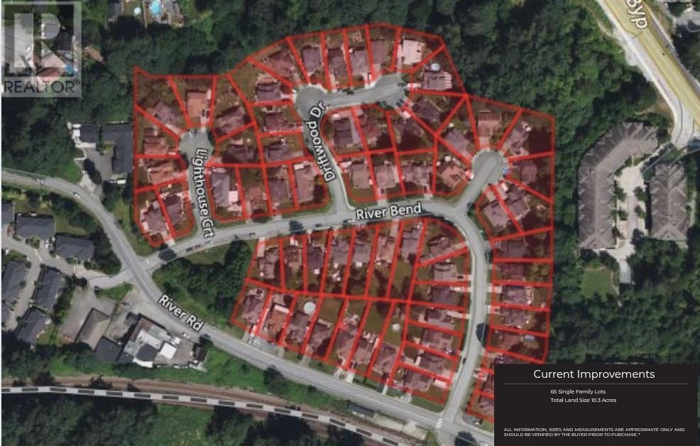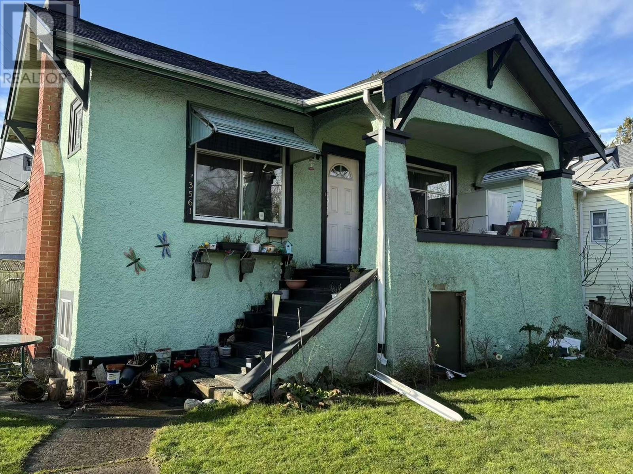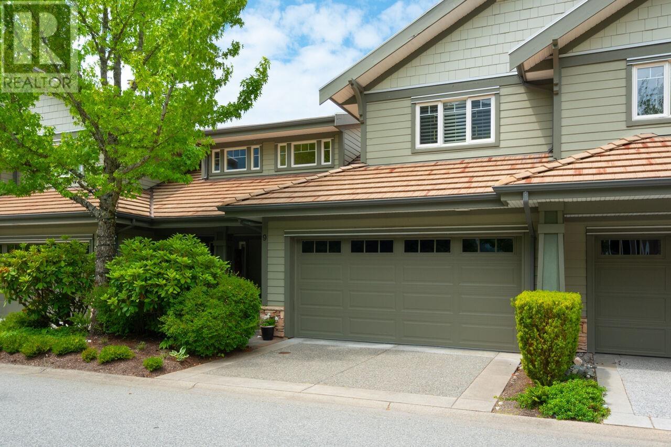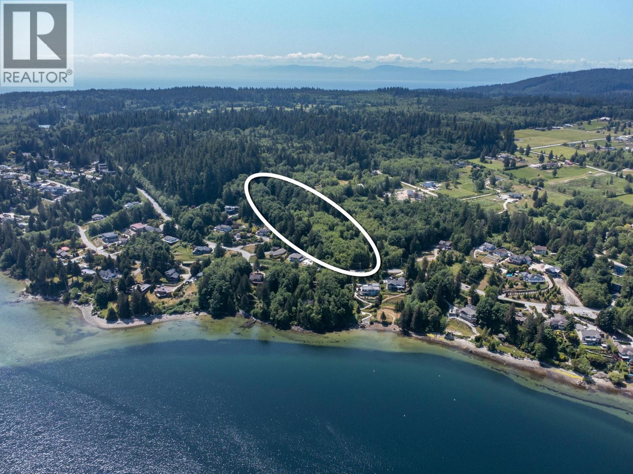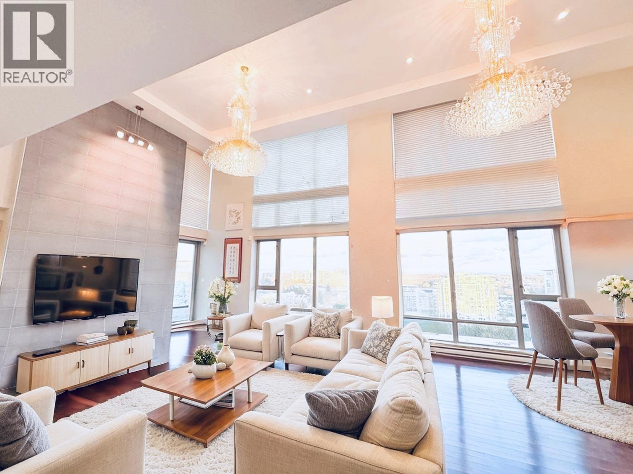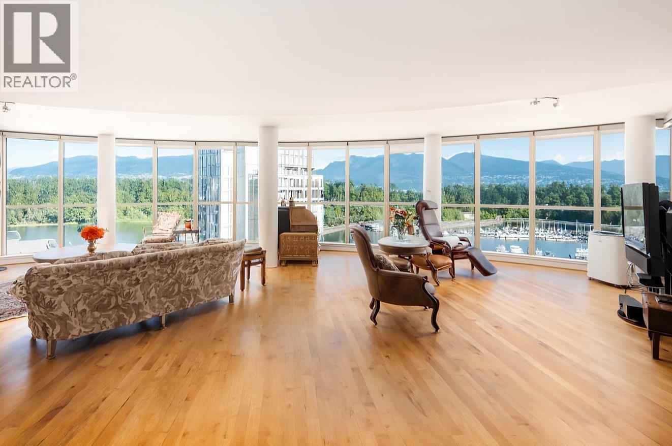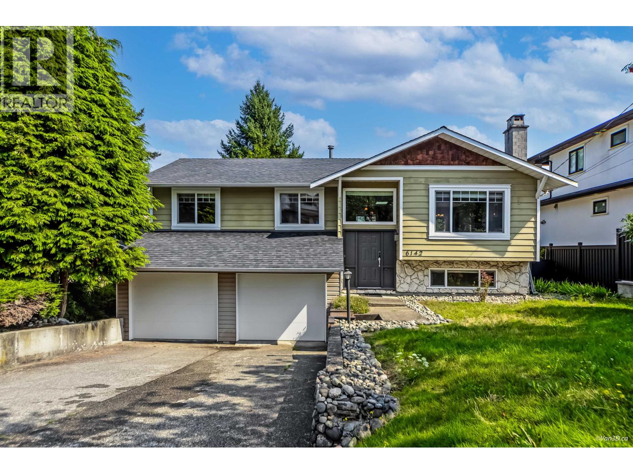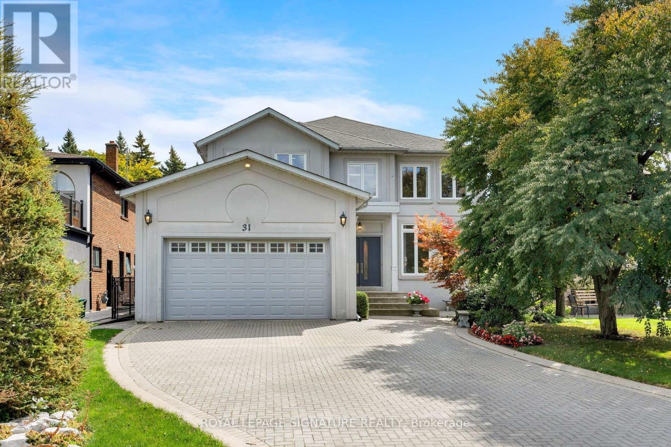907 - 455 Wellington Street W
Toronto, Ontario
Elevate your lifestyle in this exceptional 2 Bedroom + Den, 2.5 Bathroom suite at The Well Signature Series by Tridel, An exclusive 98 suite building. A 342 sq ft balcony spans the full width of the suite, extending the living space and showcasing stunning south-facing city and lake views. The suite features herringbone hardwood floors, floor-to-ceiling windows, and upgrades including custom millwork in the walk-in closets and laundry/pantry. Motorized blinds and drapery throughout provide effortless light control at the touch of a button. Chefs kitchen with Miele appliances, spa-inspired bathrooms, and versatile den blend style and functionality seamlessly. Includes 1 parking space and 1 locker. Residents enjoy exclusive amenities including an outdoor pool, fitness studio, and private lounges. (id:60626)
Chestnut Park Real Estate Limited
7413 Kirk Avenue
Summerland, British Columbia
*Wow...Summer is here and the listing price on this spectacular waterfront property has just been reduced by $274K to less than the BC assessed value & Seller wants it sold to settle the Estate. Built in 1959, this contemporary home was ahead of its time, featuring high ceilings and large windows in the main living and kitchen areas, transitioning to standard 8-foot ceilings throughout the rest of the house. Situated on the lovely shores of Okanagan Lake, the property boasts a timeless appeal though it has seen a lack of routine maintenance in recent years. While structurally sound, the home requires extensive updating. The Seller has recently acquired the foreshore property between the old 'legal' property line & basically the high water mark of Okanagan Lake by way of the 'accretion' process. This has increased the lot size by almost 6,000 sq ft to .615 acres of completely flat property. Located in exclusive Trout Creek, it is just minutes from local amenities, including an elementary school, tennis courts, a boat launch, Powell & Sunoka beaches. Fully serviced, the lot offers the potential for a carriage house, subject to approval—a unique opportunity as large waterfront lots like this are increasingly hard to find. (id:60626)
Chamberlain Property Group
202 Queen Street W
Mississauga, Ontario
Welcome to this stunning new build by Mount Cedar Homes, a true masterpiece that beautifully blends luxury, warmth, and thoughtful design. Set on a spacious 60' lot with a deep, pool-sized backyard, this home was crafted for both connection and relaxation. Picture summer evenings on the expansive deck, laughter around the BBQ, or quiet mornings with coffee surrounded by nature your private oasis awaits. The long driveway offers plenty of space for family and friends to visit, and even room for your boat or recreational toys. Inside, every detail was designed to make life feel effortless. 10' ceilings and large windows fill the open-concept main floor with natural light, creating an airy sense of calm. The gourmet kitchen, complete with top-tier appliances, flows seamlessly into the living and dining areas ideal for entertaining or cozy nights by the fire. A private home office offers the perfect space to focus and recharge. Upstairs, each of the four spacious bedrooms includes its own ensuite and walk-in closet, giving everyone a personal retreat. A second-floor laundry room adds everyday convenience, while coffered ceilings in every room elevate the homes timeless charm. The furnished basement is a true haven a place to nurture both body and mind. Enjoy a serene meditation room, a private gym, and an inviting recreation space, complete with a stylish bathroom. Built to Net Zero Ready standards, this home provides superior comfort year-round, with enhanced insulation, triple-glazed windows, and premium heating and cooling systems for unmatched efficiency. Nestled in the vibrant community of Port Credit, you're just moments from the lake, boutique restaurants, patios, and year round festivals. With 17 km of scenic trails only a short walk away, weekend strolls and outdoor adventures become part of your lifestyle. This is where elegance meets ease, and every day feels like home (id:60626)
Comfree
202 Queen Street W
Mississauga, Ontario
Welcome to this stunning new build by Mount Cedar Homes, a true masterpiece that beautifully blends luxury, warmth, and thoughtful design. Set on a spacious 60' lot with a deep, pool-sized backyard, this home was crafted for both connection and relaxation. Picture summer evenings on the expansive deck, laughter around the BBQ, or quiet mornings with coffee surrounded by nature your private oasis awaits. The long driveway offers plenty of space for family and friends to visit, and even room for your boat or recreational toys. Inside, every detail was designed to make life feel effortless. 10' ceilings and large windows fill the open-concept main floor with natural light, creating an airy sense of calm. The gourmet kitchen, complete with top-tier appliances, flows seamlessly into the living and dining areas ideal for entertaining or cozy nights by the fire. A private home office offers the perfect space to focus and recharge. Upstairs, each of the four spacious bedrooms includes its own ensuite and walk-in closet, giving everyone a personal retreat. A second-floor laundry room adds everyday convenience, while coffered ceilings in every room elevate the homes timeless charm. The furnished basement is a true haven a place to nurture both body and mind. Enjoy a serene meditation room, a private gym, and an inviting recreation space, complete with a stylish bathroom. Built to Net Zero Ready standards, this home provides superior comfort year-round, with enhanced insulation, triple-glazed windows, and premium heating and cooling systems for unmatched efficiency. Nestled in the vibrant community of Port Credit, you're just moments from the lake, boutique restaurants, patios, and year round festivals. With 17 km of scenic trails only a short walk away, weekend strolls and outdoor adventures become part of your lifestyle. This is where elegance meets ease, and every day feels like home. (id:60626)
Comfree
11741 Lighthouse Court
Maple Ridge, British Columbia
Rare opportunity to develop a waterfront grand community plan in the historic Port Haney of Maple Ridge. This site is just over 10 acres and can be developed in several phases. The price of raw land is $320 per sqft. Please contact listing agents for more information & a brochure. (id:60626)
Angell
3561 Inverness Street
Vancouver, British Columbia
PRIME EAST VANCOUVER MULTI-FAMILY DEVELOPMENT OPPORTUNITY! A rare offering in a rapidly evolving neighborhood, this 7893 SQFT site strategically located just off Kingsway on Inverness St, well-positioned for potential rezoning, allowing for apartment developments with residential rental tenure at FSRs up to 2.40 (subject to city approval). This is an ideal opportunity for developers looking to invest in a highly sought-after East Vancouver location. Contact us today for more details on this exceptional investment opportunity! (id:60626)
RE/MAX City Realty
9 Beach Drive
Furry Creek, British Columbia
It is my pleasure to present this amazing Oliver´s Landing waterfront townhouse at Furry Creek. Completely renovated to perfection. Including a custom designed kitchen, with quartz countertops and a marble tile backsplash. Rustic oak engineered hardwood flooring throughout the main and upper level. Wool carpet on the lower level. Shiplap accents throughout. This home features 3 bedrooms, 3 1/2 baths, a lofted office, 2 fireplaces, and an open floor plan. 3,300 sq. ft. on three levels, with plenty of storage space. Located next to Furry Creek golf course, with a private marina and recreation centre. Amenities include: a social room, gym, pool, hot tub, sauna, and changing rooms. 1 hour to Whistler and a 45 minute commute to downtown Vancouver. A must see! (id:60626)
Angell
Lot 15 N Gale Avenue
Sechelt, British Columbia
Investors and builders, take note! This 5.25 acre prime real estate is a development property that is now available for subdivision development. A previous development permit (now expired) for 14 single family homes was already in place. Enjoy breathtaking views of the ocean and mountains from these single family homes. Experience the beauty of the great outdoors as you walk around the area. The location also provides easy access to amenities such as golf courses, marinas, recreational centers with ice rinks and even an elementary school. Downtown Sechelt is only 7 minutes away by car. The area is quickly developing and there is a high demand for builder lots. An information pack is available and we highly recommend calling us today to avoid missing out on this amazing opportunity! (id:60626)
RE/MAX City Realty
Ph3 6733 Buswell Street
Richmond, British Columbia
A rare luxury penthouse in the centre of Richmond Brighouse featuring 3 bedrm & a versatile study/den, TWO side-by-side parking stalls. Walk in the grand open lobby and the living dining room with a high ceiling of 16.5' and sweeping panoramic views. Expansive windows flood the space with natural light and the beautiful chandeliers add elegance. Two ensuite bedrooms plus two additional large patios. In-suite Sauna, wine cooler, extra large walk-in-closet, Western kitchen and wok kitchen, double-door fridge, Miele appliances, double kitchen sink and vanity. Enjoy shopping, restaurants in the neighbourhood, close to YVR! Minutes of walk to Richmond Brighouse Station. Central location, panoramic beauty, elegant living! (id:60626)
Royal Pacific Realty Corp.
1701 1888 Alberni Street
Vancouver, British Columbia
Timeless city retreat with nature at your doorstep - an exceptionally rare full-floor residence at 1888 Alberni, a boutique 20-storey building of just 36 homes with only 6 full-floor suites. Occupying the entire 17th floor, offering direct elevator access into the suite: a luxury seldom found in DT. Enjoy breathtaking 360-degree views of English Bay, Lost Lagoon, Stanley Park, Marina, ocean & the North Shore mountains. The light-filled living space is wrapped in floor-to-ceiling windows, surrounding you with world-class natural beauty. 3 bdrms + office + a house-sized kitchen + an oversized primary suite with a large walk-in dressing rm. Tucked into the quiet edge of West End, steps to the seawall, parks & dining. Amenities: indoor pool, hot tub, gym & sauna. (id:60626)
Macdonald Realty
6142 Leibly Avenue
Burnaby, British Columbia
Welcome to this inviting 5 bedroom 3 bathroom home with a fenced yard in desirable Upper Deer Lake! The main level features a bright, functional layout with 3 bedrooms & 2 baths. The kitchen has granite counters, updated appliances, cabinetry and hardwood flooring. Downstairs is a self-contained 2 bedroom walk-out suite with its own kitchen and entrance -ideal as a mortgage helper or for extended family. Just steps from two elementary schools, close to shopping & dining at Metrotown & Highgate Village. Hwy 1 access & Deer Lake only minutes away. Great investment! (id:60626)
Exp Realty
31 Lawrie Road
Vaughan, Ontario
31 Lawrie Road was custom built with care, vision, and uncompromising quality. Over the years it has been updated and refined, but certain features remain timeless; the thoughtful layout, the gleaming oak hardwood floors, and the lush backyard garden. Now, for the first time, a new family has the opportunity to make this cherished home their own. Set on an extraordinary 50 x 200-foot lot in the highly sought-after Beverly Glen neighbourhood, this custom-built residence offers both space & sophistication. A striking granite-tiled foyer w/9ft ceiling heights sets the stage for the homes 5400 sqft of refined interior. The new custom kitchen is a showpiece flooded with natural light. Entertain in style in the formal dining room with herringbone oak floors and French doors, or unwind in the elegant family room with gas fireplace. Additional main-floor features include a private office, front sitting room, a modern powder room, a dedicated laundry w/ dual sinks, and access to the garage that has soaring 12ft ceilings. A floating oak staircase brings you to the second floor, where five generously sized bedrooms await. The primary retreat features its own balcony, a walk-in closet, and a luxurious five-piece ensuite complete with a private w/c hidden behind a pocket door. Two additional full baths with marble tile complete the upper level.The possibilities continue in the attic, with walkable subfloors perfect for storage or a future hideaway, and in the expansive basement, where theres room for everything from a recreation area to practicing your pickleball game! Here, youll also find a spa-like five-piece bath complete with sauna, dual cold cellars (including one beneath the garage), and direct basement-to-garage access via the oak-wood staircase.With its rare lot size, superior craftsmanship, and meticulous updates, 31 Lawrie Road stands as a statement of luxury living in one of the citys most desirable neighbourhoods. See Feature Sheet for extras. (id:60626)
Royal LePage Signature Realty

