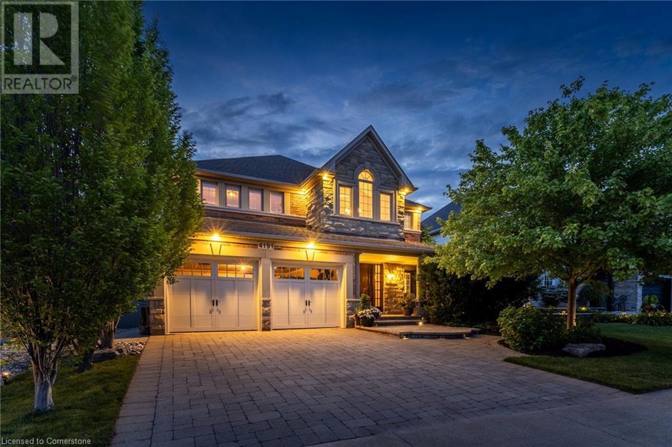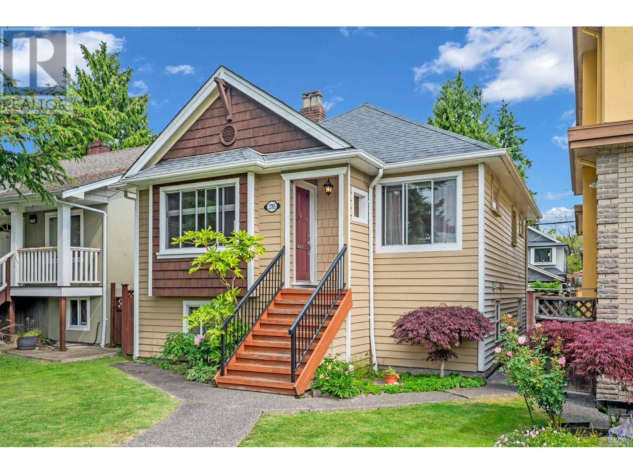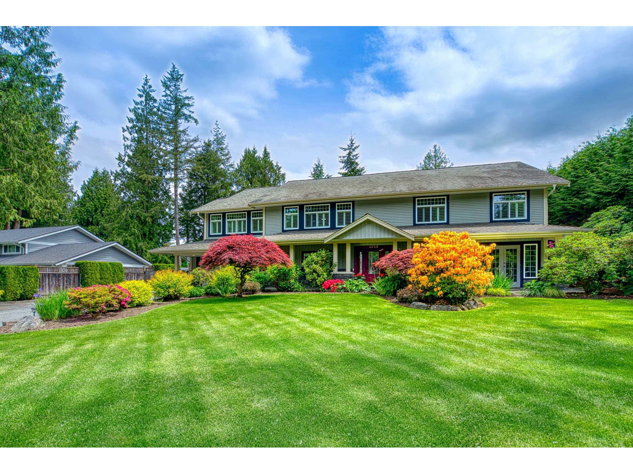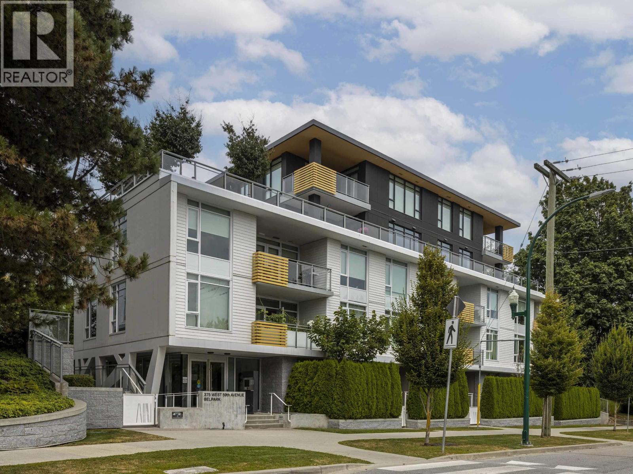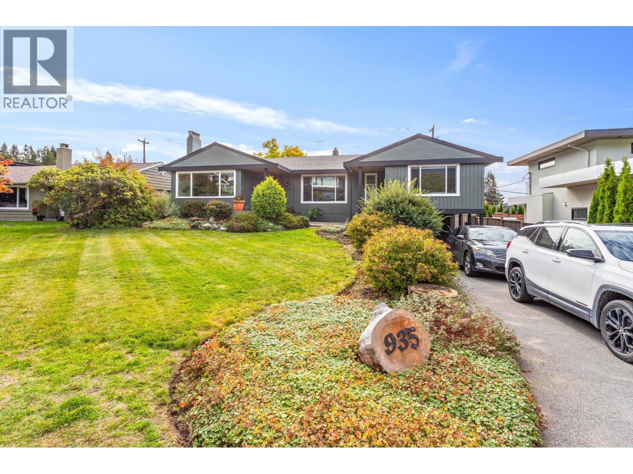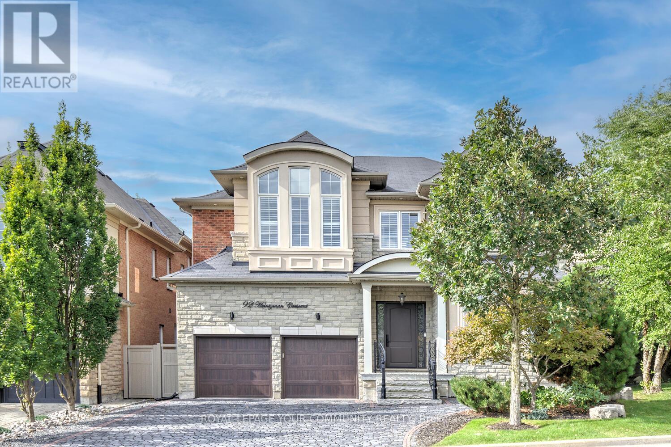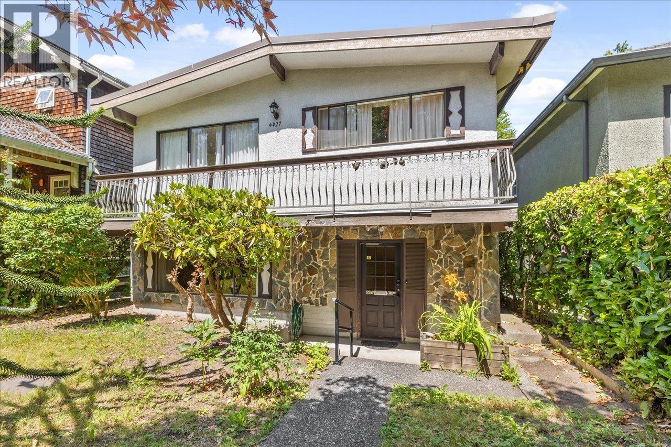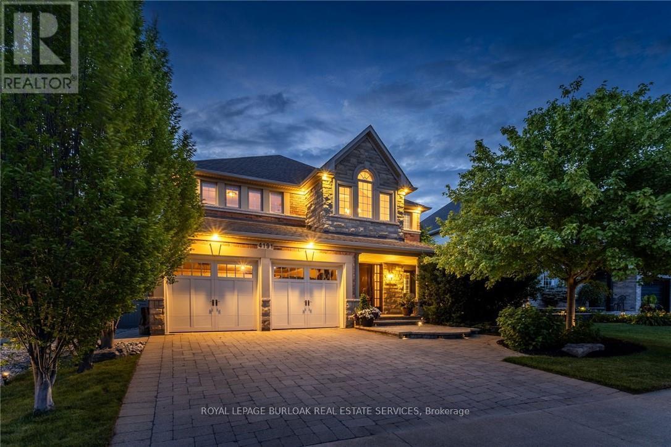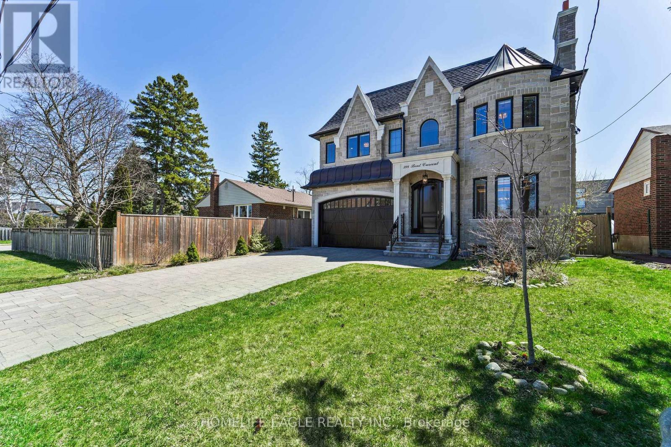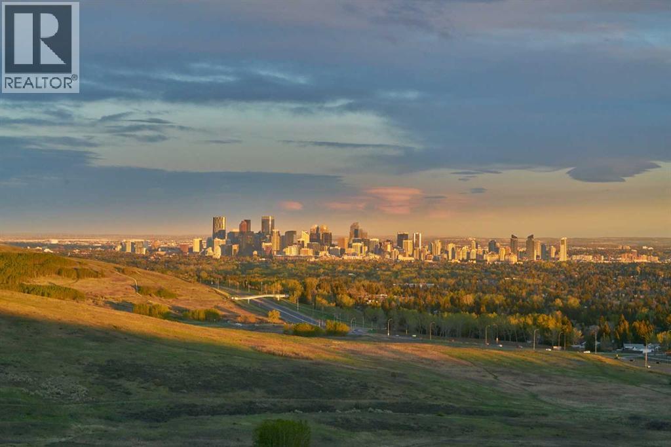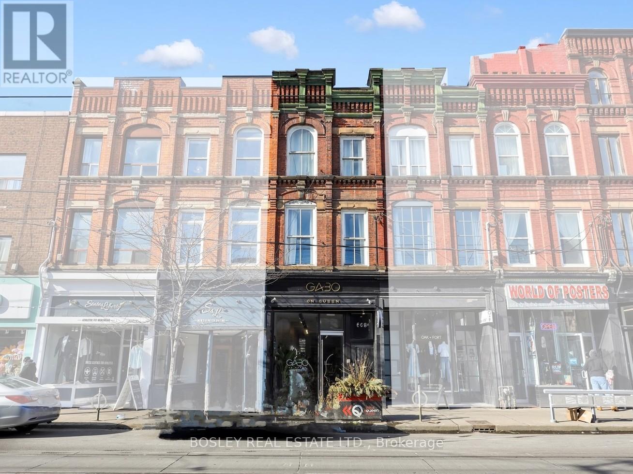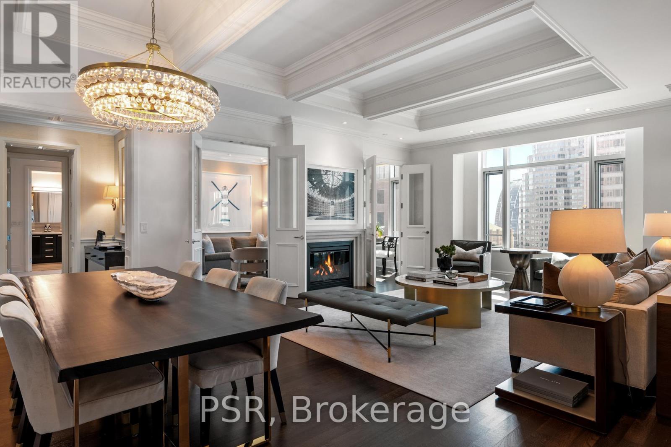4191 Kane Crescent
Burlington, Ontario
Exceptional 2-storey home with over 4,900 sq ft of carpet-free, finished living space, showcasing thoughtful design and meticulous attention to detail. Impressive stone and brick exterior, interlocking double driveway, patios, and elegant light scaping. Curb appeal is outstanding. Welcoming two-storey foyer flooded with natural light, leading to a spacious and open main floor layout. Elegant living room features a gas fireplace and crown moulding, while the formal dining room accommodates large gatherings—ideal for entertaining. Grand staircase with Juliet balcony overlooks the impressive two-storey family room, with Palladian windows and a gas fireplace. The gourmet kitchen is a chef’s dream, featuring a large island, granite countertops, marble backsplash, gas cooktop, double wall ovens, wine fridge, and abundant cabinetry. The bright breakfast area, with bay window and built-in bench seating, offers views of the private backyard patio. A main floor office with custom built-ins, powder room, and laundry room with garage access complete the level. A second staircase off the kitchen adds convenience and ease of flow. Upstairs, the luxurious principal suite includes a 5-piece ensuite with dual vanities, a soaker tub, separate shower, and a large walk-in closet. The second bedroom features a 4-piece ensuite. Third and fourth bedrooms share a convenient Jack-and-Jill bathroom. Bright, spacious, fully finished lower level has oversized windows, a large rec room with fireplace, fifth bedroom with ensuite privilege to a 4-piece bath, an exercise room, and a utility/storage area. Private backyard oasis with heated saltwater inground pool and water feature includes a new liner and heater. Expansive patio offers both a lounging area and a cozy sitting area. Located on a quiet crescent, this exceptional home is just minutes from top-rated schools, parks, trails, shopping, dining, and access to Hwy 407. Truly a rare find in one of Burlington’s most desirable neighbourhoods. (id:60626)
Royal LePage Burloak Real Estate Services
2785 W 20th Avenue
Vancouver, British Columbia
Charming 4 bed, 2 bath bungalow on a desirable flat lot in Vancouver´s prestigious Arbutus neighbourhood. Perfect for a growing family with a functional layout, spacious rooms, and plenty of natural light. Located on a quiet, tree-lined street within the top-rated Prince of Wales Secondary and Trafalgar Elementary catchments. Close to parks, shops, cafes, and transit. Substantially updated in 2005 and well-maintained, offering move-in comfort with excellent potential to renovate, expand, or build your dream home. A rare opportunity in a sought-after Westside community. (id:60626)
RE/MAX Crest Realty
RE/MAX City Realty
4523 Southridge Crescent
Langley, British Columbia
Beautifully set on a gated 15,726 sq ft lot, this 4,151 sq ft home offers space, style, and flexibility. The open-concept main floor with gourmet kitchen features stone counters, rich wood cabinetry, tile floors and quality appliances, flowing seamlessly to a large back deck-perfect for entertaining. Three bedrooms on the main, including a primary with walk-in closet and ensuite. Lower floor offers a legal 1-bedroom suite-ideal for extended family or mortgage help. Den, hobby room (could be another bedroom) and rec room round out the sprawling lower floor. Oversized double garage, ample driveway space, and side yard access with 30AMP RV hookup. Too many features to list-be sure to check out the cinematic video showcasing the property including the extensive and well cared for landscaping! (id:60626)
Royal LePage - Wolstencroft
104 375 W 59th Avenue
Vancouver, British Columbia
Modern elegance meets tranquil sophistication in this rare garden-level residence at Belpark by Intracorp.This 3 bed+flex luxury SE corner home blends refined European design with warm natural elements, featuring a sleek chef's kitchen, high-end appliances, steam-oven, wine fridge, Italian cabinetry, marble slab backsplash & quartz stone counter. Floor-to-ceiling windows bathe the open concept space in natural light, complemented by custom millwork, full-length fireplace & wide-plank matte walnut hardwood floors. Enjoy the seamless outdoor living with your private oasis surrounded by lush greenery. Belpark offers peaceful reflecting pool surrounded by landscaped courtyard, concierge, gym, lounge. Steps from parks, Churchill High, Langara College, YMCA & Golf Course. True Westside Master Piece! (id:60626)
Dexter Realty
935 Beaconsfield Road
North Vancouver, British Columbia
Nestled in Forest Hills, this stunning 3000 square ft family home sits on a prime 70'x115' south-facing lot. The newly renovated kitchen is a culinary masterpiece, featuring top-of-the-line appliances and exquisite finishes that would delight any chef. With a large open plan living room, dining room area and 4 bedrooms and 2 bathrooms all on one level, the home offers a perfect blend of comfort and style. The lower level is currently rented as a separate registered suite, providing a great mortgage helper. Enjoy outdoor entertaining on the spacious 200 square ft deck, bask in the sun-drenched mature gardens, and relish the proximity to top schools and Edgemont Village. This meticulously maintained residence presents an exceptional opportunity in one of the area's most desirable neighborhoods. (id:60626)
Babych Group Realty Vancouver Ltd.
92 Heintzman Crescent
Vaughan, Ontario
Stunning luxury 5+2 bed & 6-bath (4 full baths on 2nd flr) home on a premium 50ft x 120ft lot backing to conservation in E-N-C-L-A-V-E of Upper Thornhill Estates with large windows offering breathtaking private R-A-V-I-N-E views! Nestled on a quiet crescent surrounded by pond & trails - walk to nature trails/schools/parks! Steps to shops, GO train, golf courses & Hwys. Super location zoned for the best top rated schools including St. Therese of Lisieux Catholic H.S. Ranked #1 in Ontario! Offers extensive upgrades including 10 ft ceilings on main w/extended dr & window heights, 9 ft ceilings on 2nd flr w/extended window heights; inviting foyer w/custom 42 woodgrain fiberglass entry door w/wrought iron design; about 5,450+ sq ft luxury living space (3,760 Sf A.G.). Large Chef's dream kitchen with built-in top-of-the-line Thermador & Electrolux appl-s, upgraded cabinets, centre island w/quartz waterfall design, light valance; large main floor front office; smooth ceilings T-Out; NO carpet; hardwood flrs; Hunter Douglas silhouette covers T-Out main & maintenance-free vinyl shutters on 2nd; custom cabinetry in laundry rm&5th bedrm; LED pot lights; elegant lights & Chrystal chandeliers; exterior pot lights; 8 crown moulding & toto one-piece toilets throughout! Primary retreat w/spa like 6-pc ensuite, 3-sided gas fireplace, wellness den overlooking ravine & his&hers walk-in closets! Finished basement (2017) for family enjoyment or entertainment -features home theatre with pro 120 projector screen & integrated sound system, wet bar, open concept games area, large gym (or 7th bedrm) w/glass wall&glass dr, extra bedrm, custom built-in wall-to-wall bookcase & 3-pc bath! Huge mudroom w/garage access, closets, custom built-ins. Pro landscaped- Unilock Courtstone pavers in driveway & Unilock Flagston pavers in backyard, maintenance-free PVC fencing, rain bird wi-fi-enabled irrigation system, pro designed garden w/6 evergreen trees!Many extras! Come & see for yourself! See 3-D! (id:60626)
Royal LePage Your Community Realty
4427 W 6th Avenue
Vancouver, British Columbia
Live the ultimate Point Grey lifestyle! Nested on a quiet street yet close to the beach and amenities, this Vancouver Special has been lovingly maintained by one family. Step into the private front yard, and be welcomed by a monkey puzzle tree and two kiwi vines. The smart layout provides ample living space both upstairs and down. 3 beds up w/spacious living/dining room and a large deck off the good sized kitchen/eating area. Down has 1 bedroom, a rec room, full bath, laundry room and workshop. Just waiting for your modern reno ideas to make this your family home. Close to Queen Mary Elementary school, Lord Byng Secondary school, UBC, the beaches of Jericho, Locarno and Spanish Banks, Pacific Spirit Park, and West 10th shops and restaurants. Trimble Park offers lawn bowling, tennis, soccer fields, basketball, baseball and a playground. UBC is a short bus or bike ride away. This is a fantastic location with a special house just looking for a modern makeover. (id:60626)
RE/MAX Select Realty
4191 Kane Crescent
Burlington, Ontario
Exceptional 2-storey home with over 4,900 sq ft of carpet-free, finished living space, showcasing thoughtful design and meticulous attention to detail. Impressive stone and brick exterior, interlocking double driveway, patios, and elegant light scaping. Curb appeal is outstanding. Welcoming two-storey foyer flooded with natural light, leading to a spacious and open main floor layout. Elegant living room features a gas fireplace and crown moulding, while the formal dining room accommodates large gatherings ideal for entertaining. Grand staircase with Juliet balcony overlooks the impressive two-storey family room, with Palladian windows and a gas fireplace. The gourmet kitchen is a chefs dream, featuring a large island, granite countertops, marble backsplash, gas cooktop, double wall ovens, wine fridge, and abundant cabinetry. The bright breakfast area, with bay window and built-in bench seating, offers views of the private backyard patio. A main floor office with custom built-ins, powder room, and laundry room with garage access complete the level. A second staircase off the kitchen adds convenience and ease of flow. Upstairs, the luxurious principal suite includes a 5-piece ensuite with dual vanities, a soaker tub, separate shower, and a large walk-in closet. The second bedroom features a 4-piece ensuite. Third and fourth bedrooms share a convenient Jack-and-Jill bathroom. Bright, spacious, fully finished lower level has oversized windows, a large rec room with fireplace, fifth bedroom with ensuite privilege to a 4-piece bath, an exercise room, and a utility/storage area. Private backyard oasis with heated saltwater inground pool and water feature includes a new liner and heater. Expansive patio offers both a lounging area and a cozy sitting area. Located on a quiet crescent, this exceptional home is just minutes from top-rated schools, parks, trails, shopping, dining, and access to Hwy 407. Truly a rare find in one of Burlington's most desirable neighbourhoods. (id:60626)
Royal LePage Burloak Real Estate Services
398 Bent Crescent
Richmond Hill, Ontario
Welcome to a Rare Opportunity For Families Seeking Space, Tranquility, and a True Sense of Home. Modern Design & Excellent Layout! 4+1 Bedrooms. All Bdrms w Private Ensuite+ Fully Custom Shelved w/I Closet. 6 Washrooms, 10' Main Fl, Bost Eloquent Waffle Ceil, Layered Crown Molding. Noble Open Concept Liv/Din Rm, with Stone F/Ps, Gourmet Kit with B/I Thermador Appliances & Large Breakfast Area , Custom Pantry and Luxury Oak Wine Cellar, Stylish Office W/Oak Cabinets. Beautiful Skylight Above Staircase to the Second Flr. 2 Laundries( 2nd Flr&Bsmnt).Heated Flrs In Fin W/Up Bsmt, Rec Rm W/Fireplace & Wet Bar. H/Thetr incl Projtr W/Screen . One Of A Kind!!!!Close to Bayview Secondary school with IB Program & Everything you need. Too Many Features , You Should Come and See. (id:60626)
Homelife Eagle Realty Inc.
57 Edelweiss Point Nw
Calgary, Alberta
Top of the Hill! Welcome to Edelweiss Point, an exclusive enclave perched above Calgary with sweeping views of Nose Hill Park, Downtown, and the Rocky Mountains. This extraordinary two-storey walkout spans over 7,000 sq. ft. of total living space, perfectly combining luxury, scale, and functionality.Fully renovated in 2023, the home features a stunning chef’s kitchen with quartz counters and premium appliances, rich hardwood floors, updated millwork, and walls of windows that showcase panoramic vistas from every level.With 7 bedrooms, 6 bathrooms, and generously sized rooms throughout, there’s space for family, guests, and entertaining. The walkout lower level includes a full kitchen, offering potential for a legal suite (with City approval).Outside, terraced landscaping flows seamlessly into the parkland below, creating a natural extension of your living space. Additional highlights include a triple garage and expansive driveway, combining style, convenience, and prestige.A rare opportunity to enjoy luxury living at Calgary’s most coveted hilltop address. (id:60626)
Sotheby's International Realty Canada
668 Queen Street W
Toronto, Ontario
Excellent opportunity to purchase a mixed-use building on one of the best blocks of Queen W between Palmerston and Euclid. This property is part of a row of wonderfully preserved Victorian storefronts with high ceilings on all floors. Over 3,000 sf above grade..Main Floor & Basement: Over 1,000 sf main floor retail plus a partially finished full basement with 2 washrooms - occupied by a well established tenant. 2nd & 3rd Floor: 2,000 sf w/ 2 washrooms, stunning staircase, & 2 decks - tenant is month to month. Fantastic location in the midst of one of the best retail nodes in the city, steps to Trinity Bellwoods Park. (id:60626)
Bosley Real Estate Ltd.
3605 - 311 Bay Street
Toronto, Ontario
Elegance & Opulence Awaits! Beautifully Appointed & Meticulously Maintained Corner Suite Within The St. Regis Residences! No Detail Has Been Overlooked Or Expense Spared During Design - The Perfect Primary Residence Or Luxurious Pied-A-Terre. Boasting 10.5ft Coffered Ceilings, Wainscotting, Extensive Custom Millwork, Designer Wall Coverings, Italian Hardwood & Marble Flooring Throughout. Highly Sought After, Split Floorplan Offers The Buildings Coveted South West Exposure - Enjoy Sweeping Lake Ontario & Cityscape Views. Chefs Kitchen Is Well Equipped With Top Of The Line Miele Appliances, Downsview Cabinetry, & Oversized Island. All In-Place Light Fixtures And Window Coverings [Drapery/Sheers/Roller Shades] Included. Primary Bedroom Retreat Boasts Not One But Two Large Custom Closets And A Spa-Like 6 Pc. Ensuite Bathroom With Freestanding Bathtub & Heated Floors. Both Bedrooms Have Had Premium Carpets Professionally Installed Atop The Still Intact Original Hardwood Floors, As Well As Automated, Blackout Roller Shades. Library Was Renovated To Be A Separate Room And Currently Functions As A Secondary Living Space/Office - Keep As Is Or Easily Convert Into A 3rd Bedroom. As A Resident At The St. Regis Residences You'll Have Daily Access To The Hotels Five Star Amenities: 24hr Concierge, World Renowned Spa, Indoor Salt Water Pool, Sauna, State Of The Art Fitness Centre, Valet & Visitor Parking, As Well As Private Residential Sky Lobby, Lounge & Terrace Located On The 32nd Floor. (id:60626)
Psr

