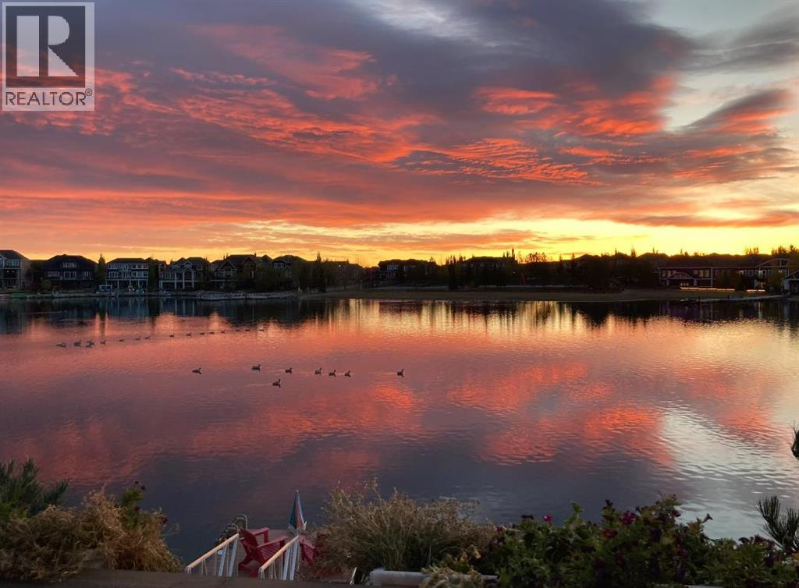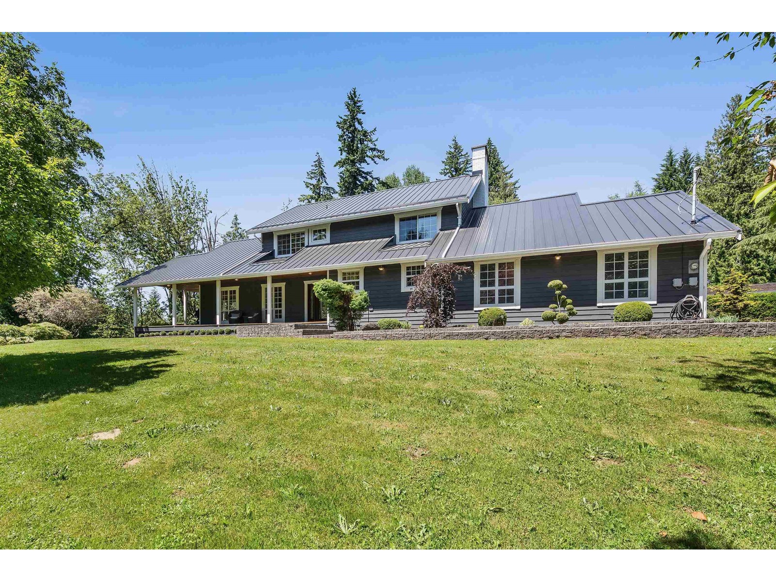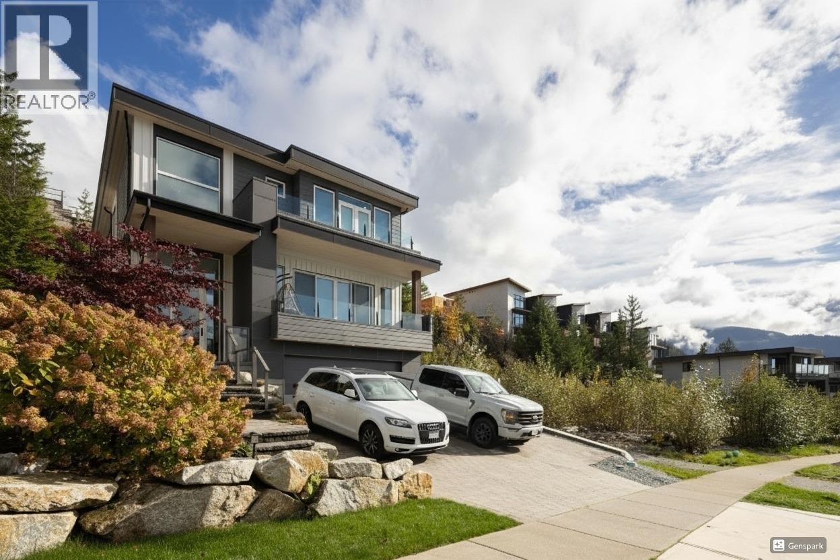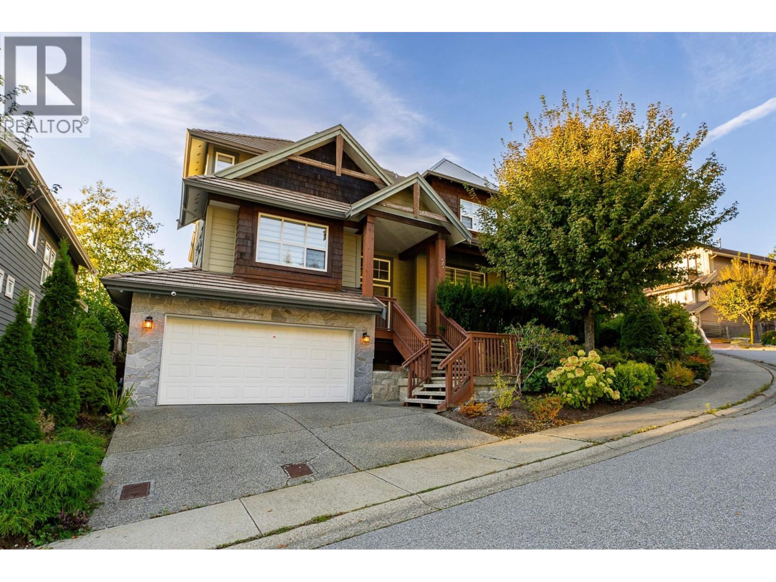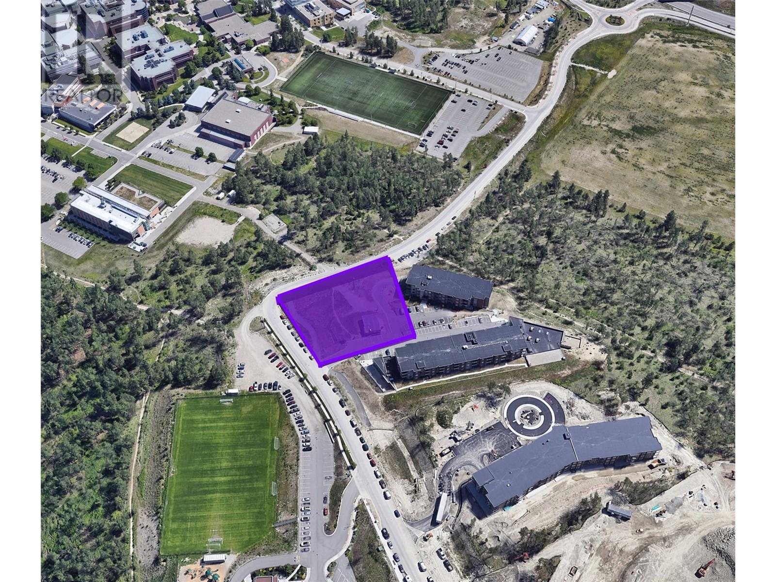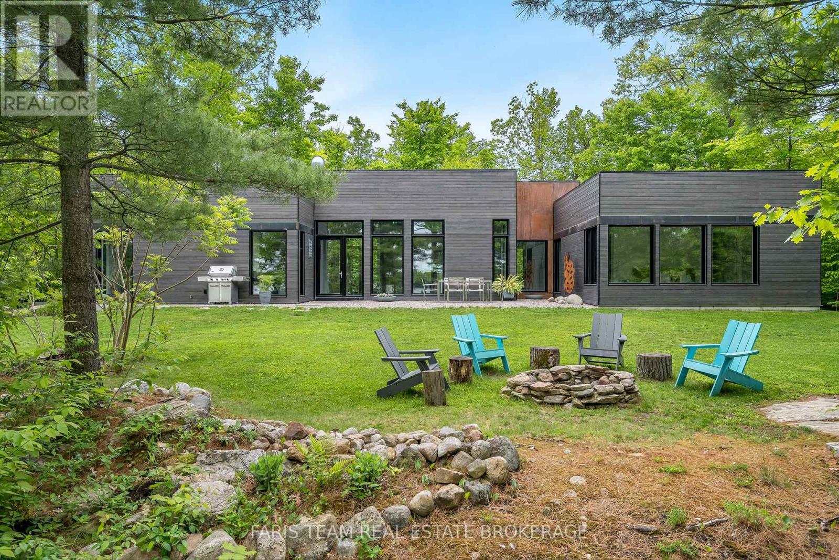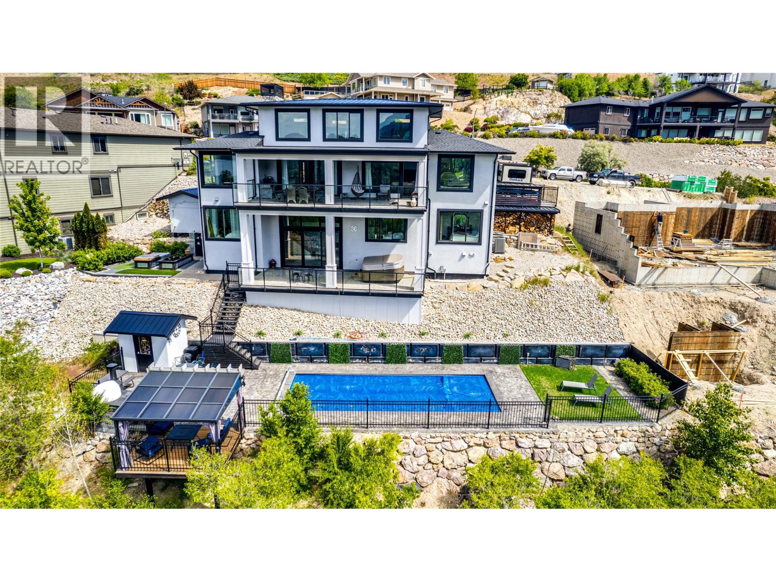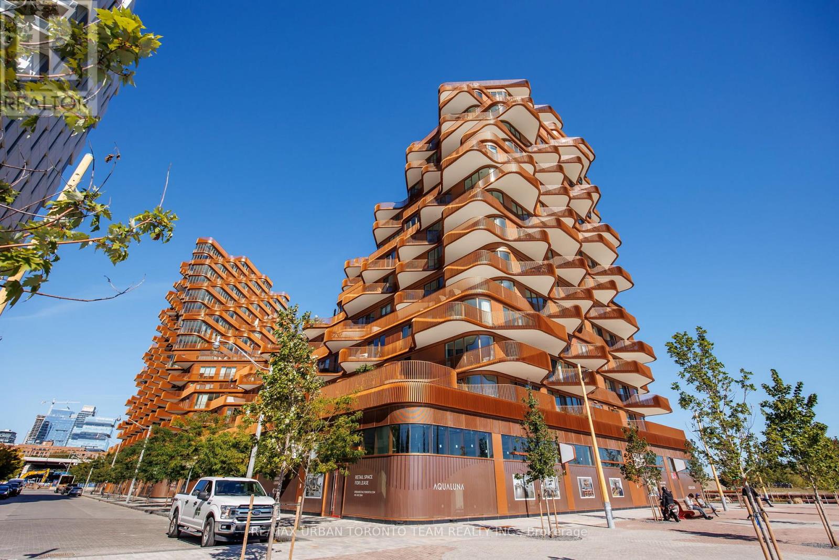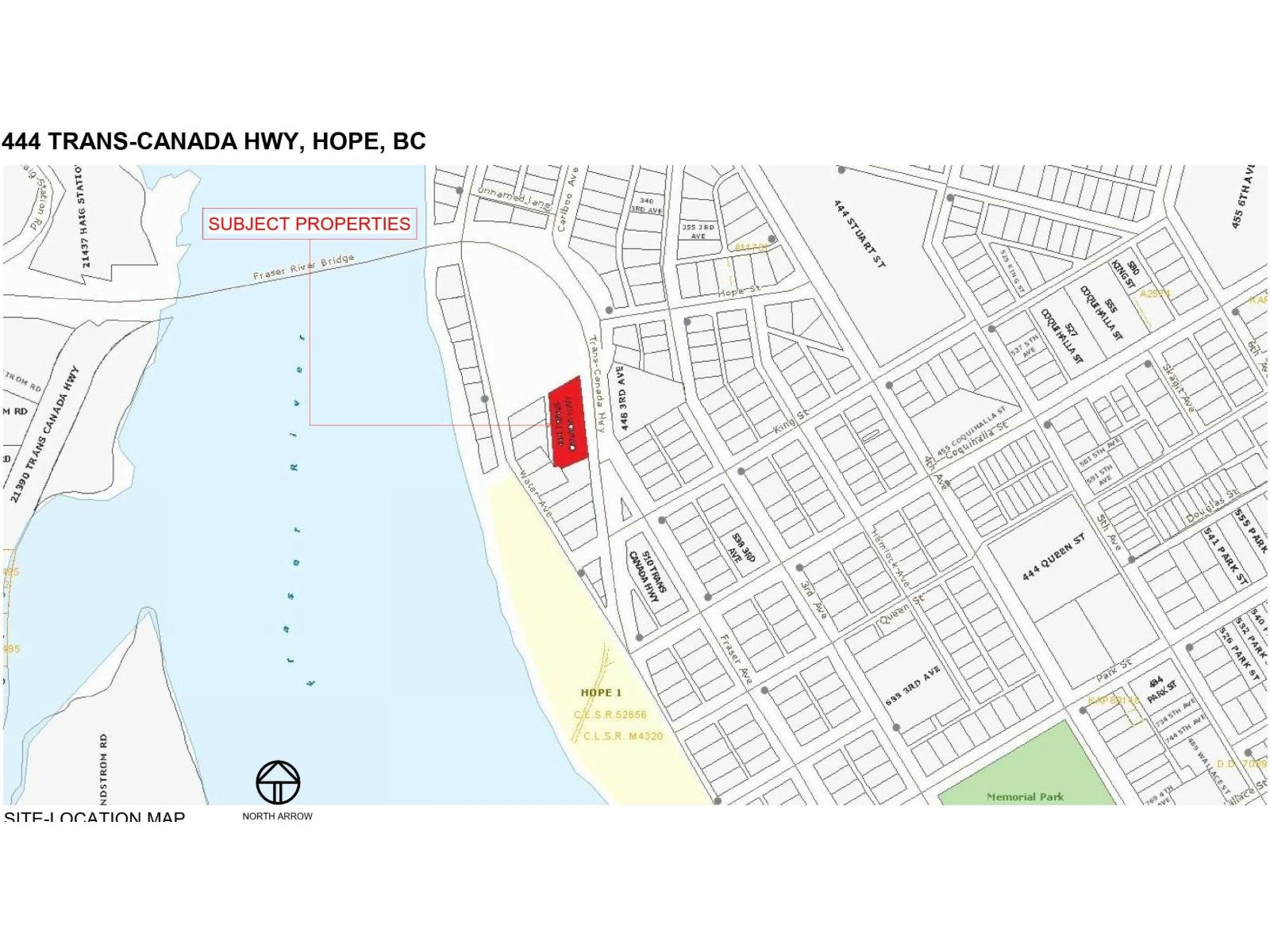82 Auburn Sound Landing Se
Calgary, Alberta
Welcome to the rarest of opportunities, a lakefront property that embodies family, legacy, and the unmatched lifestyle that comes with owning on the LAKE! This meticulously maintained executive residence offers over 4698 sq of living space on an oversized pie shaped lot with a private dock and professionally landscaped grounds that frame sweeping water views. While some elements of the home offer classic styling ready for your personal touch, the timeless architecture and the one of a kind location make this a beautiful and truly worthwhile investment. Recent area sales confirm that renovated homes on lake lots have achieved premium prices, underscoring the enduring value of this incredible property & location. The open concept main floor is designed for connection & comfort, featuring soaring 17 foot ceilings, newly refinished walnut hardwood floors and a sun filled great room with a soothing two way fireplace. The chef inspired kitchen offers floor to ceiling maple cabinetry, granite counters, travertine backsplash, stainless steel appliances including gas cooktop, built in microwave and a new professional fridge. A massive island makes entertaining effortless while a formal dining room, breakfast nook, and walk through pantry add convenience and style. A spacious mudroom with custom lockers and an oversized triple garage complete the practical needs of a busy family. A dedicated office with everlasting lake views completes the level, one of two flexible home office spaces that enhance modern living. Upstairs, the primary retreat provides a serene escape with a cozy sitting area, breathtaking water views & a spa like ensuite that includes dual vanities, soaker tub, walk in closet w/built-ins and a rejuvenating steam shower. Two additional bedrooms, a full bathroom, upper laundry room, a flex room that can also be used as a fifth bedroom/office and a large bonus room with custom railing overlooks the lake ! The fully finished walk-out basement extends the living e xperience with a theatre + games area featuring a projector & surround sound, a large fourth bedroom w/ lake view, a full bathroom and a flex space w/direct access to the backyard. Step outside into your own private oasis with a large upper deck with gas line, a hot tub, UG irrigation and pristine landscaping that leads to your dock where year round lake activities await. Notable upgrades include heated basement floors, dual air conditioning, newer mechanicals, a Kinetico water system, central vacuum and fresh paint. Energy efficiency and thoughtful design are paired with timeless architecture to create a forever home that will stand the test of time! Unmatched community amenities with a vibrant lake and clubhouse, walking paths, schools, Health Campus, Seton shops, and beautiful parks just steps away. This property is the ultimate combination of beauty, comfort, and long term value. A forever home designed for your family and memories on the water. Do not miss it! (id:60626)
Maxwell Capital Realty
47315 Extrom Road, Ryder Lake
Chilliwack, British Columbia
Set in a Glorious, Secluded landscape with Sweeping Panoramic Views, this 2.7 acre Executive Country Estate offers 2 Beautifully Crafted Homes designed for Elevated Family Living. The main residence blends warmth & elegance with in-floor heating, dual fireplaces, gourmet chef's kitchen, stunning hardwood floors, huge windows flooding the home w/natural light & many more Custom Touches. Step outside to a massive patio, wraparound porch, & expansive grounds where you can walk your own private trails, gather by the 7' natl. gas fire pit & relax beside the tranquil waterfall. The spacious 2-bedroom second home offers privacy and comfort for extended family or guests. Just minutes from schools, shopping, & amenities"-yet a world away"-this is a place to grow, unwind, & live life to its fullest. (id:60626)
RE/MAX Nyda Realty Inc.
7 Lakeshore Road E
Oro Station, Ontario
South-facing, 100 ft private, level lot on Lake Simcoe with a stunning park-like setting. The beautifully enhanced waterfront features granite stonework, including elegant stairs and a reinforced shoreline. Enjoy peaceful lake views from the waterside stone patio—perfect for relaxing or entertaining. The property also includes front and rear patios, surrounded by lush, professionally landscaped gardens. This charming 3+1-bedroom bungalow including a spacious 17' x 10' guest Bunkie, complete with a 3-piece bath—ideal for hosting friends or extended family. The open-concept interior includes a well-appointed kitchen with breakfast bar, built-in oven, microwave, and stovetop, all overlooking the large living room with a stone fireplace and breathtaking water views. Generously sized bedrooms, a dedicated office space, and a laundry room with excellent storage make this home as practical as it is beautiful. Conveniently located midway between Barrie and Orillia for easy access to shopping and amenities, and just minutes from Simcoe Loop Trail (walking, biking, running etc), skiing, and golf. (id:60626)
RE/MAX Hallmark Chay Realty Brokerage
24 3385 Mamquam Road
Squamish, British Columbia
Luxury University Highlands home (2021) with panoramic mountain views! Open concept, farmhouse style with modern elegance. Chef's kitchen, covered patio & private backyard for year-round indoor/outdoor flow. Hardwood floors, custom cabinets, quartz counters. Spacious bedrooms up with stunning views. Includes 1-bed suite. Move-in ready! (id:60626)
Rennie & Associates Realty Ltd.
55 Ashwood Drive
Port Moody, British Columbia
Beautifully updated family home in Heritage Woods, with a myriad of designer upgrades, a private backyard & open layout - an entertainer's dream. With high ceilings and oversized windows on the main, this craftsman home brings in plenty of natural light and features many updates, including the modern kitchen with SS appliances, stone counters and large island, A/C, flooring, bathrooms, paint, lighting & more. The large family room with 23´ ceilings, leads out to your private backyard oasis, with an expansive wrap-around deck, for seamless indoor-outdoor living. Large bedroom with full bath, and laundry also on the main. Up you´ll find 3 bedrooms, including the large primary with WIC, spa-like ensuite and balcony. Down has rec room, gym and flex room, + separate entry. Close to excellent schools. (id:60626)
Royal LePage Sterling Realty
7525 Wellington Rd 36
Puslinch, Ontario
Set on 3.4 acres of beautifully landscaped grounds, this spacious 3-bedroom, 4-bathroom home perfectly balances privacy, functionality, and comfort. Inside, soaring ceilings and a thoughtful layout create an inviting atmosphere. A versatile bachelor in-law suite-with its own heating system and bathroom-is currently used as a bright and productive home office. Step outside to the expansive back deck, ideal for entertaining or simply relaxing while you take in serene views of the surrounding green space. The yard has been carefully designed for enjoyment year-round, complete with a cozy fire pit area. The generous garage accommodates two cars and a motorbike, with a full workshop and extra storage space below-perfect for hobbyists or those needing room to tinker. An exciting opportunity adds even more value to this property: the process of severing a 1-acre lot from the main parcel is underway, creating the potential for future development, investment, or multi-generational living. The property is being offered as a package deal, allowing the buyer to secure both the existing residence and the newly severed lot-an exceptional combination of lifestyle and long-term potential. (id:60626)
Century 21 Excalibur Realty Inc
7 Lakeshore Road E
Oro-Medonte, Ontario
South-facing, 100 ft private, level lot on Lake Simcoe with a stunning park-like setting. The beautifully enhanced waterfront features granite stonework, including elegant stairs and a reinforced shoreline. Enjoy peaceful lake views from the waterside stone patioperfect for relaxing or entertaining. The property also includes front and rear patios, surrounded by lush, professionally landscaped gardens. This charming 3+1-bedroom bungalow including a spacious 17' x 10' guest Bunkie, complete with a 3-piece bathideal for hosting friends or extended family. The open-concept interior includes a well-appointed kitchen with breakfast bar, built-in oven, microwave, and stovetop, all overlooking the large living room with a stone fireplace and breathtaking water views. Generously sized bedrooms, a dedicated office space, and a laundry room with excellent storage make this home as practical as it is beautiful. Conveniently located midway between Barrie and Orillia for easy access to shopping and amenities, and just minutes from Simcoe Loop Trail (walking, biking, running etc), skiing, and golf. (id:60626)
RE/MAX Hallmark Chay Realty
975 - 985 Academy Way
Kelowna, British Columbia
RARE OPPORTUNITY for 24 units mixed commercial project in the University Area opposite Aberdeen Hall School. The site is strategically located within the walking distance to University Campus and the Aberdeen Hall School. This is a one of a kind opportunity in the university district. The project will have 21 X residential units and 3 x commercial retail units (total 24 Units) with a total gross floor area of 26,460 SF. Main floor : 3 Bedroom X 3 Units , Second floor: 3 Bedroom X 5 Units and 4 Bedroom X 1 Unit, Third floor: 3 Bedroom X 5 Units and 4 Bedroom X 1 Unit Fourth floor: 3 Bedroom X 5 Units and 4 Bedroom X 1 Unit. Proposed parking 36 stalls and 21 stalls for bicycle parking. The Seller delivers an approved Development Permit to the buyer. (id:60626)
Realtymonx
3870 Darling Island Road
Severn, Ontario
Top 5 Reasons You Will Love This Home: 1) Constructed with state-of-the-art BONE Structure technology boasting a steel and concrete frame for unmatched durability, superior energy efficiency, and minimal maintenance, outperforming traditional builds in every way 2) Designed with sustainability and luxury in mind showcasing high-quality internal finishes, varying roof heights, and an eco-conscious design featuring insulated panels, airtight construction, triple glazed windows, and a passive heating and cooling system, reducing energy costs while promoting a greener lifestyle 3) Expansive kerfed floor-to-ceiling windows flooding the open-concept interior with natural light, offering breathtaking water views, granite ridge outcroppings, and a wooded lot that seamlessly integrates the home with its stunning surroundings 4) Sleek contemporary design combined with warm natural materials. Gourmet kitchen with premium finishes, sophisticated flooring, and thoughtful architectural details, providing an inviting living space 5) Set in a peaceful, nature-rich environment with year-round road access, just minutes from Highway 400, this property offers an exclusive escape from city life while remaining close to essential amenities, with an abundance of recreational activities nearby, ideal for both a full-time residence or luxury retreat. 2,434 fin.sq.ft. (id:60626)
Faris Team Real Estate Brokerage
8792 Cortland Place
Coldstream, British Columbia
This fabulous Kalamalka Lakeview property with in-ground saltwater pool in desirable Coldstream takes move-in ready to the next level. Enter through the main custom solid wood door with extensive rubber seals for extra sound proofing as you will find with all the interior doors. The main floor contains an open-concept layout centered around maximizing the views. With ceilings lofted to the bonus room on the second floor and a breathtaking marble fireplace, the living room is ideal for entertaining. The adjacent kitchen comes completed with classic white cabinetry, a massive center island, top of the line appliances, and a walk-in pantry. Further, the main floor master suite is an idyllic retreat with a soaker tub in the ensuite bathroom and large walk-in closet. From this level, a covered balcony with built-in grill awaits seasonal outdoor dining. Below the main floor, an expansive lower floor contains four bedrooms, two bathrooms, two laundry spaces, and a bonus room. A family room on this level has a handsome stone-faced fireplace. From here, walk out onto a covered balcony with hot tub and breathtaking views. (id:60626)
RE/MAX Vernon Salt Fowler
415 - 155 Merchants' Wharf
Toronto, Ontario
Welcome to this rare 1,645 sq. ft. 2+ bedroom, 3-bath suite in the iconic Aqualuna, Bayside Torontos final and most prestigious phase. Designed by 3XN Architects with its signature cascading terraces, this residence offers unmatched architecture, panoramic lake and city views, and an exceptional waterfront lifestyle.The suite features 9 ceilings, a full-sized laundry room with sink, and a thoughtfully upgraded interior with over $96K in enhancements. Enjoy a built-in bar with a full-size Miele wine fridge, California Closets in both bedrooms along with a custom built-in primary wardrobe, and motorized blinds in all bedrooms. A spacious 200 sq. ft. balcony, in addition to the interior square footage, provides seamless indoor-outdoor living.Chef-inspired Miele appliances are found throughout, paired with designer finishes for modern sophistication. The home also includes two adjacent parking spots with EV-ready electrical boxes and one standard locker for additional storage.Life at Aqualuna offers a unique connection to the waterfront with upcoming boat slips, a floating pool along the shore, and a lively promenade just steps away. Residents enjoy access to a state-of-the-art fitness centre with steam rooms, an outdoor pool, party room, and fully equipped media and conference spaces. A cold-storage package receiving service and a new community centre within the building further enhance everyday convenience.The location places you moments from the Distillery District, St. Lawrence Market, Union Station, Eaton Centre, Woodbine Beach, and the Toronto Islands. Meticulously maintained and never rented, this residence combines modern design, luxury amenities, and an unbeatable waterfront setting. (id:60626)
RE/MAX Urban Toronto Team Realty Inc.
444 Trans Canada Highway, Sardis East Vedder
Chilliwack, British Columbia
Developer and Investor Opportunity! Prime C5-zoned commercial development site totalling approximately 35,980 sq ft (0.83 acre) with approved Development Permit for a 4-storey, 35,000 sq ft mixed-use building featuring 30 condo units and ground-floor commercial space. This high-exposure corner property fronts the Trans-Canada Highway at the entrance to the District of Hope and offers exceptional visibility and access. Flat, fully-usable land with excellent frontage and nearby municipal services. Ideal for developers or investors seeking a ready-to-build opportunity in one of the Fraser Valley's fastest-growing gateway communities. Close to schools, shopping, and recreation, just minutes to downtown Hope and Highway 3 access. (id:60626)
Royal LePage Global Force Realty

