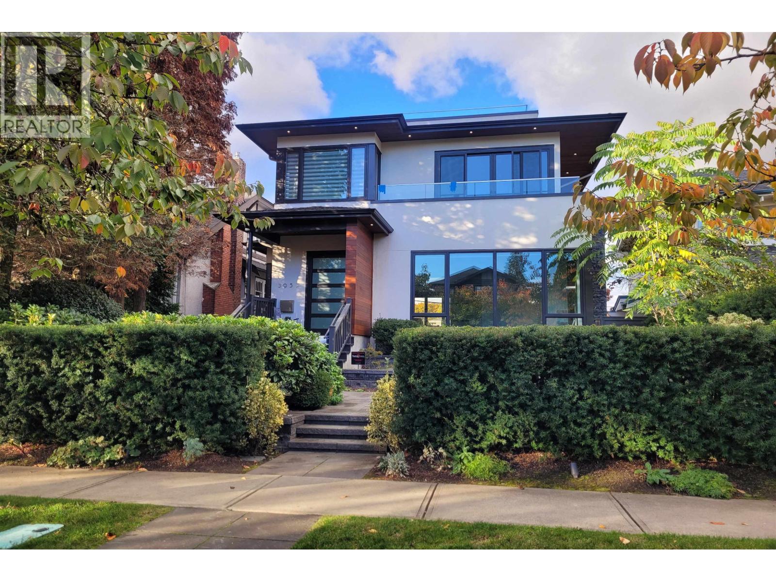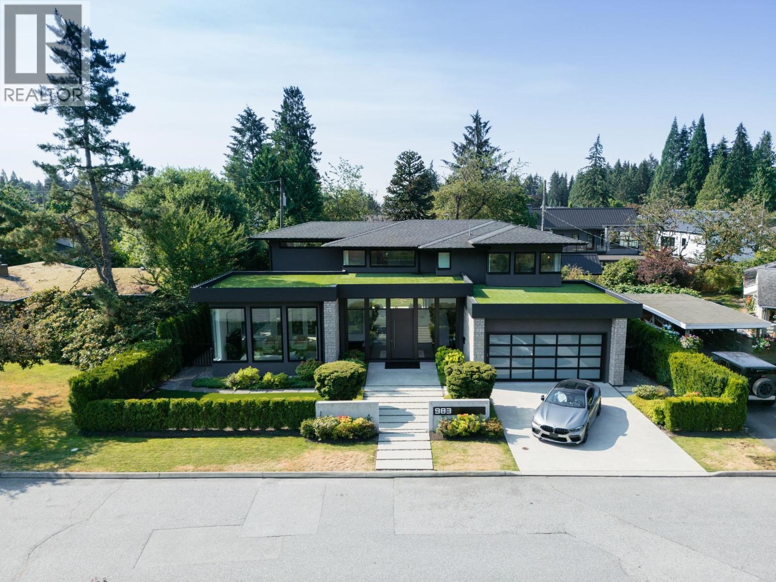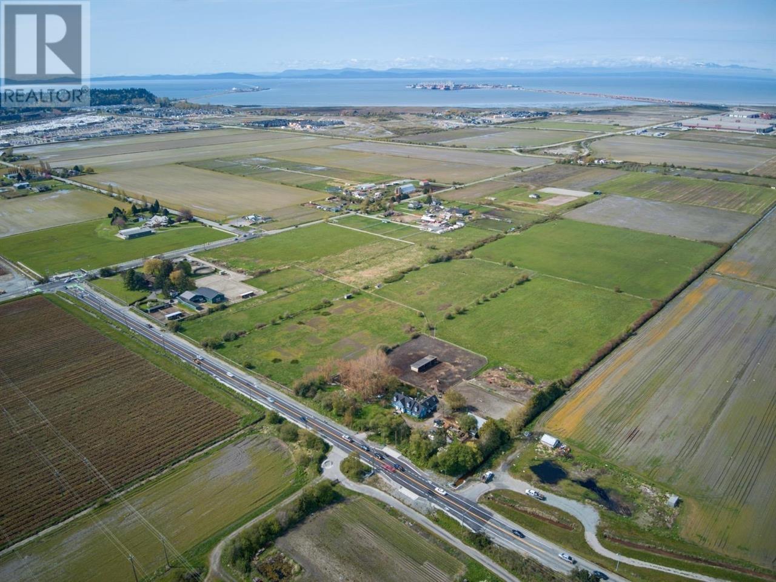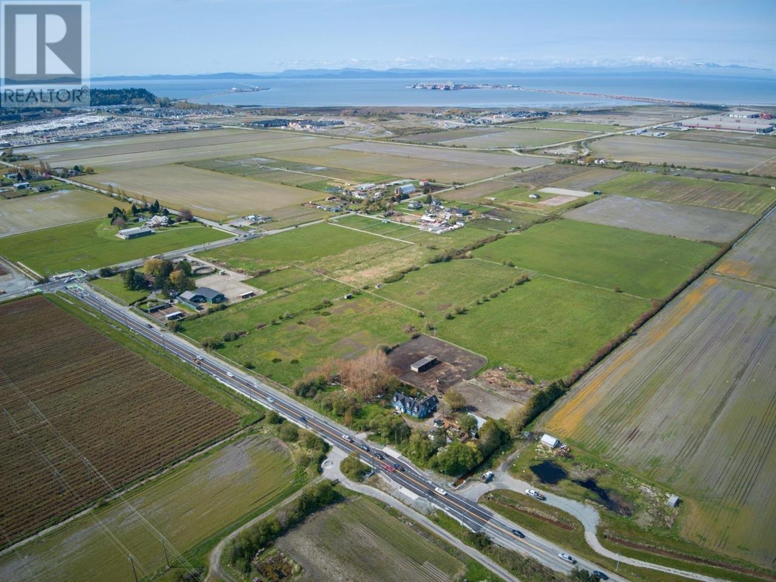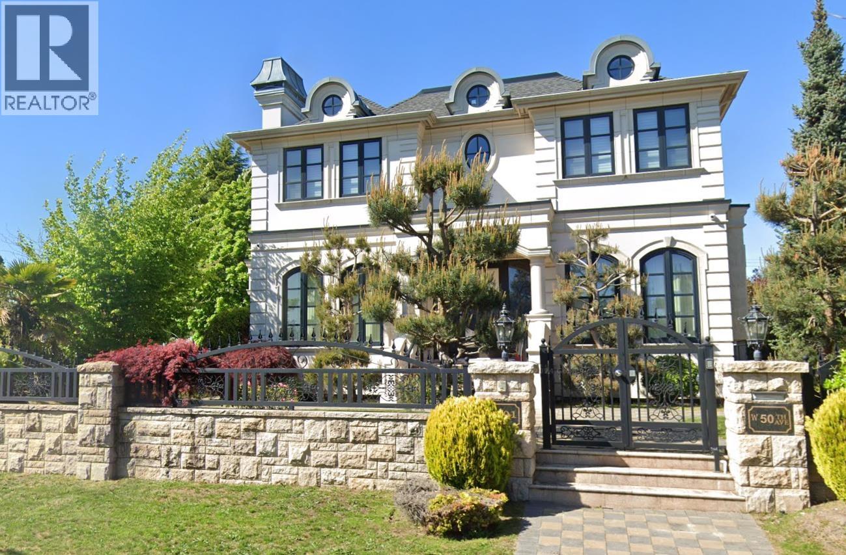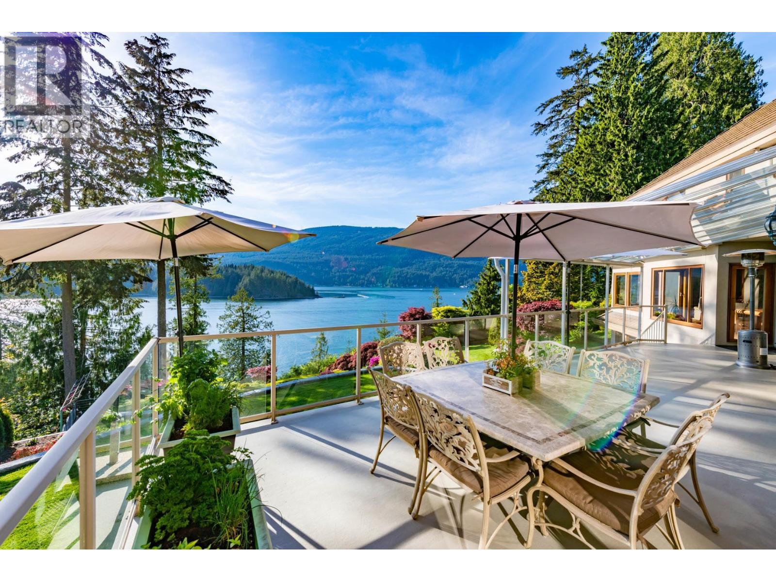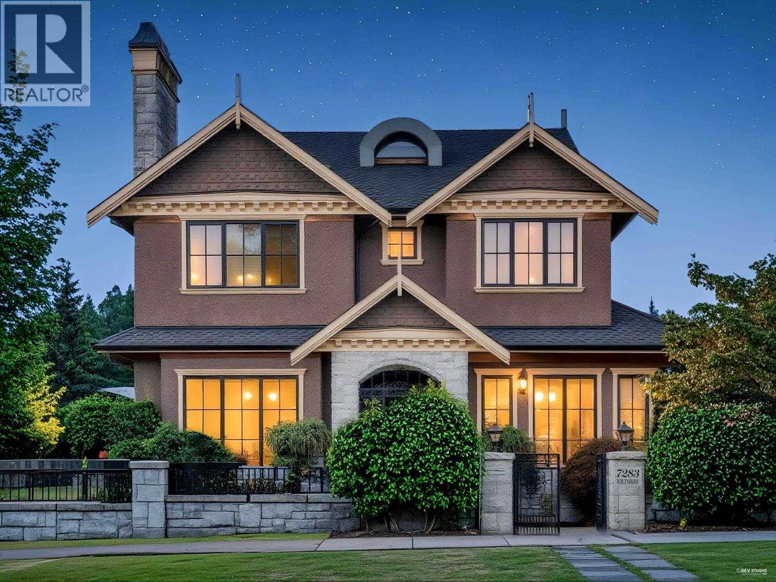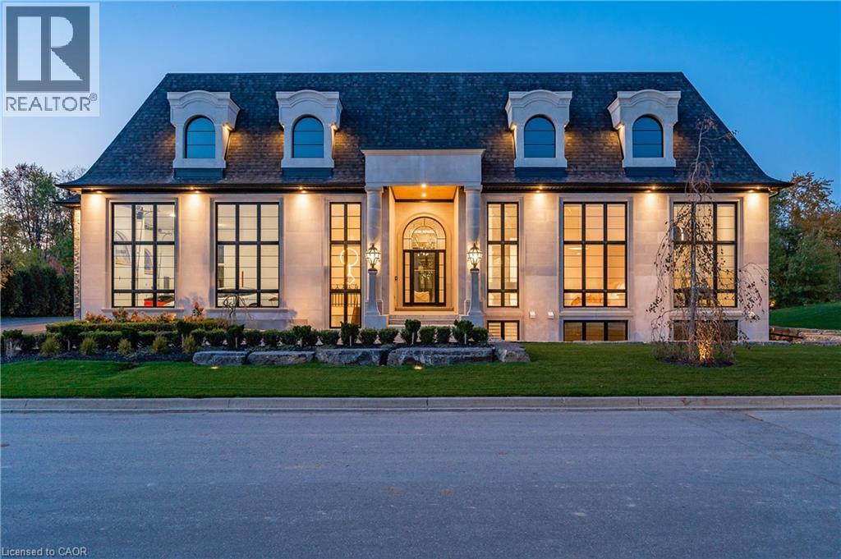3953 W 21st Avenue
Vancouver, British Columbia
BEAUTIFUL UNIQUE CONTEMPORARY HOME IN PRESTIGIOUS DUNBAR LOCATION, sit on a SOUTH FACING LEVEL LOT. VIEWS OF MOUNTAINS, WATER, CITY from 482 sq.ft. of entertaining sized ROOFTOP Deck. Almost 3,640 sq.ft luxurious home, open layout concept, quality is built into every detail, height ceiling, extensive use tile & hardwood floor. 5 bedrooms & den, 4.5 baths. Open gourmet kitchen with custom design cabinetry and appliances like MIELE. Wok kitchen, Radiant floor heating system, A/C, HRV, SAUNA, WET BAR, HOME THEATRE & security with ADVANCED HOME SMART SYSTEM. 3 Car garage, PARK LIKE GARDEN with secured back yard. Steps away to QUEEN ELIZABETH ELEMENTARY & LORD BYNG HIGH SCHOOL, CLOSE TO ST. GEORGE'S & CROFTON PRIVATE SCHOOL, UBC, Shopping, Restaurant. Very convenient location ! MUST SEE ! (id:60626)
RE/MAX Select Properties
983 Tudor Avenue
North Vancouver, British Columbia
This award-winning masterpiece by Marble Construction, crowned 2018 Best Single Family Home in Canada. Step inside to an inviting open-concept layout that effortlessly connects the living spaces to a stunning backyard oasis -ideal for entertaining! Nestled on a generous 8,640 sf lot, this home boasts sleek Euro Line windows, top-of-the-line Miele appliances, soaring ceilings & exquisite Caesar Stone countertops. With four spacious bedrooms, six luxurious bathrooms, radiant floor heating, A/C, and HRV, it offers both comfort & style. Just minutes from Edgemont Village's delightful cafes & a short drive to Grouse Mountain's ski slopes, this home promises a lifestyle of adventure & sophistication. Enjoy top-tier schools: Canyon Heights Elementary & Handsworth Secondary. (id:60626)
Real Broker
300 - 2875 Fourteenth Avenue
Markham, Ontario
TAKE ADVANTAGE OF THIS GREAT OPPORTUNITY TO OWN YOUR OFFICE SPACE ON THE ENTIRE THIRD FLOOR OF A NEWLY BUILT CONDOMINIUM OFFICE BUILDING. PRIVATE ELEVATOR ACCESS TO THE THIRD FLOOR WITH A BEAUTIFUL RECEPTION AREA. PROFESSIONALLY DESIGNED LAYOUT WITH CUSTOM FURNITURE AND BEAUTIFUL FINISHES INCLUDING HIGH-END LIGHT FIXTURES THROUGHOUT. OPEN CONCEPT CEILINGS AND FINISHED CONCRETE FLOORS. FABULOUS LOCATION CLOSE TO ALL AMENTITIES AND MAJOR HWYS 407, 404 AND HWY 7. THIS 10,000 SQ FT OFFICE SPACE HAS ALL YOU NEED FOR A GROWING COMPANY. A BOARDROOM WITH CUSTOM CABINETRY, BEVERAGE CENTER AND SINK IN ADDITION TO A SEPARATE LAREGE CLASSROOM. A MIX OF PRIVATE OFFICES AND SMALL PODS. A FULL EXERCISE GYM FOR THE EMPLOYEES USE. FULL KITCHEN WITH STOVE, FRIDGE AND DISHWASHER. 3 MULTI-STALL WASHROOMS WITH ONE BEING FULLY ACCESSIBLE COMPLIANT WITH A WALK-IN SHOWER. SEPARATE SERVER ROOM & COPY ROOM. CUSTOM LOUNGE AREA AND CUSTOM LAID OUT CUBICLES. FOB SECURITY ACCESS, ALARM AND SECURITY CAMERAS. MAINTENANCE FEES FOR THE 4 UNITS ARE $3,536.53. TAXES ARE $31,285.04. UNITS 1-4 ARE 2,500 SQ FT EACH. **** EXTRAS **** AMPLE VISITOR AND TENANT PARKING INCLUDING 8 RESERVED PARKING SPACES WHICH ARE EXCLUSIVE USE AND MARKED BY SIGNS. (35344989) **EXTRAS** PARKING SPACES ARE EXCLUSIVE AND MARKED BY SIGNS. (id:60626)
Royal LePage Your Community Realty
2975 53rd Street
Delta, British Columbia
Country living 5 minutes from Ladner and Tsawwassen in this 2538 sq. ft. ground floor living and bedrooms up English style character farm home with some updates, 5 stall barn, hay field, generous pasture area and scenic farmland views has been an equestrian facility for decades. The property is located close to Tsawwassen Mills Mail, BC Ferries, TFN Industrial Park and 30 minutes to Vancouver. Also offers great future potential with port expansion looming and sides onto 2 BC Rail properties. (id:60626)
RE/MAX Real Estate Services
1291 W 50th Avenue
Vancouver, British Columbia
Magnificent South Granville mansion. Rare to find 63x 131 lot size. Classic and unique in details and design. Surpassing any designer home: not to mention the beautiful floors, decorative moldig, carpentry walls, over height ceilings, and quality windows. Spacious layout, functional yet elegant. Open living and dining areas. Classic fireplace accent. Luxury kitchen with custom cabinet, top of the line appliances, stone countertop and backsplash. Family room equipped with hand-painted ceiling and sliding door to outside deck. Second floor has 4 bedrooms with 4 baths on the upper lvel. Master bedroom boasts of pride of ownership and meticulous details with spa inspiration master ensuite bathroom. William Osler Elementary and Sir Winston Churchill Secondary catchment. Excellent Choice! (id:60626)
Sutton Group - Vancouver First Realty
3411 Senkler Road
Belcarra, British Columbia
PREMIER WATERFRONT RESIDENCE in Belcarra with BREATHTAKING Panoramic Ocean Views. Set on a spectacular 23,517 sq. ft. (.54 acre) lot overlooking Bedwell Bay and beyond, this stunning 6,753 sq. ft. residence blends West Coast architecture, timeless natural materials, and resort-style amenities to deliver an exceptional coastal lifestyle making this property one of Belcarra´s most coveted offerings. Spanning three expansive levels, the home features a custom kitchen, spa-inspired primary suite, flex rooms, and multiple guest accommodations. Seamless indoor-outdoor transitions with expansive decks and terraced landscape spaces designed for entertaining. Co-owned Private Dock with deep-water moorage, perfect for boating enthusiasts seeking access to BC´s pristine coastline. Call today! (id:60626)
Royal LePage Elite West
3264 Watt Road
Kelowna, British Columbia
Prime lakeshore living in Kelowna's Lower Mission. A rare offering of level lakeshore with spectacular ""Hawaiian"" golden sand in one of Kelowna’s most coveted neighborhoods. Set on 0.46 acres, this gated estate captures breathtaking lake, mountain, and city views with coveted southwest exposure. Designed for effortless indoor-outdoor living, the generous lakeside patio with a fireplace is perfect for evening entertaining. The spacious living and dining rooms showcase uninterrupted lake views, while a cozy family room offers serene garden vistas. The main level features a luxurious primary bed with ensuite, complemented by 4 guest beds upstairs, ideal for hosting family and friends. Enjoy the best of Okanagan living with a dock featuring composite decking and a boat lift, a 768 sq. ft. detached garage, and RV parking. Mature landscaping, lush gardens, and a private, fenced setting create a true oasis just steps from the vibrant Pandosy Village. An unparalleled opportunity to live the ultimate beach house lifestyle, walkable to shops, dining, schools, and amenities. (id:60626)
Unison Jane Hoffman Realty
7283 Wiltshire Street
Vancouver, British Columbia
Welcome to this luxury Custom Home, sits on a 7804 sqft lot in the highly sought-after South Granville neighborhood. Designed with timeless elegance and meticulous attention to detail. The main level features an open-concept living area with soaring ceilings, spacious living and dining rooms, and ample space for entertaining. A gourmet kitchen is fully equipped and complemented by a functional wok kitchen, flowing seamlessly into the adjoining family room. Upstairs offers 4 well-appointed bedrooms, each with its own ensuite, plus a large versatile loft. The lower level boasts an oversized recreation room with bar, sauna, media room, and 2 bedrooms. Parking for 4 vehicles is available. Located within the catchment of Magee Secondary and Maple Grove Elementary. (id:60626)
Nu Stream Realty Inc.
126 Wood Lane
Richmond Hill, Ontario
Modern, High technology Custom built home on one of a kind lot overlooking Mill Pond. Sprawling Forested Lot. One of the Largest Properties & Most Desirable Location. Showcases Refined and Superior Attention to Details. Expansive Principal Spaces Beautifully Appointed w/Modern Finishes. 12F Main Floor Ceiling and 10F 2nd Floor Ceiling. Gourmet Chef-inspired Kitchen w/ Custom Cabinetry, Quartz Counters and Walk-out to Extraordinary Backyard Retreat. Heated Concrete Floors Though out main Floor and Basement. Spacious main Floor Office With Fireplace & Book matched Stone Surround. Hardwood Floors Through out 2nd floor. Custom Aluminum European Windows. Custom Front Door. Solid Core Interior Doors with Magnetic Lock. Ultra Modern paneled Walls. Masterpiece Oak Stairs with Open Raiser Steps and Aluminum and Glass Railings. LED Modern Lights. Custom Window Coverings. Primary Bedroom w/Bespoke walk-in Closet, opulent 6 piece ensuite w/Steamcore Spa & Soaking Tub. 3 other bedrooms with W/I Closets and Own Ensuites. Lower Level Boast Wet Bar (can be used as 2nd kitchen). Large Living/Dining Room w/walk-out to backyard. Bedroom with 3 piece ensuite. Theater Room. Sophisticated Street Presence w/Heated Driveway (id:60626)
Sutton Group-Admiral Realty Inc.
149 Heritage Lake Drive
Puslinch, Ontario
Exclusive Custom-Built Bungalow in Prestigious Heritage Lake Estates . Welcome to a truly one-of-a-kind residence, meticulously crafted for those who demand elegance, innovation, and comfort. Located in the coveted gated community of Heritage Lake Estates, this Net Zero Ready custom bungalow is a masterclass in design and sophistication. Set on a beautifully landscaped half acre lot, it offers the perfect blend of luxury, space, and modern efficiency. Spanning 7,400 sq. ft. of living space plus over 600 sq. ft. of additional storage, this home features 5 spacious bedrooms each with private ensuites, and 2 stylish powder rooms, ideal for family living and entertaining.Inside, 14-foot ceilings and floor-to-ceiling windows flood the space with light. The open-concept layout connects living, dining, and kitchen areas with access to the oversized covered patio. Elegant finishes include engineered hardwood flooring, 9-foot solid core doors, custom plaster moldings, and heated floors.The gourmet kitchen is an entertainers dream with top of the line built-in appliances, custom cabinetry, stone-clad island, and a walk-in pantry offering excellent storage.The fully finished lower level includes a recreation room, wet bar, games room, home gym, and multimedia theatre for relaxation and entertainment.Outside, the heated 3-car garage fits 6+ vehicles with lift options and includes a Tesla charging station, perfect for car enthusiasts and eco-conscious owners.Nestled within a lakeside community offering private lake access, walking trails, and a peaceful setting just 2 minutes from Highway 401 and nearby amenities, schools, and shopping.This is more than a home its a rare opportunity to own a landmark combining architectural excellence, energy-conscious living, and luxury in one of the regions most sought-after neighbourhoods. (id:60626)
Eve Claxton Realty Inc
149 Heritage Lake Drive
Puslinch, Ontario
Exclusive Custom-Built Bungalow in Prestigious Heritage Lake Estates . Welcome to a truly one-of-a-kind residence, meticulously crafted for those who demand elegance, innovation, and comfort. Located in the coveted gated community of Heritage Lake Estates, this Net Zero Ready custom bungalow is a masterclass in design and sophistication. Set on a beautifully landscaped half acre lot, it offers the perfect blend of luxury, space, and modern efficiency. Spanning 7,400 sq. ft. of living space plus over 600 sq. ft. of additional storage, this home features 5 spacious bedrooms each with private ensuites, and 2 stylish powder rooms, ideal for family living and entertaining.Inside, 14-foot ceilings and floor-to-ceiling windows flood the space with light. The open-concept layout connects living, dining, and kitchen areas with access to the oversized covered patio. Elegant finishes include engineered hardwood flooring, 9-foot solid core doors, custom plaster moldings, and heated floors.The gourmet kitchen is an entertainers dream with top of the line built-in appliances, custom cabinetry, stone-clad island, and a walk-in pantry offering excellent storage.The fully finished lower level includes a recreation room, wet bar, games room, home gym, and multimedia theatre for relaxation and entertainment.Outside, the heated 3-car garage fits 6+ vehicles with lift options and includes a Tesla charging station, perfect for car enthusiasts and eco-conscious owners.Nestled within a lakeside community offering private lake access, walking trails, and a peaceful setting just 2 minutes from Highway 401 and nearby amenities, schools, and shopping.This is more than a home its a rare opportunity to own a landmark combining architectural excellence, energy-conscious living, and luxury in one of the regions most sought-after neighbourhoods. (id:60626)
Eve Claxton Realty Inc

