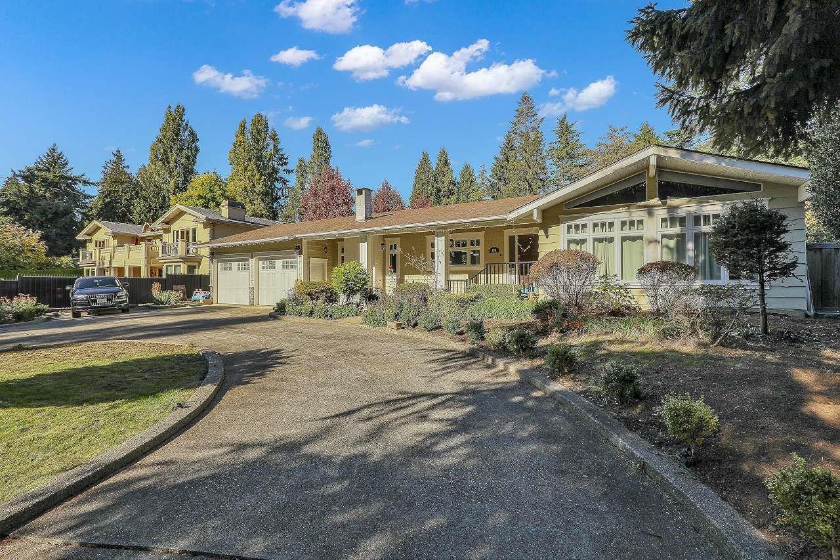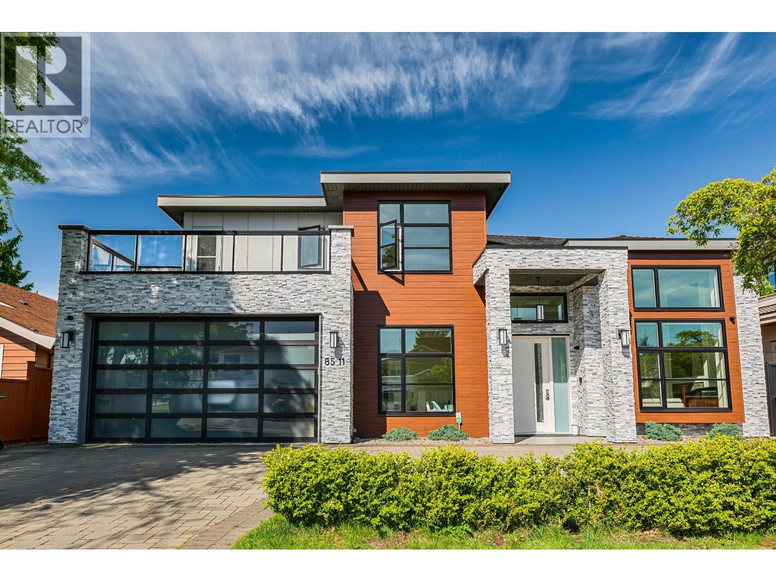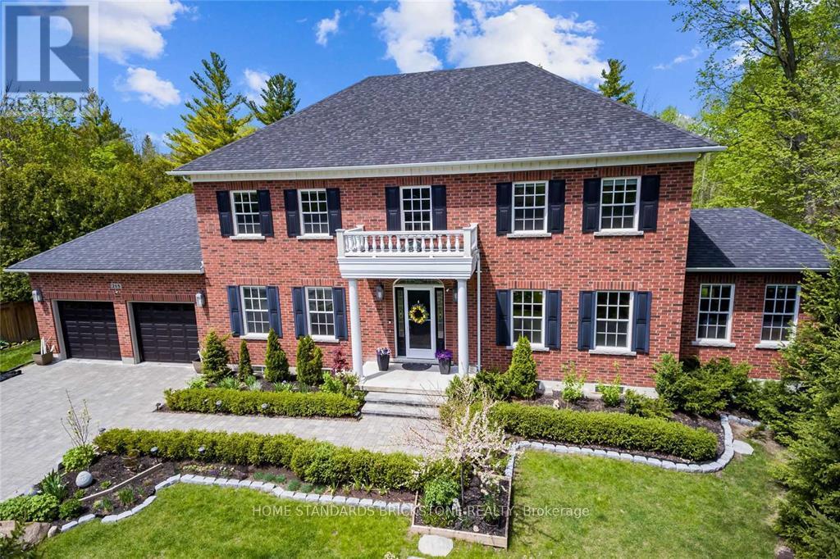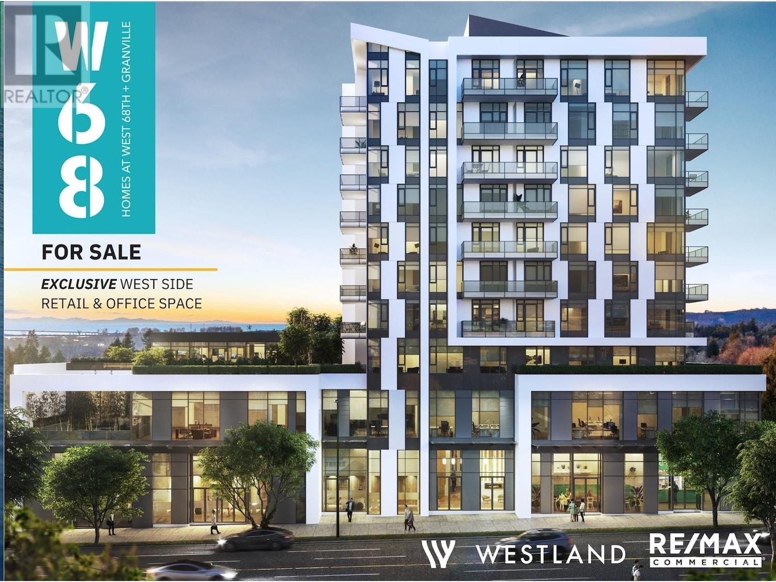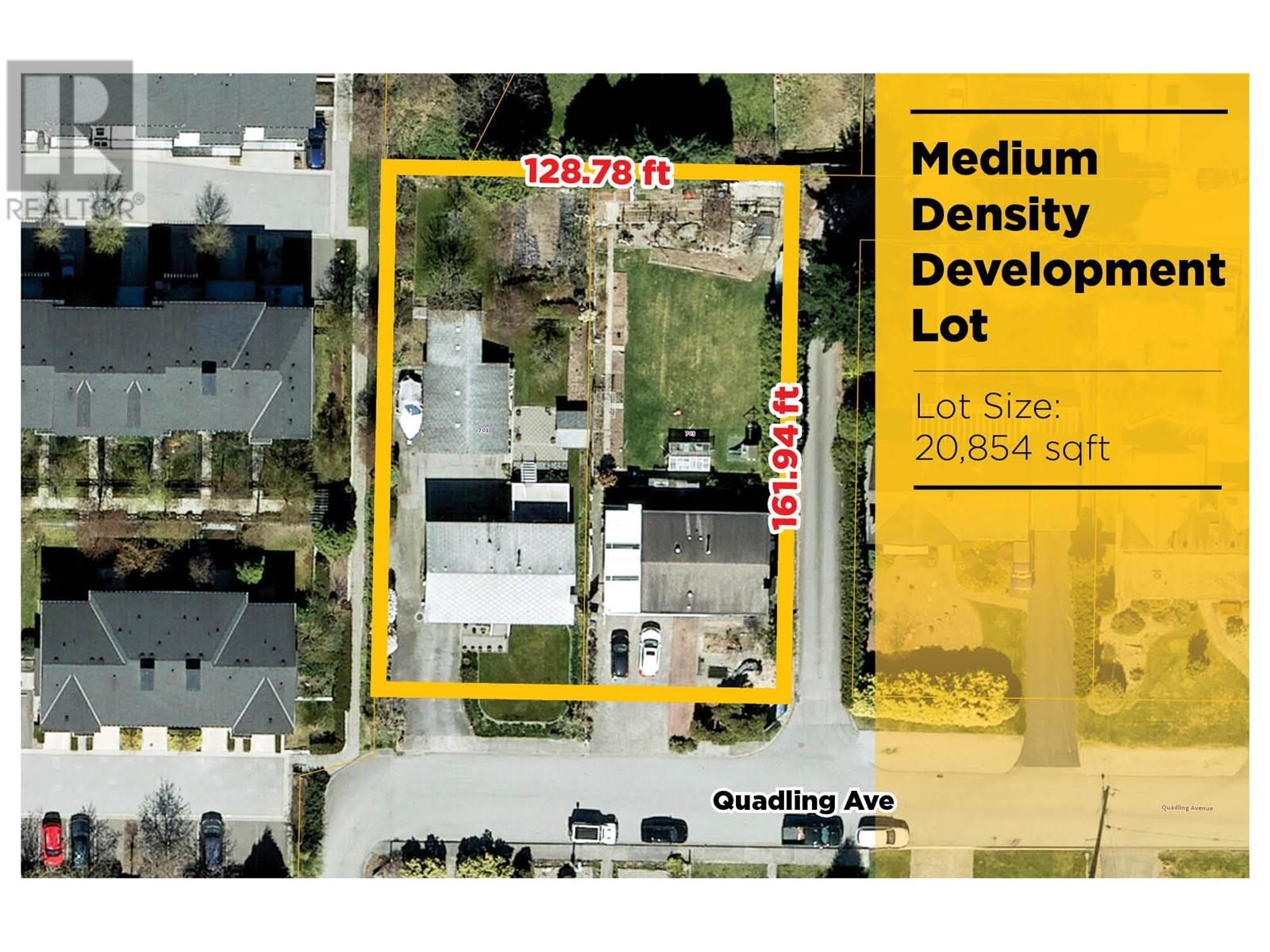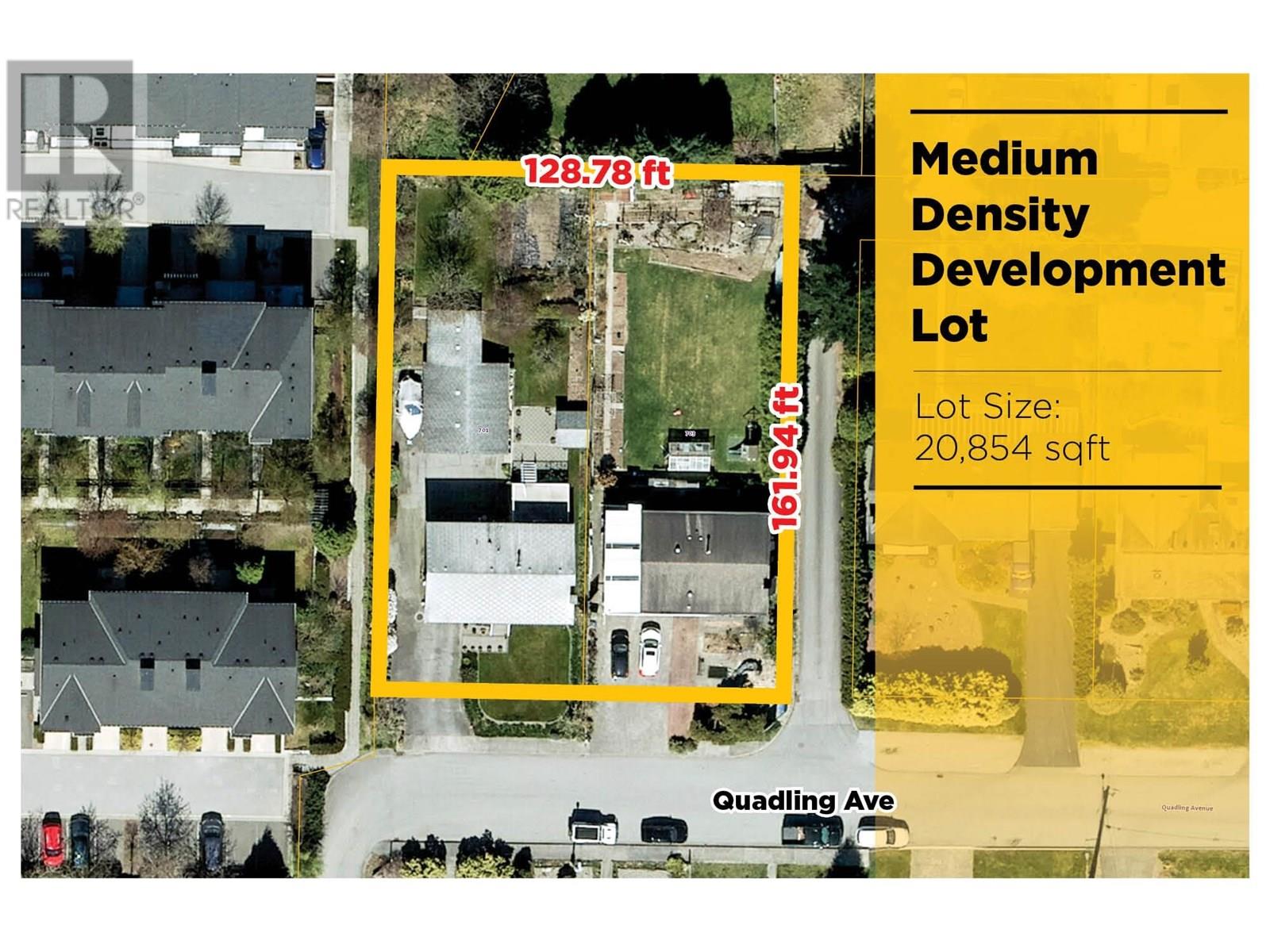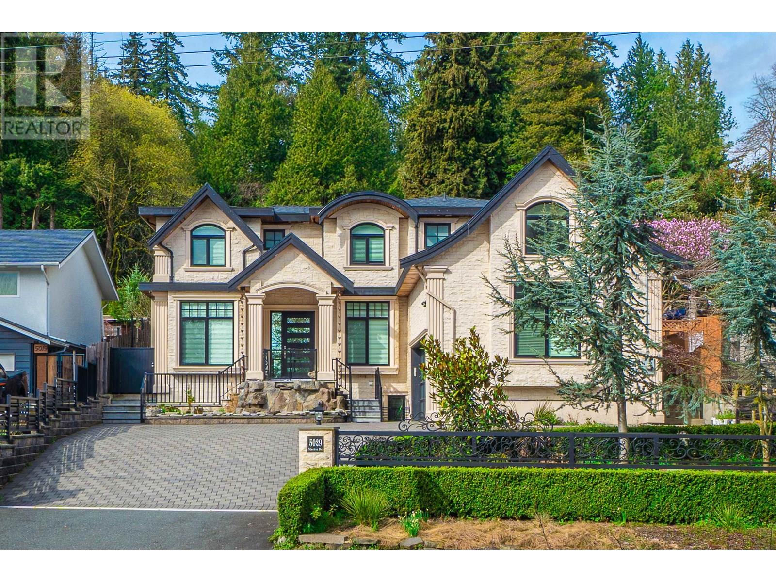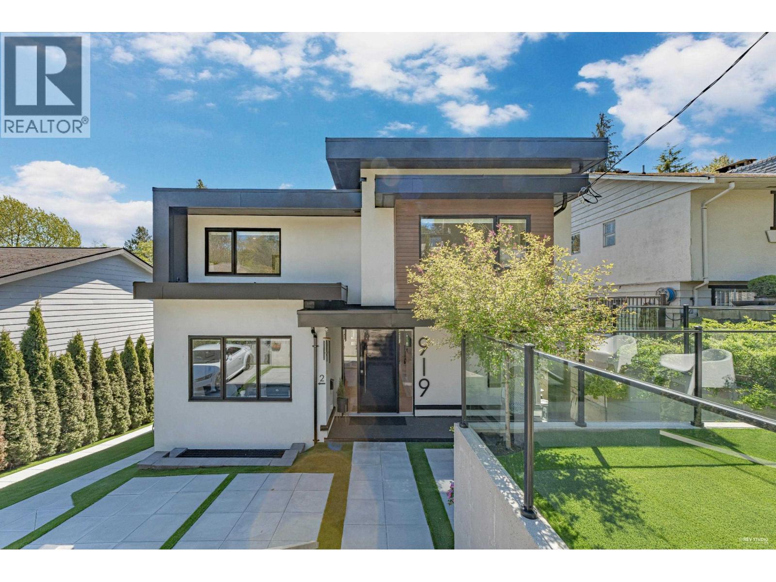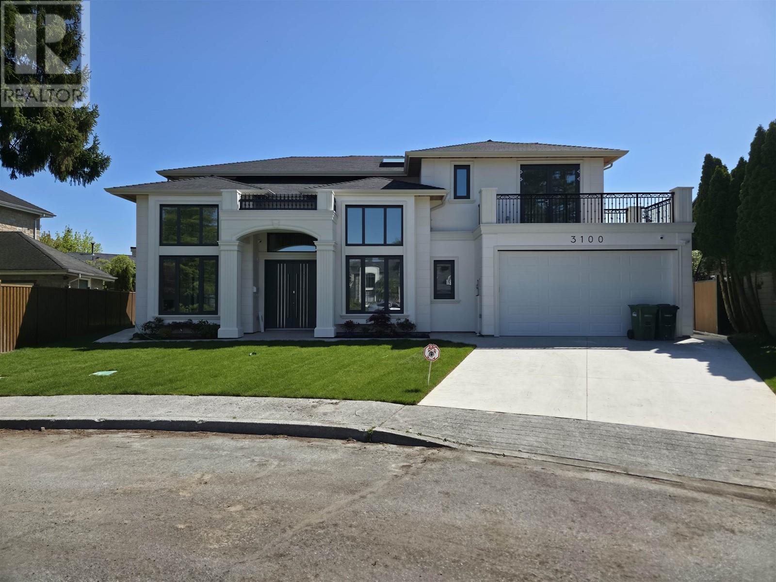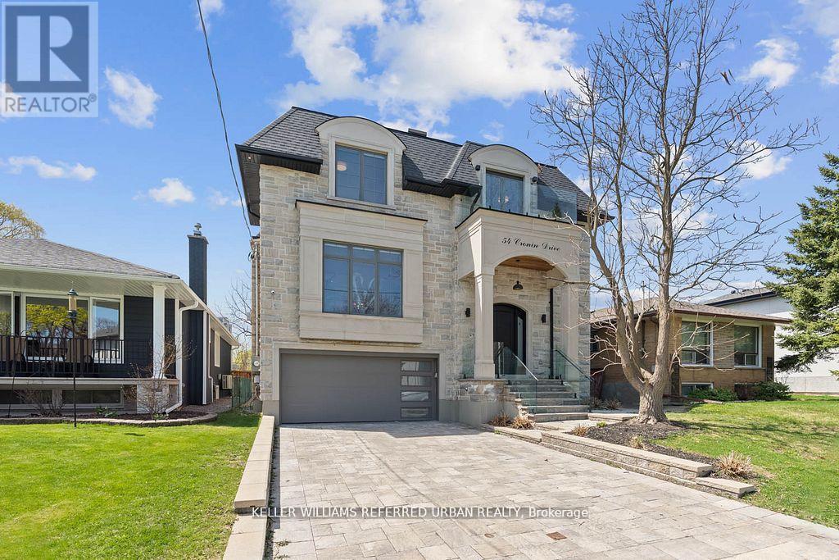521 Silvertip Road
Canmore, Alberta
Breathtaking 360° Mountain Views | Sun-Drenched Silvertip HomeEnjoy stunning panoramic mountain views and all-day sunshine from this meticulously maintained and thoughtfully updated 4-bedroom, 3-bathroom mountain retreat. Situated on an expansive 8,300 sq ft lot in the prestigious Silvertip Resort community, this home offers rare privacy with no homes across the way—just peaceful, uninterrupted vistas of the golf course and surrounding peaks.Designed for both relaxation and entertaining, the home features three expansive decks and a large walkout patio, offering multiple vantage points to soak in the alpine scenery. The spacious family room boasts 10-foot ceilings and flows seamlessly out to the patio and a private hot tub, making it the perfect spot to unwind after a day on the slopes or trails.Inside, the home exudes warmth and elegance with a gorgeous wood-burning fireplace, creating a cozy, alpine sanctuary. The kitchen is a showstopper, recently updated with luxurious Aria quartzite countertops that blend natural beauty with modern durability.Whether you're hosting friends or enjoying a quiet morning coffee surrounded by nature, this sun-drenched Silvertip haven offers a lifestyle of comfort, privacy, and unforgettable views. (id:60626)
RE/MAX Alpine Realty
394 Connaught Avenue
Toronto, Ontario
Beautifully Home In Desired Neighbourhood. Large Eat-In Kitchen With Viking Appliances. Main Floor Office With Rich Built-In Wood Cabinets. 5 Bedrooms + Basement Hobby Room + Finished Rec Room. Main Floor Laundry. Teledoor Lets You See Who Is At The Front Door. Wrought Iron Railing, Oak Stairs, Pot Lights Galore! Air Jetted Tub In Ensuite. Separate Covered Entrance to Basement. A Must See Home. (id:60626)
Homelife Golconda Realty Inc.
13721 Marine Drive
Surrey, British Columbia
Exceptional opportunity to purchase a 23,957sqft ESTATE property along White Rock's prized MARINE DRIVE. An elegant family home boasting 2,100sqft of renovated living space. Walking past the inviting front porch you and greeting into a spacious Living Room w/ vaulted ceilings, Great Room w/ views of the PRIVATE backyard & stunning Gourmet Kitchen complete with professional appliances and quality finishes. A private wing leads to the 3 bedrooms, including the Grand Master Suite, with French Doors leading to the swimming pool. Truly a RARELY available property; over 1/2 ACRE on West White Rock's "GOLDEN MILE." Act now to secure your dream property in a highly desirable location surrounded by MULTIMILLION DOLLAR MANSIONS! Short walk to White Rock Beach, Ocean Park Village & shops/restaurants. (id:60626)
Sutton Group-Alliance R.e.s.
8511 Sierpina Drive
Richmond, British Columbia
Welcome to this solid built home on 60x100 lot (no big trees, no ditches, no messy utility poles) with 3050 living space. Backing onto BEAUTIFULGREEM FIELD. 16'5 feet high ceiling opens through living , dining and family room with beautiful chandelier. It features 4 ensuite bedroom on 2nd floor and a flex room with full bath and separate entrance on the ground floor. Radiant heat, AC, HRV, B/I Vac , Surround sound, and Smart Control system . Open concept kitchen features Miele appliances including coffee maker, microwave , custom panel fridge. wine cellar and of course a Spice kitchen for your favorite recipes. School catchment is McRoberts , one of the best in Richmond. Walking distance to transit, shopping and South Arm community center. (id:60626)
Laboutique Realty
215 Dock Road
Barrie, Ontario
Welcome to your dream home, just steps from Kempenfelt Bay! This exceptional 4+1 bedroom detached home is nestled in one of Barrie's most exclusive areas, offering a large private yard that backs onto a serene Ravine, enjoy peaceful views, nearby beaches, and forested trails. This well-maintained, custom-built home features an impressive 6,961 sq ft of total living space include finished basement ( MPAC ). This home has everything you need. Open-concept design is ideal for both entertaining and family living. The gourmet kitchen is a chef's dream, showcasing Sub-Zero fridge, Wolf induction oven, Miele microwave & built-in coffee maker, plus three built-in drawer fridges. Built-in speakers, heated floors in the primary ensuite and basement bath, recently added 3-piece bath on the upper level, central vac, and custom high-end fixtures throughout add to the luxury. Enjoy resort-style outdoor living with a stunning in-ground heated saltwater pool with waterfall, hot tub, gas fireplace, kids play center, and beautifully landscaped gardens. The heated, insulated double car garage provides convenience year-round. All interior doors are custom, and the home features several designer chandeliers and lighting from Restoration Hardware. Additional highlights include a fully finished basement, full-house backup generator, Aquasana whole-home water filtration system, and much more. Your private oasis awaits ---- minutes from nature, lakefront living, and urban amenities. A rare offering for the discerning buyer. (id:60626)
Home Standards Brickstone Realty
Office 230 8415 Granville Street
Vancouver, British Columbia
An Exceptional opportunity to acquire brand new West Side Vancouver commercial real estate assets.This southern pocket of Granville Street is a serene and well-established residential neighbourhood with exceptional exposure to vehicular and pedestrian traffic. Located on the south end of Granville Street, the property is conveniently accessible from all other areas of Vancouver and is just minutes from Richmond, the Vancouver International Airport.Marine Gateway, and the Marine Drive Canada Line Station. Ideal for self-use and investors alike. The development is a collection of 64 residential units, 10 office units, and eight retail units. Estimated completion in Spring 2025. (id:60626)
RE/MAX Crest Realty
703 Quadling Avenue
Coquitlam, British Columbia
Developers and Investors - Great Medium Density Development Opportunity in COQUITLAM WEST - This RM-3 Multi-Storey medium density Development Opportunity / Land Assembly East of Lougheed Highway and North Road. The site falls within the core and shoulder area of Coquitlam's Transit-Oriented Development Strategy. The properties are located along major transit nodes in the Centre of Coquitlam, near the Evergreen SkyTrain. OCP allows for a Medium Density Development Site 7-8 Stories with an FSR of 2.45 or a 4-6 storey development with an FSR of 2.3. Please contact Listing agent for more information. (id:60626)
Multiple Realty Ltd.
701 Quadling Avenue
Coquitlam, British Columbia
Developers and Investors - Great Medium Density Development Opportunity in COQUITLAM WEST - This RM-3 Multi-Storey medium density Development Opportunity / Land Assembly East of Lougheed Highway and North Road. The site falls within the core and shoulder area of Coquitlam's Transit-Oriented Development Strategy. The properties are located along major transit nodes in the Centre of Coquitlam, near the Evergreen SkyTrain. OCP allows for a Medium Density Development Site 7-8 Stories with an FSR of 2.45 or a 4-6 storey development with an FSR of 2.3. Please contact Listing agent for more information. (id:60626)
Multiple Realty Ltd.
5029 Marine Drive
Burnaby, British Columbia
Luxury custom build 3 level house sits on 8060sqft lot with over 4600sqft finishing size in prestige area of south burnaby. The property features open layout entry with 17´ vaulted ceiling in family room; total 8 bedrooms 9 baths; gourmet kitchen with huge island; Bosch appliances, air conditioning, radiant heat floorings, wok kitchen, oversized fridge & pantry etc. 4 en-suite bedrooms upstairs with lots of natural light; basement has media room, guest room, Two one bedroom suites with separate entry. Close to Metrotown, Central Park & public transit. Motivated Sellers welcome to book viewings! Open house: Sep 20 Sat 2-4. (id:60626)
RE/MAX Crest Realty
919 E 4th Street
North Vancouver, British Columbia
This contemporary stunning family residence offers over 4,000 square feet of luxurious living space spread across three sprawling levels. It is situated in the highly desirable convenient Queensbury North Vancouver. The exquisitely sunken design enhances its privacy, seamlessly blending with the garden-style front yard and surrounding greenery. The house boasts 6 bedrooms and 7 bathrooms, including a spacious and bright 2 bedrooms legal suite. Beautifully appointed, the gracious grand foyer leads to a private office, chic powder room, stylish living room & wet bar. The gourmet kitchen is equipped with top-of-the-line appliances, with the fabulous family room spilling out to a covered patio featuring a built-in BBQ. Upstairs, 4 brilliant bedrooms, including a gorgeous primary ensuite. Approximately 700 SF garage with 13-foot ceilings features a vehicle lift rack & its own washroom. Close to shopping centers, restaurants, public transportation, and more. Open House, Sunday Oct 19, 2-4pm (id:60626)
Sutton Group-West Coast Realty
3100 Saturna Place
Richmond, British Columbia
Discover this stunning new custom-built cul-de-sac home in Quilchena, Richmond, featuring a beautiful backyard perfect for entertaining and relaxing! This meticulously crafted residence offers four spacious bedrooms upstairs, along with three bathrooms and a convenient powder room on the main level. Showcasing high-end natural stone finishes throughout, it radiates elegance and quality. Enjoy three private balconies that flood the home with natural light and fresh air. A legal rental suite provides added versatility and income opportunity. Located on a peaceful inner street, this North/South facing home also includes a side-by-side garage with extra storage space. An exceptional find -don´t miss your chance! Contact your agent to schedule a tour. Happy to show! (id:60626)
Royal Pacific Realty Corp.
54 Cronin Drive
Toronto, Ontario
A stunning fusion of form and function, this custom-built residence showcases a design-forward aesthetic with impeccable craftsmanship throughout. Featuring white oak herringbone floors, soaring 10-ft ceilings on the main level, built-in speakers, and full smart home integration.The chefs kitchen is a showpiece outfitted with premium Sub-Zero, Wolf, and Bosch appliances, a massive eat-in island with bar sink and wine fridge, and seamlessly connected to a spacious family room and sunlit breakfast area. Custom millwork and thoughtful finishes elevate every room.The primary retreat offers a private balcony, dream walk-in closet, and spa-inspired ensuite. The 11-ft lower level impresses with an oversized walkout and a fully wired home theatre. Every inch of this home is curated, considered, and crafted to impress (id:60626)
Keller Williams Referred Urban Realty



