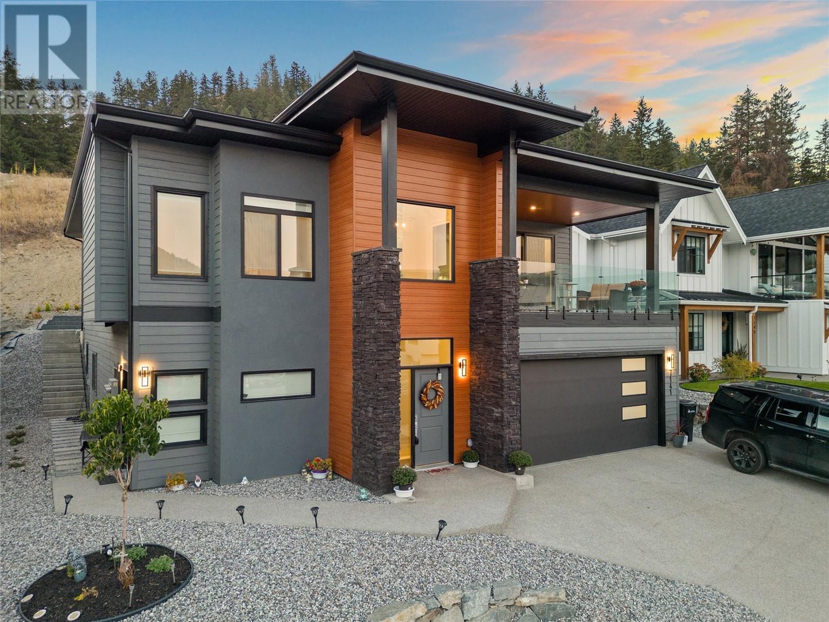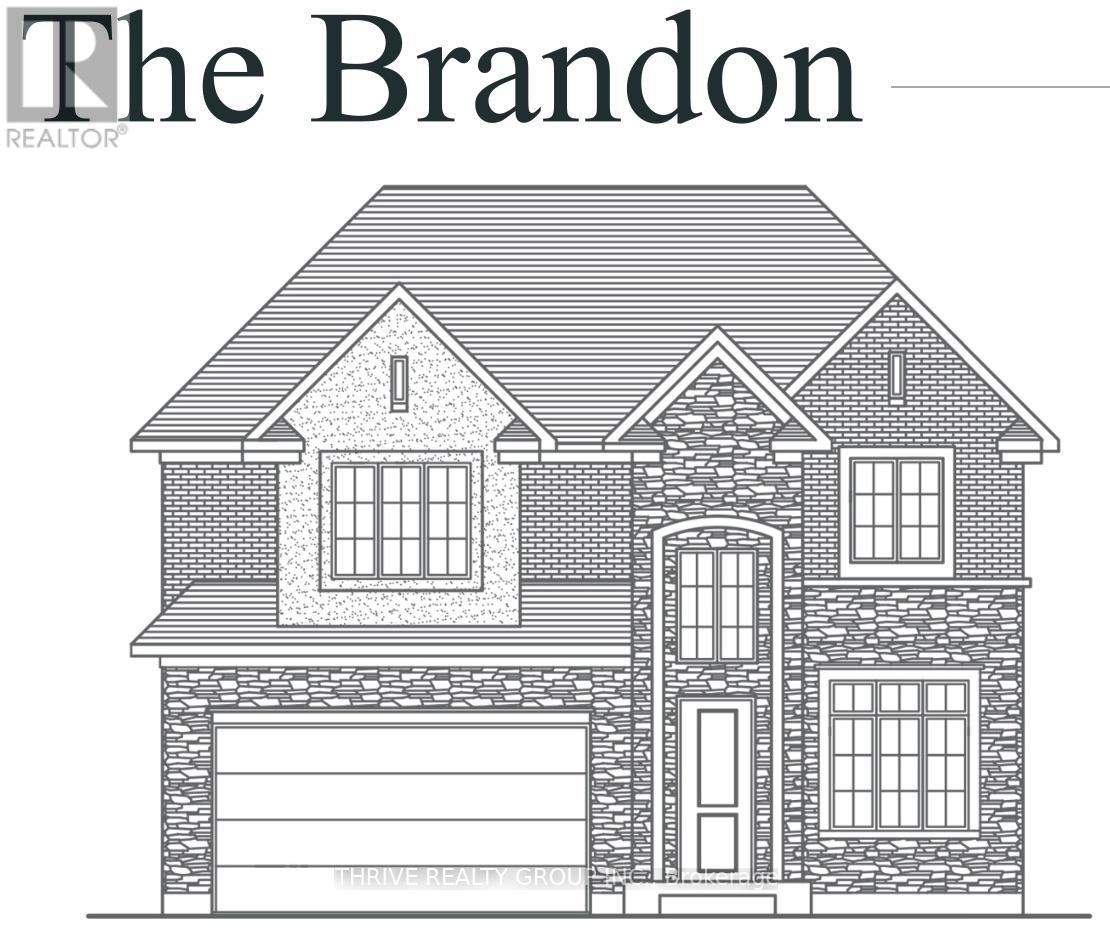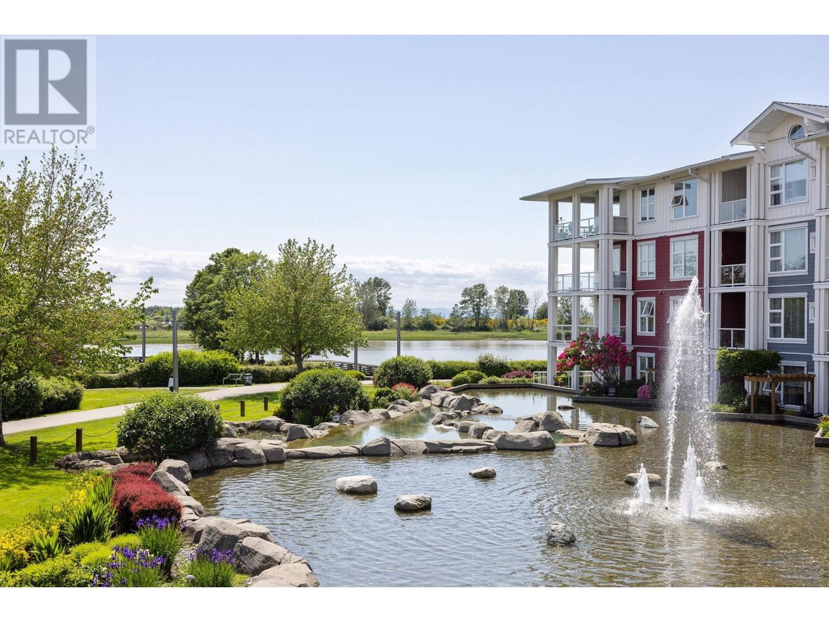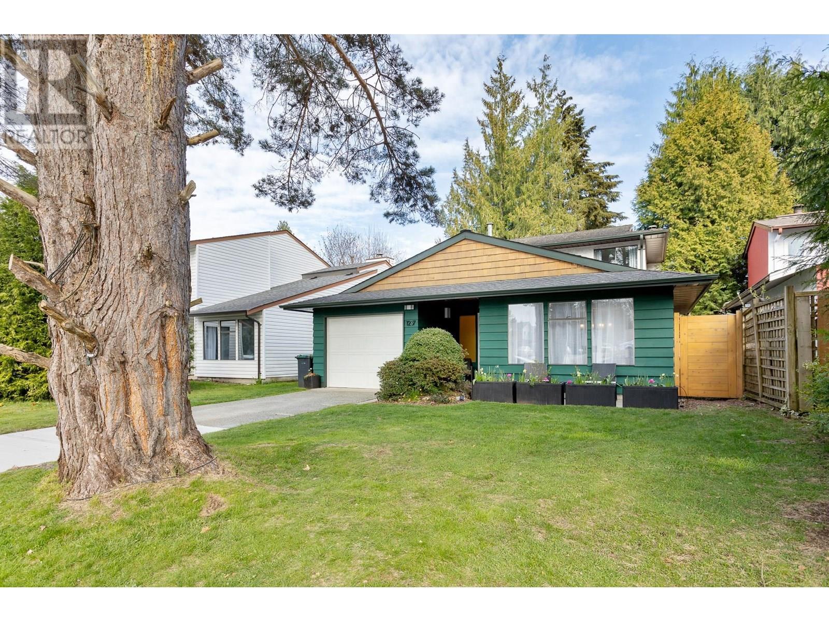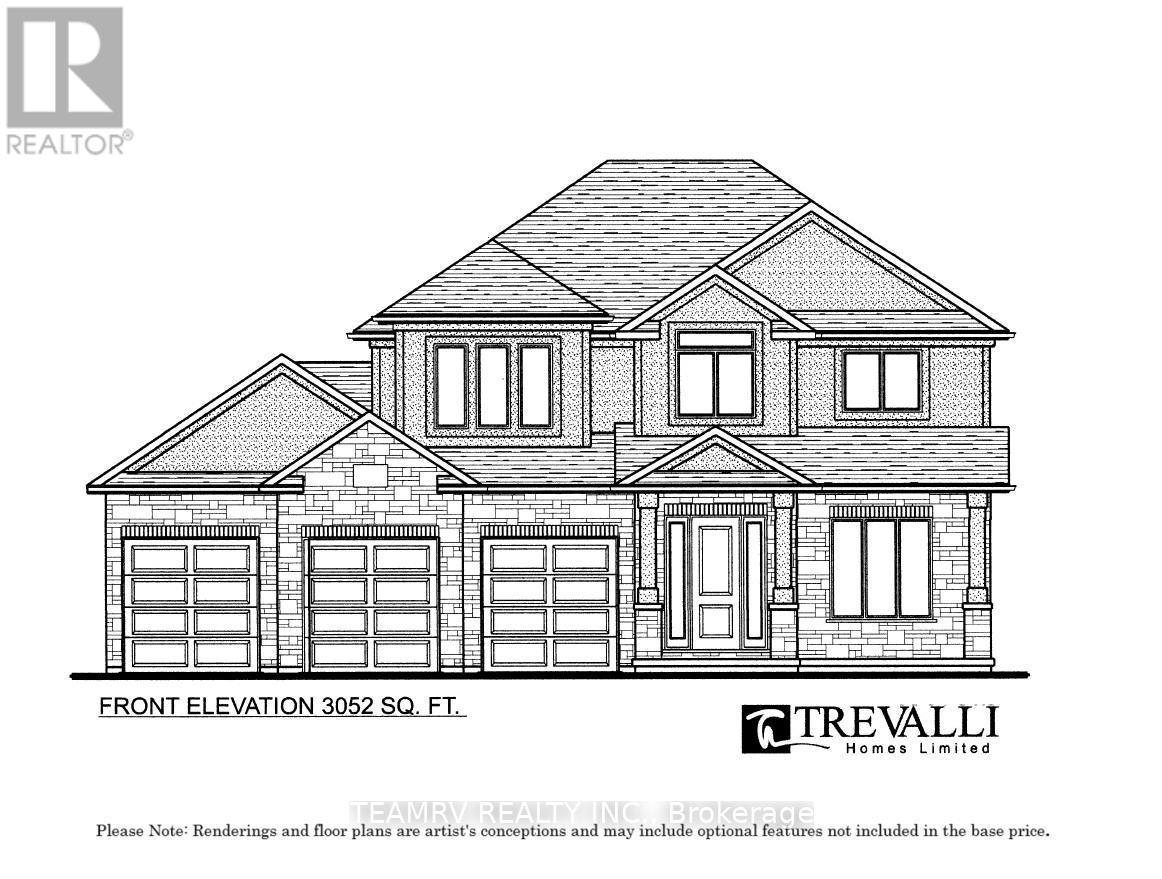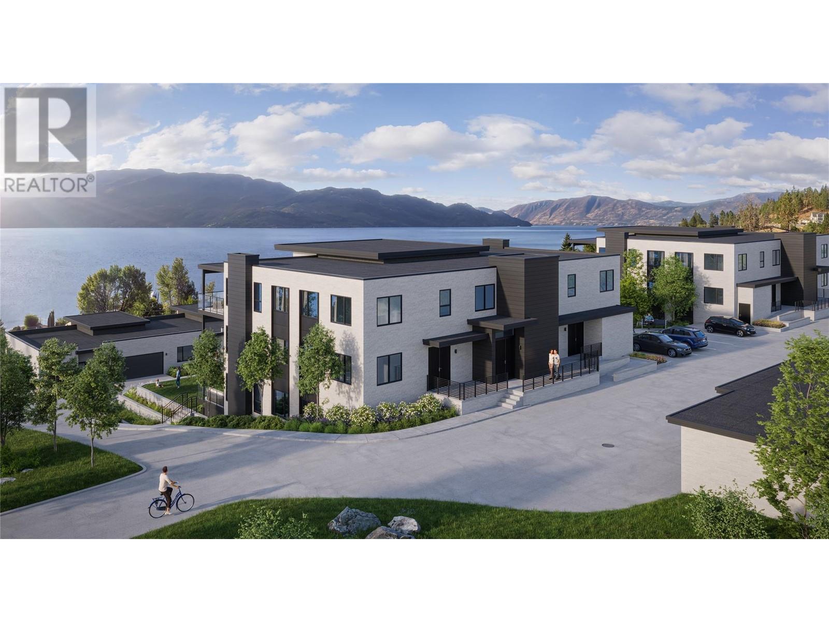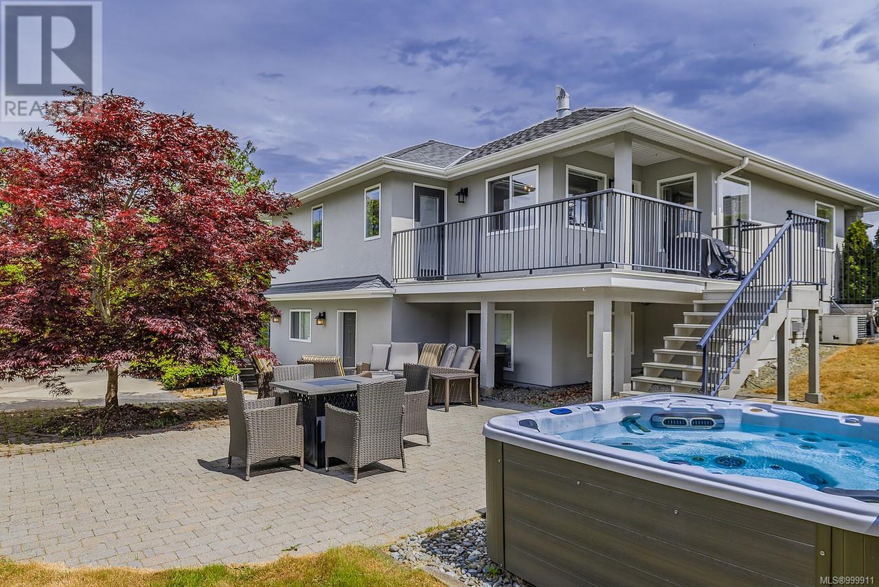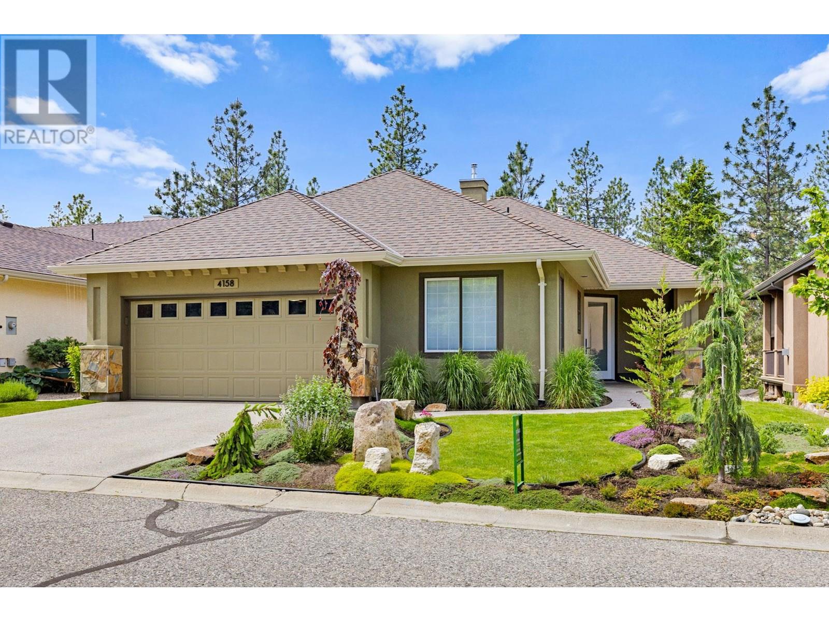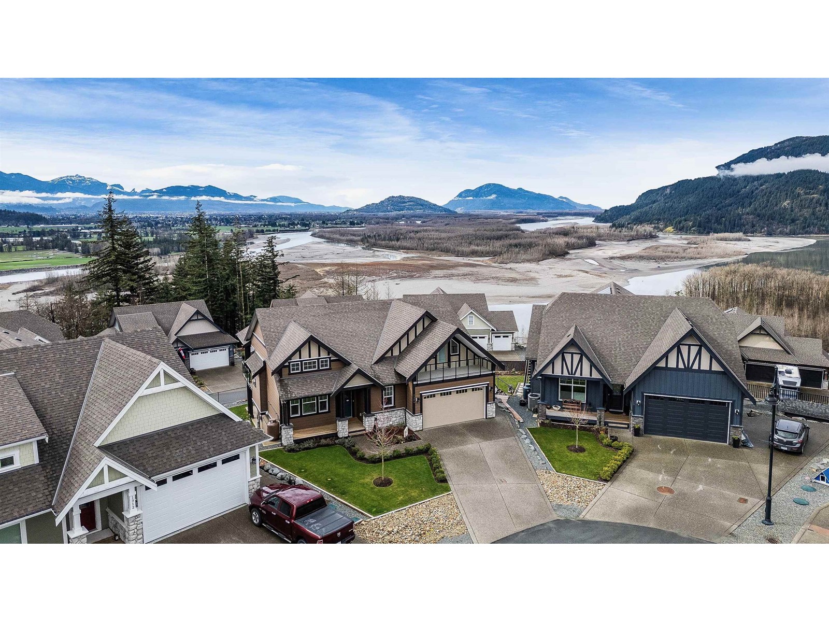7141 Nakiska Drive
Vernon, British Columbia
Mortgage helper with strong track record! Legal short and long term gross rental income of $77,000 in 2024. This remarkable home built in 2022 is located in the beautiful and sought after foothills neighbourhood. It is conveniently located close to Silverstar Mountain Resort- yet still within minutes of all the surrounding amenities that the Okanagan offers. The expansive views of the mountains and valleys in the area are one of a kind. The large 503 sqft, 2 car garage provides lots of storage space along with extra parking space on the driveway as well. This home offers a 2 bedroom legal suite (with in-suite laundry), as well as a flex room or office behind the garage, both which have separate entrances. A unique feature of the home includes the elevator, making the upstairs level easily and quickly accessible. From the grade level front entrance, you enter up to the main living level where you will appreciate the open concept and bright living space. The home showcases 10' ceilings, luxury hardwood flooring and top of the line appliances. The wet bar is perfect for entertaining or utilizing as a coffee bar. The living room features a fireplace and you will be drawn to spend your evenings on the large covered patio. The primary bedroom offers a beautiful and large bathroom and walk-in closet. Laundry is also located on this level, along with an additional 2 bedrooms with ample space. New home warranty is still applicable on this home. (id:60626)
Coldwell Banker Executives Realty
4067 Fallingbrook Road
London, Ontario
Discover the elegance and functionality of "The Brandon," a spacious and meticulously designed home offering 2,938 square feet of living space. This home blends timeless charm with modern amenities, creating the perfect environment. As you enter, you'll be captivated by the soaring high ceilings that create an open, airy atmosphere throughout the main floor. The expansive great room is perfect for gathering, while the gourmet kitchen is a true chef's haven, featuring premium finishes and a thoughtful layout. Just off the kitchen, a butlers pantry offers additional storage and space for meal prep, making entertaining a breeze.The Brandon features four generously sized bedrooms, each designed with comfort in mind. The luxurious primary suite serves as a private retreat, complete with a large walk-in closet that ensures ample storage. The impressive 5-piece ensuite bathroom, offers double sinks, a soaking tub, and a beautiful standalone shower.With 3 and a half bathrooms, including well-appointed powder rooms and family-friendly spaces, convenience is at the forefront of this design. The upper floor also boasts a dedicated laundry room, making household chores a little easier.For those working from home or in need of a private space, the main floor includes a spacious office, providing a peaceful environment for productivity.The Brandons exterior is equally impressive, featuring a stylish brick and stone facade that offers both curb appeal and durability. A two-car garage provides plenty of storage space and easy access to the home.This home truly has it all: space, comfort, and thoughtful design. Don't miss your chance to experience "The Brandon." (id:60626)
Thrive Realty Group Inc.
31449 Legacy Court
Abbotsford, British Columbia
Your future home awaits! This spacious 6-bedroom, 4-bathroom home is perfectly situated in a quiet cul-de-sac in one of Abbotsford's most desirable neighborhoods, offering 2,601 sq. ft. of living space on a 5,823 sq. ft. lot with stunning views of the Valley and surrounding mountains. Enjoy year-round entertaining on the covered upper deck, and take advantage of ample parking with a 2-car garage and RV space. The main home features 3 bedrooms, a flexible rec room with a full bathroom, built-in vacuum system, and a new hot water tank (2025). A bright 2-bedroom LEGAL suite with new flooring and window coverings provides an excellent mortgage helper or space for extended family. Located just steps from schools, transit, Bolt Fitness, the Sikh temple, High Street Shopping Center, and more! (id:60626)
RE/MAX Truepeak Realty
204 4600 Westwater Drive
Richmond, British Columbia
Welcome to Copper Sky, a coastal retreat nestled in beautiful Steveston, offering modern elegance & comfort. This stunning 2 Bed, 2 Bath + Den condo spans over 1,000 sqft of thoughtfully designed space, featuring high ceilings & large windows that flood the home with natural light. The open-concept gourmet kitchen boasts SS appliances & granite countertops perfect for hosting family & friends. Relax in the spacious living area with a cozy fireplace & direct access to your private balcony, ideal for enjoying serene views of the waterfront. Retreat to the master bedroom with a walk-in closet & an ensuite bath. Enjoy access to amenities such as a fitness center & a rec room. Located in a coveted neighbourhood, you're just steps away from the scenic boardwalk, shops & highly rated restaurants. (id:60626)
Sutton Group-West Coast Realty
1237 Nestor Street
Coquitlam, British Columbia
Welcome to this beautifully updated 4-bedroom, 3-bathroom family home, ideally located in the heart of Coquitlam. The property features modern vinyl plank flooring, renovated kitchen, and updated bathrooms, fully fenced yard, and a single car garage W/ EV charger. Whether you're hosting family gatherings or enjoying a quiet night in, this home is ready for every occasion. Step outside and you're just a short walk to all levels of schools, Douglas College, Town Centre Park, Lafarge Lake SkyTrain, Coquitlam Centre Mall, restaurants, and so much more. Call today to book your private showing! (id:60626)
Royal LePage Sterling Realty
450 Masters Drive
Woodstock, Ontario
PROMOTIONAL OFFER For Limited only - Choose from one of the three options: OPTION-1: Finished Basement up to 700 sq. ft. (Rec. Rm, bedroom & a bathroom). OPTION-2: Receive $25K OFF the purchase price. OPTION-3: Appliance Package valued at up to $12K, along with a credit of $12,000 after closing to help you reduce your monthly payments by $500/month for 2 years* Terms and conditions apply** Step into sophistication with this 3,052 sq. ft. luxury home featuring a rare 3-car garage on a 60 wide premium lot. Designed for modern family living, the main floor boasts a chefs kitchen with butlers pantry, formal dining, office, dinette, and spacious living areas with 9 ceilings and natural light throughout. Upstairs features 4 spacious bedrooms, including a grand primary suite with spa-like ensuite, a private ensuite for Bedroom 2, and a Jack-and-Jill bathroom for Bedrooms 3 & 4perfect for growing families. Prime Location: Minutes to 401/403, Fanshawe College, Toyota Plant, hospital, schools, and parks. Customizable floor plans (2,1963,420 sq. ft.) and more lots available . Model Home located at 304 Masters Drive, Woodstock, Open House Every Saturday & Sunday (except holidays) | 1 PM 4 PM (id:60626)
Teamrv Realty Inc.
Century 21 Heritage House Ltd Brokerage
5300 Buchanan Road Unit# Prop Sl6
Peachland, British Columbia
Welcome to McKay Grove, an exclusive collection of executive townhomes & condominiums, terraced into the serene hillside of Peachland. Offering sweeping south-west facing lake views, and located just steps from the Okanagan’s best beaches and trails, coffee shops and restaurants. This home contains 1,892 sqft of interior living space all one one level, boasting 3 bedrooms & 2 bathrooms. Upon entry, you are instantly greeted by stunning lake views. Featuring generous open concept living spaces, expansive windows, and luxury features throughout, this home has been curated with the finest designer finishes, fixtures, and appliances to create an unmistakable sense of comfort, welcome, and luxury. From engineered hardwood floors and Dekton-clad professional kitchens to Italian-imported custom millwork with integrated Fisher Paykel appliances, McKay Grove has been designed perfectly for downsizes, summer homes, or anything in between. Generous visitor parking and green space, and a short walk to the lake. Each home features a private double garage. Pet friendly with up to two pets (2 dogs or 2 cats, or 1 dog and 1 cat). Don't forget to check out the Virtual Tour! Completion in Q2/Q3 2025. (id:60626)
Angell Hasman & Assoc Realty Ltd.
1112 Aery View Way
Parksville, British Columbia
You need to see the inside of this Walter Allen-built home, ideally located close to everything a family could want—parks, schools, shopping, recreation, and more. Offering 2,468 sq.ft. of living space, this home has been lovingly maintained and thoughtfully updated over the years. Recent improvements include a new roof in 2019, updated plumbing in 2021, and a freshly painted exterior with long-lasting elastomeric stucco coating. Step inside and you’ll find rich hardwood floors flowing throughout the main living areas, adding warmth and character. The bright and functional kitchen includes stainless steel appliances, including a brand-new Bosch dishwasher, with ample counter space for prepping meals or hosting. A cozy breakfast nook off the kitchen opens onto the rear deck—perfect for summer BBQs or relaxing with your morning coffee—offering direct access to the beautifully landscaped and private backyard. The spacious primary bedroom is a retreat of its own, featuring a luxurious ensuite with heated marble floors, double sinks, a marble countertop, designer glass block window, and a 5-foot walk-in shower. Downstairs, the lower level is fully finished and offers ideal flexibility for a growing family, home office, or suite potential with its own entrance and ample space. The laundry room has been upgraded with a state-of-the-art GE Fresh Vent washer and dryer. Outdoors, you’ll find mature landscaping, a fenced yard, and a side driveway leading to a second, detached heated garage with 220V power—perfect for a workshop, storage, or hobbies. There's even a hot tub, making this space ideal for entertaining or winding down after a long day. This home is walking distance to Oceanside Elementary and just minutes to Oceanside Place arena, shopping, the beach, and the world-famous Morningstar Golf Course. Whether you're looking for peace, privacy, or proximity, this property checks all the boxes. All measurements are approximate and should be verified by buyer or realtor (id:60626)
Oakwyn Realty Ltd. (Na)
4158 Gallaghers Forest S
Kelowna, British Columbia
Welcome to 4158 Gallaghers Forest S, a beautifully updated 2,987 sq. ft. rancher with a walkout basement, nestled against lush green space in the prestigious Gallagher's Canyon community. This 5-bedroom, 3-bathroom home offers modern upgrades, thoughtful design, and stunning natural surroundings. Brand-new hardwood flooring flows throughout the main level, complementing the modern gas fireplace between the foyer and living room. A newly designed laundry room with custom cabinetry adds convenience, while the primary bedroom with ensuite and an additional guest bedroom and full bath ensure effortless main-floor living. The lower level is perfect for guests or extended family, featuring three bedrooms, a full bath, and a summer kitchen. Recent upgrades include a new air conditioning unit and humidifier (2023), upgraded furnace venting, and a roof replacement in 2018. Stylish new interior doors, baseboards, and window casings, along with custom cabinetry in the primary and front entry closets, add to the home’s appeal. A $4,000 remote-controlled shade enhances comfort in the living room. The exterior boasts smart programmable landscape lighting, a fully irrigated yard, and a brand-new front door. Set in Gallagher's Canyon, residents enjoy a world-class golf course, vibrant clubhouse, fitness center, and more. Experience the beauty and charm of Gallagher's Canyon! (id:60626)
Unison Jane Hoffman Realty
222057/222055 Highway 24
Rural Wheatland County, Alberta
WELCOME to this BEAUTIFUL Property with 2 HOUSES Situated on 13.06 acres of WELL-KEPT Grounds in Wheatland County, consisting of a PRIMARY Residence (3,980.48 Sq Ft of Developed Living Space) and a SECONDARY Bungalow (1,321.85 Sq Ft of Developed Living Space) with a DOUBLE Garage. The TWO Dwellings make it ideal for MULTIGENERATIONAL Living, Guests, or Rental. The Primary Residence has a CHARMING RUSTIC feel with exposed WOOD BEAMS, High Ceilings, and a number of ARCHITECTURAL Details (2019 all TRIPLE PANED windows). There is a 30' x 40' COVERED Deck leading to the SOUTH-Facing Front Entrance, where the foyer is done in SLATE FLOOR TILE, leading to a LARGE Great-Room with HARDWOOD floors, featuring a FLOOR-TO-CEILING Stone Overlay for a WOOD STOVE. This is Topped with a DOUGLAS FIR Mantle. Adjacent is the INTIMATE Dining Room with FRENCH DOORS leading to the West Wide of the Deck. Moving into the Kitchen Area, there is a 2 pc Bathroom, an Eating area, a SECOND Wood Stove, and Sliding Doors leading to a PATIO also on the West Side. The Kitchen itself has SS APPLIANCES, a Gas Stove, Light Colored Cupboards, and a Tile backsplash. Flooring is RUSTIC FLAGSTONE, giving a COUNTRY Atmosphere. The Laundry and Pantry are off the kitchen, AS WELL as a mudroom with a DUTCH DOOR leading out to a PATIO on the East Side. Upstairs is the PRIMARY Bedroom with 4 pc bath, including a WALK-IN shower and CLAW-FOOT-TUB. A UNIQUE Hammered Iron Railing leads from upstairs down to the basement, where there are 2 LARGE Bedrooms, a 3 pc Bathroom, 2 Storage Rooms, and 2 Utility Rooms. There is IN-FLOOR heating as well in the Basement. The lawns are WELL KEPT with a Number of Flowering Trees and Shrubs, a Pond, and a LARGE GARDEN Space, also a DOG KENNEL. The SECONDARY Bungalow has a LARGE Kitchen, a Living Room with HARDWOOD Floor, 3 Bedrooms, a 3 pc Bathroom, and a DEN with Sliding Patio Doors to a Deck. The Basement is unfinished but has a LAUNDRY ROOM and 2 LARGE Storage Rooms. There is a detached DOUBLE GARAGE and several Flowering Trees and Shrubs. There are 2 BRAND-NEW SEPTIC (May 2025) for both houses. The rest of the property INCLUDES VARIOUS OUTBUILDINGS, including a Large Shop with 200 amp Service, Barns, Grain Bins, Horse Shelters, and Pasture. BOOK your showing TODAY! (id:60626)
RE/MAX House Of Real Estate
1306 Stromdahl Place, Mt Woodside
Agassiz, British Columbia
STUNNING 2 storey w/bsmt located in the HIGHLY COVETED Mt. Woodside area! Enter into this SEMI-CUSTOM home w/large office just off the foyer - seamlessly flowing into the grand OPEN CONCEPT living room w/high ceilings & FABULOUS brick-faced propane f/p & MASSIVE WINDOWS facilitating AMPLE natural light throughout! A GORGEOUS kitchen awaits you w/sizable island, S/S appliances, gas range w/quartz counters! The HUGE master on main features access to the large wrap around balcony w/an EXQUISITE 5 pc ensuite including the spa-esque soaker tub, dual vanity & glass shower! Not to mention - the extensive W.I.C. w/built-in shelving. Spacious LOFT upstairs w/ covered balcony, 8 solar panels, A/C, outdoor patio heater, Gen X generator, security system, & ANOTHER F/P in the bsmt - WOW! * PREC - Personal Real Estate Corporation (id:60626)
RE/MAX Nyda Realty Inc. (Vedder North)
24883 106b Avenue
Maple Ridge, British Columbia
HIGHLAND VISTAS!! RARELY DOES A 10/10 COME AVAILABLE! This ORIGINAL OWNER A/C HOME IS A BEAUTIFUL, FEATURING 4 Bedrooms & 2 Dens this home BACKS onto a STUNNING GREENBELT for PRIVACY! PRIDE OF OWNERSHIP IS EVIDENT THE MOMENT YOU ARRIVE! FEATURED UPGRADES include HEAT PUMP FOR A/C, FIREPLACE ON MAIN, HOT WATER TANK, 2022,S/S APP PACKAGE, newer PAINT, & MORE. MAIN FLOOR FEATURES A GREAT ROOM with GAS FIREPLACE & MASSIVE 18FT CATHEDRAL CEILINGS FOR TONS OF NATURAL LIGHT THAT LEADS TO AN AMAZING WALKOUT GORGEOUS PRIVATE DECK BACKING GREENBELT & A FULLY FENCED backyard for the kids to play! BONUS, BASEMENT JUST FINISHED WITH A BRAND NEW 1 BDRM & LARGE DEN ( Could be 2nd bdrm) SUITE WITH SEPARATE ENTRY MAKING THIS TRULY THE A SPECIAL HOME! Perfectly situated near many TRAILS & NATURE! Wont Last! (id:60626)
RE/MAX Lifestyles Realty

