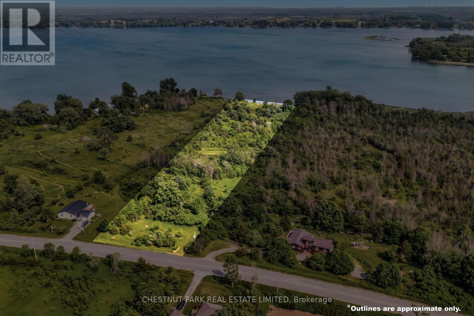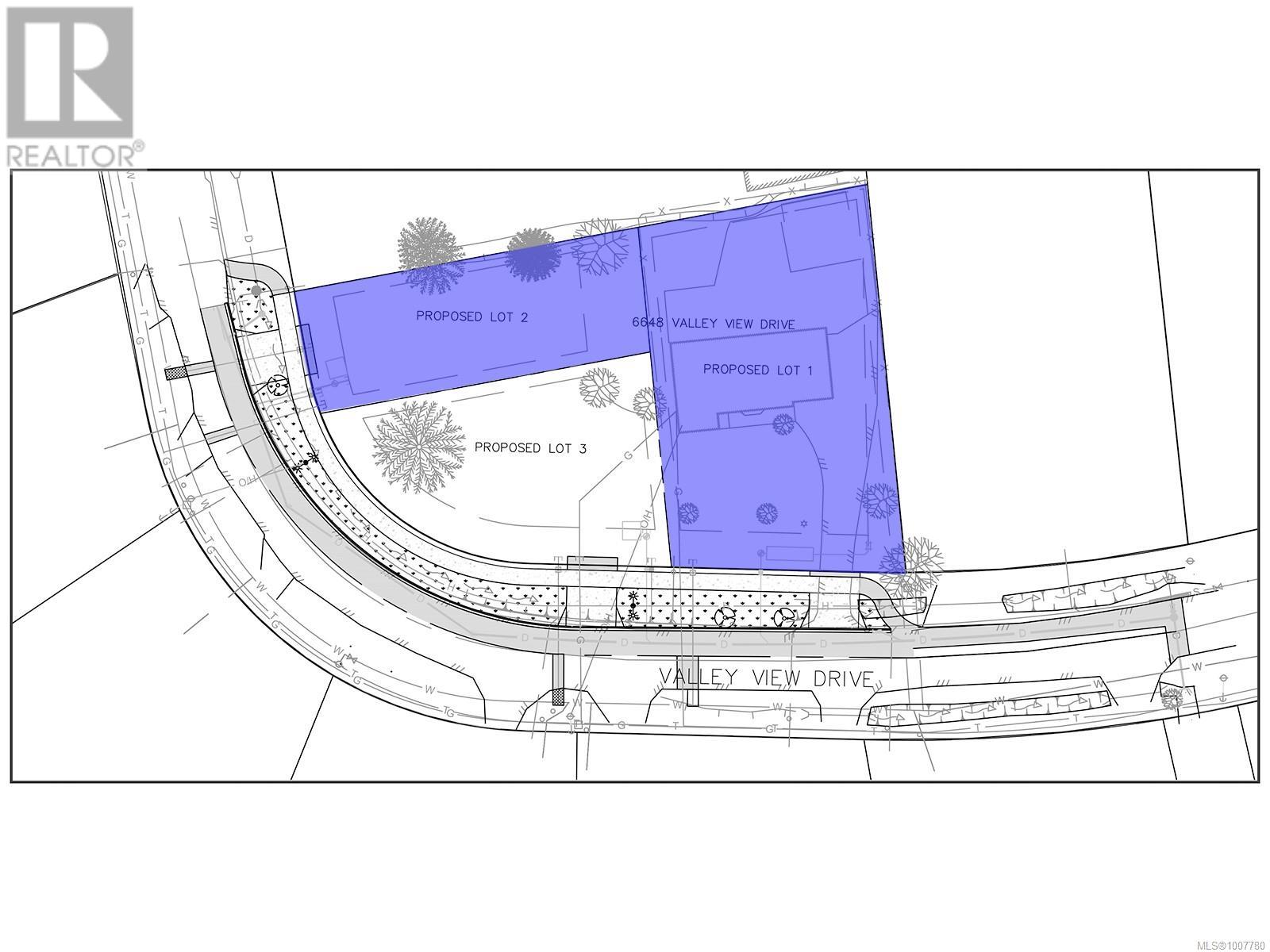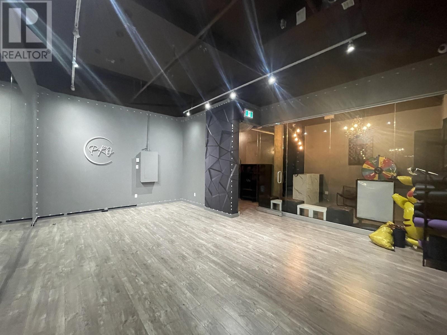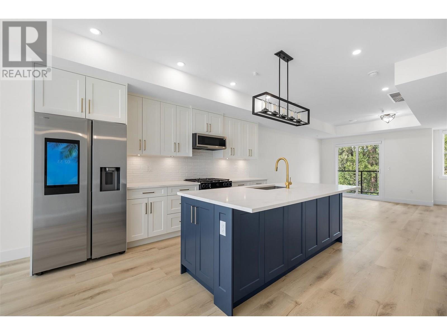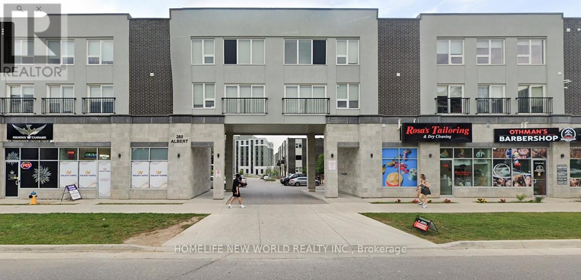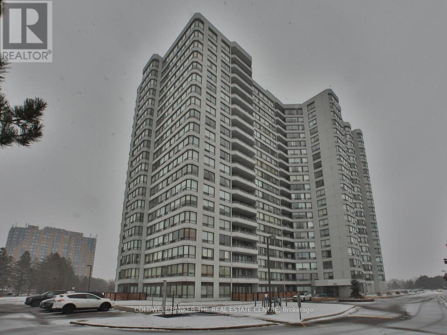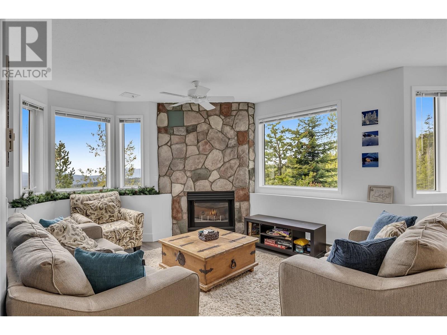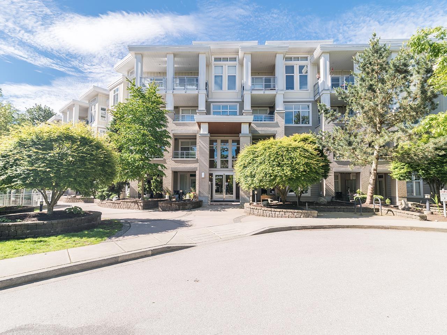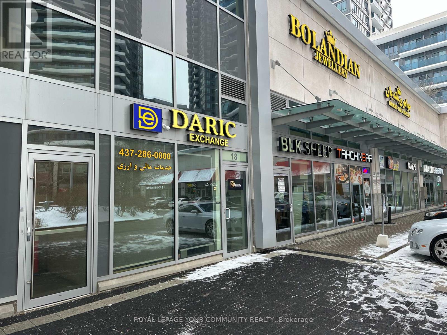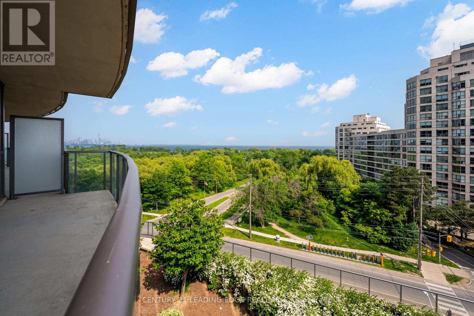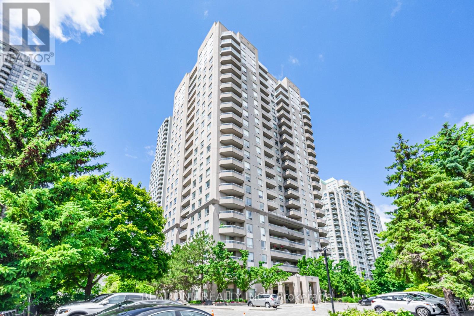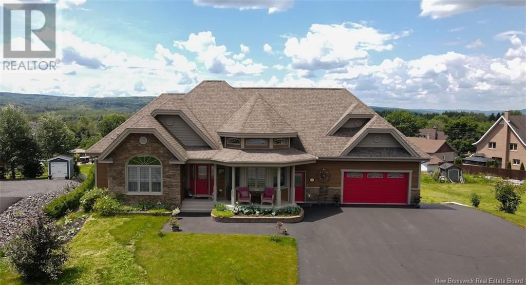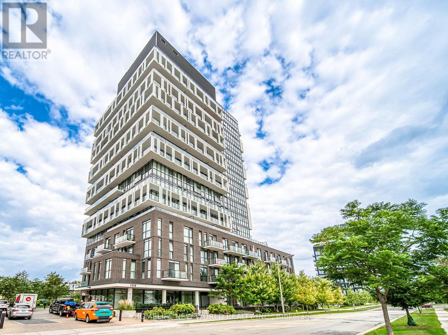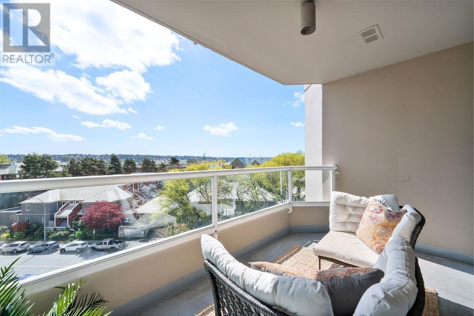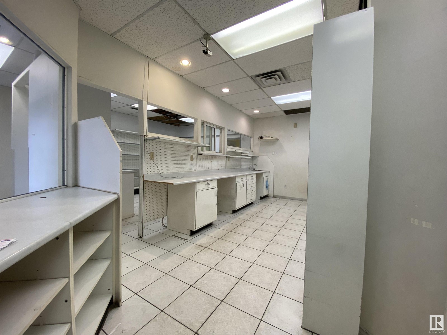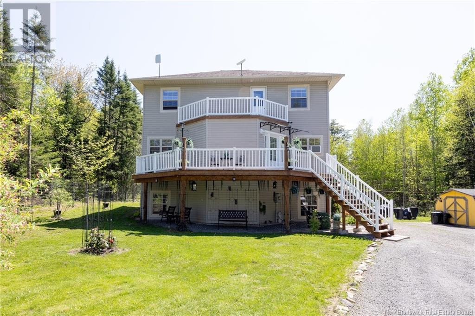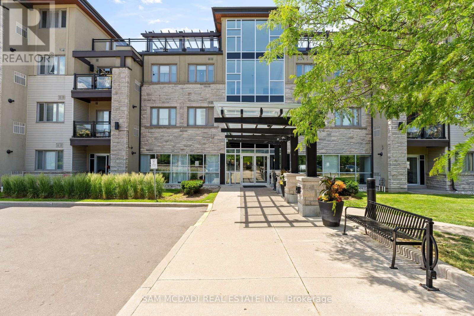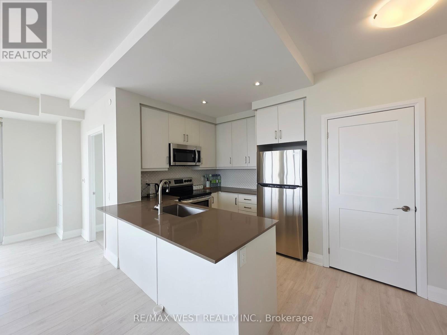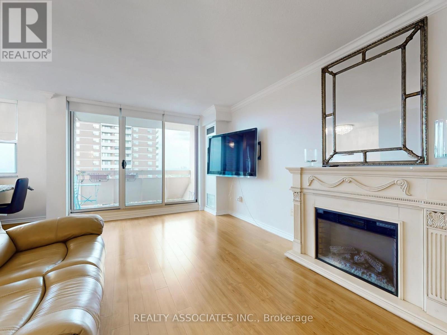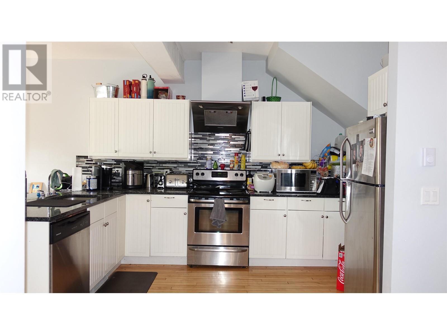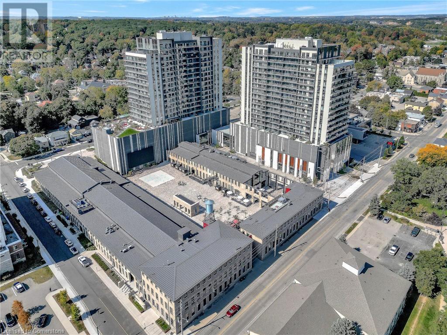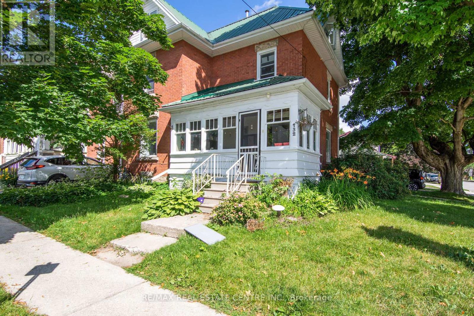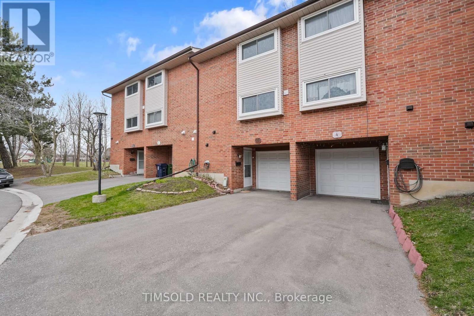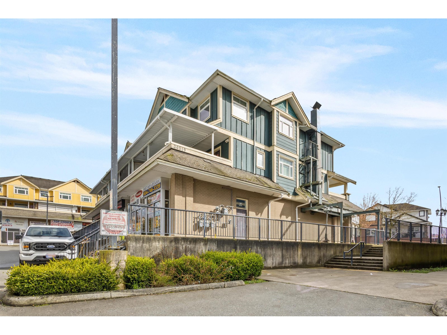293 Dalhousie Street
Peterborough Central, Ontario
Legal Triplex in Prime Downtown Peterborough! Well-maintained, turnkey income property featuring 2 x 2-bedroom units & 1 x 1-bedroom loft. 2024 gross income of $72,000 w/ previous rents of $2,600, $2,100, and $1,300/month. One-bedroom unit currently tenanted; tenant vacating end of July 2025. Ideal for investors or end users live in one unit & rent the others. 2-min walk to transit to Trent U & Fleming College. Close to shops, grocery, trails & more. Main floor offers 2 beds, large kitchen, laundry, covered front/back decks & closed fireplace. Second floor has 2 beds, new veranda & covered back deck. Third floor loft w/ balcony. All units have separate entrances & metered utilities. Tenants pay heat, hydro, water heater rental & sewer/waste charges. Roof 2021, rental furnaces (2022), kitchens & baths reno'd (2025). 24/7 online security cameras, large back parking, separate basement entrance w/ storage income potential. (id:60626)
Royal LePage Ignite Realty
1929 County Rd 13
Prince Edward County, Ontario
South facing 4.4 acre building lot on scenic South Bay with privacy. Expansive views from a hilltop and a lane that leads you to a sheltered waterfront. Perfect for all types of boating and swimming as well. The building locations are optional on this private mixed treed and cleared property. A rare find in a pivotal location to many enjoyable County favourites. Worth the view to see if this is the perfect building spot for the home of your dreams! (id:60626)
Chestnut Park Real Estate Limited
1924 - 5 Sheppard Avenue E
Toronto, Ontario
Location! Location! Location! Luxurious Tridel Built Spacious 1+1 Condo In Prestigious Hullmark Centre. Direct Indoor Access To Both Yonge and Sheppard Subway Lines. 9' FT Ceiling Open Concept Unit, Large Window With Bright East View. Indoor Access To Whole Food Market And Shops. Mins To Hwy 401/404. 24 Hrs Concierge. Upscale Amenities Includes Rooftop Park, BBQ, Cabanas, Pool and More. One Parking Included. (id:60626)
Homelife Landmark Realty Inc.
Lot 3 Valley View Dr
Nanaimo, British Columbia
Close to all levels of shopping and schools in the cherished North Nanaimo area. There are 2 great building sites to create that dream home for yourself or for spec. Right off the west side of Nanaimo Parkway and Aulds Road. This is a great opportunity and beautiful location. Right near Green Lake as well as Dunbar Park. Call us today for your private viewing and details. (id:60626)
Sutton Group-West Coast Realty (Nan)
2215 2220-4000 No. 3 Road
Richmond, British Columbia
Looking for the perfect location for your retail business? These large retail units, approximately 600 sq.ft. each, have been fully renovated with beautiful hardwood flooring and water sinks. Previously used as a yoga studio, they offer a range of options for businesses, including clothing stores, spas, nail and hair salons, and more. With Aberdeen Square located in the heart of Richmond, this is a rare opportunity to become your own landlord. Plus, the mall offers direct access to the Aberdeen SkyTrain station and Aberdeen Centre, as well as easy access to Vancouver, the highway, and YVR airport. Don't wait - call today for more details and to schedule a viewing. (id:60626)
Sotheby's International Realty Canada
1975 Shannon Lake Road Unit# 20 Lot# 15
West Kelowna, British Columbia
GORGEOUS three bedroom and three-bathroom townhome with luxe finishings at the stylish Arbor complex in West Kelowna. Situated close to all city amenities yet tucked away amongst the forested hills of Shannon Lake Rd, this beauty is almost finished with occupancy in either late summer or can be pushed to October. Some of the many interior features include a Smart Samsung refrigerator with screen, 48 bottle built-in wine fridge, gas range, matte gold fixtures, sophisticated Shaker-style cabinetry complete with soft close drawers and cabinets, airy 9 foot ceilings, and heated ensuite floors with motion sensor lights. Park in style in your huge tandem garage for two vehicles that comes pre-wired for EV charging. This home offers so many features you don't normally see in a townhome and is priced to sell! This is an assignment of presale contract and the purchaser stands to avoid paying property transfer tax should they make this their primary residence. GST applicable. **Photos are taken of the same floorplan and finishings in the building now completed, and not the actual home for sale. (id:60626)
Oakwyn Realty Okanagan
116 - 288 Albert Street
Waterloo, Ontario
Finest condo town home in the heart of university area! Walking distance to University of Waterloo & Wilfrid Laurier University. 3 Bedrooms & 3 Bathrooms with stunning open concept kitchen. Perfect home for students/young professional families. Private parking included. Excellent investment opportunity for steady rental income of $3,500 plus per month. Potential to convert large living room to a 4th bedroom.Family/Dining Rooms + Balconies + Laundry ! Laminate Flooring, Kitchen W/Stainless Steel Appls Quartz Countertop, Backsplash. Stainless steel (Stove, Fridge, B/I Dishwasher, Microwave), Washer & Dryer. 1 Parking. All Existing Window Coverings/Elfs/Sets of Furniture. Internet. Buyer & Buyer Agent Verify Measures & Info *** Furniture included in price: Desks, tables, couches, TVs, book shelves, beds, appliances. *** **EXTRAS** Lock Box for easy showing. (id:60626)
Homelife New World Realty Inc.
208 - 2 Clairtrell Road
Toronto, Ontario
Live the Good Life in North York at Bayview Mansions! This Elegant & Stylish 826 Sq Ft Floor Plan is Unique & One of a Kind in the Building. Den Can Easily be a Second Bedroom & Sitting Area a Home Office. Beautifully Maintained by the Original Owner, This Spotless, Extra Large & Spacious One Bedroom Plus Den With Two Full Bathrooms can be Used as a Two Bedroom + Den (see Floor Plan Attached). Tasteful Interiors Include 9 Foot Ceilings, Laminate Floors & Crown Moulding in The Main Living Areas + California Shutters with a Bright & Sunny Southern Exposure. Fantastic Location Within Steps of Everything You Need at Bayview Village With Numerous Luxury Shops, Restaurants, Cafes & Markets Plus a Stones Throw to Bayview Subway Station & Easy Access to Highway 401. This is a Rare Opportunity to Own & Enjoy a Turn Key Condominium Lifestyle in a well Established Residential Neighbourhood Amongst Multi Million Dollar Homes. The Time is Now to Make it Yours Today! This A+ Property Shows Very Well. (id:60626)
Royal LePage Terrequity Sw Realty
604 - 300 Alton Towers Cir Crescent
Toronto, Ontario
Welcome to this sun-filled, corner unit featuring a smart and spacious layout with unobstructed northwest views. This well-maintained condo offers 2 bedrooms plus a versatile den, perfect for a home office, guest room or and additional bedroom. Walk in closet. Renovated floors in living/dining area and den. Two (2) full bathrooms (4-piece each) with new sinks.Upgraded appliances: new fridge, washer, and dryer.One parking spot and locker included. Maintenance fees include all utilities: Hydro, Water, A/C, Heating, Digital Cable TV, 24-hour security with guard and surveillance cameras Unbeatable Location: Just steps to plazas, supermarkets,TTC, library, and community centre everything you need at your doorstep! Don't miss this unit that combines comfort, convenience, and value. (id:60626)
Coldwell Banker The Real Estate Centre
46 Elmont Close Sw
Calgary, Alberta
Build Your Dream Home in Prestigious Springbank Hill. Discover an incredible opportunity to craft the lifestyle you’ve always imagined on this vacant lot in the highly sought-after community of Springbank Hill. Nestled among multi-million dollar homes, this spacious 6,264 sq ft lot features a sunny South-West-facing backyard, offering the perfect setting for your custom-built dream home. With no time commitment to build and the flexibility to bring your own builder, you’re free to create a residence that’s perfectly tailored to your vision. Enjoy the best of Calgary living with access to top-tier amenities including: Aspen Landing Shopping Centre, Westside Recreation Centre, easy LRT access and the new West Ring Road, Premier private schools such as Webber Academy, Rundle College, and Calgary Academy. Located in a community known for its elegance, tranquility, and limited lot availability, this is more than just land—it's an opportunity to join an exceptional neighborhood where your dream home can truly take shape. Don't miss out on this rare offering—secure your piece of Springbank Hill today! (id:60626)
Real Broker
506 9180 Hemlock Drive
Richmond, British Columbia
PRICE REDUCED, BEST VALUE, SUPERIOR CONCRETE CONSTRUCTION FOR THE PRICE OF WOOD FRAME! Welcome to Hamptons Park, quality built by Cressy Developments. This modern condo is newly painted with a practical floor plan, facing a landscaped courtyard. Featuring 2 bedrooms, 2 bathrooms and a balcony, there is no wasted space. Perfect for young families or downsizers. Gourmet kitchen includes granite countertops and stainless steel kitchen appliances. This unit comes with ample closet space plus a storage locker. One parking stall included. Enjoy resort style living. Pamper yourself in the fully equipped gym, indoor swimming pool, hot hub, sauna, steam room and lounge. The complex has 2 guest suites and ample visitors parking. Central location in a tranquil, park like setting, yet close to everything. Walk to the Canada Line, Richmond Centre, shops, restaurants, schools and Garden City Park. 3D Virtual Tour: https://my.matterport.com/show/?m=EVipCyD6NNe Video Tour: https://youtu.be/yQNK1CEvsuk?si=uVWveOfZ6BtUGl0W (id:60626)
Sutton Group-West Coast Realty
225 Kettle View Road Unit# 104
Big White, British Columbia
Incredible three bedroom two bathroom at Chateau on the Ridge at Big White Ski Resort! Perfectly located along the ski run, creating the perfect ski-in and ski-out access, this unit showcases a bright and open concept main living area. Nestled in the corner is a cozy fireplace surrounded by windows to showcase the stunning view. Flow directly into the spacious kitchen with stainless steel appliances and extra seating at the counter bar. Large dining area is great for families and entertaining. Other stand out features are the spacious bedrooms, in-suite laundry, and secure underground parking. After a day on the slopes, take a quick walk to the Village or relax in one of five outdoor hot tubs in the complex. This unit ticks all of the boxes. LIVE WHERE YOU PLAY! Exempt from Foreign Buyer Ban, Foreign buyers tax, speculation tax, empty home tax, and short term rental ban. Take advantage of the newly expanded accessibility to Big White, with direct flights from Los Angeles, Toronto, and Montreal via Alaska Airlines. Just an hour from YLW, immerse yourself in a winter wonderland renowned for the best snow in North America (id:60626)
Sotheby's International Realty Canada
262098 Range Road 33
Rural Rocky View County, Alberta
This is a very private treed and Mountain view lot4 acre lot located in Bearspaw. The property is generally flat. The north half is heavily treed with willows, and the south half is generally open. Great building sites. Range Road 33 is paved right to the gate. The paved approach on the east side of RR 33 has minimal grade change, and leads to the a building site in the trees or to the open area. The Zoning is R-RUR, so some animals on site are permitted. Since most of the land is treed, it will be easy to maintain the open (pasture) area and leave the sheltered treed area for wildlife. Great south exposure. The new title should be in place by the end of June. (id:60626)
RE/MAX Real Estate (Mountain View)
115 15428 31 Avenue
Surrey, British Columbia
This Elegant 2bd 2 bath unit tucked in a tranquil location of Grandview Heights & offering a beautiful private oasis. The open concept design offers lots of natural light, marble & granite island, tons of storage, SS appliances, gas stove. With a warm inviting colour palate, undercounter lighting this inviting unit needs to be seen. You will love the private walk out covered patio to enjoy the morning sun. Bonus office & huge amenity room to rent, Bike room, Fitness room, storage & 1 UG parking with lots of visitor parking. Centrally located near shopping, restaurants, transit, commuter routes and the perfect place to call home. Furniture can be included. Put this one on your list. Come take a look (id:60626)
RE/MAX Performance Realty
18 - 7181 Yonge Street
Markham, Ontario
** World On Yonge ** Complex At Yonge St/Steeles Ave* Fabulous Luxurious Finished Retail Unit(First Store Facing Court-Yard), Part Of Indoor Retail With Shopping Mall, Bank, Supermarket, Restaurants & Directly Connected To 4 High Rise Residential Towers, Offices & Hotel. Location For Retail Or Service Business. Ample Surface & Visitors Underground Parking. Close To Public Transit, Hwy & Future Subway Extension. Ready To Start Your Business At Great Prices. (id:60626)
Royal LePage Your Community Realty
11 Birkdale Drive
St. Catharines, Ontario
Welcome to 11 Birkdale Drive a lovingly maintained, move-in ready home nestled on a quiet crescent in one of St. Catharines most desirable neighbourhoods. Owned by the same family for over 25 years, this charming side split sits on a spacious pie-shaped lot and offers the perfect balance of comfort, functionality, and location.Step inside to discover beautiful hardwood flooring throughout, a bright and inviting living room featuring a stunning brick gas fireplace, and a cozy, eat-in kitchen that overlooks the peaceful backyard. The kitchen also includes a convenient walkout to a covered back porch with garage access ideal for morning coffees or rainy-day BBQs.Upstairs, you'll find three well-sized bedrooms, all with hardwood floors, and a full 4-piece bathroom. The lower level features a generous rec room perfect for family movie nights, a home gym, or a play space as well as a laundry room with a bathroom, and additional storage space in the basement.The backyard is truly a showstopper, with its wide, sun-soaked layout offering ample space for a pool, garden, play set, or simply relaxing in your own private outdoor oasis.Located just steps from the Pen Centre, close to Brock University, St. Sir Winston Churchill and Denis Morris High Schools,, parks, trails, and all major amenities this home is ideal for families, first-time buyers, or downsizers looking for a quiet, established neighbourhood with unbeatable convenience.Dont miss your chance to make 11 Birkdale Drive your forever home. Homes like this dont come around often! (id:60626)
Revel Realty Inc.
601 - 2240 Lake Shore Boulevard W
Toronto, Ontario
Welcome to Beyond the Sea - Unit 601. The Largest 1+ Den in the Building with City Skyline Views & Exceptional Amenities! Step into Unit 601 and discover the true definition of spacious urban living. This intelligently designed 1 bedroom + den suite spans over 700 square feet making it the largest of its kind in the building. Whether you're working from home, hosting guests, or simply enjoying your own serene space, this open-concept layout provides flexibility and comfort rarely found in a one-bedroom unit. Bask in breathtaking, unobstructed views of the Toronto skyline from floor-to-ceiling windows or your private balcony (over 160 sqft) a perfect vantage point for sunrise coffees and sunset cocktails. The oversized den easily functions as a second bedroom, office, or creative studio, adding real value and versatility. This suite includes a coveted parking space with room to spare, a true asset in todays city living. Outside your door, you'll find top-tier walkability to waterfront parks, local shops, transit, cafes, and restaurants all within minutes. With TTC access nearby and quick routes to the Gardiner Expressway, commuting is effortless whether by foot, car, or bike.Living at this address also means enjoying resort-quality amenities that cater to every lifestyle. Take advantage of the indoor swimming pool, weight and cardio rooms, yoga studio, media/movie theatre, children's toy room, billiards and ping pong tables, and sauna just to name a few. Unit 601 is the perfect fusion of size, style, location, and lifestyle. Whether you're a professional, couple, or investor, this rare offering delivers everything you need and more. Don't miss your chance to own one of the most desirable and spacious 1+ Den units in the city. (id:60626)
Century 21 Leading Edge Realty Inc.
901 - 35 Empress Avenue
Toronto, Ontario
Stunning & Spacious 1 Bedroom + Den 703 Sq Feet Unit Has Been Professionally Renovated & Move In Ready. Luxury Menkes Condo Located In The Heart Of North York. Upgraded Kitchen Quartz Ctrs & Backsplash For A Modern Look. Large Bedroom With Sliding Doors Combining With The Airy Den Which Is Full Of Natural Light, Versatile Baby Room/Home Office To Match Your Lifestyle Needs. Superb Hotel Style Amenities. Rarely Offered **Direct Underground Access** From P3 To The Subway Station, Loblaws, Empress Walk Mall, LCBO, Cineplex, Shoppers, Restaurants No Need To Walk Outside Especially In The Winter (A Quick 3 Mins Walk Underground)! Top Schools Earl Haig S.S. & Mckee P.S, Claude Watson School For Arts. 1 Parking Included. The Units In This Building Don't Come Up Often. (id:60626)
Real One Realty Inc.
24 Principale Street
Saint-Basile, New Brunswick
Let us introduce you to this magnificent, high-quality property! Located just minutes from the city on a large landscaped lot of nearly 23,300 sq. ft., this vast bungalow clad in cultured stone and Canexel will amaze you! Looking for space? Youll be delighted with its large, airy rooms, open-concept style, cathedral ceilings, large dream kitchen, finished basement and plenty of storage space! What about the comfort youll get from the heated marble floor, heat pumps and insulated, heated garage? Admire the surrounding landscape while sitting comfortably in your 4-season solarium or on your patio. This turnkey home is waiting for you! Schedule your visit now. (id:60626)
Alliance Realty Inc.
4858 Homestead Way
Ladysmith, British Columbia
Enjoy the peaceful Cedar lifestyle in this well-maintained 3-bedroom, 2-bathroom rancher set on a beautifully landscaped and private rural residential lot. Located on quiet sreet, this southeast-facing property offers a relaxed country setting with all the conveniences close by — including golf courses, marinas, trails, the airport, ferries and quick highway access to both Nanaimo and Ladysmith. The home features a bright and functional layout, spacious patio, and ample room for outdoor enjoyment. RV parking and plenty of additional parking space make it ideal for guests. The standout feature is a fully serviced large workshop/garage — perfect for a hobbyist, or tradesperson. Whether you're looking to settle into a move-in-ready home or build your dream house, the options here are endless. Live in the current home while you plan your future build. All measurements are deemed approximate & should be verified if important. (id:60626)
Stonehaus Realty Corp.
1211 - 150 Fairview Mall Drive
Toronto, Ontario
Bright South-East Corner 2 Bedroom W/ Large Balcony In The Prestigious Soul Condos Located In The Highly Sought-After Don Valley Village. Gorgeous City Views. 10 feet ceiling. Floor-To-Ceiling Windows. 24/7 Concierge. Fairview shopping mall, Library, Subway, Buses, Supermarket are all on cross street. Minutes to DVP/401/404, Community Center, North York General Hospital. Community Park And Playground. Great Building Amenities. Easy to rent Parking spot in the building. Perfect For almost all needs! **EXTRAS** SS Fridge, Oven Range Hood, Built-In Dishwasher, Microwave, Stacked Washer/Dryer. (id:60626)
Homelife New World Realty Inc.
2816 Coopers Manor Sw
Airdrie, Alberta
Exceptional Value in Coveted Coopers Crossing!!Step into comfort and style with this thoughtfully designed, open-concept home nestled in one of Airdrie’s most desirable communities. From the moment you enter the spacious front foyer, you'll feel the warm welcome of a layout made for modern living. The heart of the home is the expansive kitchen featuring rich maple cabinetry, a corner pantry, a charming breakfast bar, and a sunlit dining nook—all overlooking the large, west-facing backyard oasis complete with hot tub (included), deck with privacy screens, stone fireplace area with pergola and rock retaining wall gardens. The adjacent living room boasts a cozy fireplace, creating the perfect ambiance for relaxing or entertaining. This floor also features a half bath and large laundry area! Upstairs you'll find three generously sized bedrooms! The primary suite offers a tranquil retreat with its spacious ensuite, complete with a deep soaker tub and separate shower. For added space for relaxing family time, the large bonus room is flooded with natural light from oversized east-facing windows and has custom built-in cabinetry. The BRAND NEW 4K projector and screen are included!! Gleaming hardwood floors grace the staircase and upper level. No carpet in this home at all!!. The finished basement is a versatile space ready to transform into your ideal media room, home gym, or games area. Attention to detail is evident throughout this home with high-end finishings, a double attached garage with built-in cabinetry and 220 wiring, and the added comfort of central air conditioning. This is more than a house—it’s your next home. Don’t wait—book your showing today! (id:60626)
RE/MAX House Of Real Estate
112 8700 Jones Road
Richmond, British Columbia
Beautiful home in prestigious WINDGATE ROYALE! 2 bdr/2 baths featuring approx. 1,280 sq. ft. of living area, lots of huge windows and 9' ceiling throughout. Rare to the market and must be personally viewed to be fully appreciated. Generous master bedroom includes a sitting area which is ideal for your office/computer desk. Excellent home for "house-size" furniture! Brand new washer/dryer/dishwasher, newer carpet and kitchen flooring, warm colour paint.Both living room and master bedroom doors leading to a private North facing balcony (above the ground!) with lots of natural light and overlooking beautiful trees. It comes with 1 parking stall and a locker. Choice Home in Prime Location! Only steps to Garden City Mall, all levels of schools and transit. Open House Sat, July 26th, 2-4pm. (id:60626)
Sutton Group Seafair Realty
502 1065 Quayside Drive
New Westminster, British Columbia
Welcome to Quayside Tower II by Bosa-where comfort meets convenience in the heart of New Westminster's vibrant waterfront. This bright, spacious home offers Fraser River views, a flexible floor plan, and a sunny south-facing patio all with a modern, inviting feel. Enjoy amenities including an indoor pool, hot tub, sauna, gym, and visitor parking in this proactive, well maintained building. Just a 10-minute walk to SkyTrain, shops, theatre, and the lively Quay. Includes 1 parking stall and storage locker. (id:60626)
RE/MAX Masters Realty
46 Titanium Crescent
Halifax, Nova Scotia
Welcome to 46 Titanium Crescent, located in the heart of Governors Brookone of HRMs most sought-after newer communities. Just 15 minutes from downtown Halifax, this family-friendly neighborhood offers the perfect balance of nature and convenience, with nearby walking trails, schools, and all essential amenities. This well-maintained 5-year-old home features a functional and practical layout, ideal for growing families. With 3 spacious bedrooms all located on the upper level and 3.5 bathrooms, there's room for everyone to live and grow in comfort. The bright and open main floor includes a heat pump in the living room for year-round efficiency and comfort, while the single garage adds convenience and extra storage. Enjoy a generous backyard space, already roughed-in for fencing, ready for you to transform into your ideal outdoor retreat. Dont miss this opportunity to own a modern home in a thriving, connected community! (id:60626)
Royal LePage Atlantic
10724 97 St Nw Nw
Edmonton, Alberta
Solid 2 storey commercial building in the heart of Vietnam and Chinatown across from Lucky 97 Supermarket, approximately 2060 sqft on the main floor. Formerly Linton Drugs Business for over 40 years. Approximately 1700 sqft 3 Bedroom suite with fireplace, 2 decks, bath & ensuite. Basement was used as a bean sprout factory. Main floor retail suitable for all kind of business such as: Pharmacy, Medical clinic, Lawyers, Retail...Live upstairs or rent it out. Suite upstairs is occupied by seller's relative. Price reduced to sell, Will look at all offers. (id:60626)
RE/MAX Real Estate
296 Upper Durham Road
Durham Bridge, New Brunswick
Nestled on 4.7 sprawling acres, this beautifully designed home offers an unparalleled blend of comfort, style, and privacy. Thoughtfully constructed with an ICF foundation that extends to the ceiling, this property is built for durability & energy efficiency, ensuring peace of mind & year-round comfort. The main level boasts a bright & open layout with 9 ceilings throughout, creating an inviting sense of space. Featuring two generously sized bedrooms, each with its own private bathroom, this home is perfect for those seeking a retreat-like living experience. The well-appointed kitchen, spacious living room, and dining area are ideal for hosting family dinners or enjoying quiet evenings in. Downstairs, the lower level offers a charming one-bedroom apartment with a private walkout to the backyard. This fully independent granny suite provides a perfect space for extended family, guests, or rental income, while still maintaining privacy for the main residence. The exterior of the property is equally impressive. With approximately four acres fully fenced-in, its a haven for pets, outdoor hobbies, or simply enjoying the tranquility of nature. The beautiful stonework around the home enhances its curb appeal & blends seamlessly with the natural surroundings. Whether youre relaxing in the comfort of your home or savoring the seclusion of your private acreage, this property promises a lifestyle of peace & privacy, just minutes from local amenities. (id:60626)
Exit Realty Advantage
9 Copperpond Avenue Se
Calgary, Alberta
Open House Saturday and Sunday(May3 ,4) 2pm to 4pm. A beautiful home in the community of Copperfield is up for grabs! Recent renovations include the detached double garage, stairway, fence, bedrooms and hallways on the second floor, and a new shed in the backyard. The home is brightly lit by the natural lighting flooding into all the connected rooms with its open concept layout. The kitchen is modern and stylish with lots of space to entertain guests. The primary room has the major ticket items, spacious, ensuite bathroom, and a walk in closet. The other two bedrooms are still very roomy and have great lighting. Basement is fully finished with one bedroom and one bathroom. The backyard is conveniently connected to the kitchen, perfect for those summer BBQ parties. The garage is spacious and leads to a paved alleyway. Highly recommend you to come check out and see the amazing house yourself!! Price reduced for quick sale. (id:60626)
Cir Realty
Ph06 - 65 Huntingdale Boulevard
Toronto, Ontario
Welcome to PH06-65 Huntingdale Blvd a rarely offered penthouse NE corner unit at Tridels prestigious Royal Crest III Condos! This expansive 2+1 bed, 2 bath suite boasts a generous 1,450 sqft of sun-drenched living space, featuring two private balconies, an updated kitchen, and a cozy wood-burning fireplace in the inviting family room/den. The home is thoughtfully designed with a raised platform dining area and a bright and spacious living room that opens out to the large north facing balcony. An oversized primary suite, complete with a 4PC ensuite and a walk-in closet, make the perfect retreat. The second bedroom offers plenty of space, overlooking the balcony, making it ideal for guests or a home office. Lots of storage. Ensuite laundry. All utilities are included in the maintenance fees, and residents enjoy access to premium building amenities including an indoor pool, tennis court, gym, billiards room, and more. The suite comes with 1 parking space and an ensuite locker for added convenience. Ideally located near Finch & Pharmacy, you're just steps from shopping, restaurants, schools, and quick access to 401, 404, and 407 highways. Don't miss your chance to live in this rare penthouse retreat book your private showing today before its gone! (id:60626)
Royal LePage Signature Realty
413 - 570 Lolita Gardens
Mississauga, Ontario
Experience the perfect blend of style, space, and serenity in this rarely offered Corner-unit gem at Lolita Gardens - a sun-drenched, southeast-facing condo where modern comfort meets effortless city living. This spacious 2-bedroom, 2-bathroom home offers nearly open-concept design, featuring a stylish kitchen with granite countertops and stainless steel appliances, a bright living and dining area that opens to a private balcony, and a serene primary suite with a walk-in closet and ensuite bath. Thoughtfully upgraded with carpet-free flooring, ensuite laundry, and separate climate control, this home is as functional as it is inviting. Enjoy the convenience of underground parking, a private locker, and access to first-class amenities including a rooftop terrace, gym, and party room. Perfectly situated just minutes from parks, schools, shopping, and all major highways, this is city living with a quiet, residential charm, a place to feel at home the moment you walk in. (id:60626)
Sam Mcdadi Real Estate Inc.
2003 - 15 Lynch Street
Brampton, Ontario
This is more than just a condo; it's an outdoor oasis in the city! This brand-new, two-bedroom residence at 15 Lynch Street in the heart of downtown Brampton, boasts a spectacular almost 200 sq. ft. open balcony perfect for hosting gatherings or simply unwinding after a long day. Enjoy the bright, open living space with floor-to-ceiling windows, a modern kitchen with stainless steel appliances, two sleek bathrooms, and in-suite laundry. Designated parking and secure storage add to the convenience. Experience the ultimate in urban living from your 20th-floor haven (id:60626)
RE/MAX West Realty Inc.
51 7488 Southwynde Avenue
Burnaby, British Columbia
Discover your private oasis in South Slope, Burnaby - a corner, garden-level townhome at Ledgestone by Adera, tucked away in a quiet, green-filled pocket just steps from Byrne Creek Ravine Trail. This home offers a rare blend of peaceful, nature-filled living and urban convenience - just a 10-minute walk to the SkyTrain and only two stops to Metrotown. Enjoy a 260 SF front patio that feels more like a backyard - perfect for planting flowers or hosting summer BBQs. Inside, you´ll find a smart split-bedroom layout, full-size laundry, a walk-in closet in the oversized primary suite, and large picture windows in every room framing lush greenery. School catchment? You´re in the sought-after Taylor Park Elementary. Comes with secure parking and storage. At under $900/sqft, this hidden gem is perfect for first-time buyers or small families ready to stop renting and embrace space, privacy, and lifestyle. Book your private tour today! (id:60626)
Real Broker
1002 - 8960 Jane Street
Vaughan, Ontario
This elegantly designed 2-bedroom, 2-bathroom suite boasts a spacious 735 sqft interior along with a 132 sqft balcony, bringing the total living space to an impressive 867 sqft. Situated on the 10th floor, this suite offers stunning views and features 9-ft floor-to-ceiling windows that fill the space with natural light. The open-concept layout showcases premium finishes and stylish laminate flooring throughout. The modern kitchen is a chef's delight, featuring sleek quartz countertops, a central island, and high-quality Stainless Steel appliances. The primary bedroom includes a luxurious 3-piece ensuite and a walk-in closet, while the generously sized second bedroom provides versatile living options. Conveniently located in the vibrant heart of Vaughan, you'll find yourself just Steps away from Vaughan Mills, the TTC subway, and a variety of shopping and transit options. Residents can also enjoy access to an array of exceptional amenities including a grand lobby, outdoor pool and terrace, rooftop lounge, fitness and yoga studios, party room, pet grooming station, theatre room, billiards room, and bocce courts. Don't miss out on this incredible opportunity! (id:60626)
RE/MAX Experts
1704 - 205 Hilda Avenue
Toronto, Ontario
Prime Yonge & Steeles LOCATION! LARGE 3 Bedroom CORNER Unit, Freshly Painted With Many Resent Upgrades And Renos! Cozy Living Room With Freestanding Fireplace, Wood Floors and Walk Out to Huge Balcony! Oak Eat In Kitchen With Granite Counters, Back Splash And Premium S/S Appliances! Plus Bright Breakfast Area And Window. Primary Bedroom Complete With Walk In Closet Plus Double Closet And 2-Piece Ensuite! Convenient Location Just Steps Away From Centrepoint Mall , Shops And Schools. Near Public Transit And Finch Station. (id:60626)
Realty Associates Inc.
2 12016 York Street
Maple Ridge, British Columbia
ESTATE SALE - Rarely available ½ DUPLEX style, 3 levels with 1 car garage on a 2,300sqf lot in Central MAPLE RIDGE, only 7 mins walk to City Hall. Endless possibilities! QUALITY, CONVENIENCE, COMFORT! 3 BDRM/2 BATHS townhouse(3rd bdrm downstairs access through garage or main entrance home perfect for teenagers) in a well established neighbourhood. Perfect size for a young family or first time buyer. Very functional and practical layout open concept with lots of daylight. FOUR UNITS ONLY in this COMPLEX. Walking distance to schools, shopping, recreation & less than a block from transit. This neighbourhood is served by BC Transit bus routes providing convenient and quick access to West Coast Express, Port Coquitlam, Coquitlam and the Evergreen Line. Easy Access to the Haney Bypass and HWY 7. Don´t wait - make this slice of comfort yours today! (id:60626)
Team 3000 Realty Ltd.
1 8078 King George Boulevard
Surrey, British Columbia
Discover this charming and spacious rancher home in the great neighbourhood Queen Mary Park. The home features 3 bedrooms and 2 bathrooms, located in a gated community. This beautifully maintained property offers a thoughtfully designed layout, featuring a fully enclosed kitchen with ample cabinetry and counter space, a separate dining area that flows seamlessly into a cozy living room, and gleaming hardwood flooring throughout that adds warmth and elegance. Step out onto the large sundeck that overlooks a huge fenced backyard, providing the perfect space for family gatherings, barbecues, or simply relaxing in a private outdoor setting. Don't miss out-book your private showing now before it's too late!!! (id:60626)
Century 21 Coastal Realty Ltd.
50 Grand Avenue Unit# 801
Cambridge, Ontario
Rare Two-Bedroom Corner Unit with TWO Parking Spaces in the Coveted Gaslight District! Nestled in the heart of historic downtown Galt, this elegant two-bedroom, two-bathroom corner condo offers a perfect blend of style, comfort, and urban convenience. The highly sought-after Gaslight District combines residential, commercial, and cultural elements to create a vibrant and dynamic living experience. Step inside to find nine-foot painted ceilings, wide plank flooring, and premium finishes throughout. The modern kitchen is designed for both function and aesthetics, featuring sleek cabinetry, quartz countertops, a tile backsplash, an oversized island with an undermount sink and gooseneck faucet, and top-tier stainless steel appliances. The open-concept layout seamlessly connects the kitchen to the spacious living and dining areas, making it ideal for entertaining. Floor-to-ceiling windows and a generous balcony invite an abundance of natural light into the space. The primary suite is a private retreat, offering ample closet space, balcony access through sliding glass doors, and a spa-like four-piece ensuite with dual sinks and a walk-in shower. A second bedroom with expansive windows, a four-piece bath with a tub and shower combo, and in-suite laundry complete this impressive unit. Residents of Gaslight enjoy an array of premium amenities, including a stylish lobby with ample seating, secure video-monitored entry, a state-of-the-art fitness center with yoga and Pilates studios, and a game room with billiards, ping-pong, and a large TV. Additional features include a catering kitchen, a private dining room, a cozy reading area with a library, and an expansive outdoor terrace with seating areas, pergolas, fire pits, and a barbecue zone. Experience the best of modern living in one of Cambridge's most exciting communities! (id:60626)
Corcoran Horizon Realty
49 Burlington Crescent
Ottawa, Ontario
Newly Renovated, Stunning END UNIT townhome in Hunt Club Park. Completely refreshed with extensive UPGRADES and thoughtful finishes throughout. Offers 4 Bedrooms, 4 Bathrooms, Office, 5 Parking Spots and Finished Basement. Fully landscaped from front to back, with extended driveway, beautiful flower beds, and a welcoming front entrance. The main level features an open-concept layout starting with a bright and spacious foyer complete with a floor-to-ceiling closet. At the front of the home, the fully REDESIGNED chefs Kitchen is a true showstopper. It offers premium cabinetry, Granite Center Island, Ceramic Tile, Stainless Steel Appliances, and rich millwork. The Kitchen flows seamlessly into a bright formal dining area, enhanced by an oversized SIDE WINDOWS that floods the space with natural light. The breathtaking GREAT ROOM serves as the heart of the home, featuring a sleek modern Brick-Accent Fireplace, large windows, elegant Hardwood Flooring, and pot lights throughout. Upstairs, with BRAND NEW carpet, offers with three generous bedrooms. The primary bedroom is a peaceful retreat offering a walk-in closet and a luxurious ensuite bathroom. All bathrooms have been newly renovated with contemporary finishes and design. The fully Finished Basement adds functionality offering an Office, an Additional Bedroom, Extra Bathroom, and a large Recreation Room ideal for a home gym, media room, or play space. The laundry room is also located on this level. Step outside to your own PRIVATE Backyard, featuring a Large Deck, a spacious Storage Shed, and full Fencing for privacy. This home is ideally located within walking distance to schools, parks, the Greenboro Recreation Centre, and public transit. It's just 6 minutes to South Keys Shopping Centre and the LRT station, where you'll find Loblaws, Walmart, restaurants, and more. Easy highway access, only 6 minutes from HWY 417, 11 minutes to Billings Bridge, 12 minutes to Carleton University, and 19 minutes to downtown Ottawa. (id:60626)
Home Run Realty Inc.
132 First Avenue E
Shelburne, Ontario
This Fabulous 2 Unit Income Property Boasts Beautiful Curb Appeal Outside & Modern Updated Finishes Thruout The Interior Of This Stately Home! Private Deck Leads To The Main Flr Apartment Featuring Convenient Mudroom, Open Concept Eat In Kitchen & Living Rm, Primary Bedrm w/Large Ensuite Bath, Ensuite Laundry & Big, Bright Windows Thruout! Pot Lights, Crown Moulding, Updated Décor & Modern Finishes This Is A Must See Space! The Large Enclosed Sunroom In The Front Brings You To A Grand Foyer & Wood Staircase Leading To The Large 2 Level Upper Unit Loaded w/Updates & Charm! Boasting Gorgeous Wood Floors, Updated Kitchen w/Ensuite Laundry, Modern Bathrm, 2 Bedrms (1 Being Used As Living Space) & An Incredible 3rd Storey Loft w/Stunning Vaulted Ceilings, Primary Bedrm, Sitting Area/Office, Huge Windows, Pot Lights & Upgraded 3 Pce Bathrm! Fantastic Tenants Already In Place That Would Love To Stay & Continue Looking After This Amazing Investment Property! This Beauty Is Features Great Upgrades Gas Radiant Heating System, Sump Pump w/Battery Back Up, Metal Roof & More, Plus Private Driveway, Lush Landscaping, Storage Shed & Each Unit Has Private Laundry No Sharing! The Property Offers Two Completely Self Contained Units But Could Also Accommodate A Large Extended Family As Main Floor Connection To Both Units Can Be Opened Back Up Easily. This Is Your Chance To Pick Up A Turn Key Duplex That Is A Great Mix Of Character Features & Modern Conveniences. 132 First Ave E Provides Solid Annual Income & Your Tenants Pay All Utilities! Opportunity Is Knocking!! (id:60626)
RE/MAX Real Estate Centre Inc.
419 - 6 Parkwood Avenue
Toronto, Ontario
Modern sophistication meets cozy charm at "The Code," a boutique luxury condominium in the heart of Forest Hill. This comfortable and thoughtfully designed 1-bedroom suite offers a functional open-concept layout, high ceilings, and floor-to-ceiling windows. The streamlined kitchen features integrated stainless steel appliances, quartz countertops, and sleek cabinetry-ideal for both everyday living and stylish entertaining. Step out onto your private balcony with unobstructed north-facing views of Forest Hill-perfect for morning coffee or evening unwinding. The spacious bedroom provides a quiet and restful retreat with ample closet space, while the spa-inspired bathroom is complete with a deep soaker tub and upscale finishes, bringing a sense of hotel-style luxury to your daily routine. This meticulously maintained unit also includes a dedicated study nook, ensuite laundry, and a full-sized locker for added convenience. Situated in one of Toronto's most prestigious neighbourhoods, the building is steps to Sir Winston Churchill Park, the St. Clair West subway station, charming cafes, fine dining, boutique shopping, and top-rated public and private schools. Whether you're a professional, downsizer, or investor, this rare opportunity offers comfort, style, and an unbeatable location. Discover refined urban living in one of the city's most iconic communities-welcome to life at The Code. (id:60626)
RE/MAX Real Estate Centre Inc.
411 - 39 Kimbercroft Court
Toronto, Ontario
Welcome to this sun-drenched, beautifully maintained condo nestled near Markham Rd. & SheppardAve. in the heart of one of Scarboroughs most connected and vibrant communities. Featuring asmart, functional layout, this spacious 2+1-bedroom unit showcases stylish laminate flooringthroughout, paired with durable ceramic tile in the kitchen, entryway, bathrooms, and laundryarea. Step into a generously sized open-concept living and dining area filled with naturallight, enhanced by modern lighting and upgraded ceiling fixtures for a contemporary feel. Theenclosed den, complete with windows, offers incredible flexibilityperfect for a thirdbedroom, home office, or quiet study space. Both bedrooms are generously sized, each offeringwalk-in closets and private 3-piece ensuite bathrooms, making it ideal for families,roommates, or guests. The well-equipped kitchen features ample cabinetry and overlooks theliving area, promoting a seamless flow for daily living and entertaining. Located in a familyfriendly, transit-oriented neighbourhood, with TTC access at your doorstep and quickconnectivity to Highway 401, convenience is unmatched. You're steps from shopping centres,grocery stores, parks, restaurants, and top-rated schools. Plus, enjoy a short commute toCentennial College and the University of Toronto Scarborough campus. Whether you're a firsttime buyer, investor, or downsizer, this condo offers unbeatable value, comfort, andconvenience in one of Scarboroughs fastest-growing areas.Dont miss your chance to call this incredible home yours! (id:60626)
RE/MAX Hallmark Realty Ltd.
3 - 170 Wickson Trail
Toronto, Ontario
***Rare*** Bright And Spacious Condo Townhome In Quiet Neighbourhood. Newly Painted, This Unit Features Large Windows In The Family Room Overlooking The Deck And Deep Backyard. Main Floor Den Is Ideal For A Home Office. Functional Layout Perfect For Families. Walking Distance To Parks And Schools. Minutes Away From Malls, Gyms, Restaurants, Highways, Public Transit. (id:60626)
Timsold Realty Inc.
908 - 56 Lakeside Terrace
Barrie, Ontario
Welcome to LakeVu Condos (Tower 2), and Suite 908! Discover the epitome of modern living in this stunning 934 sq ft condominium, perfectly situated on the ninth floor. This elegant residence boasts two spacious bedrooms, a large den, two full bathrooms, and in-suite laundry, offering ample space for comfort and convenience. Step into the open-concept living area, where natural light floods through expansive windows, highlighting the breathtaking, unobstructed views of Little Lake. The serene vistas can be enjoyed from your private balcony, perfect for morning coffee or evening relaxation. The well-appointed kitchen features soft-close kitchen cabinetry, sleek quartz countertops, modern stainless steel appliances, and ample storage. The adjoining dining area is ideal for entertaining guests or enjoying intimate family meals. Retreat to the primary bedroom, complete with an ensuite bathroom, providing a private oasis for relaxation. The second bedroom is equally inviting, with easy access to the second full bathroom. The large den offers versatile space, perfect for a home office, guest room, or additional living area. Located in the newly built LakeVu Condos - Tower 2, this residence promises a quiet and peaceful lifestyle. Building amenities, from underground parking (one owned space included), a roof top patio with BBQs for entertaining overlooking the lake, a sophisticated party room, and an adjacent games room, to a convenient pet wash station. Enjoy the convenience of nearby amenities, including shopping, dining, movie theatre, pharmacy, health centre, Royal Victoria Hospital, Georgian College, and easy access to HWY 400, to name a few, all within a short distance. Don't miss the opportunity to make this exceptional condominium your new home. Experience the perfect blend of luxury, comfort, and tranquility at LakeVu Condos. Schedule your viewing today! (id:60626)
RE/MAX Crosstown Realty Inc.
4 - 1781 Henrica Avenue
London North, Ontario
Welcome to this spacious and modern 3-story townhome, ideally located just minutes from Western University, schools, shopping centers, restaurants, and public transit. Featuring 4 generously sized bedrooms and 3.5 bathrooms, this home offers a bright and functional layout perfect for families, students, or investors. The open-concept main floor is designed for comfortable living and entertaining, with contemporary finishes, a well-equipped kitchen, and plenty of natural light throughout. Enjoy the outdoors from your private balcony, and take advantage of the ample parking with a 2-car garage and 2 additional driveway spots. The primary bedroom includes a private ensuite, and the home offers the convenience of in-unit laundry, and low-maintenance exteriors. Whether you're looking for a family home or a strong investment opportunity, this property delivers both space and style in a highly sought-after location. Don't miss your chance to own this beautiful townhome-book your showing today! (id:60626)
RE/MAX Gold Realty Inc.
1878 Nunns Rd
Campbell River, British Columbia
Welcome to this completely reimagine 1,229 sq.ft. character home just one block to the beach/sea walk/amenities & Willow Point. Set on a spacious .22 acre lot with lane access, this delightful home blends a West Coast beach vibe with the warmth and charm of an English Country cottage. This thoughtful tip to toe renovation brings peace of mind with hardie siding, vinyl windows, electrical, plumbing and a high efficiency heat pump. inside the vaulted ceilings and shiplap accents frame a bright open concept space featuring a new kitchen, cabinetry, island, countertops, back splash and appliances. Beautiful landscaped gardens wrap the fully fenced yard, perfect for relaxing. This must see, a rare blend of charm, quality and location. (id:60626)
RE/MAX Check Realty
7805 Yorke Road Nw
Edmonton, Alberta
This unique, 3-story, sustainable townhome in Blatchford is a must see! The upgraded townhome includes a chefs kitchen with 36" Thermador professional series gas stove, built in cabinet freezer, Frigidaire professional series fridge, Bosch built-in dishwasher and a large prep island. The main floor also includes a large dining area and front living room with floor to ceiling windows. There is a 1/2 bath and large mud room at the rear entry. The second floor includes a primary suite with walk in closet & ensuite bath, plus two good sized bedrooms and another full bath. The third story has an office/rec room, 2 large storage areas and access to the rooftop deck. Finally, this home also has a FULLY DEVELOPED basement with another bedroom, full bathroom and a huge rec room. As if that wasn't enough, the home includes landscaping, double detached garage, fully fenced, geothermal heating and cooling, upgraded wall systems, programable Nest thermostat, full stone exterior, 9' ceilings and more! (id:60626)
Infinite Realty Service
201 30519 Blueridge Drive
Abbotsford, British Columbia
WELCOME TO CONNAUGHT PLACE! This gorgeous CORNER 3 bedroom and 3 bathroom home is perfect for young families, w/ a bright open main floor and 2 sun soaking balconies with amazing valley views. The gourmet kitchen has ageless custom cabinetry, sleek appliances, and an eating island bar. The 1600+ sq ft townhome has lots of living space including a formal living room AND a family room on the main floor - great for entertaining! Large primary w/ walk-in closet & ensuite! Large second & third bedrooms. This community features walking distance shopping and dining! Walking distance to Church and Gurdwara. 2 MINUTE drive to Highstreet Shopping Center, as well as highway access. (id:60626)
Century 21 Coastal Realty Ltd.
3743 Cherry Lo Sw
Edmonton, Alberta
Stunning 2-Storey Home Backing a Walking Trail in The Orchards! Welcome to this beautiful 2,380 sq ft 2-storey home nestled in the heart of The Orchards, one of Edmonton’s most desirable family-friendly communities. Backing onto a serene walking trail, this home offers the perfect blend of comfort, style, and natural beauty. Step inside to discover a spacious, open-concept main floor designed for both entertaining and everyday living. The gourmet kitchen features quartz countertops, stainless steel appliances, a large island, and a walk-through pantry. The living and dining areas are bathed in natural light with large windows overlooking the backyard and trail, plus a cozy fireplace for chilly evenings. Upstairs, you'll find 4 generously sized bedrooms, including a luxurious primary suite with a 5-piece ensuite and walk-in closet, as well as a bonus room perfect for movie nights or a home office. The upper level also includes a full main bathroom and a convenient laundry room. (id:60626)
Exp Realty


