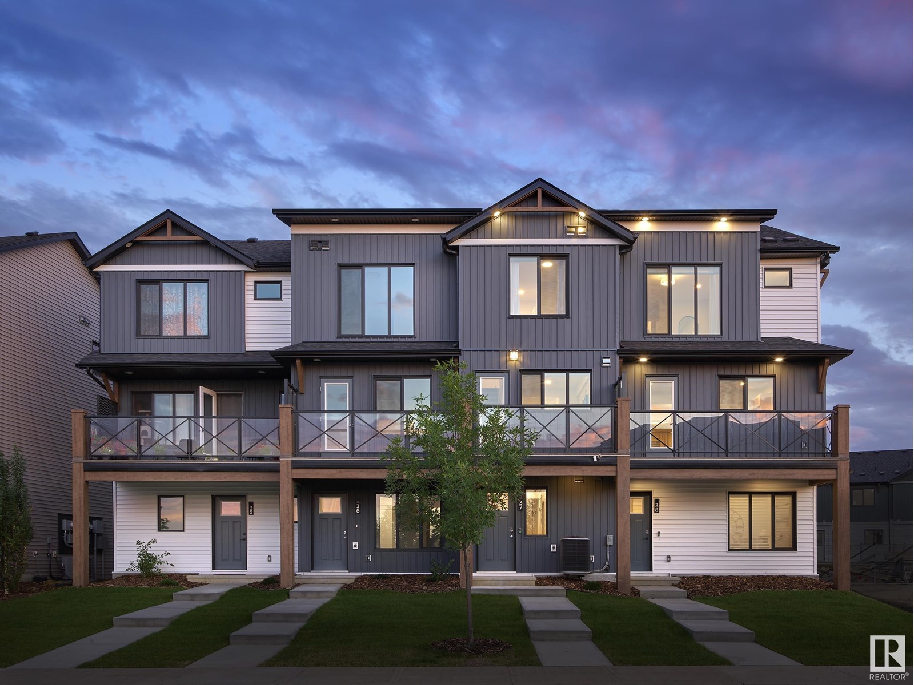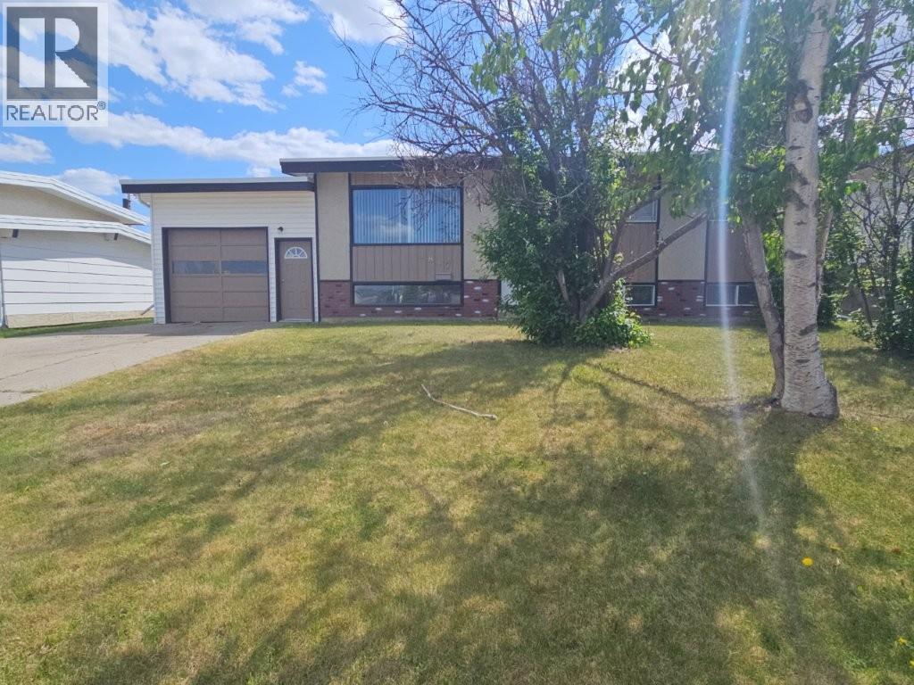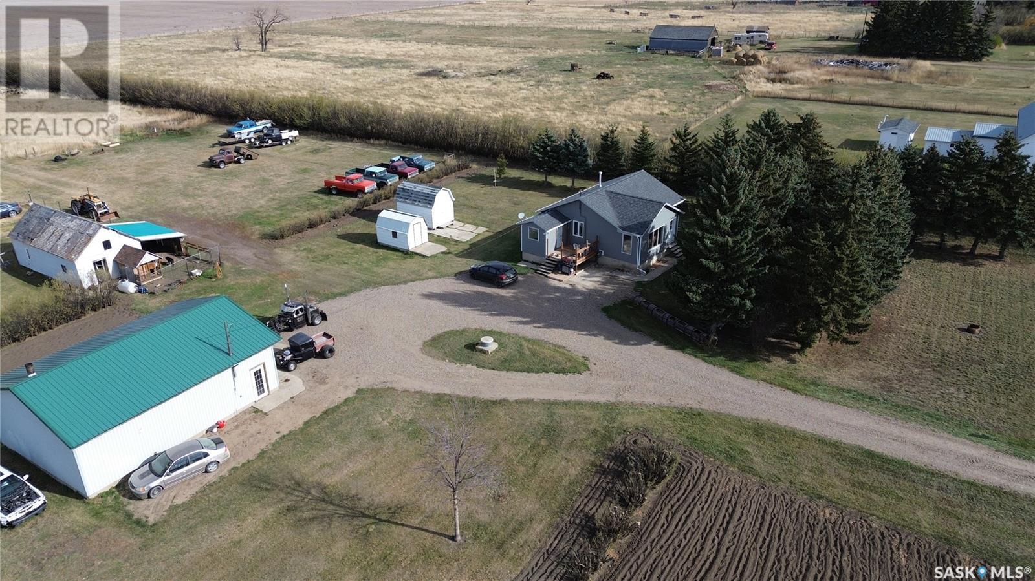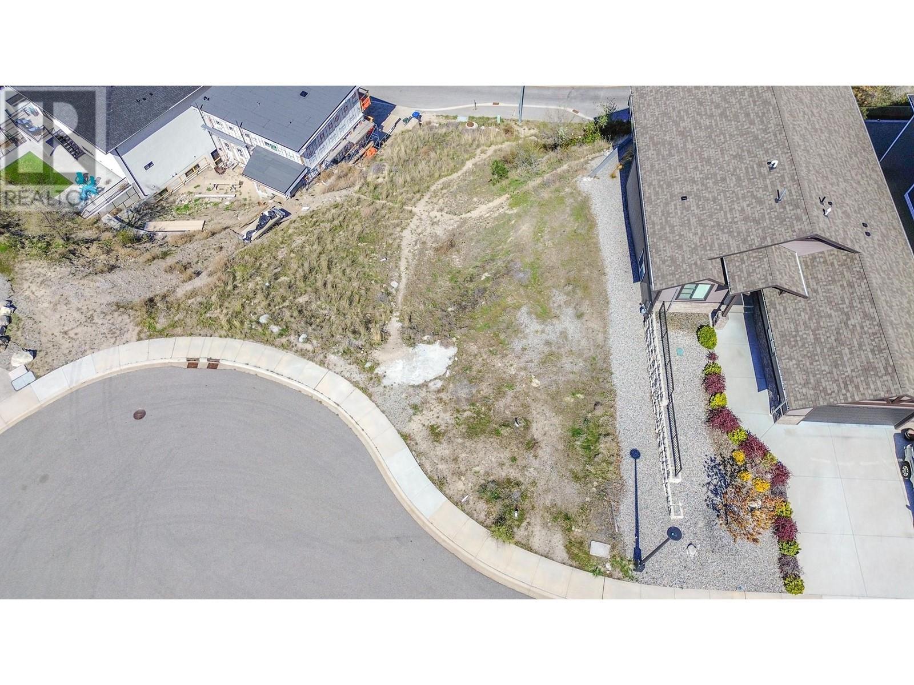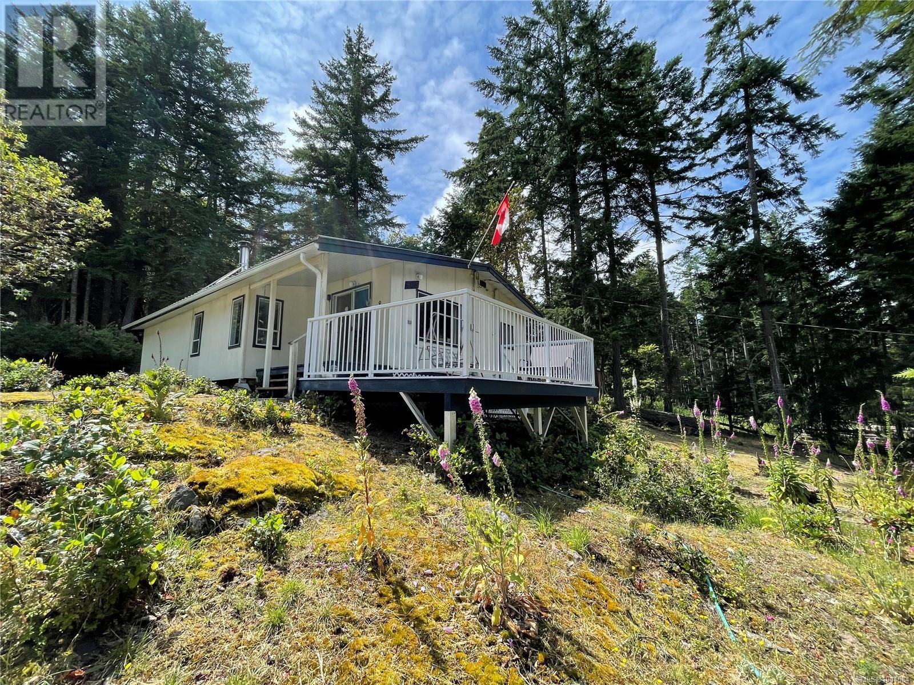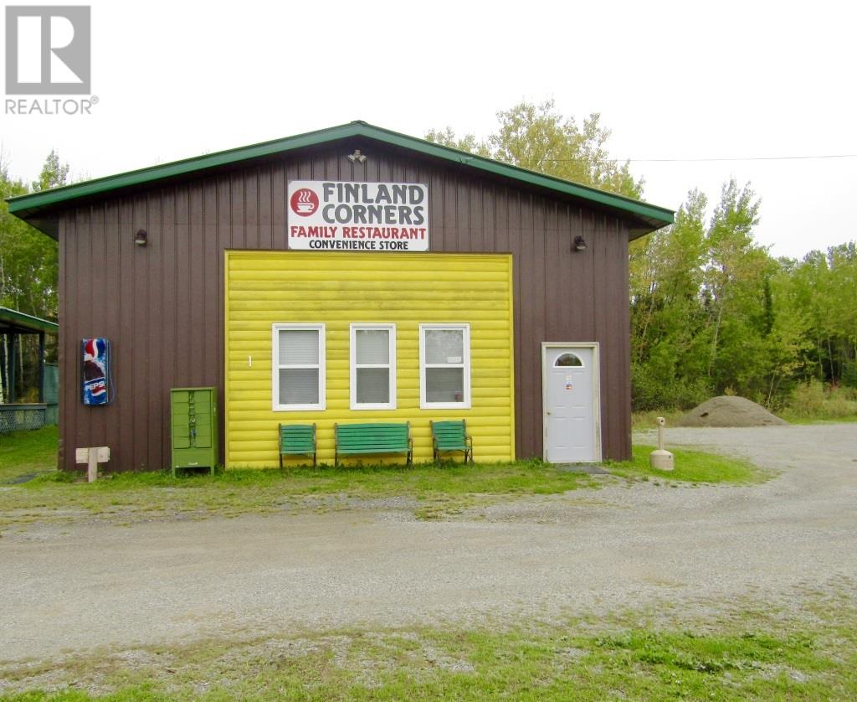#95 1009 Cy Becker Rd Nw
Edmonton, Alberta
Welcome to Cy Becker Summit. This brand new style townhouse unit the “Hazel” Built by StreetSide Developments and is located in one of Edmonton's newest premier north East communities of Cy Becker. With almost 1,020 square Feet, it comes with front yard landscaping and a single over sized garage, this opportunity is perfect for a young family or young couple. Your main floor is complete with luxury Vinyl Plank flooring throughout the great room and the kitchen. The main entrance/ main floor has a good sized entry way. Highlighted in your new kitchen are upgraded cabinets, quartz counter tops and a tile back splash. The upper level has 2 bedrooms and 2 full bathrooms. ***Home is under construction and the photos are of the show home colors and finishing's may vary , this home is slated to be completed by early of 2026 *** (id:60626)
Royal LePage Arteam Realty
10686 153 Ave Nw
Edmonton, Alberta
Lakeside Living in the 50 plus, beautiful Horizon Beaumaris Community. Spacious 1200 sq ft 2 beds 2 baths bungalow. Well maintained Duplex with no carpets (laminate and lino), spacious kitchen and dining area with oak cabinets , large living room, big master with 2 piece ensuite and large guest room,and a great deck off the dining room - looking at a manicured green area . Mobility friendly with front door ramp, main florr laundry and senior friendly shower. No mowing or snow removal. Access to beautiful Beaumaris Lake and a beautiful amenties building with all kinds of uses for gathering, a big screen for watching movies or your favourite game, playing pool , shuffle board and is also rentable for private social events. Highlights are newer windows , roof ,furnace, hot water tank and Cetnral Air Conditioning. Located in a walkable community for shopping, coffee shops, gas stations etc. (id:60626)
Sterling Real Estate
914 - 1505 Baseline Road
Ottawa, Ontario
Welcome to this beautifully updated 2-bedroom condo on the 9th floor with stunning western exposure. Enjoy breathtaking sunsets from your generously sized private balcony. This bright and spacious unit features brand new flooring, fresh paint throughout, and plenty of in-suite storage. The kitchen is equipped with brand-new appliances for a modern touch. There are 2 very well-sized bedrooms with large closets. One underground parking spot and storage space, for convenience, is included. Located in a well-managed building loaded with top-tier amenities: indoor and outdoor pools, fitness centre, party room, workshop, car wash bay, and beautifully maintained grounds. Condo fees include Heat, Hydro, and Water, and Building Insurance. Good amount of visitor parking. Close to Queensway, restaurants, shopping, transit, and churches. A perfect blend of comfort, convenience, and lifestyle! (id:60626)
Exp Realty
1817 Aspen Drive
Dawson Creek, British Columbia
LOCATION, LOCATION, LOCATION. Lovely 5 bedroom, 2-bathroom home with attached garage, fenced backyard, alley access and concrete driveway, located in popular Willowbrook neighborhood. Sunny, spacious & comfortable living room, bright kitchen with garden doors to sunroom, nice size bath with deep soaker tub, decent size bedrooms and full basement. If you're looking for an ideal family home in a great location, you will want to view this one. (id:60626)
Royal LePage Aspire - Dc
132 Centennial Street
Swift Current Rm No. 137, Saskatchewan
Acreage Life!! It doesn't get better than an acreage in a town setting with pavement almost to your door. Take a short drive down to Schoenfeld and find your new home. Situated on 5.18 acres this 3 bedroom home with a large 26'X36' shop, barn and multiple sheds won't disappoint. This home has been recently upgraded with new shingles and siding in the last 2 years as well as newer flooring, paint and an updated 4-piece bathroom. The kitchen/dining area is bright and spacious and opens into the inviting living room. The two main floor bedrooms are a good size and can accommodate a king bed. Head down to the basement for more living space, here you will find another bedroom, rec room and large laundry/utility room with all the plumbing roughed in for a second bathroom. The well treed yard and front deck make a great place to just sit and enjoy the outdoors. (id:60626)
RE/MAX Of Swift Current
60 Cormack Drive
Clarenville, Newfoundland & Labrador
The perfect family home with all the extras! Welcome to 60 Cormack Drive, a stunning and well-maintained property located in the heart of Clarenville. This beautiful 4-bedroom, 2.5-bathroom home offers plenty of space for a growing family, along with a list of must-have features and recent upgrades. Step inside to find a bright and spacious living area, modern kitchen, and plenty of room for the whole family to make themselves at home. Upstairs, the four well-sized bedrooms provide comfort and flexibility for kids, guests, or a home office. Outside, you'll love the fully fenced backyard perfect for kids, pets, and summer gatherings by the pool. Need extra storage or a place to tinker? The detached garage with loft offers endless possibilities. (id:60626)
RE/MAX Eastern Edge Realty Ltd. Clarenville
37 Victoria Street
Saint John, New Brunswick
At a cap rate of about 7, this 3-Plex is sure to make your cash flow dreams a reality. Located in a quiet area, across from Victoria park, it has very spacious 3-bedroom apts, one per floor, giving tenants a sense of privacy, comfort and the park scenery. Already updated with electric heat and individual apt meters, every tenant pay own heat, lites and hot water. All electr distribution panels were upgraded in the last 10 yrs. And, how about the buzzing multi-million dollar Shamrock park for soccer, tennis etc, a few hundred feet behind the bldg!. Rents: Apt 1 $975, apt 2 $1,300, apt 3 $1,100. Tax $2,404, elec $471, water $3,127, insurance $1,738. (id:60626)
Century 21 All Seasons Realty
133 Timberstone Place
Penticton, British Columbia
Discover the perfect canvas for your dream home in the sought-after Timberstone subdivision! This spacious building lot offers a rare opportunity to create a custom residence in a well-established, desirable neighborhood known for its beautifully crafted homes and serene surroundings. Nestled among mature trees and thoughtfully designed streetscapes, this lot provides both privacy and community charm. Enjoy easy access to local amenities, parks, top-rated schools, and major commuting routes—making it ideal for families, professionals, or anyone seeking a peaceful yet connected lifestyle. Whether you envision a modern masterpiece or a timeless classic, Timberstone offers the ideal backdrop for your next chapter. Don’t miss your chance to secure one of the last available lots in this prestigious area! (id:60626)
Parker Real Estate
865 Driftwood Dr
Mudge Island, British Columbia
Sunny cottage on peaceful Mudge Island. This two bedroom ranch style cabin is the perfect retreat from the city life. Turnkey with power, water (drilled well) & septic plus woodstove for winter heat and all furnishings included, on a .60 acre lot. 3 piece bathroom with shower, pedestal sink & flush toilet, baseboard heater & lino floor. The galley style kitchen has a single metal sink with big view window, older wood cabinets, electric fridge & stove. The dinning area is next to a bright window & open to the spacious living room which features a ceiling fan & Osburne woodstove (not used in over 10 years). Metal roof and wood siding, plus 12x16 sundeck facing the ocean views of False Narrows. Make this your place to be this summer. Call your realtor for an appointment to view! (id:60626)
RE/MAX Professionals
2932 Buckley Road Unit# 85
Sorrento, British Columbia
PRIME LOCATION BACKING ON GREENSPACE AND JUST STEPS AWAY FROM THE WATERFRONT PARK! Welcome to 55+ lakeside living at Sorrento Place on the Lake MHP! This 1997 Moduline Monarch II double-wide features a 30 x 13' carport, concrete driveway, and attached 13 x 13' heated workshop/storage room accessible from outside. Inside, this move-in ready 3 Bed / 2 Bath home boasts a bright open ""great room"" with skylight in the Kitchen & sliding door from the Dining Room to the deck which has a peek-a-boo lake view. The entire interior has undergone some transformation. There is new vinyl plank flooring in Kitchen, Dining, Living Room and Hallway. All three Bedrooms have received new carpet and fresh paint. Kitchen has updated cabinetry, countertops, subway tile and a farmhouse sink. Both the Main Bath (which has a skylight) & the Ensuite have been updated with trendy black faucets and accessories. In addition to this great living space, life at Sorrento Place means that you have access to the Clubhouse, Boat Launch, Dock, Waterfront Park, and Greenspace. And by access to Waterfront, we mean just a few steps from the end of the driveway across Lakeshore Drive as shown in Photo # 42! RV & Trailer storage is available for an additional cost. Pets allowed with restrictions. Easy access to the TCH to head out for golf, dinner, hiking, a winery tour, or any of the other amazing activities to be found in the area. Approximately 1/2 hour to Salmon Arm and just under an hour to Kamloops. (id:60626)
Fair Realty (Sorrento)
386 Borden Ave
Sault Ste. Marie, Ontario
Charming and solid all brick West-end Bungalow! This home features 3 bedrooms on the main, 1 in the basement, 2 bathrooms and a convenient summer kitchen downstairs. Enjoy fresh new flooring on the main, a brand new kitchen, and loads of natural light throughout. two newer heat pumps, and a recently installed gas furnace make this home extra efficient! Basement is in great shape, just needs your taste in flooring to complete! Don't miss out, call your REALTOR® today! (id:60626)
Royal LePage® Northern Advantage
4728 Hwy 71
Emo, Ontario
Don't Miss your opportunity to view this beautiful residence and full service family restaurant located on Highway 71 near the New Gold Rainy River Project. Beautiful 1 1/2 storey home constructed in 2003. Main Floor Features: open concept kitchen, dining room & living room with vaulted ceilings & patio doors to the front/side porch. Spacious master bedroom plus one additional bedroom, 4 piece bathroom. Laundry. Upper Level: Cozy loft which could be used for a third bedroom, office, or sitting area. Crawl Space. Storage Shed. Electric Baseboard & Wood Heat. Covered wrap around deck with private back yard situated on 2.08 acres of land. Wonderful Business opportunity! Full service family restaurant with the potential to seat 36, all equipment & chattels on site at the time of viewing are included. Wheelchair accessible, with 1 washroom, pizza bar area, and large fully equipped kitchen area with well appointed workspace. Forced Air Propane Heat. Kitchen Fire Suppression System. Ample Parking space. Conveniently located right off of Highway 71. **Option to convert this building back into a detached garage servicing the residence. (id:60626)
Century 21 Northern Choice Realty Ltd.

