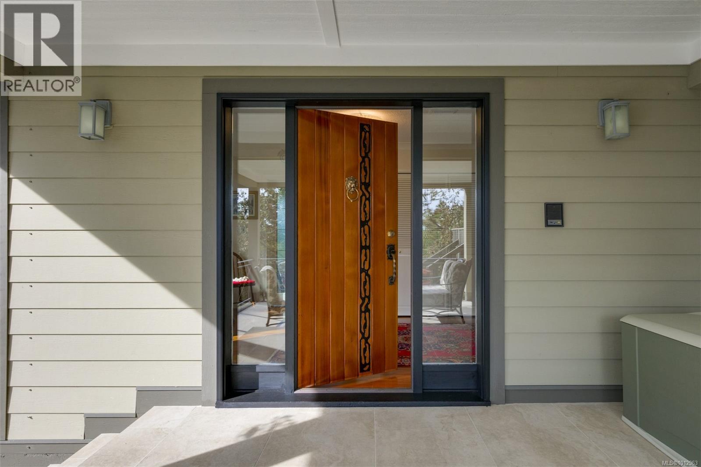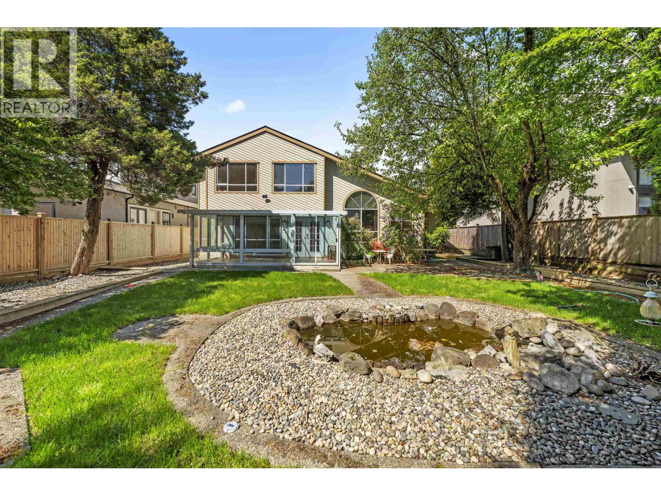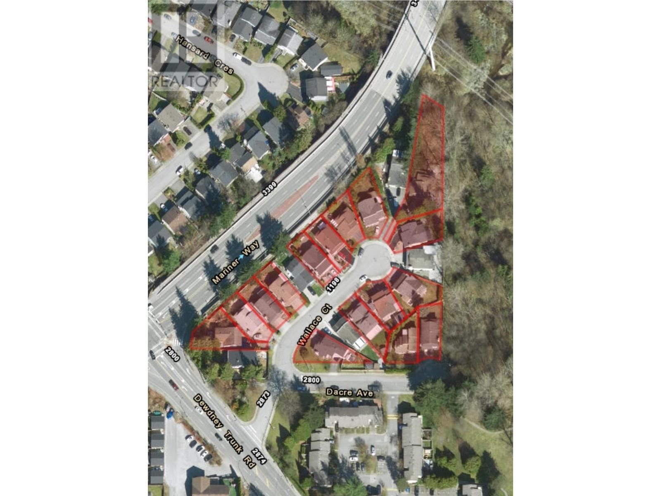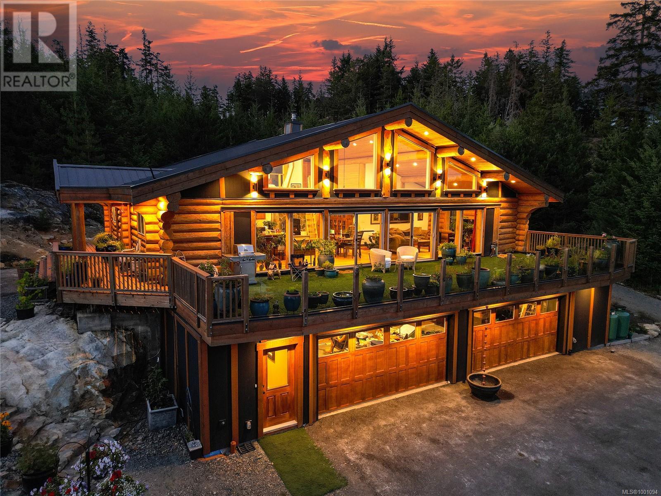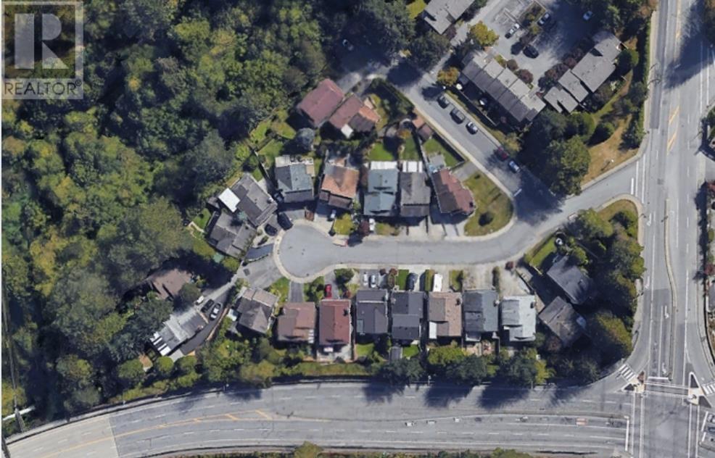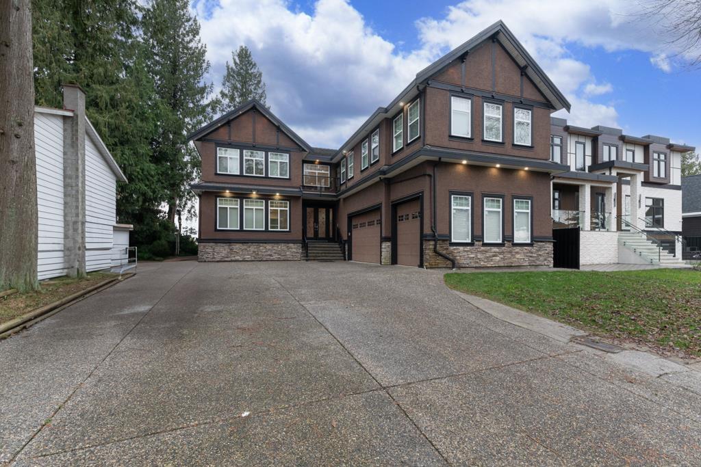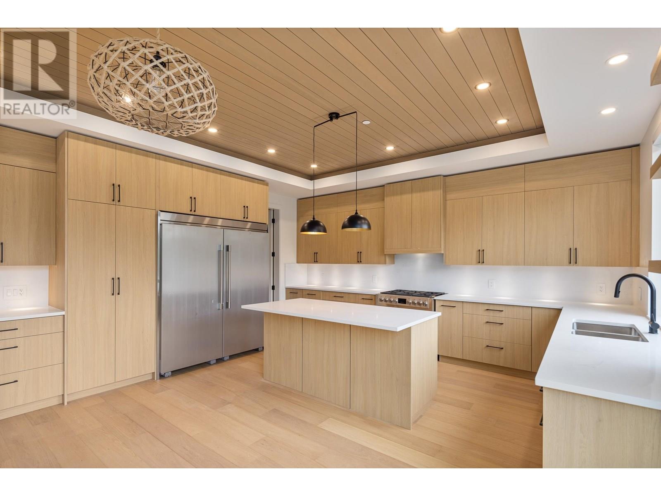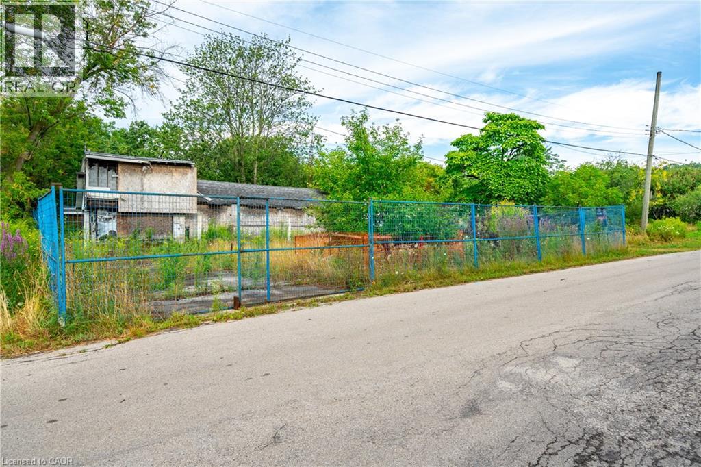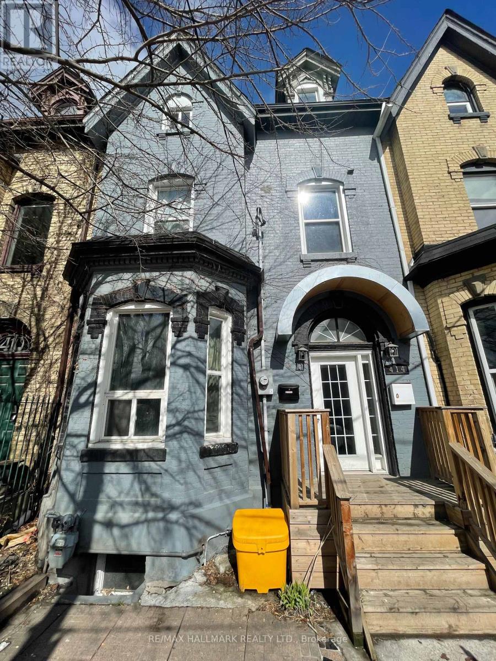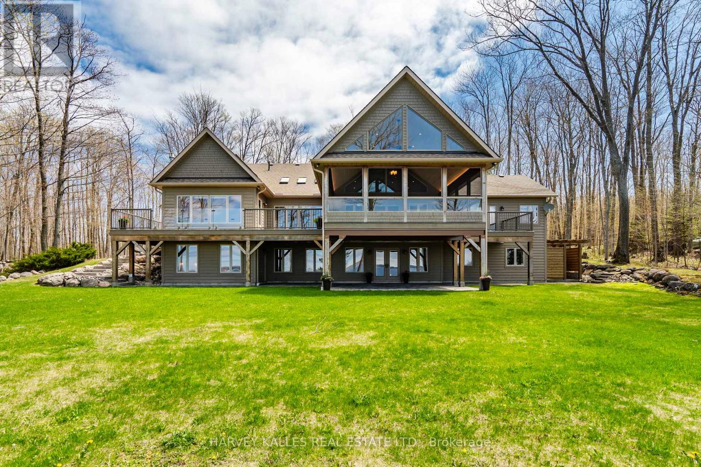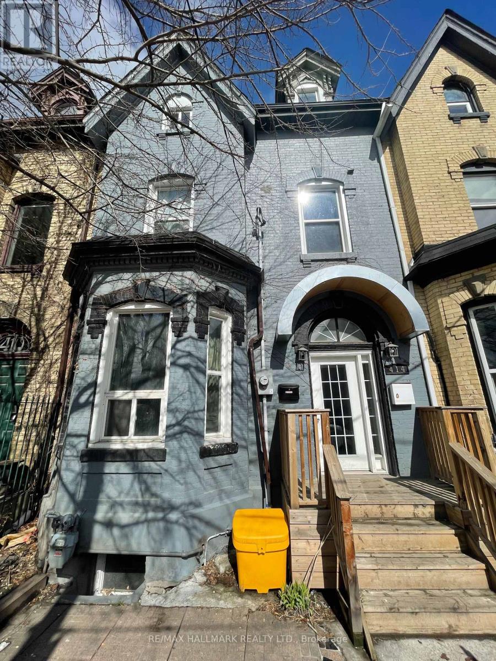6 Tidmarsh Lane
Ajax, Ontario
Welcome to the pinnacle of luxury living in Ajax. This exquisite two-story residence offers 5 bedrooms, 3.5 bathrooms & 3370 sq ft above grade.The home features impressive ceiling heights up to 12' on the main flr & 9' in the bsmt. Elegant engineered hrdwood flooring extends through out the main & 2nd levels, while the kitchen showcases a stylish island. For added security, the residence includes a triple lock door. Currently in per-construction, this home presents the unique opportunity to select your own finishes. Additionally, the option to finish the basement allows for an expansion to 7 bedrooms and 4.5 bathrooms, adding 1226 sq ft of space. This enhances both the luxury and functionality of the home, bringing the total living area to 4596 sq ft. This home sits on ravine lot within two acres of lush land, surrounded by protected conservation areas and backing onto Duffins Creek. Designed with modern elegance and built to the highest standards. (id:60626)
RE/MAX Elite Real Estate
4801 Excelsior Rd
Saanich, British Columbia
This home is set on a PRIVATE 5 ACRE PROPERTY with PANARAMIC SUNRISE - SUNSET VIEWS. A 3bd, 3bth home w/ lots of additional Fin Sq Ft that can be tailored to your lifestyle. This sunny, low-maintenance setting feels private yet is just minutes from shops, cafés, & restaurants, a central location that makes it easy to get downtown or out of town. The elevated position ensures all-day sun, filling the home with natural light. Exceptionally well cared for and maintained, with updates including two heat pumps for efficiency, upgraded windows, Hardie Plank siding, & a steel roof. A flexible layout offers potential for an in-law suite. Two spacious workshops (60 & 200-amp) provide ample room for storage, hobbies, ideal for car enthusiasts or those needing extra living space/ a home office. W/ protected parkland next door & Prospect Lake nearby, you’ll have trails, wildlife, & year-round birdwatching at your doorstep. This property blends tranquility, natural beauty, & outstanding potential. (id:60626)
Engel & Volkers Vancouver Island
8340 Lunen Road
Richmond, British Columbia
Step into this beautifully renovated 3,118 sq.ft. split-level gem, nestled on an expansive 9,273 sq.ft. lot in the serene Garden City neighborhood. Completely updated and expanded in 1994 with permits, this home boasts 4 spacious bedrooms and 2 baths upstairs, while the lower level offers a private ensuite bedroom, family room, media room, and a versatile open den. The main floor impresses with soaring vaulted ceilings, a light-filled living room, formal dining, a wok kitchen, and a bright, open-concept kitchen with a cozy eating area. Relax in the enclosed 200 sq.ft. sunroom or enjoy the stunning, south-facing backyard, featuring a beautifully designed fountain and landscaped stone garden. A perfect blend of style, space, and comfort! Schools:Garden City Elementary/Palmer Secondary (id:60626)
Lehomes Realty Premier
1114 Wallace Court
Coquitlam, British Columbia
High Density Apartment Residential 2.56 acre site (111'513.6 Sq Ft) falls under the new TOA - Transit Oriented Area. Projected Allowable Density (FAR) minimum 5. Projected Allowable Height 20 Storeys (id:60626)
Angell
4250 Goldstream Heights Dr
Malahat, British Columbia
Elegant log home on a private 6.5+ acres of serene West Coast landscape offering peace and tranquility with stunning views! 2018 custom built sophisticated home is tastefully designed with luxurious finishes and attention to detail throughout. The open concept floor plan features 17'+ soaring vaulted ceilings with which flood the home with natural light through the floor-to-ceiling windows. The main level consists of a spacious open concept floor plan with master bedroom on the main with ensuite plus large deck, heated floors, chef's kitchen with high quality appliances, living room with cozy wood burning fireplace, spacious loft, 5-piece bathroom, sliding glass doors opening to a large West facing sun-soaked deck. Downstairs features a suite with 8'5 ceilings and separate entrance, bedroom with sliding doors out to the back yard with hot tub, large hobby/rec room. den and large 4-car garage. Bonus detached outbuildings and greenhouse! (id:60626)
RE/MAX Camosun
1108 Wallace Court
Coquitlam, British Columbia
High Density Apartment Residential 2.56 acre site (111'513.6 Sq Ft) falls under the new TOA - Transit Oriented Area. Projected Allowable Density (FAR) minimum 5. Projected Allowable Height 20 Storeys (id:60626)
Angell
7033 129a Street
Surrey, British Columbia
Gorgeous very beautiful, bright, 7590 sqft built area sitting on lot size 8606 sqft on prime location. Very near to transit, school and all kind of stores. This custom built house is in a very desirable area and very good architect. Big living room, family room and big kitchen and spice kitchen and rec room and full washroom and bedroom on main level. Six big size bedroom upstairs and four washrooms. Entertainment size room. Lower level having 3 bedroom suite plus 1.5 bath and two bedroom with 1 bathroom and on the main floor another one bedroom suite. L shaped triple garage. (3+2+1 suites) three basements. RENOVATION DONE fresh paint, floor, kitchen cabinet, New blinds, hot water tank changed in 2024, new HRV, new lights, updated landscaping, all like brand new. Come and have a look (id:60626)
Exp Realty Of Canada
15 3385 Mamquam Road
Squamish, British Columbia
Welcome to this custom-built home in Legacy Ridge! Panoramic mountain views greet you in this move-in ready gem. The open concept layout boasts an elegant, warm design with a light, airy feel and modern touches. A stunning chef's kitchen with a wood feature ceiling flows from the living room, perfect for entertaining. Enjoy indoor/outdoor living year-round with a covered patio. An office and powder room are also on the main level. Upstairs, find four spacious bedrooms and bathrooms with continued views of the Chief and surrounding mountains (id:60626)
Rennie & Associates Realty Ltd.
74 Best Avenue
Dundas, Ontario
Location, location, location- this rare offering provides both privacy and unmatched convenience, with very few neighbours and all the approvals already in place so you can start building immediately. Choose your path: purchase the land and manage your own custom build, or take the turnkey option and have the builder construct the stunning 3,000 sqft home already designed for the site. The blueprints feature 6 total bedrooms-two with private ensuites-plus 3 additional bathrooms, a double car garage, soaring 10 ft ceilings on the main floor and a fully finished basement with two more bedrooms and additional living space. Opportunities like this don't come often-call today and get your shovel in the ground tomorrow! (id:60626)
RE/MAX Escarpment Golfi Realty Inc.
414 Dundas Street E
Toronto, Ontario
Step into a piece of Toronto's history - This Victorian 3 story is nestled in the vibrant enclave of Cabbagetown and offers five unique self contained units but also presents an exciting opportunity for expansion with the potential for a sixth income generating unit on the lower level. Two private parking spaces conveniently located off the rear laneway ensures parking will never be a hassle but also provides another income opportunity with the addition of a laneway suite (See attachment). All the Mechanical systems, electrical and plumbing have been brought up to date to ensure a seamless operating/living experience. Timeless appeal with its classic architecture and modern amenities, make this your next lucrative venture. **EXTRAS** 6 Stainless steel fridges, 6 stainless steel stoves, 6 stainless steel dish washers, coin operated washer and dryer (id:60626)
RE/MAX Hallmark Realty Ltd.
20 Nippissing Ridge Road
Tiny, Ontario
Perched high on a ridge at Cedar Point in the coveted Cedar Ridge community, this home is located just under 2 hours from Toronto. This spectacular residence captures sweeping, panoramic views over the turquoise crystal-clear waters of Georgian Bay with stunning western sunsets. Set on a premium 4-acre lot, this thoughtfully designed home offers unmatched privacy, natural beauty, and a true four-season lifestyle. Crafted for both relaxation and entertaining, this home features an open-concept kitchen, dining and great rooms with soaring vaulted ceilings, an abundance of natural light through oversized windows and skylights, and oak flooring. Warmth and ambience abound with a granite stone wood-burning fireplace in the great room and a cozy propane stove in the sunroom. The wrap-around Western Red Cedar deck and screened porch create a seamless flow between interior and exterior spaces. The private primary suite features a 5-piece ensuite and direct access to its own exterior deck - perfect for quiet mornings with a coffee and unobstructed views of the Bay. The walkout lower level, with in-floor radiant heating and the upper level loft, offer additional living space for family and guests. Located near the well-known Thunder Beach community, Awenda Provincial Park, Lafontaine Beach & the towns of Penetanguishene and Midland. World-class skiing at Blue Mountain and Horseshoe Valley is just 40 minutes away. While nearby golf courses, sailing clubs, skiing clubs, trails, and sandy beaches offer recreation for every season. A rare opportunity to own a four-season retreat in a truly breathtaking setting! (id:60626)
Harvey Kalles Real Estate Ltd.
414 Dundas Street E
Toronto, Ontario
Step into a piece of Toronto's history - This Victorian 3 story is nestled in the vibrant enclave of Cabbagetown and offers five unique self contained units but also presents an exciting opportunity for expansion with the potential for a sixth income generating unit on the lower level. Two private parking spaces conveniently located off the rear laneway ensures parking will never be a hassle but also provides another income opportunity with the addition of a laneway suite (See attachment). All the Mechanical systems, electrical and plumbing have been brought up to date to ensure a seamless operating/living experience. Timeless appeal with its classic architecture and modern amenities, make this your next lucrative venture. (id:60626)
RE/MAX Hallmark Realty Ltd.


