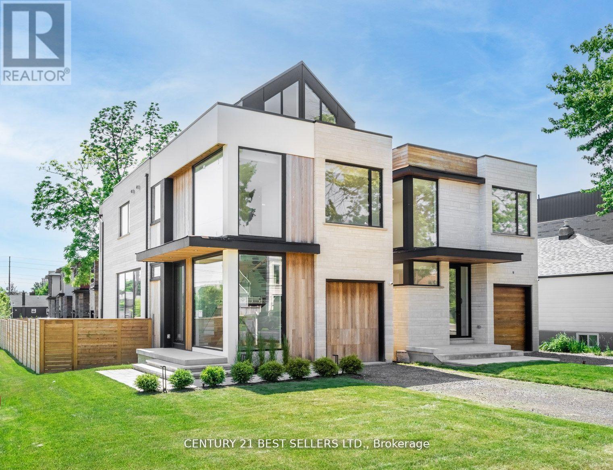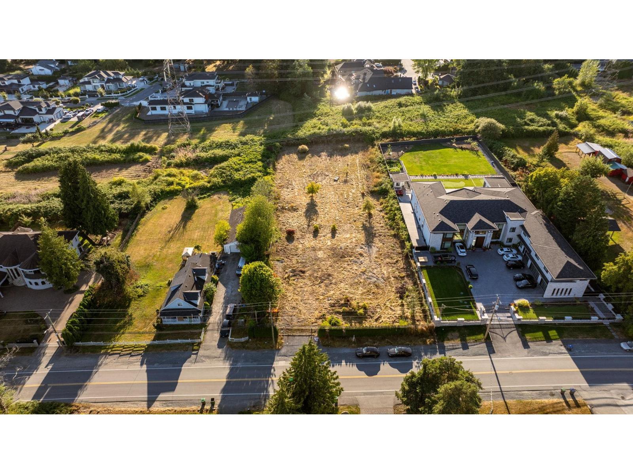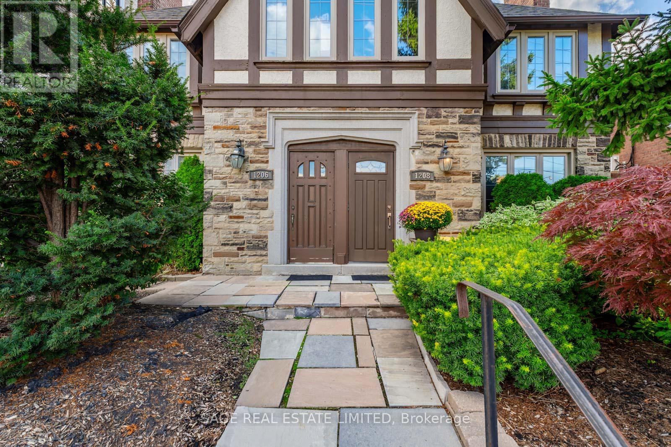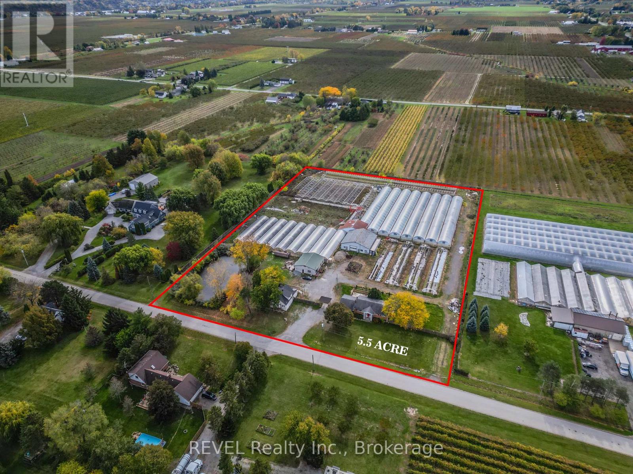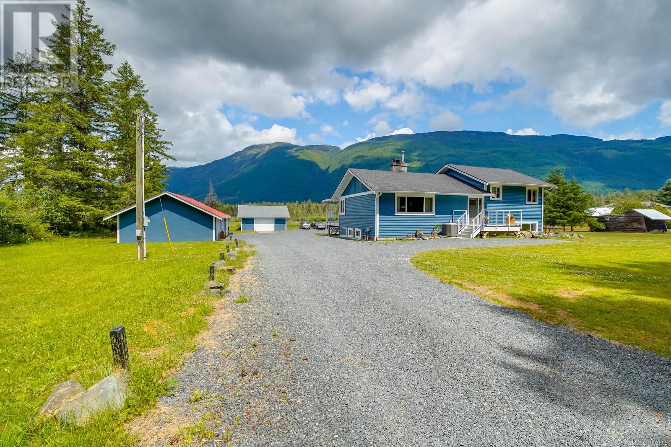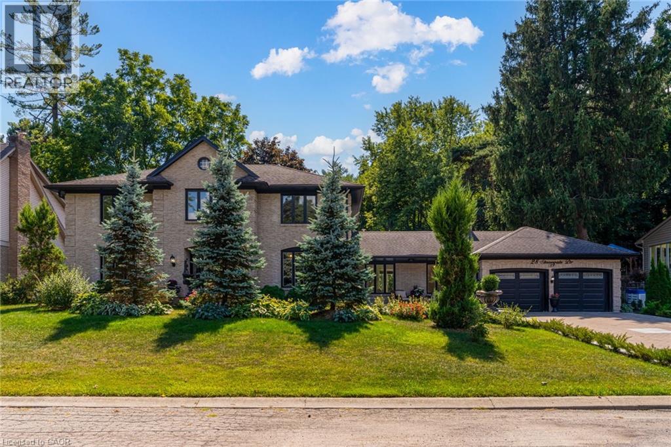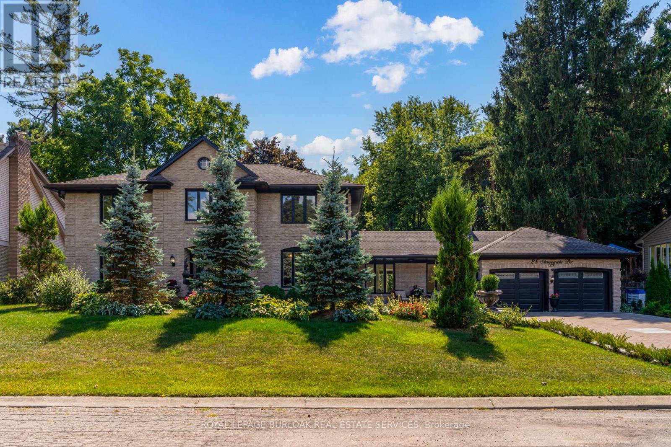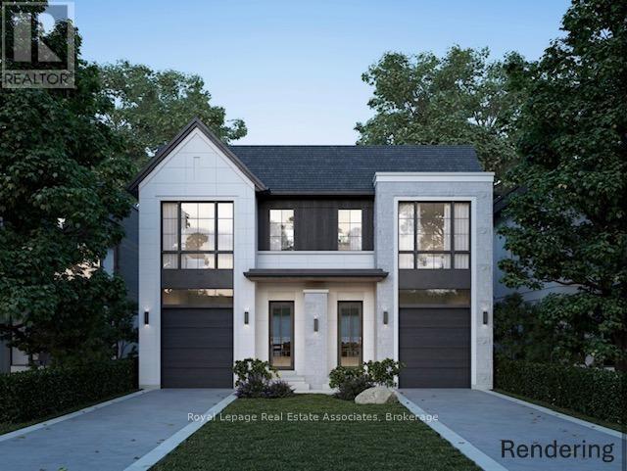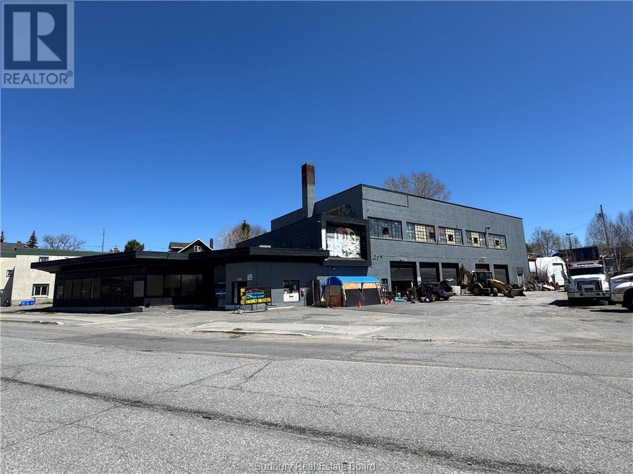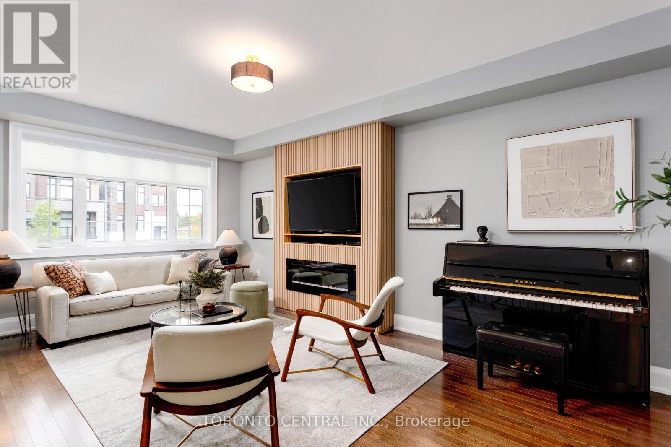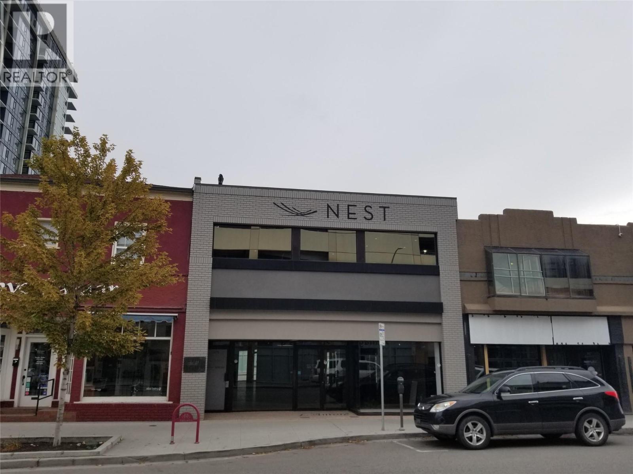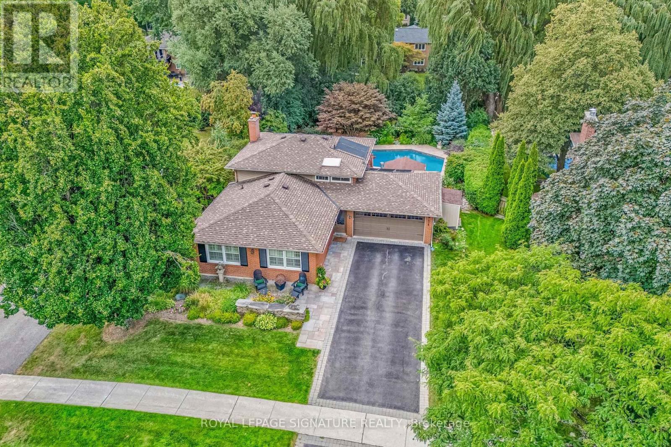739 Ebony Avenue
Mississauga, Ontario
Welcome to Lakeview's most inspiring modern home - where design, comfort, and craftsmanship come together in perfect harmony. This newly built 3-storey masterpiece offers over 3,000 sq. ft. of elevated living space, thoughtfully designed for those who crave both sophistication and soul. Step inside to discover a bright, open-concept main floor that flows effortlessly for entertaining or quiet evenings in. The chef's kitchen is the true centerpiece - a dream space featuring sleek built-in appliances, an oversized island, and seamless integration into the living and dining areas Upstairs, each bedroom feels like its own private suite, complete with ensuite baths and abundant natural light. The primary retreat is an escape of its own - featuring a private balcony, walk-in closet, and a spa-inspired 5-piece ensuite designed for indulgence. The third-floor rooftop terrace offers stunning sunset views - your perfect spot for summer gatherings or peaceful morning coffees. The finished lower level adds flexible living space, ideal for a gym, media room, or home office. Step outside to the sunny southwest-facing backyard that invites relaxation and alfresco living - a rare find in such a central location. Situated in Mississauga's highly sought-after Lakeview community, you're moments from the lakefront trails, golf, vibrant Port Credit, and the future Lakeview Village waterfront redevelopment - a destination poised to redefine modern lakeside living. 739 Ebony Avenue isn't just a home - it's a statement .A place where modern design meets everyday livability, and where every detail has been considered for the way you live today. (id:60626)
Century 21 Best Sellers Ltd.
5701 128 Street
Surrey, British Columbia
RARE ACREAGE IN PANORAMA RIDGE! BUILD YOUR DREAM HOME in one of the most sought-after neighbourhoods of PANORAMA RIDGE. PRIME LOCATION close proximity to the city centre, HWY access, and walking trails. The site has been is ready to build - demolition, septic and services are ready. A new septic system has been engineered, permitted, and installed based on the new building. Over $150,000 spent on demolition, drawings, permitting process and the installation of a septic system. PLANS ARE READY FOR AN APPROXIMATELY 9,000 SF HOME!! (id:60626)
Keller Williams Ocean Realty
1208 Avenue Road
Toronto, Ontario
Turnkey income opportunity! Two beautiful two bedroom rental units plus an additional basement 1-bedroom, 2-bath suite with strong rental income. Each upper unit offers 2 bedrooms, 1.5 baths, with stunning kitchens and large floor plans and upgraded finishes throughout. Lovely Balconies and Outdoor Space. Professionally landscaped with parking. All units currently tenanted with strong rental income. A/C Wall Units Only In Second Floor (id:60626)
Sage Real Estate Limited
1269 1273 Larkin Road E
Niagara-On-The-Lake, Ontario
Amazing opportunity to own a fully equipped greenhouse farm on 5.5 acres in Niagara on the Lake. complete with Two Fully Renovated homes and a state-of-the-art hydroponic system. The property features approximately 100,000 sq. ft. of greenhouse space, with 50,000 sq. ft. fully enclosed and the rest open-perfect for expansion or more crops. Designed for year-round vegetable production, this turnkey setup has seen over $500,000 in upgrades. House No.1 offers 5 bedrooms, 2 Full washrooms that includes a finished basement with a separate entrance and second kitchen. House NO.2 includes 4 spacious bedrooms, 2 full bathrooms, and a bright, functional kitchen. Ideal for investors or growers, this is a rare chance to step into a ready-to-run agricultural business with excellent income potential. (id:60626)
Revel Realty Inc.
7801-7807 Beaver Creek Rd
Port Alberni, British Columbia
Rare Opportunity in Beaver Creek! This versatile 19.5-acre farm offers an exceptional blend of rural charm, income potential, and development opportunity. The property includes two homes: a beautifully renovated 2,300 sq ft 4-bedroom, 2-bath main residence with new front and back decks, and a 1,500 sq ft 3-bedroom, 2-bath 1995 manufactured home, currently rented for additional income. Outbuildings include a 50' x 30' barn, a 24' x 24' workshop, and a 48' x 24' triple-car garage. The shop is equipped with 220V power for welding and RV power hookup on the exterior, making it ideal for trades, storage, or recreational use. Two creeks run through the back of the property, providing ample water for irrigation. Approximately 10 acres are forested, offering privacy and potential for eco-tourism or trails. A portion of the land—0.75 acres where the manufactured home sits—has been rezoned residential, and an active subdivision is already underway. There's also potential to subdivide an additional 6,500 sq ft lot. Whether you're looking to create a multi-family homestead, invest in future development, or start a small-scale farm, this is a chance to grow your own produce and enjoy the fruits of your labor. With Stamp Falls nearby and endless possibilities, this is one of the Alberni Valley’s most unique and promising listings on the market today. (id:60626)
Pemberton Holmes Ltd. (Pa)
28 Stonegate Drive
Hamilton, Ontario
One-of-a-kind sprawling 2-storey home sitting on a gorgeous tree-lined cul-de-sac! This 4 bedroom, 2.5 bathroom home has over 2600 square feet and a fully finished basement with a walk-up! The front flagstone patio and steps leads to a wonderful family home with a main floor that follows a traditional floor plan, the tiled foyer leads to the formal living room and dining room with engineered hardwood and intricate crown moulding. The kitchen is a dream with white stone countertops, subway tile backsplash, abundance of storage and top of the line stainless steel appliances with added electrical outlets for any additions. The kitchen peninsula is the perfect place for prepping food or serving company and overlooks the breakfast area and spacious family room with hardwood floors and a walkout to the backyard. The main level is complete with a 2-piece powder room, office space and a side entrance. The custom red oak stairs lead to the second level which offers four spacious bedrooms, each with hardwood floors and a great amount of closet space. A 5-piece bathroom with double vanity, glass shower and laundry closet sits off of the hallway. The primary suite features a cozy gas fireplace, a walk-in closet and a fully renovated ensuite with tiled flooring, detailed swan faucet cascading into the free standing tub, double vanity and 2 gold fixtures in the glass shower. The lower level features a large recreation room, second laundry area, flexible den space with the potential of being a 5th bedroom and a walk-up to the backyard. The 110 x 106 foot lot allows for a heated pool, several lounge areas sitting on a stamped concrete patio and grass area. All this property located on a dead-end street lined with mature trees and nestled into the neighbourhood of Ancaster Heights/Mohawk Meadows. A short drive to all major highways, shopping, schools, parks and the Ancaster Mill. (id:60626)
Royal LePage Burloak Real Estate Services
28 Stonegate Drive
Hamilton, Ontario
One-of-a-kind sprawling 2-storey home sitting on a gorgeous tree-lined cul-de-sac! This 4 bedroom, 2.5 bathroom home has over 2600 square feet and a fully finished basement with a walk-up! The front flagstone patio and steps leads to a wonderful family home with a main floor that follows a traditional floor plan, the tiled foyer leads to the formal living room and dining room with engineered hardwood and intricate crown moulding. The kitchen is a dream with white stone countertops, subway tile backsplash, abundance of storage and top of the line stainless steel appliances with added electrical outlets for any additions. The kitchen peninsula is the perfect place for prepping food or serving company and overlooks the breakfast area and spacious family room with hardwood floors and a walkout to the backyard. The main level is complete with a 2-piece powder room, office space and a side entrance. The custom red oak stairs lead to the second level which offers four spacious bedrooms, each with hardwood floors and a great amount of closet space. A 5-piece bathroom with double vanity, glass shower and laundry closet sits off of the hallway. The primary suite features a cozy gas fireplace, a walk-in closet and a fully renovated ensuite with tiled flooring, detailed swan faucet cascading into the free standing tub, double vanity and 2 gold fixtures in the glass shower. The lower level features a large recreation room, second laundry area, flexible den space with the potential of being a 5th bedroom and a walk-up to the backyard. The 110 x 106 foot lot allows for a heated pool, several lounge areas sitting on a stamped concrete patio and grass area. All this property located on a dead-end street lined with mature trees and nestled into the neighbourhood of Ancaster Heights/Mohawk Meadows. A short drive to all major highways, shopping, schools, parks and the Ancaster Mill. (id:60626)
Royal LePage Burloak Real Estate Services
43 Broadview Avenue
Mississauga, Ontario
Step into a coveted enclave of charm in Port Credit with this truly rare offering. Building plans and permits already in place. Committee of Adjustments approval allows for a split-lot build of two exceptional semi-detached residences, each offering nearly 4,500 sq.ft. of living space plus its own garden suite-imagine two additional units at the rear of your 200 ft. deep lot. The design makes full use of this uniquely deep parcel, creating residences tailored for todays market. Each semi offers a traditional two-storey home of approximately 2,500 sq. ft. above grade, paired with a fully self-contained lower-level apartment of roughly 1,325 sq. ft. featuring two bedrooms and its own private layout. Currently, well-maintained triplex generating approx. $7,000/month in income with market-rate tenants on month-to-month leases. Cash flow while you wait to build-up to 2 years. A truly unique offering that blends development potential, immediate rental income, and long-term investment. (id:60626)
Royal LePage Real Estate Associates
250 Frood Road
Sudbury, Ontario
Presenting an exceptional investment opportunity in the heart of Sudbury. This centrally located, M1 zoned property offers 21,500 Sq.Ft of total rentable space across two levels, providing a diverse range of potential uses including shop space, warehouse, or conversion into other commercial uses. The property boasts a solid poured concrete construction, ensuring durability and long-term value. Updated roof (front area in 2017, rear in 2013) and updated exterior roll-up doors in Spring 2018. This property is located in a revitalizing area, presenting an exciting opportunity to be part of Sudbury’s growth. Don’t miss out on securing a prime piece of real estate with significant upside potential. Contact us today for more details! (id:60626)
RE/MAX Crown Realty (1989) Inc.
9 Chimney Swift Court
Toronto, Ontario
Welcome to 9 Chimney Swift Court, nestled in one of Etobicoke's most sought-after communities. This beautifully upgraded 3-storey detached Minto home offers approximately 3,500 sq. ft. of refined living space, featuring 5 bedrooms and 4 bathrooms, situated on a premium 30' 118' lot. A rare and desirable offering in the neighbourhood, the home perfectly combines luxury, functionality, and thoughtful design. Step into a grand foyer with soaring 15-ft ceilings, setting the tone for the homes modern sophistication. The main level features 9-ft ceilings, hardwood floors, and a custom KitchenAid appliance package including an integrated cooktop, built-in wine fridge, and quartz countertops that extend seamlessly into a dramatic fireplace feature wall. The open-concept layout achieves a perfect balance between integrated living and well-defined spaces. Upstairs, the primary suite impresses with multiple walk-in closets and a spa-inspired ensuite complete with a soaker tub and oversized shower. Two additional bedrooms share a 3-piece bathroom, with direct access from the spacious second bedroom. Upper-level laundry adds everyday convenience. The ground level includes a large bedroom with ensuite bath, an oversized mudroom, and a bright family room with a walk-out to a private backyard patio, ideal for relaxing or entertaining. The partially finished lower level adds even more versatility, featuring a wet bar, an office/bedroom, and an additional optional bedroom, den, office, or gym perfect for guests, recreation, or work-from-home needs. Additional highlights include an HRV system, tankless water heater, and parking for 3 cars (1in the garage + 2 on the driveway). Located within the coveted St. Gregory Catholic and Rosethorn Junior School districts, this turnkey, move-in-ready home offers every modern upgrade in a premium, family-friendly neighbourhood. Don't miss this rare opportunity! (id:60626)
Toronto Central Inc.
1607 Pandosy Street
Kelowna, British Columbia
Standalone building located downtown Kelowna. Extensive renovations completed to the main/second floor and exterior. Pharmacy Tenant on main floor | Shared workspace on 2nd floor. 2 storey temperature controlled vault. Size is approximate. Contact listing broker for lease details and rent roll. (id:60626)
Coldwell Banker Horizon Realty
41 Denver Crescent
Toronto, Ontario
Welcome home to 41 Denver Crescent a Henry Farm Ravine Oasis. Here is your unique opportunity to live on one of Henry Farms most prestigious and tranquil streets. This stunning 4+1 bedroom home is ideal for anyone seeking a serene escape within the city. The true showstopper is the breathtaking, sun-drenched, south-facing, resort-like backyard. Backing onto a gorgeous ravine, the mature trees and lush gardens create the perfect backdrop to the Gunite pool (solar heated), hot tub, pergola, and expansive stone patio - big enough for an extra-large dining table, casual seating area, and loungers! A fully equipped cabana with a wet bar, fridge, gas BBQ, and TV makes entertaining effortless. Every inch of this beautifully landscaped backyard has been thoughtfully designed for relaxation, luxury, and enjoyment. By night, the landscape glows with thoughtfully placed lighting, turning every evening into something magical. Behind the pool is a hidden lower-level grassy area that is perfect for a playset, soccer practice, or even a putting green! The open concept main floor features hardwood throughout, an updated kitchen with quartz counters, breakfast bar, and tons of storage! The elegant living room/dining area seamlessly accommodates gatherings of all sizes. Upstairs, you'll find three bedrooms with lots of closet space. The basement is fully finished with a rec room, cozy bedroom with a fireplace, and lots of storage. On ground level, you'll find a large office (or bedroom) with built-ins and a 28-ft family room with a walk-out to your own private backyard oasis. Double car garage plus parking for 4 cars in the driveway. Henry Farm is one of the most engaged communities you'll find in the city. Community newsletter, events, local school, tennis club, church, neighbourhood watch, all make this community unique. Just steps to transit, GO train, subway, North York General Hospital, Fairview Mall, grocery stores, and the Don Valley trails. Minutes to both 401 and DVP. (id:60626)
Royal LePage Signature Realty

