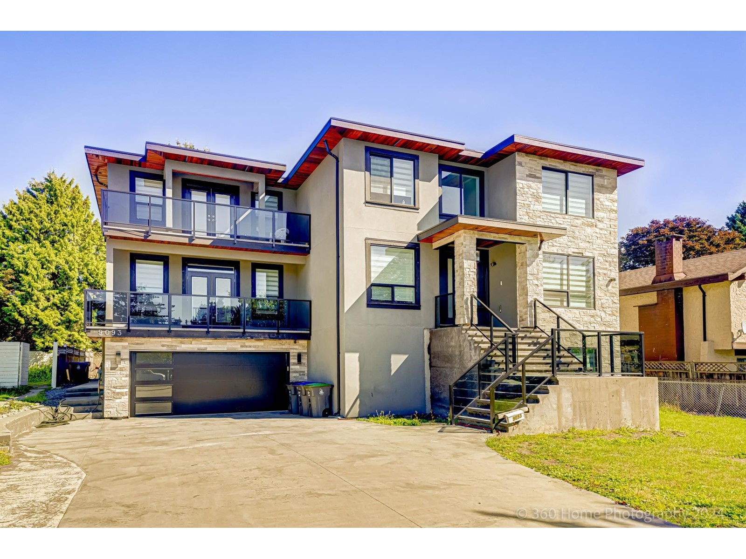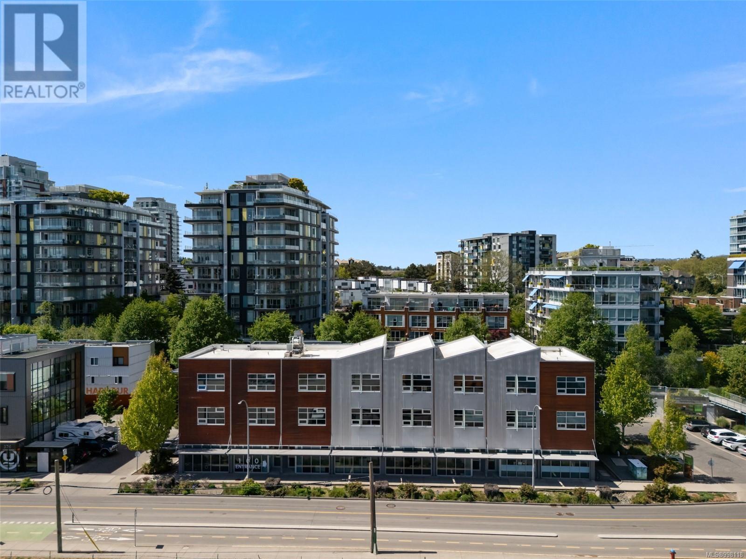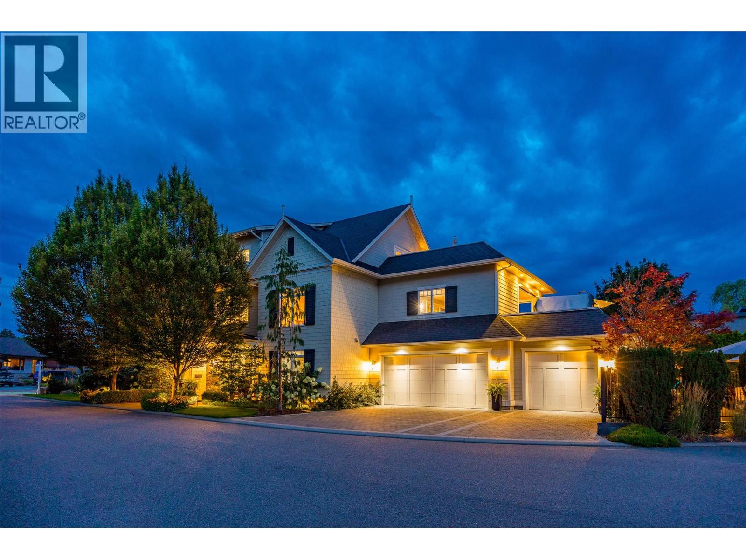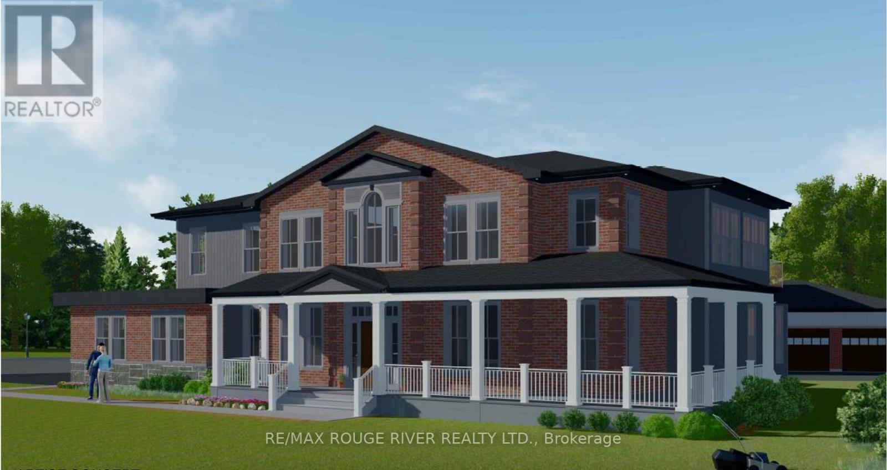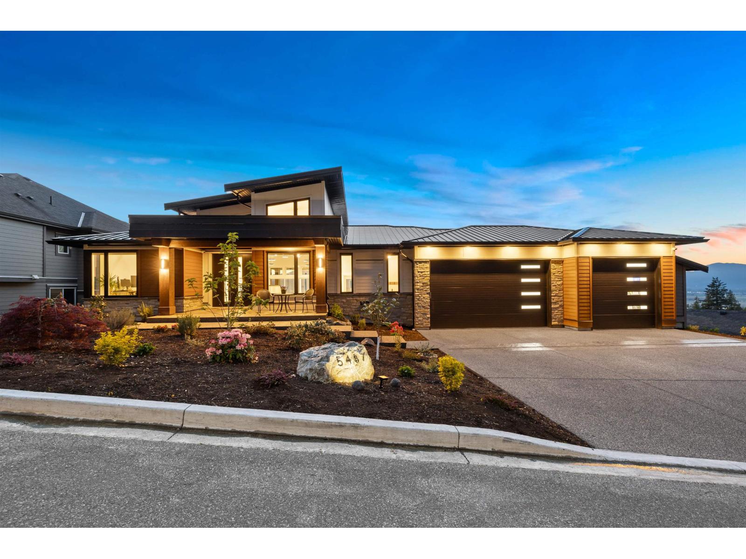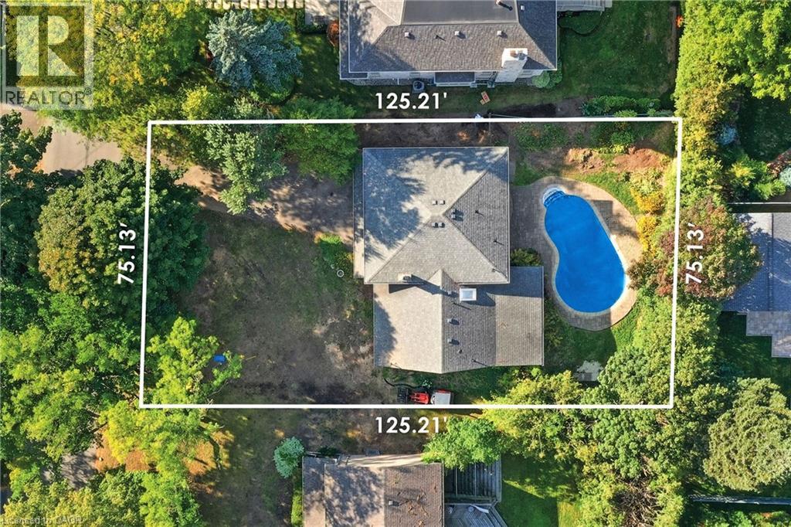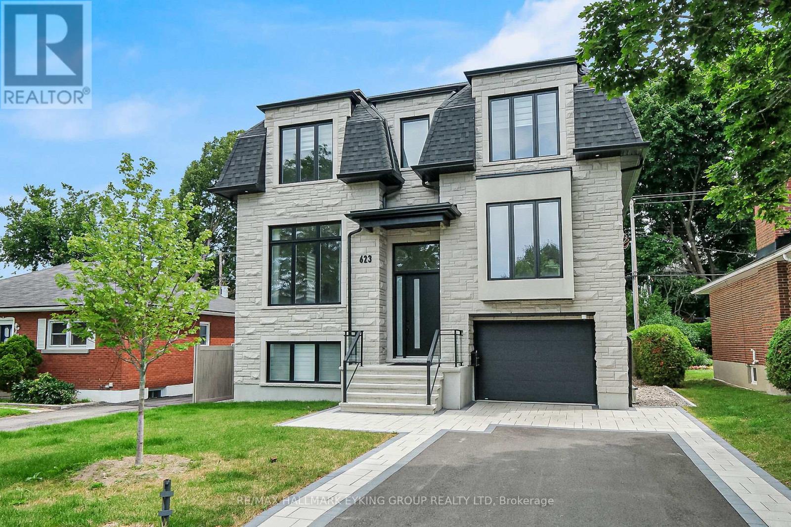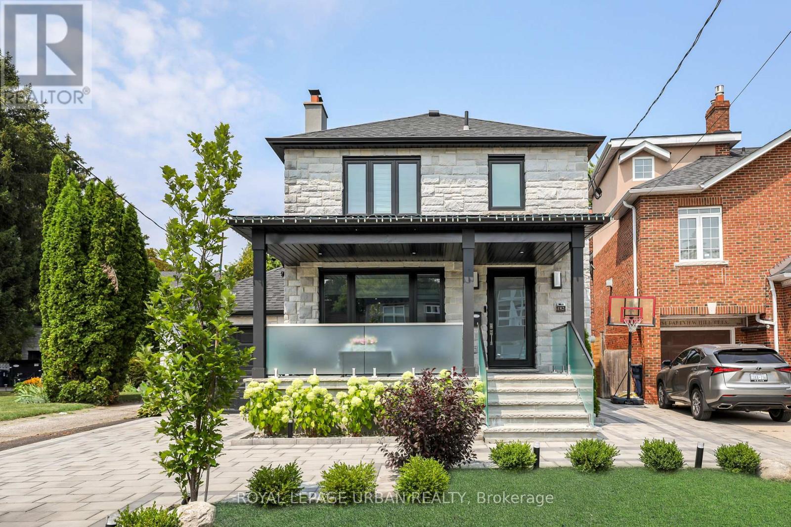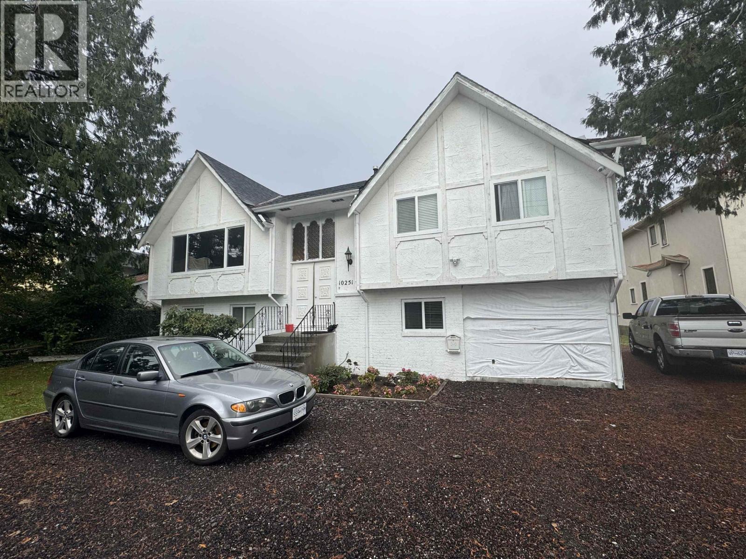24903 54 Avenue
Langley, British Columbia
PERFECT MULTI-FAMILY HOME. Original owner custom-built home - 3 huge bedrooms up with large daylight walkout basement which is perfect setup for in-laws. Hardwood flooring throughout main floor with all-newer quartz counters in kitchen and baths, stainless appliances, new fireplaces, wainscoting throughout home including crown moldings, fresh paint and new bathrooms. Very bright with natural light throughout home, beautiful park-like back yard which is extremely private and bonus backs onto a park. Huge 36'x32' detached triple shop, 9' doors, power and water, with finished coach house area above. Loads of parking for R.V. & includes hook ups all on 1.33 acres of ultimate privacy. Steps to schools and short drive to HWY #1 or downtown Langley/Aldergrove. Perfect family setup a must see. (id:60626)
RE/MAX 2000 Realty
RE/MAX Treeland Realty
9093 Buchanan Place
Surrey, British Columbia
Custom built luxury home with 10 bedrooms and 9 bathrooms on a big 7576 sq lot. Beautiful Kitchen and spice kitchen. Very open concept. Upstairs 5 bedrooms and 4 bedrooms and big loft. Den & Guest bedroom with walk in closet and full ensuite on the main. 2+2 bedroom unauthorized suited rented and theater room in the bsmt. Covered sundeck. High end Kitchen aid appliances. Close to schools & bus route.property contains accommodation which is not authorized. (id:60626)
Jovi Realty Inc.
300-305 388 Harbour Rd
Victoria, British Columbia
Exceptional Opportunity – Fully Built-Out LEED Platinum Office Space in Vic West. Seize the chance to own an entire floor of premium office space in the sought-after Vic West neighbourhood. This rare strata opportunity includes five fully built-out units comprising the entire third floor, designed to the highest environmental standards with LEED Platinum certification. Ideally located just steps from the Galloping Goose Trail, Westside Village Shopping Centre, the scenic Songhees Walkway, and all the conveniences of downtown Victoria, this property offers the perfect blend of accessibility, sustainability, and professional appeal. (id:60626)
Royal LePage Coast Capital - Chatterton
1956-1958 W 12th Avenue
Vancouver, British Columbia
Exceptional investment opportunity in Kitsilano with potential for future high-rise residential redevelopment under the Broadway Plan. This legal side-by-side duplex sits on a large 50' x 125', RT-8 multi-family zoned lot with each side offering a private outdoor deck, patio, garden, and ample parking (double detached garage plus 3 open parking stalls in rear yard). This spacious 3,862 sf (1956 side: 3 bdrm + 1.5 baths, 1,937 sf and 1958 side: 3 bdrms + 2 baths, 1,927sf) is perfect for multi-generational living or rental income. Prime location to top schools (Shaughnessy Elementary, Kitsilano Secondary, and enroute to UBC), transit (near new Arbutus skytrain station), parks, shops, services, & dining along the West Broadway corridor. Please do not disturb tenants. (id:60626)
RE/MAX Select Properties
2410 Abbott Street Unit# 4
Kelowna, British Columbia
Welcome to luxury living on highly desirable Abbott Street! Combining timeless elegance with modern functionality, a spacious layout and impeccable finishes throughout. The grand double-storey foyer, embraces you with under-floor heated tile, soaring vaulted ceilings, and an abundance of natural light. An elevator, enhances accessibility and convenience. The ground level is perfect for guests or multi-generational living, featuring a private suite with kitchenette, sitting room and garden courtyard access, ideal for in-laws or Airbnb. An office, home theatre, laundry, and pool bathroom round out this level. The main floor chef’s kitchen with premium appliances and pantry, a great room with gas fireplace, two bedrooms with a shared bathroom, powder room, dining area, and a full wet bar with a dishwasher, wine and beverage fridges is an entertainer’s dream. Step outside to a stunning lounge and dining area with gas fireplace, TV, phantom screens, and hot tub. The top floor is an indulgent primary retreat with a spa-inspired marble bathroom, dressing room with laundry, private sitting area with fireplace, and a serene sun deck. Enjoy your secluded oasis with a UV pool, auto cover, and ample lounging space. A heated triple garage with additional storage completes this exquisite home. This freehold, bare land strata with private beach access has a low monthly strata $30 covering insurance for the common road. Ideally located near Pandosy Village, KGH, and the lake. (id:60626)
Macdonald Realty
620 Cedar Shore Trail
Cobourg, Ontario
Stalwood Homes, one of Northumberland County's renowned Builders and Developers, is proposing to build the Crestview Estate model at 620 Cedar Shore Trail which is located at CEDAR SHORE; a unique enclave of singular, custom built executive homes. The Crestview Estate is a palatial residence, offering features that Dream Homes are made of. As you enter through the large foyer, you are greeted by the expansive great room with vaulted ceilings and windows overlooking the courtyard. The main floor also features a private guest/in-law suite with a walk-in closet and a five-piece bathroom. As you proceed, you'll discover a wonderful chef-style kitchen , and dining in the adjacent, formal dining room will be a pleasant and easy task, while the ideally located great room will facilitate entertaining friends and hosting large family gatherings Additionally, the main floor offers a convenient mud-room with an optional dog wash area. And no palatial estate is without a second floor laundry room and an elevator to provide easy access to the upper level. The second floor offers three bedrooms, including a primary suite. All bedrooms include walk-in closets and ensuite bathrooms. Enter the primary bedroom and you'll be awed by your own private sanctuary, brimming with closet space and a 5 piece spa-like en-suite where your stresses melt away. If you're searching for a desirable lakeside neighbourhood, CEDAR SHORE is situated at the western boundary of the historic Town of Cobourg on the picturesque north shore of Lake Ontario. Located a short drive to Cobourg's Heritage District, vigorous downtown, magnificent library and Cobourg's renowned waterfront, CEDAR SHORE will, without a doubt become the address of choice for discerning Buyers searching for a rewarding home ownership experience. (id:60626)
RE/MAX Rouge River Realty Ltd.
5487 Maclachlan Place, Promontory
Chilliwack, British Columbia
A home where luxury, craftsmanship, and nature meet in perfect balance. This extraordinary West Coast modern retreat is built well beyond conventional standards. Designed to showcase uninterrupted mountain and valley views, every window captures a living work of art. A true masterclass in custom design with primary suite on the main, gourmet kitchen featuring a butler pantry, black walnut cabinetry, quartzite counters, a covered porcelain tile deck off the great room with outdoor kitchen and an 18' floor to ceiling fireplace that anchors the home in elegance. The lower-level features 3 bedrooms, complete with a guest ensuite, gym, kitchen bar, hot tub wrapped in privacy. Garage features oversized 3 car bays. Professionally landscaped with engineered stonework that frames the home (id:60626)
Engel & Volkers Vancouver (Branch)
111 Gloucester Avenue
Oakville, Ontario
Set on a 75’ x 125’ lot in one of Oakville’s most coveted pockets, this property offers a unique combination of current livability and future potential. Committee of Adjustment approvals are already in place, with full architectural plans for a 3,816 sq. ft. above-grade custom residence, complemented by a 1,937 sq. ft. lower level - an ideal canvas for those looking to build a home without the uncertainty of starting from scratch. The existing home is in good condition and has recently benefited from a thoughtful $30,000 mini-facelift, making it perfectly serviceable in the interim while planning your build should you not wish to use the plans already in place. This makes the property attractive both as a future project and as a holding opportunity in Oakville’s highly desirable Old Oakville community. Location is paramount, and Gloucester Avenue delivers. Just steps from downtown Oakville’s vibrant shops, restaurants, and the shores of Lake Ontario, this address also falls within the sought-after New Central School catchment and is walking distance to many of the area’s premiere private schools. Few neighbourhoods combine this level of walkability, school access, and established charm. With approvals and plans already in place, and a location that ranks among Oakville’s finest, this is a chance to bring your vision to life. 111 Gloucester Avenue offers the perfect foundation for a dream home in the heart of Old Oakville. (id:60626)
Century 21 Miller Real Estate Ltd.
623 Rowanwood Avenue
Ottawa, Ontario
Welcome to 623 Rowanwood. This impressive 5 bath 6 bed custom McKeller Park family home is one of the finest listings to arrive on the Ottawa Spring Market. This thoughtfully designed 5 bed 6 bath was completed in 2024 with beautiful craftsmanship and attention to quality finishes. The main floor boasts11ftceilings with unparalleled luxury in the chefs kitchen complete with a butlers pantry, a dedicated coffee station & bar. The expansive, open layout with soaring high ceilings, create an airy, light-filled space perfect for both entertaining & daily living. At its heart lies a striking waterfall island featuring a seamless Dekton Laurent countertop that effortlessly blends elegance with durability. Equipped with state-of-the-art Cafe appliances, the kitchen offers both functionality & style, ensuring a culinary experience that's as efficient as it is enjoyable. Unique lighting fixtures have been thoughtfully integrated to highlight the architectural features & create a warm, inviting ambiance. An artfully designed hood box stands as a true statement piece, complemented by a continuous porcelain background that stretches from the countertop to the ceiling. This kitchen is not just a place to cook, but a showcase of luxury & design excellence, promising an exceptional living experience. A sun filled office, large Great room & living room complete this floor. The second floor features a master retreat with double entry doors, a stunning dressing/walk-in closet & exquisite ensuite with large shower stall, separate free-standing bath & double sinks. This floor also includes a good sized laundry room & 3 other large bedrooms, each with their own bathroom & large walk-in closets. Flooded with natural light & impressive 9 ft ceilings, the walkout basement is ideally suited as a nanny suit or entertaining. It includes a second kitchen, complete with a dishwasher, a large sun filled bedroom & a full bath. (id:60626)
RE/MAX Hallmark Eyking Group Realty Ltd
27 Ormsby Court
Richmond Hill, Ontario
Stunning Custom Built Cachet Home Located On One Of The Most Desired Cul-De-Sac In Prestigious Bayview Hill, "Cachet On The Park". Stunning 18 Ft High Grand Foyer And Living Room With Gas Fireplace. 9 Ft High Ceiling On Main. Sun-Filled Gourmet Kitchen Features Quartz Countertops & Stainless Steel Appliances & Walk-Out Deck. Main Floor Library. Professionally Finished 2 Beds + 2 Baths Walk-Out Suite in Basement w Extra Rental Income. Top Ranking School Zone: Bayview SS & Bayview Hill ES & Steps To Park, Restaurants, Shopping & Much More! Easy to visit, Must See!! (id:60626)
Forest Hill Real Estate Inc.
182 Parkview Hill Crescent
Toronto, Ontario
Welcome To This Rare Gem In The Coveted Parkview Hills Community. Completely Renovated From Top To Bottom, This Stunning Residence Is A True Entertainers Paradise, Offering Modern Luxury And Everyday Comfort.Set On A Huge Ravine Lot, The Backyard Is A Private Oasis Retreat Featuring A Sparkling Pool, Professional Landscaping, Interlocking Stone, Sleek Modern Glass Railings, And A Full Privacy Fence For Total Seclusion. A Large Veranda Provides The Perfect Space For Outdoor Entertaining And Relaxation.Inside, You'll Find A Brand-new Chefs Kitchen With Top-of-the-line Appliances, A Walk-in Pantry, And Elegant Finishes Throughout. The Spacious Family Room Includes A Cozy Fireplace With A Walk-out To The Yard. This House Offers 2 Ensuite Closets, Ensuite Bathroom, An Additional Three-piece Bathroom And Upper-level Laundry. The Finished Basement Features A Spa-like Four-piece Bath And Has The Potential For An In-law Suite.This Gorgeous Home Also Includes A One-car Garage With Parking For Two More Vehicles On The Driveway, Tons Of Storage, And Countless Upgrades Throughout That Are Too Many To List. With Thoughtful Design And Modern Finishes In Every Detail, It Is Truly An Entertainers Delight And A Rare Opportunity In Prestigious Parkview Hills. (id:60626)
Royal LePage Urban Realty
10251 Blundell Road
Richmond, British Columbia
Exceptional Half-Acre Property in McLennan! Discover this beautifully renovated 7-bedroom, 4-bathroom home on a rare 21,900 square ft (0.50 acre) lot surrounded by luxury estates. Extensively updated in 2022 with new exterior paint, windows, laminate flooring, modern kitchens, stylish bathrooms, and a new water heater-offering turnkey comfort with long-term value. Perfect for families, investors, or builders looking to live in, rent out, or redevelop under AG1 zoning. Enjoy a private setting with ample parking, mature landscaping, and open yard space ideal for entertaining or future expansion. Centrally located minutes to Highway 99, Garden City Plaza, Ironwood Plaza, schools, parks, and golf courses. A rare opportunity to secure half an acre in one of Richmond´s most sought-after neighbourhoods-privacy, potential, and convenience all in one! (id:60626)
Multiple Realty Ltd.


