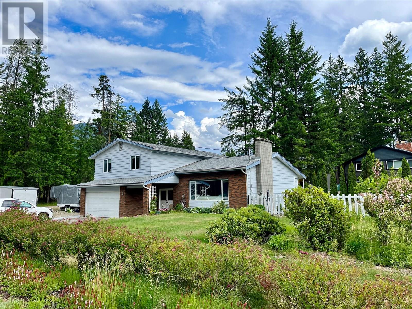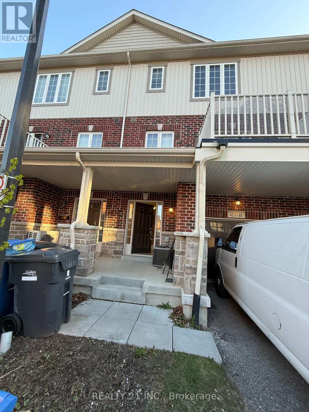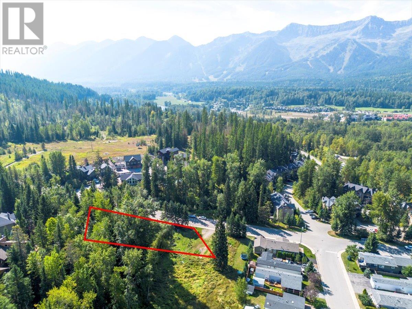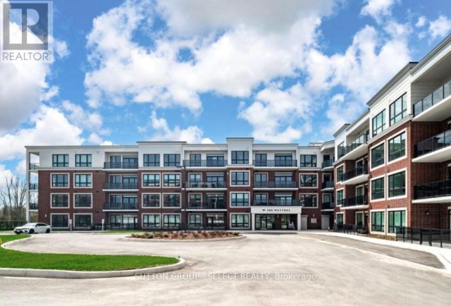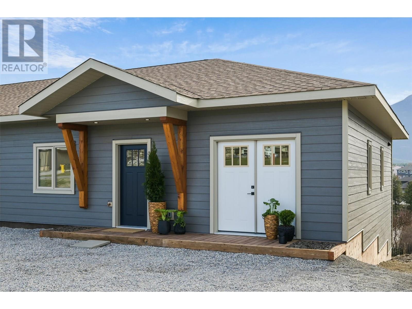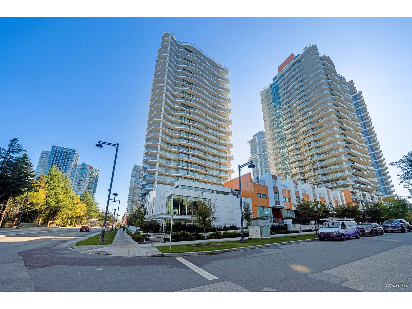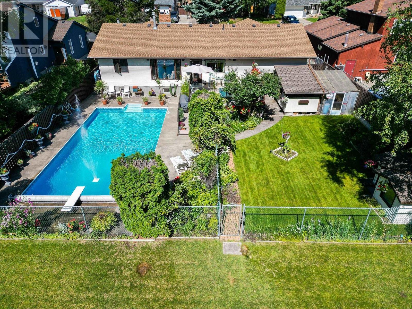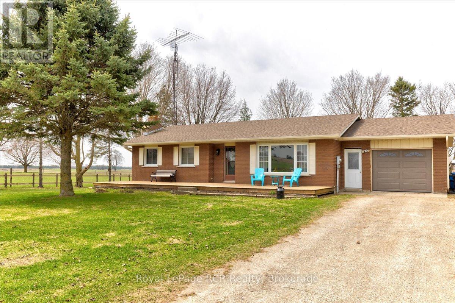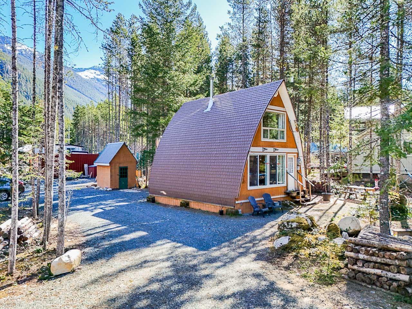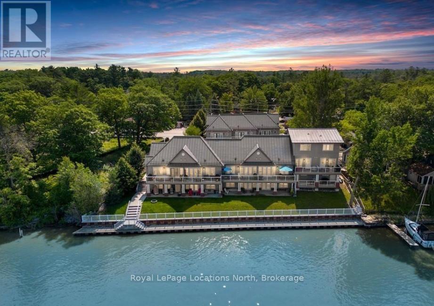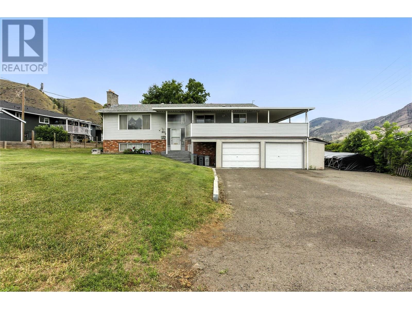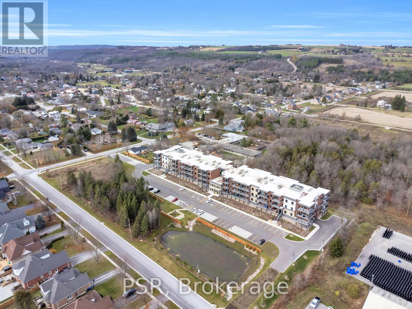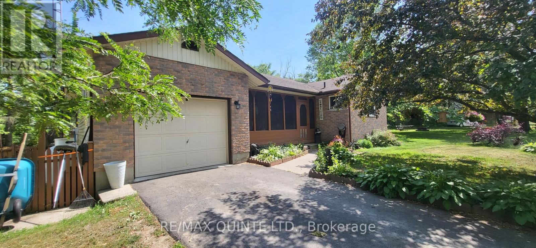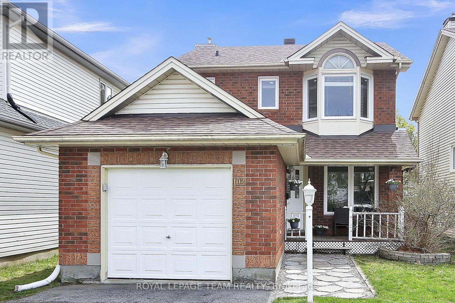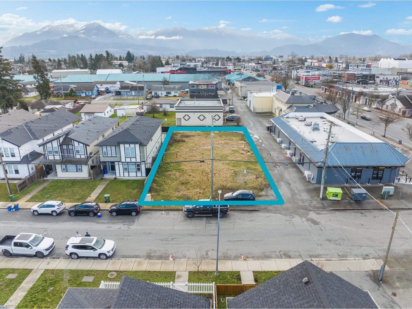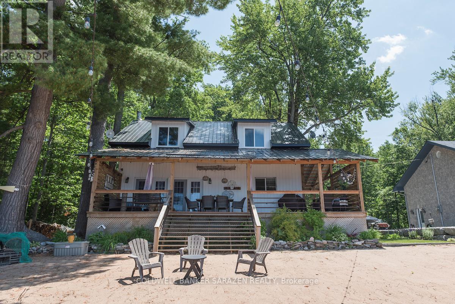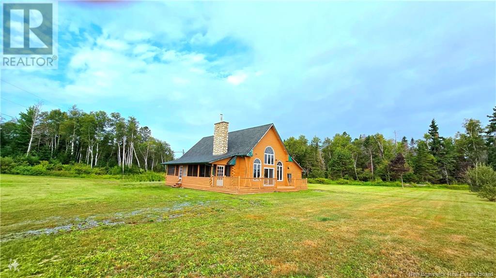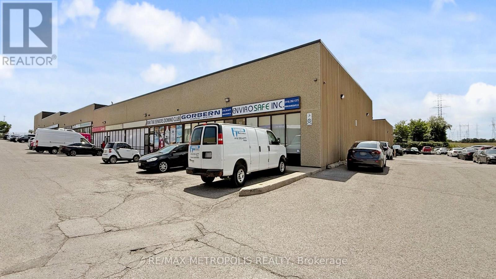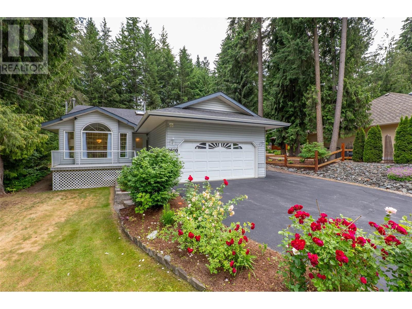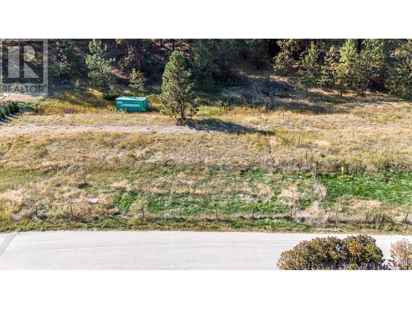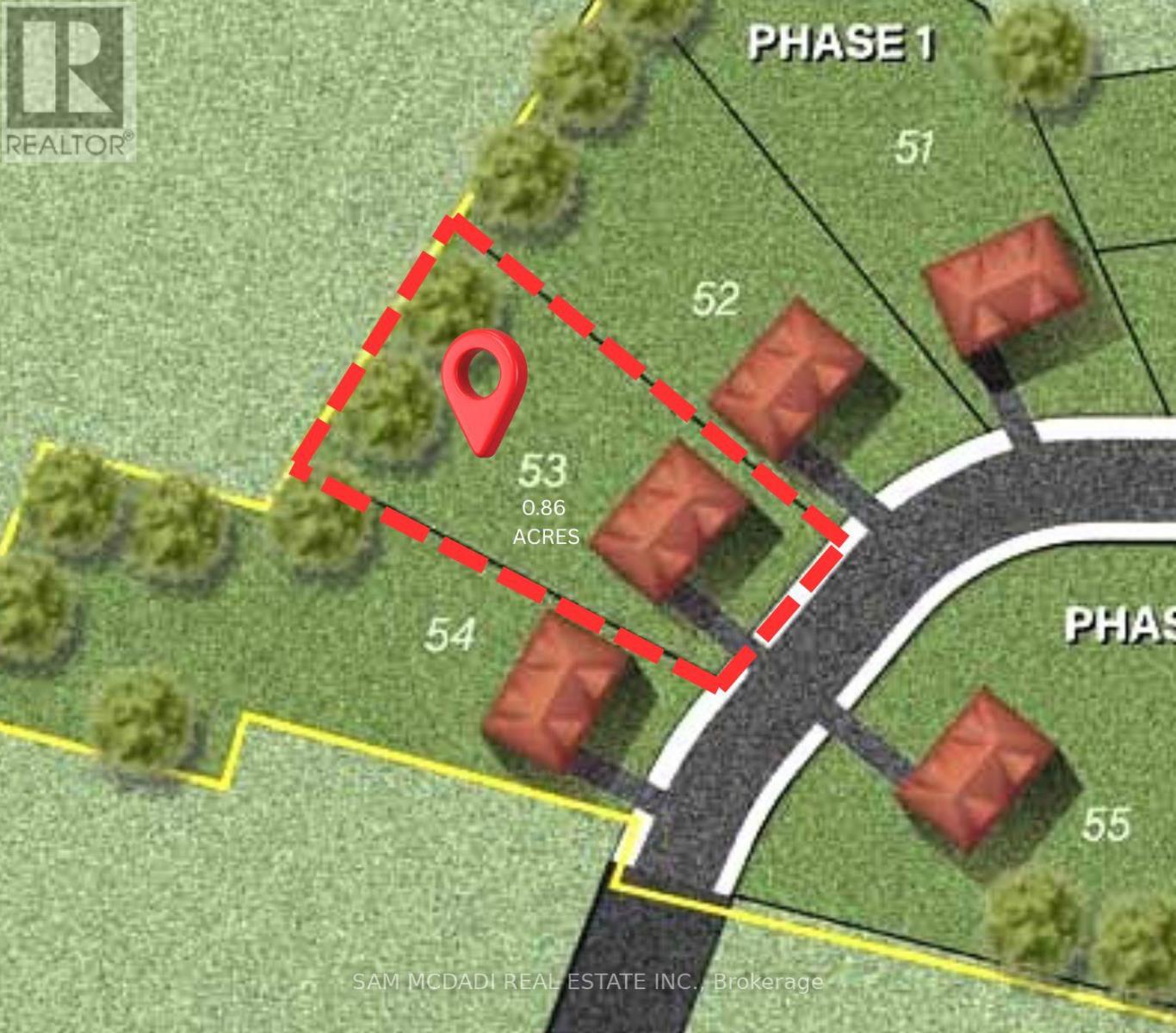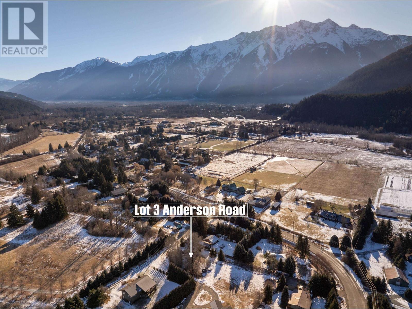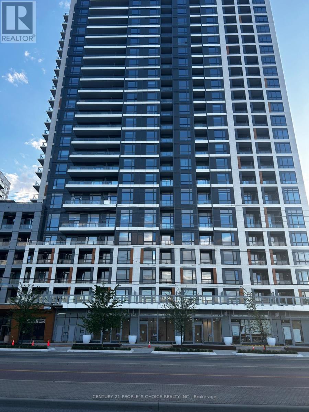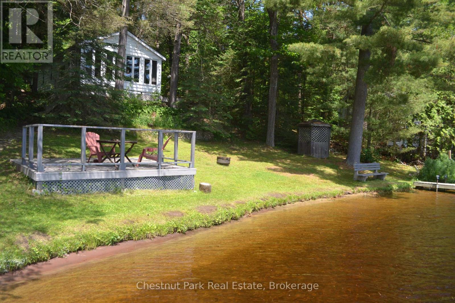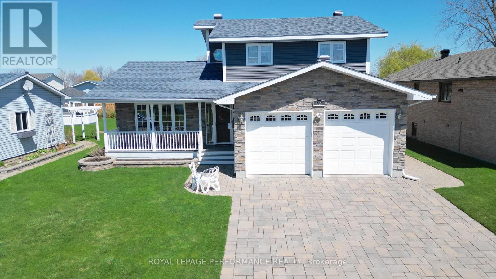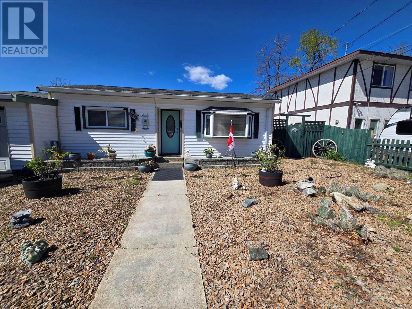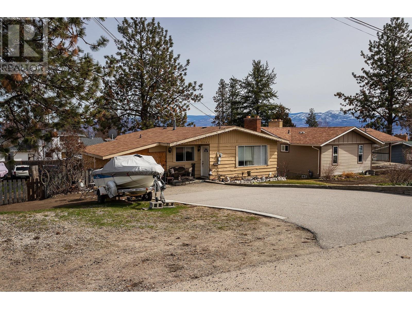609 10th Avenue Nw
Nakusp, British Columbia
Welcome to this spacious and beautifully updated 4 bedroom, 3 bathroom home situated on a 0.39-acre corner lot in one of the area’s most desirable, family-friendly neighborhoods. From the moment you walk in, you’ll appreciate the thoughtful layout and natural light pouring through the large windows, highlighting vaulted ceilings and two comfortable living rooms—each with its own cozy wood-burning fireplace. The updated kitchen is both functional and stylish, offering plenty of space for cooking and gathering. All bedrooms are generously sized, and the primary suite features a walk-in closet and a private ensuite with double vanities. Downstairs, the unfinished basement offers additional living space, ready for your vision - perfect for a media room, playroom, or home office. Step outside to enjoy the beautifully landscaped yard with mature gardens, a sundeck, and a covered patio—ideal for entertaining or quiet evenings outdoors. Additional features include an attached garage, ample parking, and outbuildings for storage or hobbies. Located just a short walk from a local park and campground, this home blends comfort, space, and convenience in a truly inviting setting. A must-see! (id:60626)
Royal LePage Selkirk Realty
42 - 88 Decorso Drive
Guelph, Ontario
Location! Location!! Location!!! Welcome To This Beautiful Freehold Townhouse At 88 Decorso Drive in Guelph. One Direct Bus To University Of Guelph. New Secondary School Is Under Construction in the Community. It Is Spacious, Filled With Natural Lights. It Offered 3Bed and 2.5 Bath With Large Living Room and Kitchen. Access to Large Balcony From Living Room, Which is perfect For BBQ or Just Relax In a Hot Summer Afternoon. Master Bed With 4pcs Ensuite and Walk In Closet. Above Grade Total Sq Footage 1895 Sqft ( Building Exterior Size Is 1895 Sqft As Per mapc). Owner Got Approved A Plan From City To Make 4th Room By Dividing Large Living Room And Convert Existing Powder Room To Full Bath Room. A Bonus Main Level Office / Recreation Room and Entry To Garage From Inside. Close to Shop, Restaurant and HWY 401.Location (id:60626)
Realty 21 Inc.
1232 26 St Nw
Edmonton, Alberta
Welcome to this stunning 2190sq home with A/C Built by Landmark Homes in the heart of Laurel. Entering the home is a spacious foyer leading you into and open concept LR/Kit area. Quartz counters thru out. Kitchen has dual colour cabinets and a lrge island w/cupboards and drawers, expanded pantry,gas stove, B/I microwave and dishwasher, lrge fridge and tiled backsplash. Good size dining area with garden door to private back yard. Living room is a good size for entertaining guests. Upstairs are 3 bedrooms. Primary has a feature wall, book shelves, walk in closet and 5 pce. ensuite, 2 other spacious bedrooms. Bonus room and 2nd floor laundry. Mud room entering from Finished Dble attached garage with floor drain, water lines & hot&cold water. Yard is fenced with large patio w/pergola. Features; knock down ceilings, HE furnace, tankless water heater, ethernet wiring and more.Walking distance to Svend Hansen School (K-9) and the new high school, parks, rec Centre and more. Access to major road. (id:60626)
Now Real Estate Group
215 Elm Street
Sudbury, Ontario
Downtown commercial building with 2 residential units. This well-appointed premium building offers incredible curb appeal and a versatile layout. Formerly a dental practice. The main floor offers 8 rooms including reception and private offices. Basement with walkout, storage and a lunchroom with 3 pc washroom. The second floor features 2 apartments each offering 2 levels. 3 stories in total. Front entrance with convenient accesses plus fire escape stairwells. The building has been exceptionally maintained. The shingles were replaced in 2023. Excellent exposure on one of Sudbury's main arteries and adjacent to the Court House. Parking for 8-10 cars plus the new owner can benefit from acquiring the vacant C4(1) lot next door which is currently being offered for sale. Pride of ownership is evident. Must be seen to be appreciated. Immediate possession. (id:60626)
John E. Smith Realty Sudbury Limited
30 Fallowfield Drive
Kitchener, Ontario
Welcome to 30 Fallowfield! Fall in love with this 3 bedroom 2 washroom townhouse with very low condo fee. You'll be impressed with the open concept design main floor has Hardwood floor. Kitchen has lots of cupboard and countertop space. Living room has large bright windows. Oversized master bedroom with generously sized closets throughout! Finished Basement. Fantastic location near LRT, Conestoga Parkway and access to 401sAre you looking for a spacious open-concept home, but don't want the hassle of the maintenance such as cutting the grass and cleaning the snow? this home will not last long on the market! Building Insurance, Building Maintenance, Common Elements, Ground Maintenance/Landscaping, Parking, Property Management Fees, Roof, Snow Removal (id:60626)
RE/MAX Real Estate Centre Inc.
55 Castle Mountain Road
Fernie, British Columbia
Discover the perfect canvas for your dream project with this stunning .89-acre parcel of bare land located in the charming City of Fernie. Fully serviced and ready for development, this prime piece of real estate offers endless possibilities for residential or recreational use. Nestled in a picturesque setting. Fully serviced. Manufactured home on the property is not being offered for sale and cannot be sold with the property. It cannot be included in a contract of purchase and sale of the property and must be removed from the property or decommissioned prior to completion. (id:60626)
RE/MAX Elk Valley Realty
307 - 1975 Fountain Grass Drive
London South, Ontario
Experience the best of maintenance-free living in this beautifully designed 2-bedroom + den condominium, offering a spacious open-concept layout and generous living spaces. The gourmet kitchen impresses with stainless steel appliances, quartz countertops, and a walk-in pantry crafted for ample storage. The bright and airy living and dining areas flow effortlessly onto a large balcony with serene views perfect for relaxing or entertaining. The expansive primary suite offers a walk-in closet and a spa-inspired ensuite, providing a peaceful retreat. The versatile den makes an ideal home office or creative space. Nestled on the edge of the sought-after Warbler Woods neighbourhood, you're just moments from parks, shopping, dining, and London's extensive trail network. Enjoy premium building amenities including a fitness center, resident lounge, pickleball courts, and an outdoor terrace. With a perfect blend of luxury, location, and low-maintenance living, this condo offers everything you've been looking for. (id:60626)
Sutton Group - Select Realty
51 Fran Stell Drive
Madawaska Valley, Ontario
Don't miss your chance to own a truly rare and private waterfront retreat on serene Canoe Lake. Nestled on a picturesque 1.5-acre lot, this spacious, year-round home offers an impressive 241 feet of shoreline on a quiet lake with no public access making it the perfect escape for those seeking tranquility, privacy, and good fishing. Spend your days casting for pike and bass right off your dock, or simply relax and soak in the unspoiled natural surroundings. Inside, the home offers a bright and inviting open-concept design, enhanced by expansive windows that bathe the interior in natural light while perfectly framing the stunning lake views. The main level includes three spacious bedrooms, a full bathroom, and a functional kitchen that flows seamlessly into the dining and living areas. Step outside through the patio doors to the brand-new 10x12 deck, an ideal place to enjoy your morning coffee, host friends, or unwind to the peaceful sounds of nature. The fully finished basement offers incredible additional living space, including a large rec-room and three bonus rooms perfect for a home office, hobby room, or personal gym. Stay warm and cozy year-round with electric baseboard heating, a pellet stove on the main floor, and a wood stove in the basement. Outdoors, the expansive yard is perfect for families, pets, and gardening, with a 12x16 greenhouse ready for use. The detached 24x24 garage with hydro provides excellent storage or workshop potential, and three additional lean-tos offer even more versatility. A custom-built smoker adds a unique touch for those who love to cook outdoors. Great Location! Tucked away on a dead-end township-maintained road just minutes from Combermere and Kamaniskeg Lake, and only 15 minutes to Barrys Bay, this property offers a perfect blend of seclusion and convenience. No conveyance of written offers without a minimum 24-hour irrevocable. Book your showing today this waterfront gem wont last! Some Photos Virtually Staged. (id:60626)
Century 21 Eady Realty Inc.
1001 - 519 Dundas Street W
Toronto, Ontario
Prime Location In Core Downtown! Newly Painted With Renovated Floor Thru-Out. Large Solarium With Door(Can Be Used As 3rd Bdrm). Bright Suite With Great City Views. Ensuite Laundry Included. Steps To Chinatown, U Of T, Ryerson University, Kensington Market, Restaurants, Supermarkets, Banks, Stores, Schools.. Easy Access To TTC At Front Door Step And Gardener/QEW Mins Away. (id:60626)
Homelife New World Realty Inc.
1204 - 5 Valhalla Inn Road
Toronto, Ontario
Bright & Spacious Modern Condo with Two Balconies & amazing views! This 2-bedroom, 2-bathroom + den offers the perfect blend of style, comfort, and functionality. Almost 900 sqft well-designed split-bedroom layout ensures privacy, while floor-to-ceiling windows fill the space with natural light. Enjoy two separate balconies, ideal for morning coffee or unwinding with breathtaking city views. The modern kitchen boasts stainless steel appliances, quartz/granite countertops, and ample cabinetry perfect for home chefs. The den serves as a flexible space, ideal for a home office, reading nook, or extra storage. The carpet-free interior features sleek flooring throughout, adding to the clean and contemporary feel. Exceptional amenities include a fitness center, indoor pool, party room, guest suites, and 24-hour security. Prime location! Steps to transit, shopping, dining, and easy highway access. Check out the 3D virtual tour! (id:60626)
Royal LePage Your Community Realty
124 Dyer Drive
Wasaga Beach, Ontario
Welcome to 124 Dyer Drive, a beautifully maintained raised bungalow located in a desirable, family-friendly neighbourhood in Wasaga Beach. This spacious 4-bedroom, 3-bathroom home offers over 2,200 sq ft of finished living space and a smart, functional layout ideal for families, retirees, or investors.The main level features a bright open-concept living and dining area with a cozy fireplace, sunroom that leads to the back deck, two generous bedrooms, the primary bedroom has a 4-piece ensuite, there is also an additional full bathroom . The well-appointed kitchen opens into a stunning 4-season sunroom, the perfect place to enjoy your morning coffee or entertain year-round. From the sunroom, step out onto the deck that overlooks a fully fenced backyard ideal for gatherings and outdoor living. Downstairs, the fully finished basement offers two additional bedrooms, a bathroom, and a large rec room complete with a second fireplace. This level provides flexible space for guests, extended family, or a home office setup.Additional highlights include an attached double-car garage with inside entry, main-floor laundry, and a paved driveway with ample parking. Located minutes from schools, shopping, walking trails, and the famous shores of Wasaga Beach. Book your showing today. (id:60626)
Zolo Realty
735 10 Avenue
Invermere, British Columbia
This brand new home has been constructed with care and attention to detail from top to bottom and has been thoughtfully designed to offer top quality finishes, ample living space, solid construction, and a desirable price point! NO STRATA OR HOA FEES HERE! With over 2000sqft, a total of 4 bedrooms, 3 full baths, mountain views, a large deck, private lower level patio and parking for 3 vehicles…this is a must see. Central location in the heart of Invermere, walking distance to the shoppes, cafes and amenities of main street, the Farmers Market, the public beach, and Lake Windermere. The main level has an open floor plan to allow the natural light to flow through and features family and dining areas off the spacious kitchen, 2 bedrooms, including master with ensuite, laundry area, and even a large heated storage/flex room for all your toys or even an extra bunkroom when needed. The walk-out lower level is perfect for an in-law suite with 2 generously sized bedrooms, laundry area with full size washer and dryer, full bath, family room, and convenient kitchenette area with fridge. Features include triple pane windows, high efficiency furnace and heat pump/ AC with separate thermostats for each level, insulated floors for noise reduction, upgraded R40 (walls) & R 70 (attic) insulation for low utility bills, & low maintenance landscaping & exterior. Comes with full warranty. Some pics are virtually staged. Pictures and video are from unit #3 which has recently sold. (id:60626)
RE/MAX Invermere
11118 125 St Nw Nw
Edmonton, Alberta
A rare opportunity to own a piece of Edmonton's history with this exceptionally well maintained 1912 heritage home nestled on a 150' x 50' lot Move in ready, this home offers the perfect blend of character and modern upgrades. Captivating craftsmanship & original detailing, 8 baseboards, sun filled living spaces and wood burning fireplace in the living room. Enjoy morning coffee in the charming sunroom, French doors lead to an elegant formal dining room, and the kitchen features an island with ample prep space. Upstairs, the primary bedroom includes a west facing martini deck, perfect for enjoying evening sunsets. The landscaped backyard is complete with a newer deck, hot tub, fire pit, privacy fencing, and detached oversized double garage. Recent upgrades: windows & furnace (2024); shingles & hot water tank (2023); eaves & insulation (2022); wood stove with catalytic converter (2021) - all providing peace of mind & long term value. Walking distance to 124th street's shops, cafes & restaurants & more. (id:60626)
Homes & Gardens Real Estate Limited
903 13318 104 Avenue
Surrey, British Columbia
LINEA by Rize! Luxury living at the centre of Surrey! Air conditioned 2Bedroom & 2Bathroom Comer unit has Huge wrap around balcony( 304sq.ft )with Panoramic view of mountain & city. High end appliances with double the fridge, stone countertops, large island with bar area and this unit has a huge walk out terrace with amazing views to the north and east. Over 14,000 sqft of exceptional amenities including 2-level gym, children's playground, ROOFTOP PATIO, lounges, games & media rooms, co-worker space. Steps to skytrain station, central bus station, SFU campus, KPU campus, library, city hall, shopping, restaurants and a lot more. Comes with 1 parking + locker. (id:60626)
Lehomes Realty Premier
2774 Wildwood Crescent
Prince George, British Columbia
* PREC - Personal Real Estate Corporation. Don't miss this exceptional rancher in a sought-after location backing onto green space! This spacious home features a full finished basement with a separate entrance, presenting excellent suite potential. The outdoor space is an oasis with a hot tub, pool and a private backyard. Unique features include an RV-height double carport and a full double garage. Inside, the main floor boasts a vaulted ceiling in the living room with stunning views and beautiful hardwood flooring. Notable upgrades include a high-efficiency furnace, newer shingles, and an underground sprinkler system. You may find a more updated home but not with the location, size and features. Check out the video link. *Home & pool costs info avail through your realtor. (id:60626)
Royal LePage Aspire Realty
392158 Grey 109 Road
Southgate, Ontario
Tucked away in the quiet countryside just outside the village of Holstein, this bright and cozy 3-bedroom, 1-bathroom home sits on a peaceful half-acre lot that backs onto open farmland, offering the kind of views and privacy only country living can provide. Step inside to find sun-filled spaces, a practical layout with closets in every bedroom, and a handy 3-piece bath with in-suite laundry. The furnace and A/C were both updated in 2019, and the roof is around the same age, so you can settle in with peace of mind. There's an attached garage for one vehicle, plus a private double driveway with plenty of room for guests. Whether you're tending a garden, letting the kids run free, or simply soaking in the fresh air out back, this place is the perfect spot to slow down and enjoy the simple things. Book your private showing and come see what country living is all about! (id:60626)
Royal LePage Rcr Realty
5362 W Paulsen Road, Chilliwack River Valley
Chilliwack, British Columbia
Woodsong Chalet - a charming getaway or permanent home in the Chilliwack Lake area close to Chilliwack River. Recently renovated with thoughtful decor. Exterior updates include a new well, new septic (set up for future 5-6 bed home), 40' metal storage unit (could be used as a workshop or 2nd dwelling), gazebo/covered fire-pit, new landscaping. Inside has a new kitchen and bathroom. 2 beds + space for extra guests. Parking for RV's. Incredible spot for hikers (ie Trans Canada trail, Lindeman Lk), fishing, paddle boarding, canoeing, camping or snowshoeing. View the Northern Lights in the summer or stargaze in the winter as you sit back and savour this piece of BC paradise. (id:60626)
Macdonald Realty (Surrey/152)
3 - 64 River Road E
Wasaga Beach, Ontario
Welcome to this rare riverside retreat, where luxury meets lifestyle! This Airbnb-friendly waterfront condo is nestled in a private, gated community, offering breathtaking water views and direct boating access. Designed for comfort and convenience, this 1+1 bedroom, 1.5-bathroom home features a spacious primary bedroom on the lower level with a walk-in closet, new closet organizer and semi-ensuite bath. The cozy lower level rec room extends to a walk-out concrete patio, where you can relax while taking in the tranquil river views. Upstairs, the open-concept kitchen, dining, and living room seamlessly flow, creating an ideal setting for both relaxation and entertaining. The 25-foot balcony with sleek glass railings is a highlight, offering the perfect spot to take in the breathtaking panoramic views of the river and neighboring provincial park. For boating enthusiasts, the private 15-ft boat slip area sits right in front of the unit. There is currently no dock, but installations are permitted. BBQs are allowed, making outdoor gatherings even more enjoyable. The condo also features numerous upgrades, including new ceramic flooring in the front hall and bathrooms, new toilets (2024), a separate laundry room with ample storage, a new washer and dryer (2023), and a cold cellar. Modern amenities like central A/C, a new (2024) owned hot water tank, and a central vacuum system enhance both comfort and efficiency. With pets welcome and the main beach just a short walk away, this is the perfect full-time home, vacation escape, or income-generating Air bnb property. Don't miss this exceptional opportunity for luxury waterfront living. (id:60626)
Royal LePage Locations North
352 Mark Street
Peterborough East, Ontario
This charming 1.5 Storey Century home sits on a corner lot in sought-after East City. Featuring 4 bedrooms and 2 bathrooms, this home blends character and old-world charm with modern comfort. The country-sized kitchen boasts a wood-burning cookstove and eye-catching tin ceilings, perfect for those who love a touch of vintage style. A classic centre hall plan offers spacious flow, with a main floor bedroom and bathroom ideal for guests, in-laws or flexible living arrangements. Upstairs there are 3 nice sized bedrooms, a quaint office space and a 3 piece bathroom. A rear studio/workshop, (currently used as a pottery studio with sink) attached to the kitchen provides a creative space with a separate side entrance from the private drive. The back yard has a beautiful tiered veggie/flower garden with a cherry, plum and pear tree, as well as a stone patio that creates an ideal outdoor retreat. Located close to great schools, scenic bike and walking trails, parks, the river and some of Peterborough's best cafes and restaurants. This is a rare gem in a fantastic neighbourhood. (id:60626)
Exit Realty Liftlock
5303 - 8 The Esplanade Avenue
Toronto, Ontario
***MUST SEE*** A stunning 1 bed + den at the L Tower in the heart of downtown Toronto.This bright and spacious unit features an open-concept layout with upgraded finishes, floor-to-ceiling windows providing stunning west-facing view.The sun-filled living room and bedroom create a warm and inviting atmosphere. The modern kitchen is equipped with premium Miele appliances, perfect for everyday living and entertaining. The versatile den is enhanced with pre-installed curtains, making it ideal as a home office or a second bedroom. The walk-in closet, complete with a custom built-in organizer, adds a sophisticated and functional touch to the unit Great building amenities, such as 24Hr Concierge, gym, party room, indoor pool, yoga studio, guest suites and much more. Steps to St Lawrence Market, walking distance to Union Station, Financial District, The Path, Air Canada/Rogers Centre, entertainment, shops & restaurants. One Storage locker included. (id:60626)
Adjoin Realty Inc.
188 Equality Lane
Meaford, Ontario
Welcome to 188 Equality Lane, Meaford-a to be built gem in The Gates of Meaford community by Nortterra Building building Group. This thoughtfully designed 3-bedroom, 3-bathroom detached home offers 1,360 sq ft of stylish living space on a deep 144 foot lot, perfect for families or downsizers seeking comfort and convenience. Step inside to discover a custom-designed kitchen, and a spacious open-concept living and dining area perfect for gatherings. The unfinished basement provides endless possibilities from a home gym to a cozy rec room-while the single-car garage and expansive backyard add everyday functionality and outdoor enjoyment. To be built, this home presents unique opportunity to personalize your finishes and layout with our professional design team, allowing you to make this home truly your own. Located in a quiet, family-friendly subdivision featuring it's own park, you're just steps from Georgian Bay's pristine shoreline and walking distance to downtown Meaford, where local shops, dining, and year-round attractions await. Don't miss your chance to own in one of Meaford's most desirable new communities. (id:60626)
Bosley Real Estate Ltd.
205 O'connor Road
Kamloops, British Columbia
Opportunity Knocks – Spacious Home with Endless Potential! This 4-bedroom, 3-bathroom home offers 2,380 sqft of living space on a generous 13,000 sqft flat lot—perfect for those looking to create their dream property. A true renovator’s special, this home features solid bones, two cozy wood-burning fireplaces, and a layout with suite potential, making it ideal for multigenerational living or added income. Enjoy the outdoors on the expansive 31' x 11' covered deck off the kitchen, overlooking a massive backyard filled with mature trees, fruit trees, underground sprinklers, and a well-built outdoor shed. The spacious 2-car garage, RV parking, and plenty of room for your toys make this home a rare find. With a newer hot water tank (2023), easy highway access, and so much room to grow, this property is brimming with potential. A bit of sweat equity and vision will go a long way—don’t miss your chance to unlock the possibilities! (id:60626)
Brendan Shaw Real Estate Ltd.
309 - 121 Mary Street
Clearview, Ontario
Welcome to this stunning 2-bedroom, 2-bathroom condo offering 1150 sq ft of contemporary elegance! Enjoy a sun-filled open-concept layout with soaring 9.8-ft ceilings, high-quality laminate flooring, and a seamless flow between living spaces. The gourmet kitchen features quartz countertops, stainless-steel appliances, and a breakfast island, ideal for daily living and entertaining. The primary bedroom offers a double closet and luxurious 3-piece ensuite with a glass walk-in shower, while the versatile second bedroom with walk-in closet adapts as a guest room, office, or retreat. This wheelchair-friendly unit ensures accessibility and comfort. Step onto the expansive balcony for scenic views of Creemore's stunning mountain view landscapes, perfect for morning coffee or evening relaxation. Amenities include a fully-equipped fitness center, stylish social lounge, and secure underground parking. Minutes from downtown Creemore's artisan shops, breweries and more. Conveniently located near Collingwood, Blue Mountain, Barrie and the emerging development at Wasaga Beach! (id:60626)
Psr
G09 - 1 Climo Lane
Markham, Ontario
A Designers Dream, Bright Corner Unit On Ground Level With Extra Large Terrace. Approx 714 Sf + 922 Sf Terrace. Open Concept, 9' High Ceilings, Floor To Ceiling Windows And 3 Sliding Glass Walkout To Amazing Wrap Around Patio /Terrace. Great Outdoor Living Space For Entertaining, Minutes Away From Mount Joy Go Station, Shops, Restaurants & Many Amenities; Minutes To Village Of Unionville, Markville Mall (id:60626)
Century 21 Leading Edge Realty Inc.
31 Ridge Road
Prince Edward County, Ontario
All brick, spacious country bungalow sitting on a picturesque lot just 3 minutes to Picton. With almost an acre of land backing onto green-space you will enjoy the privacy and quiet around you. This beautiful property has mature trees, open views and ample space to add a pool or landscaping. An attached garage plus large shed provide extra space for outdoor hobbies and equipment. There is a large deck in the back of the home and cozy covered porch in the front, plus fenced in area for pets. Inside, on the main floor there is over 1,170 square feet of living space including very spacious kitchen with dining room and walk out to deck. A sunken living room with large window provides a cozy space to relax. There is a main floor Primary Bedroom with 2 piece en-suite bath and 2nd bedroom on the main floor, plus a large full bathroom with double sinks and large corner jacuzzi. A convenient main floor laundry area is tucked out of the way behind the kitchen. On the lower level, there is another bedroom plus rec-room, games room and another private space to be used to suit your needs. Another lower level bedroom could easily be added. Lot of space inside and out! (id:60626)
RE/MAX Quinte Ltd.
1621 Evans Road
Creston, British Columbia
Just under 3 acres with gorgeous views of the Skimmerhorns and Creston Valley! Fenced dog run and yard. Covered decks, sundeck and great place for entertaining. Sun room that can double as office, workout room or quiet place! Country style kitchen with access to large deck area. Upper floor has Master Bedroom with adjoining coffee deck for those early morning risers! Laundry and 2 more bedrooms compliment the upper floor living. Lower level has walkout area to covered patio and direct access to both double attached garage and double attached carport. Lots more to see so for a private viewing call your REALTOR? today! (id:60626)
RE/MAX Blue Sky Realty
102 Longshire Circle
Ottawa, Ontario
Welcome to 102 Longfields Circle, a beautiful and well-maintained single-family home with three spacious bedrooms, three bathrooms, and a nicely finished lower level. Inviting curb appeal with relaxing porch. Main floor family room with vaulted ceiling, large windows, and cozy wood burning fireplace*. Eat-in Kitchen with plenty of cabinets, drawers, and counter space, ceramic flooring. Open concept bright dining/living room area, luxury vinyl flooring throughout. Berber carpeting in great condition on all stairs and lower level. Finished lower level, extra storage & laundry. Enjoy the convenient wet bar when entertaining guests! Primary bedroom enjoys bay windows, an ensuite and a sizable walk-in-closet. Fully fenced and private backyard, with shed and a turf reinforcement built into the lawn which protects the grass from traffic damage. The grass will grow nicely with the mesh and can be mowed easily. All major household components in good shape, including the windows and roof. Home inspection report is on file, with notations on recently serviced activities. Walking distance to schools, parks and shopping. A friendly and centrally located neighbourhood. (id:60626)
Royal LePage Team Realty
150 Larch Crescent
Leduc, Alberta
Welcome to this beautifully crafted 2,370 sq. ft. home in the desirable community of Woodbend, Leduc. This two-storey gem features an open-to-above great room, a stylish kitchen with built-in wall oven and microwave, plus a functional spice kitchen for all your cooking needs. A bright nook, main floor den, and a mudroom with custom shelving add to the thoughtful layout. Upstairs, enjoy a cozy bonus room, tech space, and a laundry room with open shelving. The spacious primary suite offers a luxurious ensuite and large walk-in closet, while the two additional bedrooms each include their own W.I.C. Designed for growing families and entertainers alike, this home blends smart design with elegant finishes. A backyard deck, double garage, and prime location near parks, schools, and trails complete the package. Move-in ready and full of features, this home is a must-see! (id:60626)
Exp Realty
46004 Fourth Avenue, Chilliwack Downtown
Chilliwack, British Columbia
Vacant commercial lot opportunity in the Village Quarter area of Chilliwack in near proximity to Downtown Chilliwack including 1881 District and more. Your lot features a flat 8,382 square feet and zoned C2. Zoning is Local Commercial and will support a wide range of opportunities including Child care facility, cultural facility, general commercial, indoor recreation, school, vehicle oriented commercial, apartment are some examples of permitted uses. See zoning definition online or visit City for further information. (id:60626)
Homelife Advantage Realty (Central Valley) Ltd.
637 Mcewen Lane
Horton, Ontario
Stunning four season cottage that looks like it needs to be in Cottage Life Magazine. Sandy Beach and breathtaking views This is not simply a cottage its a life style. Filled with sunsets looking out on the water days spent playing in the water or relaxing on your extensive outdoor living space. With tons of space to entertain the whole family! You need to run not walk and check out this stunning property before its gone. Book an appointment today! (id:60626)
Coldwell Banker Sarazen Realty
41 Mcneil
Sea Side, New Brunswick
Welcome to Your Dream Beachfront Retreat on the Bay of Chaleur! Drive into your private sanctuary and discover this stunning log homewhere rustic charm meets modern comfort. Nestled on over 16 acres of land, this property offers unmatched privacy and breathtaking views of Heron Island and the Appalachian Mountain Range in the distance. Enjoy the most beautiful sunrises and sunsets right from your doorstep. This beachfront property features 3 spacious bedrooms and 2 full bathrooms, and includes its own private boat rampperfect for water lovers. Relax in the covered sunroom, cozy up by the gorgeous stone fireplace on cooler evenings, or entertain guests on the expansive front deck with sweeping water views. Whether you're seeking a peaceful retreat or a year-round home, this property offers a rare blend of natural beauty, comfort, and convenience. Dont miss your chance to own a piece of paradise on the Bay of Chaleur. Contact us today for more information or to schedule your private showing! (id:60626)
Royal LePage Parkwood Realty
1245 Decamillis Road
Kamloops, British Columbia
Welcome to this beautifully updated 2-bedroom + den home situated on a generous .24 acre lot in the tranquil community of Pritchard. The spacious, open-concept layout features a fully renovated kitchen with new appliances and seamless flow between the kitchen, dining, and living areas - ideal for entertaining and everyday living. This home has seen extensive updates inside and out, including new windows, siding, skirting, furnace, and central A/C, ensuring year-round comfort and efficiency. Modern flooring throughout and stylish finishes make this home truly move-in ready. The large primary suite offers a private retreat with a 5-piece ensuite complete with a jetted tub. Step outside to a west-facing deck where you can relax in the hot tub while enjoying mountain views and a peaceful setting that backs onto open fields. The property also features a detached shop with ample storage, 200Amp upgrade, a fully irrigated backyard, and plenty of parking with space for an RV. Located just steps from the river walk, community dock, and boat launch, this is the perfect place to enjoy a quiet, outdoor lifestyle in a friendly neighborhood. Don’t miss your chance to own this well-maintained and beautifully upgraded home! (id:60626)
Royal LePage Kamloops Realty (Seymour St)
51b - 80 Nashdene Road
Toronto, Ontario
A professionally designed commercial condo located in a prime Scarborough business district. Currently configured as approximately 60% office and 40% industrial. Ideal for businesses needing a polished and functional environment. Features include two private offices, a large reception area, a plan room, printer zone, and two bathrooms. A drive-in door and 646 sq ft mezzanine provide added flexibility. The landlord is open to demoing and converting the space back into industrial if requested. Conveniently located with easy access to transit and Highways 401, 407, and 404. (id:60626)
RE/MAX Metropolis Realty
39 Grandor Road
Kagawong, Ontario
Kagawong Waterfront Home and Cottage Package. Welcome to 39 Grandor Road. This waterfront retreat, with a home and cottage, is perfect for a family retreat or rentals. The large family home features four bedrooms and two full baths. The open concept layout has a large dining area and two family rooms. The main floor living area has a balcony that is shared with the primary bedroom. A woodstove provides a cozy heating option and a large pellet stove is in place that is capable of heating the entire home. As you make your way to the shore, you are greeted with a waterfront cottage. The secondary waterfront dwelling is a rare find in a shoreline area. This cottage, with its own septic, is ideal for rentals or family gatherings. All of this is just minutes from Bridal Veil Falls and everything that the quaint village of Kagawong has to offer. Book your showing today! (id:60626)
RE/MAX The Island Real Estate Brokerage
2610 Centennial Drive
Blind Bay, British Columbia
Welcome to this beautifully maintained 3-bedroom, 3-bathroom home in the heart of Blind Bay. Perfectly suited for families, this property is set on a flat lot surrounded by mature trees and features a private, fully usable backyard where kids can safely play and explore. Inside, the bright and open living room is flooded with natural light, freshly painted and updated with new flooring, creating a clean, move-in-ready space that feels fresh, spacious, and inviting. The kitchen and dining areas flow seamlessly to the covered rear patio—ideal for BBQs and watching the kids enjoy the yard. Mature rose gardens add beauty and charm, while the lower level, with its own entrance, offers excellent potential for rental income, multi-generational living, or teen space, with room to develop a fourth bedroom. A spacious attached double garage, plenty of room for RV parking, and a new roof (2020) round out this exceptional property. Located just minutes from the beach, boat launch, restaurants, golf course, and year-round recreation, this is family living at its finest in the Shuswap. See listing for video & 3D tours. Some images have been virtually staged. (id:60626)
Engel & Volkers Kamloops (Sun Peaks)
269 Alder Avenue Lot# 3
Kaleden, British Columbia
Rare 1/3 of an acre, flat RS2 Zoned land ready for your ideas. Enough room for the toys, your dream home and a coach house all within steps of Skaha Lake. Then 3 public lake access points nearby. Perfect location for an active lifestyle, this property is literally on the historical KVR rail bed (Kettle Valley Railroad). Your morning commute could be a bike ride up the lake to Penticton where cars cannot go or a 15-minute drive via Hwy 97. This location is a short distance to a public park with pickleball courts , a general store, gas station, post office, library and the fire hall. Have kids? You are in luck, Kaleden has its own elementary school. Enjoy the uniqueness and history of this waterfront community. You will never look back, it's a place you want to call home. Development proposal and geotechnical report and zoning detail available for review. (id:60626)
Chamberlain Property Group
315 - 59 East Liberty Street
Toronto, Ontario
Step Into A Home That Blends Modern Elegance With The Pulse Of Downtown Living At 59 East Liberty St Unit 315. This Stunning 1 Bedroom + Den, 2 Bathroom Condo Offers More Than Just 750 Sq-Ft Of Captivating Living Space It Offers A Lifestyle. From The Moment You Walk In, The Airy Layout, Exposed Concrete Ceilings, And Clean, Contemporary Finishes Evoke A Sense Of Calm And Sophistication. The Versatile Den Creates The Perfect Work From Home Setup Or Cozy Guest Retreat, While 2 Full Bathrooms Provide Rare Comfort And Flexibility. Step Out Onto Your Private Balcony And Take In The City Energy, Knowing You're Just Moments From Toronto's Trendiest Cafes, Buzzing Patios, And The Serene Waterfront. Live Where Everything Happens-Fitness Studios, Markets, Restaurants, And Nightlife Are All At Your Doorstep. With Resort Style Amenities Including A Pool, Gym, Concierge, And Rooftop Terrace, This Isn't Just A Condo It's Your Gateway To Inspired Urban Living In One Of Toronto's Most Dynamic Communities. Liberty Village Isn't Just A Location, It's A Feeling And It Starts Right Here. (id:60626)
RE/MAX West Experts Zalunardo & Associates Realty
Lot 53 - 48 Stoney Creek Road
Haldimand, Ontario
Welcome to SUNRAY ESTATES! A Brand New Pristine & Exclusive Residential Luxury Estate Lots Subdivision Community Featuring 65 Large Premium Lots ***Sold with Site Plan Approval ** Fully Serviced Site with Internal Roads, Parks & Pond - Shovel Ready for Building ** New Luxury Executive Homes Nestled in Serene Nature & Country Living Enclave in Haldimand County Near Major Urban Centres, Hamilton International Airport, Community Amenities & Major Highways. Perfect Blend of Rural Charm & Modern Convenience ~Truly A Rare Find ~ ***Total Site Features Over 71 Acres & Offers a Variety of Great Sized Lots from 0.5 Acres to Almost 3 Acre Options. Premium Features on Many of the Lots from Large Pie Shapes, Park & Pond Settings, Private Non-Neighbouring Lots w/ Predominant Lot Sizes on the Site Averaging 1 Acre & Smaller Lots Still Boasting Min 98ft Frontages x 180ft Depths. **Entire Site will Be Sold Serviced by Developer/Seller w/Hydro Cable & Natural Gas Utilities, Internal Paved Roads, Street Lights, Sidewalks, Parks, Ponds & Storms Sewers Completed. Designed for Estate Luxury Custom New Homes Buyer to Service Homes with Cistern & Septic Systems. Various Purchase Options Available from Single Lot Sales, Block of Allocated Lots & Seller Willing to Consider & Work witH Buyer on Various Purchase Options & Structure. ** This Listing SINGLE LOT 53 OFFERS: 0.86 Acres, with Grand 204.23ft Frontage X 183.23 Depth, Wider Rear Yard, Great Privacy & The Large Foot Print Offers Various Design Options for a Beautiful Estate Home, Fronting onto Internal Subdivision Road **Great Opportunity for Small to Large Builders!! or Build Your Own Custom Home Amongst Other Estates in this Exclusive New Community in a Prime Location. Minutes to Caledonia, Hamilton & Stoney Creek, Quick Access to Major Highways 403, QEW, Hwy 6. Enjoy Various Local Shops, Golf Courses, Trails, the Grand River, Rec Centres, Schools, Major Shops Nearby, Dining & More While Embracing the Natural Beauty of the Region. (id:60626)
Sam Mcdadi Real Estate Inc.
36 Mcdonald Crescent
Bishop's Falls, Newfoundland & Labrador
AN ATTRACTIVE CUSTOM BUILT HOME SITUATED IN NEW SUBDIVISION IN THE SCENIC TOWN OF BISHOP'S FALLS NL. This is not your average bungalow from the inside out you will be impressed with the quality and extras that are packed in this home. The stunning exterior is completed with custom windows and doors, vinyl siding(1inch foam under siding), fusion stone accents, front and rear covered decks perfect for outdoor living. There is a detached wired garage as well as attached heated garage with laundry tub. Step inside to a large front foyer with a coast closet and powder room; in addition there is a spacious and practical mudroom off the garage with built in cabinetry/laundry and boot bench. The heart of the home is a well lit and airy open concept living space that seamlessly connects the kitchen, dining, and living area. The kitchen is a chef's dream with high end appliances, ample cabinetry, walk in pantry, backsplash, large island and coffee bar with a built-in mini fridge. The cozy living room is centered around a modern fireplace with an electric insert; and the dining offers easy access to a covered rear deck with patio door. The remainder of the home features two bedrooms and a 3pc bathroom on one side and the primary being located on the opposite featuring a massive walk-in closet, and ensuite with double vanity and walk-in shower. There is a full undeveloped basement offering endless potential for future development to suit your needs. Comfort and efficiency is ensured year round with a ducted heat pump providing both heating and cooling. No expense was spared in this custom home - make your home buying dreams come true and call an agent today! (id:60626)
Royal LePage Generation Realty
Lot 53 - 48 Stoney Creek Road
Haldimand, Ontario
Welcome to SUNRAY ESTATES! A Brand New Pristine & Exclusive Residential Luxury Estate Lots Subdivision Community Featuring 65 Large Premium Lots ***Sold with Site Plan Approval ** Fully Serviced Site with Internal Roads, Parks & Pond - Shovel Ready for Building ** New Luxury Executive Homes Nestled in Serene Nature & Country Living Enclave in Haldimand County Near Major Urban Centres, Hamilton International Airport, Community Amenities & Major Highways. Perfect Blend of Rural Charm & Modern Convenience ~Truly A Rare Find ~ ***Total Site Features Over 71 Acres & Offers a Variety of Great Sized Lots from 0.5 Acres to Almost 3 Acre Options. Premium Features on Many of the Lots from Large Pie Shapes, Park & Pond Settings, Private Non-Neighbouring Lots w/ Predominant Lot Sizes on the Site Averaging 1 Acre & Smaller Lots Still Boasting Min 98ft Frontages x 180ft Depths. **Entire Site will Be Sold Serviced by Developer/Seller w/Hydro Cable & Natural Gas Utilities, Internal Paved Roads, Street Lights, Sidewalks, Parks, Ponds & Storms Sewers Completed. Designed for Estate Luxury Custom New Homes Buyer to Service Homes with Cistern & Septic Systems. Various Purchase Options Available from Single Lot Sales, Block of Allocated Lots & Seller Willing to Consider & Work witH Buyer on Various Purchase Options & Structure. ** This Listing SINGLE LOT 53 OFFERS: 0.86 Acres, with Grand 204.23ft Frontage X 183.23 Depth, Wider Rear Yard, Great Privacy & The Large Foot Print Offers Various Design Options for a Beautiful Estate Home, Fronting onto Internal Subdivision Road **Great Opportunity for Small to Large Builders!! or Build Your Own Custom Home Amongst Other Estates in this Exclusive New Community in a Prime Location. Minutes to Caledonia, Hamilton & Stoney Creek, Quick Access to Major Highways 403, QEW, Hwy 6. Enjoy Various Local Shops, Golf Courses, Trails, the Grand River, Rec Centres, Schools, Major Shops Nearby, Dining & More While Embracing the Natural Beauty of the Region. (id:60626)
Sam Mcdadi Real Estate Inc.
Lot 3 Anderson Road
Pemberton, British Columbia
Located in the best of both worlds - rural Pemberton, but right on the edge of town, a half-acre lot that is the site of your future dream home! This flat lot is a fantastic opportunity for a new build. Take advantage of the freedom to be able to design the layout of your home to maximize the stunning mountain and valley views that Pemberton is famous for. Anderson road is a short, quiet street with no through road and only a few existing residences. If you love quick access to bike trails, town and the Pemberton Valley, this is the spot for you. No GST is applicable on this land purchase. (id:60626)
Whistler Real Estate Company Limited
1807 - 7950 Bathurst Street
Vaughan, Ontario
Welcome to The Thornhill a stunning 2024-built 1+1 bedroom, 2-bathroom condo in the vibrant heart of Thornhill. Offering approx. 600 sq ft (as per floor plan), this bright and modern unit features 9 ft ceilings, seamless laminate flooring, and a sleek kitchen with contemporary countertops and a center islandperfect for everyday living and entertaining. Enjoy unobstructed views of the city and surrounding residential area from your private space. Located within walking distance to Promenade Mall, Walmart, shops, cafes, restaurants, top-rated schools, and lush parks. Quick access to HWY 7, 407 ETR, and VIVA transit. Includes one parking spot and one locker for your convenience. (id:60626)
Century 21 People's Choice Realty Inc.
1038 Fitchett Lane
Gravenhurst, Ontario
Hidden Gem on the Shores of Riley Lake. This three season cottage is the perfect spot to build memories together as a family. The current owners have owned this cottage for over 30 years and have watched their children grow up here enjoying the true essence of cottaging and developing a love for the outdoors. The property offers level land at the waters edge and has a beautiful hard packed sandy beach. There is a newer docking system and a large dry boathouse to accommodate all your water toys. South/East exposure gifts you with great sun throughout the day. Expansive windows provide stunning lake views and natural light. Watch the loons diving for fish as you enjoy meals from your dining room glistening with sunshine. The large family room has the desirable feel of a Muskoka Cottage with warm pine walls and ceilings. It is a place for rainy day board games, meals enjoyed together and quiet nights listening to the sounds of the lake. Three bedrooms provide ample space and the Bunkie offers additional accommodation for extra guests. Riley Lake is a great lake for fishing, swimming, boating, watersports and paddling. The cottage is a mere hour and a half from the GTA and less than 25 minutes to Gravenhurst and Bracebridge where you can shop, dine and check out the many local attractions and events happening throughout the season. Fully furnished and flexible closing. Don't miss out on this great opportunity to start making memories as a family on highly sought after Riley Lake. (id:60626)
Chestnut Park Real Estate
1729 Macintyre Avenue
Cornwall, Ontario
Beautiful home with one owner and pride of ownership that stands out. Exceptional curb appeal, from the meticulously updated interlocking driveway and pathways , to the sleek composite front porch and stone garden, to the stone & vinyl exterior. Every detail has been thoughtfully designed to impress. Step inside to discover a warm and inviting interior featuring separate family room with large front window & gleaming hardwood floors, open-concept kitchen/dining room & living room with gas fireplace & convenient main floor laundry. The spacious kitchen is a chefs delight with copious amounts of stunning birch cupboards & newly updated quartz countertops & breakfast bar, , all appliances included. French doors off of the dining room leads to a stone patio and fenced in backyard, offering low-maintenance living for years to come. Climb up the modern wood staircase that leads to 3 spacious bedrooms, with the primary bedroom featuring a large walk-in closet, this floor also features a beautifully updated bathroom with contemporary finishes. This updated home is perfect for families seeking comfort and style, ideally located near school, parks and amenities. The updates are too many to list. There is a list of them attached to this listing. Don't miss this stunning home that could be yours. (id:60626)
Royal LePage Performance Realty
2612 - 195 Redpath Avenue
Toronto, Ontario
Spacious 2 Bedroom 2 Bathroom corner unit (Approx 620 Sf) with West views at Citylights On Broadway by Pemberton. Featuring 2 separate balconies with 1 parking & 1 locker included and steps from Yonge & Eglinton, enjoy all Yonge & Eg has to offer. Building amenities span over 10,000+ Sqft, including 24 Hrs concierge, exercise room, badminton court, basketball half court, yoga room, Pilates & spin studio, steam room, meeting room, private dining room, 2 pools, BBQ areas, tiered amphitheatre w/ projection screen, guest suites & more! Walking distance to Ttc & Subway, steps to all amenities including parks, restaurants, Loblaws, gyms, shops, community centres, schools & more. Photos were taken prior tenants move in. (id:60626)
Express Realty Inc.
649 Detlor Road
Bancroft, Ontario
Spectacular Property with a Million Dollar View! Experience the rare opportunity on L'Amable Creek, where you'll own both sides of the creek. This 118-acre gem features approximately 30 acres of cleared farm fields with fencing, perfect for agricultural use or simply enjoying the serene countryside. Explore the mixed hardwood bush, relax beside your choice of two ponds, and take in the beauty of this unique property. Continue with the Forest Management Program and enjoy the lower taxes. This is an opportunity that doesn't come often!" (id:60626)
Century 21 Granite Realty Group Inc.
7816 89th Street
Osoyoos, British Columbia
On Peanut Pond (Lake) in the heart of Osoyoos. Prime location walking distance to all amenities. Quaint 2 bedroom home lovingly maintained. Bright kitchen opening onto covered deck that spans the width of the house overlooking Peanut Pond. Efficient heating and cooling. Laminate flooring. Over 1/3 acre on the shores of this small lake. Enjoy watching a multitude of birds, turtles & fish. Paddle around in the summer and if cold enough to freeze enjoy an ice-rink in your backyard. This yard is sunny and big enough for the most avid gardener. Single car garage & room for more on driveway. Measurements approximate and should be verified if important. (id:60626)
RE/MAX Realty Solutions
3343 Mcmorland Road
West Kelowna, British Columbia
Welcome to 3343 McMorland Road in West Kelowna! This charming home offers the perfect mix of comfort and convenience for active families. Set on a spacious 0.23-acre lot, it provides ample space for outdoor enjoyment and potential future projects along RV and Boat parking. Built in 1976, the home is located in a friendly, quiet neighborhood close to excellent schools and surrounded by fantastic hiking and biking trails, making it easy to embrace the best of West Kelowna’s outdoor lifestyle. With a single garage and plenty of parking for all your recreational gear, this property is ready for adventure. Listed below assessed value it's a wonderful opportunity to own a piece of West Kelowna’s vibrant community. (id:60626)
Sotheby's International Realty Canada

