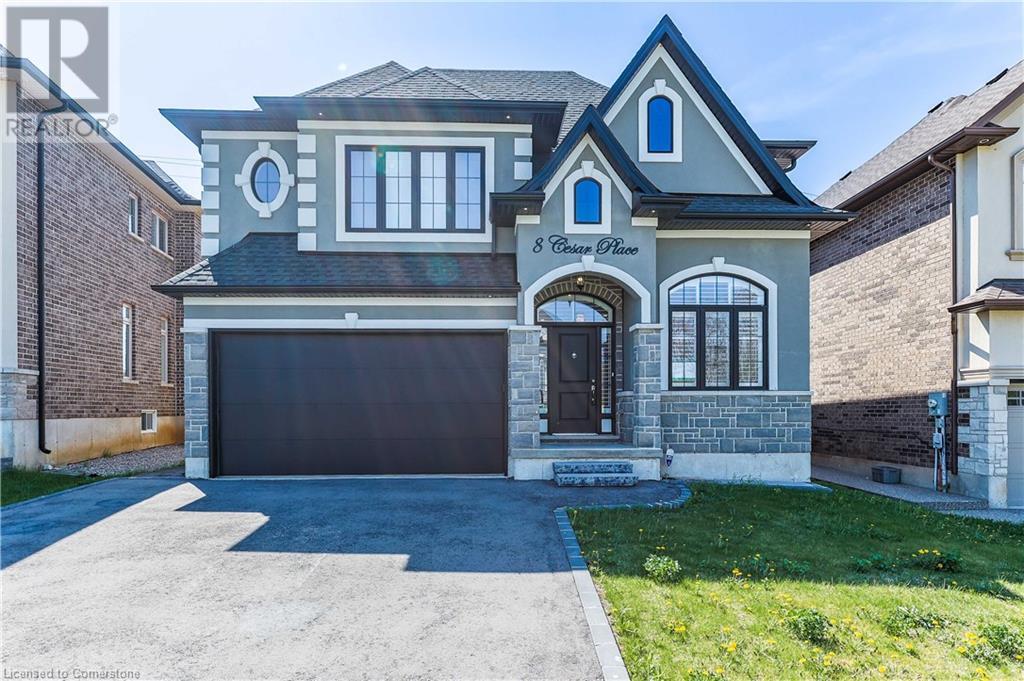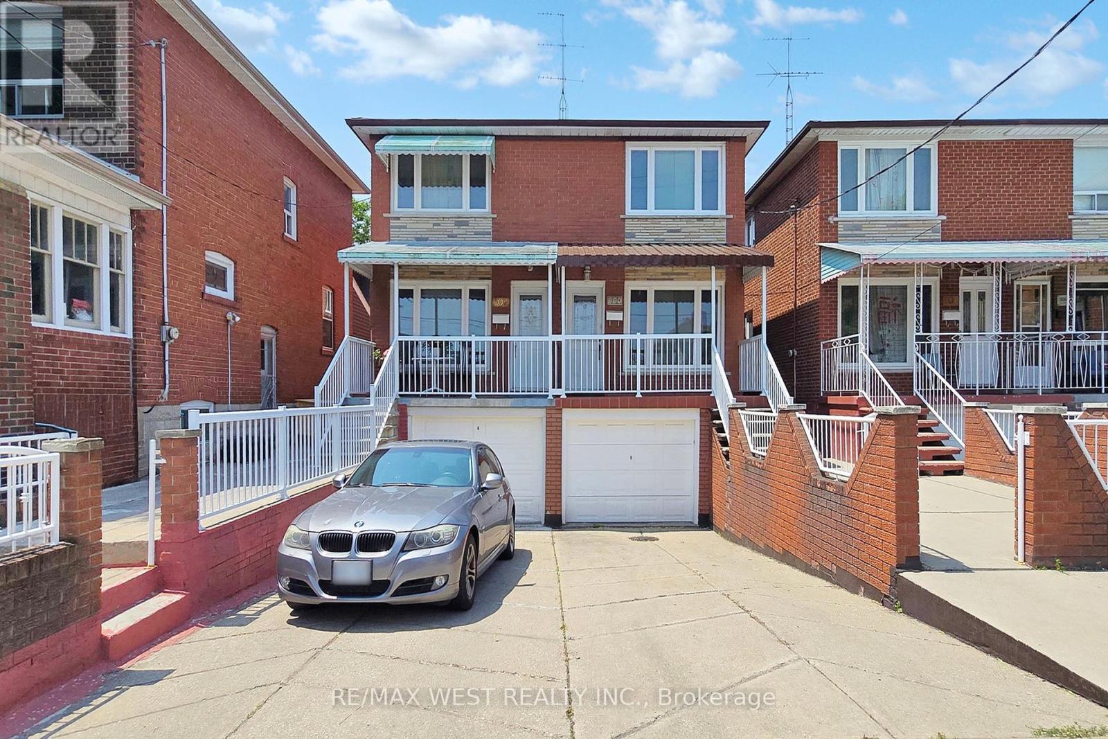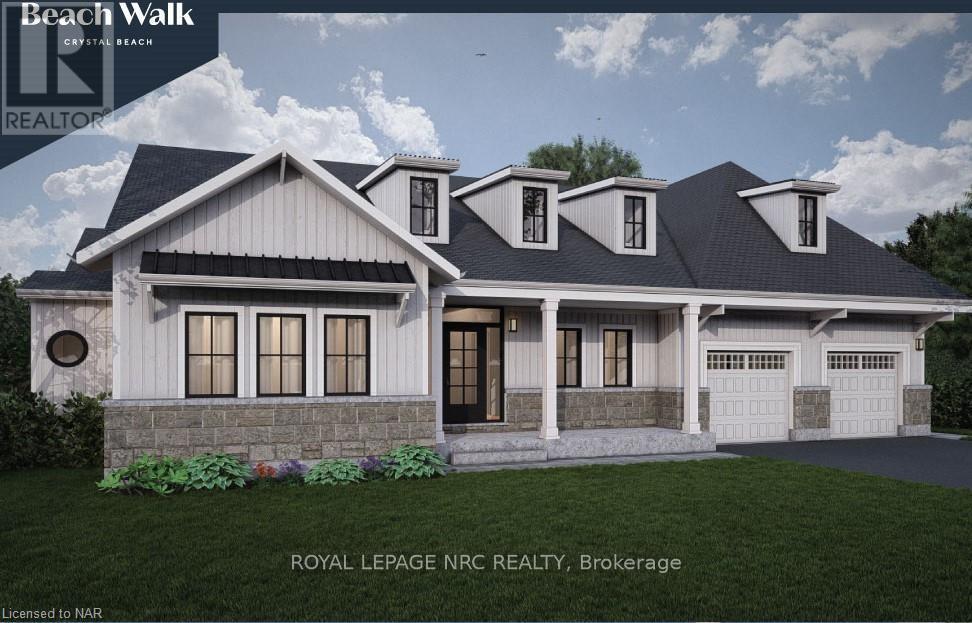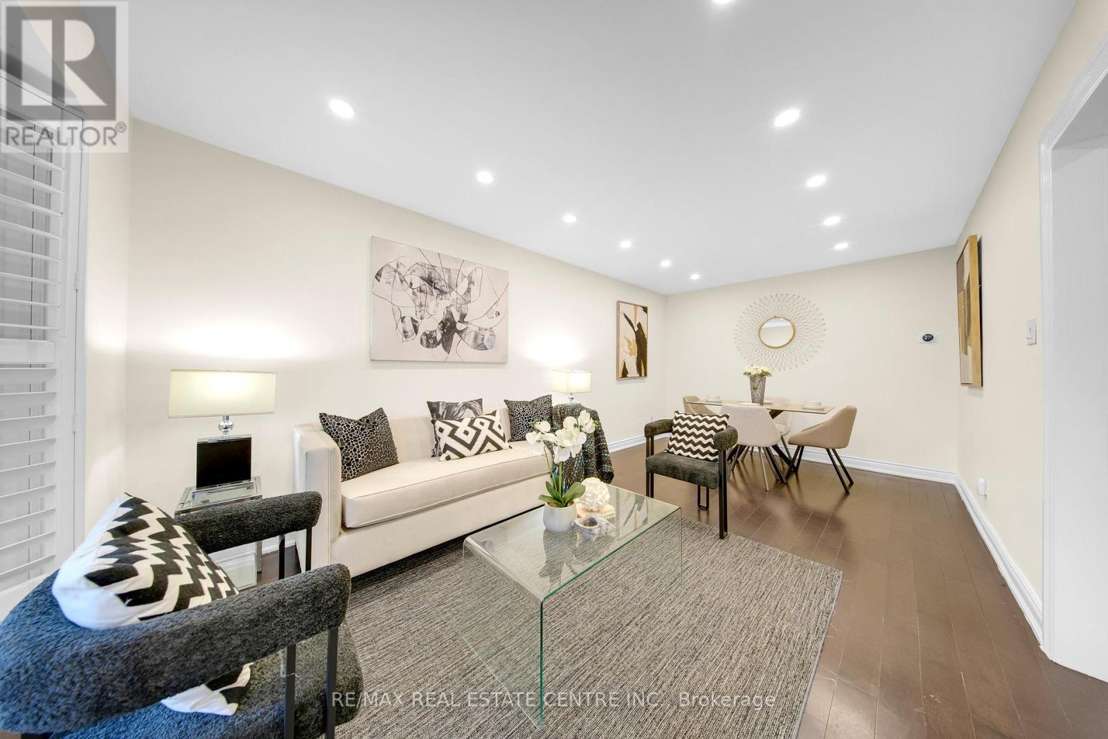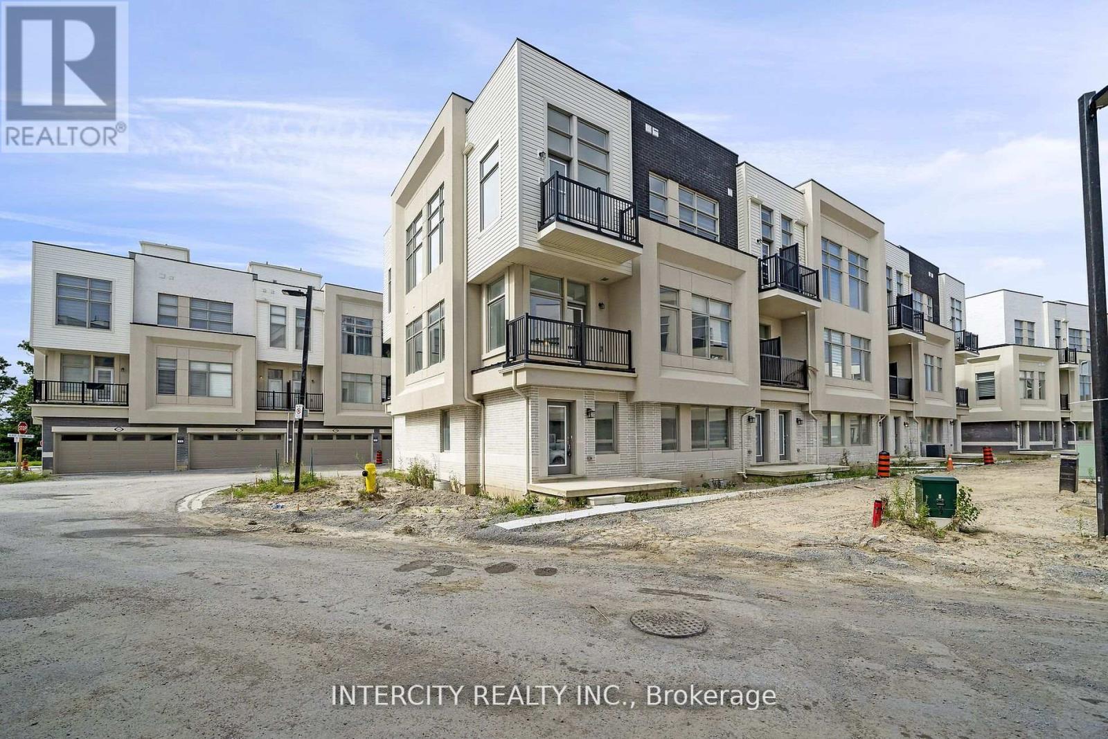102 2555 W 4th Avenue
Vancouver, British Columbia
This spacious corner 2bed + den & 2 bath suite offers seamless indoor-outdoor living with multiple patio access points and a large, northwest-facing outdoor area with new turf, perfect for hosting, relaxing, or pets and kids. Thoughtfully updated throughout with new flooring, bathrooms, fireplace, appliances and updated kitchen. The open layout is ideal for entertaining, all on one level with direct elevator access to parking. Pet-friendly and located north of 4th, just steps to beaches, transit, shops, and top schools. One secure parking spot included. Well-run building. Two dogs or cat welcome. Sneak peak Friday, 5:30-7pm, Sat/ Sun 2-4pm or by appointment! (id:60626)
Trg The Residential Group Realty
11808 Statim Street
Mission, British Columbia
STAVE FALLS!! Perfectly situated on a quiet side street among other acreages sits this 3 BED 2 BATH rancher. Sitting on a very private GATED 5 ACRES and boasting almost 1,800 square feet this home has a nice open layout with plenty of space for family. Off the back of the house is a massive 67' patio which has a HOT TUB and overlooks an absolutely gorgeous stamped concrete patio with an in ground SALT WATER POOL which is perfect for entertaining. Offering 274 feet of frontage this property has plenty of space to add a shop or expand the current home and there is also a very tall timber frame car port for covered parking. NEW 200AMP service! Stave falls is located in west Mission and with multiple lakes at your door step it is the PERFECT place for an outdoor enthusiast to call home. (id:60626)
Vybe Realty
26 Chestermere Crescent
Brampton, Ontario
BUYER'S FIRST CHOICE //(( FULLY RENOVATED DETACHED 4 BDRM W/2 BD LEGAL BASEMENT APARTMENT)) /(( DOUBLE DOOR ENTRY)) ((NEW HARDWOOD FLOORS AND POT LIGHTS IN FAMILY/LIV/DIN/KITCHEN/BREAKFAST &4 BDRMS ON 2ND LVL)) // (((NEW PORCELIEN TILES AT ENTRANCE AND POWDERROOM)) // ((NEW HARDWOOD STAIRS WITH IRON PICKETS IN LIV/DIN/TO SECOND LEVEL FOYER )))/// (((NEW VANITIES W/QUARTZ COUNTERTOP /LIGHTS/FAUCETS IN POWDER RM/ MASTER ENSUITE/MAIN WASHROOM)) // ((NEW RENOVATED MASTER ENSUITE SHOWER AND MAIN SHOWER)) //(( NEW KITCHEN /NEW BACKSPLASH TILES/NEW STAINLESS STEEL FRIDGE/ GAS STOVE / B/DISHWASHER IN MAIN KIT))) ((( CENTRE ISLAND IN KIT W/ QUARTZ)) ((( PANTRY IN KITCHEN ))//((NEW PAINT THROUGHOUT THE HOUSE))) /2 YR FINISHED LEGAL BASEMENT APARTMENT W/2 BDRMS /KIT/3PC BATH /BIG WINDOW/LAMINTE FLOOR/POT LIGHT/STAINLESS STEELES FRIDGE/STOVE/STACKED FRONT LOAD WASHER AND DRYER / 2ND SEPERATE LAUNDRY /((( ROOF (2020)))) / ((( A/C(2020) ))) ((( FURNACE (2019))))/GARAGE DOOR (2020)/BLINDS(2022)/ GAS STOVE ON MAIN LEVEL// (( 2 KITCHENS + 2 SEPERATE LAUNDRIES))((40 NEW POT LIGHTS ON MAIN AND 2ND LEVEL))) ((( LEGAL STATUS ATTACHED ))) ((( CLOSE TO MOUNT PLEASANT GO STATION))) (id:60626)
Century 21 People's Choice Realty Inc.
8 Cesar Place
Ancaster, Ontario
Welcome to the Limestone Manor in a highly sought after and desirable Ancaster area! Built in 2022, 8 Cesar Place is beautiful, spacious and has an open concept floor plan full of upgrades and interior features suitable for a wide range of buyers! Perfect for a family with 4 bedrooms, all with walk-in closets, master bedroom with ensuite, another well-sized bedroom with ensuite, and two other bedrooms with a jack and jill bathroom. Spacious kitchen equipped with an oversized breakfast bar, with plenty of storage and quartz counter tops throughout, modern engineered flooring, and an unfinished basement waiting for your ideal plan and finishings. Situated on a quiet street just minutes from Spring Valley Primary School and Ancaster High. Close to Ancaster Business Plaza, offering shopping, and easy access to highways. A must-see property for families ! (id:60626)
Keller Williams Edge Realty
2604 Crown Crest Drive
West Kelowna, British Columbia
Welcome to desirable Tallus Ridge, where this beautifully crafted custom home offers sweeping vineyard, lake, and valley views. Thoughtfully designed with a modern aesthetic and a warm, open floorplan, this nearly new home shows pride of ownership — from rich hickory hardwood flooring to quality finishings throughout. The ground-level entry opens to a versatile room, perfect as a home office or guest bedroom. Upstairs, expansive windows fill the main living area with natural light, highlighting the seamless flow between the chef-inspired kitchen, dining, and living spaces. The kitchen features quartz countertops, stainless steel appliances, and abundant cabinetry — ideal for entertaining. Step out back to a private, covered patio with peaceful green space and a stunning natural rock wall, or enjoy morning coffee on the front deck, perfectly positioned for breathtaking, unobstructed views. The luxurious primary suite offers a spa-like ensuite with double sinks, quartz counters, oversized walk-in shower, and a large walk-in closet. A dedicated laundry room on the main floor adds convenience and extra storage. Completing the package is a self-contained, legal 2-bedroom suite with private entrance and its own laundry — a perfect mortgage helper or in-law option. Nestled among trails and close to golf, schools, and amenities, Tallus Ridge is one of West Kelowna’s most sought-after neighborhoods. (id:60626)
Coldwell Banker Horizon Realty
376 Philip Place
Hamilton, Ontario
Incredible Infill Opportunity in Ancaster Heights! Rare chance to acquire a 120 x 117 corner lot with conditional severance approval for two detached lots (approx. 55 x 110 each)the first approved severance in this prestigious neighbourhood! Located at 376 Philip Place, this tree-lined property includes a renovated, move-in-ready bungalow featuring new vinyl floors, fresh paint, and a modern kitchen with stainless steel appliances. U-shaped 2-car garage with driveway access off Philip Place. Zoned and approved (subject to conditions) to build two custom homes or enjoy the existing home and develop later. Frontage on both Philip Place and Massey Drive offers layout flexibility. Sewer and water connected.Prime location near Tiffany Falls, parks, trails, and minutes to Hwy 403, Downtown Ancaster, Dundas, and McMaster Hospital.Endless possibilities for builders, developers, or investors in one of Ancaster's most sought-after communities! (id:60626)
Exp Realty
18 4750 228 Street
Langley, British Columbia
Step into pride of ownership in approx 2000 sqft end unit rancher w/bsmt located @ the desirable Denby. Top of the line living, the home boasts 2 primary bdrms, WI closets (1 on main, 1 in bsmt), den, 2 1/2 baths & finished bsmt. Beautifully designed open gourmet kitchen/dng/lvg rm w/featured gas fp. Deluxe appliance pkg, quartz counters & high end finishing throughout. Coffered ceilings adorn the kitchen & dng rm. Versatile fam rm, wrkshp & laundry in bsmt. Features window coverings, updated cabinets w/slide outs, designer paint, & BI vac. Epoxied floors in finished dble garage w/shelving & proslat wall. Gardeners delight-enjoy the southwest facing outdoor space w/pergola covered patio & blinds for summer gatherings. Maintenance free fenced yard. Playgrnd, amenity rm. Close to everything! (id:60626)
One Percent Realty Ltd.
886 Cunningham Rd
Esquimalt, British Columbia
Fabulous opportunity in the neighbourhood that is Esquimalt's best kept secret! Lovely 1955 single-level character bungalow set on a beautiful 15,000 sq.ft. lot in the Parklands neighbourhood of Gorge Vale. The property has a lengthy road frontage with a semi-circular driveway. Inside you'll find beautiful coved ceilings, wood floors, a fully updated kitchen & four-piece bathroom and two comfortable bedrooms. The formal dining & living rooms are complemented by a separate family room on the south side of the house. Easy access to the private backyard from the dining room & kitchen pantry onto a large west facing deck. The property is zoned RS-5 and is eligible to take advantage of Esquimalt's RSM-2 Zone (small scale multi-family housing) for potential development of up to four dwelling units on the property. Shopping, services, transit and golfing all in close proximity. Hurry, come and view this exceptional, large lot property in this quiet, peaceful neighbourhood! (id:60626)
Sutton Group West Coast Realty
304 Concord Avenue
Toronto, Ontario
Meticulously, Well Maintained, Semi-Detached 2 Storey 3 Bedroom Home in Heart Of Toronto .Features include Family Size Kitchen with Walk-out to Covered Porch ,Open Concept Living and Dinning, Hardwood Floors throughout, 3 spacious Bedrooms,2 Bathes, Finished Basement with Side Entrance, Kitchen .Built-In Garage with Via Private Drive 2 Parking Spaces. Roof Shingles Replaced (2025) Located Steps to Bloor Subway, Great Schools, Restaurants, Cafes and all Amenities. (id:60626)
RE/MAX West Realty Inc.
18 Loganberry Court
Fort Erie, Ontario
Welcome to a truly unique opportunity in Crystal Beach! We are proud to present a truly custom 2373 sf 3 bed 3 bath 3 car garage bungalow at our award winning Beachwalk community, an enclave of colourful and classically styled homes, moments from the sandy shores of Lake Erie. This is a truly one of a kind offering, with a home specially designed for this premium oversized pie shaped lot on a cul de sac. To be built by one of Niagara's most respected home builders, Marz Homes. This stunning home features an open concept with 9ft ceilings, ideal for entertaining, highlighted by patio doors out to a covered rear porch. Lots of premium goodies including quartz countertops, luxury vinyl plank flooring throughout, a gas fireplace and more, as well as 25k in decor dollars to use on upgrades of your choice. A truly unique 3 car garage is double wide plus a tandem, allowing for a design where the garage does not dominate the house, ideal for anyone with a summer car, or a hobbyist looking for room for a workshop. There is still time to make your selections from Marz Homes' outstanding list of available options and be ready for a spring 2026 occupancy. Includes a fully sodded yard, pavided driveway and a landscape package. Surrounded by premium homes. Located only moments from historic Ridgeway's shopping and dining, as well as the rejuvenated lakeside village experience of Crystal Beach with shops, bars, restaurants and an incredible sand beach with amenities. 15 minutes from the USA border to Buffalo, and 90 minutes south of Toronto, Crystal Beach is an ideal place for anyone looking for a walkable, bikable, social and friendly community to call home! (id:60626)
Royal LePage NRC Realty
30 Oaklea Boulevard
Brampton, Ontario
Welcome to this spacious and beautifully maintained detached home with a double car garage and rare walkout basement in the highly sought-after Fletcher's Creek South community of Brampton. Situated on a 45 ft wide lot with a large driveway offering ample parking, this home features 4 bedrooms, 5 bathrooms, and a 3-bedroom basement apartment ideal for multi-generational living or income potential. Step into a large, welcoming foyer that opens into a bright and airy living and dining room. Enjoy direct access to the garage from inside the home and a main floor 3-piece bathroom with a standing shower perfect for guests or extended family. The sun-filled family room boasts a cozy fireplace and a walkout to the backyard patio, making it a wonderful space for entertaining.The chefs kitchen is a true showstopper with custom cabinetry, built-in appliances, a high-end gas stove, and a built-in fridge. The oversized breakfast area also walks out to the backyard, creating a perfect flow for indoor-outdoor dining. Upstairs, youll find 4 generously sized bedrooms and 2 updated bathrooms, all freshly painted and illuminated with pot lights throughout. The fully finished basement offers 3 large bedrooms, a separate kitchen, its own laundry, and a bright walkout to the backyard making it feel more like a lower level than a basement. Located just minutes from Highway 401, 407, and within walking distance to schools, parks, transit, and major amenities, this is a rare opportunity to own a large, versatile home in a central Brampton location.You Don't Want to Miss this! (id:60626)
RE/MAX Real Estate Centre Inc.
7 Albert Firman Lane S
Markham, Ontario
Buy Direct From Builders Inventory!! This Remarkable Brand New Never Lived In Corner Unit Fronting a Park. Your Kitchen Is The Perfect Space For Entertaining As It Connects To The Combined Living/Dining Space and the Expansive Great Room Creating An Inviting Setting for Gatherings with Family and Friends. Additionally, the Rooftop Terrace Offer a Perfect Spot for Outdoor Entertaining. Positioned for Convenience, this Home Sits Close to Schools, Bustling Shopping Centers, and Offers Seamless Access to Hwy 404 & Hwy 7. ***** PICTURE IS FROM SIMILAR HOME IN DEVELOPMENT ***** **EXTRAS** Home Covered Under Tarion Warranty (id:60626)
Intercity Realty Inc.




