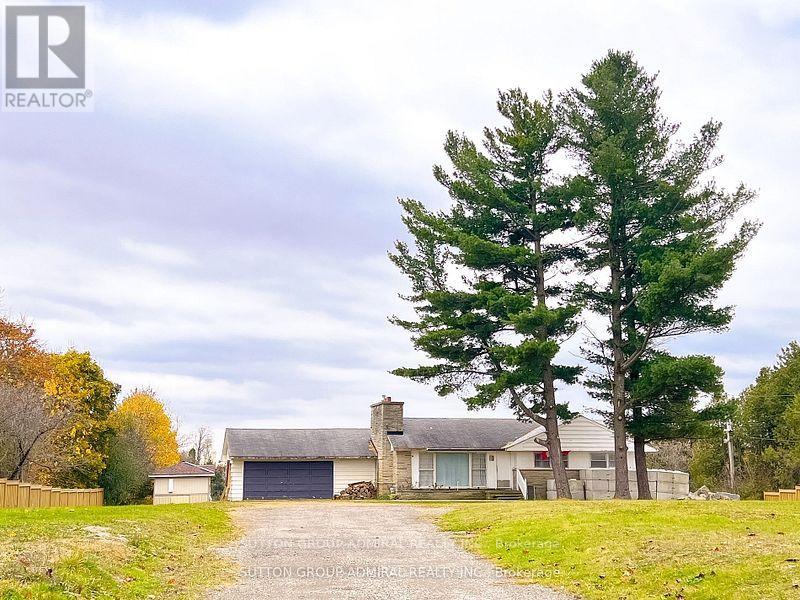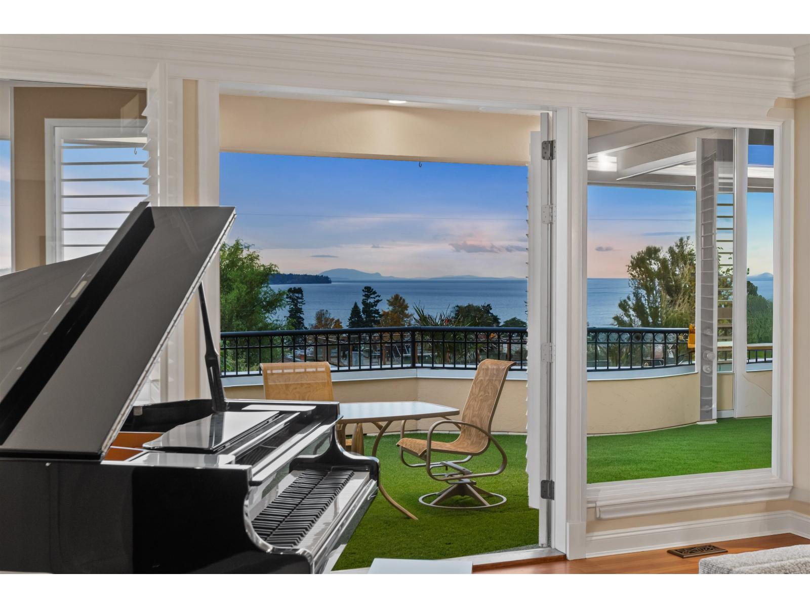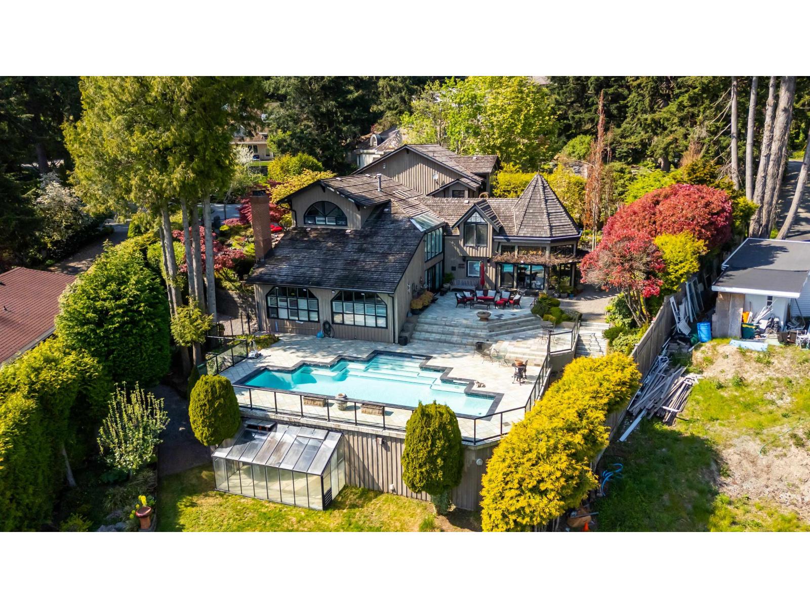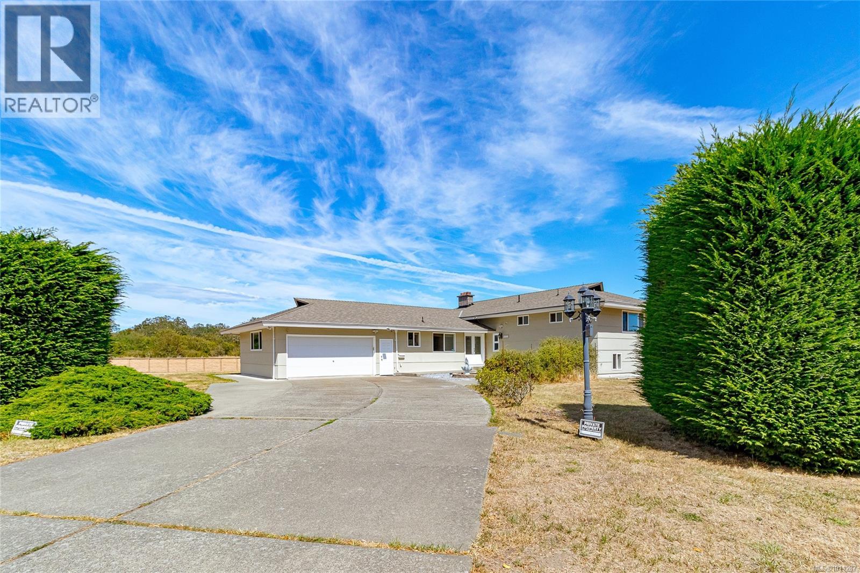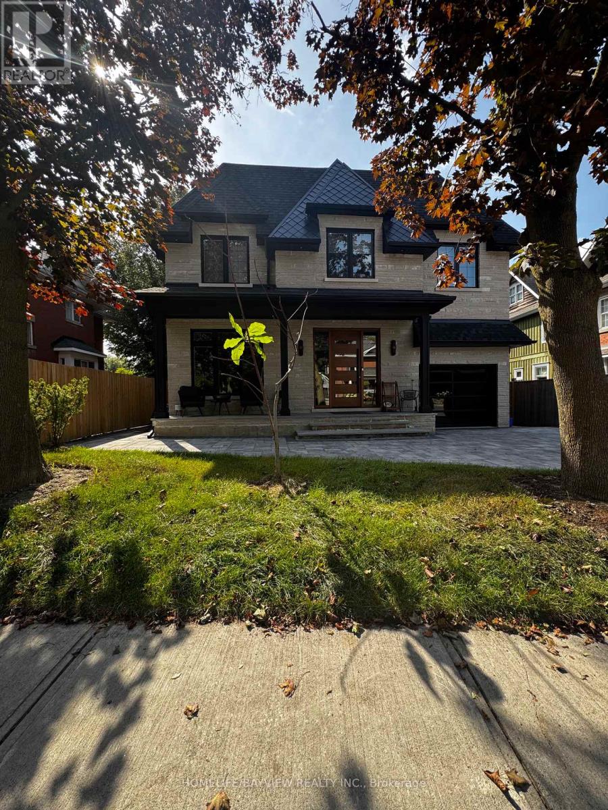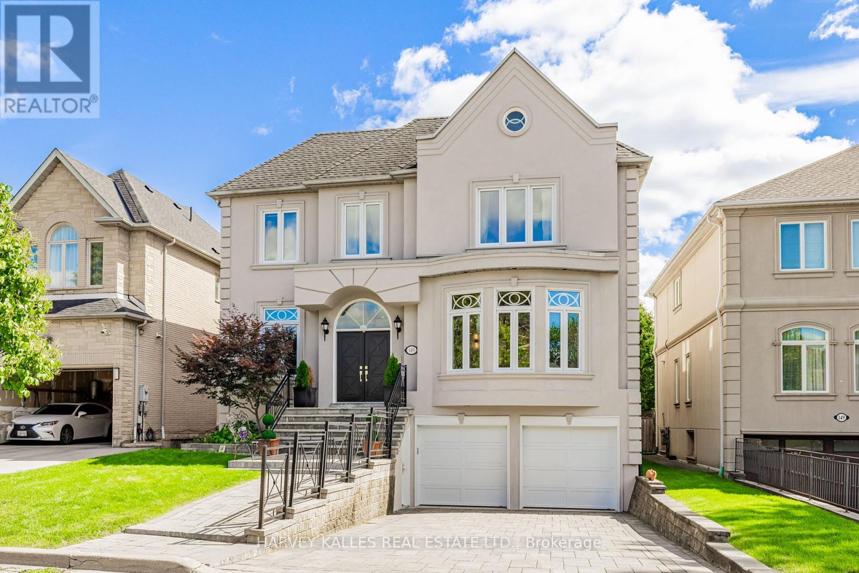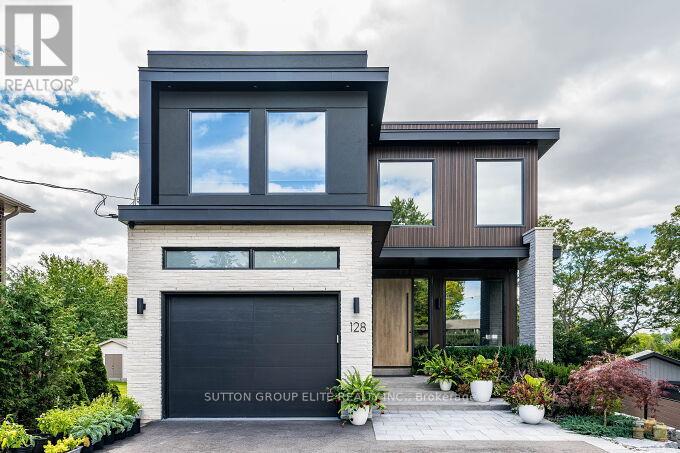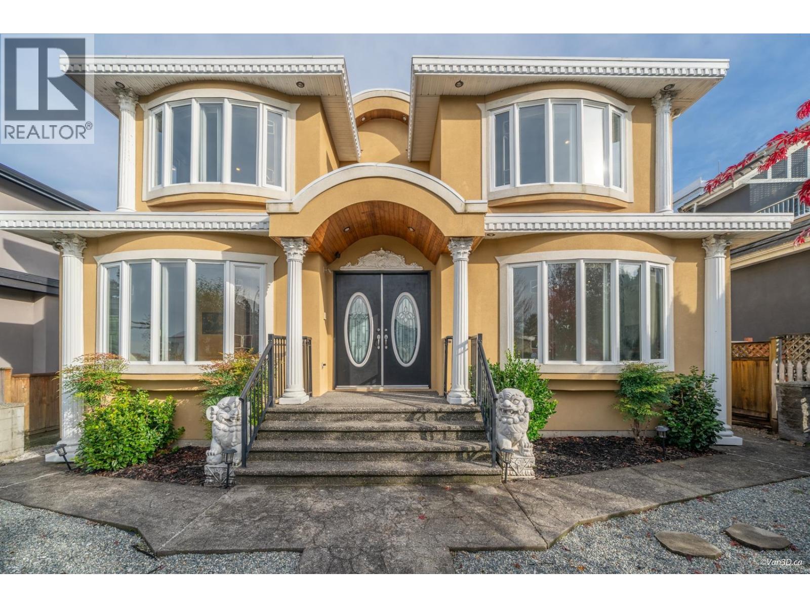88 Montgomery Court
Markham, Ontario
Super rare opportunity to find the lucky number '88' in one of Markham's most prestigious neighborhoods and tree-lined cul-de-sacs! Impressive 60x283 ft pie lot with over 4,500 sq ft of living area. Newly renovated from top to bottom! Impeccable natural stone facade. Slate roofs can last over 100 years! Super long and wide driveway can park 8 cars! Open-concept design with large windows that flood the interior with abundant natural light. Smooth ceilings, crown molding, coffered ceilings, and pot lights throughout the first floor. Upgraded hardwood flooring, oak stairs, and steel pickets. The gourmet kitchen features top-of-the-line stainless steel appliances, a central island, quartz countertops, and custom cabinetry providing ample storage. The fully finished walk-out basement is designed for extra living space and potential rental income. It includes a kitchen, dining area, 3-piece ensuite, living area, and bedroom. A meticulously landscaped backyard offers a serene retreat with a super large deck, BBQ, and sitting area, complete with lush greenery and ample space for outdoor dining or relaxation. This home offers the perfect balance of privacy and convenience, with easy access to top-rated schools, shopping centres, restaurants, supermarkets, LA Fitness, Hwy 404 & 407, and all other amenities! 88 Montgomery Ct is more than just a home! **EXTRAS** 2 Fridges 2 Stoves, Range Hood, B/I Dishwasher, Washer/Dryer, All Elf's All Window Cov, Garden Shed. Cvac, Cac Pot Lights (id:60626)
RE/MAX Excel Realty Ltd.
5495 King Road
King, Ontario
Welcome to a rare opportunity in the heart of Nobleton, where the charm of the countryside captures stunning views. Nestled on a stunning 2.2 Acre private lot, this property boasts expansive views, mature trees and fenced front yard- offering both privacy and natural beauty. Set deep back from King Road, the lot features a long, private driveway with ample parking. The existing bungalow spans approximately 1300 sq.ft. and includes a double car garage. The home is currently serviced by natural gas and offers a comfortable space while you plan your custom dream home build. This is your chance to join a thriving upscale community with endless potential and a premium lot, this property is ideal for those looking to invest, build or simply enjoy serene country living with city conveniences just minutes away. (id:60626)
Sutton Group-Admiral Realty Inc.
15781 Pacific Avenue
White Rock, British Columbia
A SPECTACULAR CUSTOM-BUILT HILLSIDE OCEAN VIEW ESTATE showcasing exceptional craftsmanship and scale. Spanning three levels with 5 bedrooms and 4 bathrooms, this stunning property offers panoramic ocean and Mt. Baker views. Blending timeless design with modern comfort, every detail has been meticulously curated to create warmth, elegance, and sophistication. Upper: Designed for family living and entertaining, featuring a grand living room with fireplace and a chef-inspired kitchen opening to ocean vistas. Includes executive media room/bedroom and a flexible office/bedroom. Main: Two bedrooms, including the primary retreat with spa-inspired ensuite and access to a spacious ocean view terrace, a sanctuary for relaxation. Lower: A well-appointed one-bedroom self-contained suite. A/C, new furnace, solar panels along with numerous high-end upgrades totaling approximately 400K invested into the property, making this an extraordinary place to call home. (id:60626)
Exp Realty Of Canada
Exp Realty
12670 Station Place
Surrey, British Columbia
Experience elevated living in this breathtaking estate nestled in the exclusive PANORAMA RIDGE community. Situated behind secure gates on the quiet cul de sac, this architectural MASTERPIECE offers unmatched privacy and Panoramic ocean views that stretch the horizon. Meticulously designed with elegance and comfort in mind, this estate features grand living spaces, soaring ceilings and refined finishes throughout. Loads of windows everywhere. Enjoy seamless indoor-outdoor living with expansive decks, lush landscaping & in ground pool to entertain on half acre lot! Sprawling layout with incredible solarium, loft office space, completely separate nanny suite for in laws, private home office & so many more rooms to explore. Your own Stanley Park in the front yard leaving you speechless! (id:60626)
Real Broker B.c. Ltd.
2560 Dorset Rd
Oak Bay, British Columbia
OPEN HOUSE SAT, Sept.21 at 2-4pm Located in the most desirable areas of the Uplands neighbourhood, this home sits on a large 0.71 acre fenced lot next to Uplands Park, with private backyard access. Surrounded by breathtaking natural beauty, it feels like your own private retreat right outside your door. This spacious home boasts 2,800 square feet of finished living space, featuring 5 spacious bedrooms and 4 bathrooms. An ideal setup for multi-generational living with self-contained in-law suite with full kitchen, complete with its own entrance and laundry, makes hosting extended family or guests easy and comfortable. Ample storage is available in the large crawl space, while the double garage provides plenty of room for parking and additional storage. Just a short walk away to sandy Willows Beach, the shops and cafes of Estevan Village, and scenic Uplands Golf Course. A quick 10 minute drive takes you to UVic and Hillside Mall for everyday essentials and just 5 minutes to Lansdowne Camosun College. (id:60626)
Exp Realty
140 Temperance Street
Aurora, Ontario
Newly custom-built beautiful home in the heart of Aurora village with over 5000 sqft (as per the architectural drawings) living space is filled with handcrafted high-end finishes. A rare opportunity to own a property in one of Auroras most sought-after neighbourhoods. This charming home blends timeless curb appeal with modern comfort, offering bright and spacious interiors perfect for family living and entertaining.Featuring an inviting layout with generous living spaces, sun-filled rooms, and a private backyard retreat, this property is ideal for creating lasting memories. The home is located on a quiet street, yet only minutes away from top-rated schools, parks, shops, and Auroras vibrant downtown.Whether you are a first-time buyer, an investor, or looking for a forever family home, 140 Temperance delivers the perfect balance of comfort, convenience, and community. (id:60626)
Homelife/bayview Realty Inc.
145 Rodeo Drive
Vaughan, Ontario
Nestled on a quiet cul-de-sac in one of Thornhill's most sought-after communities, this grand custom-built residence offers over 5,000 SqFt of refined living space. Showcasing striking curb appeal and timeless architectural detail, the home opens into a dramatic double-height foyer with skylights and a statement staircase. The elegant layout features 10 Ft ceilings, formal living & dining rooms ideal for hosting memorable celebrations and family milestones, as well as a private main floor office/music room. The gourmet kitchen boasts quartz countertops, center island, gas stove, built-in appliances including 2 dishwashers, and service pantry. Adjacent is a breakfast area w/ built-in desk and walk-out to a newly constructed expansive deck, perfect for outdoor entertaining. A warm family room with gas fireplace invites cozy nights in. The updated powder room & tucked-away laundry room complete the main level. Upstairs, the luxurious primary suite offers a sitting area, 2 oversized walk-in closets, and a spa-inspired ensuite bath. A spacious guest room w/ private ensuite and walk-in closet is perfect for in-laws or visitors. Two additional generous bedrooms share a bathroom with double vanity. The fully finished basement adds 2 more bedrooms/offices and a huge rec space ideal for a theatre, gym, or playroom. Direct access to a double garage and mudroom w/sep entrance adds convenience. Recently updated with fresh paint throughout, refinished hardwood on the main level, and new flooring upstairs & in the basement. Interlocked double drive, landscaped and set among heritage and contemporary homes in a diverse, family-focused neighbourhood. A refined suburban lifestyle in close proximity to top-rated schools, synagogues, and an array of grocery and dining options. Conveniently located just minutes from Hwy's 7 and 407, Promenade Shopping Centre, TTC & YRT transit. Enjoy the many nearby parks and wonderful nature, all ideal for leisurely strolls, sports, or family outings. (id:60626)
Harvey Kalles Real Estate Ltd.
57 Laureleaf Road
Markham, Ontario
Rare Opportunity! Approximately 4100 Sqft Home Suited On 16167 Sqft Huge Lot Waiting For You To Build, Renovate Or Live In Prestige Bayview Glen Neighborhood! Surrounded By Multi Million Dollar Homes! Next To Bayview Golf & Country Club(One Of Canada's Top 100 Golf Course) , Top Schools And All Amenities! Quick Access To 407/404 **EXTRAS** All Electric Light Fixtures, Window coverings, Existing Appliances, All "As Is" (id:60626)
Prestigium Real Estate Ltd.
6823 Grant Place
Burnaby, British Columbia
In one of the best neighborhoods in North Burnaby, this solid well kept house is located on a quiet cul-de-sac famous for its spring cherry blossom. It is central located, with a high ceiling living room, a large kitchen & spacious recreation room and games room. Lots of updates like newer stainless appliances, hardwood flooring, and some other updates. Mortgage helper in basement. Close to SFU, Burnaby North Secondary catchment, French Immersion elementary school. And close to shopping malls & community centre. Fantastic opportunity to own this property to live in or invest.. This house is occupied by tenants, 48 hours' notice is a must.First open house is on Saturday, August 2nd, 2pm-4pm. (id:60626)
Sutton Group-West Coast Realty
516 Webster Avenue
Coquitlam, British Columbia
Character home on oversized lot in quiet area of West Coquitlam. Private backyard and fenced. Large garage 31' x 24'. Excellent holding property for Future potential development. Zoned medium density apartment up to 8 stories. Potential land assembly for high rise. Located between 3 TOA (Transient Oriented Areas) Great holding/investment property. Priced to sell! Below assessment. (id:60626)
Royal LePage West Real Estate Services
128 Haines Drive
Caledon, Ontario
Custom-Built Luxury Home Completed In 2023 By Owner With All Permits Closed. Nestled In The Quiet Neighbourhood Of Bolton, This Exceptional Residence Features 4+2 Bedrooms And 5 Bathrooms With Superior Finishes Throughout. Exterior Showcases Fluted Composite Panelling, Stucco, And Brick Veneer For Long-Term Durability And Modern Appeal.The Thoughtfully Designed Layout Includes A Chef's Kitchen With Culinary-Grade Appliances, Porcelain Counters, And A Private Walkout Balcony. The Lower Level Offers A Separate Walkout Flooded With Natural Light, Creating Seamless Indoor-Outdoor Living.Boasting Two Full Kitchens-Perfect For Multi-Generational Living Or Extended Family-And Three Laundry Rooms, This Home Combines Functionality With Elegance. Spacious Principal Rooms, Heated 1.5-Car Garage, And Every Detail Considered.All City-Approved Design Drawings Available Upon Request.Your Dream Home Awaits - 10+++++ A Must See! Make Your Appointment Today!PRICE CHANGE - SELLERS ARE MOTIVATED! (id:60626)
Sutton Group Elite Realty Inc.
3559 Worthington Drive
Vancouver, British Columbia
Meticulously maintained 3 level home on a 50´ frontage lot in prime Renfrew Heights, offering breathtaking mountain & city views! This spacious residence features 4 bedrooms with 4 full ensuite baths upstairs, plus a main-floor bedroom & full bath. The basement includes two self-contained 1-bedroom suites, each with private entry & 2 full baths. Luxurious details includes, custom granite foyer with 9´ ceilings, gourmet kitchen with island & spice kitchen, large family room, 3 granite fireplaces, wet bar, skylights, built-in vacuum & alarm system. Enjoy unobstructed views from the rooftop deck (re-done 2022). Fully fenced low-maintenance yard with automated gate, RV parking & triple garage backing onto a serene park. Steps to Vancouver Christian School, Falaise Park & amenities. (id:60626)
RE/MAX City Realty


