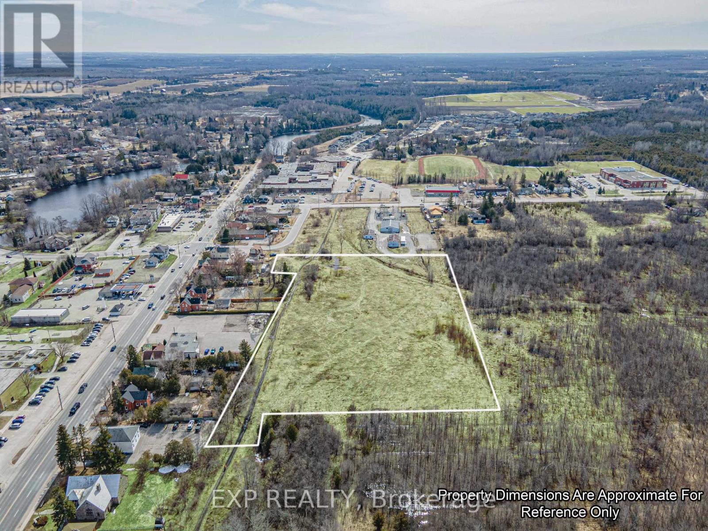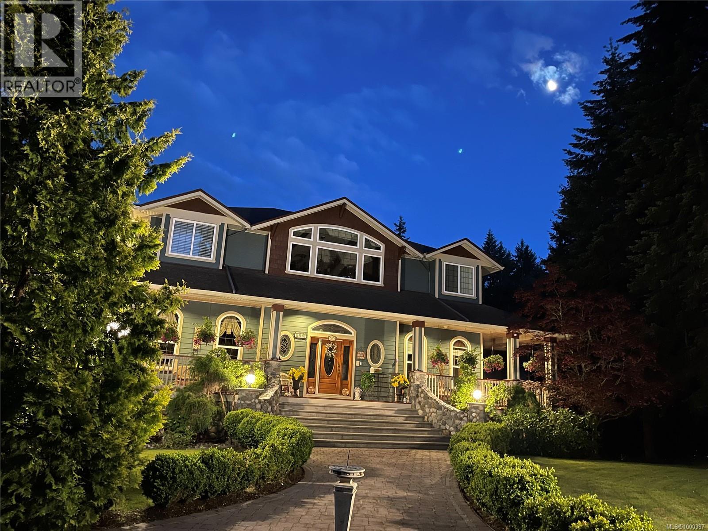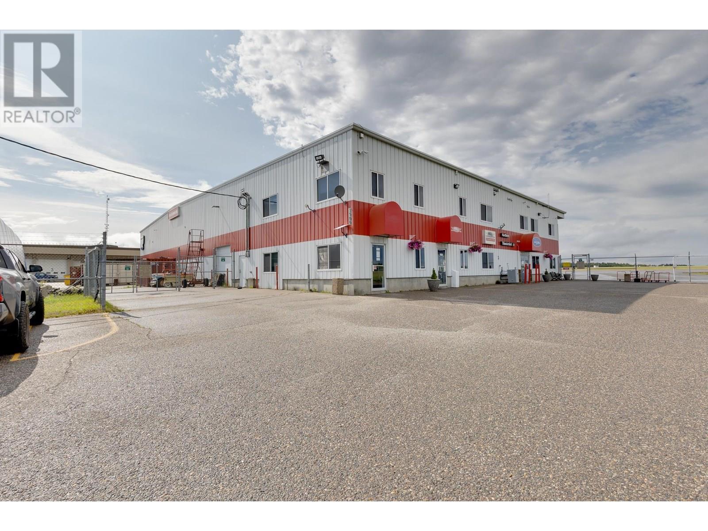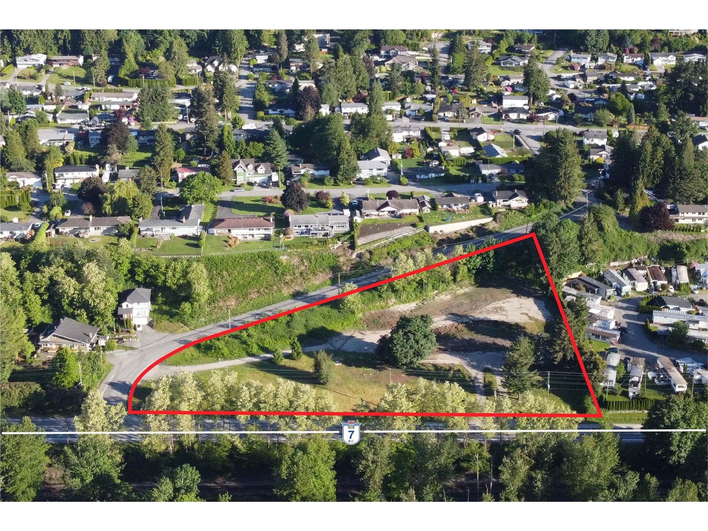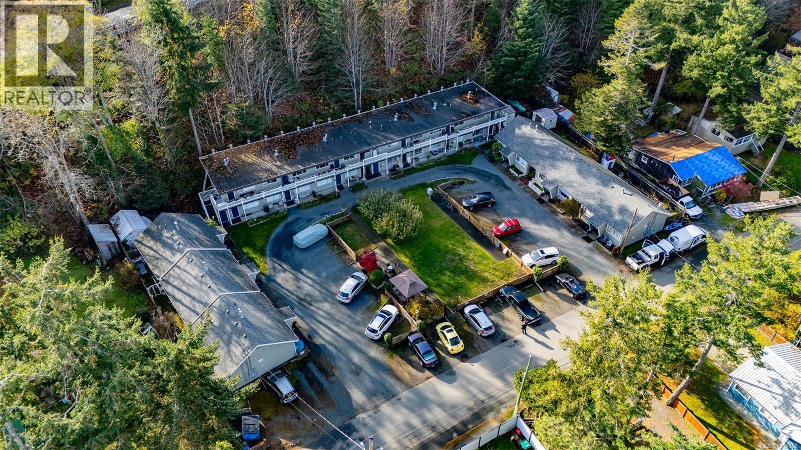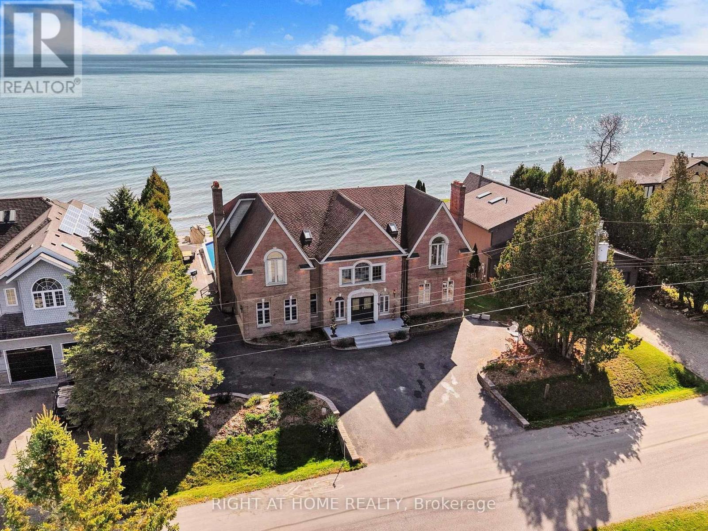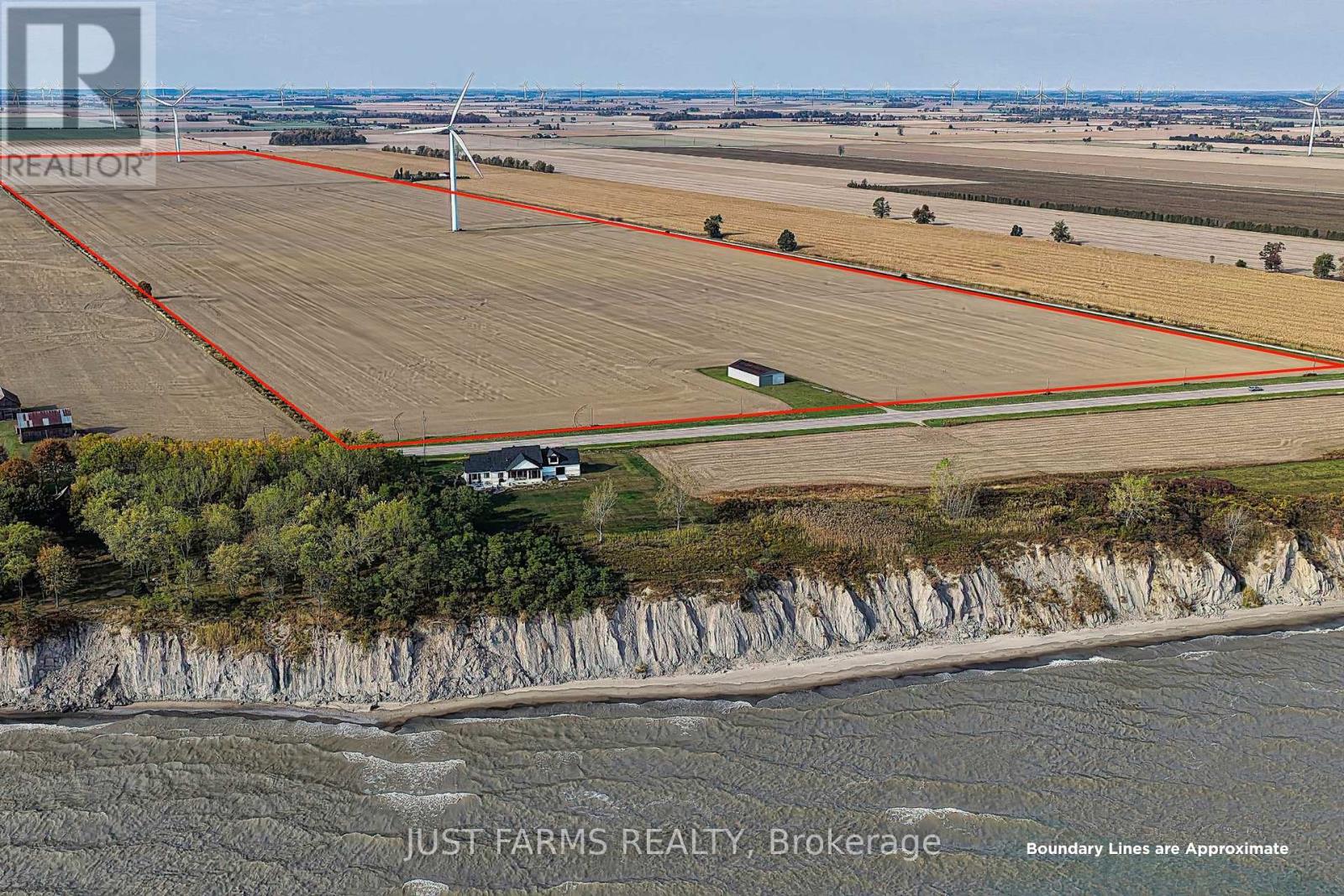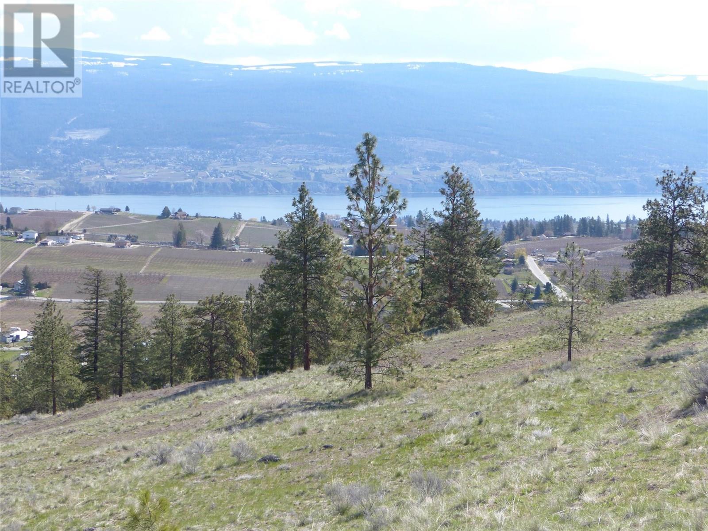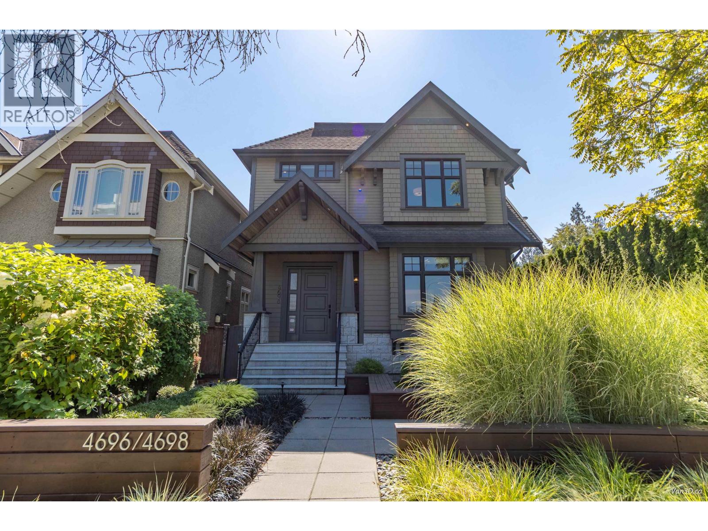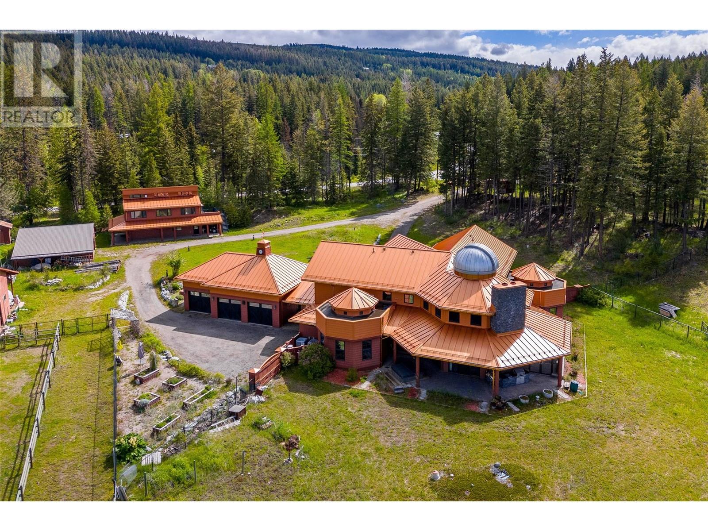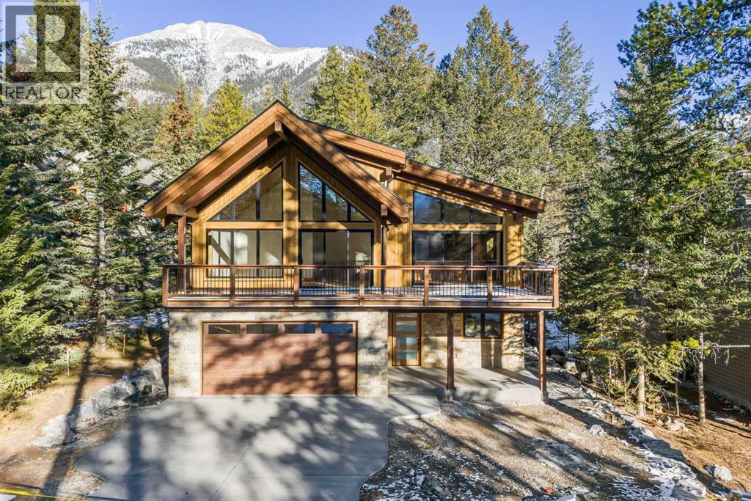173&77 High Street
Georgina, Ontario
Rare 6.5 Acre Development Opportunity In A Prime Location Offering A Unique Mix Of Manufacturing And Residential Zoning With Potential For Medium-And High-Density Residential Development. Preliminary Draft Plan In Place For Residential Development And All Land Located Within The Secondary Plan For The High Street Historic Centre. Multiple Road Frontages Ensure High Visibility And Accessibility, While The Propertys Strategic Positioning Backs Onto Existing And Planned Developments, Making It Ideal For Growth-Oriented Investors. A Standout Opportunity To Shape A Thriving Future In One Of The Areas Most Dynamic Growth Corridors. (id:60626)
Exp Realty
3250 Cobble Hill Rd
Cobble Hill, British Columbia
Cobble Hill Luxury Family Dream Property!! 17.76 acres 7 bed/6 bath Cobble Hill Estate! This stunning 17+ acre gated property offers privacy, luxury, and the beauty of nature. Thoughtfully designed and extensively upgraded, the custom 7-bedroom, 6-bath home combines elegance and comfort. The grand foyer opens to soaring ceilings in the great room, kitchen, dining, and living areas. The gourmet kitchen features custom cabinetry, granite countertops, premium appliances, and heated travertine floors with adjoining spacious family room and access to the entertainment sized deck and barbecue area. The Great room is spectacular and features a giant rock fireplace. The main-level primary suite offers a spa-inspired ensuite, walk-in closet, and adjoining office with powder room. Upstairs are five bedrooms, a large playroom, and two full Jack and Jill 5 piece baths. The lower level includes a theatre, wet bar, games room, and gym with walkout access to the saltwater pool, hot tub, outdoor showers and beautiful gardens and play areas. You will love the 3-car garage, barn with horse stalls, riding ring, paddocks, huge workshop, greenhouse, and fenced vegetable gardens. Lots of opportunity to creat a few self contained suites as well as 2 RV hookup areas. Surrounded by 5 acres of forest, a serene creek for summer dipping, and walking trails! This is the ultimate safe, private family estate retreat. (id:60626)
Sotheby's International Realty Canada
48 Hatheway Crescent
Saint John, New Brunswick
A rare opportunity in Saint John NB. This investment property has 3 long term National tenants, One Eastern Canada base and also successful local businesses. Excellent location on West Saint John, close access to the Highway in both directions. The US border is one hour away. This Property also features steel frame high ceilings 20' per end and 24' centre and is water sprinklered. Proforma statement is available once an NDA is signed and full financials will be available during the Due Diligence time. This property is in a Limited Partnership and is being sold as an Asset Sale (id:60626)
Royal LePage Atlantic
3900 Grumman Road
Prince George, British Columbia
Well established FBO (Fixed Based Operation) business at PG Airport is now available, featuring 15,000 sq ft of total space, with a well-equipped 12,000 sq ft airline hangar. This thriving business has been in operation for many years and is witnessing significant growth, with earnings showing a remarkable 40% increase in 2024 over 2023 and still trending upwards for 2025. The FBO boasts multiple stable tenants, providing a reliable income stream. It offers a comprehensive array of services, including refueling services available onsite, aircraft maintenance, hangar space, parking, and secure storage. Moreover, the facility provides passenger amenities, ensuring a more personalized and efficient experience compared to traditional commercial airline terminals. This FBO serves as a one-stop shop for all private aviation needs, making it a unique investment opportunity in the growing aviation sector. Do not miss your chance to own a profitable and well-established business in a prime location. * PREC - Personal Real Estate Corporation (id:60626)
RE/MAX Core Realty
34491 Lougheed Highway
Mission, British Columbia
Attention Investors & Developers!!! Check out 34491 Lougheed Highway; a high exposure development opportunity located in beautiful Mission, BC. This is one of the few commercial development sites currently in Mission. Its location offers easy access for both east and westbound traffic on the Lougheed Highway and the Hatzic Bench. CTR - Commercial Tourist Zoning currently exists due to a longstanding motel that was operating for many years, which recently burnt down. Contact the City of Mission and inquire about rezoning to CH-1 which would provide a wide range of uses. Endless potential!!! (id:60626)
RE/MAX Treeland Realty
RE/MAX Magnolia
521 Windslow Rd
Comox, British Columbia
Rare 19 unit (13 apartments & 6 bungalows) in prime location at Kye Bay Beach on .85 acre! There are 3 bachelor units, 2 - 1BED & 8 - 2BED floor plans in the apartment block and there are 6 - 2 BED Bungalows. All homes have a full 4 pc bath with tub & kitchens with wood overhead cabinets and either tiled or arborite counter tops. Nearly all units have recent paint with some trim replaced.20 onsite parking spots. 0% vacancy in premium location steps from Kye Bay Beach. Ample of upgrades done throughout including roofs, gutters, furnaces, electrical panels, exterior painting, roadwork and grounds work. C6-1 zoning offers tons of potential for future development and income opportunities. Good consistent income even with below market rents with low cost of ownership. Opportunities like this don't come up very often, call today for private showing (id:60626)
RE/MAX Nyda Realty Inc.
26 Ontoro Boulevard
Ajax, Ontario
Welcome to your own slice of paradise on the shores of Lake Ontario. Designed for those who appreciate light, luxury and enjoy the serenity of year round lakeside living. Watch the waves roll in and the Sail boats go by. This 4 bedroom 5 bathroom executive home offers unobstructed panoramic views giving you a front row seat to natures beauty every single day. The inground pool surrounded by a serene setting that feels like a private resort. Inside the homes open concept layout seamlessly blends modern comfort with timeless elegance. All amenities near by with the privacy of a country estate surrounded by greenspace and nature. Minutes to Downtown, DVP, 407, 401, Go Train, Shopping, schools all conveniently located nearby. Offering a private boat ramp to the water along with a spacious private lakeside deck that runs the length of the newly built sea wall. The views from the wall to wall glass windows is breathtaking. You can also enjoy the views from the upper level decks. This is a rare offering for those that are seeking more than just the ordinary. Come experience this property today and see why this is one of the GTA's hidden gems. (id:60626)
Right At Home Realty
Pt Lt 180 Talbot Trail
Chatham-Kent, Ontario
Welcome to a rare opportunity to own over 203 acres of prime farmland with views of Lake Erie just outside Port Alma. With 202 acres of systematically tiled Brookston clay soils, this property delivers exceptional yields - 215 bushel corn in 2023 and a soybean average of 55 bushels for 2024 and 2025. Enjoy seamless road-to-road access and the added benefit of two income generating turbines producing $18,500 annually, with the current lease set to renew in 2026. There is an excellent tenant that would be available to rent the farm for 2026 crop year should a new owner be considering a tenant. A beautiful blend of productivity and potential. (id:60626)
Just Farms Realty
8900 Gilman Road
Summerland, British Columbia
Discover 64 acres of pristine, undeveloped land in the heart of South Okanagan, one of the region's best-kept secrets. This remarkable parcel, located outside the ALR, boasts breathtaking views of Okanagan Lake, Giants Head Mountain, and the surrounding vineyards, orchards. Just 4 km from downtown Summerland and minutes from local amenities, including golf courses and the Trans Canada Trail, this property offers incredible convenience paired with unmatched natural beauty. The gently rolling terrain is dotted with trees and provides numerous prime building sites to create your dream home or vision. Utilities, including water, gas, electricity, and phone, are conveniently available at the lot line. With its natural state and easy access, this property is not only an excellent holding investment but also offers potential for future development. Don’t miss this chance to own over 64 acres of spectacular land with endless possibilities and unparalleled views. (id:60626)
RE/MAX Orchard Country
4698 W 11th Avenue
Vancouver, British Columbia
Beautiful home on a corner lot in Point Grey. Modern home with attention to every detail. High quality German bulthaup kitchen, Gaggenau appliances, Sub Zero fridge, and Miele hood fan. Custom built cabinets in both the dining and living rooms. Main house upstairs 4 beds 3 baths. In-law suite in the basement with a separate entrance complete with lift chair access. The home comes with a lane way for mortgage helper or family. EV ready . South facing back yard has a custom built patio, deck and movable seating - perfect for entertaining. Low maintenance Japanese designed landscaping, zen garden, side walk greenery, and cedar hedging for privacy. Close to UBC and Pacific Spirit Park. (id:60626)
Royal Pacific Realty Corp.
1306 Huckleberry Road
Kelowna, British Columbia
Welcome to Stargaze Ranch, a breathtaking 9.88-acre rural sanctuary offering an unparalleled blend of luxury, technology, and natural beauty. This sprawling estate boasts an extraordinary 8,894 square foot custom-built home by Nesbitt Design, meticulously crafted to provide the utmost in comfort and convenience. The main residence is a masterpiece of modern living, featuring an astronomical observatory with a state-of-the-art 16-inch Schmidt-Cassegrain telescope (Celestron LA). The observatory's fully rotating dome allows for unobstructed celestial views. Inside, every high-tech feature imaginable has been integrated, from a commercial-grade water system and Lutron lighting controls to GPS-controlled clocks on the garage cupola and automated security gates. Outdoor living is perfect for entertaining or relaxation, with an outdoor kitchen, hot tub, and radiant patio heaters ensuring year-round comfort. There is also an oversized triple garage, a separate shop and a large barn. Fenced areas allow for raising turkeys, chicks, and hens, complete with a hen house and additional storage shed. The separate office building on the property offers a reception area, laboratory, common area ideal for collaborative work, a small kitchen, bathroom, two offices, and a conference room for meetings and presentations. Discover the perfect blend of rural tranquility and cutting-edge luxury at Stargaze Ranch, where every detail has been thoughtfully designed to enhance your lifestyle. (id:60626)
Royal LePage Kelowna
28 Blue Grouse Ridge
Canmore, Alberta
Welcome to Blue Grouse Ridge, an exclusive enclave within the sought-after Silvertip community. While Silvertip continues to evolve with new construction and modern builds, this home offers a rare advantage: a brand-new residence set on a fully established, quiet street. This stunning single-family residence offers over 3,200 square feet of above-grade living space, thoughtfully designed to blend modern mountain elegance with everyday comfort. Featuring 4 spacious bedrooms and 3 bathrooms, the home is perfectly suited for families or those seeking extra space for guests. The main living areas boast soaring ceilings and large windows that frame the treed backdrop and sweeping mountain views, creating a serene and private setting. Enjoy the flexibility of an optional office and recreational room—ideal for working from home or entertaining. The oversized double garage provides ample storage for all your mountain lifestyle gear. Due to be completed fall 2025. (id:60626)
RE/MAX Alpine Realty

