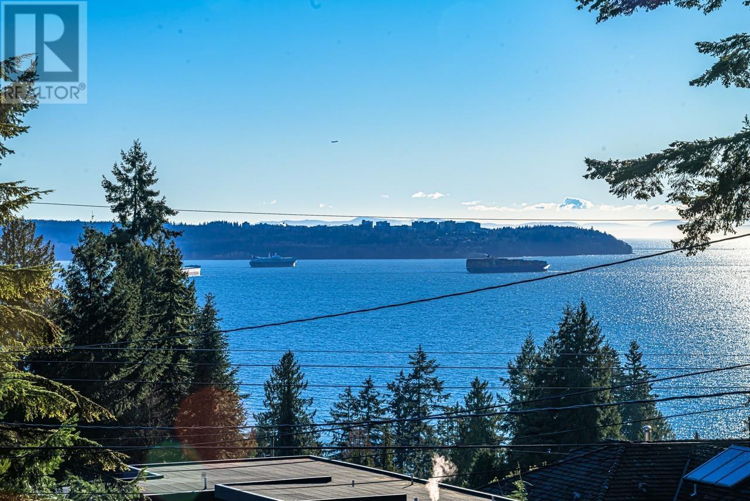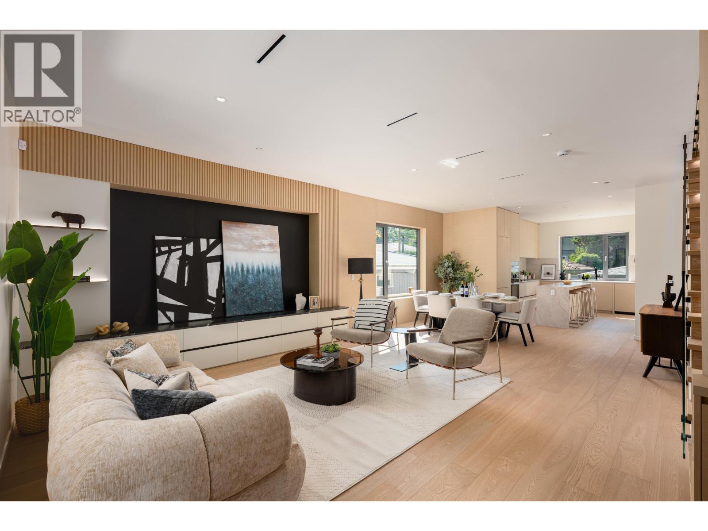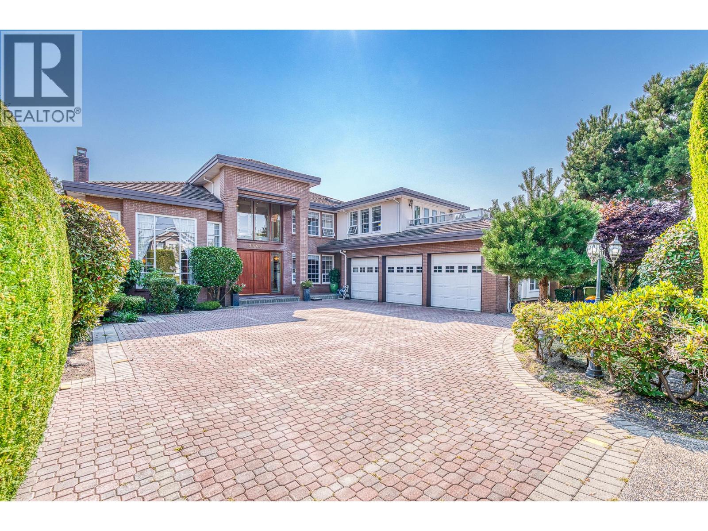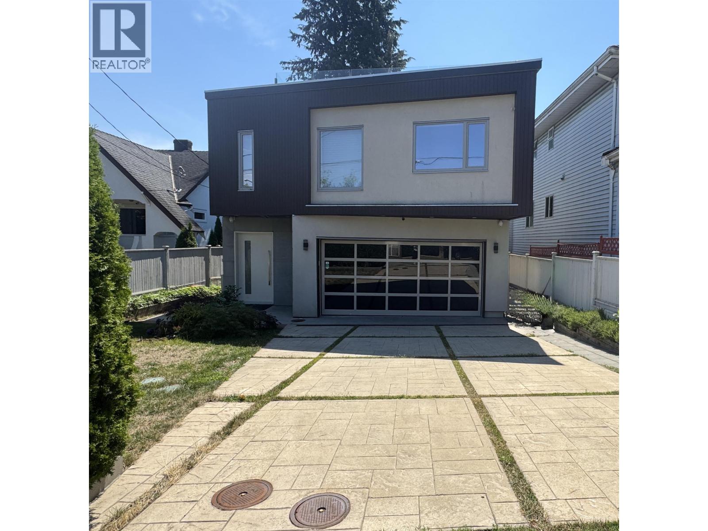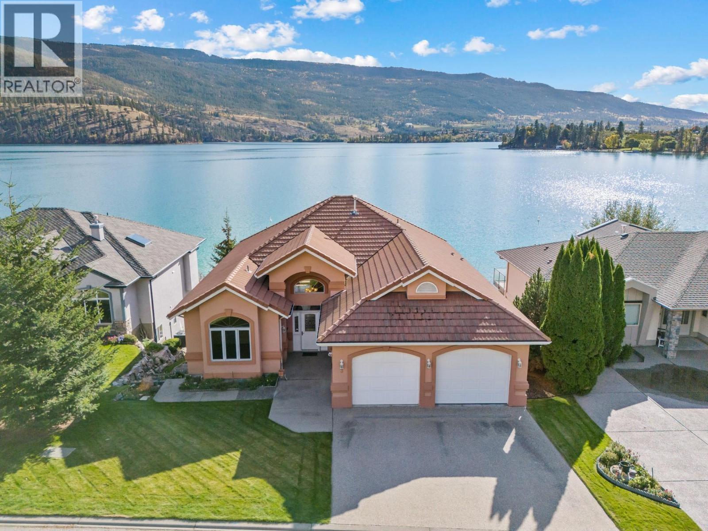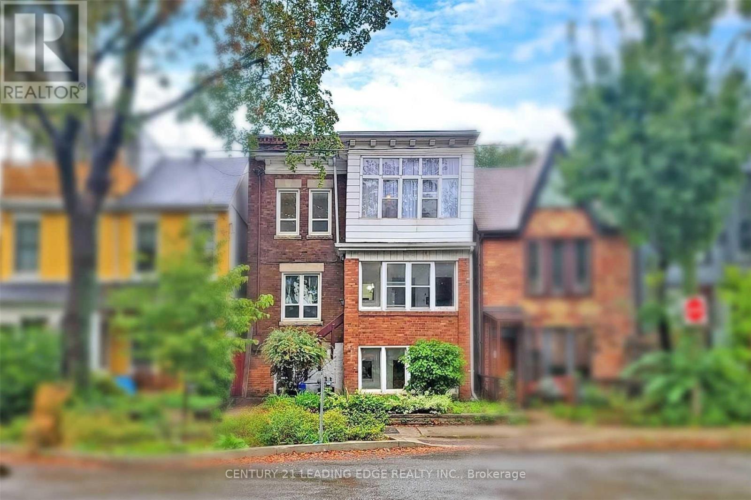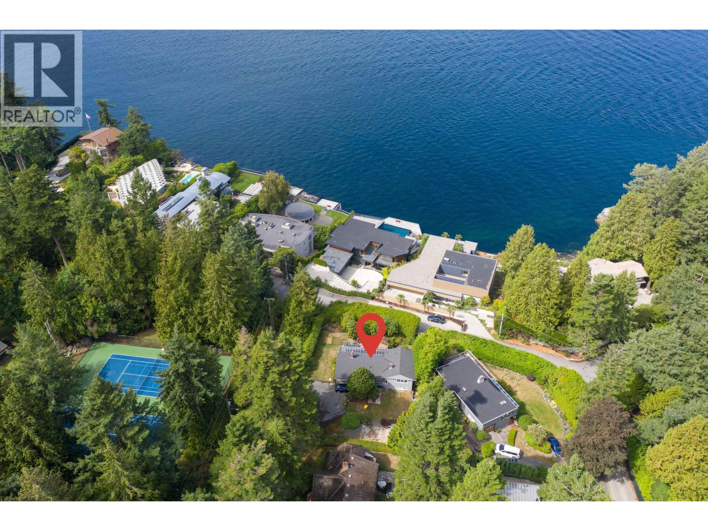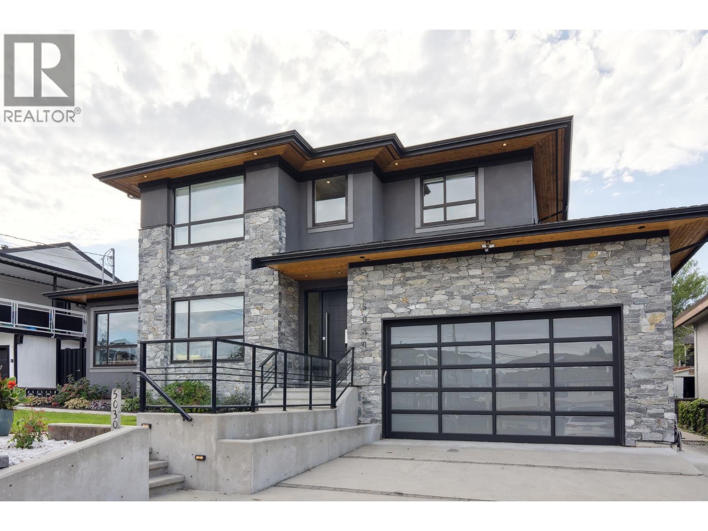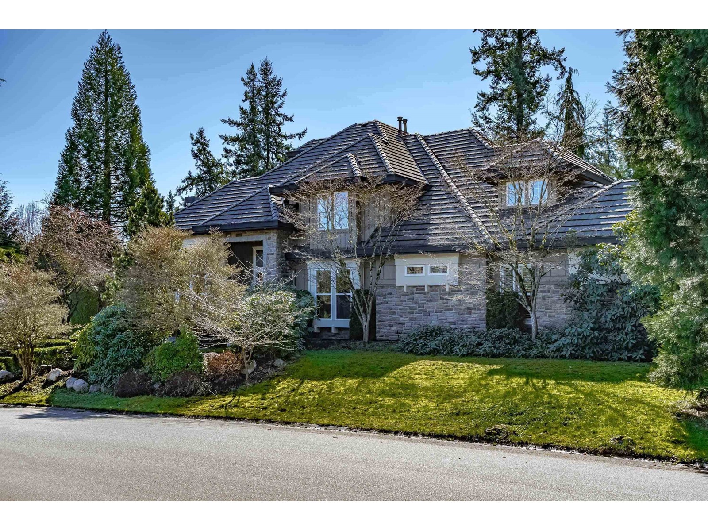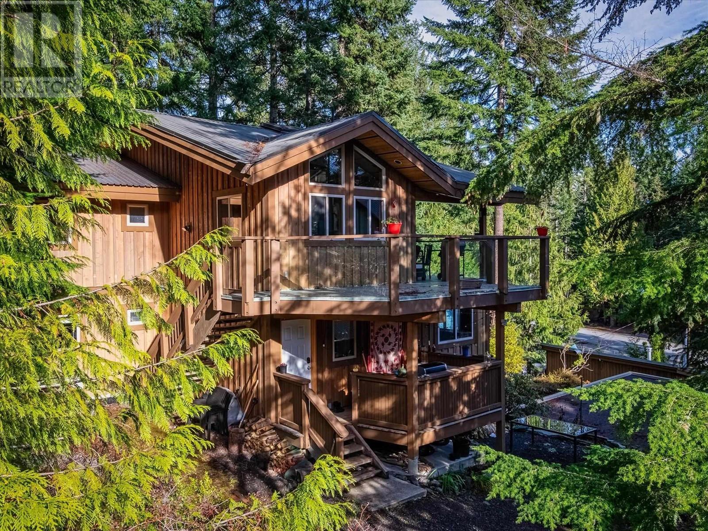3175 Benbow Road
West Vancouver, British Columbia
Experience luxury living in this beautifully updated Westmount estate, where stunning ocean vistas meet refined design. Exceptional Westmount home with ocean views on a rare 18,355 sq.ft. lot. This renovated 4-bedroom house offers 2,836 sq.ft. of bright living space with a modern kitchen, two fireplaces, and French doors opening to sunny terraces. Beautiful gardens and a creek create a peaceful setting. Updated in 2017 with new floors, windows, bathrooms, and roof. Great location near top schools and Benbow Park. Open house on Sun 2-4pm, Oct. 19th (id:60626)
Sutton Group-West Coast Realty
4477 Wallace Street
Vancouver, British Columbia
Discover this brand-new 2,200 sq. ft. custom duplex in the heart of Vancouver´s coveted Dunbar neighborhood. Designed for modern living, this home blends sleek contemporary style with exceptional craftsmanship-from wide-plank hardwood floors and European triple-glazed windows to custom oversized interior doors. The open-concept main floor is flooded with sunlight, perfect for family time and entertaining. A chef´s kitchen with Italian-inspired millwork, Miele appliances, and Taj Mahal quartzite stone makes every meal a luxury experience. Upstairs, 3 bedrooms with private ensuites feature custom millwork and spa-inspired bathrooms, while the lower level offers a 2-bedroom rental suite for versatility. Lord Kitchener, Lord Byng, St. George´s School, Pacific Spirit Park, Shops and much more! (id:60626)
Macdonald Platinum Marketing Ltd.
3660 Granville Avenue
Richmond, British Columbia
Beautifully maintained Luxury Home! West of No.1 rd, located at the end of Granville Ave. Classic Italian interior design with extremely well maintained inside and out. High ceilings grace the Living room, while spacious Wok Kitchen features custom white cabinets and granite counter tops. With 7 Bedrooms and 7 bathrooms can contain huge families and multi generations. Detailed woodwork crown moldings and stairs rails; Features includes radiant heating, triple garage & an indoor family sized hot tub & sauna. Walking distance to Quilchena golf course, schools and terra nova shopping center. Open house: Sun Nov 02, 2-4pm (id:60626)
RE/MAX Crest Realty
1076 Park Drive
Vancouver, British Columbia
Unbeatable price! Custom built modern design luxury home completed in 2019 that will make the next owner proud - no expense was spared and top quality materials used throughout including Italian stone, cabinets, marble kitchen counters. Asko washer/dryer, quality oak flooring throughout, high ceilings with oversized windows to welcome in natural lighting, 3 exquisitely designed and featured bathrooms, a thoughtful layout with 3 large bedrooms upstairs including a show room quality master bedroom. The roof top of course has a spectacular deck for entertaining or private relaxation. The kicker is a separate garden suite with one bedroom and kitchen designed and equipped with the same level of care and attention to detail! Convenient location minutes to Kerrisdale´s shopping, the airport, UBC and within the David Lloyd George Elementary and Churchill Secondary catchments; a short drive to St George´s/Crofton. Open house: Oct 18, 2025 (Sat) :2:00 Pm-4 Pm (id:60626)
Oakwyn Realty Ltd.
17211 Thomson Road Unit# 3
Lake Country, British Columbia
Waterfront Home with Private Dock in the Gated Community of Jade Bay. Experience lakeside living at this stunning waterfront property on the coveted shores of Kalamalka Lake. Located in the exclusive gated community of Jade Bay, this 3-bedroom, 4-bathroom home offers breathtaking lake views and a private dock, making it the perfect vacation retreat or year-round residence. Designed with an excellent floor plan, this home is ready for your vision. The main level features spacious living areas, including a bright living room with a cozy gas fireplace, a kitchen with a center island and peninsula seating for four, and a dedicated breakfast nook. There's also a formal dining area and a home office/flex space on this floor. The primary bedroom boasts lake views, walkout access to the patio, and a luxurious 5-piece ensuite with a soaking tub, separate shower, and walk-in closet. Step outside to the lake view patio for seamless indoor-outdoor living, perfect for soaking in the serene surroundings. The lower level offers a complete second living area, ideal for an in-law suite or extended family. This space includes a full kitchen, living area, two bedrooms, two bathrooms, and walkout access to another patio. Ample storage ensures there's plenty of room for all your needs. Double car garage. Backyard with glass railing overlooking the shore of Kalamalka Lake. For those who dream of a tranquil lakeside lifestyle, this is a great home. (id:60626)
Unison Jane Hoffman Realty
233 Borden Street
Toronto, Ontario
Amazing Investment Opportunity In The Heart Of The Annex! Detached Legal Triplex Featuring 3 Spacious & bright Self-Contained Units With Separate Entrances, 12 Bedrooms, 6 Bathrooms & 3 Kitchens. High Ceilings And A Large Backyard with walk-out basement. $$$ Spent On Renovations Over The Years. Fully Tenanted With Reliable Occupants, Generating Strong Rental Income Of Over $15,000/Month. Shared Coin Laundry Provides Additional Income, The Private Driveway And Detached Garage Offer Extra Value With Parking Rental Income. Low Maintenance Costs. Potential Lot Severance & Laneway Garden Suite Option. Steps To UofT, Subway, TTC, Shops & Restaurants. This Exceptional Property Is Perfect For Investors Seeking Solid Income In A Prime Location. Photos Were Taken When The Property Was Previously Staged (id:60626)
Century 21 Leading Edge Realty Inc.
7195 Rockland Wynd
West Vancouver, British Columbia
Welcome to 7195 Rockland Wynd in beautiful Whytecliffe Park, West Vancouver. This Stunning SEMI WATERFRONT LOT has INCREDIBLE Westerly VIEWS of the OCEAN. Build your dream house on this almost 12,000 square foot FLAT/SQUARE INCREDIBLY PRIVATE LOT. Gaze constantly at the ocean, boats, ferries activity all day long as this view/area is incredible. The park next door acts as your own playground with two incredible new tennis courts about 30 steps from your doorstep! Come and see for yourself! (id:60626)
The Partners Real Estate
5030 Hardwick Street
Burnaby, British Columbia
Beautiful Modern Home in a Prime Central Location Step into this stunning modern residence perfectly situated near BCIT, with quick access to Hwy #1, only 5 minutes from Metrotown Centre, and just moments from Vancouver. This home offers 6 bedrooms, 6 bathrooms, plus a den across three spacious levels. The open-concept layout features a custom floating staircase and an abundance of natural light throughout.The chef-inspired kitchen is equipped with a commercial-grade gas range, and built-in oversized fridge. Enjoy electric lift cabinets and a massive waterfall island ideal for entertaining. Accordion-style Eclipse doors open to a covered patio with ceiling heaters, creating the perfect year-round indoor-outdoor living space. (id:60626)
Rennie & Associates Realty Ltd.
13208 23a Avenue
Surrey, British Columbia
Luxury Residence in Elgin Chantrell. Surrounded with beautifully landscaped at front and backyard, siding a greenbelt. This approx 7,000sf residence sitting on 13547sf big lot, boasts soaring 24ft ceilings in the grand entrance hall and features master on the main, plus an additional oversized 6 bedrooms (4 upstairs, 2 downstairs), 5 full bath and 2 half bath. High ceiling living room gets lots of nature light. Kitchen opens to yard for indoor/outdoor living with privacy. Large basement finished with theater, pool table and gym for great entertaining. This very special and solid home was customer designed and built. A close walk to both Elgin Park Sec. and Chantrell Elem. It's an ideal place called a home for you to raise kids and enjoy wonderful family life. (id:60626)
Magsen Realty Inc.
39145 Hwy 20 Highway
Sylvan Lake, Alberta
LIVE HERE ... WORK HERE. Set on 20 BEAUTIFUL MANICURED ACRES with sweeping lake views and glimpses of the mountains, this remarkable property blends lifestyle and revenue potential in a truly unmatched location. Formerly a public 9-hole executive golf course, the land has been carefully maintained and reimagined as HILLTOP WEDDING CENTER, a thriving private event venue with established income and room to grow.The grounds feature a fully manicured MATURE (40+ years) 9-hole PAR 3 GOLF COURSE, mature trees, and open lawns, ideal for both recreational use and private functions. The heart of the business is the impressive 60ft x 75 ft clear span event tent, which accommodates up to 200 GUESTS and sits adjacent to multiple service buildings, including a well-equipped CATERING KITCHEN, a DEDICATED BRIDAL SUITE/SPA, and large fully renovated washrooms. The private 946 sf Bridal Party Suite/Spa building is setup for the changing prep area for the bridal party and has magnificent views of the golf course , lake, and mountains.The 2 STOREY 4-bedroom, 4-bathroom main residence was built in 2000 and offers over 3,000 sq ft of living space, with generous open-concept living areas and an attached garage, ideal for an owner-operator or rental suite potential. Additional site features include 2 LARGE SHOP buildings, multiple sea cans, smaller storage sheds, and ample on-site parking. Possibilities to expand include: continue as a wedding and event venue, reintroducing public golf access, or exploring other commercial ventures, this property offers outstanding versatility, revenue potential and REDEVELOPMENT POTENTIAL with valuable RECREATIONAL COUNTY ZONED.(Square footage 8816 includes above ground totals of House, Bridal spa, Cook house and Event Tent). For more details Google the name . Appraisal,Financials and pro forma available with signed NDA. (id:60626)
Royal LePage Network Realty Corp.
11403 240 Street
Maple Ridge, British Columbia
Prime 1.15-acre property in the Cottonwood Development Area with the potential to accommodate 18 townhouse units. Located in a growing neighborhood surrounded by newly built homes, this is a fantastic future development opportunity. The property includes a rentable house, a fully insulated 30' x 42' detached garage/workshop with space for 8+ vehicles, and a double carport. The mostly level, gated lot boasts 140 feet of frontage on 240th Street. An exceptional investment opportunity! (id:60626)
Century 21 Coastal Realty Ltd.
8349 Needles Drive
Whistler, British Columbia
An exceptional opportunity awaits in the premier four-season ski resort of North America! This 6-bedroom chalet offers not just a dream family home, but also a smart investment. Enjoy beautiful mountain views and abundant space for family gatherings on the expansive 12,000+ sqft lot. With vaulted ceilings, a spacious kitchen, and plenty of natural light, this home radiates warmth and comfort. Additionally, a standalone 320 sqft building adds versatility, while the engineered-for-expansion detached 618 sqft double garage holds even more potential. Inside, enjoy post and beam construction, skylights, maple hardwood floors, and a cozy gas fireplace. The chef's kitchen is a highlight, boasting a built-in oven, gas stove top, heated tile floors, granite counters, and stainless-steel appliances. (id:60626)
Sotheby's International Realty Canada

