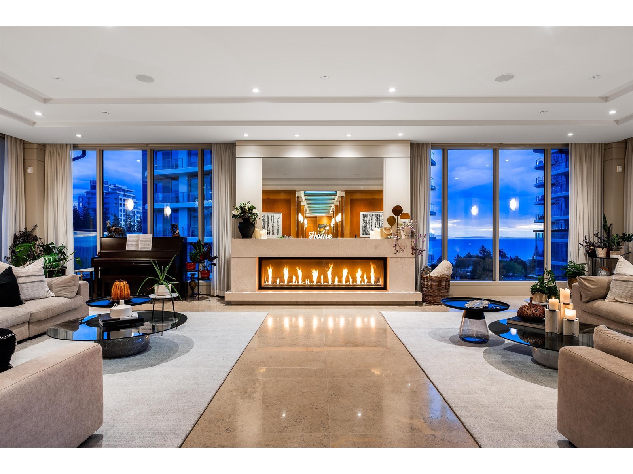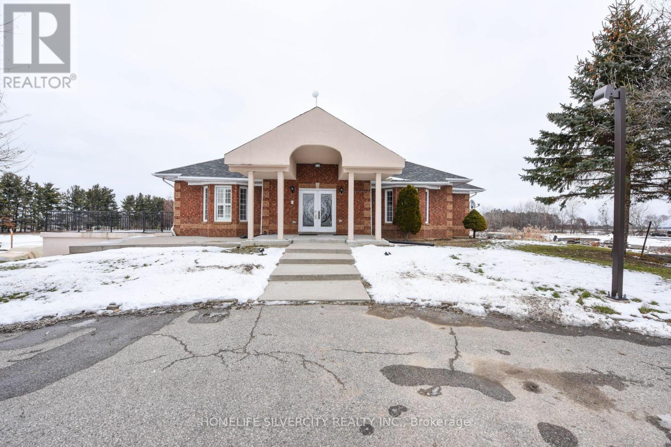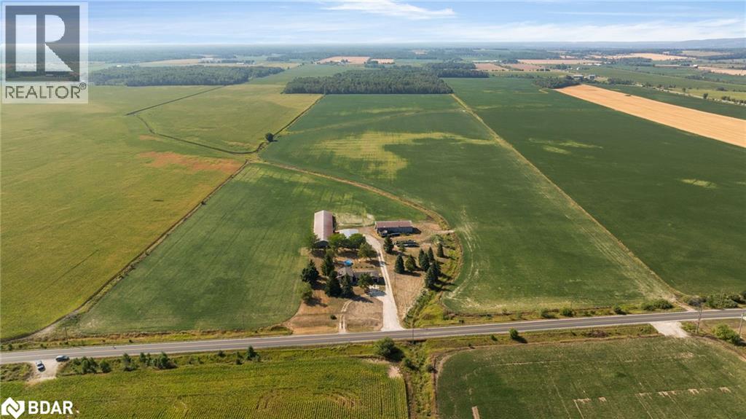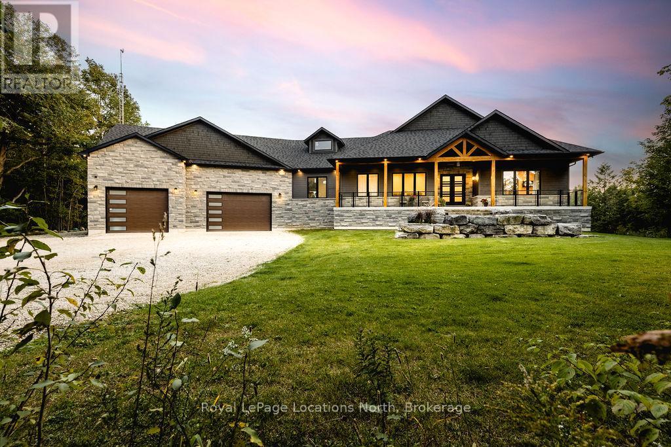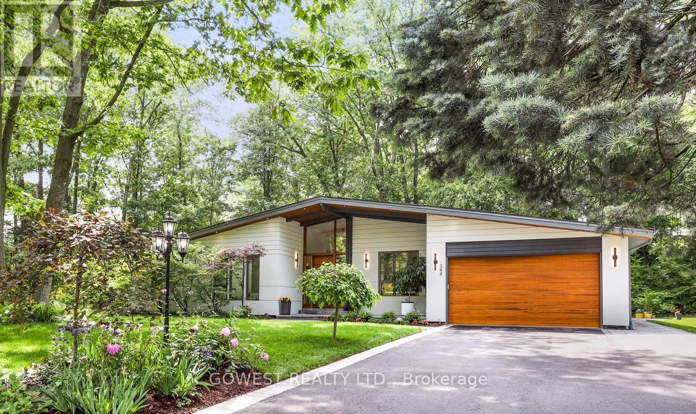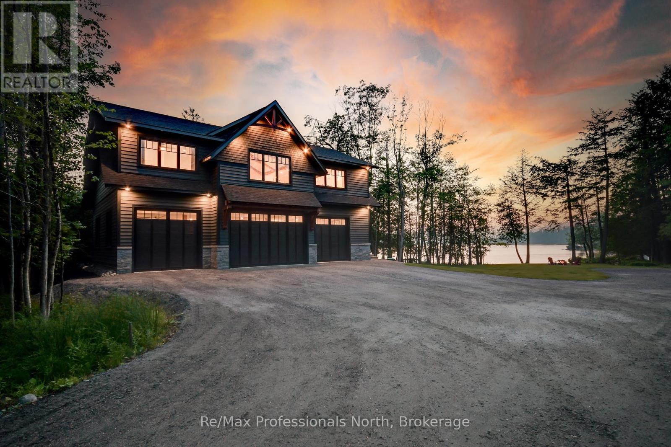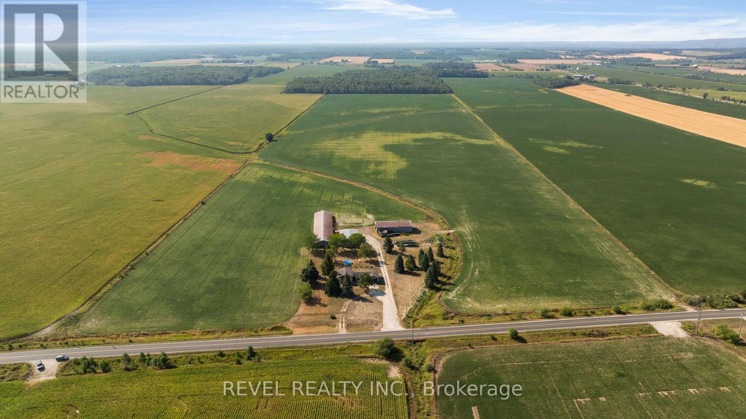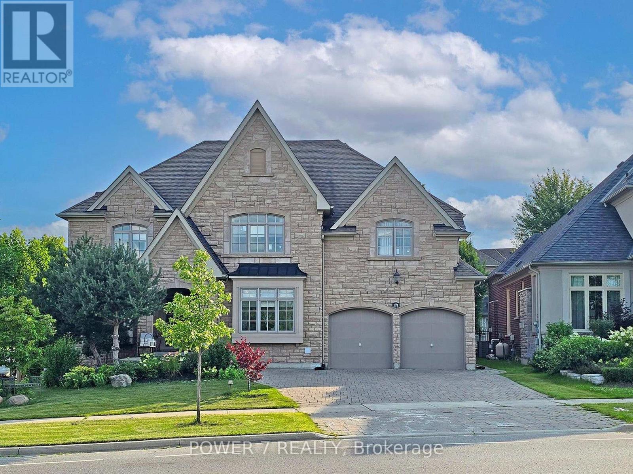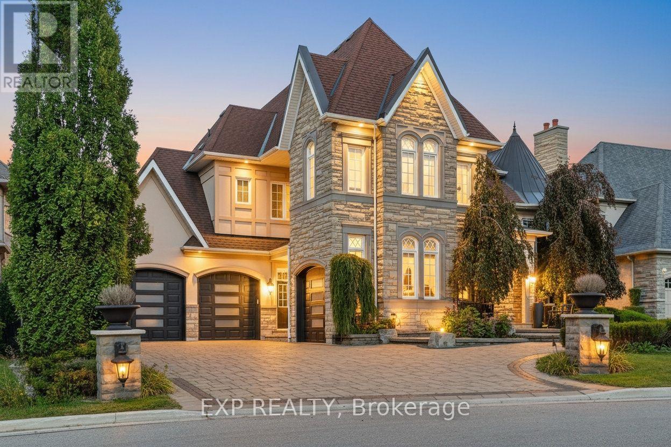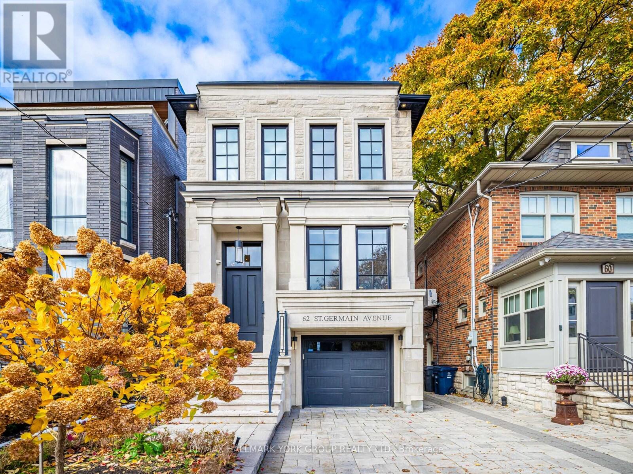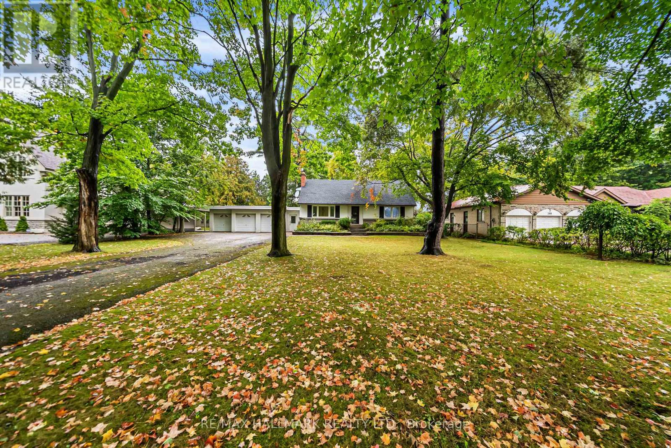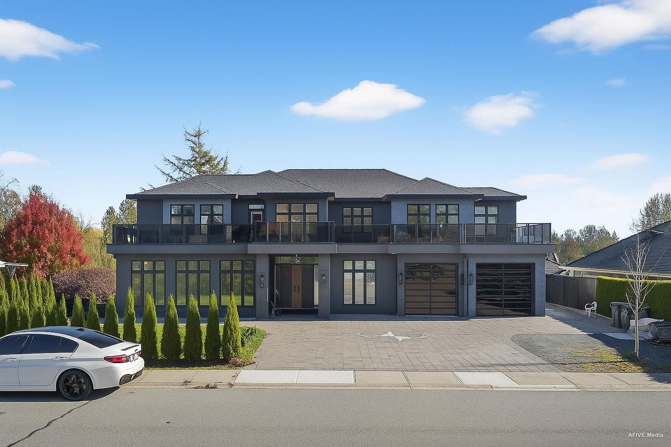Ph801 1551 Foster Street
White Rock, British Columbia
One of the largest Penthouses built in White Rock. This 5141 sq. ft. 3 bedroom 4 bathroom plus office luxury condo, has over 1400 sq. ft. of outside decks with views of the ocean & Mt Baker. Masterfully designed by Robert Salter this home has no equal, from the grand entrance with an Art Gallery walk way, 10 ft. wide fireplace, 844 sq.ft. living room with floor to ceiling windows, African Maple wood millwork throughout. A primary bedroom fit for Royalty. Robert Studer custom made glass work, built-in serving bar & TV, wine storage & 11ft ceilings. Control4 system, AC, radiant heat and much, much more. If you are in the market for craftsmanship & elegance, this is a must see! (id:60626)
RE/MAX Colonial Pacific Realty
14707 Dixie Road
Caledon, Ontario
Welcome to 14707 Dixie Road, Caledon - a rare opportunity to own a fully renovated bungalow set on 10 acres of pristine farmland, offering the perfect balance of modern luxury and peaceful country living.Key Features:Bedrooms: 3 spacious bedrooms on the main level, plus an additional bedroom in the walk-out basement Bathrooms: 4 beautifully finished, spa-like bathrooms Kitchen: Brand-new, never-used kitchen with pot lights, granite countertops, and all-new appliances Flooring: Rich hardwood floors throughout - absolutely no carpet Ceilings: 9-foot, open-concept ceilings designed to maximize light and space Basement: Finished walk-out basement opening to lush green surroundings, ideal for relaxation or entertaining Systems: Updated air conditioning and furnace for year-round comfort Lot Size: Expansive 200 x 2,200 ft lot offering endless possibilities Prime Location: Minutes from the city and close to every essential amenity. This move-in ready home invites you to embrace the best of both worlds-a modern, luxurious lifestyle set against a breathtaking natural backdrop.Don't miss this rare Caledon gem. Schedule your private viewing today! (id:60626)
Homelife Silvercity Realty Inc.
5375 Conc 9 Sunnidale Concession
Stayner, Ontario
Excellent opportunity to own 100 acres of flat, productive land in Clearview, located just outside of Stayner and New Lowell. This farm offers approximately 76 workable acres that has been systematically tile drained in 2023 at 30 feet, approximately 20 acres of bush with the remaining acreage surrounding the house and outbuildings. The well-built and maintained four bedroom home offers ample living space, privacy and a nice backyard. The 40 x 60 foot shop has recently been insulated and is heated with propane. Both the home and shop are currently rented bringing in additional income. The farm is currently planted in soya beans, which is not included in the sale of the farm. There is an additional drive shed currently being used for large equipment storage, drive shed and old pig barn, which is empty, are as-is condition. Please do not walk around the property without a confirmed showing appointment. (id:60626)
Revel Realty Inc.
429540 8th B Concession
Grey Highlands, Ontario
Welcome to your private retreat, set on 92 stunning acres w/ km of trails + an operational sugar shack crafted from timber harvested on-site, complete with 300 taps. This 8000+ sqft custom-built home is your dream home offering rustic charm a+ high-end finishes, w/ in-floor radiant heating throughout the entire house + 2 furnaces + oversized 3-car garage -inside entry to mud room, w/ mezzanine + workshop area.Step into a grand open-concept living space with vaulted ceilings, wide plank flooring, pot lights, and large custom windows. The custom kitchen is a showstopper, featuring a commercial-grade 46" Kucht gas stove with 8 burners, oversized island, quartz counters, custom hood, and pendant lighting. A butlers pantry, large laundry/pantry room + built in desk space.The home offers 3+2 bedrooms, 5 full + 2 half baths, each with quartz counters, custom vanities, tile surrounds, and designer lighting. The formal office is off the entrance w/ custom french doors + large bright windows. Strong internet available. The primary suite includes its own heating zone, walk-in closet, spa-inspired ensuite with floating tub, large glass shower with stone flooring, and double vanity. Downstairs, enjoy 9-ft ceilings, a bar w/ folding window to the exterior to bring the indoor entertainment space outdoors, a double-sided stone fireplace, theatre room (wired), games room, gym with walkout, and separate garage entrance with future locker/mudroom. Wired sound system throughout home, deck, and gym.Outside: covered front porch w/ glass railings overlooking the property, custom double doors, armour stone steps, gardens, veggie beds, cleared spot at back of property for campouts. The 3000 sqft shop features heated floors, 16 ft ceilings, its own propane tank, + oversized garage doors.Whether you dream of a family compound, hobby farm, or luxury retreat, this one has it all. Hunting, hiking, syrup tapping, or stargazing, your country lifestyle starts here. (id:60626)
Royal LePage Locations North
344 Dalewood Drive
Oakville, Ontario
Modern luxury renovated bungalow on a massive, third-of-an-acre pie-shaped lot, backing into a park. Almost 3800 square feet of the total luxury finished livable space. Situated at the end of a quiet cul-de-sac on one of the most prestigious streets in South-East Oakville. Surrounded by mature trees, the west-facing backyard provides year-round privacy. Upon entering, you are greeted by soaring ceilings, skylights and 13-foot Inline Fiberglass windows providing a direct view into the private, treed backyard and patio. Complementing the great room with a fireplace is a spacious and modern kitchen, dining room, powder room, mudroom and laundry. There are three bedrooms on the main level, two with their en-suite bathrooms, with the third currently being used as a home office. The lower level has been completely redesigned and can function as a separate unit with its own entrance or as an in-law or nanny suite. Complete with a large open concept living room and kitchen, there are three bedrooms, two bathrooms, a gas fireplace and a dedicated laundry. All upgraded "Inline" fibreglass windows throughout. All upgraded electrical with 200 Amp Service, All Upgraded Gas Line. The house has a double-car garage with a Tesla charging station, a large park-like, landscaped lot with a storage shed and big patios. Cul-de-Sac in South East Oakville with a gorgeous forest view! Not to be missed! **EXTRAS** Please note the house is backing into a park - but it's not subject to conservation authority - for a client interested in future development. It's approximately 216' across the back of the property. Original Survey attached. Brand New Commercial Flat Roof with Skylights installed in 2025. (id:60626)
Gowest Realty Ltd.
1054 Brydons Bay Road
Gravenhurst, Ontario
This property was originally Mr. Brydon's property of Brydon's bay! This developer's dream consists of R2 zoning with full municipal services: water, sewer, natural gas and fiber run down your 600' private driveway, very gradual 1.33 acre lot with 270' curved (200' straight line frontage) with coveted NW sunset views and long lake views out the bay. Shallow clean sandy waterfront excellent for pets and people of all ages. Site plan approved for a large attached 5350sqft 2 storey main cottage with 5 bedrooms and 8 additional bathrooms, partially approved and proposed triple boathouse with 2nd storey deck and storage, as well as much more lot coverage available for sports courts, additional storage garages etc. The large luxurious carriage house completed in 2023 is just phase 1 of this spectacular property, with enough parking for 7 cars, its approx. 32' deep and 52' wide, space to park boats and other toys, it also has a convenient dog shower, 2 piece washroom, radiant glycol heated slab and mechanical room. The back garage door was planning ahead for the future main cottage as it provides easy access to the lakeside for machines. The carriage house contains 3 bedrooms and 2 bathrooms upstairs with 9' ceilings throughout, vaulted great room with wood beams, granite floor to ceiling fireplace, decorative shiplap, extensive built in cabinets, very large kitchen and island for entertaining, heated with a high end boiler system and natural gas the efficiency is unlike most cottages. Heated floors in the entrance and bathrooms, glass tile bathtubs with the ensuite having a jacuzzi. Large windows let lots of natural light in at all hours of the day. Matching shed with metal roof just completed in the forested area on the way to the boathouse. The double boathouse is grandfathered and provides good docking. Low boat traffic due to land bridge next door, no neighbors to the East, just islander parking. Incredible Lake Muskoka property, make this your legacy! (id:60626)
RE/MAX Professionals North
5375 Conc 9 Sunnidale Concession
Clearview, Ontario
Excellent opportunity to own 100 acres of flat, productive land in Clearview, located just outside of Stayner and New Lowell. This farm offers approximately 76 workable acres that has been systematically tile drained in 2023 at 30 feet, approximately 20 acres of bush with the remaining acreage surrounding the house and outbuildings. The well-built and maintained four bedroom home offers ample living space, privacy and a nice backyard. The 40 x 60 foot shop has recently been insulated and is heated with propane. Both the home and shop are currently rented bringing in additional income. The farm is currently planted in soya beans, which is not included in the sale of the farm. There is an additional drive shed currently being used for large equipment storage, drive shed and old pig barn, which is empty, are "as-is" condition. Please do not walk around the property without a confirmed showing appointment. (id:60626)
Revel Realty Inc.
171 Angus Glen Boulevard
Markham, Ontario
One-of-a-kind Angus Glen Executive Home! Stunning 4,500 sq ft Griffith Model + 2,150 sq ft Finished Basement w/ Separate Entrance (Total 6,650 sq ft). Over $350K Top-to-Bottom Renovations. Chefs Kitchen w/$28K+ JennAir Appliance Pkg (45" Panel-Ready Fridge, 36" Commercial Gas Range Top, Convection Oven) & Waterfall Island. 18" Ceiling Great Room, Custom Stair Glass Railing, Hardwood Thru-out, 2 Gas Fireplaces, Plaster Mouldings. Master Retreat w/5-pc Ensuite & 2 W/I Closets. Basement Features 3 Large Bedrooms And 2 Full Bathrooms, Electric Fireplace, Potlights. Perfect For Guests or Extended Family. Overlooking Unobstructed Pond View From Front Yard. Professional Landscaped Backyard w/ Waterfall Pond. Interlock Wide Driveway Can Park 6 Cars. Steps to Top-Ranked Schools, Parks, Golf & Community Centre. (id:60626)
Power 7 Realty
22 Longthorpe Court
Aurora, Ontario
Elegance At Its Finest! Magnificent Home In Prestigious Belfontain Community On Child-Safe Court. Stunning 20Ft Foyer Opening To All Principal Rms, Showcasing Over 7000 Sq Ft Of Luxury Living! Breathtaking 15Ft Soaring Ceiling Living Rm W/Flr-To-Ceiling Windows & Custom Wood Library. Gourmet Kitchen W/Lrg Breakfast Area & W/O To Sun Deck O/L Private Backyard Oasis. Impressive Fam Rm W/20Ft Cathedral Ceiling & Dramatic Views. Primary Retreat W/Fireplace, Sitting Area, Lavish Ensuite & Private Deck. All Bdrms Generous Size W/Ensuites. Prof. Fin. Lower Lvl W/2nd Kitchen, Lrg Rec Rm, 2 Full Baths, Sep Entrance & Extra Laundry (Ideal For In-Law/Nanny Suite Or Income Potential). Entertainers Dream Backyard W/In-Ground Pool, Water Feature, Outdoor BBQ W/B-I Fireplace & Lrg Lounge Area Summer Paradise! (id:60626)
Exp Realty
62 St Germain Avenue
Toronto, Ontario
Bold Design. Timeless Luxury. Exceptional Location. Welcome to 62 St. Germain Avenue, an architecturally crafted masterpiece on an extra-deep 25 x 150 ft lot in the prestigious Lawrence Park North. This custom-built 4+1 bedroom home offers over 2,300 sq.ft. of above-grade living, combining modern sophistication with timeless elegance in one of Toronto's most coveted neighbourhoods.From the moment you arrive, refined curb appeal sets the tone - a limestone façade, black-framed windows, and interlocked driveway with integrated garage create a stunning first impression. Inside, natural light fills the spacious living room with oversized bay windows, flowing into a striking dining area complete with a custom wine display and built-in cabinetry for effortless entertaining.The chef-inspired kitchen impresses with a waterfall island, Sub-Zero refrigerator, Wolf 6-burner range, panelled dishwasher, and built-in microwave - a perfect blend of form and function. The open-concept family room features a gas fireplace and double French doors opening to a large deck and landscaped backyard, ideal for seamless indoor-outdoor living.Enjoy 10-ft ceilings on the main floor, 9-ft upstairs, and a soaring 11-ft lower level with full in-floor radiant heating. White oak hardwood floors and heated foyers and bathrooms elevate comfort and style throughout.The upper level hosts four generous bedrooms with coffered ceilings and custom built-ins. The primary suite is a serene retreat with two walk-in closets and a spa-inspired ensuite, featuring a soaking tub, oversized glass shower, and double vanity. A dramatic panelled feature wall and custom stairwell lighting showcase exceptional craftsmanship at every turn.Steps from Yonge St boutiques, fine dining, and Lawrence subway, and within the Bedford Park Elementary and Lawrence Park Collegiate school zones, this residence defines modern luxury living - turnkey, elegant, and truly timeless. (id:60626)
RE/MAX Hallmark York Group Realty Ltd.
344 Spring Garden Avenue
Toronto, Ontario
Set on an expansive 100 x 240-foot lot in one of Toronto's most coveted neighbourhoods, 344 Spring Garden Avenue offers endless potential for homeowners, renovators, or builders. Surrounded by luxury new builds and nestled on a serene, tree-lined street, this is an exceptional opportunity to create your dream home in a coveted family-friendly neighbourhood! This 1.5-storey home features 4 bedrooms, 3 bathrooms, and hardwood floors throughout, offering a comfortable canvas for renovation or expansion. The spacious, open-concept living and dining areas are flooded with natural light from large, bright windows, creating a welcoming atmosphere. The kitchen offers a comfortable breakfast area and a convenient walkout to the patio. The main floor includes 2 well-sized bedrooms and a 3pc bath, while the second level offers 2 additional bedrooms and another 4pc bath. The full basement features a generously sized recreation room, a laundry room with a walk-out access to the backyard, and ample storage space. The oversized lot continues to impress, featuring a partially fenced backyard ideal for entertaining, along with a detached three-car garage and a private 10-car driveway, offering ample parking and potential for further development. This prime location is just minutes from Bayview Village Shopping Centre, top-rated schools (St. Gabriel's, Hollywood, and Earl Haig catchment), parks, tennis courts, TTC transit, community centers, Yonge/Sheppard amenities, and more! Whether you're looking to renovate the current home or build a custom dream home, this lot and location provides limitless possibilities. Don't miss the chance to secure your place in one of Toronto's most sought-after neighborhoods. (id:60626)
RE/MAX Hallmark Realty Ltd.
9376 164 Street
Surrey, British Columbia
Custom-Built Luxury Estate - Discover sophistication in this home where timeless elegance meets everyday comfort. Spanning 7,845 sq. ft. on a 16,160 sq. ft. lot, this stunning residence is crafted for connection, celebration, and relaxation. Soaring ceilings, showcasing rich hardwood floors, and custom millwork creating warmth and style throughout. Entertain effortlessly with open-concept living, a theatre room, wet bar, and seamless indoor-outdoor flow. The private backyard oasis invites endless possibilities-a pool, sports court, or peaceful retreat. The home has been thoughtfully equipped with electrical installations for an outdoor pool and hot tub/sauna, as well as a generator. With two 1-bedroom suites, this home is perfect for family, guests, and unforgettable gatherings. (id:60626)
Royal LePage Global Force Realty

