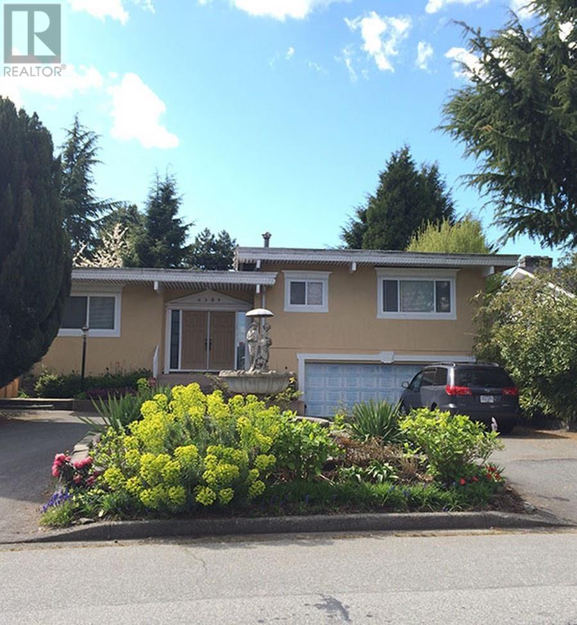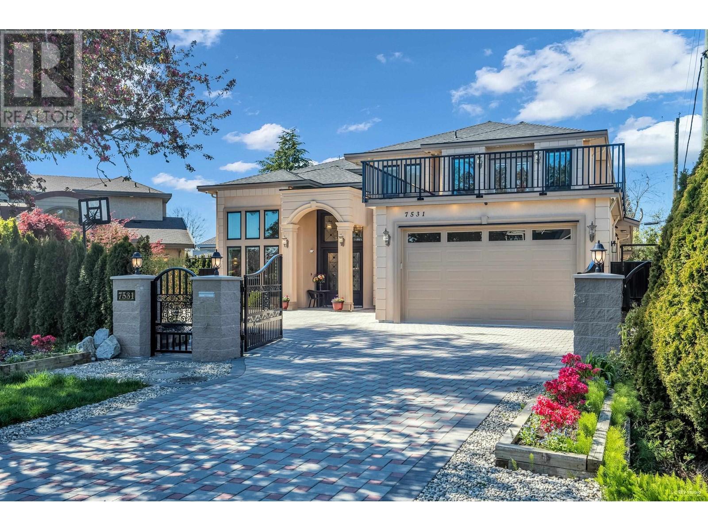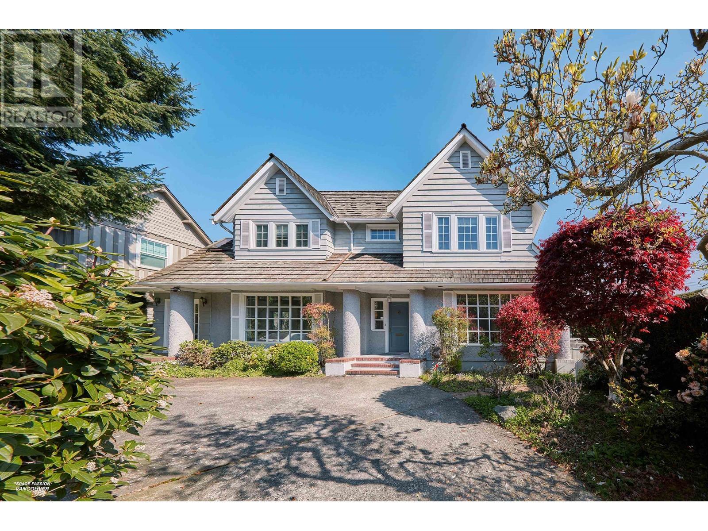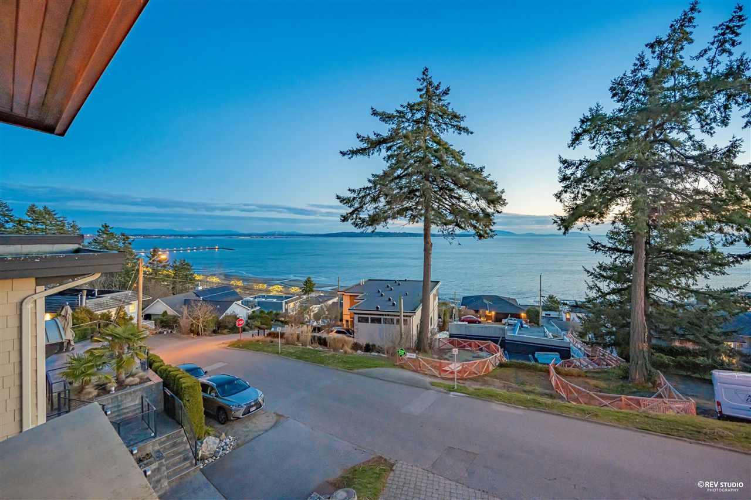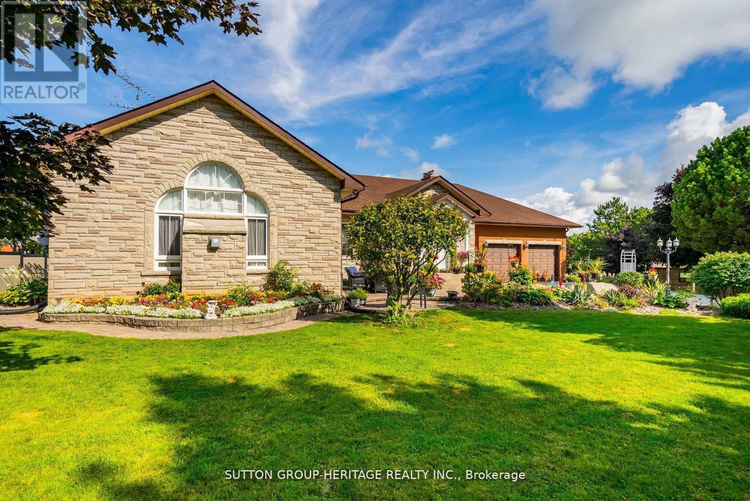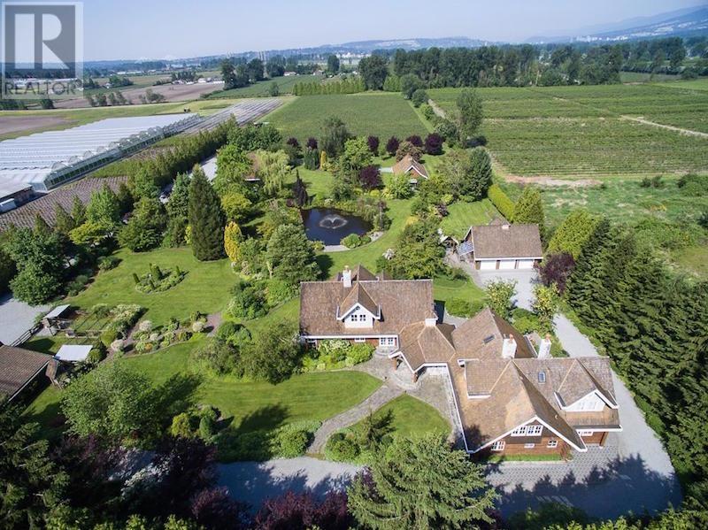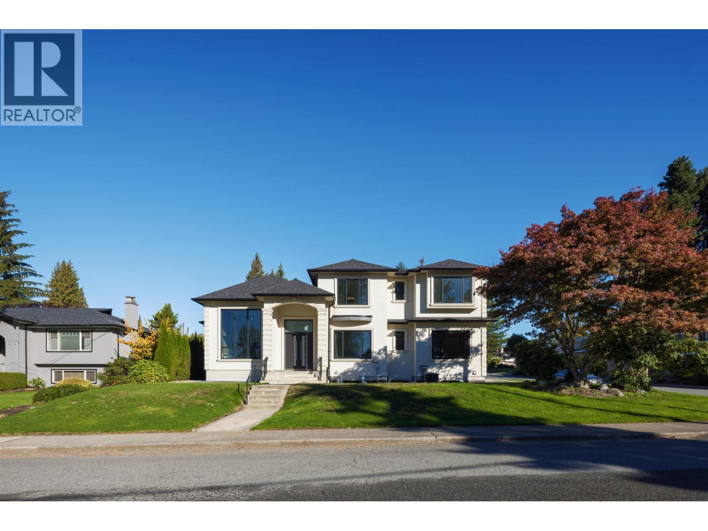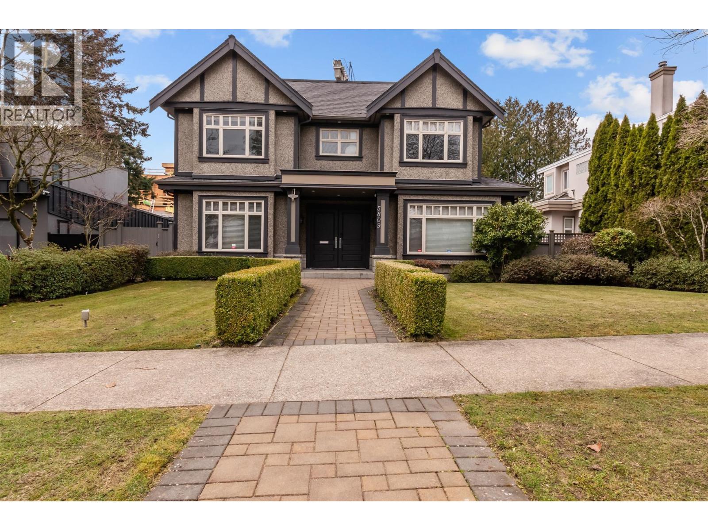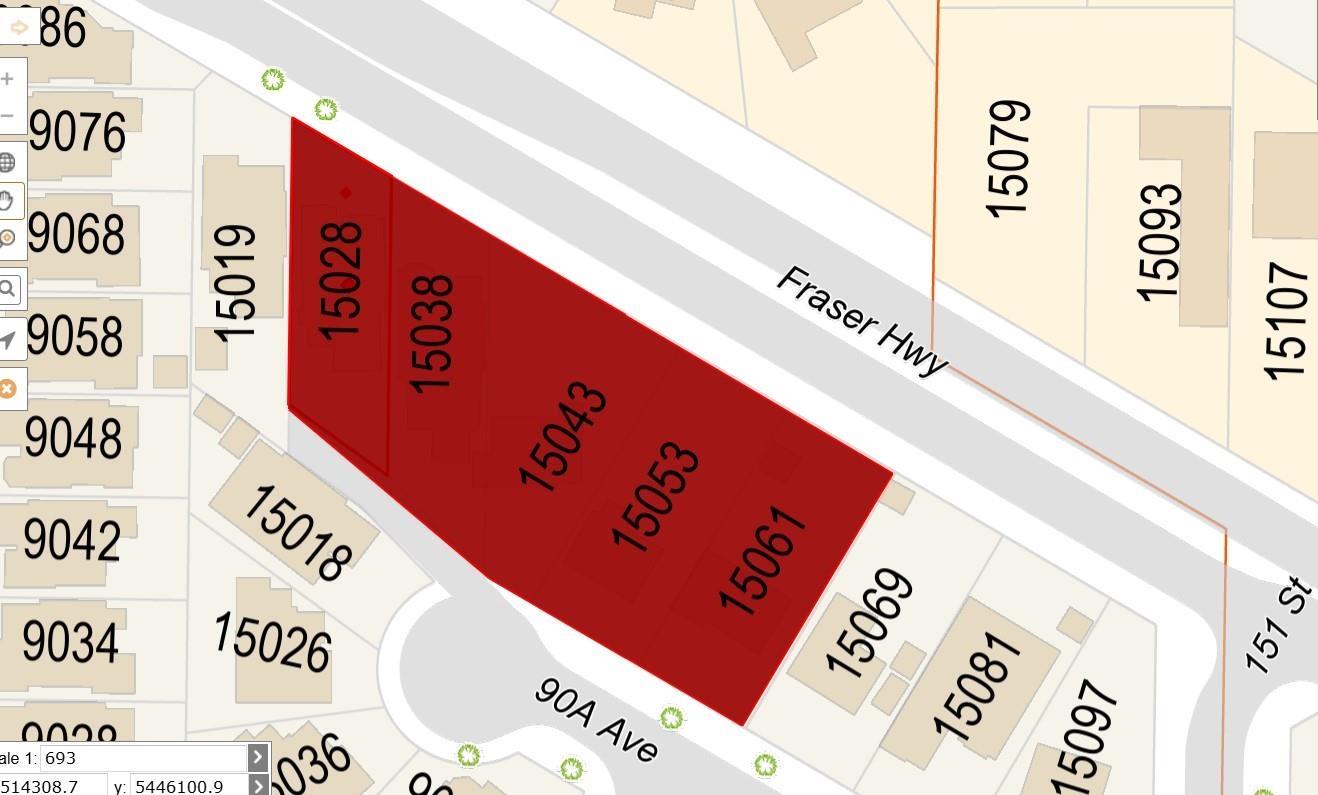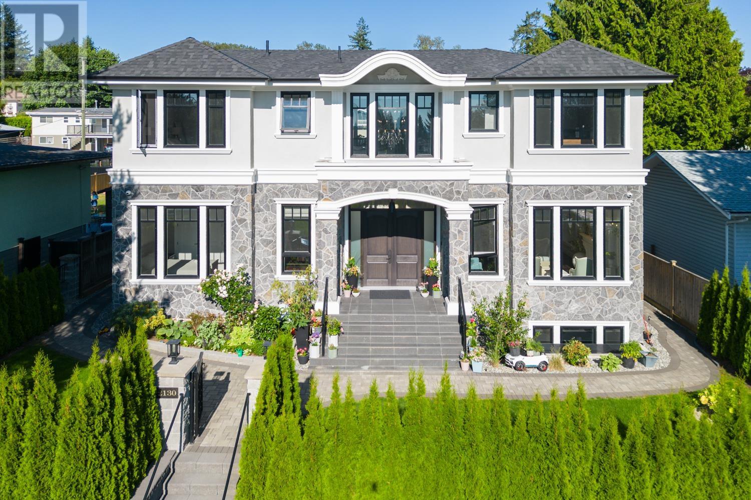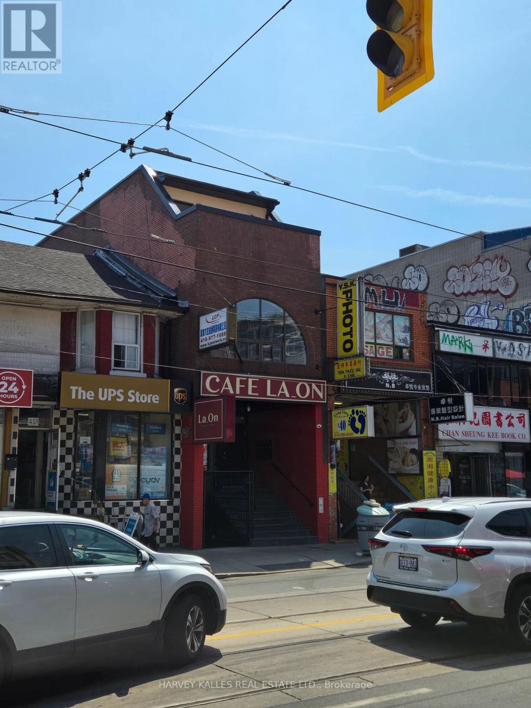503 Meadow Wood Road
Mississauga, Ontario
Spectacular home designed by David Small and built by Venchiarutti Builders. This home is steps from Lake Ontario, Rattray Marsh walking trails, Meadow Wood Tennis Club and Meadow Wood Lakefront Park Mississauga. Uniquely designed inclusive of optimal areas for family living and entertaining. Should you require a main floor primary bedroom for a family or guests with ensuite, sitting room and walkout to private deck you have found home. If desired, this space can be easily transformed into a Formal Dining and Living Room.The Gourmet kitchen features quartz counters, oversized centre island, appliances feature a gas Wolf cooktop, Miele Dishwasher, KitchenAid refrigerator & ovens, built-in bar fridge and wall to wall glass windows inclusive of walkout to yard. Stunning open concept family room with built-ins, wood burning fireplace and picture views of mature setting. Private yet welcoming main floor study/office with built-ins to suit all ones needs. Upper level of residence is most impressive with high ceilings, secluded main primary bedroom along with oversized ensuite. Picture windows throughout the entire upper level share views of the rising sun, sunsets and when they are open the simmering sound of the waves touching the shore. Lower level welcomes the activity area of lower family room with gas fireplace, gym area with glass for loads of light, wet bar and a separate nanny's suite. One may consider this entire level for a family member or simply a house guest to enjoy. Attention to detail is evident throughout from the impeccably maintained interior to breathtaking private treed backyard oasis inclusive of pool, waterfall, hot tub, pergola, shed, covered outdoor kitchen area and underground irrigation system. Once in a lifetime opportunity to purchase and enjoy this special home. (id:60626)
Royal LePage Real Estate Services Ltd.
6389 Fremlin Street
Vancouver, British Columbia
Developers and Investors Alert!Potential land assemble , for more information, visit the city of Vancouver, lot size 60 X 123, 7369 sq.ft. Close to Oakridge Mall, schools, and with convenient transportation links to the University of British Columbia and downtown.Spacious 4,100 square ft home features 8 bedrooms, 7 full bathrooms, 2 full-size kitchens, a wet bar, and a pantry. The separate entrance basement offers potential as a 5-bedroom suite. (id:60626)
RE/MAX Westcoast
7531 Chelsea Road
Richmond, British Columbia
STUNNING! A masterpiece situated on a quiet 8,113 sqft lot in the prestigious Granville area, this luxurious residence boasts 6 bedrooms and 7 bathrooms. The home welcomes you with a grand foyer and living/family rooms featuring soaring 16-foot ceilings, gourmet kitchen with huge granite countertop and top high-end appliances. Amazing quality and finishing details throughout the whole house, chandelier lights, oversized windows, top-tier appliances, A/C, HRV, radiant heating, smart security system, 2-5-10 Warranty. Ideal for families, this home is within walking distance of schools, shopping centers, and community facilities. Two separate entrance rental units, perfect for mortgage assistance. A pleasure to Show! (id:60626)
Nu Stream Realty Inc.
1355 W 33rd Avenue
Vancouver, British Columbia
Outstanding floor plan in this timeless Second Shaughnessy home. Very well maintained home with complete renovation in 1990. The main floor offers large principle rooms that flow beautifully for entertaining and daily living. The kitchen is open concept with a large family room attached looking out to the large, bright, and private Sundeck & backyard. Upstairs features 4 beds and 2 large baths each with separate shower and bathtubs. Downstairs has a large media room, guest room and one full bath and many storage areas for a potential spectacular wine room! The home is bright with gardens & a rare drive through driveway in the front. Located near York House, Little Flower Academy, St. Georges, Shaughnessy Elementary and Prince of Wales. (id:60626)
RE/MAX Crest Realty
14523 Magdalen Avenue
White Rock, British Columbia
Ultra modern contemporary master piece. Features a dramatic open design with walls of custom glass & solid concrete with spectacular ocean views from all 3 levels. High quality construction home with geothermal heating, elevator, grand living space, luxurious high-end kitchen by high design with Wolfe stove, sub-zero fridge, Cambridge Canadian brushed granite. Upper level boasts a grand master with water views from every angle of this prized property, spa-like ensuite 2 or 5 bdrms depending on your desire. Backyard is private backing onto Dupres Ravine. Exception quality in this spectacular home. (id:60626)
RE/MAX Westcoast
3944 19th Avenue
Markham, Ontario
Welcome to a secluded haven in Markham, Ontario, where a custom built bungalow on 10 acres of farmland not only offers tranquility but potential for future development. Located in one of the greatest and most desired areas in the GTA, this large 10 acre property has it all! This thoughtfully designed residence emphasizes both comfort and practicality with spacious rooms, brand new renovated kitchen, 3 season room, fully separate in-law suite with separate entrance and walk-out basement, an attached and a detached 2 car garage and so much more! (id:60626)
Sutton Group-Heritage Realty Inc.
13783 Rippington Road
Pitt Meadows, British Columbia
World-class garden estate featuring five distinct buildings: a 4,655 sq.ft. Main House with soaring lofted ceilings and two separate wings; a 2,100 sq.ft. Barn House with nine offices; a 2,325 sq.ft. Event Hall with a bar, BBQ area, expansive kitchen, and spacious view patio; a 1,490 sq.ft. Coach House with a three-car garage and a one-bedroom suite above; and a 1,019 sq.ft. Stable/Storage building. The property is beautifully landscaped with immaculate garden beds, a large pond, an island, and two charming bridges. Additionally, a 7-acre blueberry farm is leased, providing strong income. (id:60626)
Magsen Realty Inc.
7129 Buffalo Street
Burnaby, British Columbia
Introducing a stunning south-facing residence with panoramic city views and tranquil north-facing mountain vistas, located on the prestigious Government Road and set on a massive, flat 9,545 SQFT(83*115)corner lot, this exceptional custom-built home showcases nearly 5,487 SQFT of luxurious living across three expansive levels, with the main floor featuring an open-concept layout, soaring ceilings, a grand foyer, spacious living, dining, and family rooms, a designer kitchen appointed with premium appliances and bespoke cabinetry, and a luxurious master bedroom with an oversized walk-in closet, complemented by full air conditioning and radiant in-floor heating throughout. The fully finished basement includes a legal two-bedroom suite with a separate entrance. Inspired by West Coast architect (id:60626)
Youlive Realty
5809 Cartier Street
Vancouver, British Columbia
South Granville totally renovated 5,000sf luxury mansion on a large 60x140=8,400sf flat lot. Extensively upgraded over the years, featuring 9.5' ceilings on main, large principal rooms with open flow concept. Even has a dedicated space for a grand piano. 4 ensuites plus an open study up. Bsmt: Home theater, extra bdrm in bsmt, plus a huge open space (used to be the indoor pool) that could be easily converted into a 2-bdrm suite if needed; or used currently for indoor golf + rec rm (or dance floor or even indoor hockey!). A/C, hardwood floor, wok kitchen, new baths, new cabinetry, updated mechanicals. Large solid concrete patio leads out to a huge back yard with no big trees. 4 car garage (id:60626)
Sutton Group-West Coast Realty
15061 90a Avenue
Surrey, British Columbia
Developer alert! Land assembly! Street front, total 48000+ sqf. Under Surrey Fleetwood Plan, FAR 5, Within 200m TOA, buildable minimum 20 storey with ground commercial (please verify with city by your own diligence). Ongoing 152 St. Skytrain station of Expo line Frazer Highway extension is right across the street. 15028 & 15038 Frazer Hwy & 15053 90A & 15043 90A are for sale too. Highly developing area & great potential. (id:60626)
Nu Stream Realty Inc.
2130 Gerald Avenue
Burnaby, British Columbia
This exquisite luxury home sits on an 8,960 sqft lot, offering the perfect blend of high-end living and investment potential . Step into the grand lobby with soaring 20-foot ceilings, 4 spacious ensuite bedrooms upstairs. The lower level features a legal 2-bedroom suite plus an additional income-generating 2-bedroom unit-ideal for growing families or mortgage helper. The property boasts premium Sub-Zero fridge and Miele appliances, A/C, high-end engineered hardwood floors with radiant heating, elegant crown molding, Italian tiles, and durable steel beam construction with cast iron plumbing. Additional highlights include a 4-car garage and built-in outdoor BBQ, must see! (id:60626)
Parallel 49 Realty
453 Dundas Street W
Toronto, Ontario
Great and rare opportunity for a "new" building (totally gutted to the core) at a prime location in the heart of Old Chinatown. Vaulted Ceilings, sky lights, top of the line appliances and fixtures (recessed lit mirrors & defogger).....Fully leased retail @ premium rent with triple A tenants (upscale patisserie & trendy doggie yoga) on the main and lower levels. Also fully leased luxuriously finished 2x 4 Bedrooms (with 2x Baths@) on the third and fourth levels (latter with a terrace). We left the residences vacant at new owner(s) discretion for possible lucrative short term rentals, university students or owner occupied dwellings. Flushed with natural lighting with CN tower and financial district views. Based on the demand and residential rates in the area, this prime investment opportunity can easily enjoy a full unrivalled 4.5%+ CAP. Highly visible via Dundas Street Car - close to Spadina and St.Patrick Station. Hop to Art Gallery of Ontario, Ontario College of Arts and Design (OCAD), Condo Towers and Village by the Grange and 52nd Division of Toronto Police Station in minutes. Public Parking a 2 minute walk. Hipness at its finest spilling off from Spadina and Queen West proper. Security cameras are installed. Owners will entertain VTB with substantial deposit/downpayment. (id:60626)
Harvey Kalles Real Estate Ltd.


