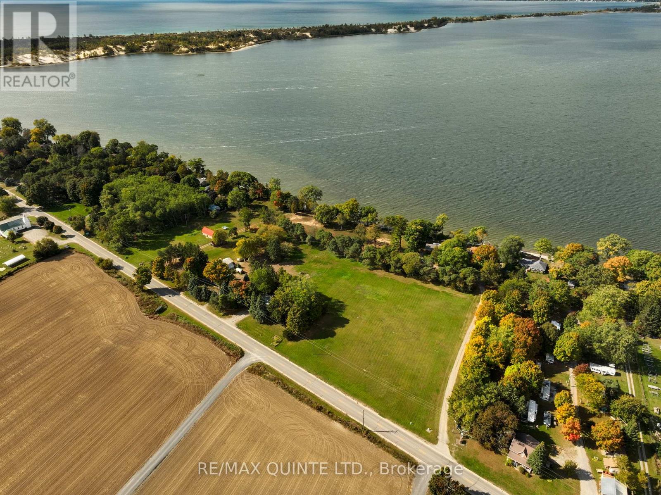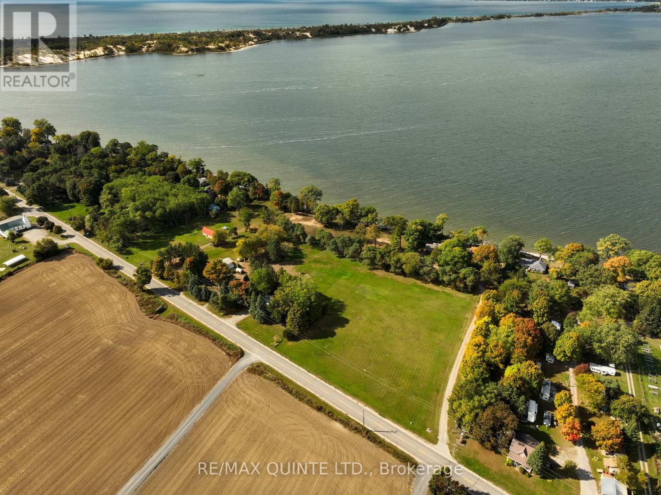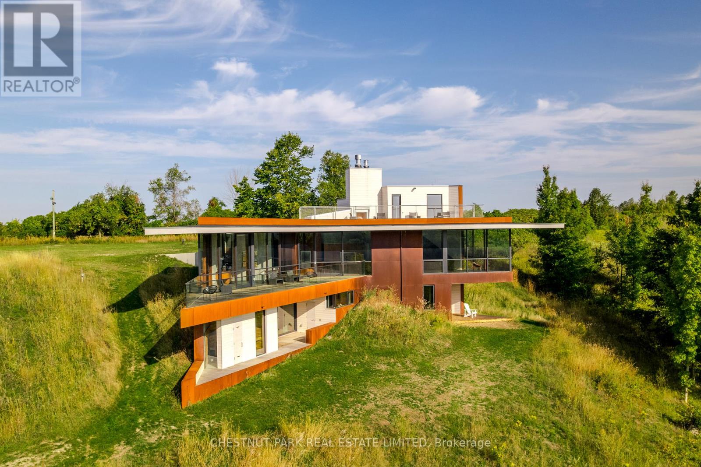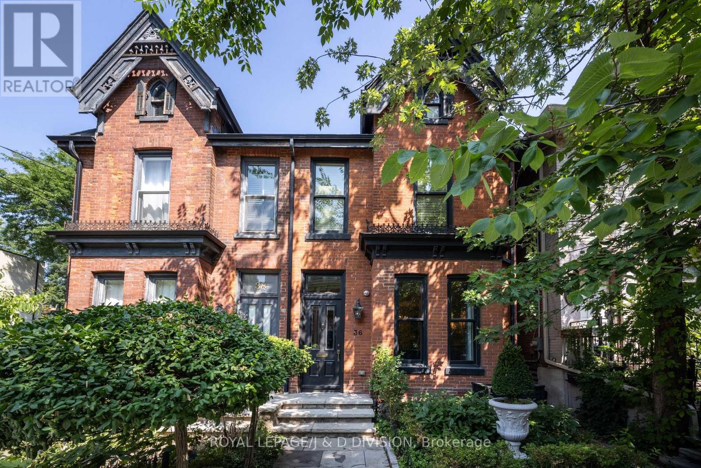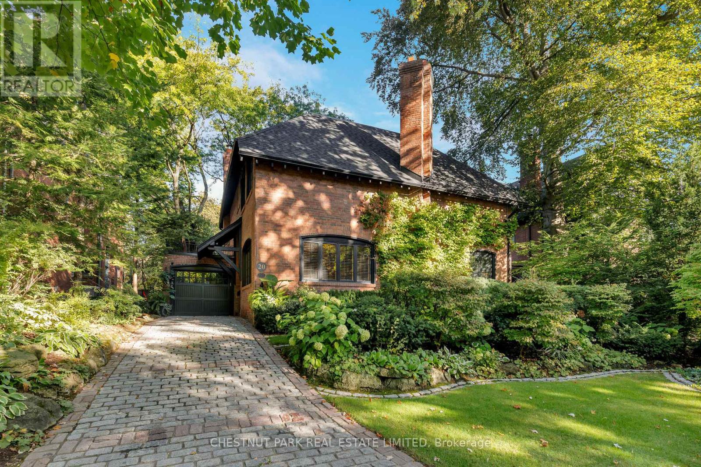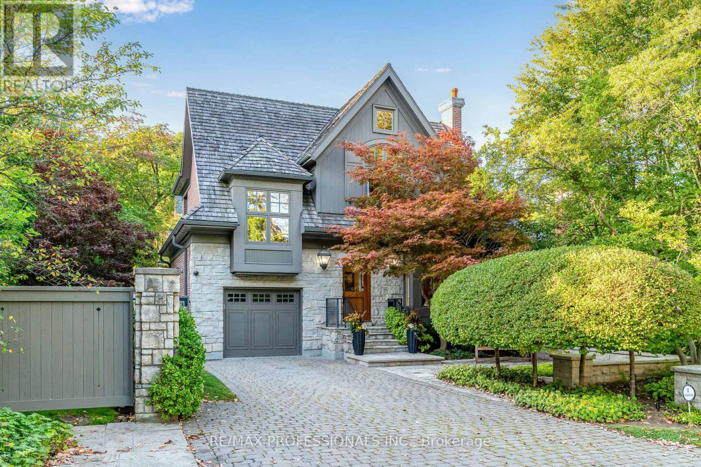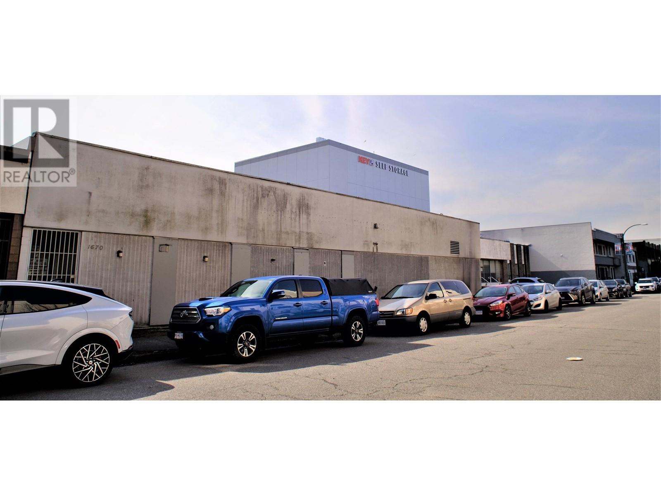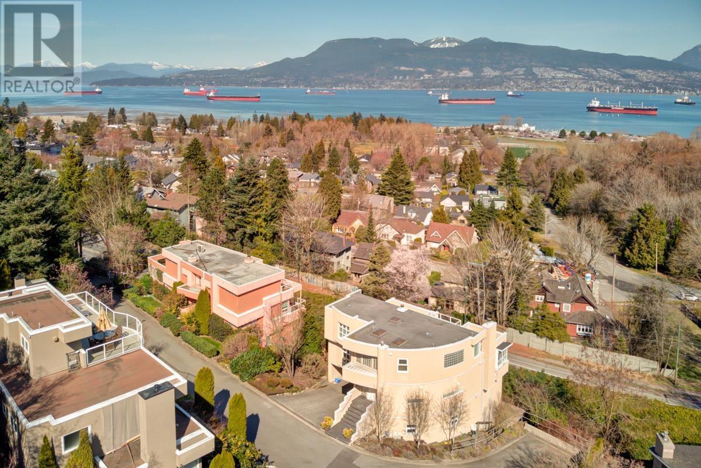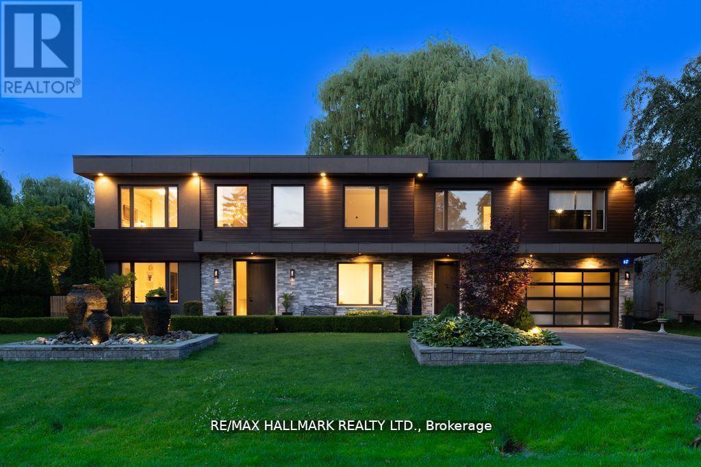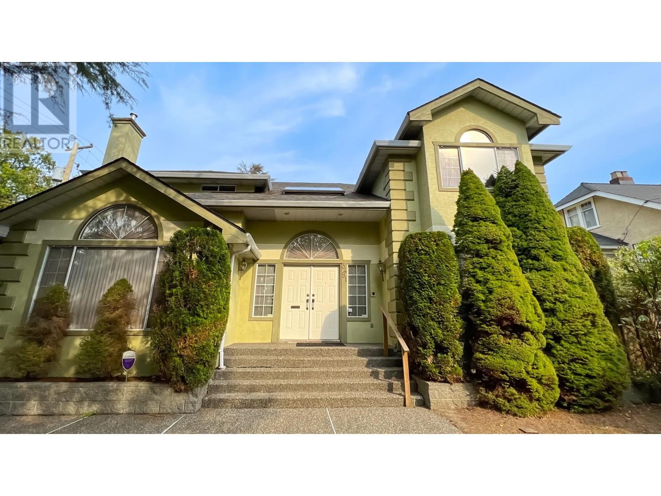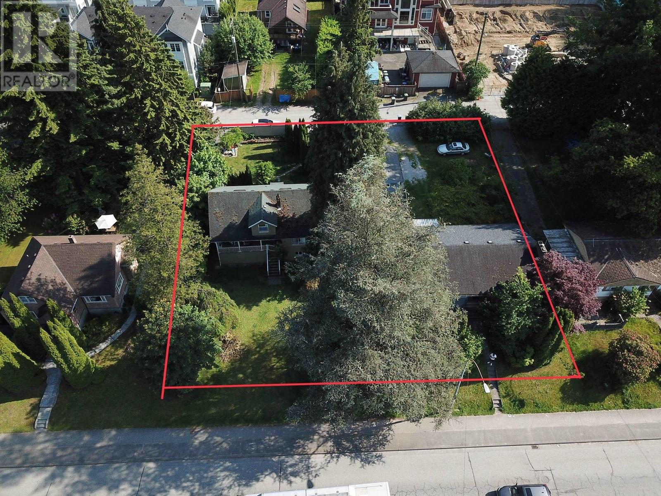1866-1874 County Rd 12 Road
Prince Edward County, Ontario
Prime cottage compound site for a multi generational family. Set on 10.5 acres with 550 feet of prime waterfront on West Lake and 905 feet of frontage on County Road 12, this property has been rezoned to allow for the creation of up to 20 cottages which could be one large cottage and several additional ones. The rezoned to resort approved vision also includes a bike retail shop and a restaurant cafe, perfectly positioned to capitalize on the steady flow of visitors to nearby Sandbanks Provincial Park. The view of the sandbanks and the ability to utilize the waterfront for swimming, boating and fishing has no equal in Eastern Ontario. Your family deserves this opportunity. Century Brick Duplex included at front of property. Seller also is offering separate parcel at 1856 Cty Rd 12 for $475,000. (id:60626)
RE/MAX Quinte Ltd.
1866-1874 County Rd 12 Road
Prince Edward County, Ontario
Exceptional Investment Opportunity on West Lake Prince Edward County This is one of the most exciting development opportunities in Prince Edward County. Set on 10.5 acres with 550 feet of prime waterfront on West Lake and 905 feet of frontage on County Road 12, this property has been rezoned to allow for the creation of a 20-unit cottage resort, each unit approximately 1,100 sq. ft. in size. The approved vision also includes a bike retail shop and a restaurant caf, perfectly positioned to capitalize on the steady flow of visitors to nearby Sandbanks Provincial Park. The current owners have invested significant time and resources into planning a thoughtful and profitable resort concept that blends natural beauty with modern amenities. Whether you're an investor looking to develop a tourism destination or an operator with a vision for a hospitality venture, this property offers unmatched potential. There is also the option for a 50% joint venture partnership, giving the right operator the opportunity to co-own and run the future operation. Seller is also offering property at 1856 County Rd 12 at $475,000. (id:60626)
RE/MAX Quinte Ltd.
100 Helen's Lane
Alnwick/haldimand, Ontario
The Brillinger House. Architecture and nature harmonize in a magical setting with this stunning 2024 build, designed by Adam Thom. The structure brings the hills, forest, field and light into this contemporary home. The landscape is intended to stay as natural as possible, the terrain just mildly tamed. One is welcomed through a unique entrance, with shelter and open sky. No disappointment upon entering. The open concept living area invites you in, a magnificent expanse of doors, windows reaching from the floor to the soaring ceiling mirror natures earth to sky magic. Slate floors, wood textured concrete and warm teak walls all work in balance with the vistas. This main level is graced with The Great Room and fireplace, a subtle minimalist bar kitchen, massive deck, two bedrooms, and a sublime bathroom with a walk-in shower & separate 2nd 2 pc. One can also ascend a staircase to a sunlit quiet reading or meditating area that leads to a deck with 360 views of the countryside. Use the elevator or the grand open staircase to the ground level where a den/office space, with doors open to the glorious countryside. A grand master bedroom with a walkout stands as another opportunity to let nature in. Separate from the water closet, an open shower area leads to an open deck, outdoor shower and sauna. A 2nd potential kitchen, laundry are next to the room holding the state of the art heating and cooling system. Two homes sit on this, private, secluded 63 acres property, 5 min north of St. Anne's Spa in Grafton. The 2nd home, also included, Petit Brillinger, perfect as a guest home or rental, while a totally different design concept, offer 3 bedrooms, 2 baths and a warm open concept living, dining, kitchen. Offering the same private views and surroundings, each unseen by the other. Paths circle the property and take you to a natural spring fed pond, perfect for swimming, skating and picnics or a summer cocktails. This is your perfect retreat. (id:60626)
Chestnut Park Real Estate Limited
36 Boswell Avenue
Toronto, Ontario
Magazine-worthy residence that blends timeless elegance with superior craftmanship. Renovated back to the studs. This exceptional property was reimagined by Phillip Mitchell Design, with construction overseen by Brookview Homes. Every detail reflects a deep respect for the neighbourhood and the home's character, while introducing refined and impeccably tailored elegant finishes throughout. Main floor open living and dining, a chef's kitchen, mud room, powder room, second floor family room, luxurious primary suite, laundry and a third floor with good ceiling height and two more bedrooms. Finished lower level with recreation & second laundry room. The curated interiors feature bespoke built-ins and cabinetry by Bellini Cabinetry, exquisite mosaics and tiles from Saltillo imports, and premium plumbing fixtures by Waterworks. Windows & doors were supplied by Marvin Windows, while solid wood doors were sourced from Hazelton Wood Design, paired with antique brass hardware imported from England. Meticulous millwork-including custom trim, wainscoting, and crown moulding crafted by Wood Millers, complementing the replicated newel posts and spindles and a newly designed staircase by StairTech. Exquisite hardwood flooring extends across all three levels, enhancing the home's seamless flow. Artistic touches include custom drapery, hand-painted murals by Marilena Madio and elegant lighting from Circa Lighting and Urban Electric. The exterior is professional landscaped by Chandler & Company and sets the stage for a private urban city garden retreat, complete with flagstone patio, custom-designed pergola, detailed lattice fence with integrated mirrors to reflect the plantings. A rear parking area for two cars with an electric vehicle charger. Just steps from Yorkville and Bloor Street, on the only non-through street... this turnkey residence offers a rare opportunity to live in one of Toronto's most coveted neighbourhoods. Few homes in the Annex captivate like 36 Boswell Avenue. (id:60626)
Royal LePage/j & D Division
20 Mckenzie Avenue
Toronto, Ontario
Welcome to 20 McKenzie Avenue, a timeless gem in prestigious South Rosedale. Built in 1908, this stately home blends historic charm with modern comfort, offering a warm and sophisticated lifestyle in one of Toronto's most coveted neighbourhoods. Set back gracefully from the street, the property is framed by mature trees, landscaped gardens with beautiful southern exposure, and a private cobblestone drive with garage, featuring classic design with sophisticated curb appeal. Inside, the main floor flows beautifully through bright, well-proportioned rooms. The formal living room features hardwood floors, a wood-burning fireplace, and large windows overlooking the garden and flagstone patio. The updated, eat-in kitchen offers abundant cabinetry and counter space, opening to a formal dining room with French doors that open onto the wonderful private garden - perfect for entertaining or relaxed family dinners. A cozy, wood-panelled family room/library with built-in bookcases and a gas fireplace provides a comfortable retreat for reading or quiet evenings. Upstairs are three spacious bedrooms, including a primary suite with vaulted ceilings, walk-in closet as well as a wall to wall closet and a luxurious 5-piece ensuite. Skylights fill the second floor with natural light, creating a bright, airy atmosphere. The finished lower level includes a large recreation room with a gas fireplace and built-ins, a guest or nanny suite, 4-piece bathroom, a wine cellar, an extra-large laundry room, a tool/work room, and ample storage throughout. Ideally located, this exceptional home is steps from the TTC, walking distance to Branksome Hall and other top schools, and offers easy highway access with a quick drive to downtown Toronto. 20 McKenzie Avenue combines historic elegance and modern comfort in a coveted Rosedale address. (id:60626)
Chestnut Park Real Estate Limited
80 Kingsway Crescent
Toronto, Ontario
Kingsway Masterpiece By Richard Wengle! Designed by the Legendary Architect Richard Wengle and Built by Renowned Shima Homes, this Exceptional Kingsway Residence is a True Architectural Gem. The Home Blends Timeless Design with Perfectly Proportioned Spaces, Offering Both Pragmatic Functionality and an Effortlessly Luxurious Lifestyle. Featuring 4 Spacious Bedrooms Plus Office, a Custom Baygi Eat-in Kitchen, and a Fabulous Family Room, Every Area of this Home is Thoughtfully Planned and Surrounded by Lush Greenery and Professionally Designed Landscaping. Elegant Formal living and dining rooms with separate butlers pantry provide the perfect setting for entertaining in style, while the beautifully crafted outdoor space offers a Private Garden Oasis. The Gardens Were Masterfully Designed by Award - Winning Landscape Architect Eggils Didrichsen, Creating a Seamless Connection Between Indoor Comfort and Outdoor Serenity. Steps to Humber River, Subway, Bloor Street all Amenities and Excellent Schools, this Home is Truly a Special Offering. (id:60626)
RE/MAX Professionals Inc.
1670 Pandora Street
Vancouver, British Columbia
Big discount below Jul 2024 BC Ppty Tax Assessed Value $5.645M. Starting price $80 per Buildable SQFT or $400 per SQFT of land. Existing old timer warehouse w/ 8,540 SF of leaseable area. Recently vacant w/ mkt rents of $20 per SF Net = 4% cap rate. Adjacent bldgs same owner 1642 & 1636 Pandora also on MLS, use 1642 Pandora together as side wall open pass thru w/ dbl fire rollup gate for addtl 8,221 SF space. Heavy Industrial redevelopment site, 2 blks North of E. Hastings at Commercial Dr., & 3 blks South of Port of Van. waterfront, in East Van. Site is 10,736 SQFT of land & 88 FT of frontage along Pandora St. First time to sales market in approx. 50 yrs. Present M2 zoning allows Floor Space Ratio to 5.0 times the site size (53,680 buildable SQFT) for allowed uses of manufacturing, wholesaling, transportation & storage. Site is directly across the 4 storey PS Public Storage (74K SF flr area) & directly behind the newer 7 storey SmartStop Storage (90K SF). 2021 Phases 1 & 2 Environmental Analysis done. (id:60626)
Amex Broadway West Realty
4322 West Point Place
Vancouver, British Columbia
Unobstructed, panoramic ocean and mountain views from this unique Point Grey home. Large principle rooms and a functional layout make this home perfect for entertaining. Floor to ceiling windows along the entire north side of this home flood it with natural light, experience the view from every main room. Beautiful curved staircase leads up to the master suite with attached den that opens onto an expansive deck. Two more large bedrooms and bathroom below the main floor, perfect for kids or in laws. School catchment: Queen Mary Elementary and Lord Byng Secondary. Walking distance to Queen Mary and WPGA. (id:60626)
Multiple Realty Ltd.
1051 Laurier Avenue
Vancouver, British Columbia
Huge 18,525 square ft lot in prestigious First Shaughnessy District - an exceptional opportunity to realize your vision. Beautiful flat lot with lane access and tree-lined privacy. Build the estate of your dreams or explore the potential for multiple dwellings. Easy access to shopping, transit, downtown, hospital, Van Dusen Botanical Gardens, Eric Hamber High School, Little Flower Academy and UBC. Contact the listing agent for more details regarding this rare opportunity within Vancouver's most exclusive neighbourhood. (id:60626)
Amex Broadway West Realty
17 Hammok Crescent
Markham, Ontario
Absolutely Spectacular, Modern & Luxury Living Custom Renovated Built 2013 In Prime ' Bayview Glen' Community Quiet Crescent, High Ceiling, The Perfect Blend Of Timeless Design ,Bright ,Extra Large Windows Throughout & 4393 Sq FT Above the Grad, As MPAC, ( With Bastment Over 5000 Sq Ft ) Breathtaking Backyard Oasis W/ In-Ground Pool On 132 X 140 Lot *, Finished Bastment with a Two Rooms ,Steps Away To Steeles Bus To Finch Subway, Must See To Appreciate The Location/Size/Features/ Flexible Closing * Mins To Reputable Beverly Glen Public School (id:60626)
RE/MAX Hallmark Realty Ltd.
3491 W 34th Avenue
Vancouver, British Columbia
Welcome to this tree-lined private and quiet street of the prestigious Dunbar neighbourhood. This rarely available home sits on a south-facing corner lot with over 8400 sqft of sunny paradise, established fruit trees, and 5000 sqft of living space. With 9 large bedrooms on three full levels, the potential for this well-maintained home is limitless. Only minutes away from catchment schools Kerrisdale Elementary and Point Grey Secondary, independent schools Immaculate Conception, St. George's, and Crofton House, and The University of British Columbia. Take a short stroll to coffee shops, grocery stores, Dunbar Community Center, and Pacific Spirit Park, it's a stone's throw away from all amenities. Pleasure to show! (id:60626)
1ne Collective Realty Inc.
2813 St Johns Street
Port Moody, British Columbia
Exceptional development opportunity in the heart of Port Moody's Moody Centre TOD area! This offering includes 2813 & 2817 St. John Street-two side-by-side RS-1 lots with a combined area of 17,134 sq ft. Located just a 3-minute walk from Moody Centre SkyTrain, West Coast Express, and transit exchange. Designated for mixed-use or multi-family residential in the OCP, with potential building heights up to 12 storeys and density up to 4.0 FSR. Potential to assemble the entire block for an even larger redevelopment. Steps to Rocky Point Park, Brewers Row, and Suter Brook Village. A prime site surrounded by major developments-don´t miss this rare opportunity! (id:60626)
Team 3000 Realty Ltd.

