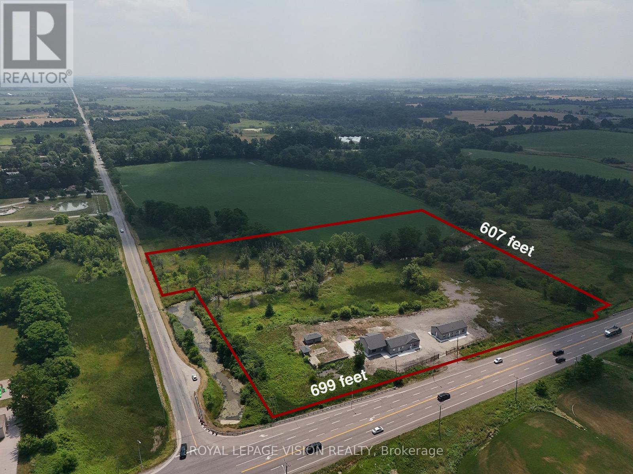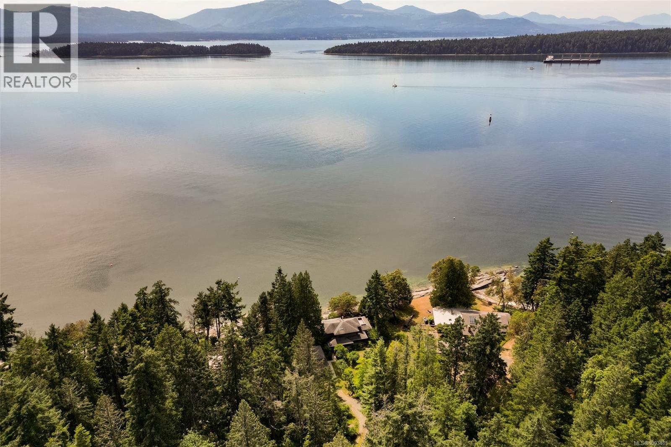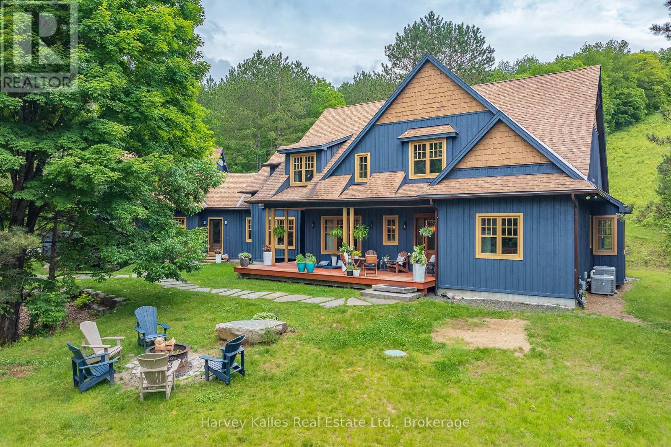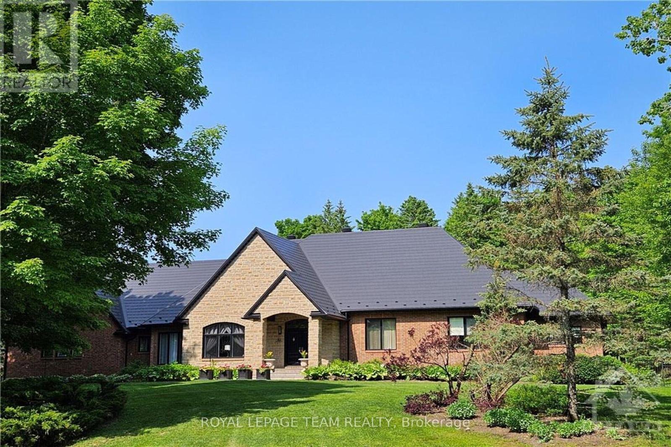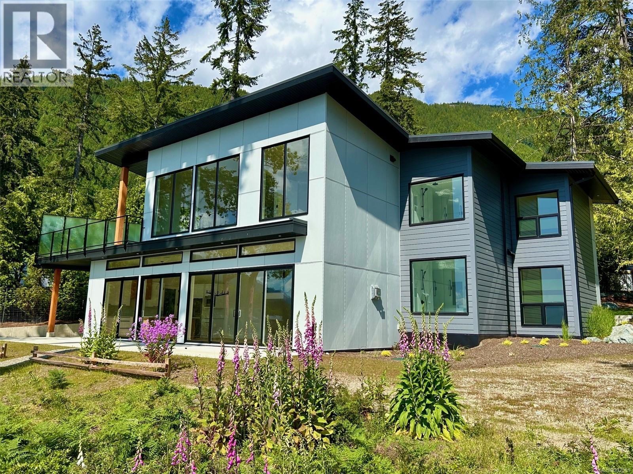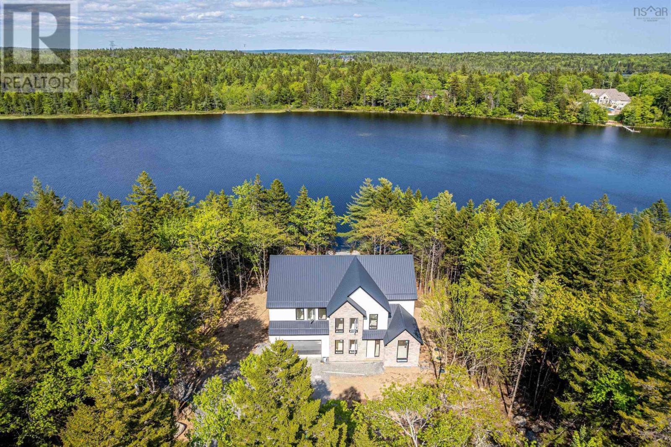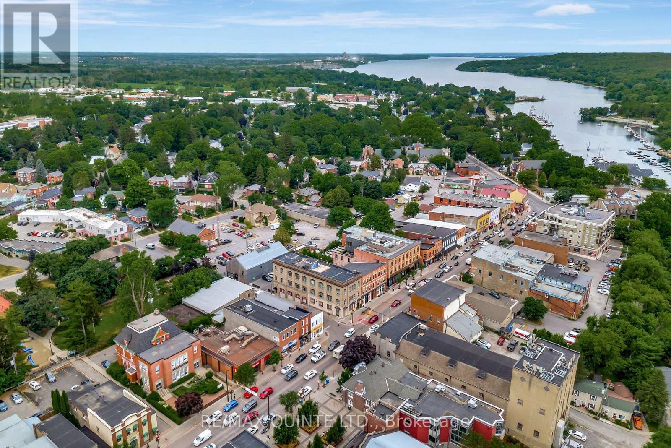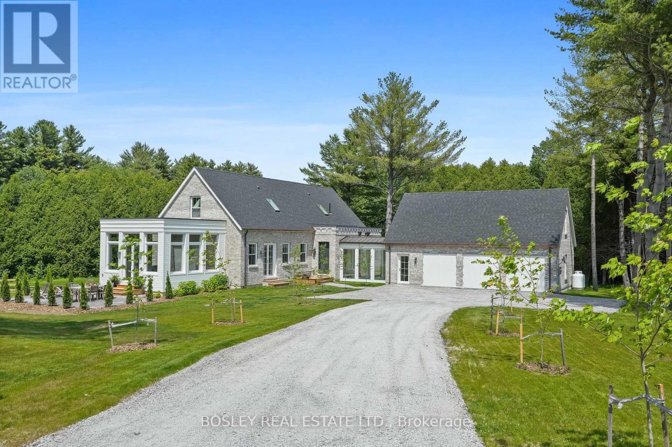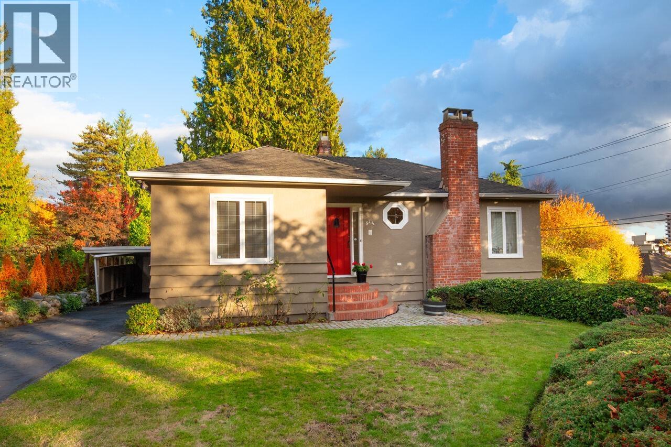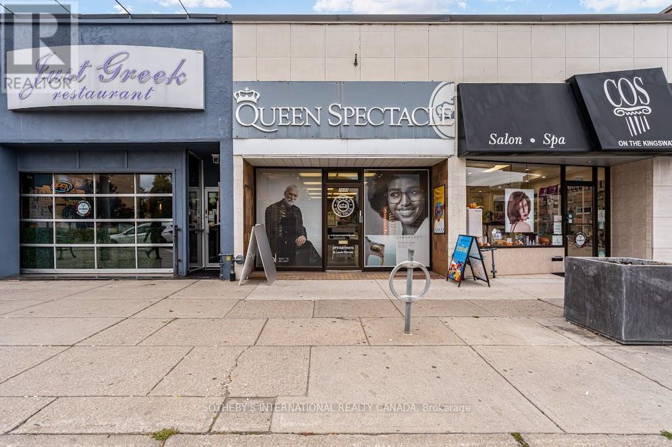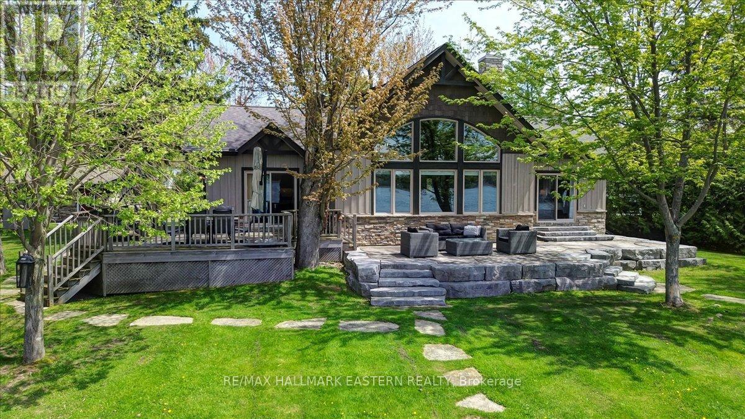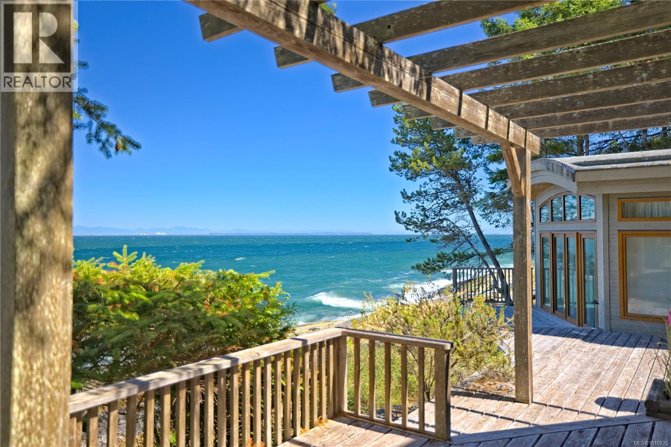4049 Hwy 6
Hamilton, Ontario
This high-visibility highway property offers unmatched potential forinvestors and developers (VTB AVAILABLE). 2 Free standing structures - (2 units 2BR each + 3 units, 2BR 2 stories, 2BR, 1BR). All separately metered. Just minutes from Hamilton Airport and the Amazon Fulfilment Centre, it ensures easy access to major logistics hubs and amenities.The fully upgraded site features two modern buildings with five versatile units ideal for offices, retail, warehousing, or light industrial use. Highlights include a gated entrance, private fenced yard, ample parking, and a serene ravine backdrop.With flexible zoning and proximity to shops and transit. This property is perfect for commercial or residential projects like multi-family complexes, mixed-use developments, or a business hub. Don't miss this rare opportunity! **EXTRAS** ***ALSO AVAILABLE FOR LEASE*** (id:60626)
Royal LePage Vision Realty
114 Arbutus Rd
Salt Spring, British Columbia
With a recent price drop of $180,000, quintessential Saltspring Island awaits. This multi-generational legacy property is for sale for the first time in a century. Low bank south-west facing waterfront on the north end of Saltspring Island. The house was custom built in 1993 with retirement in mind. Situated close to the water, this is the best of waterfront living in the scenic Gulf Islands. The vibe is casual West Coast executive with strategically placed windows to maximize the views and natural light. Plenty of outdoor entertaining & relaxing space. Although the domestic water is hooked up to the public supply, there is also a natural spring (unregistered) on the property. Heat pump, wood stove & a propane fireplace give plenty of options for keeping warm in the winter & cool in the summer. A two car garage offers workshop space, loft/office and a 3 piece bath (guests, outside clean up, pet station?). Established fruit trees for a fall harvest. A piece of paradise at the prestigious north end. (id:60626)
Royal LePage Coast Capital - Chatterton
1074 Tally Ho Winter Park Road
Lake Of Bays, Ontario
Meticulously planned, designed and crafted, this 7000+sqft home or recreational retreat is surrounded by more than 35 acres of unique landscapes and is just minutes to a beach and boat launch on Peninsula Lake. The sprawling residence was built to maintain efficiency with ICF construction and in-floor heating, as well, every element in this custom-build was carefully selected from only quality products. This home offers extensive modern comforts and fine finishes from high-end kitchen appliances, Emtek hardware, Perrin & Rowe faucets to the reclaimed hemlock floors, Toto toilets, & oversized fireplaces. Upon arrival, it's evident that the designer thoroughly considered the floor plan to provide the ultimate in function, convenience, and luxury. The main floor is flooded with natural light with floor-to-ceiling windows, offers a desirable open-concept layout and hosts the stunning primary bedroom. You will fall in love with the lavish primary suite featuring a 5pc ensuite with steam shower, heated floors and a soaker tub with panoramic views. The walk-in closet provides enough space for your attire, shoes & accessories. For your family or guests, the 2nd level offers a dedicated space for relaxation, with each of the three tastefully decorated bedrooms enhanced by ensuite privileges. The sizeable recreation room on the lower level is ideal for table games or hosting gatherings, and the separate guest wing is well suited for your guests with a private 3pc bath. For ease, the 3-car attached garage allows effortless entry to the home, and the finished space above creates a perfect in-law suite or a bonus space for growing families. Formerly known & operated as Tally Ho Winter Park, this incredible property has been cherished and holds fond memories for those who enjoyed spending winters here or learned to ski on the once-maintained hills. With so much outdoor space to enjoy, owners & guests are privy to a lifestyle of endless exploration and entertainment. (id:60626)
Harvey Kalles Real Estate Ltd.
5849 Queenscourt Crescent
Ottawa, Ontario
Experience the epitome of luxury living in this stunning Bungalow nestled on a private, treed & landscaped 2+ Acre lot, in prestigious Rideau Forest. Meticulously crafted, its sweeping floor plan and 10 ft ceilings are sure to impress. A state of the art kitchen with all Miele appliances including; side by side fridge/freezer, 8 burner gas stove, steamer oven, microwave/convection ovens. A raised granite hearth with gas burning fireplace in the attached family room provides the perfect ambience. Eat in area + breakfast bar. Livingroom gas fireplace with marble facade, leather look tile flooring. Family room with heated floors, formal dining room to easily accommodate seating for 12. Primary suite with custom closets plus a walk in & luxurious ensuite w/double shower and make up vanity. Exquisitely finished lower level features radiant floor heating & gas fireplace with marble facade. Spectacular entertainment area w/wet bar, fridge, dishwasher, wine cellar, extra bedroom with full ensuite bath and custom cabinetry, plus another 3-piece bath, cedar lined closet for outerwear, massive storage room w/metal shelving, home gym, & billiards area. From the kitchen/family room walk out to the professionally landscaped gardens, featuring a bubbling rock, an inground heated pool with spa, surrounded with white limestone. Enjoy the custom cedar gazebo w/ceiling fan, wired with outdoor speakers, a dining pergola, next to the outdoor bar and outdoor kitchen. Enjoy campfires at the outdoor fireplace, a commercial swing set for adults and children alike, a tree house and still a massive yard fully fenced for the kids and pets to run free. Enjoy the 3 car garage with inside access to the laundry/mud room. Metal roofs on all buildings. Bluetooth enabled permanent soffit lighting is installed. As a bonus, a 2-level finished Guest House includes a living room, kitchenette, 1.5 baths, a bedroom upstairs, plus extra storage. It's like living in your own resort. (id:60626)
Royal LePage Team Realty
8394 Sa-Seen-Os Rd
Youbou, British Columbia
MASSIVE PRICE ADJUSTMENT AND NO FOREIGN BUYERS BAN in this location! NEW CUSTOM HOME - your own private DOCK INCLD IN PURCHASE PRICE (quoted cost credited to buyer on completion, buyer responsible for permit/installation). The ''Epitome of waterfront'' living, boasting breathtaking lake views from ALL major rooms!This meticulously designed custom home seamlessly integrates luxury and comfort. The large, private, flat property faces west, showcasing a walk-on beach with deep water moorage and miles of spectacular, unobstructed lake views, which can be seen from all major rooms. Step inside to discover the sleek, open concept interior, flooded with natural light and high-end finishes, wide plank flooring, as well as recessed lighting inside and out. On the main level, the in-line living, dining and kitchen are highlighted by 11’ ceilings, and floor to ceiling patio doors and windows frame the incredible view. A large, linear gas fireplace highlights the living room. The kitchen features quartz countertops and backsplashes, Fisher & Paykel SS appliances, and an island for casual dining. The home gym’s French doors open onto a private patio. The laundry/mud room features a live-edge bench. This beautiful home boasts a luxurious primary suite and a second bedroom on each floor, which accommodates multi-generational, or aging-in-place living. Their spa-like ensuites have in-floor heating, double sinks and elegant wet rooms with amazing views! The upper floor features a home office, and a media room that opens onto a spacious deck with privacy glass and more views! Entertain guests in style in your spacious new home and enjoy the stunning sunsets. Embrace this once in a lifetime opportunity to have your own waterfront paradise retreat! Construction by Made to Last Custom Homes Ltd. 2-5-10 Warranty in place.... EXPERIENCE THIS EXCEPTIONAL HOME IN PERSON (id:60626)
Newport Realty Ltd.
103 Canoe Crescent
Hammonds Plains, Nova Scotia
Lakefront living is at your doorsteps at 103 Canoe Crescent, located in the sought-after Voyageur Lakes- where privacy and natural beauty converge. Perfectly positioned on 1.9 acres with an impressive 200 feet if pristine waterfront on the tranquil Baptizing Lake. This home features 4 bedrooms and 2/2 bathrooms with 4660 sqft of living space. This home commands attention with exterior projection lighting that accentuates its contemporary design, while a peaceful gravel path leading you toward the lake's edge. The breathtaking interior features floor-to-ceiling windows offer panoramic views of the lake. Upon entering the home, to your right, a vaulted-ceiling dining room adds grandeur and charm, while open riser stairs framed by a soaring 9-foot vertical window flood the space with natural light and architectural appeal. The open-concept kitchen is the center piece of the main level- sleek, modern, and thoughtfully designed-overlooking a bright living room anchored by a contemporary fireplace. Practical luxury shines in the spacious mudroom with built-in cabinetry off the garage, seamlessly flowing into a butler's pantry with a second sink and designated space for an additional fridge- ideal for entertaining and everyday living. The expansive glass-railed deck offers the ultimate indoor-outdoor connection, perfect for morning coffee, evening cocktails, or simply soaking in the peaceful lakefront surroundings. The primary bedroom is a private retreat, complete with a custom walk-in closet and a spa-like ensuite featuring a stand-along soaker tub, double vanity, and a luxurious rainfall shower. The upper level also includes a dedicated laundry room with custom cabinetry and a built-in sink for added convenience and style. Downstairs, the fully finished walkout basement is a retreat of its own, featuring a large rec room, stylish home office, built-in bar, amd a private spa complete with chaning rooms, shower area and a sauna. (id:60626)
RE/MAX Nova (Halifax)
229 Main Street
Prince Edward County, Ontario
Live, work and invest! This stunning historic property, located on Main Street in the heart of Picton offers a unique opportunity to live and work in the center of it all. Built in 1905 for the Order of the Oddfellows and home to various bank tenants, the property was beautifully renovated in 2008 as a private executive residence. Offering 9,000 sq.ft. of living space, this property includes a 4-bedroom, 3.5-bathroom family home with additional income from an STA/long-term rental and a long term commercial Government tenant. A grand foyer welcomes you with an original oak staircase that leads to the main living areas including an open-concept kitchen, living room with a gas fireplace and eat-in dining area. The kitchen also houses a unique historical element - the original bank safe, now cleverly repurposed as a wine cellar. This level also includes a cozy den and powder room. Through glass doors, continue to a formal dining room and a large entertainment space, with custom pool table and movie screen - perfect for hosting gatherings. A full bedroom and bathroom complete this floor. Upstairs, the third floor is dedicated to guest comfort and relaxation - two guest rooms, 4pc bathroom, in-home gym, functional laundry room, and bright art room. The spacious primary suite includes a sitting area, large walk-in closet, and a luxurious, spa-like 7-piece ensuite bath including double tub and steam shower. A secondary suite with 1 bedroom, a bathroom, kitchenette, and living room offers privacy and rental income potential. A rooftop deck boasts panoramic town views, perfect for entertaining. The home is designed with accessibility in mind, featuring a chair lift and a framed shaft for an elevator. The main floor commercial space is leased by a government office, providing stable rental income and lowering property costs. Don't miss this rare opportunity to own a piece of Picton's history with modern amenities and income potential. (id:60626)
RE/MAX Quinte Ltd.
3055 Sawmill Road
Port Hope, Ontario
Welcome to a breathtaking reimagining of the classic English country estate - a newly built custom luxury residence where traditional architecture meets modern elegance, nestled amongst 50 private & pristine acres. Upon arrival the homes stunning architectural presence is evident: a brick water table grounds the structure with strength & tradition, while elegant corbels, detailed cornice mouldings, limestone sills, & gleaming copper eaves & downspouts add depth & timeless sophistication. Inside, every inch reflects thoughtful design & extraordinary quality. Eight foot solid wood doors, solid brass hardware, rich walnut flooring & handcrafted walnut staircase evoke old-world craftsmanship. Soaring ceilings & expansive windows flood the home with natural light, framing views of gently rolling hills, meandering streams & private forested trails your own private park. The heart of the home is a show stopping custom kitchen - a high-end culinary space equipped with top-of-the-line built-in appliances, concealed coffee bar, full pantry & additional laundry area. Whether entertaining or enjoying a quiet morning, this space offers both beauty & functionality. The home offers 4 luxurious bedrooms, including 3 private suites, each with beautifully appointed bathrooms. One of these is the spacious & bright primary bedroom suite with a large walk-in closet & a stunning marble ensuite bath. The fourth is a generous multi-use suite located above the oversized three-car garage makes an ideal office, studio or private guest/in-law space. Stencilled wood ceilings, refined architectural details & a seamless connection between indoor & outdoor living spaces make this home a rare find rooted in tradition & designed for contemporary living. This once-in-a-lifetime property is minutes from historic Port Hope & all its amenities, Trinity College School with quick access to the 401 and is truly a modern country estate like no other. (id:60626)
Bosley Real Estate Ltd.
914 17th Street
West Vancouver, British Columbia
The perfect Ambleside bungalow! This impeccably cared for 2750 sq/ft two level home is situated in a prime sun drenched corner lot in the heart of Ambleside. Lift up the carpets to find gorgeous hardwood floors and enjoy the spacious open plan with easy care living. A total of 4 bedrooms and 2 baths on two levels with a lovely garden walkout below and huge open private deck on the upper floor. Lovely formal living and dining areas and a family room off the fantastic kitchen upstairs, and prime guest kitchen below for friends and family to enjoy. The gardens and property are gorgeous offering all day, sunshine, tree lined street and wonderful privacy. This home is pleasure to show. A wonderful opportunity in the perfect location where you can walk to all of Ambleside! (id:60626)
Sotheby's International Realty Canada
3000 Bloor Street W
Toronto, Ontario
An excellent investment or development opportunity in the most prestigious community in Etobicoke. This property sits on one of the most coveted blocks in The Kingsway, celebrated for its historical architecture & iconic businesses. For sale for the first time in over 30 years, this is one listing you won't want to miss out on. Store fronts on the North side of Bloor are incredibly rare and desirable. The top-tier businesses on this prime stretch of commercial real estate define the neighbourhood & benefit from extra wide side walks, higher foot traffic/window browsing, South facing storefronts with plenty of sun, and alleyway access for parking & deliveries. Located at the centre of 'The Taste Of The Kingsway', an event attracting over 200,000 attendees annually. This prime piece of property backs onto the Royal York TTC Subway Station, making it a daily destination for those who live or work in the area. The close proximity dramatically increases the amount of pedestrian activity on the block, and allows you to tap into customers and employees from all over the city who require transit. This 15.9 ft wide building offers high ceilings, large sunny storefront windows and a massive 1463 sq ft basement for storage. Step inside and you'll find a well appointed retail area with reception, 2 offices and a kitchen/lunchroom area. At the rear you'll find an extra wide private parking space with additional parking available in the area. This strip features iconic businesses and brick buildings attracting commuters from all over the city - these include The Kingsway Theatre, The Old Sod Pub, Shoppers Drug Mart, Oleander, Kingsway Variety, The Crooked Cue, Our Lady of Sorrows Church, and many more. The wide variety of shopping, banks and restaurants define this strip as a daily destination. The large Green P Parking lot in the rear, as well as ample paid parking along Bloor St W and side streets make this property incredibly desirable. Don't miss out on this rare opportunity. (id:60626)
Sotheby's International Realty Canada
43 Lakeshore Boulevard
Selwyn, Ontario
Welcome to your dream waterfront escape on desirable Emerald Isle on Buckhorn Lake. This beautifully crafted, turn-key Linwood Home (2010) combines timeless design with modern comforts in a serene and private lakeside setting and comes fully furnished inside and out, with all kitchen contents as well.Ready to sleep 14 with 8 on bunks, 2 in the primary bedroom, 2 on the pullout in the loft, and 2 on the pullout in the great room, theres plenty of room for family and guests. What a super waterfront package! Enjoy the dramatic charm of vaulted ceilings, exposed beams, and a striking stone wood-burning fireplace that extends from floor to ceiling. A large picture window takes center stage, perfectly framing breathtaking lake views and flooding the room with natural light, creating a seamless connection to the outdoors. The primary bedroom boasts vaulted ceilings, incredible viewsof the lake, and a walkout. Bedroom 2 also features vaulted ceilings and charming Palladian windows. Luxurious details are evident throughout, with the kitchen showcasing granite countertops, crown moulding, under-cabinet lighting, heated floors, and a stunning skylight that elevates the rooms design. The primary ensuite is equally impressive with heated floors and a soaker tub, while both bathrooms feature glass showers and elegant travertine tile. The exterior was repainted and stained in 2023, with dock planking replaced that same year. Professionally landscaped in 2022, the outdoor space includes a large cedar deck, armour stone patio, and walkways, perfect for entertaining or relaxing by the water. Enjoy stunning panoramic sunset views from your dock. Just bring your bags and start living the lakeside lifestyle at its finest. Don't miss the chance to own a piece of paradise on the Trent-Severn Tri-Lakes. FOR HIGH-RESOLUTION PICTURES, 360 INTERACTIVE FLOOR PLANS, PANORAMIC VIEWS, AND VIDEO OF THIS PROPERTY, PLEASE SEE THE VIRTUAL TOUR. (id:60626)
RE/MAX Hallmark Eastern Realty
2 37 Salamanca Rd
Galiano Island, British Columbia
Nearly two acres of waterfront bliss, where natural beauty and tranquility meet luxury coastal living. The architecturally designed three-bedroom home is perfectly positioned to capture sweeping ocean views north toward Tsawwassen, ideal for watching the ever-changing seascape. Launch your kayak or paddleboard with ease or spend hours beachcombing along miles of shoreline just steps from your door. Inside, the home is a showcase of artistry and craftsmanship, featuring a chef’s kitchen, soaring vaulted ceilings, and floor-to-ceiling windows that flood the space with light and panoramic views. Enjoy cozy evenings by the focal stone fireplace or the charming wood stove. Unique features include a custom “dog” bath, a bunk room, and high-efficiency geothermal heating and cooling. Generator runs essentials in a power outage. Step outside to the expansive tiered deck (perfect for entertaining) with a built-in stone fireplace and beautifully designed, low-maintenance landscaping that lets you focus on enjoying every moment. Island living at its finest, where upscale casual comfort meets nature in perfect harmony! (id:60626)
Macdonald Realty Salt Spring Island

