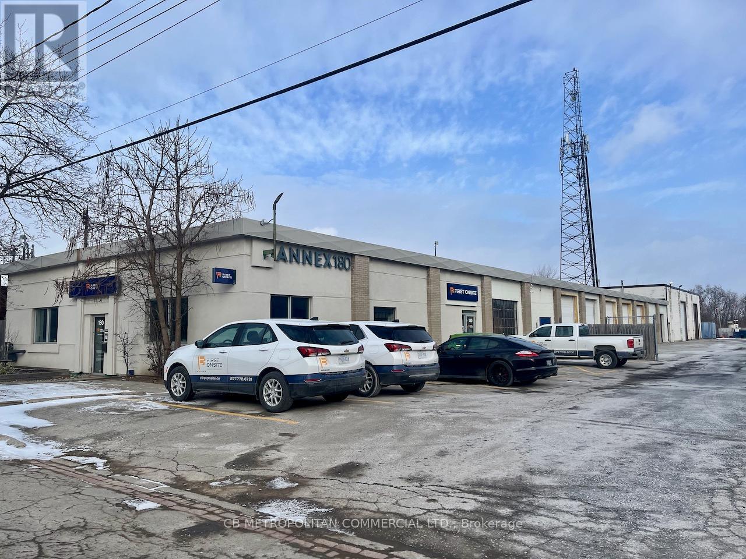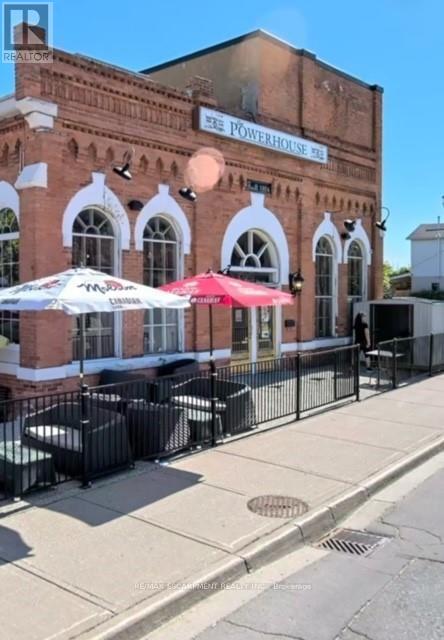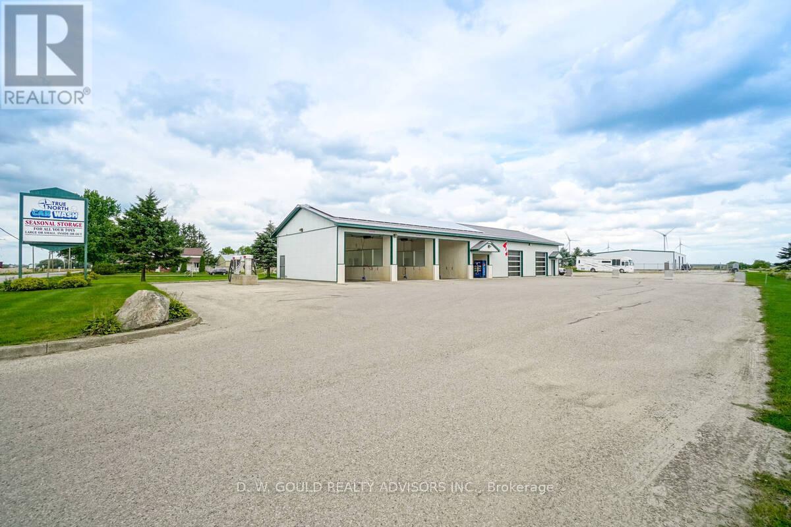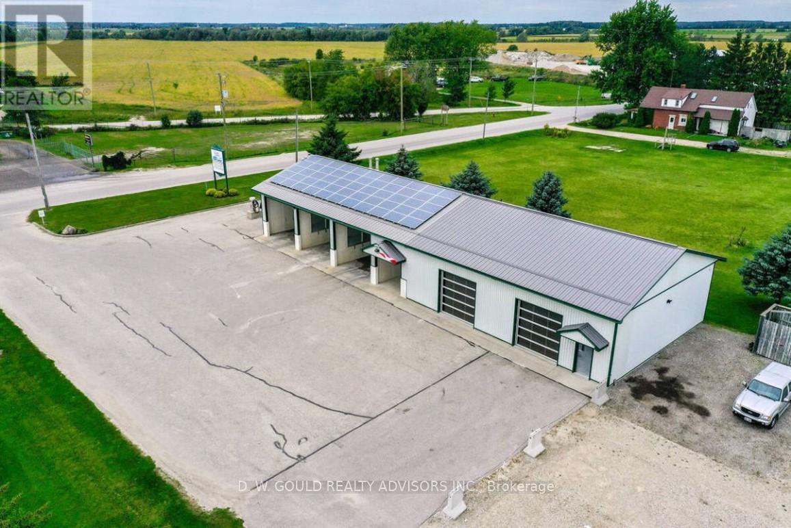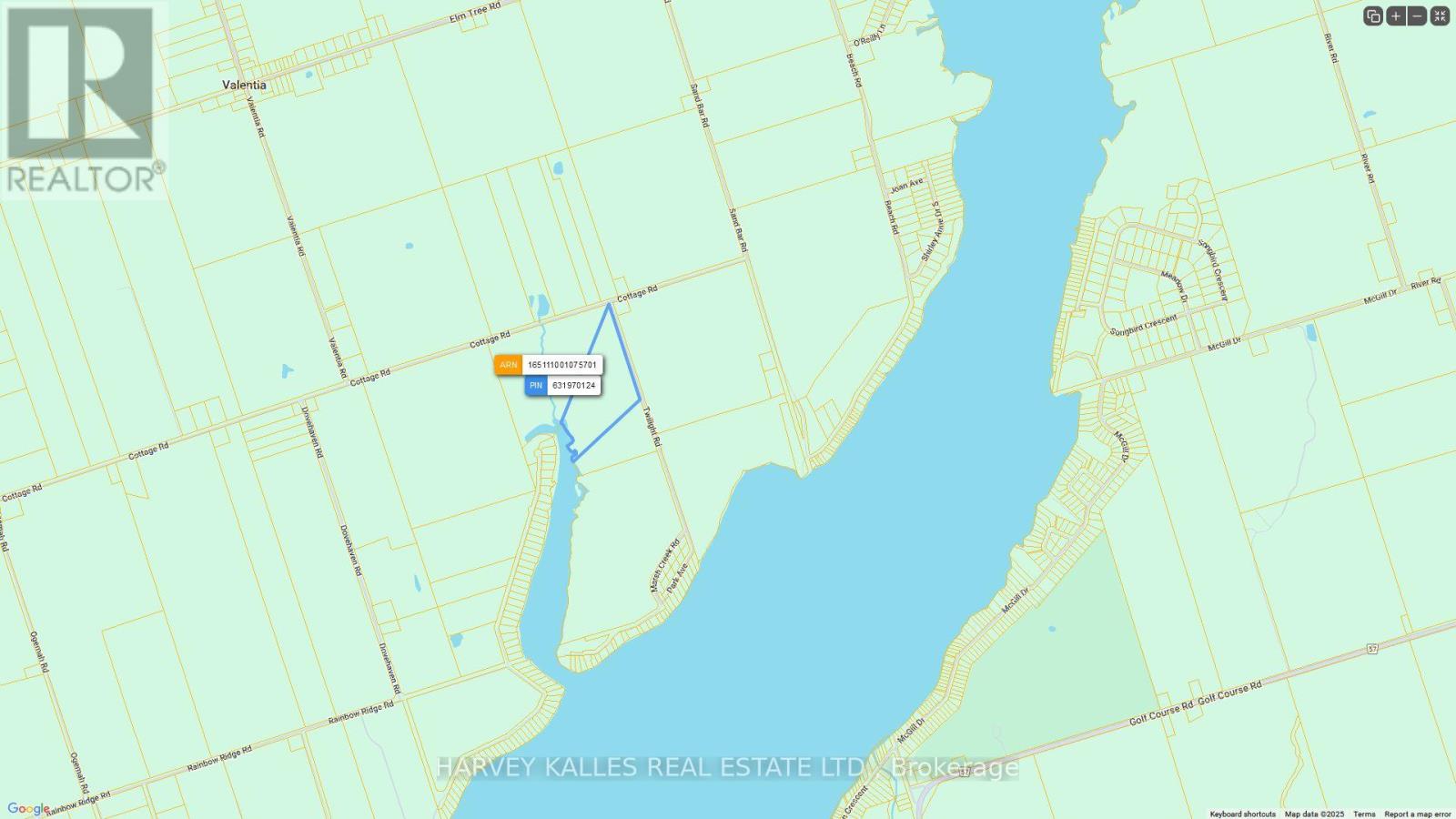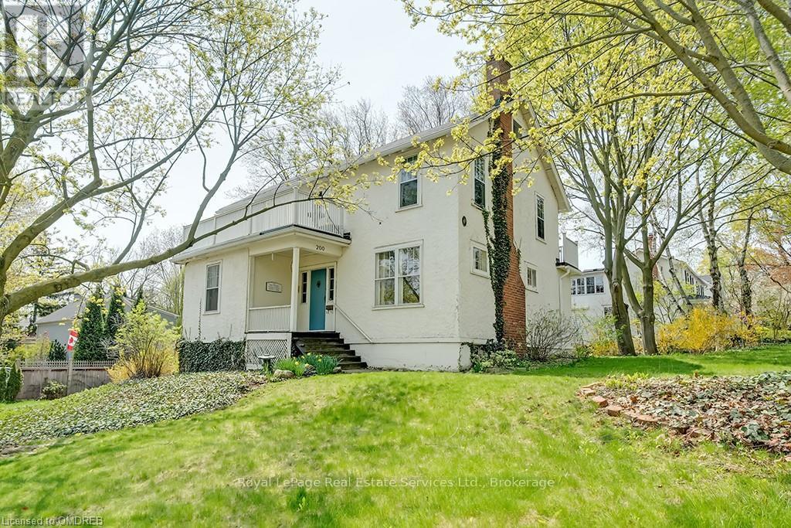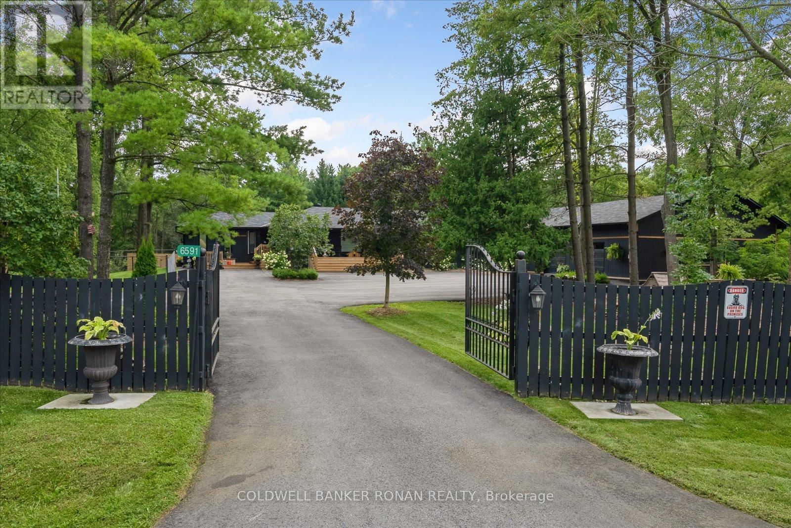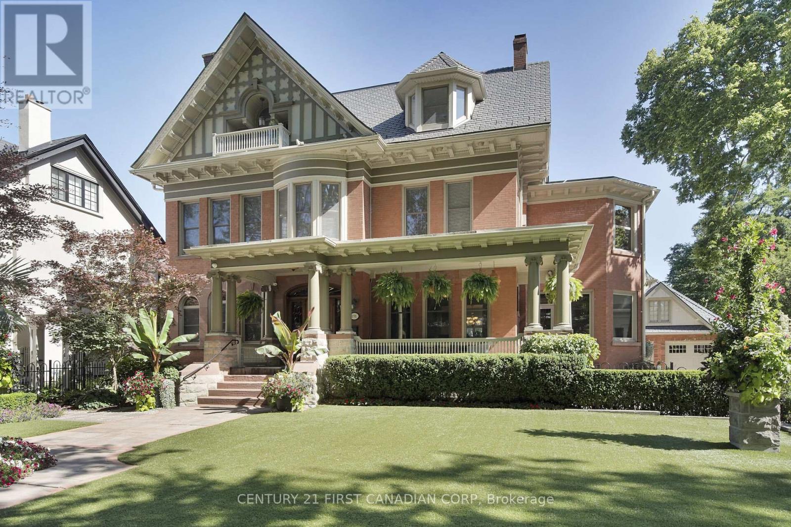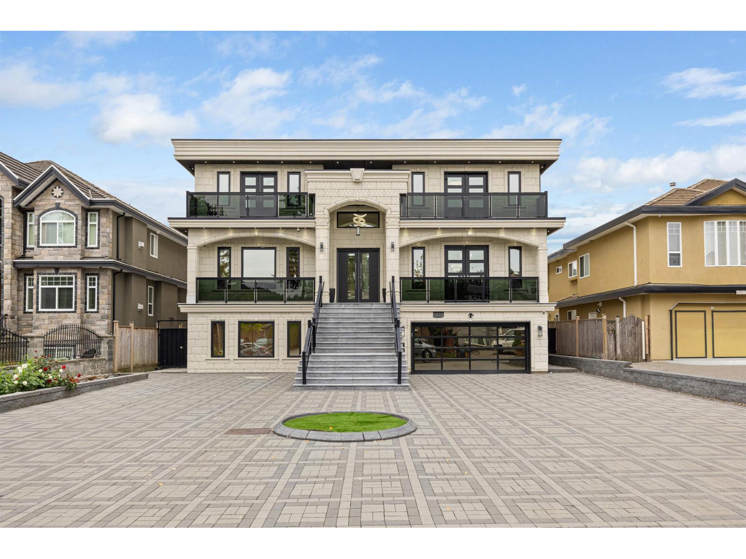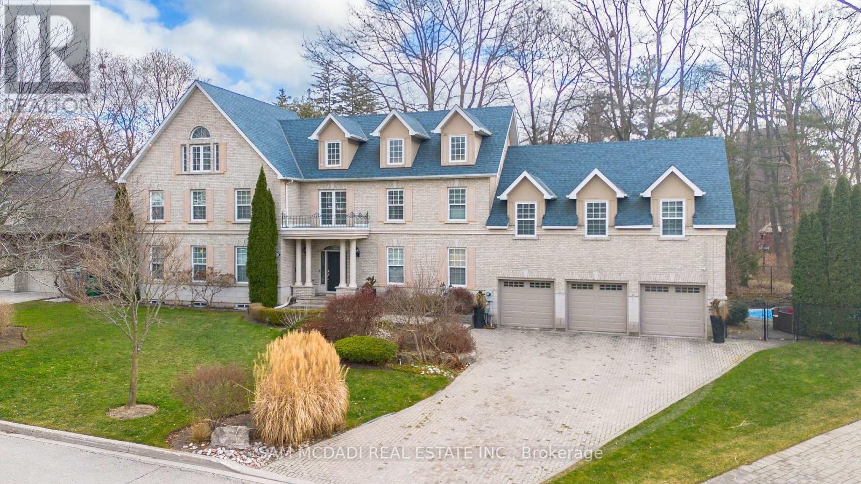180 Chatham Street
Hamilton, Ontario
CB Metropolitan Ltd., is proud to present an opportunity to purchase a performing industrial investment property with redevelopment potential adjacent to the vaunted MIP: McMaster Innovation Park at McMaster University.This single-tenant property offers a going-in CAP Rate of 6.2% with a strong Tenant Covenant (corporate location). (id:60626)
Cb Metropolitan Commercial Ltd.
218 Water Street
Saint Andrews, New Brunswick
Built more than 140 years ago, the Kennedy Hotel, as it was known then, was Canadas very first summer hotel, attracting guests from Upper Canada and from across the American eastern seaboard. Maison Kennedy House is now a year-round destination hotel; situated on the shores of the Bay of Fundy, in the heart of historic Saint Andrews By-the-Sea. This resort town offers visitors a variety of attractions; satisfying even the most sophisticated guests and international travelers. Maison Kennedy House is a vibrant hotel with 25 guestrooms (some suites, doubles and some offered as extended stay), plus a 2 bedroom apartment, a retail shop, and a recently renovated restaurant and bar (The Shiretown Pub) which enjoys a loyal clientele and is licenced for 98 people inside and with an additional capacity of up to 72 people outside. The wide covered verandah of the Maison Kennedy House allows guests some of the best seats in town from which to enjoy a delicious meal, their favourite beverage, or just watching the excursion and fishing boats coming and going from the harbour. This is a rare opportunity to acquire a thriving, successful property; Maison Kennedy House has earned and maintained stellar business reputation in this attractive seaside town. Note: This sale will be a share sale that will include the business, the land and building, plus all assets related to the business. This sale is subject to HST. Financials will be provided upon signing of an NDA. (id:60626)
RE/MAX Professionals
106 Chitek Drive
Chitek Lake, Saskatchewan
Incredible business opportunity!! Little Pine Lodge is a thriving and growing year-round cabin rental business with boat/kayak rentals/fishing shack/snowmobile rentals and a clothing boutique. Owners are continuing to do improvements and grow this incredible business drawing clientele from all over western Canada as guests. This property is 4 lots with 105’ of lakefront, 4 dock spaces, marina with rental spots and a boat house. Situated along the shores at the gorgeous Chitek Lake with its breath-taking views, quick access to the water and beaches making it the perfect location for your guests. Featuring 9 Cabins, 2 being waterfront. Cabin #1-192sq ft sleeps 4. Cabin #2- 240sq ft sleeps 4. Cabin #3- 1209 sq ft sleeps 12. Cabin #4- 768sq ft Sleeps 8. Cabin #5 -768sq ft sleeps 8. Cabin #6 -720sq ft Sleeps 8. Cabin#7 -740sq ft sleeps 5. Cabin #9 -480sq ft sleeps 7. Cabin #10 -1850sq ft Sleeps 20. New 150’ well in 2021, new water pressure system in 2021, 7 septic tanks. Little pine Cabins sale includes all cabins fully furnished; equipment list is available upon request. Newly renovated and expanded Boutique now stocked with grocery, as well as serving ice cream, dole whip and all the cabin/lake essentials (this is an optional addition to the business and can be scaled down or stay the same depending on buyers wants/desires). All clothing, and grocery items in the boutique will be at landed invoice cost on the date of possession. With the new highway completed in the summer 2023 the drive to this incredible lake even more breathtaking than before. This business opportunity would be the perfect multifamily investment that would provide the flexibility for owners, and allowing the business to continue to grow and flourish. Financial statements will only be released and available to interested parties who sign a confidentiality agreement. This is an asset sale. If Buyers want to purchase as a "Share Sale" Sellers list price is is reduced to $3,000,000. (id:60626)
RE/MAX North Country
25 Jones Street
Hamilton, Ontario
WOW!!..WHAT AN OPPORTUNITY TO BE AN OWNER OF THIS ICONIC HISTORICAL LANDMARK AT THE HEART OF Stoney Creek, RESPONSIBLE FOR PROVIDING POWER FOR ALL ELECTRICAL RAIL LINES IN THE 1890S. OVER 7000 SQFT OF USABLE INVESTMENT. THIS FREESTANDING COMMERCIAL BUILDING OFFERS MANY USES. WALKING COMMUNITY, CLOSE TO ALL AMENITIES, HOSPITAL, SHOPPING, HIGHWAY ACCESS. EXCELLENT ROI, PLEASE DO NOT GO DIRECT AND DISTURB STAFF. (id:60626)
RE/MAX Escarpment Realty Inc.
(Car Wash) - 493 Eliza Street
Wellington North, Ontario
This property offers County Road exposure and features a total of +/- 14,018 sf of building area on +/- 2.28 acres, which includes a +/- 9,800 SF commercial/industrial warehouse with three drive-in doors and varying clear heights (12' 10" -19' 4"), a +/- 2,318 sf car wash with three bays and office, and a 1,900 SF shop with two Drive-in doors. Shop could be used for various automotive or retail uses. Tint shop, detailing, etc. The site includes excess land and a gravelled outdoor storage area. Zoned C2 (Highway Commercial) at the front with a variety of permitted uses & M1 (Industrial) at the rear, allowing for outside storage with select uses. Tax amount is estimated from interim 2025 tax bill (TBV). VTB available. *Legal Description Continued: WELLINGTON NORTH. **EXTRAS** Please Review Available Marketing Materials Before Booking A Showing. Please Do Not Walk The Property Without An Appointment. (id:60626)
D. W. Gould Realty Advisors Inc.
(Warehouse) - 493 Eliza Street
Wellington North, Ontario
This property offers County Road exposure and features a total of +/- 14,018 sf of building area on +/- 2.28 acres, which includes a +/- 9,800 SF commercial/industrial warehouse with three drive-in doors and varying clear heights (12' 10" -19' 4"), a +/- 2,318 sf car wash with three bays and office, and a 1,900 SF shop with two Drive-in doors. Shop could be used for various automotive or retail uses. Tint shop, detailing, etc. The site includes excess land and a gravelled outdoor storage area. Zoned C2 (Highway Commercial) at the front with a variety of permitted uses & M1 (Industrial) at the rear, allowing for outside storage with select uses. Tax amount is estimated from interim 2025 tax bill (TBV). VTB available. *Legal Description Continued: WELLINGTON NORTH **EXTRAS** Please Review Available Marketing Materials Before Booking A Showing. Please Do Not Walk The Property Without An Appointment. (id:60626)
D. W. Gould Realty Advisors Inc.
24 Twilight Road
Kawartha Lakes, Ontario
Attention Camps, Clubs, Churches and other Organizations!!!!! Waterfront Property (28 acres) zoned Environmental Protection and Agriculture. This property is being sold as a potential development site for a future recreational water sports park for fishing boat, canoe, kayak, and jet ski access to Lake Scugog and the Trent Severn System subject to development approvals being obtained. The property has a house, pool, outdoor wood broiler and two outbuildings which could be retained and repurposed for club house and recreational purposes. Docks, elevated board walks, a large parking area, barbeque and fire pits, overnight camp sites, sewage treatment and other key features would need to be submitted for development approvals to the local Conservation Authority, the City of Kawartha Lakes, Trent Severn Waterway (Federal Government) and other government agencies. (id:60626)
Harvey Kalles Real Estate Ltd.
200 William Street
Oakville, Ontario
Well positioned property in historic Old Oakville, south of Lakeshore, just steps to the beach, Oakville harbour\r\nand Town Square. Sitting proudly up on a rise, this 2 1/2 storey home features wonderful views, light and\r\nplenty of space to create your dream home. With lot dimensions of 105' x 105' this full-sized 11,044 SF lot is\r\nexactly twice the size of adjacent properties. Savvy buyers may investigate opportunities to sever the lot or\r\nexplore the creation of an accessory dwelling unit on the property. Zoning RL3, Special Provision 11. The\r\nexisting home sits entirely on one half of the property in the northeast corner leaving the south and the west\r\nportions of the lot open to potential. The existing residence features high ceilings, a grand staircase, formal\r\nliving room with wood burning fireplace and adjacent sunroom. Lovely southeast dining room takes in all the\r\nsunlight. The kitchen and back entrance are in the southwest corner of the main floor. The second floor\r\nfeatures 4 bedrooms and one main bathroom. The third floor with two large rooms used as the Primary suite\r\nfeatures wonderful views over the garden, the lake, church tower and the beautiful trees of Old Oakville. (id:60626)
Royal LePage Real Estate Services Ltd.
6591 6th Line
New Tecumseth, Ontario
This custom-built Bungaloft sits on a rare 10 acres that is 650' wide and is lit up and manicured like no other. Originally a model home-; Designed & built by Castellano Construction this property will not be mimicked.5+1 bedrooms 6 bath, heated floors, electric blinds, gym, rock wall, large office, hidden cigar lounge, 200k in custom millwork and many more upgrades. 4 car tandem garage, workshop, tons of parking. Perfect for running a home business. Large dog run with heated doghouse, basketball half-court, hot tub, outdoor bathroom, 1-large fenced-in garden + 1- 3/4-acre garden, fruit trees + winding Creek Around the Perimeter. Last year this property brought in a six-figure income hosting private events and from cabin/treehouse rentals. Situated 8 min from King and 45 min from Toronto. The perfect blend of modern and country, bringing lifestyle and investment together. DO NOT MISS OUT!+ Opportunity to purchase 25acres next door. Engineered hardwood throughout, alarm system + cameras, Sonos speakers throughout,2 sheds,3 coops,cabin+treehouse, pizza oven and backup generator. (id:60626)
Coldwell Banker Ronan Realty
191 Cheapside Street
London East, Ontario
The two-and-a-half-storey red brick house at 191 Cheapside Street reflects a typical late Edwardian style, but on a grander scale that allows for striking architectural flourishes. Hallmarks of the style include a hipped roof with cross gables, tall corbelled brick chimneys, a large front gable over a projecting wall, and a broad porch that wraps around the west side. Notable features include broad eaves with large modillions, intricate half-timbering in the gable apse, a Palladian window-door opening onto a balustraded balcony, and an octagonal Scottish dormer with sash windows. The porch features Ionic columns with limestone bases and red sandstone trim, and a balustrade with narrow balusters.The front entrance is particularly distinctive, with bevelled glass in the oak-framed door, sidelights, and elliptical transom, topped by a cylindrical bay window. These features are highlighted against a purposefully subdued backdrop: red brick with red mortar, minimal stone contrast, and orderly sash windows. Red sandstone trim appears in window sills, voussoirs, and along the limestone foundation.Additions to the house, including a flat-roofed sunroom and a 2008 rear extension, are faithful to the original design, replicating key details such as brick colour, eaves, and modillions. The property benefits from its setting on the wide, boulevard-lined west end of Cheapside Street. The current owners have developed a formal Renaissance garden in front, enclosed by a metal fence and visually linked to the house by shared architectural motifs like half-timbering. A driveway on the west leads to a two-car garage that echoes the main houses design.The house sits approximately 7.25 metres from the front property line and 22.5 metres from the street. (id:60626)
Century 21 First Canadian Corp
6899 Clevedon Drive
Surrey, British Columbia
Discover this grand 10-bedroom, 8-bathroom residence spread across 3 impressive levels. Designed for both luxury living and smart investment, this home currently generates $5,800 in rental income every month - making it a perfect opportunity for homeowners and investors alike. Step inside to find a gorgeous, grand-scale layout featuring elegant finishes throughout. Host unforgettable gatherings in your massive theatre and bar room, built for entertainment and comfort. With ample living space for large families or multi-generational living, this property combines style, function, and income potential all in one. Prime location with easy access to schools, shopping, parks, and transit. Don't miss out on this rare opportunity - homes like this don't last long! (id:60626)
Royal LePage Global Force Realty
3248 Barchester Court
Mississauga, Ontario
Nestled on a prestigious cul-de-sac in the Erin Mills neighbourhood of Mississauga, this stunning custom-built residence is a true masterpiece. Boasting over 5,000 sq. ft. of total living space, this elegant home offers a harmonious blend of sophistication and modern finishes. Step into the inviting open-concept main level, where seamless flow defines the space. The gourmet kitchen is a culinary dream, featuring top-of-the-line built-in appliances, ceramic floors, ample cabinetry, a bar, and a convenient pantry. Adjacent to the kitchen, the spacious living room, adorned with a cozy fireplace, creates an ambiance of warmth and relaxation. Expansive windows throughout the home bathe the interiors in natural light, while the walk-out access to the backyard promises easy indoor-outdoor living. Enjoy scenic views from the office, adding the perfect touch for remote work or study. The beautifully landscaped backyard is your personal retreat, offering privacy and serenity. Dive into the sparkling inground pool, relax on the interlocked patio, or simply unwind in this tranquil outdoor haven. Venture upstairs to discover the lavish Owner's suite, complete with vaulted ceilings, a spacious walk-in closet, and a spa-like 5-pc ensuite. Three additional bedrooms on this level offer either shared or private ensuite bathrooms, along with generous closet space, ensuring comfort and privacy for all family members. The fully finished walk-out basement is an entertainer's dream, featuring a large recreation room, an additional bedroom for guests, a den that can be transformed into a home theatre or playroom, and a sleek 4-piece bathroom. Offering ample parking with a 3-car garage and a private driveway, this remarkable property is an absolute must-see! Situated among convenient amenities including: top-rated schools, parks, walking trails, Erin Mills Town Centre, premium dining, Credit Valley Hospital, easy access to Hwy 403/401/407, public transit, and GO Station. (id:60626)
Sam Mcdadi Real Estate Inc.

