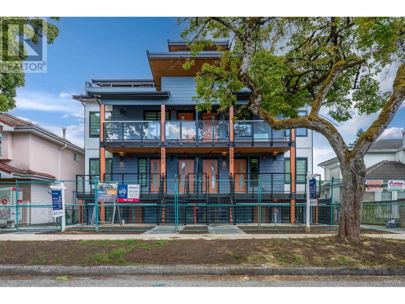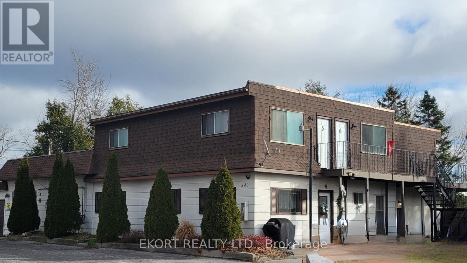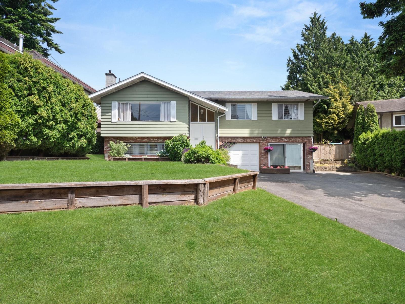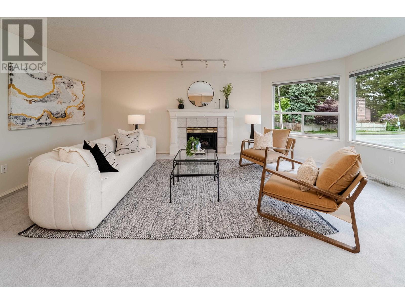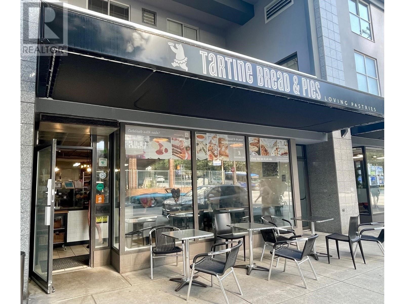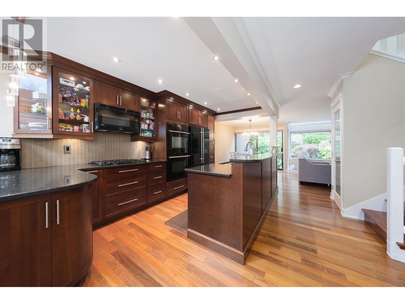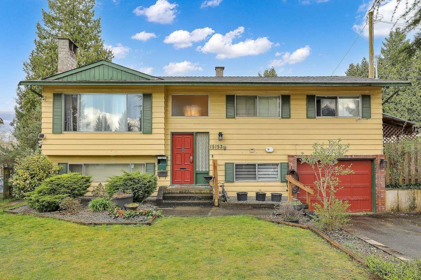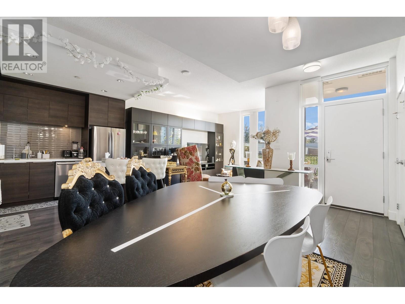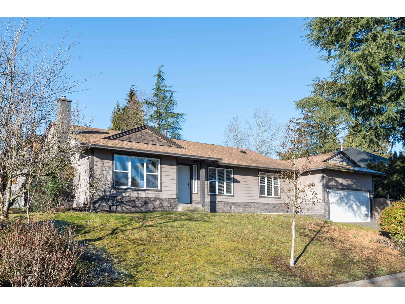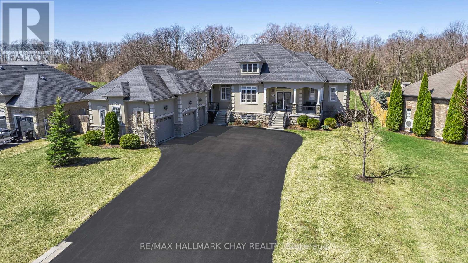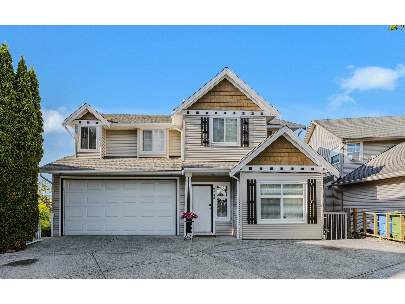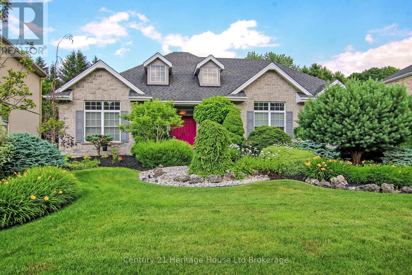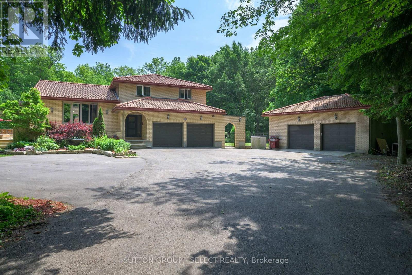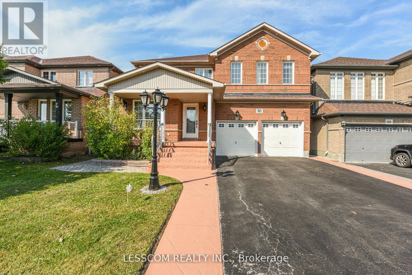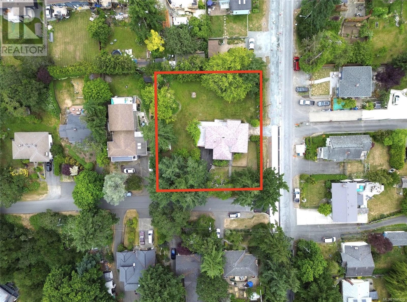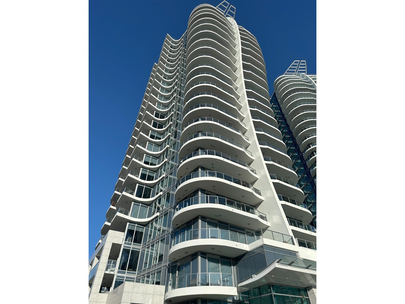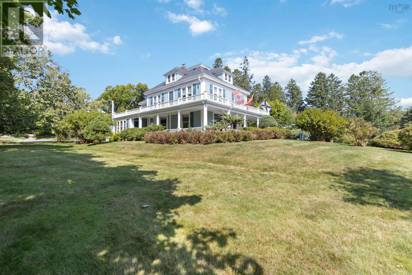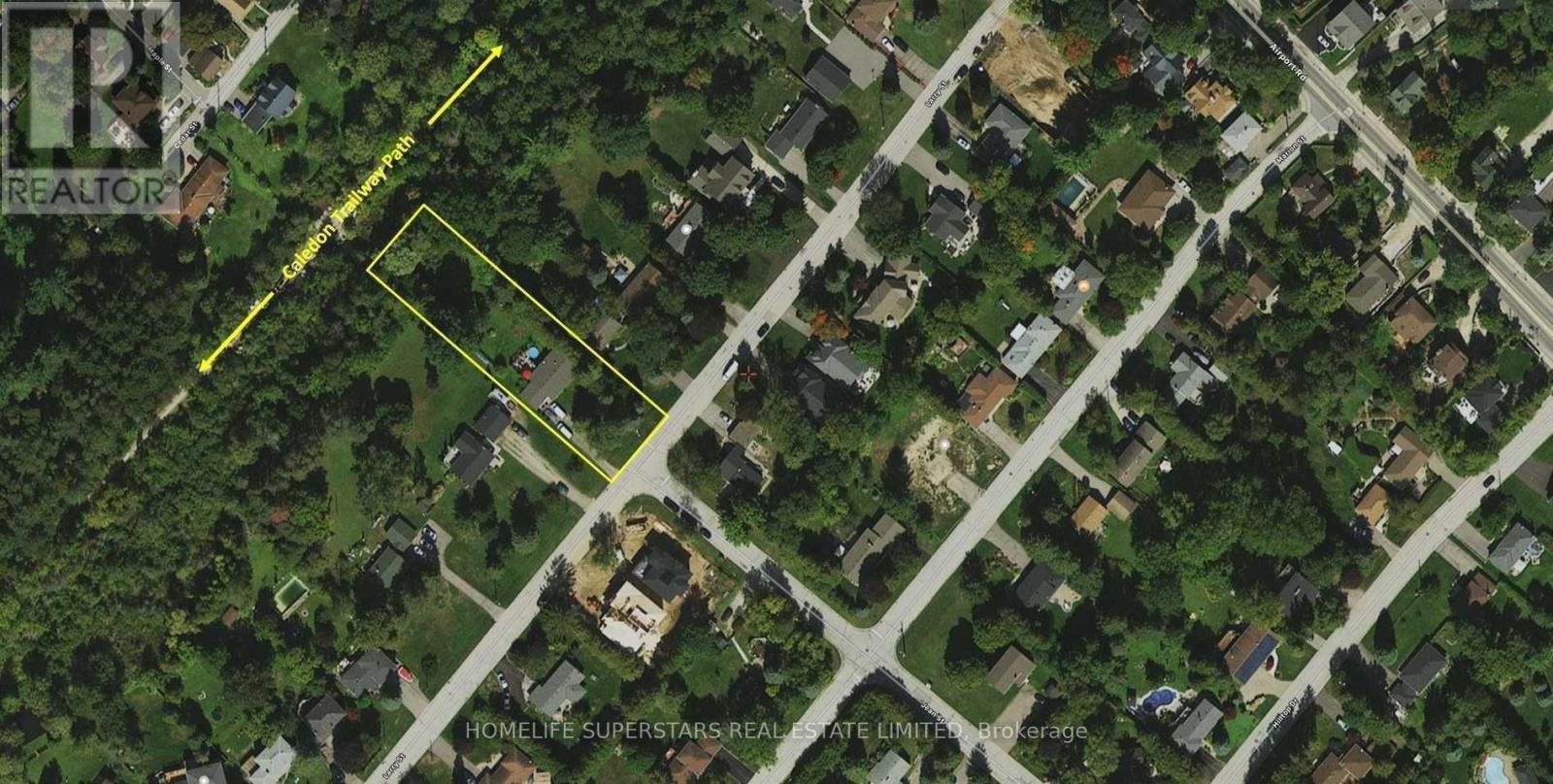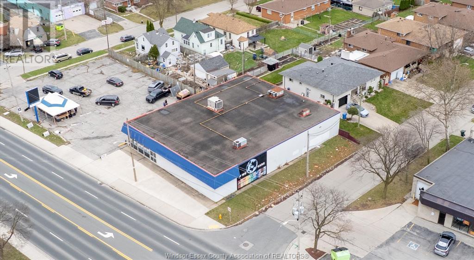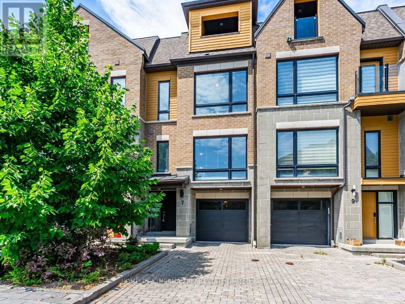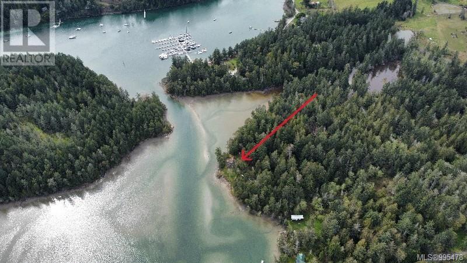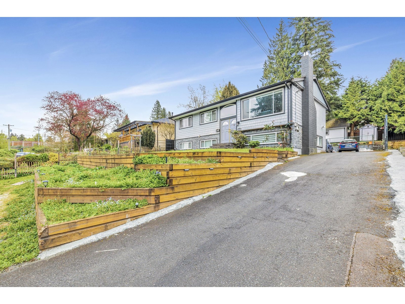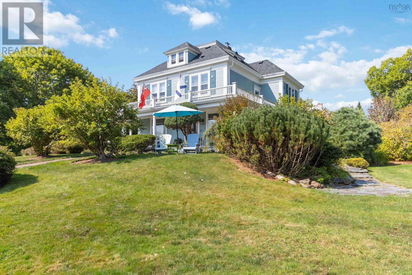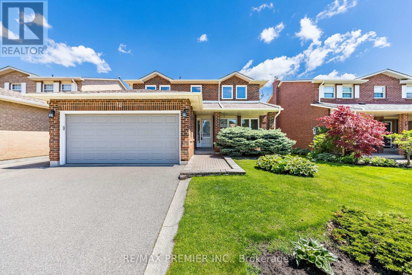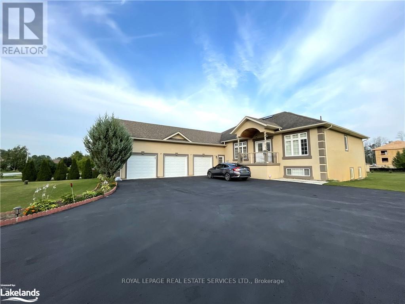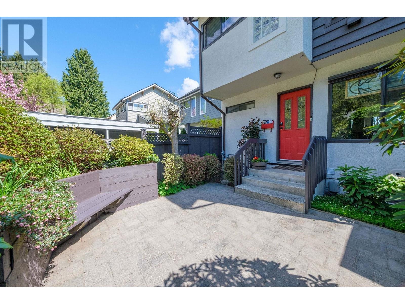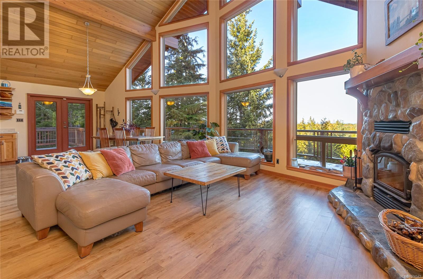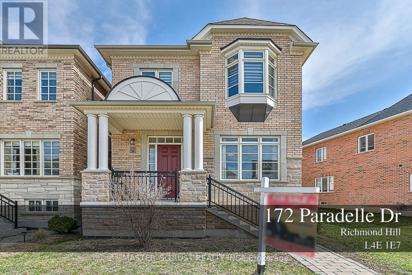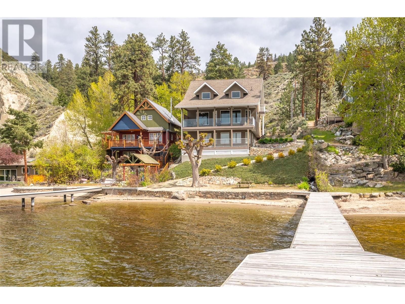203 5092 Slocan Street
Vancouver, British Columbia
Welcome to Strive on Slocan, a thoughtfully designed new development on the QUIET side of Slocan St. https://www.striveonslocan.com/ This is a huge 3 bedrooms + den suite on the top level with large balconies. The open-concept layout includes a European-style kitchen with wrap-around cabinetry, quartz countertops, and contemporary black fixtures. Stylish engineered hardwood floors, large double-layer windows, and in-suite laundry add to the comfort and functionality of the space. Air conditioning available and smart storage solutions ensure year-round ease and organization. 1 EV parking available, estimated completion Aug/Sept 2025. (id:60626)
Homeland Realty
534-540 Old Hwy 2
Quinte West, Ontario
This income generating property features two fully tenanted buildings offering a steady revenue stream. Building #1 consists of 7 residential units and 1 commercial unit. The residential units include 4 two-bedroom apartments and 3 one-bedroom apartments, catering to diverse tenant needs. The commercial unit is an 800 sqft garage/workshop. Building #2 offers 2 residential units: a ground floor 2-bedroom apartment and a basement 2-bedroom apartment. With reliable tenants in place and a mix of residential and commercial income, this property presents a fantastic opportunity for investors looking to expand their portfolio. (id:60626)
Ekort Realty Ltd.
11774 Kerr Bay
Delta, British Columbia
Tucked away in a quiet cul-de-sac, this beautifully updated 2-storey home has been meticulously cared for by long-term owners and is truly move-in ready. Featuring 3 spacious bedrooms and 3 bathrooms, this home offers thoughtful upgrades throughout, including updated electrical and modern finishes that blend style with comfort. Bonus licensed hair salon with private access-perfect for a home-based business or creative studio. The bright and sunny backyard is a gardener's dream, with lush landscaping, vibrant blooms, and an above-ground salt water pool ideal for summer enjoyment. Located just steps from shopping, restaurants, transit, and major commuter routes, this home delivers both lifestyle and convenience in one of the area's most desirable neighbourhoods. Large driveway to accommodate multiple cars or RV parking. (id:60626)
RE/MAX Performance Realty
21282 Campbell Avenue
Maple Ridge, British Columbia
Exciting Opportunity on Rare Corner Lot. This charming and light-filled home sits on a generously sized, 7,600+ square ft corner lot in a rarely available location, offering endless possibilities for homeowners and investors alike. Whether you're looking to move in, renovate, or redevelop, this property has great potential. The existing home is spacious and very livable, featuring over 3,000 square ft of interior space, 5 bedrooms and 3 bathrooms. Both the main floor and the bright, above-ground 2-bedroom suite feature renovated kitchens and bathrooms. The suite includes a private entrance - perfect for rental income or extended family living. Spacious 3-car garage. (id:60626)
RE/MAX Crest Realty
1500 Howe Street
Vancouver, British Columbia
TEAM 3000 Commercial proudly presents an exceptional investment opportunity: a high-exposure 961 SF commercial retail unit, home to the beloved neighborhood bakery, Tartine Bread & Pies. A cherished local institution for decades, this establishment benefits from a long-term lease, providing stable income for investors.A Solid long term existing lease to reputable Bakey ,currently net rent monthly $3,110.03, last renewed in 2023 and expires in 2028 with annual rental escalation. Located at 770 Beach Ave, the property is just south of Westbank's iconic Vancouver House development and a block away from the renowned Seabreeze Walk along the False Creek seawall. Please respect the Tenant's privacy by refraining from direct inquiries. For more details, contact the listing agent today. PHYSICAL ADDRESS IS 770 BEACH AVE. LEGAL ADDRESS IS 1500 HOWE ST. (id:60626)
Team 3000 Realty Ltd.
1151 Montroyal Boulevard
North Vancouver, British Columbia
Welcome to Montroyal Village! Family friendly townhome in desirable Canyon Heights neighbourhood. Minutes to Edgemont Village, parks, trails, Grouse Mtn & more! Lots of light. Newer floorings. Living/dining opens onto patio/green space. Updated kitchen. Spacious primary bdrm & ensuite w/vaulted ceilings. Rec room downstairs. 1 parking in garage (w/storage). School catchments: Canyon Heights Elem and Handsworth Secondary. (id:60626)
RE/MAX City Realty
15153 Robin Crescent
Surrey, British Columbia
Popular BIRDLAND neighbourhood in Bolivar Heights! This well kept, partly renovated house sits on a huge 11,312 sqft lot. House features, huge kitchen on the main floor with stainless steel appliances, 4 bedrooms and 2 full washrooms for personal use. 2 newly built mortgage helpers (2+1) with new kitchens and new appliances. 2 bedroom suite has 2 full washrooms with it's own laundry. Updated furnace with Air Conditioning Unit. Lots of storage space, greenhouse and planter space. Huge backyard for private parties. (id:60626)
Century 21 Coastal Realty Ltd.
104 1550 Fern Street
North Vancouver, British Columbia
Fantastic opportunity to own a bright, modern CONCRETE townhouse with TWO side-by-side parking spots, THREE storage lockers, and access to one of the city's top amenity centres! This is the largest Beacon townhouse with the best layout, featuring floor-to-ceiling windows, a sleek kitchen with a gas range, and two private entrances from a spacious front patio. Upstairs offers three bedrooms including a luxurious primary suite with a south-facing balcony, his-and-her walk-in closets, and a spa-like ensuite with soaker tub and rain shower. A bonus flex space is perfect as a 2nd living area, office, or large 3rd bedroom. Strata fees include AC, gas, heat, hot water, and full access to the Denna Club with indoor.pool, gym, sauna, steam room, and more. A rare find in a fantastic location! (id:60626)
RE/MAX Crest Realty
8361 Ladner Road
Vernon, British Columbia
Welcome to 8361 Ladner Road, a peaceful and private 5.04-acre retreat located in the desirable North BX area. This property features a charming 3-bedroom, 2-bathroom home, perfect for those seeking space, privacy, and opportunity. Inside, enjoy the comfort of radiant heat throughout, an office space perfect for working from home, and plenty of storage for an organized lifestyle. The spa-like ensuite offers a true touch of luxury with heated floors and a heated towel rack, perfect for relaxing after a long day. In addition to the main residence, the property includes two separate self-contained rental suites, offering immediate income potential or extra space for family and guests. Three designated dry camping sites create even more opportunities for hosting visitors or generating revenue. A spacious shop provides endless storage options or space for hobbies, business ventures, or projects. Gardeners and homesteaders will appreciate the designated irrigation well, ideal for maintaining gardens, landscaping, or small-scale farming. Unwind at the end of the day in your private hot tub on the covered deck, offering year-round relaxation surrounded by nature. Located just 12 minutes from year-round recreation at SilverStar Mountain Resort and Sovereign Lake Nordic Centre, outdoor adventure — from skiing and snowboarding in the winter to hiking and biking in the summer, is always close to home. (id:60626)
Royal LePage Downtown Realty
15825 101 Avenue
Surrey, British Columbia
Spectacular corner lot rancher home located in the highly desirable Guildford Area. Featuring a LARGE living room, dining room & kitchen on the main floor. With a very private large deck leading to the backyard makes it great for entertaining family and friends. This rancher comes with updated 3 bedrooms & 2 bathrooms, real hardwood floors and granite countertops. Walking distance to both levels of schools William F Davidson Elementary and North Surrey Secondary . This home won't last long on the market, book a private showing today. (id:60626)
Nu Stream Realty Inc.
16 Basswood Drive
Wasaga Beach, Ontario
Step into this impressive raised bungalow in Wasaga Beach's prestigious Wasaga Sands Estates, set on a rare ravine lot surrounded by expansive estate properties. Offering over 2,500 sq ft on the main floor, this remarkable residence boasts incredible curb appeal, dual entrances, and a massive driveway leading to a spacious three-car garage. The backyard is a private retreat featuring an oversized deck and patio with picturesque views of Macintyre Creek and tranquil trails. Inside, you'll find refined details such as wainscoting, hardwood floors, and 8-inch cornice moldings. The family room is enhanced by a beautiful coffered ceiling and fireplace, while the kitchen shines with quartz countertops and a premium Viking stove. The open-concept layout flows effortlessly to the backyard, perfect for entertaining. The primary suite is complemented by three additional bedrooms, one of which serves as a versatile space ideal for an office, or nursery. A practical mudroom offers easy access to the garage and second entrance. With 9' ceilings throughout, ample natural light, and an unfinished basement featuring 10' ceilings and a bathroom rough-in, this home presents endless opportunities. Enjoy peaceful living just minutes from shops, restaurants, the beach and Blue Mountain resort. 9ft Ceilings on Main, Hardwood Floors, Newer Carpet In Bedrooms, Mud Room With Man Door To Garage & To Front Entrance, Elegant Wainscotting Throughout, Walk In Pantry, Coffered Ceilings, 8" Cornice Molding, 10ft Ceilings In Bsmt & Above Grade Windows, Quartz Counters, Double Deck, Backing Onto Macintyre Creek +Trails. (id:60626)
RE/MAX Hallmark Chay Realty
3789 Sheridan Place
Abbotsford, British Columbia
The perfect home, with a mortgage helper AND a fantastic neighborhood! Check out this spacious three story home featuring 6 bedrooms and 4 bathrooms, including a walkout basement that contains an unauthorized 2-bedroom suite with a separate entrance and four bedrooms upstairs. There is also the option for a studio in the unfinished area, which has its own separate entrance. The main floor boasts a generous open-concept layout that is filled with natural light. The master bedroom includes a walk-in closet and a large ensuite bathroom complete with a soaker tub. Additional highlights of this home include an EV charger and smart home features. It is conveniently located near all levels of schools, including Clayburn Middle School and Abbotsford Christian School, and is situated in a quiet neighborhood within walking distance of parks and trails. (id:60626)
Homelife Advantage Realty (Central Valley) Ltd.
503 Concession 6 Townsend
Waterford, Ontario
Country Living with Modern Elegance - This custom-built, modern farmhouse, completed in 2021, sits on a picturesque 1.7-acre lot, offering the perfect blend of rural tranquility and contemporary design. Located just a couple of minutes from Waterford, this 2,210 sq ft home brings peaceful country living within easy reach of city conveniences, whilst offering a hobby farm, detached oversized garage and the space to make your dreams come true. Inside, the open-concept family and dining area features soaring 14-foot vaulted ceilings, exposed timber beams, and a cozy gas fireplace. The engineered hardwood floors flow throughout, leading into a chef’s kitchen designed for both function and style. A 10-foot quartz island takes center stage, custom shaker cabinetry, and stainless-steel appliances. French doors open from the family room to a huge screened porch — ideal for morning coffee, dining in the fresh air, or watching those spectacular sunsets. On one side of the central living area, the luxurious primary suite offers vaulted ceilings, a walk-in closet, and a spa-like 5-piece ensuite with a freestanding soaker tub, doorless walk-in shower, and modern finishes. To add, is a beautifully finished main-floor laundry room and a versatile fourth bedroom, perfect for a home office or business, and includes its own private entrance. On the other side are two good sized bedrooms, along with a 4-piece bathroom with a quartz vanity and custom tile. Outside, the barn, set within a fenced area, provides space for hobby farming or storage, while an oversized detached double garage (24x36) includes a workshop and a spacious second-floor loft area that could be easily transformed to an accessory suite. Whether you're looking for space to work, play, or grow, this property offers endless possibilities. (id:60626)
Royal LePage Brant Realty
596 Lakeview Drive
Woodstock, Ontario
Welcome to this stunning stone bungalow in the desirable Alder Grange community of Woodstock. Set on a generous 66 x 218 lot backing onto walking trails, this home offers exceptional privacy and curb appeal with mature gardens. Inside, a spacious foyer with dual closets leads to an open-concept Family Room, Eating Area and Kitchen - perfect for entertaining. The Family Room features built-in cabinetry, sound-surround & a gas fireplace. The Kitchen boasts a Solatube skylight, breakfast bar, silestone countertops, double sink, ample cabinetry and a pantry. Enjoy meals in the casual Eating Area, formal Dining Room or the screened & glassed-in Sunporch. The Principal Bedroom is a private retreat with California shutters, a walk-in closet and an ensuite featuring a glass shower, jetted tub and heated floors. Additional rooms include a comfortable Guest Bedroom with double closet, a 4-piece bath and an Office/Bedroom with built-ins. A convenient Laundry/Mudroom offers a closet, built-in ironing board and a 2-piece bath. Hardwood and ceramic floors, pot lights, high ceilings and abundant windows fill the main level with light. The finished basement includes a spacious Rec Room with a bar area, built-ins, wine rack, wine cooler, gas fireplace and laminate flooring. A large Utility Room provides ample storage, a 400-amp panel, air exchange, irrigation controls, central vacuum and a walk-up to the double garage with epoxy floors. Outdoor spaces are perfect for entertaining with a stamped concrete driveway, patio, hot tub and gas BBQ. A pathway leads to the 18 x 36 inground saltwater pool with Gazebo, hidden solar blanket, clear deck system and solar/gas heating. This property is the complete package for buyers seeking a beautiful home in one of Woodstock's premier neighbourhoods. Don't miss your chance to make 596 Lakeview Drive your new paradise! (id:60626)
Century 21 Heritage House Ltd Brokerage
40979 Major Line
St. Thomas, Ontario
Welcome to Your Private Oasis Just Minutes from London! This beautifully maintained split-level home, built in 1988, sits on nearly three acres of private, treed, and landscaped grounds the perfect blend of serenity and convenience, just minutes outside of London.Step inside to discover an open-concept main floor featuring a renovated kitchen footprint, ideal for entertaining and everyday living. The spacious family room boasts a cozy fireplace and built-in bar, creating the perfect spot to relax or host guests.This versatile home offers 4+1 bedrooms, including a generous primary bedroom with ensuite, and a total of 4 bathrooms. The lower-level apartment with a separate entrance through the garage is ideal for multi-generational living or rental income. Additional suite options include the garage. Enjoy summers in style with a large wrap-around deck, above-ground pool, and a fabulous outdoor kitchen an entertainers dream! Extras include live edge surfaces and trim, updated mechanicals, a 731 sf heated workshop, dog kennel, and 400sf insulated shed everything you need for country living with city convenience.Don't miss this rare opportunity to own a spacious, move-in-ready home with incredible outdoor living and income potential all in a tranquil, park-like setting. (id:60626)
Sutton Group - Select Realty
30 Fairhill Avenue
Brampton, Ontario
One Of Very Few generously sized Approx. 2800 Sq. Ft with 5 Bedrooms Home Situated on a Prestigious Street . Beautiful Detached Home In a Desirable Neighborhood. 5 Bedrooms with 3 Full Bathrooms on 2nd Floor. No Carpet in Whole House. Crown Molding, Hardwood Floor Main & 2nd Floor. Family Room W/Gas Fireplace, Main Floor Offers a seamless flow with living, dining, spacious family room, Kitchen and Breakfast area. Stainless Steel Appliances, Granite Counters In Kitchen. Finished Basement with Sep Entry with 2 Bedrooms and a Bathroom. Complete Kitchen and Bar for entertainment, Second Separate Laundry In Basement. Spacious Two Car Garage with total six car parking including the driveway and Has Fairly New Roof. Move in Ready, basement generating extra income. Close to all amenities (park, school, shopping center, Cassie Campbell Rec. center, bus route at walking distance). Sellers/Listing Brokerage Do Not Warrant Retrofit Status Of The Basement Apartment. (id:60626)
Lesscom Realty Inc.
24 - 10 Lunar Crescent
Mississauga, Ontario
Discover this stunning end-unit townhome, ideally located just steps from the charm of Downtown Streetsville and the convenience of the GO Station. Offering 1,936 sq ft of professionally designed living space, this rare home overlooks a peaceful courtyard and features over $250,000 in high-end upgrades - a true standout among builder-grade units. Step inside and experience true turnkey living! You're welcomed by a thoughtfully designed entryway with custom built-ins, blending function and style. The main level boasts a desirable open-concept layout anchored by a stunning chefs kitchen, complete with the largest centre island on site, a custom coffee bar, sleek porcelain countertops, and top-of-the-line Fisher & Paykel appliances, making it the ultimate space for both entertaining and everyday living. A large balcony equipped with gas and water lines extends your living space outdoors. At the heart of the living area, a striking modern fireplace is complemented by custom cabinetry, creating a perfect balance of cozy ambiance and timeless style. Upstairs, discover two well-appointed bedrooms, a four-piece washroom, a conveniently located laundry room, and a true primary retreat featuring a fully reimagined, spa-inspired ensuite. Indulge in a spacious walk-in shower, heated floors, a 10-ft floating double vanity with Caesarstone countertops, and refined porcelain tilework for a truly luxurious experience. Don't forget the generous walk in closet! Additional features include wide-plank 7" vintage hardwood floors, a private 2-car garage with ample storage, motorized blinds throughout most rooms, abundant natural light from extra windows, and enhanced privacy unique to end units, all complemented by sophisticated designer finishes. End units of this quality are seldom available, presenting a rare opportunity to enjoy the finest in modern living within one of Mississauga's most coveted communities. Effortless luxury is at your fingertips...simply move in and enjoy! (id:60626)
Sam Mcdadi Real Estate Inc.
999 Violet Ave
Saanich, British Columbia
A rare opportunity to acquire a large corner lot residential property at 999 Violet Ave.This 1950s home is coming to the market for the first time in over 30 years. The home is being sold as is where is, and the value of the property lies in its development potential. At over 18,000 sq ft, this large corner lot has many possibilities for redevelopment. From subdivision to Townhouse or multi-unit, there are plentA rare opportunity to acquire a large corner lot at 999 Violet Ave. This 1950s home is coming to the market for the first time in over 30 years. The home is being sold as is where is, and the value of the property lies mainly in its development potential. At over 18,000 sq ft, this large corner lot has many possibilities for redevelopment. From subdivision to Townhouse or multi-unit, there are plenty of options for builders looking to capitalize on this large lot. Pre-liminary conversations with Saanich highlight the opportunity to subdivide the property into two approx. 9000 sq ft lots. This is the easiest option as the original lot sizes on the street are 9000 sq ft. The potential also lies in the ability to create 3 x 6000 sq ft lots due to the property's corner location. New regulations under the Small Scale Multi-Tenant Housing (SSMH) allow for multi-unit dwellings. The property also benefits from newly upgraded sidewalks and road improvements along Grange Rd.y of options for builders looking to capitalize on this large lot. Pre-liminary conversations with Saanich highlight the opportunity to subdivide the property into two approx. 9000 sq ft lots. This is the easiest option as the original lot sizes on the street are 9000 sq ft. The potential also lies in the ability to create 3 x 6000 sq ft lots due to the property's corner location. New regulations under the Small Scale Multi-Tenant Housing (SSMH) allow for multi-unit dwellings. The property also benefits from newly upgraded sidewalks and road improvements along Grange Rd. (id:60626)
Pemberton Holmes Ltd.
1106 1500 Martin Street
White Rock, British Columbia
Unobstructed Ocean view, luxury suite with affordable price. Best living place for family. Two large bedrooms and two in-suite bathrooms, plus a guest powder room. Large living room facing south with sunshine and ocean. wide balcony on the south side. High end appliance, A/C, two parking. Convenient location with everything downstair 152 ST and 16 Ave shopping circle. Solid construction, reputable developer, first class caring management, lots of amenities. Enjoy life is never easier like this. easy to show. (id:60626)
Metro Edge Realty
66 Mcdonald Street
Lunenburg, Nova Scotia
Discover Alicion Bed & Breakfast, one of Nova Scotias finest. It is a fully furnished and equipped turn-key business in a prime location. This stunning century home has been meticulously preserved, showcasing its original woodwork, elegant stained glass, and timeless charm. With four beautifully appointed guest rooms, each with its own ensuite, guests are treated to comfort and luxury. The private owners suite, located on the third floor, offers a serene retreat. The property also includes a charming two bedroom. 1 and a half bathroom carriage house cottage, perfect for additional income or extended stays. Modern conveniences blend seamlessly with historic charm, with five heat pumps installed throughout and air conditioning in the owners suite. Recent updates include new appliances in both the main house and the cottage. Situated in a quiet yet desirable location, guests can easily walk to the waterfront, local restaurants, and attractions of the UNESCO designated town of Lunenburg. This exceptional offering includes not only the property but also the intellectual propertyproviding a seamless transition for the next owner. Whether youre looking for a lifestyle change or a thriving hospitality investment, Alicion Bed & Breakfast is a rare and extraordinary opportunity. Dont miss your chance to own a piece of Nova Scotias hospitality heritage! (id:60626)
Exit Realty Inter Lake
19 Larry Street
Caledon, Ontario
Renovate, Build Or Invest On This 74 X 298 Ft Lot In The Heart Of Caledon East. Walk To Parks, Schools, Shopping. Backing Onto The Caledon Trailway Path. This spacious 0.5-acre lot has already been approved for demolition, offering a clean slate to build your custom dream home. Surrounded by nature and upscale homes, this prime location combines rural charm with convenient access to major amenities. A rare chance to create something truly special in one of Caledon's most desirable communities. (id:60626)
Homelife Superstars Real Estate Limited
2275 Tecumseh Road West
Windsor, Ontario
Prime location for this 8000 sq/ft Commercial building in a high traffic area. Situated near the University of Windsor and the Ambassador Bridge with excellent access to major roads and highways. Open concept building with 12’ ceilings allows ample room to reconfigure and over half an acre property allows for room to expand based on your business needs. High visibility location with 216’ frontage and parking for 36 cars. Zoned CD2.1, this full brick/block building offers many potential uses such as retail, warehouse, restaurant, micro-brewery, commercial school or office space. Full list of potential uses available. VTB options available. Contact us today for more information or to schedule a viewing. (id:60626)
RE/MAX Capital Diamond Realty
7 Kenneth Wood Crescent
Toronto, Ontario
FALL IN LOVE WITH NORTH YORK LUXURY!! Top-rated schools, lush parks, trendy cafes, and vibrant shopping districts are all just moments away from this Luxurious Free-Hold 4 Bedrooms 2.5 Bath Townhome (No Maintenance Fees) Built In 2016. Located At The Heart of Prestigious North York. Walking Distance To Finch/Yonge Subway Station, Driving 5 Minutes To Bayview Village Shopping Mall & 401, The Nearby Hiking Trails for Biking or Jogging. A MUST SEE. Thousands On Updates Including Beautiful New Deck, Smooth Ceiling, Pot Lights, High-End Appliances, Engineered Hardwood Flooring. Good-size Eat-In Kitchen Walk Out To Backyard with Private New Deck for Entertaining. Relax on your Private Balcony Off the Master Bedroom, which also has HIS & HERS closets. Plenty of parking with TANDEM Garage to fit 2 cars and additional parking on driveway. (id:60626)
Homelife/cimerman Real Estate Limited
79 Brown Rd
Thetis Island, British Columbia
5.63 acres of low bank, walk on waterfront, located on ''The Cut'' between Thetis Island and Penelakut Islands. This picturesque waterway provides great southerly facing views in both directions. Islands Trust says potentially subdividable into 2 waterfront lots but Buyers would need to do their own due diligence with all agencies to confirm. Just mins from the marinas, beaches, walking trails, ferry terminal, and school & community center, this property is ideally located. Older home built in 1949 has 3bdrs 2.5 baths is in need of some repairs but would make an ideal cottage or temporary home while you build. The property is level, has a double garage, mature gardens, a good drilled well at 8 gpm, septic has had some recent upgrades. Currently $ 135,000 below BC Assessed value. No Speculation or Vacancy Tax here. (id:60626)
Sutton Group-West Coast Realty (Dunc)
177 51075 Falls Court, Eastern Hillsides
Chilliwack, British Columbia
Stunning valley views and opulence best describe this rare opportunity to own such a beautiful home over looking the 13th hole at the renowned falls golf course. To find this gem you'll have to go through the private residence gates and take your second right down the no through small block that consists of like wise homes. Only minutes from the highway make any commutes a breeze and this location in East Chilliwack offers great school catchment options too. There are some super cool attachments in this house that can be negotiated to be included such as the out of this world golf simulator in the concrete bunker or the luxury golf cart are just a couple that could also be purchased with this dream retreat. * PREC - Personal Real Estate Corporation (id:60626)
Pathway Executives Realty Inc.
11376 Glen Avon Drive
Surrey, British Columbia
Beautifully renovated 5 bed, 4 bath home in prime North Surrey! Perfect for families or investors. Bright, spacious layout with modern finishes. Includes two 1-bedroom basement suites, each rented at $1,500/month, offering great mortgage helper income. Live comfortably upstairs while earning from below. Located near schools, parks, shopping, and transit. No showings until May 5. Open House May 10 & 11. No For Sale sign on property as per owner's request. A must-see opportunity for homeowners or investors looking for a turnkey, income-generating property in a great neighborhood! (id:60626)
Ypa Your Property Agent
1090 Trudeau Drive
Milton, Ontario
Welcome to 1090 Trudeau Drive, a beautifully maintained corner lot home backing onto a peaceful ravine in Miltons highly desirable Beaty neighbourhood. This sun filled property features a legal basement apartment with a separate walk-up entrance, perfect for rental income or multi-generational living. Inside, you'll find a modern kitchen with white cabinetry, Carrera quartz countertops, and a custom backsplash, along with a functional open-concept layout, double door entry, and convenient main floor laundry. The landscaped yard includes interlocking stonework and a two-tier deck ideal for outdoor entertaining. Recent upgrades include a new roof (2022) and air conditioner (2024). Located close to top-rated schools, parks, trails, conservation areas, shopping, and transit, this home offers both luxury and everyday convenience in one of Miltons most family-friendly communities. (id:60626)
Century 21 B.j. Roth Realty Ltd.
15-30 Waites Lane
Beaver Harbour, New Brunswick
A true East Coast masterpiece- this custom-built estate sits on 3.6 professionally landscaped acres with 325 ft of bold ocean frontage, offering sweeping southern views of Beaver and Woodland Harbours. Designed for refined coastal living, every detail speaks to craftsmanship, comfort, and elegance. From your infinity-style deck, take in the spectacle of whales, porpoises, seals, and majestic bald eagles as the ocean unfolds like a living canvas. Inside, 10-16 ft ceilings and expansive windows bathe the home in natural light. The chefs kitchen features quartz surfaces and flows into a sophisticated open-concept living area anchored by a Napoleon fireplace. Built to the highest standard with ICF construction, a standing seam metal roof, triple-glazed windows, VOC-free finishes, and artisan woodwork. In-floor radiant heat, ducted heat pump, central vacuum, and a full water purification system ensure year-round luxury. The primary suite is a serene retreat with spa-caliber ensuite and walk-in. A second ensuite bedroom offers equal indulgence. Powder room, spacious laundry, heated 2-car garage, and mechanical room complete the home. Extensive sitework and impeccable landscaping make this a one-of-a-kind coastal offering. Enjoy watching boats, wildlife, sunrises and sets from your executive home! Better call for your private viewing today! (id:60626)
Keller Williams Capital Realty
Th8 610 E 3rd Street
North Vancouver, British Columbia
Welcome to THE LINDEN. A collection of 10 townhomes in the heart of the vibrant Moodyville community. Homes range from 1315 square ft to 2185 sq ft. Some units include lock-off suites for mortgage helpers and rooftop patios with city views. Thoughtfully designed by Cornerstone Architects these homes are built to a Passive House Standard, reducing the energy requirements and costs. Interiors include premium finishes and appliances. Close proximity to the Lower Lonsdale Quay shops, restaurants and fitness centres. (id:60626)
Engel & Volkers Vancouver
Lot 23-1 Kingswood Way
Hanwell, New Brunswick
Unique development opportunity -- 3.78 acre commercial site located in the upscale Kingswood Resort neighborhood! Ideal corner lot site on Kingswood Way -- a short walk to the Kingswood 9 & 18 hole golf courses, Sam Sneads Oak Grill & Tavern, the Kingswood Entertainment Center, and the Radisson Kingswood Hotel & Suites. The property is currently zoned as CRRM (Commercial Recreation & Residential Mixed) under the Hanwell Zoning Bylaw. While this zoning classification permits a wide variety of possible development options, in order to preserve the beauty and charm of this well established neighborhood and to ensure compatibility with the other businesses in the area, the seller reserves the right to approve the Buyer's intended business use and their related site and building development plans as a condition of any sale. Any property sale shall also be subject the execution of various related agreements, including a Non-Compete, a Right of Way Agreement, a Site Plan Agreement (which specifies that the buyer shall be responsible for installing underground electrical service, well and septic services, and various other terms), and Restrictive Covenants -- all of which are designed to protect the interests of all parties and to ensure neighborhood compatibility. The attached Subdivision Plan contains additional info re. the boundaries and dimensions of this prime1.53 Hectare (3.78 acre) site. Don't delay, contact your REALTOR® for additional information today! (id:60626)
Royal LePage Atlantic
465 Pape Avenue
Toronto, Ontario
Nestled in the heart of one of Torontos most sought-after neighbourhoods, this stunning3-storey semi-detached home on a quiet, residential stretch of Pape Avenue is a rare blend of character, convenience, and community. Step inside to discover four beautifully finished levels offering exceptional space, light, and versatility. The open-concept main floor features warm hardwood flooring, a charming fireplace, and elegant living and dining areas perfect for hosting or cozy evenings at home. The chef-inspired kitchen is a showstopper, complete with high-end appliances and oversized custom sliding glass doors that open seamlessly to a spacious, low-maintenance back deck an entertainers dream or a serene private escape. Upstairs, the second floor features two generous bedrooms, a modern 3-piece bath, and a large, light-filled family room anchored by a bay window that brings in abundant natural light ideal for movie nights, play space, or quiet lounging. A skylight above floods both the second floor and the third-floor primary suite with beautiful natural light, creating a bright and airy atmosphere throughout the home. The top-floor primary retreat is a true sanctuary, offering city views, ample walk-in his and hers closet space, and a luxurious spa-like 4-piece ensuite with heated floors. Wake up each day bathed in natural light and serenity. The fully finished basement adds even more flexibility, perfect as a recreation room, home office, or nanny suite, complete with its own 3-piece bathroom. Outside, enjoy the rare convenience of 2-car laneway parking, a large storage shed, and a beautifully landscaped front garden blooming with mature perennials. With Withrow Park just steps away, offering playgrounds, sports courts, and a community hub, plus the upcoming Ontario Line bringing expanded transit access, this home effortlessly balances peace and connectivity. Surrounded by top-rated schools, vibrant shops, cafes, and a tight-knit community atmosphere! (id:60626)
Royal LePage Signature Realty
622 Nanaimo Street
Vancouver, British Columbia
AN EXCEPTIONAL OPPORTUNITY FOR BUILDERS, INVESTORS/FLIPPERS & HOME OWNERS ALIKE, LOCATED IN THE HIGHLY DESIRABLE EAST VILLAGE/HASTINGS-SUNRISE AREA! This 4 bed + 2 bath with detached garage, 2 level home, is situated on a 34.1' x 105.5', RT-5N ZONED, CORNER LOT which is perfectly located just a SHORT 2 BLOCK STROLL TO HASTINGS ST wuth a plethora of amazing options at your doorstep, incl. great grocers, hip restaurants/cafes, shops, schools, transit routes & any other convenience one could need! The property has TWO FRONTAGES (Turner St and Nanaimo St), as well as an EASY LANEWAY ACCESS, which provides plenty of favourable options if you are looking to build a single family home, multiplex/duplex or add a laneway home! NO OIL TANK & PRICED WELL UNDER ASSESSMENT VALUE! DON'T MISS THIS ONE! (id:60626)
Rennie & Associates Realty Ltd.
66 Mcdonald Street
Lunenburg, Nova Scotia
Alicion Bed and Breakfast is one of Nova Scotia finest tourism properties and a prestigious and historical house in Lunenburg. Offered as a fully furnished, well equipped turnkey business in a prime location, this stunning century- old home has been meticulously maintained to showcase its original woodwork, elegant stained glass, and a timeless charm. The house has four beautifully appointed guest rooms arranged over the ground and first floors, each with its own ensuite, and an owners suite on the 3rd floor. The property also includes a charming 2 bedroom 1 1/2-bathroom Carriage House offering potential for additional income. Modern conveniences blend seamlessly with historic charm with five heat pumps installed throughout and air conditioning in the owners suite. Recent upgrades include new appliances in both the main house and Carriage House, and aside from annual servicing and spot maintenance, the entire house has been painted, shingled, had new gutters, and substantial and ongoing landscaping maintenance over the last 6 years. Situated in a quiet and desirable location, guests can easily walk to the waterfront, restaurants and attractions of the UNESCO designated town of Lunenburg. The business generates over $115K cash flow with a 5-month season, offering significant growth potential. The current owners are retiring to the Old Town and will be happy to lend advice if needed. This exceptional offering includes the property and the intellectual property, providing a seamless transition for the next owner whether for a lifestyle change or a thriving hospitality investment. Alicion Bed and Breakfast is a rare and extraordinary opportunity to own a piece of Nova Scotia's hospitality heritage. (id:60626)
Exit Realty Inter Lake
341 Clinton Street
Toronto, Ontario
Welcome to 341 Clinton Street, a beautifully updated rowhouse in Torontos vibrant Palmerston-Little Italy neighborhood. This gem perfectly combines character, modern style, and urban convenience in one of the citys most sought-after communities.Step inside to a bright, open-concept main floorideal for entertaining. The sunlit living and dining areas flow seamlessly into a stylish kitchen, complete with custom cabinetry and sleek stainless steel appliances. Just beyond, a fully fenced backyard offers a private oasis for outdoor relaxation and gatherings.Thoughtful design continues with a main-floor 3-piece bathroom and a convenient laundry area. Upstairs, youll find three cozy bedrooms with updated laminate flooring, all sharing a well-appointed 3-piece bathroom.The fully finished basementwith a separate entranceadds incredible versatility. It includes a spacious recreation room, a second kitchen, a third 3-piece bathroom, additional laundry, and ample storage. Perfect for extended family, guests, or rental income potential.Located just steps from Torontos best cafes, restaurants, shops, and transit (subway and streetcar), this home is also close to the University of Toronto and beautiful local parks.Bonus: Rare for the areatwo private parking spots with rear lane access!This move-in-ready home is ideal for families, professionals, or investors looking to enjoy the energy and culture of Little Italy.Dont miss your chance to own a piece of this iconic neighborhoodwhere charm, community, and convenience come together. (id:60626)
RE/MAX Niagara Realty Ltd
18 Mathewson Street
Vaughan, Ontario
This beautifully maintained 4 bedroom residence in the desirable "Gates of Maple" showcases true pride of ownership. Step inside to discover a functional layout, including a large family sized eat in kitchen with stainless steel appliances. The breakfast area walks out to a large wooden deck and a private, fully fenced backyard, perfect for entertaining . Relax by the traditional fireplace in the cozy family room, or enjoy the bright and spacious living room. The formal dining room, conveniently located off the kitchen, easily accommodates large family gatherings. Convenient main floor laundry/mud room has a separate entrance. Downstairs, the professionally finished basement offers a bright, open space for recreational enjoyment, private utility room with workbench, and sink. Separate walk-up entrance to the backyard. Upstairs, all bedrooms are bright and spacious, with the primary bedroom featuring a luxurious five piece ensuite and a large walk in closet. This hidden gem is being sold by the original owners. Won't last long! (id:60626)
RE/MAX Premier Inc.
16 Wasaga Sands Drive
Wasaga Beach, Ontario
An Impressive Executive Custom-built raised bungalow on an Estate lot of over an acre in a prestigious and much-desired area of the Wasaga Sands Estates! The lot size of 102 ft by 230 ft ensures ample privacy and is one of the rare options built on oversized premium lots in this area. Home boasts over 4100 sq ft of living space, The Main floor opens up from the foyer to the large Living room, a Formal room at the entrance, 3+2 Bedrooms, 2/4 pc bathrooms, a Separate dining room, Natural light from Skylight in the living room, Custom kitchen cabinetry, gas cooktop, breakfast bar, stainless steel appliances, granite countertops, walk-out to the Large Deck & well-maintained backyard. 2pc bathroom room and main floor laundry with access to the garage. Central Air, Central Vac. Hardwood floors on the main floor, Heated flooring in 2 bathrooms on the main floor. Premium California wood shutters are on all windows, and tons of pot lights are on both floors. Great Potential for In-Law Suite as there is a separate entrance to the lower level from the garage that leads to a Bright Lower level that has a Large rec. area 2 Bedrooms, Workout area. Possibility to install a kitchen/Kitchenette. Plenty of windows.3 Car Garage and 8 Driveway parking spaces. Close to all amenities, beautiful beaches, and restaurants. Worth viewing.2 (id:60626)
Royal LePage Real Estate Services Ltd.
99 Nairn Avenue
Toronto, Ontario
Welcome to 99 Nairn Ave, a beautifully updated detached home offering 1,790sf of bright, functional living space in one of Toronto's most convenient locations. Nestled just west of Dufferin and a block north of vibrant St. Clair Ave W., this 3 bed, 3 bath home is ideal for families and professionals seeking both comfort and urban accessibility. Step into an inviting open-concept main floor featuring seamless flow between the living, dining, and modern upgraded kitchen complete with hardwood floors, a stylish coffee & drinks bar, and ample space to entertain. A main floor office or playroom adds everyday versatility and convenience, while the powder room is perfect for guests. Upstairs, the spacious primary suite boasts his and hers closets, luxurious drapery, and a highly coveted ensuite bathroom. Two additional bedrooms and a second full bath with tub complete the upper level, offering functionality and comfort for the whole family. Enjoy the ease of two private parking spots, and explore everything the neighbourhood has to offer parks, shops, cafes, transit, and more all within walking distance. Highlights: * 3 spacious bedrooms * 3 bathrooms (including main floor powder room) * 1,790 ft of stylish, move-in ready living space * Primary suite with ensuite bath & his/her closets * Upgraded kitchen with coffee & drinks bar * Hardwood floors throughout * Custom closets & drapery * Dedicated main floor office/playroom space * 2 private parking spots * Steps from St. Clair West shops, streetcar, and more. (id:60626)
Royal LePage Your Community Realty
2485 Newport Street
Burlington, Ontario
Welcome to this beautifully maintained 4-bedroom, 4-bathroom detached home in the highly sought-after Headon Forest community. Boasting a spacious and functional layout, this home offers four generously sized bedrooms, including three full bathrooms on the upper level perfect for families or hosting guests. Step into the open concept main floor where natural light flows effortlessly through the living and dining areas. The heart of the home is the oversized kitchen island, ideal for entertaining or casual family meals. Whether you're prepping dinner or gathering with friends, this kitchen is designed to impress. Enjoy the convenience of a 2-car garage and plenty of storage throughout. Located on a quiet street in a family-friendly neighbourhood, close to parks, schools, shopping, and transit this home truly has it all. Don't miss the chance to make this Headon Forest gem your own! (id:60626)
RE/MAX Escarpment Realty Inc.
2485 Newport Street
Burlington, Ontario
Welcome to this beautifully maintained 4-bedroom, 4-bathroom detached home in the highly sought-after Headon Forest community. Boasting a spacious and functional layout, this home offers four generously sized bedrooms, including three full bathrooms on the upper level perfect for families or hosting guests. Step into the open concept main floor where natural light flows effortlessly through the living and dining areas. The heart of the home is the oversized kitchen island, ideal for entertaining or casual family meals. Whether you're prepping dinner or gathering with friends, this kitchen is designed to impress. Enjoy the convenience of a 2-car garage and plenty of storage throughout. Located on a quiet street in a family-friendly neighbourhood, close to parks, schools, shopping, and transit this home truly has it all. Don't miss the chance to make this Headon Forest gem your own! (id:60626)
RE/MAX Escarpment Realty Inc.
15 Carling Cove Drive
Carling, Ontario
Welcome to 15 Carling Cove, where refined living meets natural beauty. Nestled on nearly 9 acres of mature forest, just minutes from Georgian Bay, this extraordinary estate offers unparalleled privacy in one of Parry Sound's most sought-after waterfront communities. Expertly crafted in 2021 by esteemed builder Royal Homes, this executive residence showcases over 3,000 sq. ft. of impeccably designed living space. The exterior blends timeless stonework with Douglas Fir accents, creating a warm and inviting architectural statement. Inside, three luxurious bedrooms include a truly exceptional primary suite featuring his and hers spa-inspired ensuites with heated floors and independent walk-in closets. A dedicated office and a versatile fitness room easily convertible to a fourth bedroom enhance the homes flexible living spaces. At the heart of the home, a contemporary chefs kitchen with stainless steel appliances flows seamlessly into an expansive open-concept living and dining area, highlighted by soaring vaulted ceilings and a cozy propane fireplace. Sliding glass doors extend the living space to a screened-in porch, ideal for enjoying peaceful evenings surrounded by nature. For the car enthusiast or hobbyist, the property boasts an attached double garage, along with a detached double garage complete with guest accommodations above with an additional bathroom perfect for hosting family and friends. Additional features include a full camera surveillance system, central vacuum, generator & a professionally landscaped garden with an irrigation system, ensuring ease of maintenance year-round. Surrounded by some of the region's finest waterfront estates, 15 Carling Cove Drive represents a rare opportunity to live in one of Parry Sound's most prestigious enclaves. 2 mins from Carling Bay Marina & 20 mins from Parry Sound. Complete with the peace of mind of a remaining TARION warranty, this property invites you to enjoy luxury, privacy & natural beauty without compromise. (id:60626)
Engel & Volkers Parry Sound
12 Harriet Street
Severn, Ontario
Welcome to 12 Harriet St, Coldwater with 4 of the 5 units are nicely renovated (check the photos), this solid and well updated former school in Coldwater, Ontario is just over 4000 sq feet. The building has a newer roof, mostly newer windows, all separate hydro meters ( one for each of the units and a 6th for the common areas of the building. Nicely landscaped and has a large parking lot. Updated front and back entrances to the building. There is also a newer coin laundry pair in the building that generate over $2500/annually. Newer furnace (gas) and two new 60 gallon hot water tanks. The stunning upstairs renovated apartment shows what the building has to offer ( pressed tin 13 foot ceilings). Brand new salient fact report available, calculations proving a 5.5% CAP rate. Large upside when last remaining unit can be renovated to take the rent from $680/month to $2500/month. This building has be thoughtfully renovated and meticulously maintained. Solid tenant base, and no building problems!! (id:60626)
Century 21 B.j. Roth Realty Ltd.
12 Harriet Street
Coldwater, Ontario
Welcome to 12 Harriet Street, Coldwater, with 4 of the 5 units are nicely renovated (check the photos), this solid and well updated former school in Coldwater, Ontario is just over 4000 sq feet. The building has a newer roof, mostly newer windows, all separate hydro meters ( one for each of the units and a 6th for the common areas of the building. Nicely landscaped and has a large parking lot. Updated front and back entrances to the building. There is also a newer coin laundry pair in the building that generate over $2500/annually. Newer furnace (gas) and two new 60 gallon hot water tanks. The stunning upstairs renovated apartment shows what the building has to offer ( pressed tin 13 foot ceilings). Brand new salient fact report available, calculations proving a 5.5% CAP rate. Large upside when last remaining unit can be renovated to take the rent from $680/month to $2500/month. This building has be thoughtfully renovated and meticulously maintained. Solid tenant base, and no building problems!! (id:60626)
Century 21 B.j. Roth Realty Ltd. Brokerage
4560 Garden Grove Drive
Burnaby, British Columbia
Rare listing on a quiet street in the best young family neighborhood Greentree Village! Super clean & well-maintained detached home priced at $1,450,000! Trellis arbor to the front patio. Renovated kitchen: pass through window, new cabinets, S/S appliances, sleek black tile flooring. Eating area separate from. dining room. Large open living & dining room. Dining room has skylight and opens up to the landscaped & private fenced backyard w/concrete pavers & lawn. 2 front bedrms opened up to make current family room & can be closed off again if 3 bedrms are needed. Primary w/ensuite. Large rec room & full bathroom in bsmt. 8 yr roof, 2 yr furnace, 3 yr high-eff hot water tank. Engineered hardwood on main & newer carpets upstairs. Single carport. Close to parks, BCIT, Metrotown & Brentwood. (id:60626)
Sutton Group-West Coast Realty
1556 Meadowood Way
Qualicum Beach, British Columbia
*SUITE POTENTIAL* Nestled on a private 2.47 acres just north of Qualicum Beach, this stunning home boasts over 3400sqft, featuring 5 bedrooms & 3 bathrooms. The main level showcases a great room layout w/ impressive 20' vaulted ceilings, floor-to-ceiling windows, a stone fireplace with insert, new flooring, & heat pump/AC, creating the peaceful sanctuary we all desire after a busy day. Upstairs, the spacious primary suite invites you in with a sitting area, walk-in closet, & ensuite. The newly finished lower walkout level offers an ideal family/playroom setting, complete w/ 2 additional bedrooms & full bathroom, also providing potential to create an in-law suite. Enjoy the serene forest & ocean views from the expansive wrap-around deck or relax in the fully fenced yard, perfect for gardening, children & pets. Ample parking for your vehicles, boats, & RV. Walk the nearby trail to Little Qualicum Falls, enjoy the convenience of Meadowood store & activities at Meadowood Community Centre. (id:60626)
Royal LePage Parksville-Qualicum Beach Realty (Qu)
5669 Freshwater Drive
Mississauga, Ontario
Gorgeous and Bright 4 Bedroom/4 Bath Open Concept Detached Home in the Quiet Prestigious Neighborhood of Churchill Meadows. Close Proximity to Desirable Schools, Hwy 407 & 403, Plaza and Library. 9ft Ceiling in Main Floor. Sun Filled Living Space with Round Window. Gas Fireplace in the Family Room. Many Upgrades, Professionally Landscaped. Hardwood Floors Throughout. No Carpet. Finished Basement With Full Bath and Pot Lights. Rough in Kitchen. Metal Roof with Lifetime Warranty. Upgraded Kitchen and Bath 2022, Metal Roof And Pot Lights. All Window Coverings. Stainless Appliances,Furnace(2023), Heat Pump(2023), Water Heater(2023) (id:60626)
Save Max Real Estate Inc.
2517 Cobblestone Trail
Invermere, British Columbia
Castlerock Oasis! Discover an exceptional offering where architectural grandeur meets natural beauty. This meticulously cared-for home is an unparalleled oasis, blending with the majestic mountains it was forged from. Be captivated by soaring timbers supporting a dramatic 30-foot ceiling on the main level. Quality is paramount, with natural materials exuding warmth and lasting appeal including hardwood floors and granite counter tops. For your beloved pets, a tastefully enclosed walkout patio provides a dedicated haven. The incredible outdoor living spaces offer a seamless extension of the home's refined character including the massive extended deck with sun and moutain peaks. The thoughtful plantings and concrete terrace with a fire pit create a feeling of peace. Ascend to the ""bird's nest"" primary suite, encompassing the entire second level. A sanctuary boasting massive walk-in closet, a luxurious 5-piece ensuite featuring an air tub and again, views from this level are incredible including a showcase view of the developments namesake - Castlerock. The soaring ceilings and expansive windows flood the main level with light. Comfort is assured with in-floor heat, a forced air furnace, and a heat pump. a Massive double garage has ample space, and there's the option to frame in an additional bedroom on the lower level if needed. Truly an offering like no other in this neighbourhood you absolutely must see this home to appreciate it - too many features and improvements to list! (id:60626)
Fair Realty
172 Paradelle Drive
Richmond Hill, Ontario
Welcome To Oak Ridges Lake Wilcox, A New painted 4 Bed Rooms With 3 Shower Room On Second Floor, Hard Wood On Main/2nd Floor. Gorgeous Family Room And Upgraded 10' Ceiling On Main With Hard Wood. Open Concept Eat-In Kitchen , S/S Appliances, Double Garage Mins To The Hwy 404 And Go Train Station. Must See!!! (id:60626)
Master's Trust Realty Inc.
7005 Indian Rock Road Unit# 4
Naramata, British Columbia
Rare Opportunity. Share sale to include Lot 4 of Sunset Acres Resort Ltd, which is structured similar to bare land strata, but with no Property Transfer Tax payable! Security of Title & low annual maintenance fees. Located just 15 minutes north of the quaint village centre of Naramata, this stunning 3 bedroom/ 3 bathroom luxury home is in immaculate condition & could be your Okanagan lakeshore dream home. Enjoy the peaceful Okanagan lifestyle with approximately 60 ft of flat private beachfront and a 100 foot dock onto beautiful Okanagan Lake. This elegant custom-built home offers an open floor plan with vaulted ceilings & breathtaking views of the lake & mountains through huge cathedral windows. Heated tiled flooring in the bathrooms, dining area and luxury kitchen, custom kitchen cabinetry and granite counter tops. High-efficiency Heat Pump installed in 2017. Attached over-sized double garage with workshop area. RV parking has direct hookup to the septic system. The 1,030 sq.ft. unfinished walk-out basement can easily be finished to add bright living space with direct access to the beach. (id:60626)
Front Street Realty

