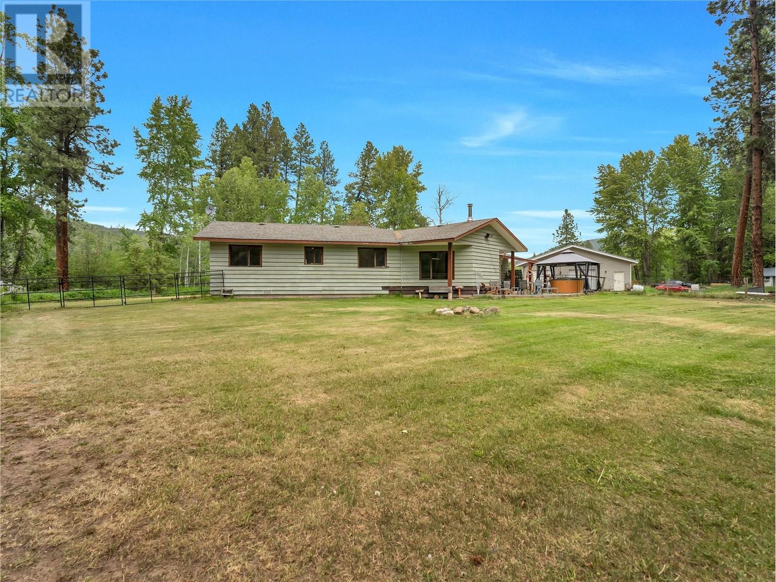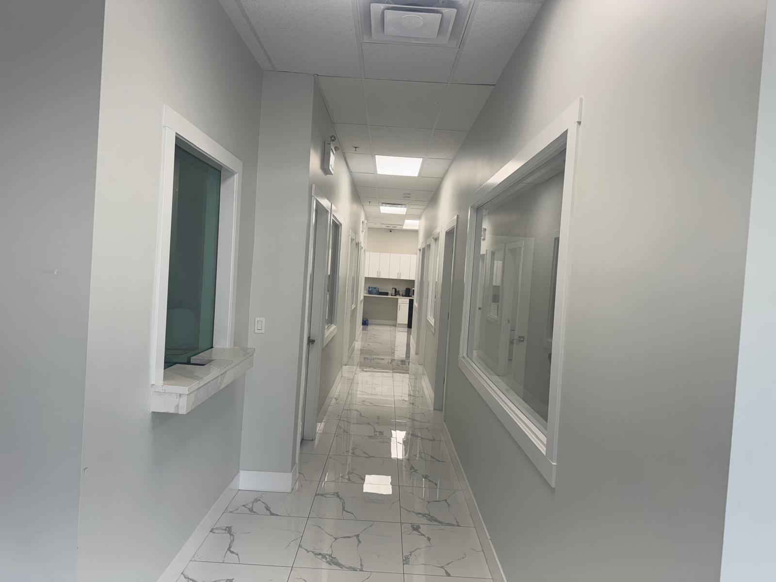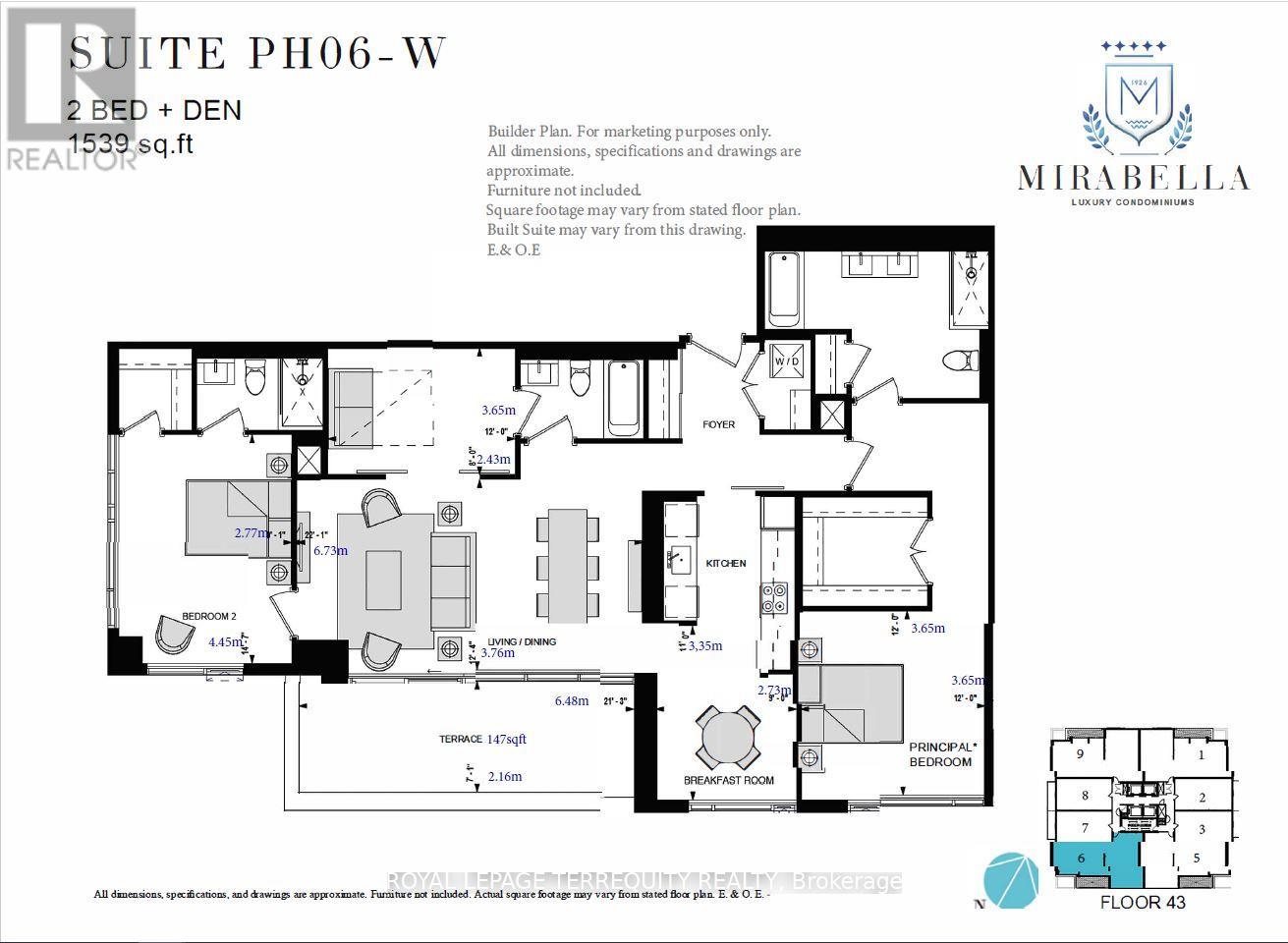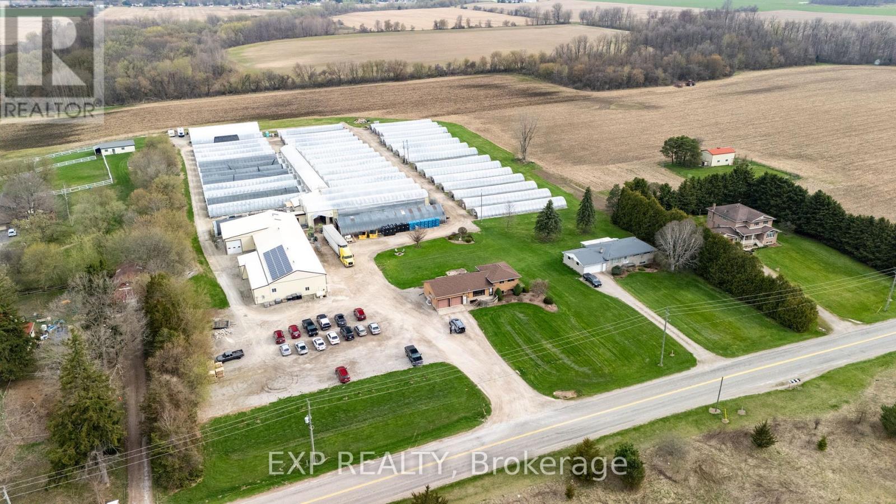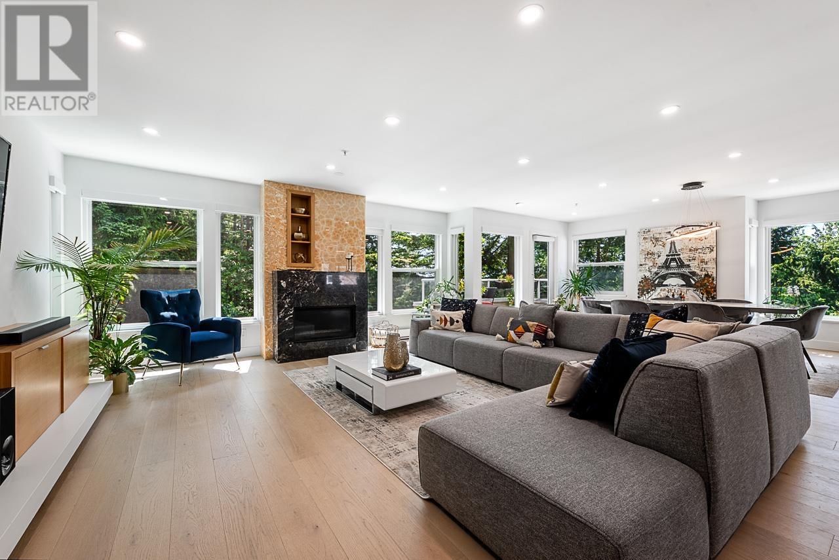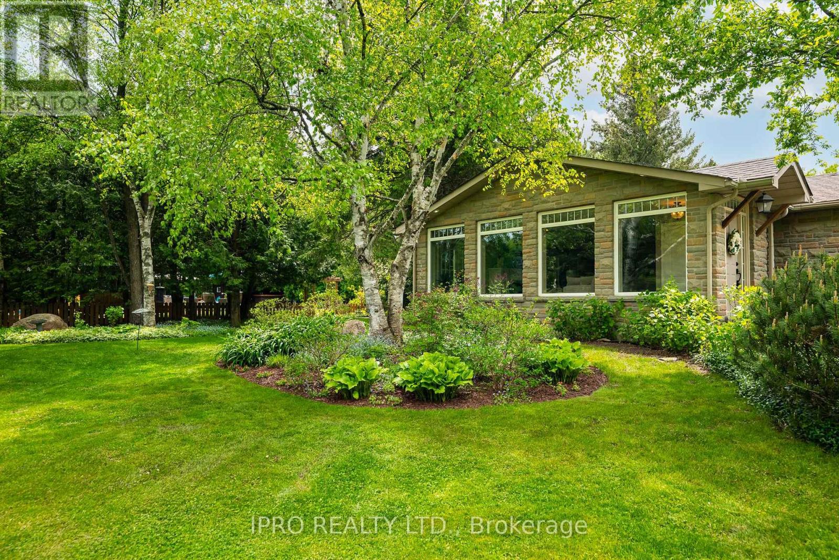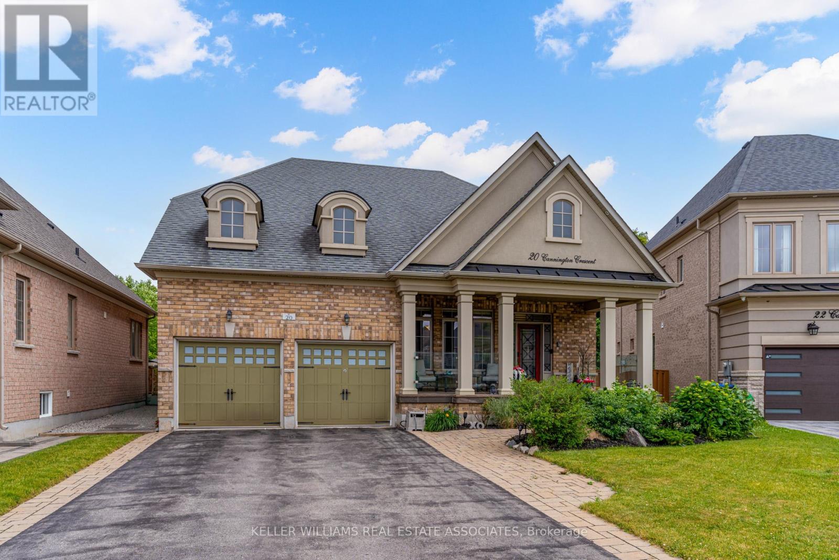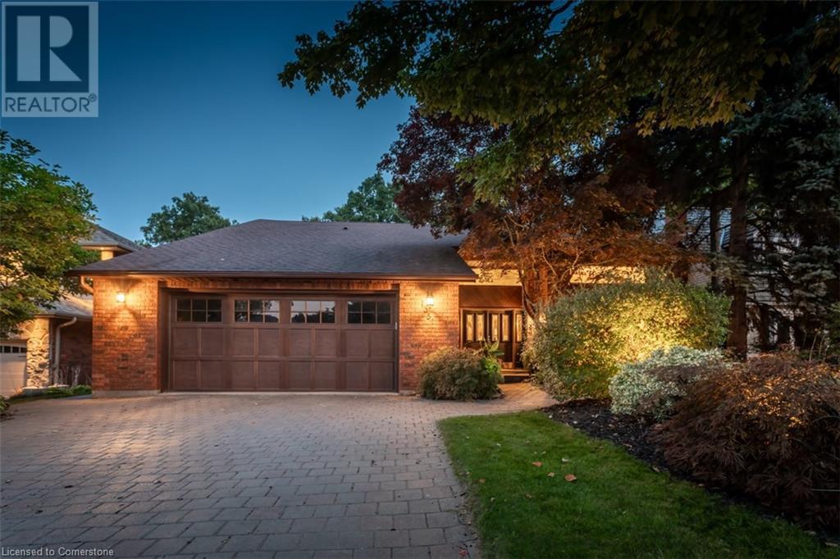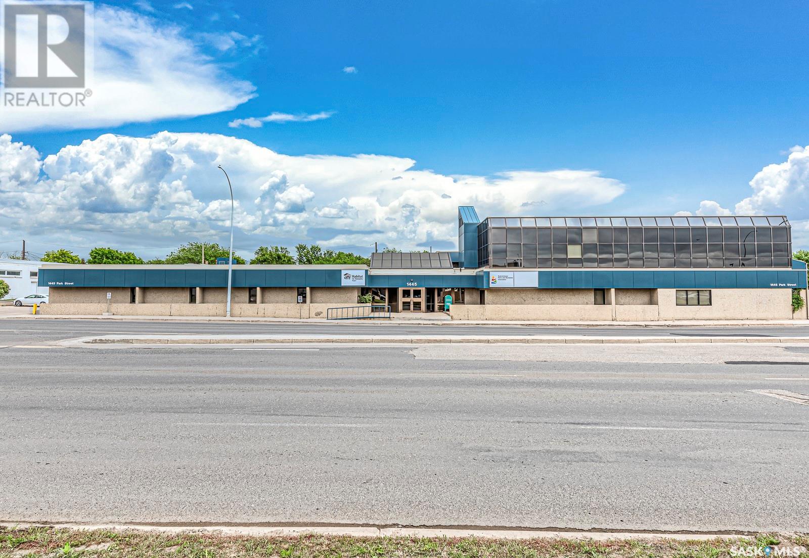2035 Princeton Summerland Road
Princeton, British Columbia
The perfect combination of serenity and opportunity. This gorgeous 200-acre Princeton farm features a charming 3-bedroom, 2-bathroom 1900 sqft home, a large shop, and breathtaking natural beauty. The main residence provides 3 large bedrooms, a farm styled chef’s kitchen and a stunning family room with a wood burning stove and windows that allow the natural light and natural beauty to pour in. The 36-foot by 36-foot shop, with an attached 12 by 36 RV cover, offers the perfect space for all of your toys and all of your projects. The land is predominantly flat and usable, with multiple fields ideal for farming, grazing, or recreational activities. The farm comes with two water licenses, and it also includes a game farm license with nearly an acre of game farm fenced pen. Located less than 20 minutes from Princeton city centre, this farm provides a rural lifestyle with easy access to urban amenities. Farms like this rarely come to market. Whether you're looking to farm or simply enjoy the peace of nature, this property is ready to fulfill your dreams. Don’t miss out on this rare opportunity—schedule a private tour today! (id:60626)
Canada Flex Realty Group
Royal LePage Northstar Realty (S. Surrey)
116 6638 152a Street
Surrey, British Columbia
Exceptional Opportunity to Own a Fully Furnished Office in Prime Surrey Location! This well-maintained commercial space features 5 private offices, a boardroom, and a welcoming reception area-ideal for medical, legal, or professional use. Bright interiors and a functional layout create a warm and productive work environment. Located in one of Surrey's most desirable neighborhoods with easy access to major routes and ample nearby amenities. Great potential to sublease individual offices to small businesses for added rental income. Move-in ready and perfect for owner-occupiers or investors alike. (id:60626)
Royal LePage Global Force Realty
Ph06 - 1928 Lake Shore Boulevard W
Toronto, Ontario
Extraordinary SOUTH Lake View Penthouse at the stunning "Mirabella Condominiums". Forever Views Facing direct SOUTH to LAKE ONTARIO as well as City Skyline South East & South West to Humber Bay. The very last Builder SOUTH Penthouse ! Brand New Suite 1539 sqft, THREE Bedroom, (or 2 plus libraryden) 3 Full Baths, PhO6w Plan. 10 ft ceiling heights. Built-In Stainless Appliances, MIELE Gas Stove Top. $ 75,000 ++ of Finishes Upgrades & Electrical Extras. Architecturally Stunning & Meticulous Built Quality by Award Winning Builder. Expansive 21'x7' ft Terrace. This Suite is Full of Light ! & Upgraded by the Builder with Elegant Modern Designer selected Extras throughout. Residents of Mirabella enjoy 10,000 sqft. of Indoor Amenities Exclusive for each tower, +18,000 sqft. of shared Landscaped Outdoor Areas +BBQ's & outdoor Dining/Lounge. Mirabella is situated in the Sought after HIGH PARK/SWANSEA Neighbourhood. Minutes to, Roncesvalles, Bloor West Village, High Park, TTC & all Highways, 15min to Airport. 25 min to downtown Toronto or Mississauga or Vaughan. Miles of Walking/Biking opportunities on the Martin Goodman Trail & The Beach are at your front door! World Class "Central Park" Style Towers, Indoor Pool (SOUTH Lake View), Saunas, Expansive Party Room w/Catering Kitchen, Gym (Park View) Library, Yoga Studio, Children's Play Area, 2 Guest Suites per tower, 24- hr Concierge. Suite is currently staged. Other is Terrace. Rare 3 Bedroom ( or 2+large den), 3 full baths. 1 Prk & 1 Locker Incl. Exquisite Opportunity to live on the Lake in Brand New Luxury. (id:60626)
Royal LePage Terrequity Realty
Sutton Group Quantum Realty Inc.
3862 Trafalgar Street
Thames Centre, Ontario
Unique chance to own a property with a fully established, income-generating business! Just shy of 10 acres, this remarkable property features a 7,700 sq. ft. commercial-grade shop, a spacious five-bedroom home, and nearly 84,000 sq. ft. of greenhouse spaceall part of a thriving horticultural business with a legacy spanning over 50 years. Located just outside London, Ontario in Thames Centre, 3862 Trafalgar Street blends the best of rural living with a fully operational, family-run greenhouse enterprise. The 48 greenhouses, each accessible via grade-level doors, are supported by two deep wells and a manual irrigation system, enabling efficient, year-round production. The business wholesales a wide range of plantsfrom petunias and perennials to hanging baskets and vegetable startersserving businesses, weddings, homes, and gardens across the region. The insulated shop is equipped with multiple grade-level doors, a walk-in cooler, and office space. The shop includes five 12x12 doors, one 12x10 door, and one 8x8 door, as well as an additional 12x12 door near the greenhouses, offering flexible access for equipment and product staging. The residence offers five bedrooms, two bathrooms, an open-concept main floor, and an attached two-car garageperfect for family living or on-site staff housing. Owned solar panels under a 20-year Hydro One contract (with 10 years remaining) provide additional annual income. The rear of the property includes 4 acres of workable farmland currently planted with corn, offering room for future expansion or diversified agri-use. With excellent road frontage, a generous parking lot ideal for retail development, and quick access to Veterans Memorial Parkway and London city limits, this is a rare opportunity to own a successful turn-key business with deep roots, multiple income streams, and room to grow. (id:60626)
Exp Realty
11 2425 Edgemont Boulevard
North Vancouver, British Columbia
1,500+ SQ.FT ROOFTOP PATIO! Stunning Edgemont Ridge townhome with over 4,500 sq.ft of combined indoor + outdoor space. Professionally designed & FULLY RENOVATED featuring white oak hardwood, new windows, gas fireplace, and a stunning kitchen with integrated SS appliances, pot filler + countertop seating. 4 unique outdoor areas including one of the best rooftop patios in town! Beautiful forest + mountain views from the rooftop AND the 3 other balconies (each bedroom has adjacent outdoor space). Incredible primary bedroom features a balcony overlooking the forest, walk-in closet & spa-inspired ensuite bathroom. Full laundry room with sink, private garage & pet friendly complex! Just steps away from trails, parks, restaurants, cafes, and shopping in Edgemont! (id:60626)
RE/MAX Masters Realty
20213 Township Road 460
Rural Camrose County, Alberta
HORSE LOVERS PARADISE! This 3030sqft LAKEFRONT home offers unparalleled views of the lake right from your door. The gourmet kitchen features high-end appliances, dual ovens, a gas cooktop, & more. French doors from the dining room lead out onto the 1300sqft wrap around deck where you’ll find an outdoor kitchenette & patio set. The primary bedroom boasts a second set of french doors, a walk-in closet, and massive bathroom w/triple vanities, a jetted tub, & luxury shower. Upstairs you’ll find 2 large bedrooms, a loft media room, & a full bath with double vanities. The unfinished 1713sqft basement has 10’ ceilings & infloor heat, Central A/C. This dream property includes a fully equipped, 2016 36’x70’ heated 5-stall barn with a hot/cold wash bay, grooming bay, automatic waterers in each stall, infloor heat, full bathroom, viewing area, tack room, speakers, & a 70’x180’ attached indoor riding arena, Outside you'll find well-planned paddocks & 3 auto waterers. Come live your dream only 10 minutes from Camrose! (id:60626)
RE/MAX Real Estate
174 Vintage Boulevard
Okanagan Falls, British Columbia
Nestled in a prestigious and tranquil cul-de-sac in Heritage Hills, this stunning home built in 2009 offers an un-parallelled living experience with breathtaking unobstructed views of Skaha Lake and surrounding mountains stretching from Penticton to Okanagan Falls. The setting of this property is outstanding. This residence features outdoor living that is the epitome of Okanagan lifestyle. The top floor is a private retreat, home to the primary bedroom with a lavish ensuite, beautifully designed walk-in custom closet, and a private deck. The main floor provides open concept living with gourmet kitchen, dining area, and living room strategically designed to capture the stunning views. The walk-out basement is an entertainer’s dream, offering three additional bedrooms, media room, full bathroom, and bar area ideal for hosting large gatherings. The out-door living is equally impressive with a large meticulously landscaped side yard, concrete pool deck with in ground hot tub and saltwater pool. This home feels like new, having been meticulously maintained in a pet-free and child-free environment. (id:60626)
Chamberlain Property Group
7302 Coolihans Side Road
Caledon, Ontario
**A Rare Find in Caledon 10+ Acres of Scenic Beauty** Welcome to one of the most breathtaking properties you'll come across just over 10 rolling acres of peace, privacy, and panoramic views in every direction. A long, winding driveway brings you home to this beautifully cared-for estate. The land itself is incredible gently rolling hills, mature trees, and perfectly landscaped grounds that feel like your own private retreat. The home is warm and inviting with 3+1 bedrooms, a fully finished walkout basement, and plenty of room for family and guests. The main level features a spacious family room with hardwood floors, a cozy fireplace, and large windows that flood the space with natural light. Walk out from either the living room or dining area into the private backyard gardens and soak in the views. The kitchen is bright and functional with stainless steel appliances and access to a composite deck that overlooks your trails and nature. The backyard is an entertainers dream with a pristine inground pool, complete with a poolside bar are a perfect for weekend gatherings or quiet evenings under the stars. There's also a double garage, a dedicated home office with a second private entrance, and storage galore. Downstairs, the walkout basement offers even more living space with a large rec room, a fireplace, a full bath, and an additional bedroom. With a roughed-in kitchen and private entry, its an ideal setup for an in-law or nanny suite. Whether you're looking for multi-generational living, room to grow, or just want to enjoy the beauty of nature every day this property has it all. (id:60626)
Ipro Realty Ltd.
20 Cannington Crescent
Brampton, Ontario
Nestled at the end of a quiet crescent in the prestigious Estates of Credit Ridge, this executive bungaloft is a true one-of-a-kind opportunity. Backing onto a ravine and designed with entertaining in mind, the backyard is a private resort-style retreat featuring a heated saltwater pool, hot tub, cabana with a full bathroom & shower, wet bar, and extensive hardscaping for effortless outdoor living. Inside, enjoy a 3,233 square foot floor plan of thoughtfully customized living space (plus a finished basement), with soaring ceilings, pot lights, hardwood floors, crown mouldings and radiant heated floors throughout the main level, lower level, and garage. The open-concept, upgraded kitchen and living area overlook the backyard oasis and are complemented by an additional custom bar area and loft space with an open lounge, bedroom and full bathroom- ideal for hosting. The main floor also includes a separate den/office, huge laundry room, and direct access to the garage via the mud room. The spacious primary bedroom is tucked away on the main floor with a large ensuite and walk in closets. You'll find incredible versatility in the basement, where there are two separate spaces. One side features french doors that walkout to the backyard, a large rec room, bedroom, steam room, 4-piece bath, and another custom bar while the other has a fully self-contained 1-bedroom suite with its own kitchen, private side entrance, and direct access to the side yard adding flexibility for multigenerational living or a nanny suite. With 9ft ceilings, large windows and an abundance of pot lights, the lower level does not feel like your typical basement - the projector and lots of wall space make it a great spot for movie night or watching sports events. Car lovers will appreciate the double garage with a car lift and heated floors, plus the parking for 10 vehicles in the driveway.This home checks every box- luxury, privacy, and functionality in a sought after location! (id:60626)
Royal LePage Real Estate Associates
288 Steeles Line
Severn, Ontario
STUNNING NEARLY 50 ACRE PROPERTY WITH BUSINESS AND IN LAW POTENTIAL! Offers the perfect blend of privacy, convenient location, and spacious multi-generational living. Enjoy over 3500 sqft of living space on one level, 5 bedrooms and 3 baths, thoughtfully updated providing modern comfort with ample room for family and entertaining, bring the animals too! The home is designed with two distinct wings. One wing features its own private entrance, large windows, and in-floor heating. It includes 2 bedrooms, 1 bathroom, and a family room with a loft space that could be finished for even more living space or another bedroom. The core of the home hosts an open-concept kitchen with walkout to the courtyard, formal dining, living, and family room. The second wing has 3 bedrooms, including an expansive primary suite with large walk in closet, and luxurious ensuite featuring a free standing soaker tub, walk-in glass shower, and his/her sinks. The sprawling property includes a newly built 80' x 40' shop with in-floor heating, 20' ceilings, and three oversized automatic garage doors, providing excellent income potential. Above the shop a large mezzanine offers space for a gym, office, or business space, while the outside lean-to provides additional storage. In addition to the large shop, there are two more out buildings: a 40' x 64' pole barn with updated electrical and plumbing, and a 20' x 20' workshop with electricity closer to the home. All outbuildings are on a separate well from the house and include frost-free faucets. Once a thriving tree and fruit farm, the property still boasts flourishing fruit trees and scenic trails. A pond with a foot bridge to its island is just steps from the house. Located just minutes from HWY 400, the slopes of Moonstone and a short drive to Barrie, Midland, and Orillia, this property is a rare find for those seeking privacy and potential. (id:60626)
RE/MAX Hallmark Chay Realty
1351 Hazelton Boulevard
Burlington, Ontario
RAVINE SETTING - One-of-a-kind built, brick, 4 bd, 4 bth home - nestled on a 60 x 144 ft premium lot. Too special to build the ordinary - designed for entertaining & building memories. EXCELLENT CURB APPEAL - UPDATED & METICULOUSLY maintained. Boasting Pride-ofOwnership featuring a SOARING VAULTED CEILING in the living room with a DRAMATIC STONE GAS FIREPLACE, a SUNFILLED 4 season SUNROOM with glassed-window walls bringing the outdoors inside. The 'chefs' kitchen has an abundance of counter space, 'Frigidaire' & 'Bosch' appliances, pantry, wine fridge & breakfast area - a large dining room for family gatherings. Richly panelled walls in the MAIN FLOOR OFFICE have plenty of built-in bookshelves, desk area & oversized window. A MAIN FLOOR HOME THEATRE has its own wet bar - movie night with the family! The primary bedroom offers a secluded area for peace & quietness with a walk-in closet, 5 piece ensuite, separate shower stall, soaker tub & double vanity. 3 remaining bedrooms, on a separate wing, are spacious with ample closet space. A full size basement has a recreation room, multi-purpose & exercise area, 3 piece bath, coldroom & utility room. The over-sized double car garage has plenty of storage space, inside entry to the residence & inter-locking brick drive. The front, back & garden irrigation system has a roof censor monitor. Rear yard decking/HOT TUB. Quick access to area amenities such as Schools, Hwy's 5, 407 & 403, Places of Worship - SOUGHT AFTER AREA!! (id:60626)
RE/MAX Escarpment Realty Inc.
1445 Park Street
Regina, Saskatchewan
Welcome to 1445 Park Street! This is a rare opportunity to purchase a multi-tenant office building in East Regina. The property is situated half block from intersection of Dewdney Avenue and Park Street giving you great accessibility and exposure. The total building size is approx. 16,000 Sqft, over 3 split levels, on a large 31,000 Sqft lot that offers 51 parking stalls. Currently there are 2 vacancies which Landlord is in process of filling but could be ideal for you as the owner/user if needing space for your business. Southwest roof was redone in 2023 - $80,000 and north roof is up to date with repairs and servicing as well. (id:60626)
RE/MAX Crown Real Estate

