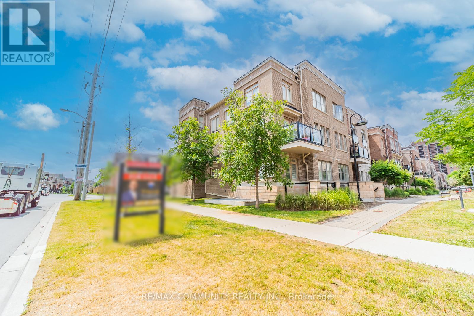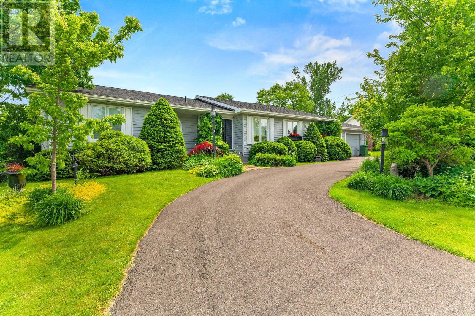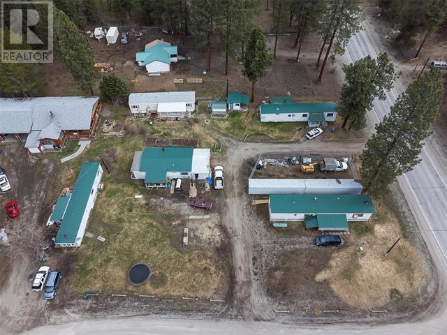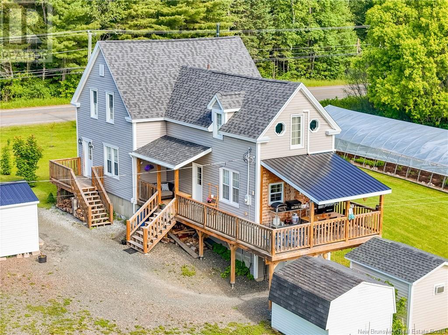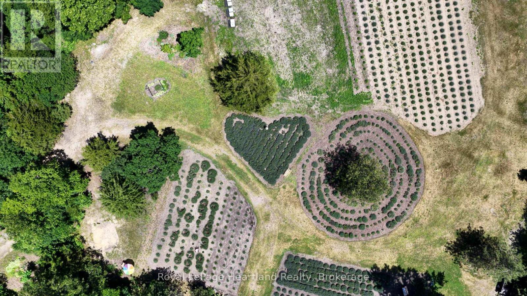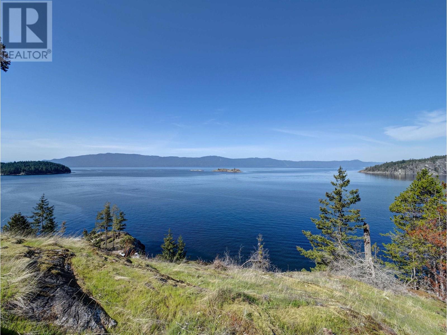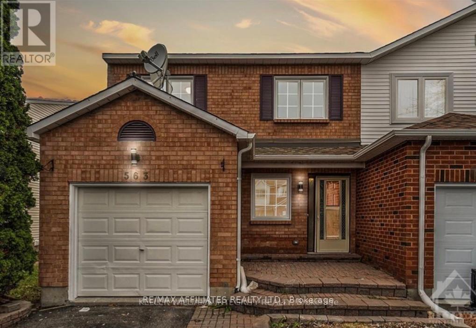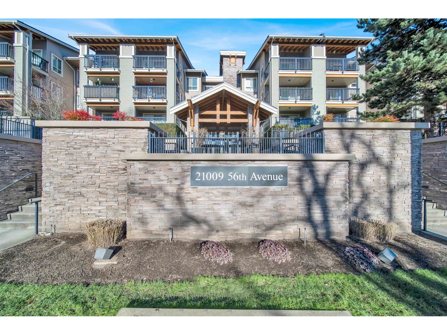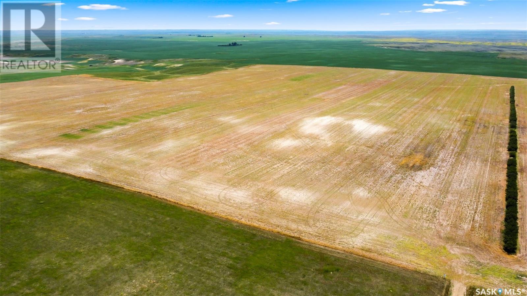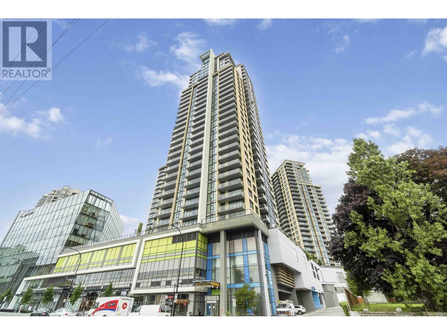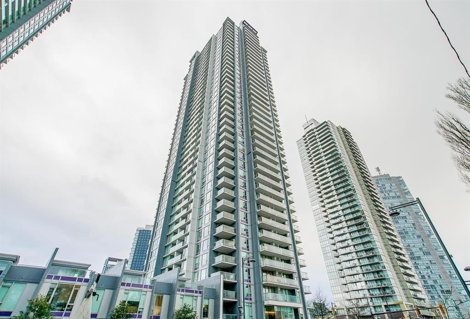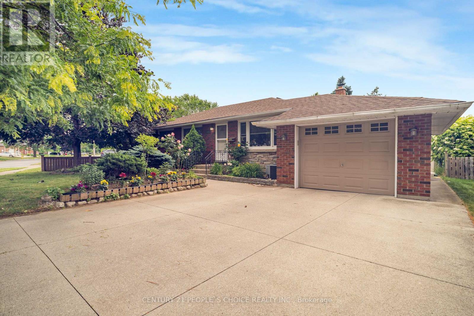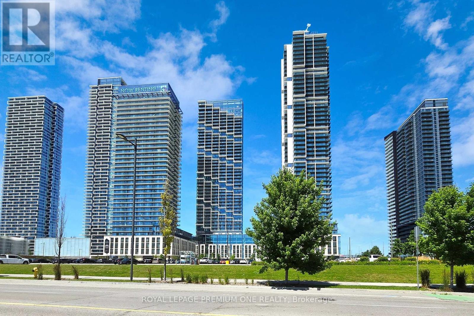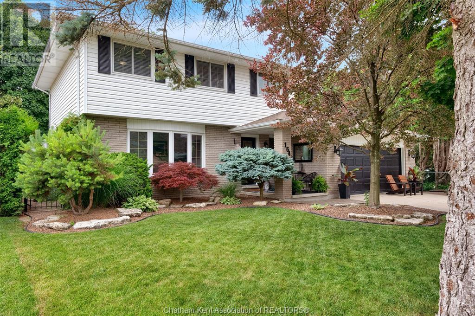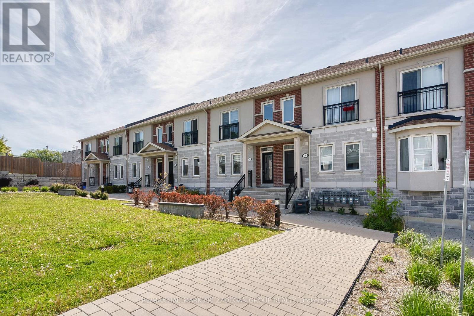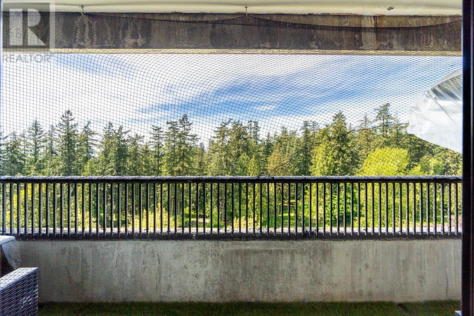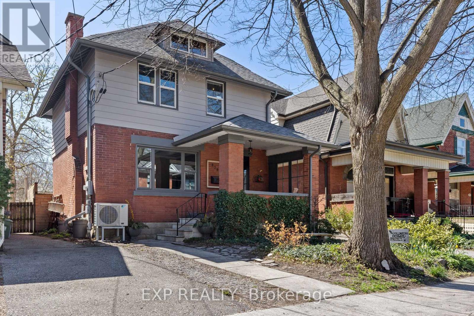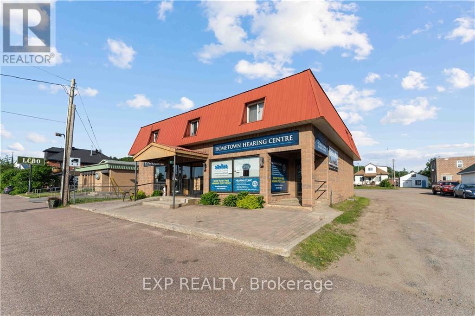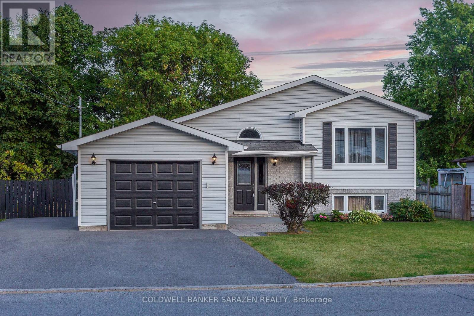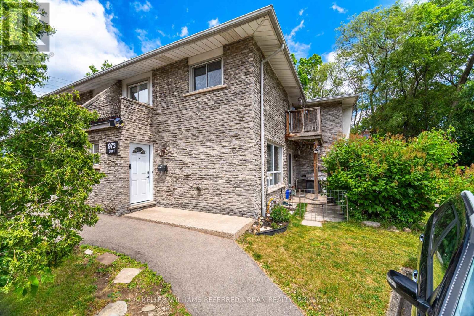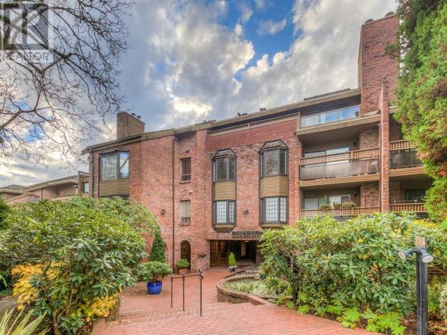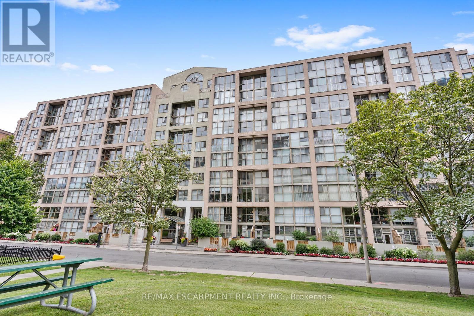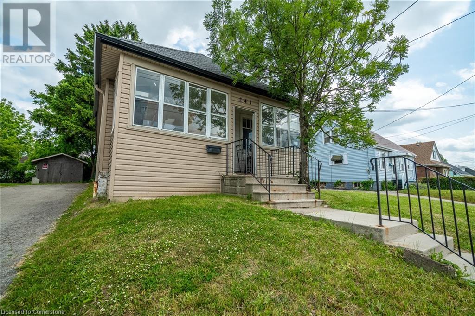79 - 100 Parrotta Drive
Toronto, Ontario
A Must See! First Time Home Buyers/ Investors Opportunity! Stylish & Gorgeous Condo Townhouse With Modern Finishes Located In The Sought-After 'Brownstones @ Westown' Enclave Community. Just Steps Away From Joseph Bannon Park. Boasting 2 Bedrooms & 2 Bathrooms With Upgraded Laminate Flooring Throughout. Open Concept Living Room & Kitchen With Center Island Breakfast Bar Counter & Walkout To Open Balcony. Ensuite Laundry, One Parking & One Locker. Easy Access To All Amenities! Steps To Ttc! Minutes To 400/401/407! Shopping Centre, Hospital, Schools & York University Nearby Great Community. (id:60626)
RE/MAX Community Realty Inc.
12 Westhill Drive
Charlottetown, Prince Edward Island
Welcome to this exceptional bungalow nestled in a beautiful, pristine neighbourhood, where luxury and tranquility meet. Thoughtfully designed with traditional Feng Shui principles in mind, this home radiates harmony and balance throughout. Step inside to discover an open concept layout that seamlessly connects the elegant living room, cozy den and gourmet kitchen. The heart of the home is the stunning kitchen, featuring an expansive 8 foot island, high end finishes, and ample space for entertaining and everyday living. Flooded with natural light, the four season sunroom invites relaxation year round, while the covered outdoor deck and stone patio below offer the perfect backdrop for entertaining or peaceful retreats. The fully fenced backyard provides privacy and a safe, serene space for family and pets alike. A semi circular driveway adds both convenience and curb appeal, completing this extraordinary property that blends timeless design with modern comfort. Just minutes from downtown Charlottetown, and all it has to offer, restaurants, shopping, schools, dining, entertainment, etc. This is more than a home, it is a lifestyle. (id:60626)
Exit Realty Pei
30 Terrace Avenue
Welland, Ontario
Charming 3-Level Backsplit Perfect Family Home in a Quiet, Convenient Location! Welcome to this beautifully maintained 3-level backsplit offering a perfect blend of comfort, functionality, and outdoor enjoyment. Located in a quiet, family-friendly neighborhood with no rear neighbours, this home is ideal for families looking for privacy without sacrificing convenience. Step inside to discover a bright and spacious layout featuring 3 generously sized bedrooms and a full 4-piece bathroom. The original carport has been thoughtfully converted into a cozy family room with numerous windows and sliding door access to the backyard along with a gas fireplace, adding valuable living space perfect for entertaining or relaxing. The eat-in kitchen is a delight, complete with gas stove, tube lighting for natural brightness, and plenty of space for family meals. The fully finished basement offers even more room to grow, with a large rec room, home office, or guest space. Central vac rough-in adds future convenience. Freshly painted throughout, updated light fixtures and electrical switches. Outdoor living is a dream with this property! Enjoy a fully fenced large backyard, mature trees in the back, lots of wildlife, and a stunning above-ground pool with a spacious deck featuring built-in seating professionally opened and closed every year. You'll also find a large shed and two additional storage sheds to keep everything organized. The triple-wide interlock driveway offers ample parking for multiple vehicles. All this is located close to parks, shopping, and public transit, making everyday life a breeze. Some photos are virtually staged. (id:60626)
RE/MAX Escarpment Realty Inc.
30 Terrace Avenue
Welland, Ontario
Charming 3-Level Backsplit – Perfect Family Home in a Quiet, Convenient Location! Welcome to this beautifully maintained 3-level backsplit offering a perfect blend of comfort, functionality, and outdoor enjoyment. Located in a quiet, family-friendly neighborhood with no rear neighbours, this home is ideal for families looking for privacy without sacrificing convenience. Step inside to discover a bright and spacious layout featuring 3 generously sized bedrooms and a full 4-piece bathroom. The original carport has been thoughtfully converted into a cozy family room with numerous windows and sliding door access to the backyard along with a gas fireplace, adding valuable living space perfect for entertaining or relaxing. The eat-in kitchen is a delight, complete with gas stove, tube lighting for natural brightness, and plenty of space for family meals. The fully finished basement offers even more room to grow, with a large rec room, home office, or guest space. Central vac rough-in adds future convenience. Freshly painted throughout, updated light fixtures and electrical switches. Outdoor living is a dream with this property! Enjoy a fully fenced large backyard, mature trees in the back, lots of wildlife, and a stunning above-ground pool with a spacious deck featuring built-in seating — professionally opened and closed every year. You'll also find a large shed and two additional storage sheds to keep everything organized. The triple-wide interlock driveway offers ample parking for multiple vehicles. All this is located close to parks, shopping, and public transit, making everyday life a breeze. Don’t miss your chance to own this lovingly cared for home in a peaceful setting with all the right features! Some photos are virtually staged. (id:60626)
RE/MAX Escarpment Realty Inc.
85 Ernest Avenue
Beaverdell, British Columbia
INVESTORS/RETIREE WANT TO BE! Mobile home park, Main home with 5 mobile homes, each home has 2 bedrooms and 1 bathroom, also has 10 storage lockers, 65,000 annual Gross income. Zero vacancy rate, Tenants are long term and amazingly work together to form their small community. Well produces plenty of water and has a water license, most tenants have their own gardens and the u/g sprinklers are on timers. Huge Shop for parking/projects/storage . 3 septic tanks to accommodate all residents. just a little over one hour to either Osoyoos or Kelowna . Less than an hour to Big White or the Midway border crossing (id:60626)
Royal LePage Kelowna
1322 Route 148
Durham Bridge, New Brunswick
Homestead Dream Peace, Space & Endless Possibility! Welcome home to this beautifully renovated 3-bed, 2-bath farmhouse is perched on 4.9 serene acres, offering a rare blend of old-world charm and modern comfort. The 2015 remodel boasts a new foundation, siding, windows, roof, and flooring. Inside, youll find an original clawfoot tub, vaulted ceilings, hardwood floors, epoxy countertops, and a cozy WETT-certified woodstove. Stay comfortable year-round with four ductless heat pumps. Step outside to your covered porch perfect for family gatherings and enjoying the beauty of rural living. The property shines with three productive greenhouses, three sheds (walk-in cooler and insulated nursery), and a 2-car garage. The 3-season park-model trailer adds 2 bedrooms and a bathroom for guests, Airbnb income, or multi-generational living, while the lower level has room for more bedrooms or family space. Just 12 mins to Fredericton Northside for shopping, groceries, cafés, and more, and only 8 mins to Killarney Lake for swimming, strolling the trail, or summer picnics, this is your chance to create the life youve always dreamed of! (id:60626)
Exit Realty Advantage
8499 Goosemarsh Line
Lambton Shores, Ontario
Secluded 7.5-Acre Lavender Oasis Just 10 Minutes from Grand Bend! Have you ever dreamed of owning a private sanctuary surrounded by nature? This 7.5-acre parcel of vacant land, nestled among mature trees and just minutes from the beautiful shores of Lake Huron, offers the perfect opportunity to create your dream home or retreat. Already planted with over 1,300 thriving lavender plants and numerous assorted bee hives the property combines the charm of a boutique farmstead with the potential for peaceful, rural living. Zoned for residential use, the land is ready for your custom home, perfectly hidden amidst the lavender fields and natural beauty. Other key features include several areas of bench seating, 2005 Prairie Schooner, Gulfstream 5th wheel trailer to live in while you build your forever home, lavender shed, honey shed, 200 amp electricity service, municipal water line, 200 amp hydro service and cable already on-site. This small acreage comes with all the equipment required to harvest lavender and honey. Whether you're envisioning a private homestead, a lavender-based retreat, or a peaceful getaway near the lake, this one-of-a-kind property offers endless possibilities. (id:60626)
Royal LePage Heartland Realty
Lot 73 Allen Crescent
Garden Bay, British Columbia
Waterfront .75 Acre in Daniel Point Estates! A rare opportunity to build your dream home or recreational getaway in this sought-after coastal community. Nestled in a quiet cul-de-sac, this easy-to-build lot offers unobstructed ocean views with no one in front-a truly breathtaking setting. All services (water, electricity, community septic) are buried at lot line, ensuring your views remain protected. Create your private retreat and enjoy stunning sunsets, whales swimming by, and soaring eagles from your future home. Minutes from Sakinaw Lake, Hotel Lake, Daniel Point Park, and scenic trails, this is one of the last waterfront lots available in this desirable area. Don´t miss out! ??? (id:60626)
Sotheby's International Realty Canada
563 Latour Crescent
Ottawa, Ontario
NEWLY RENOVATED! Extremely well cared and updated 3 spacious bedroom and 3 bath.offers an excellent living space family home, open concept.Gorgeous kitchen features beautiful countertops with loads of cabinetry and counter space.Sunny Eat-In/Breakfast Area.Spacious Primary Bedroom with 2 large windows, Walk-In Closet and a fantastic 4pc ensuite. Other 2 bedrooms are a generous size plenty of closet space plus 4pc Bathroom Finished basement features a cozy family room . Features generous size living and dining area. Outdoor surrounded by lush garden. with Beautiful landscape and garden Fully finished lower level increases the living space for this home. This model offers a fabulous layout. bright and open area on second and lower level. The basement is great for entertaining or movie nights. Ideal for any family, loads of storage space and workshop area. Very convenient location close to schools, parks, shopping, bus stops & HWY access. BOOK YOUR SHOWING TODAY! (id:60626)
RE/MAX Affiliates Realty Ltd.
109 - 299 Mill Road
Toronto, Ontario
Welcome to #109 - 299 Mill Rd! Located in desirable, family friendly Markland Wood, this rare bungalow style main floor upgraded 3 bedroom, 2 bathroom condo offers: 1,270 sqft of living space, an open floor plan that is ideal for entertaining, gourmet kitchen with quartz countertops and stainless steel appliances, stylishly appointed bathrooms, quality vinyl flooring, in-suite locker and more. Generous balcony w/western exposure, BBQ, terrace style. Light filled rooms with ample space and storage. Pet friendly! **EXTRAS** Close to Parks, Etobicoke Creek/Trails, Schools, Shops, Transit(TTC), Highways, Markland Wood Golf Club. Amenities Inc: Indoor/Outdoor Pools, Driving Range, Party Room, Squash/Basketball/Tennis Court, Playground For Kids, Ample Visitor Pkg. 2nd parking space lease available for transfer. Dont miss this one, a must see! (id:60626)
Ipro Realty Ltd.
320 21009 56 Avenue
Langley, British Columbia
Welcome to CORNERSTONE, a distinctive collection of stylish condominiums. This bright and spacious CORNER UNIT features 2 BED and 2 BATH, an open floor plan, laminate flooring, a floating electric fireplace, and a kitchen with stainless steel appliances and quartz countertops. The unit is filled with natural light from numerous windows and has faux white blinds throughout. Relax and take in the stunning northeast MOUNTAIN VIEWS from the large covered corner sundeck! The unit includes 2 PARKING + STORAGE. Ideally located just steps from the bus stop and within walking distance to Safeway, Popeyes, Langley Secondary, Kwantlen College, Twin Rinks & just a short drive to Walmart, Costco, Newlands Golf Course, many restaurants, pubs, shops and more. (id:60626)
Sutton Group-Alliance R.e.s.
342 - 415 Sea Ray Avenue
Innisfil, Ontario
WELCOME TO THIS ALL-YEAR-ROUND RESORT-STYLE COMMUNITY. Don't miss out on this Stunning 2-year-old 2-Bedroom, 2-Bathroom condo. This exquisite residence offers the perfect blend of comfort, luxury, and convenience, making it an ideal retreat for any lifestyle. Enjoy the Open-Concept Design with a Bright and Airy Living Room, perfect for entertaining guests or relaxing after a day of resort activities. The modern Kitchen is equipped with stainless steel appliances, granite countertops, and ample cabinet space. Retreat to the master bedroom featuring a walk-in closet and an en-suite bathroom with a glass-enclosed shower, and the additional bedroom is generously sized. Step out onto your private balcony to enjoy stunning views of the resort grounds and forest, perfect for morning coffee or evening relaxation. Explore beautifully landscaped walking trails, perfect for a leisurely stroll or a brisk jog. Designed for elevated living with luxury amenities: Tennis/Pickleball Courts, Basketball Courts, Jacuzzi, Pool, or Lounge on the Beach, Ice rink, Game courts, hikes, biking trails, fitness facility,and many more. Parking, locker and internet included in maint.fees. (id:60626)
Royal LePage Your Community Realty
2 Quarters Grainland Near Coronach, Sk
Hart Butte Rm No. 11, Saskatchewan
Incredible investment opportunity for two quarters of grain producing farmland located near Coronach, SK in RM of Hart Butte #11. 4% annual cap rate available on a 3 year lease term. Great opportunity for investors to achieve a cap rate that is currently hard to find in Saskatchewan farmland investments. This parcel would also be a great opportunity for farmers looking to add onto their existing operation. The land is rated "J" by SCIC and features 309 cultivated acres (as per SAMA field sheets). There is good access to the land from the North. (id:60626)
Sheppard Realty
137 Avondale Street
Hamilton, Ontario
Amazing on Avondale! This stunning Crown Point 4 bedroom home boasts tasteful and quality updates while preserving classic historical elements such as wide trim and original heating vents. Cozy up in the living room with a glass of wine by the fireplace, host a family gathering in the large dining room or have a kitchen party at the granite island. The four bedrooms upstairs are finished to the same standard as the main floor and the bathroom has a tub with jets and gorgeous tiles. The spacious attic can be easily finished and expanded (see the house next door for an example!) and the basement poses a perfect opportunity to finish as a family room, a rec room or even a separate unit. With room for 3 cars to park in the large fenced in backyard, built-in planters to grow your own veggies as well as a BBQ hooked up to the gas line, this home is truly a sanctuary. If it weren't for all the fun shops and restaurants on Ottawa Street, you'd never want to leave. With tons of schools, parks and recreational spaces this is the perfect place for you and your family to put down roots. (id:60626)
Real Broker Ontario Ltd.
706 7388 Kingsway
Burnaby, British Columbia
Welcome to Kings Crossing I, a prestigious tower by Cressey located in the vibrant heart of Highgate Village! This air-conditioned, modern 1-bedroom + den, 1-bathroom home is designed for luxurious urban living. Step inside to discover high-end finishes throughout, including a chef's dream kitchen, featuring a 5-burner gas cooktop, built-in Fulgor oven, double-door fridge, and even a wine fridge for entertaining in style. The spa-inspired bathroom offers a rare double vanity, adding comfort and convenience to your daily routine. The functional den is perfect for a home office. Enjoy world-class amenities including: Fully equipped fitness centre, basketball court, Outdoor theatre, Expansive lounge & clubhouse, beautiful garden spaces- and so much more! (id:60626)
RE/MAX Crest Realty
903 - 633 Bay Street
Toronto, Ontario
Welcome to this beautifully renovated and generously sized one-bedroom suite at the well-established Horizon on Bay. Perfectly situated at Bay and Dundas, this spacious condo blends modern elegance with a charm of a solidly built residence known for its generous floor plans. Step into an open-concept living, dining, and kitchen area thats ideal for both relaxing and entertaining. The centrepiece of the home is a stunning new kitchen featuring a large Caesarstone island, sleek cabinetry, and high-end finishes - all designed to elevate your lifestyle. This freshly renovated suite had over 100k in updates. Recessed Lighting and Luxury vinyl flooring throughout, combining a refined aesthetic with low-maintenance living. The open layout maximizes the space and light, offering a contemporary feel within a mature, quality-built building. Plenty of storage throughout the unit including a large walk-in closet. Unbeatable location, just steps to the financial district, major hospitals, University of Toronto, and Toronto Metropolitan University - getting around the city has never been easier. You're also moments from the Eaton Centre, St. Lawrence Market, and Yorkville - everything downtown Toronto has to offer is at your doorstep. Enjoy access to an array of amenities including a fitness centre, indoor pool, 24-hour concierge, and a rooftop deck - perfect for urban professionals seeking a dynamic and convenient lifestyle. Don't miss this opportunity to own a sophisticated and spacious downtown suite in one of Toronto's most central and connected neighbourhoods. Note this is a single family residence which doesn't allow roommates, it is also a no smoking building. (id:60626)
RE/MAX Prime Properties - Unique Group
2173 Mimosa Drive
West Kelowna, British Columbia
Welcome to this meticulously maintained 3-bedroom, 2-bathroom rancher located in one of Westbank’s most desirable communities! This charming and updated home offers easy one-level living and is the perfect blend of comfort, style, and convenience. Step into a bright, updated kitchen featuring a sky light and brand new cupboards and countertops – perfect for anyone who loves to cook or entertain. The spacious layout includes a cozy living area and a seamless flow to the private backyard, complete with a beautiful and secluded sitting area for your own peaceful retreat. Other highlights include: a double garage with plenty of space for vehicles, storage, or a work area, a huge, stunning clubhouse offering a vibrant social hub for gatherings and events, and a prepaid lease, offering peace of mind and excellent value. Located just minutes from world-class golf, Okanagan Lake, wineries, hiking, and all the amenities you could ask for including shops, restaurants, medical services and more. This home is the ideal downsizer, snowbird retreat, or low-maintenance lifestyle property in the heart of the Okanagan. Don’t miss your chance to own a slice of paradise in beautiful Westbank! Contact your realtor today to schedule a private showing. *No property transfer tax!!* (id:60626)
Coldwell Banker Executives Realty
3106 13696 100 Avenue
Surrey, British Columbia
Gorgeous 2 bed 2 bath unit located at Surrey Central with functional floor plan and nice city view at PARK AVENUE WEST by famous developer Concord Pacific. Features include marble kitchen backsplash, quartz countertops, gas cooktop, S/S appliances. Amenities include a 24/7 concierge, lounge with wet bar and theatre, exercise center, outdoor pool, hot tub, tennis court, rooftop sky garden. Close to Skytrain station, bus, shopping center, restaurants, banks, community center, Walmart, T&T supermarket, SFU, Kwantlen university. OPEN HOUSE MAY 24&25 2-4PM. (id:60626)
RE/MAX Crest Realty
385 Grantham Avenue
St. Catharines, Ontario
This home is located in the highly desirable North End of St Catharines, a well-established, family friendly neighborhood known for its quiet streets, mature tree & Strong Community Feel. 3 bedroom and 2 bath, finished Bsmt with separated entrance, walkable distance to top-rated Elementary & Secondary school ( both public & catholic). Close to Shops Parks, Niagara College-Wellend Campus. Ideal For Family with School-Aged Children. Roof 2024 (id:60626)
Century 21 People's Choice Realty Inc.
142 Larch Crescent
Leduc, Alberta
Step into luxury in this stunning 2370 sq. ft. home in the desirable community of Woodbend, Leduc. This 2-storey beauty offers a grand open-to-above foyer, spacious great room with large windows, and a modern chef-inspired kitchen complete with a walk-through pantry, stainless steel appliances, and a stylish nook leading to the deck—perfect for entertaining. The main floor also features a mudroom off the double garage and a convenient half-bath. Upstairs, enjoy a bright bonus room, three large bedrooms, and a luxurious primary suite with a spa-like ensuite and dual walk-in closets. Each bedroom comes with its own W.I.C., offering ample storage space. With elegant finishes, a family-friendly layout, and thoughtful design throughout, this home blends comfort, style, and functionality. Located near parks, schools, and walking trails—this is the lifestyle upgrade you've been waiting for! (id:60626)
Exp Realty
1810 - 1000 Portage Parkway
Vaughan, Ontario
Rarely offered corner unit with unobstructed views! Includes parking & locker. This stunning 2-bedroom, 2-bathroom corner unit features breathtaking panoramic views, a modern open-concept layout with soaring 9-ft ceilings and a spacious balcony, this home offers both comfort and elegance. Prime Location: ~2-minute walk to the subway ~2-minute drive to Highway 400 ~Steps from Vaughan Mills Mall, Canada's Wonderland, top restaurants, shopping, schools, cineplex, and more! Enjoy the perfect blend of luxury and convenience in one of Vaughan's most sought-after locations. ~Floor plan attached (id:60626)
Royal LePage Premium One Realty
901 - 10 Navy Wharf Court
Toronto, Ontario
Welcome To Harbourview Estates & To This Amazing Spacious Unit With Panoramic Views Of The City And Lake! One + One With A Balcony. Large Bedroom & A Den That Can Serve Both As An Office Space OR A Second Bedroom. Floor To Ceiling Window Throughout Bringing In Plenty Of Natural Light. Gorgeous Flooring, And State Of The Art Recreation Facilities. Access 30,000 Sf Of Condo Amenities The The Super Club. JUST ONE MINUTE WALK TO ROGERS CENTRE(BASEBALL), CN TOWER. 5 MINUTES WALK TO HARBOUR FRONT TRAIL, Cozy Open Balcony Maintenance Fees Include Everything Very Low $/Sqft. Good Deal With AS IS condition. (id:60626)
RE/MAX Crossroads Realty Inc.
1802 59b Avenueclose
Lloydminster, Alberta
Your dream home is here!! The moment you enter the foyer, you will be greeted with the high ceilings, beautiful staircase borders and warm neutral colors! This is located on a corner and cul-de-sac in the Lakeside area of Lloydminster.The main floor features the kitchen with an island, pantry and stainless-steel appliances, dining room and the warm and cozy living room with an electric fireplace, 2 good sized bedrooms, and a 4-piece bathroom. On the upper level is the Master bedroom with walk-in closet and a 3-piece ensuite. In the fully finished basement features the family room, 2 additional bedrooms, 4-piece bathroom, and your dream laundry room with cabinetry, counter top, well-organized and vinyl tile flooring, beside is your well-kept furnace area, and the water softener (included,). Also, this home comes with Central Air that keeps you cool in the summer, backyard deck, private yard, a double heated attached garage with remote controls. This home is ready for the next owner to enjoy with nothing to do! (id:60626)
Maxwell Reliant Realty
303 Simcoe Street
Woodstock, Ontario
BEAUTIFUL BRAND NEW 1706 SQ FT SEMI WITH OVERSIZE GARAGE AND DOUBLE DRIVE READY FOR YOU TO MOVE IN NOW! SPACIOUS FLOOR PLAN WITH OPEN CONCEPT GREAT ROOM KITCHEN DINING AND ISLAND BREAKFAST BAR. PATIO DOORS ACCESS TO YOUR OWN BIG BACK YARD. THREE VERY GENEROUS SIZE BEDROOMS, TWO AND A HALF BATHROOMS, PRIMARY WITH ENSUITE AND WALK IN CLOSET, UPPER LEVEL LAUNDRY ROOM. BASEMENT HAS 3 PC BATHROOM ROUGH-IN AND PLENTY OF SPACE FOR YOUR REC ROOM AND 4TH BEDROOM. VERY HANDY LOCATION A VERY SHORT WALK TO SHOPPERS DRUG MART, RESTAURANTS, AND SHOPPING UPTOWN. DIRECT LINK BY MILL STREET TO THE 401 AND OTHER MAJOR HIGHWAYS. THIS HOME IS AN EXCELLENT FAMILY VALUE WITH A NEW HOME WARRANTY, INSPECTION APPROVED, AND YOURS AT AN AFFORDABLE PRICE. (id:60626)
Century 21 Heritage House Ltd Brokerage
164 Tecumseh Road
Chatham, Ontario
This beautifully updated 4-bedroom, 2.5-bath home is move-in ready! The gorgeous kitchen features a large island and spacious eat-in area—perfect for family meals and entertaining. Enjoy stylish flooring, a refreshed front door, a bright three-season room, and a large sun deck overlooking heated on-ground pool. The heat is here—cool down in your very own backyard oasis! The basement includes a rough-in for an additional bathroom, and even the garage is spotless in this meticulously cared-for property. This home is truly made for entertaining inside and out! (id:60626)
Royal LePage Peifer Realty Brokerage
1096 Cowan Park Road
Muskoka Lakes, Ontario
Cherished Muskoka Cottage on Sought-After Three Mile Lake. Welcome to your next family getaway! This beloved 3-bedroom, 1-bath seasonal cottage is nestled on a desirable stretch of Three Mile Lake in Muskoka. Thoughtfully maintained and full of charm, it offers a peaceful retreat with stunning lake views and room to relax or entertain. Inside you'll find a bright open-concept main living area, a sun-filled kitchen, and a cozy layout ideal for summer living. Step outside to an expansive deck, perfect for dining al fresco, enjoying morning coffee, or soaking in the sun after a day on the water. There is also Investment potential here! The cottage needs a little TLC but is just waiting for its next chapter! (id:60626)
Revel Realty Inc
1020 Dunsley Way
Whitby, Ontario
Modern 2-Bedroom Freehold Townhome in Prime Whitby Location! Welcome to 1020 Dunsley Way #10 a beautifully designed 2-bedroom, 2-bathroom freehold townhome offering modern comfort and unmatched convenience. Perfectly situated in one of Whitbys most desirable neighborhoods, this home is ideal for first-time buyers, downsizers, or investors looking for turnkey value.Step inside to find a bright, open-concept main living area with large windows, sleek flooring, and a modern kitchen featuring stainless steel appliances, quartz countertops, and ample cabinetry. The upper level boasts two spacious bedrooms Walking distance to parks, schools, shops, and just minutes from Highway 401, 412 & Whitby GO Station making commuting a breeze!Dont miss this incredible opportunity to own in a growing community with everything at your doorstep. (id:60626)
RE/MAX Hallmark Ari Zadegan Group Realty
6720 19 Ave Sw Sw
Edmonton, Alberta
Welcome to this gorgeous fully finished Coventry built home located in Summerside has a fantastic curb appeal, fully landscaped & fenced lot with a front attached garage. The home will impress from the moment you open the door, the main floor showcases hardwood floors, an open concept living, dinning, kitchen & an impressive fireplace and wall unit. The kitchen is a chef's dream with a center island, ceiling height cabinetry, stainless steel appliances and a corner pantry. The main floor is finished with a laundry/mud room & a half bathroom. Upstairs is the bonus room and 3 bedrooms. The bonus room has impressive vault ceilings. The master bedroom features ensuite with a corner soaker tub, nice shower and double sinks. There are 2 good sized bedrooms and a full bathroom. The lovely basement is finished with a family room, bedroom, & full bathroom. The back yard is perfect for family BBQ's and gatherings ,featuring a nice composite deck and a good size patio area with an sprinkler system underground. (id:60626)
The Good Real Estate Company
1101 6595 Willingdon Avenue
Burnaby, British Columbia
Huntley Manor, a concrete building in front of Central Park! This unit is very peaceful looking directly Central Park. Featuring 2 bedrooms, laminate flooring through out, stainless steel appliances and in suite laundry! One parking & storage locker included. Heat & hot water included in the strata fee! Walk to Central Park which includes many trails, playgrounds, and sports courts. Blocks away from Crystal Mall & Metrotown which holds Starbucks, Walmart, T&T, Cineplex, Cactus Club, London Drugs, and many more shopping attractions. Close drive to Bonsor Recreation Complex, Riverway Golf Course & Driving Range, and Deer Lake.School Catchment: Maywood Community & Burnaby South Secondary, French: Marlborough Elementary & Moscrop Secondary. (id:60626)
RE/MAX Crest Realty
839 Dufferin Avenue
London East, Ontario
839 Dufferin is welcoming with great curb appeal and a covered porch. Sitting on a deep lot on a quiet street, this red brick century home is well maintained and feature rich. Inside is a blend of vintage and modern with 9 ft ceilings and oak floors throughout the main floor. The foyer maintains the original light switches and light fixture. French doors separate the dining and living areas, and the updated pendulum style kitchen has Quartzite countertops, stainless steel appliances, soft close cabinetry and some unique storage. The dining room features dual opening patio doors that bathe the room with light in the dull winter months and open onto the large deck with awning and landscaped back yard in summer. On the 2nd floor there are 2 spacious bedrooms with organized closets, and a large 4-piece washroom with laundry and clever clothesline. A den/nursery leads to the 3rd floor primary which has a built-in dresser, enough space for a king-sized bed and a powder room with heated granite flooring. A heated tile floor warms the multi purpose basement which features a 2-pc washroom, a utility sink, a murphy bed and lots of built-in and hidden storage. The semiprivate laneway leads to a parking space and a one car garage. A large swing gate from the driveway allows for full access into the tree shaded yard. The yard features several decks and patios and an outdoor gardening sink. Freshly painted and move in ready. Updates include heat pump and furnace(2022), 50yr fibreglass shingles(2019), copper plumbing, 200 amp electrical service, wall and attic insulation, and newer double glazed windows throughout (except stairwell -original). (id:60626)
Century 21 First Canadian Corp
Exp Realty
19 Front Street E
Trent Hills, Ontario
Opportunity knocks at this turn key business in the rapidly growing community of Hastings. This well maintained business is equipped for Glow in the Dark bowling, is LCBO licenced, has ample parking and is located in a high traffic area surrounded by successful businesses. Live where you work with a 2 bedroom apartment upstairs or continue to rent out for additional income. Close proximity to Peterborough, Belleville and the 401. (id:60626)
Ball Real Estate Inc.
1206 - 1171 Queen Street W
Toronto, Ontario
Bohemian Embassy Urban Living at Its Finest! Situated in the heart of vibrant West Queen West, this exceptionally well-designed 1+Den condo offers stunning downtown skyline views with soaring ceilings, abundant natural light, and a spacious home office perfect for todays lifestyle. The well designed efficient layout is both stylish and functional, and a private balcony provides a great space to unwind and enjoy the city atmosphere.Residents enjoy premium amenities including 24-hour concierge, a fully equipped gym, media and party rooms, rooftop terrace, car wash station, and more. Just steps to Queen Wests best restaurants, cafés, galleries, and boutiques this is downtown living at its most convenient and dynamic. One parking spot included. (id:60626)
Real Estate Homeward
12 Dunn Street
Madawaska Valley, Ontario
Welcome to a prime investment opportunity that awaits its next owner! Centrally located in Barry's Bay, encompassing 3 commercial and 3 residential units, forming an ideal turnkey operation. Included in this offering is an additional vacant lot at the rear of the property, providing opportunities for extra parking or potential future expansion. The main floor commercial spaces boast varying sizes, already occupied by reputable tenants. This guarantees an immediate income stream & a seamless transition for the new owner. The second level accommodates two units, each comprising 2 bedrooms and 1 bathroom, while the lower level offers a cozy 1-bedroom, 1-bathroom layout. Abundant storage options throughout the lower level enhance the practicality and livability of the spaces. Your investment is secured with a solid foundation and economic operation. Enjoy the convenience of being just steps away from all amenities. min 24 hr notice required for showing, 48 hr irrevocable on all offers. (id:60626)
Exp Realty
28 Landrigan Street
Arnprior, Ontario
Well maintained ,great fam8lky living close to schools and downtown shopping . Cross Canada Trail one block away for tons of walking, hiking,and biking ** This is a linked property.** (id:60626)
Coldwell Banker Sarazen Realty
416 8117 200a Street
Langley, British Columbia
Welcome to Eastin, a boutique collection of homes by Essence Properties in a vibrant, walkable community. This spacious 2 bed/ 2 bath offers a great layout with chef inspired kitchen, quartz countertops, and quality appliances. Bathrooms offer glazed porcelain tile flooring, vanity bar lighting and matte black fixtures in both ensuites. Amenities include smart lobby, Facial recognition entry, Digital lockbox, Smart visitor entry, outdoor spaces, dog, car wash & fitness center. Located in the heart of Willoughby, this community boasts amenities like a landscaped courtyard & outdoor playground for your children. 1 parkings, 1 storage. Call now for more information! (id:60626)
Sutton Group-Alliance R.e.s.
1 - 973 Francis Road
Burlington, Ontario
Welcome to 973 Francis Road a beautifully updated 3-bedroom condo townhome offering the perfect blend of comfort, style, and convenience in Burlington's Aldershot South community. Step inside to discover a kitchen featuring modern cabinetry, quartz countertops, stainless steel appliances, and a stylish tile backsplash ideal for home cooks and entertainers alike. The bright, open-concept living and dining area is perfect for everyday living, with a walk-out to a private, fenced patio great for summer BBQs or relaxing outdoors. Upstairs, you'll find three well-proportioned bedrooms and a refreshed 4-piece bath. The fully finished basement adds valuable extra living space perfect for a family room, home office, or gym. This home includes two dedicated parking spaces and is located just minutes from the lake, trails, shopping, schools, transit, and more! (id:60626)
Keller Williams Referred Urban Realty
18660 Pacific Rim Hwy
Port Alberni, British Columbia
Lakefront Lot! Build your dream lake getaway on the pristine, clear waters of Taylor Arm on Sproat Lake. This .35-acre lot is ideal for a private retreat nestled amongst towering conifers and native foliage. Take the stairs and wander down to the water’s edge and enjoy the gorgeous, panoramic lake and mountain views or swim, wakeboard & kayak off the on-site dock. Ideally located just minutes from all of the amenities Port Alberni has to offer, and on the way to the West Coast with endless beaches of Tofino/Ucluelet, this lot is an Island lover’s dream. All measurements are approximate and must be verified if important. (id:60626)
RE/MAX Professionals - Dave Koszegi Group
218 2320 W 40th Avenue
Vancouver, British Columbia
Welcome to an inviting oasis in Manor Gardens, a distinctive building nestled at the end of a quiet cul-de-sac in Kerrisdale. Features include: a spacious living room with double sliding doors leading onto a private balcony. Vintage stone fireplace with a custom mantle. Bright open kitchen with a double farmhouse sink and newer appliances including a Bosch dishwasher. The bathroom is equipped with an extra large tub perfect for a long soak after a busy day. The large bedroom includes a bay window overlooking the tree-lined garden below. Two pets permitted with no size restrictions. New roof well underway; special levy paid in full by owner. This is definitely not a cookie cutter apartment or building! This 723sf 1 bed & 1 bath apartment is a must see! (id:60626)
RE/MAX Select Properties
811 - 65 Scadding Avenue
Toronto, Ontario
Live Where the City Breathes Welcome to St. Lawrence on the Park. Tucked right across from a lush, tree-lined stretch of parkland that runs from Lower Jarvis to Parliament, this condo lets you enjoy the best of both worlds: downtown energy and green, open spaces. Whether you're into jogging at sunrise, bike rides with friends, winter snowball fights, or simply soaking up sunshine under the trees, this location brings the outdoors to your doorstep. Its also a great place to let the kids burn off some energy or just breathe in a little fresh air. But thats not all. Rainy day? No problem. Head inside to enjoy the condos indoor swimming pool. And when the suns back out, the rooftop sundeck is calling your name perfect for unwinding after a long day. Though the vibe in this part of town is cozy and calm, you're never far from the action. Hop on the TTC just across the park and be downtown in 15 minutes. St. Lawrence on the Park: where city living meets park life. (id:60626)
RE/MAX Escarpment Realty Inc.
241 West 5th Street
Hamilton, Ontario
Excellent turnkey STUDENT RENTAL CASH FLOWING investment opportunity in Hamilton’s desirable West Mountain. This detached bungalow sits on a wide 50-foot lot and is currently operated as a fully managed rental, just a one-minute walk to Mohawk College and the hospital. The property features a finished basement with a separate entrance, two private entrances (front and rear), and a detached garage with ample parking. Zoned for a fourplex, the property offers significant potential for future expansion or redevelopment, adding long-term value to an already strong income-producing asset. It is professionally managed by a property management company, providing hands-off ownership. The property is currently cash-flow positive, making it ideal for investors seeking stable, passive income from day one. Located near the LINC, major shopping centers, schools, public transit, and recreational facilities, this home benefits from steady rental demand and future growth potential. A rare opportunity to secure a low-maintenance, high-yield property in one of Hamilton’s most sought-after rental locations. (id:60626)
Royal LePage Burloak Real Estate Services
335 Churchill Avenue Unit# 201
Penticton, British Columbia
Welcome to this tastefully renovated 2 bedroom 1297.00 sq ft townhome, where modern design meets coastal living. Located just a few blocks from Okanagan beach front, this home offers the ultimate blend of comfort and style. With its open-concept layout, high-end finishes, and extreme light-filled spaces, it’s a perfect retreat for those who appreciate the finer things in life. Churchill Avenue is a prime location in Penticton. Just a short stroll to the beach, enjoy your morning or evening walks along water. This home has been updated with premium materials, including sleek hardwood floors, a unique kitchen backsplash, a modern gas fireplace with a wood accent wall, the kitchen and bathrooms have custom cabinetry, and a fantastic living room light fixture . Enjoy the high ceilings and bright skylights on the main floor that create lots of natural light for the primary loft. The open concept on the main floor offers the perfect space for entertaining with the kitchen that leads into the spacious living room onto the patio. From the living room you walk up into the most unique primary loft which is your private retreat with a spacious floor plan, large walk in closet and private ensuite. Enjoy having your own laundry in the suite and take advantage of the 2 parking spots. Monthly strata fee of $454.71 (id:60626)
Parker Real Estate
11 Mary Walk
Elliot Lake, Ontario
Welcome to 11 Mary Walk in Elliot Lake, a rare and exciting investment opportunity that blends business, community, and entertainment all under one roof. This three-unit commercial building offers a mix of functional space and unique potential, including Elliot Lake’s only bowling alley—an iconic local attraction that comes with the sale. The first unit is a professional office space featuring four large offices, perfect for businesses, medical professionals, or service providers looking for a central location. The second unit is a spacious hall, ideal for events, community gatherings, or even a new business venture. The third unit is what makes this property truly special—Elliot Lake’s only bowling alley, a well-loved entertainment hub with an established presence in the community. Located in a prime area with great visibility, this building presents an incredible opportunity for investors, business owners, or anyone looking to take over a unique commercial space with multiple revenue streams. Whether you’re looking to grow an existing business, start something new, or expand your investment portfolio, 11 Mary Walk is an opportunity you won’t want to miss. Contact us today for more details or to book a private tour. (id:60626)
Lake City Realty Ltd. Brokerage
16 Cynthia Drive, Champlain Heights
Kingston, Nova Scotia
Accessible 1 level living in this Beautifully Appointed Rancher! Upgrades begin at the street with underground electrical then a double paved drive to the extra deep 20 x 28 finished garage with epoxy flr and EV Charger outlet. Through the mudroom with laundry & 2 pc bath to its spacious Great room housing a Walnut Kitchen with quartz counters and Walkin Pantry, Dining with Patio access and 17.5 x 16.5 Living Room with 12x10.5 Flex space. Down the hall find two 10x12 bedrms and a family 4 pc bath. A south facing Primary offers so much room, a walk in closet, its own heat pump and a 4 pc accessible bathroom with barrier free wet room. All this with 9' ceilings & pot lights throughout, heat pump heating & cooling & water conditioner. Turn key construction even includes the topsoil and seeding outside. Mins to all the amenities of Kingston/Greenwood (id:60626)
Exit Realty Town & Country
1 45624 Storey Avenue, Sardis West Vedder
Chilliwack, British Columbia
Beautifully maintained end-unit townhouse on a quiet no-through street in the heart of Sardis. This spacious three-level home offers a thoughtfully designed layout and is just minutes from all amenities. The main floor features a generous kitchen with granite countertops, stainless steel appliances, and heated tile floors, opening onto a bright living area with hardwood flooring and a cozy gas fireplace. Crown mouldings, central air conditioning, and designer paint colours add a touch of elegance throughout. Upstairs you'll find three bedrooms, including a spacious primary suite with a walk-in closet and a private 3-piece ensuite with heated tile. The lower level boasts a large recreation room complete with its own bathroom"”perfect for guests, hobbies, or a home office. (id:60626)
Vybe Realty
209 Mcmahon Avenue
Kingston, Ontario
This solid, beautifully updated bungalow offers the perfect combination of mid-century charm and modern convenience, nestled in a well-established, family-friendly neighbourhood. Ideally located close to schools, local amenities, and with quick access to Highway 401, this home is perfectly suited for families, professionals, or multi-generational living. Inside you'll find a freshly painted, carpet-free layout featuring updated light fixtures, enhancing the clean, cotemporary feel throughout. The main floor boasts three comfortable bedrooms and one full bathroom, along with an expansive living room anchored by a cozy fireplace. The dining area flows seamlessly into the updated kitchen, creating an inviting space for daily living and entertaining. Step out onto the charming, enclosed back porch that opens to a spacious deck-- ideal for morning coffee, summer BBQs, or simply relaxing outdoors. The finished basement adds exceptional versatility with a separate in-law suite complete with a large bedroom, kitchen, full bathroom, walk-in closet, laundry room, and utility area. Whether for extended family, guests, or potential rental income, this space offers valuable flexibility. Completing this property is a detached double garage with electricity-- perfect for hobbyists, extra storage, or a workshop. This is a rare opportunity to own a thoughtfully updated home in a sought-after, central location. (id:60626)
Royal LePage Proalliance Realty
404 1615 Bay St
Victoria, British Columbia
Trendy Fernwood – This bright, top-floor corner suite offers a contemporary 2-bedroom, 2-bathroom layout plus a den in the heart of this vibrant neighbourhood. Soaring nearly 10’, the ceilings and walls of windows in the living/dining area flood the space with natural light. A skylight adds more light to the modern kitchen, complete with granite counters, a generous breakfast bar, maple cabinetry, and stainless steel appliances. Thoughtfully designed for privacy, the bedrooms are well-separated between an open den, ideal for a home office or reading nook. The primary bedroom features a stylish 4-piece ensuite, with another full bathroom for guests. In-suite laundry adds convenience. The Nova is a boutique 13-unit building by local developer Norm Verbrugge. Pet-friendly, non-smoking, with unrestricted rentals, secure bike storage, and one parking stall. Just steps to Fernwood Village, The Belfry Theatre, parks, restaurants, The Jubilee Hospital, and public transit. (id:60626)
Sotheby's International Realty Canada
18 Millcreek Drive
Loyalist, Ontario
Recently constructed sprawling two-storey in a new subdivision just a short drive to the 401 & less than 15 minutes to Kingston. The main floor features laminate flooring throughout with ceramic flooring in wet areas, a large bright living space, open kitchen with stainless steel appliances, peninsula breakfast bar & pantry, connected to the dining area with exterior sliding glass door. A 2 pc powder room & inside entry to the double car garage finish off the main level. The upper level is host to 4 spacious bedrooms including the primary bedroom with walk-in closet & 5pc ensuite possessing a separate tub, upstairs laundry room, & another 5 pc bath. The unspoiled basement awaits your finishing touches offering a bathroom rough-in. Let's not forget the on-demand water heater & HRV. This ideal family home is ready for its proud new owners. (id:60626)
Royal LePage Proalliance Realty
Cityscape Real Estate Ltd.
610 Academy Way Unit# 367
Kelowna, British Columbia
Beautiful 3-Bed, 3-Bath Modern Townhome in Kelowna’s University District! This thoughtfully designed home offers a super-functional layout, with all three bedrooms conveniently located on the upper floor and all living spaces on the main level. At the heart of the home is a sleek, modern kitchen featuring quartz countertops, stainless steel appliances, and a standalone island. The kitchen seamlessly connects to the bright and airy living and dining area, which opens onto a deck through sliding glass doors. A powder room completes the main floor. The lower level includes a welcoming foyer, access to a two-car garage, and a walk-out patio. Upstairs, the primary bedroom features a walk-in closet and a 4-piece ensuite. The upper floor also houses two additional bedrooms, another full bathroom, and in-unit laundry. Located in Kelowna’s sought-after University District, this home is just minutes from urban amenities, parks, hiking trails, and more. Home has been professionally cleaned and quick possession possible! (id:60626)
Royal LePage Kelowna Paquette Realty

