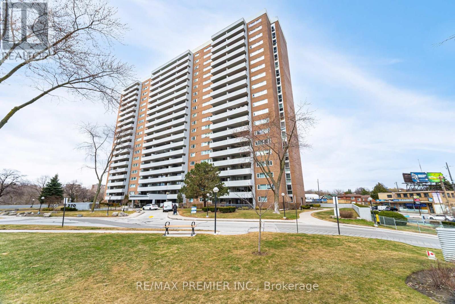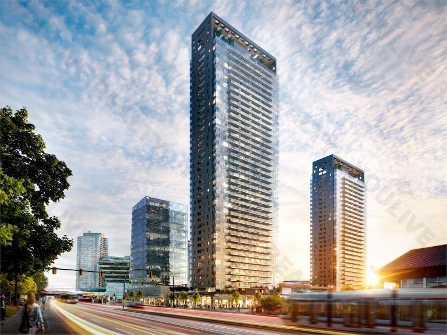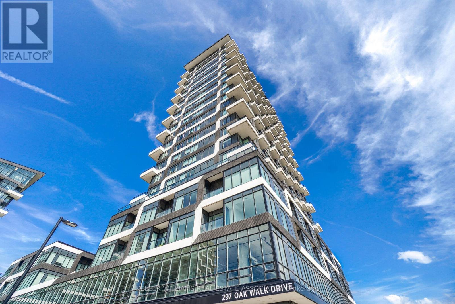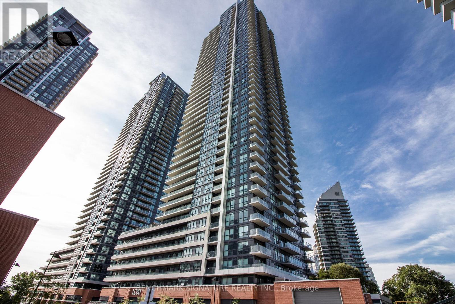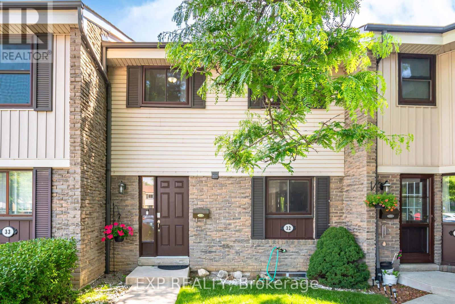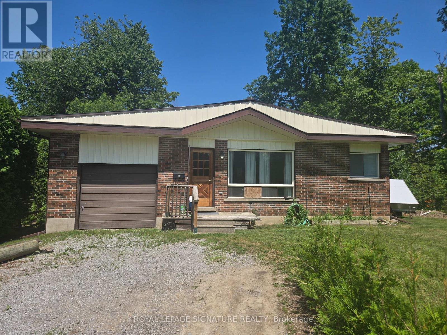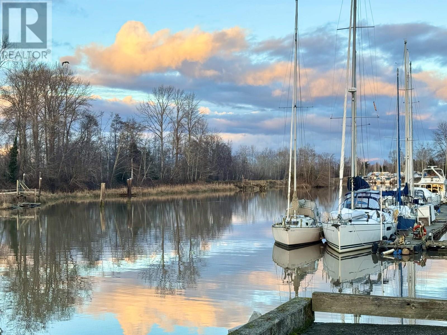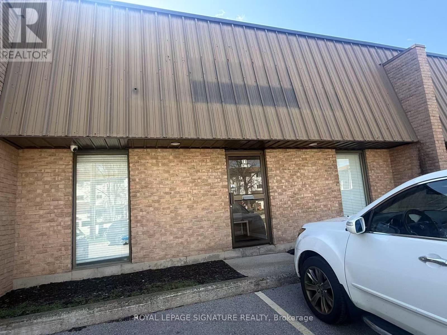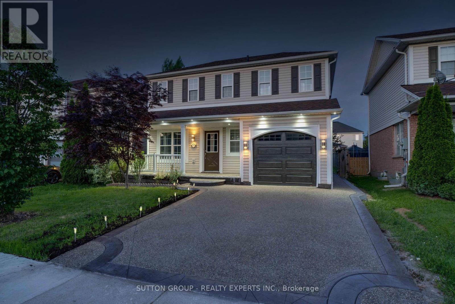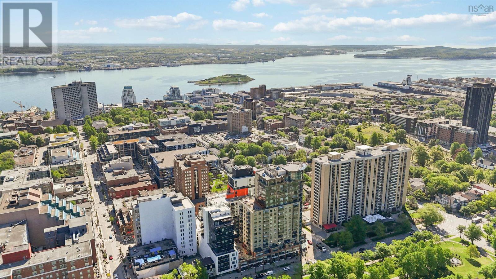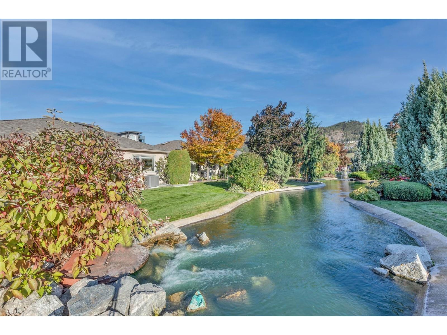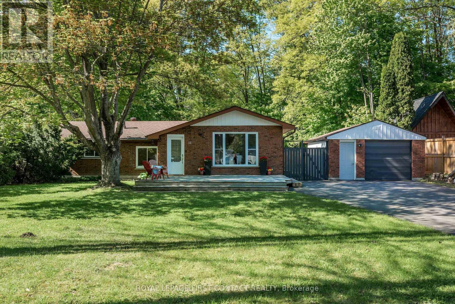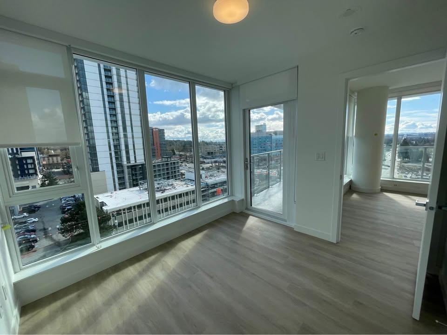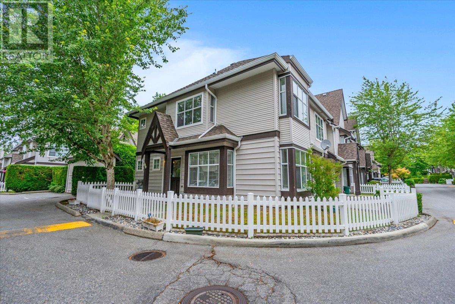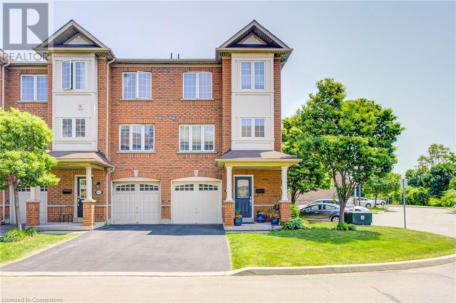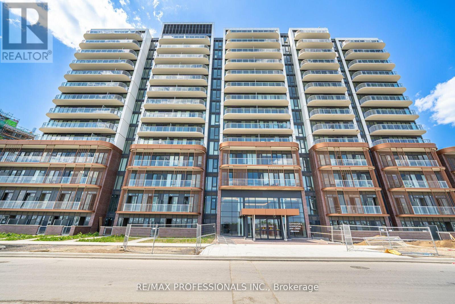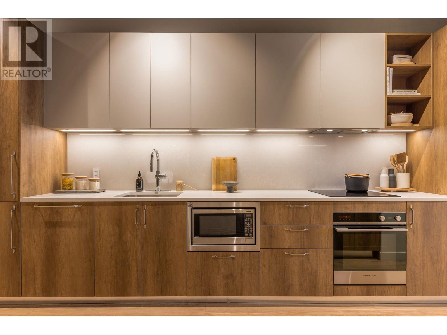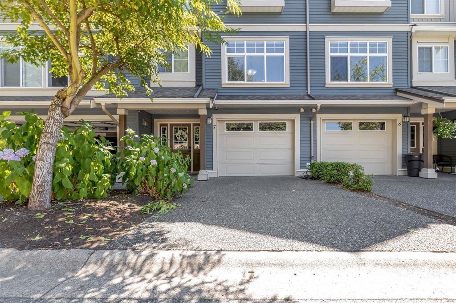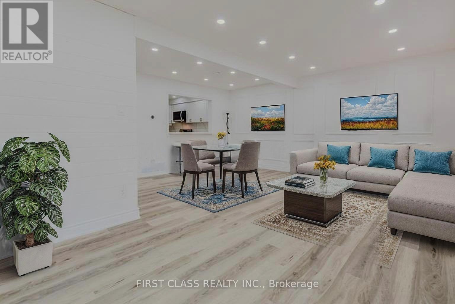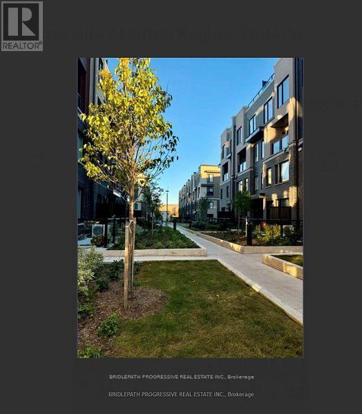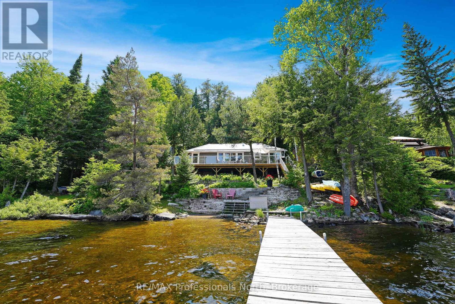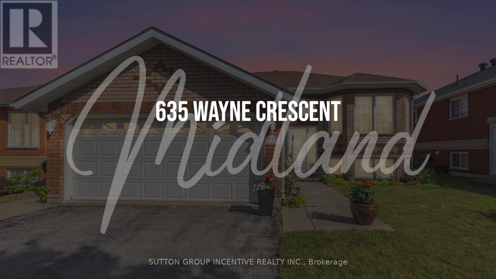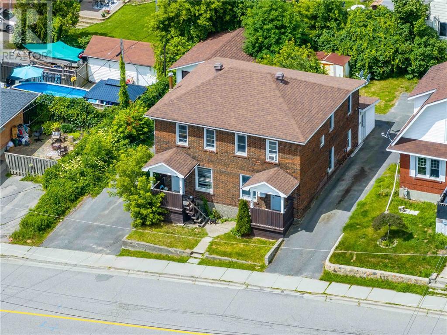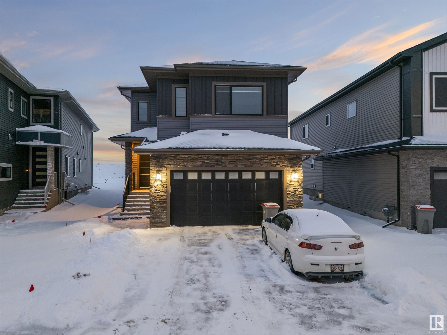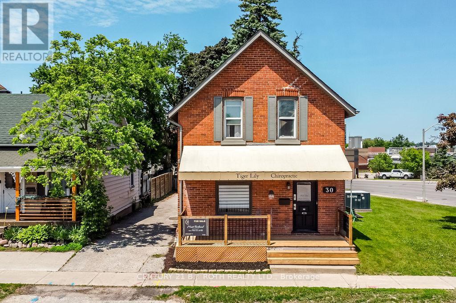1905 - 270 Scarlett Road
Toronto, Ontario
Discover The Perfect Blend Of Comfort And Convenience In This Expansive 2-Bedroom, 2-Bathroom Suite Located In The Sought-After Lambton Square Community. Featuring Large, Sun-Filled Living And Dining Areas, This Residence Is Designed For Both Relaxation And Entertaining. The Exquisite Kitchen Boasts Ample Cabinetry, Sleek Quartz Countertops, And Stainless Steel Appliances, Catering To All Your Culinary Needs. The Spacious Primary Bedroom Includes A Private Ensuite Bathroom, Offering A Personal Sanctuary. Laminate and Ceramic Flooring Throughout Ensures A Carpet-Free, Low-Maintenance Environment. Benefit From An Updated In-Suite Laundry Room For Added Convenience. Includes One Underground Parking Space And A Locker For Additional Storage. Enjoy Peace Of Mind With Maintenance Fee That Covers All Utilities, Including An Upgraded Rogers Package With Cable and Internet. Residents of Lambton Square Enjoy A Suite of Amenities Designed To Enhance Lifestyle And Convenience: EV Charger, Outdoor Pool, Exercise Room & Sauna, Party Room, Car Wash, Visitor Parking Conveniently Located With One-Bus Access To The Subway, Bloor West Village, And The Junction, Making Commuting A Breeze. Surrounded By Beautifully Manicured Grounds And Close To James Gardens, Smythe Park, Lambton Park, And The Humber River With Its Scenic Walking And Biking Paths. Proximity To Lambton Golf & Country Club And Scarlett Woods Golf Course Provides Ample Opportunities For Golf Enthusiasts. Nearby Schools Include Lambton Park Community School And Lambton-Kingsway Junior Middle School (id:60626)
RE/MAX Premier Inc.
185-187 Bethune Street
Peterborough Central, Ontario
Purpose built 4 Self-contained Apartments: Two-1 bedroom units on main level with basement, Two-2 bedroom units on second level. Brick structure with vinyl covering. Plenty of parking. Fully tenanted with annual gross income of $59,200. Close to amenities, minutes walking distance to transit, grocery store, restaurants, waterfront, Trans Canada Trail and park. Approx. 7 Minutes drive to Regional Hospital. Recent improvements to city road, sidewalk and landscaping. Peterborough is the largest city in the Kawartha Region and serves as its major hub for business, education (Peterborough University), culture, healthcare within access to many lakes and water systems. Showings are by appointment only through brokerage office and requires minimum 24 hrs notice. (id:60626)
Century 21 Leading Edge Realty Inc.
3010 13615 Fraser Highway
Surrey, British Columbia
Beautiful 2 bedrooms & 2 Baths, with Southeast facing in only 3 years' building. Sizable. Amazing Mountain and City view. Blomberg appliances. Nice build-in fridge. Great amenity rooms: clubhouse and gym. Save on food supermarket just downstairs. Great community. Walkable distance to Skytrain. Great location!!! One parking & one Locker included. Bright, quiet, a cozy place. Must see! (id:60626)
Multiple Realty Ltd.
2003 - 297 Oak Walk Drive
Oakville, Ontario
This Beautifully Upgraded 2-Bedroom, 2-Bathroom Condo Comes With A Rare Find 2 Owned PARKING Spots, Side By Side. Enjoy Unobstructed Views Of The City/Water And The Toronto Skyline From Two Different Balconies, Right From The Comfort Of Your Home. With Over $50,000 Spent On Builder Upgrades, This Unit Features A Custom Kitchen With Quartz Waterfall Countertop And Integrated Kitchen Appliances That Blend Seamlessly With The Cabinetry, Along With Upgraded Flooring Throughout And High End Shower Tiles In Both Bathrooms. Located Just Steps From Transit, Dining, Shopping, And Everyday Essentials, This Home Offers Both Convenience And Lifestyle With Its Elite Amenities . Close To Highly Rated Schools, Major Highways (QEW, 403, 407) And Rarely Offered TWO PARKING Spots Enjoy This Fully Upgraded Move In Ready Home. (id:60626)
Royal LePage Real Estate Associates
311 - 2220 Lake Shore Blvd Boulevard W
Toronto, Ontario
Welcome to your exquisite sunlit retreat! This luxurious 2-bedroom, 2-bathroom condo boasts floor-to-ceiling windows and 9-foot ceilings that bathe every corner in natural light. Step out onto your expansive terrace.Indulge in resort-style amenities including a sparkling swimming pool, rejuvenating sauna, relaxing hot tub, BBQ areas, putting green, a creative kids' craft room, state-of-the-art theatre, tranquil massage rooms, and a serene library.Conveniently located near major highways, TTC transit, and shopping centers like Metro and Shoppers Drug Mart. Enjoy sweeping vistas of Lake Ontario, making every moment at home a scenic delight. Don't miss this opportunity to experience unparalleled comfort and elegance schedule your viewing today (id:60626)
Benchmark Signature Realty Inc.
32 - 2779 Gananoque Drive
Mississauga, Ontario
Welcome To Unit #32: A Bright, Beautifully-Maintained 3-Bedroom Townhouse At 2779 Gananoque Drive, In The Picturesque, Family-Friendly Neighbourhood of Meadowvale! The Bright Interior Of This Southwest-Facing Unit Is Graced By Morning Sunlight Through The Large Sliding Glass Door In The Living Room And Through The Primary Bedroom Window. The 2nd And 3rd Bedrooms, As Well As The Kitchen, Receive Afternoon Sun And Often Yield Views Of Beautiful Sunset Skies. An Updated Ikea Kitchen Makes Effective Use Of The Available Space, While Providing Ample Counterspace For Daily Needs, Or Large-Group Dining Preparation. The Open-Concept Living-Dining Areas Add Depth, Comfort, And Light To The Main Level, Even At Night, With Their Soft, Bright LED Pot Lights. The Finished Basement Includes A Full 3-Piece Bathroom, And Can Easily Be Used As A Family Room, Children's Play Area, Or Quiet Office Space. The Condominium Grounds Are Well-Maintained, And The Conveniently-Placed Garbage And Recycling Units Are Emptied Regularly. A Rec-Centre With Outdoor Pool And Children's Play Area Is Available For All Residents' Use, In Compliance With The Appropriate Condominium Regulations. The Condominium Is Located On A MiWay Transit Route, A School Bus Route, And Is Steps-To-A-Short-Drive Away From: Lake Aquitaine/Wabukayne Trails; Hunter's Green Park; Meadowvale Tennis Courts And Baseball Diamond; Meadowvale GO Station; Shopping Centres; Restaurants; Schools (Public, Separate, And Private); Places Of Worship; Highways 401 And 407ETR; Numerous Health Care Facilities; And Is A Mere 20-30 Minutes (By Car) From Toronto Pearson Int'l Airport. Come To Life In Meadowvale! Come To Life At 2779 Gananoque Drive: Make Unit #32 Yours! (id:60626)
Exp Realty
72 Sora Terrace Se
Calgary, Alberta
Introducing the Ashton. Built by a trusted builder with over 70 years of experience, this home showcases on-trend, designer-curated interior selections tailored for a home that feels personalized to you. This energy-efficient home is Built Green certified and includes triple-pane windows, a high-efficiency furnace, and a solar chase for a solar-ready setup. With blower door testing that can offer up to may be eligible for up to 25% mortgage insurance savings, plus an electric car charger rough-in, it’s designed for sustainable, future-forward living. Featuring a full suite of smart home technology, this home includes a programmable thermostat, ring camera doorbell, smart front door lock, smart and motion-activated switches—all seamlessly controlled via an Amazon Alexa touchscreen hub. Stainless Steel Washer and Dryer and Open Roller Blinds provided by Sterling Homes Calgary at no extra cost! $2,500 landscaping credit is also provided by Sterling Homes Calgary. The spacious kitchen features stainless steel appliances, a spice kitchen with a gas range, and a peninsula layout with 2-tone cabinets, quartz countertops, and a tile backsplash. Enjoy the convenience of a side entrance, 9' basement, and a rear deck (9'6" x 12') with a BBQ gas line. The mudroom includes a handy locker system, and all bedrooms boast walk-in closets. The master ensuite offers a 5-piece design with dual sinks and a bank of drawers. The bonus room impresses with vaulted ceilings, while an electric fireplace with floor-to-ceiling tile creates a cozy focal point in the great room. The main floor also features an I.T. area, additional windows, and stylish paint-grade railings with iron spindles. Plus, your move will be stress-free with a concierge service provided by Sterling Homes Calgary that handles all your moving essentials—even providing boxes! Photos are a representative. (id:60626)
Bode Platform Inc.
51 Garrett Drive
Georgina, Ontario
Beautiful 3 Bedrooms Bungalow on Quiet Cul-De-Sac Overlooking The River. Attention Investors And Renovators! Large Approx. 70x183 FT. Lot Located In The Heart of Sutton. This Home That Offers Load Of Potential. Home Being Sold 'As-Is"-Where-Is" Steel Roof. (id:60626)
Royal LePage Signature Realty
174 16177 83 Avenue
Surrey, British Columbia
Welcome to Centrally located in Fleetwood Tynehead -VERANDA an award winning project by Adera built w/ rainscreen technology. LOW STRATA FEE! NEWER FLOORING, HOT WATER TANK, vaulted ceilings, in-suite laundry, cozy fireplace, MASTER w/ 5 piece ENSUITE & WALK-IN-CLOSET. Spacious kitchen w/ PANTRY. Enjoy private FENCED BACKYARD w/ patio+large second flr BALCONY! Common PLAYGROUND area for kids. Commuting is easy living close to the Fraser Highway. WALKING DISTANCE to SCHOOLS, major banks, shopping, restaurants. Stay healthy by working out, skating, & swimming at the Surrey Sport & Leisure Complex & Fleetwood Youth Park nearby. Enjoy the PARKS, FLEETWOOD COMMUNITY CENTRE & LIBRARY. HIGHLY WALKABLE AREA. Very close to proposed Surrey-Langley SKYTRAIN. OPEN HOUSE: SUN, JULY 27 from 2-4PM! (id:60626)
Exp Realty Of Canada Inc.
108 4753 W River Road
Delta, British Columbia
Welcome to River West-where lifestyle meets location. This spacious 2-bedroom, 2-bathroom condo offers 1,350 sq. ft. of well-designed living space and includes a coveted 32-ft boat slip in the adjoining gated marina, perfect for boating enthusiasts! The home features a renovated kitchen, gas fireplace, and generous room sizes throughout. There's still room to add your personal flair, and the price reflects that opportunity. Enjoy an impressive array of amenities: fully equipped gym, hot tub, sauna, workshop, games room with pool table, secure parking, oversized storage locker, and pet-friendly living. A rare find in a vibrant, walkable waterfront community. (id:60626)
RE/MAX Crest Realty
32731 Adams Avenue
Mission, British Columbia
Boutique 1940's Rancher Style House. Updated in 2016 with great layout that has 3 bedrooms & 1 bath. Open concept living room & kitchen. Newer gas heater and hot water on demand. Fully fenced backyard with 10 x 20 workshop or bring your idea. Private concrete patio out back is ready for BBQ party,. Family friendly neighbourhood yet close to shopping, restaurants and schools. Great investment for investor or first time home buyer. (id:60626)
RE/MAX Crest Realty
15 Ranson Drive
London North, Ontario
INVESTORS - LICENSED UWO STUDENT RENTAL! Turnkey opportunity in sought-after Orchard Park just minutes from Western! This licensed 5 bedroom student rental offers serious income potential with TWO kitchens, TWO laundry areas, and a separate entrance ideal setup for maximizing rent and privacy. Bonus features include a large double detached garage, oversized driveway with ample parking, and 75 ft frontage with a generous side yard prime for a future ADU (accessory dwelling unit).Whether you're expanding your portfolio or diving into student rentals, this one checks the boxes. (id:60626)
Century 21 First Canadian Corp
2 - 71 Craig Street
Brantford, Ontario
Rare Industrial/commercial condo unit in Brantford available for purchase. Clean space with high percentage of office, Desirable Location Within Braneida Industrial Park With Immediate Access To Wayne Gretzky Parkway And Highway 403 Interchange. (id:60626)
Royal LePage Signature Realty
37 Cash Crescent
Ingersoll, Ontario
Introducing The Hanson II A New Build by BW Conn Homes Ltd. Experience the perfect blend of style and function with this brand-new 2-bedroom, 2-bathroom bungalow plan, crafted with care by the reputable team at BW Conn Homes Ltd. Renowned for their quality craftsmanship and thoughtful designs, this builder has created a home that delivers both comfort and elegance. Ideally situated on a pie-shaped lot, this home offers excellent access to the highway and is just minutes from the Ingersoll Golf Course, providing the ideal balance of convenience and recreation. From the outside, you'll appreciate the homes curb appeal, highlighted by its stone exterior, paved driveway, and fully sodded lot. Step inside to find a bright, welcoming layout with main floor laundry, spacious principal rooms, and stylish finishes throughout.The great room features rich laminate flooring and beautiful coffered ceilings, offering a warm and inviting atmosphere. The kitchen is thoughtfully designed for everyday living and entertaining, boasting Quartz countertops, under-cabinet lighting, soft-close cabinetry extending to the ceiling. Retreat to the primary suite, complete with a walk in closet and a private ensuite featuring a spacious walk in tiled shower, and contemporary black fixtures. Additional features include central air, an ERV system for energy-efficient ventilation, and builder-selected finishes throughout. (id:60626)
RE/MAX A-B Realty Ltd Brokerage
149 Osborn Avenue
Brantford, Ontario
Don't Miss This Exceptional Opportunity To Own A Stylish Home With Income Potential In West Brant! Beautiful 4 Bedroom, 3 Bathroom Home In A Family-Friendly Neighborhood! Enjoy A Carpet-Free Main Floor With An Open Concept Living And Dining Area, Freshly Painted In Neutral Tones, Featuring Pot Lights Throughout And A Stunning Kitchen With Custom Backsplash. The Second Floor Boasts 3 Spacious Bedrooms And A Stylish Full Bathroom With Quartz Countertops, Perfectly Suited For Comfortable Family Living. The Finished Basement Provides Excellent Income Potential, Offering A Functional Bedroom, Full Bathroom, Recreation Room, And A Cozy Electric Fireplace- Ideal For Extended Family Or Tenants. Step Outside To A Professionally Finished Wide Driveway, Exterior Pot Lights, And A Spacious Backyard Designed For Entertaining. Located Close To Schools, Parks, Shopping, And All Amenities, This Move-In Ready Home Offers The Perfect Blend Of Style, Space, And Convenience. (id:60626)
Sutton Group Realty Experts Inc 205
149 Osborn Avenue
Brantford, Ontario
Don't Miss This Exceptional Opportunity To Own A Stylish Home With Income Potential In West Brant! Beautiful 4 Bedroom, 3 Bathroom Home In A Family-Friendly Neighborhood! Enjoy A Carpet-Free Main Floor With An Open Concept Living And Dining Area, Freshly Painted In Neutral Tones, Featuring Pot Lights Throughout And A Stunning Kitchen With Custom Backsplash. The Second Floor Boasts 3 Spacious Bedrooms And A Stylish Full Bathroom With Quartz Countertops, Perfectly Suited For Comfortable Family Living. The Finished Basement Provides Excellent Income Potential, Offering A Functional Bedroom, Full Bathroom, Recreation Room, And A Cozy Electric Fireplace- Ideal For Extended Family Or Tenants. Step Outside To A Professionally Finished Wide Driveway, Exterior Pot Lights, And A Spacious Backyard Designed For Entertaining. Located Close To Schools, Parks, Shopping, And All Amenities, This Move-In Ready Home Offers The Perfect Blend Of Style, Space, And Convenience. (id:60626)
Sutton Group - Realty Experts Inc.
79 - 515 Winston Road
Grimsby, Ontario
TRUE LUXURY END UNIT RENOVATED 2024! As a corner unit, it offers added natural light, enhanced privacy, and a double-wide 2-car driveway with inside garage entry conveniently located on the driver's side not to mention a 50amp/250V EV Plug Adaptor. The open-concept layout includes a custom eat-in dining bench, a chefs kitchen with premium finishes, and a gas BBQ hook-up on one of the largest patios in the area. The primary suite features Lake Ontario views from a private balcony, double French doors for cross-breeze, and serene relaxation. Enjoy sunset views from both the backyard patio and upper level. Additional features include custom shades and blinds on all windows, no carpet in main living areas, designer paint finishes throughout, and a basement with a rough-in for a bathroom ready for customization. Ample visitor parking and close proximity to the future Casablanca GO Station. (id:60626)
Keller Williams Edge Realty
5008 162ave Nw
Edmonton, Alberta
Brand New Daycare Opportunity located in Hollick Kenyon. Surrounded by high density residential and a short walk from Dr. Donald Massey School which is a K-9 institution. Approved from the City of Edmonton for 129 kids. The space is 6370 square feet across two levels. This center features large room sizes and adequate washrooms. One dedicated hand wash station per room. Center boasts high end commercial grade finishings which will ensure durability, two kitchens/staff rooms ( one per level). There is a large playground space which is already fenced and prepped for finishes. Purchase price is for tenant improvements only and is on a Ten year Lease term. (id:60626)
Maximum Realty Inc.
514 - 7 Bishop Avenue
Toronto, Ontario
Stunning Fully Renovated Corner Unit at the Prestigious Vogue Condos Yonge & Finch. Experience luxury living in the heart of North York at the highly sought-after Vogue Condo building, ideally situated just steps from Yonge/Finch Subway Station, Finch Bus Terminal, restaurants, shops, banks, and groceries. This prime location is also within the prestigious Earl Haig Secondary School zone.This spacious 2-bedroom plus solarium corner unit offers 1,043 square feet of beautifully updated interior space, along with a private balcony and large windows that provide stunning, unobstructed views.The entire unit has been meticulously renovated with high-end finishes and sophisticated design. It features modern laminate flooring and stylish mouldings throughout, complemented by smooth ceilings that enhance the clean, contemporary look. The chef-inspired kitchen is a showpiece, complete with brand-new cabinets, sleek quartz countertops, a designer backsplash, large ceramic tile flooring, pot lights, newer stainless steel appliances, and a bright eat-in area framed by large windows.Both bathrooms have been completely transformed, featuring new vanities, new toilets, and chic black hardware that add a touch of modern elegance. The entire unit has been freshly painted, making it completely move-in ready.This sun-filled corner suite offers luxurious comfort, an unbeatable location, and access to top-tier schools a rare opportunity not to be missed. (id:60626)
Homelife New World Realty Inc.
606 1445 South Park Street
Halifax, Nova Scotia
Welcome to the Trillium! Located conveniently in the heart of downtown Halifax just steps away from the shops of Spring Garden Road and the tranquil Public Gardens, this condo's incredible location is matched by the vast amenities the building offers to its residents. The open concept living and dining area is bright and airy, featuring large windows that fill the space with natural light. The primary bedroom has a very generous sized walk through closet that leads to a desirable ensuite bathroom to pair with it. The kitchen's stainless steel appliances and solid wood cabinets will inspire the gourmet chef within to emerge. Having a concierge available 24 hours a day ensures that not only is convenience a priority but security is as well. A well equipped fitness room means no more venturing out to your local crowded gym. Two terraces offer space for cookouts, gatherings, and even your choice between relaxing in the hot tub or training in the resistance pool. (id:60626)
Keller Williams Select Realty
595 Yates Road Unit# 133
Kelowna, British Columbia
You’ve just found your dream home in the sought-after, gated community of SANDPOINTE! This exclusive 55+ complex features detached rancher-style homes, giving you the perfect combination of privacy, your own house and yard, and access to exceptional amenities. This 2-bedroom, 2-bathroom home is meticulously maintained with numerous high-quality upgrades, including the kitchen, bathrooms, flooring, furnace, hot water tank, and more. It’s truly move-in ready! The spacious layout is complemented by an incredible patio overlooking the serene greenspace and waterscape—where you may even enjoy a visit from the local ducks! Additional features include a two-car garage with ample storage and access to the community’s impressive amenities, such as a clubhouse with an indoor/outdoor pool and hot tub, and a separate area for RV parking. Conveniently located close to everything Kelowna has to offer, this home is perfect for those looking for comfort, community, and convenience. Don’t miss this opportunity to call SANDPOINTE home—schedule your showing today! (id:60626)
Stilhavn Real Estate Services
1128 Sunset Drive Unit# 407
Kelowna, British Columbia
Stunning turnkey Lakeview Condo – Your Dream Home Awaits. Welcome to luxury living at its finest! Nestled in the heart of Kelowna's most sought-after neighborhood, this exquisite 3-bedroom, 2-bathroom condo offers the perfect blend of elegance, comfort, and breathtaking views. Wake up every morning to views of Okanagan Lake from your private balcony. Perfect for morning coffees or evening sunsets, this view is truly a sight to behold! spacious Living: With 1,500 sq ft of beautifully designed living space, this condo boasts an open floor plan that seamlessly combines the living, dining, & kitchen areas. High ceilings and large windows flood the space with natural light, creating a warm & inviting atmosphere. Cook like a chef in your state-of-the-art kitchen, complete with stainless steel appliances, ample cabinet space, & a convenient breakfast bar. The master suite is a true retreat, with a walk-in closet with en-suite bathroom with shower, The two additional bedrooms are perfect for family, guests, or a home office. Both bathrooms are tastefully updated with contemporary fixtures & finishes, providing a touch of luxury & functionality. Enjoy access to an array of amenities including outdoor and indoor pools, hot tubs, fitness center, & beautifully landscaped grounds. Located in the vibrant downtown Kelowna, you're just steps away from the best dining, shopping, and entertainment the city has to offer. Explore the nearby parks, marina, and cultural attractions with ease. (id:60626)
Realty One Real Estate Ltd
11 Broad Street
Penetanguishene, Ontario
MOTIVATED SELLER!! Summer-ready and steps from the water - welcome to 11 Broad St, Penetanguishene! If you've been dreaming of a backyard poolside retreat and a home that's move-in ready, this one checks all the boxes. Located just a short walk from Discovery Harbour, King's Wharf Theatre, Captain Roberts' Table Restaurant, and the scenic waterfront trails, this home offers not just a place to live, but a lifestyle to love. Inside, nearly every corner has been updated: enjoy a beautifully renovated kitchen with all-new appliances, pot lights throughout the main level, fresh paint, and a brand-new ensuite bathroom. The main bath has also been partially updated, and laundry has been smartly moved to the main floor for added convenience. Outside, the inground pool is the star of the show - perfect for hosting summer get-togethers or unwinding after a long day. A new pool liner and partial fencing around the pool make it ready for the season. The driveway was freshly paved and widened, and an automatic garage door opener adds everyday ease. The finished basement offers even more space to spread out - great for a home gym, games room, or guest area. Whether you're craving that laid-back cottage-town feel or looking for a stylish, low-maintenance home near the water, 11 Broad St delivers charm, comfort, and summer fun wrapped into one inviting package. (id:60626)
Royal LePage First Contact Realty
14 32849 Egglestone Avenue
Mission, British Columbia
They don't build them like this anymore! Gated Didyk-built complex. Immaculate 3 bed (on upper floor), 2.5 bath 1255 sqft townhome with double garage (399sqft) and open-concept main floor. Features 9' ceilings, crown moulding, hardwood floors (refurbished 2025) & gas fireplace. Newer (2024) kitchen counters, sink, & backsplash. Spacious primary with ensuite and walk-in closet. Laundry room on upper floor. Large 647 sf crawl space which is great for storage. Private patio/yard. Family-friendly complex with clubhouse, playground & RV parking. Walk to schools, transit, and Mission's trails. Pets & kids welcome! See posted video tour url. By Appointment. (id:60626)
Royal LePage Westside
1009 9675 King George Boulevard
Surrey, British Columbia
Welcome to The Belvedere, Surrey's premier high-rise! This stunning 2 bed, 2 bath condo offers contemporary living with laminate flooring throughout and a spacious 190 sq. ft. balcony, perfect for enjoying panoramic city views. Stay comfortable year-round with air conditioning, and take advantage of top-tier amenities, including a state-of-the-art fitness centre, rooftop patio, guest suites, and onsite daycare. Located in a prime location near transit, shopping, and dining--don't miss this opportunity! (id:60626)
Exp Realty Of Canada
110 12099 237 Street
Maple Ridge, British Columbia
Nestled in the sought-after Gabriola complex, this CORNER-UNIT townhouse offers 1,497 sqft of refined living across 2 levels, with 3bed+flex (can be office) & 2bath. The open-concept main floor features a bright living room and family area, while upstairs the spacious master bedroom boasts high vaulted ceiling. Recent upgrades: Samsung Washer and Dryer (2023), updated fridge and stove, and updated roof in 2021. Residents enjoy proximity to Haney Shopping Plaza, Save-on-Foods, London Drugs and Starbucks. Transit is a breeze, with a nearby bus stop servicing Haney Place Exchange, and the West Coast Express and Lougheed Hwy provide easy regional access. 2 Parkings. School Catchment: 6-min drive to Blue Mountain Elementary & Garibaldi Secondary (id:60626)
1ne Collective Realty Inc.
201, 2100b Stewart Creek Drive
Canmore, Alberta
Welcome to 201–2100B Stewart Creek Drive, a beautifully refreshed 2-bedroom, 2.5-bath condo offering 922 sq. ft. of bright, functional living space in the heart of Three Sisters Mountain Village. Freshly painted and move-in ready, this home is perfect for full-time living, weekend retreats, or a low-maintenance foothold in Canmore.Enjoy your morning coffee or evening BBQs on the covered, NE-facing balcony with stunning views of Grotto Mountain and Lady Macdonald. The open-concept layout features a granite kitchen with gas range, pantry, and breakfast bar, seamlessly connecting to the dining and living areas. Each spacious bedroom includes its own private ensuite, with an additional powder room for guests.Warm hardwood floors, in-floor heat, a cozy gas fireplace, and thoughtful built-ins throughout enhance both comfort and style. The heated underground parking stall includes two mounted bike racks and a secure storage locker — perfect for your skis, and gear.Step outside to an abundance of nearby amenities: trails, parks, disc golf, playgrounds, and a K–12 school are all within walking distance. And for golf enthusiasts, one of Canada’s top-ranked courses — Stewart Creek Golf Club — is just 600 metres away.Stylish, practical, and ideally located — this is your chance to own in one of Canmore’s most desirable communities. (id:60626)
Kic Realty
2186 Richard Street
Innisfil, Ontario
Welcome To This Charming 3 Bedroom Bungalow Nestled On A Large, Private Lot In Beautiful Innisfil. Step Outside To The New Concrete Patio, A Wonderful Space For Outdoor Dining Gatherings Or Simply Enjoying The Tranquil Surroundings Of Your Large Lot. With Plenty Of Room For Gardening Or Play, This Private Yard Is Your Personal Retreat. The Open-Concept Kitchen, Living And Dining Area Creates A Warm And Inviting Atmosphere For Family Gatherings. Location Is Key And This Home Doesn't Disappoint! Perfectly Positioned For Commuters And Close To Schools. Enjoy Easy Access To Lake Simcoe For Your Year Round Recreational Activities Like Sun-Filled Days At The Beach, Marinas For Your Boating Enthusiasts And For Those Who Love Fishing All Year Long. All The While Close To Local Amenities, Shops And Restaurants. This Home Offers Convenience And A Touch Of Leisure. Schedule A Viewing Today And Don't Miss Out On This Fantastic Opportunity To Own Your Slice Of Paradise. (id:60626)
Exp Realty
11019 10 Av Nw
Edmonton, Alberta
Twin-Brooks Beauty!! 6 Bedrooms 4 Baths - Massive lot and a gorgeous curb appeal, what more can you ask for? Over 3,707 sq. ft of Living Space - Lovely cul-de-sac location, this home is looking for a large family who enjoy the finer things - Steps to the ravine trails, minutes to all amenities - Great sized main floor living with tons of space - SEPARATE living and dining spaces - Spacious kitchen with upgraded appliances, in-wall oven with loads of cabinetry space - Get all the natural light with the big windows. Enjoy the sunshine all year round with an upgraded sunroom that leads you to your peaceful backyard oasis. Upstairs you have 4 generously sized bedrooms + 2 FULL baths. Downstairs, the basement has 2 large bedrooms, 3-piece bath, tons of storage space, and a good-sized laundry room. - Quality upgrades completed include NEW ROOF shingles in 2018 + 2024 New Hot Water Tank + 2025 New Boiler + 2020 Sunroom windows & door + 2017 Composite deck. A-Must SEE home that has all the character and class! (id:60626)
Royal LePage Noralta Real Estate
470 Beach Boulevard Unit# 63
Hamilton, Ontario
Welcome to 63-470 Beach Blvd, a stylish semi-like 3-storey corner unit condo townhome with extended side yard offering 3 bedrooms, 3 bathrooms, and a low-maintenance beachside lifestyle just steps from the Ontario Lake, Waterfront Trail, and lush parks. The open-concept main floor features a possible 4th bedroom with sliding doors and walk-out access to your private garden patio perfect for enjoying the fresh outdoor breeze or tending to your own quiet garden retreat as well as interior access to the garage, complete with epoxy flooring. On the second floor, you'll find a spacious open layout with a dining area, a cozy family room with a gas fireplace, and a modern kitchen complete with granite countertops, a subway tile backsplash, and a breakfast area. A convenient 2-piece powder room completes this level. The primary bedroom on the third floor includes a closet and a 4-piece ensuite with a newly installed frameless glass shower door for the bathtub. Two additional bedrooms, each with closets, share a 4-piece bathroom perfect for family and guests. Lovingly cared for by the original owner, this home has been pet-free and smoke-free since new. Additional highlights: Fridge, Stove, Dishwasher, Washer, Dryer Replaced (2022), AC (2022), Roof (2025), and a convenient location with easy access to transit, highways, and downtown Burlington. (id:60626)
RE/MAX Aboutowne Realty Corp.
615 - 220 Missinnhe Way
Mississauga, Ontario
Experience luxury living at Brightwater waterfront. This brand new 587 SQ FT 1 bedroom + Den 2 baths unit offers elegance and convenience in the prestigious waterfront Port Credit. Unit comes with extensive upgrades, stone quartz countertop and backsplash, frameless glass shower door, upgraded vanity with backlit mirror & medicine cabinet and much more! Double balconies with access from both the living room and bedroom, Parking & Locker included for added convenience. Enjoy easy access to parks, trails, schools, Farm Boy, LCBO right in the community! (id:60626)
RE/MAX Professionals Inc.
30 Barley Lane
Hamilton, Ontario
Welcome to this beautiful 3-bedroom, 2.5-bathroom freehold townhome built by Marz Homes, ideally located in the highly desirable Ancaster Meadowlands community. Spanning three levels, this sun-filled west-facing home features 9 ft ceiling, an open-concept living area w/ abundant natural light, contemporary eat-in kitchen with dark stained hardwood cabinets, stainless steel appliances, and a spacious dining room with walkout to a private balcony-perfect for enjoying your morning coffee.The primary suite offers a luxurious 4-piece ensuite and a generous walk-in closet. Two additional bedrooms share a well-appointed 4-piece bathroom. The ground-level walkout basement includes a versatile den ideal for a home office or children's playroom with direct access to the backyard.Enjoy the convenience of walking to Tiffany Hills Elementary School, a nearby neighborhood park, and being just minutes from Costco, shopping plazas, highways, and McMaster University.Low monthly road fee: $89. (id:60626)
Real One Realty Inc.
312 133 W 49th Avenue
Vancouver, British Columbia
Thesis by Alabaster, an award winning builder, in collaboration with Yamamoto Architecture & Studio Roslyn Design invites you to experience this 521 sqft Jr. 1 Bedroom & Den home. Built by Alabaster's in-house construction team. Italian made cabinetry from Inform Projects. Premium integrated appliances, built-in coffee bar & front entrance seating bench, 9ft high ceilings, and A/C. Conveniently located near Langara College, 49th-Langara SkyTrain, YMCA, Langara Golf Course, Oakridge Park, and future retail shops and services below. MOVE-IN EARLY 2026. See latest construction update here - https://alabastercloud.egnyte.com/dl/TDFQcgJh8HhJ (id:60626)
Sutton Group - 1st West Realty
104 Oaktree Drive
Haldimand, Ontario
Welcome to this beautiful 3-bedroom corner townhome located in the heart of Haldimand! This bright and spacious home features an open-concept layout with large windows that fill the space with natural light. The modern kitchen includes stainless steel appliances, and ample cabinetry perfect for family meals and entertaining guests. Upstairs, enjoy three generous-sized bedrooms, including a primary suite with a walk-in closet and private ensuite bath. The corner lot offers added privacy, and brand new AC. The main floor includes upgraded flooring and a convenient powder room. The unfinished basement offers great potential for a home gym, recreation space, or additional storage. Located in a family-friendly neighbourhood close to parks, and shopping. (id:60626)
Royal Canadian Realty
4 Austin Court
Port Hope, Ontario
Offered for the first time since it was built 15 years ago, this well-maintained 2-bedroom, 2-bathroom home is nestled on a peaceful court at the quiet south end of a sought-after subdivision in Port Hope.The primary bedroom boasts a spacious walk-in closet and a private ensuite, providing a true retreat. The open-concept main living area features a well-appointed kitchen, dining, and living space with terrace doors that open to a patio and rear garden perfect for relaxing or entertaining. A bonus front room, ideal for a home office or sitting area, welcomes plenty of natural light through its south-facing windows. Additional highlights include an attached garage for added convenience and a vast unfinished basement, offering endless possibilities for storage or future customization. Enjoy easy access to Highway 401 and the charm of historic downtown Port Hope just minutes away. Don't miss this rare opportunity to own a home in this tranquil and established neighbourhood. (id:60626)
Bosley Real Estate Ltd.
104 Oaktree Drive
Caledonia, Ontario
Welcome to this beautiful 3-bedroom corner townhome located in the heart of Haldimand! This bright and spacious home features an open-concept layout with large windows that fill the space with natural light. The modern kitchen includes stainless steel appliances, and ample cabinetry perfect for family meals and entertaining guests. Upstairs, enjoy three generous-sized bedrooms, including a primary suite with a walk-in closet and private ensuite bath. The corner lot offers added privacy, and brand new AC. The main floor includes upgraded flooring and a convenient powder room. The unfinished basement offers great potential for a home gym, recreation space, or additional storage. Located in a family-friendly neighbourhood close to parks, and shopping. (id:60626)
Royal Canadian Realty Brokers Inc
9 12778 66 Avenue
Surrey, British Columbia
Welcome to Hathaway Village by Polygon! This immaculate corner unit offers lots of natural light, fully upgraded washrooms, laminate wood floors, stair carpets, and stainless steel appliances. Enjoy an open kitchen with an eating area, a west-facing deck for BBQs, a living area with a gas fireplace, and a master bedroom with double sinks and a walk-in closet. The garage fits two cars, and there's a huge fenced yard for pets. Located near visitor parking and a kids' park, with a beautiful clubhouse for family events. Don't miss out! (id:60626)
Woodhouse Realty
8802 Martens Road
Slocan, British Columbia
A Hidden Gem in the Heart of the Slocan Valley Tucked away on over 11 acres of peaceful, forested land, this one-of-a-kind property offers the perfect blend of privacy, nature, and character—just minutes from the sparkling shores of Slocan Lake. The home itself has been lovingly lived in and is filled with personality—a blend of European charm, funky Valley flair, and curated touches chosen specifically for each space. The main floor features an open layout with a spacious kitchen, walk-in pantry, and gorgeous views from every window. Step out onto the large patio and take in the beauty of the backyard, or step into the attached studio/office that offers a bright and peaceful space to focus or unwind. Upstairs, recent updates have created a bright, functional layout with three bedrooms, a powder room, and a sunny sitting/family area. With a separate serviced home site, a large spring-fed pond, and unzoned potential—this lush, private retreat is a true Slocan Valley treasure. (id:60626)
Fair Realty (Nelson)
7 5648 Promontory Road, Promontory
Chilliwack, British Columbia
Beautiful, centrally located Promontory Townhome with gorgeous views of the valley and city lights below. 2000 SqFt living space inc 3 br 3 ba and a den. Main level with large kitchen, with all NEW appliances (replaced in 2020), looking into living room with fireplace and access to fenced back yard. Lots of room for family dinners in the dining area and also a Office space on this level. Top floor has Master Suite with Walk in closet and ensuite, main bath, laundry and two more bedrooms. Below has welcoming entry way leading to large rec room perfect for kids play area, movie nights or home gym. New hot water tank in 2020. Awesome Family friendly neighbourhood. This is the ideal place to call home. Showings by appointment only. (id:60626)
Woodhouse Realty
75 Royal Salisbury Way
Brampton, Ontario
Welcome to this charming freehold townhouse nestled in the desirable Madoc subdivision. Freshly painted throughout and featuring thoughtful upgrades, this home is move-in ready and ideal for comfortable family living. The upgraded kitchen was fully renovated in 2022 and features quartz countertops, luxury vinyl flooring, stainless steel appliances (all less than three years old), ample cabinetry with pot drawers, double sinks, and convenient access to the dining area. The bright, L-shaped living and dining space features new vinyl plank flooring (2025), a large picture window, and garden doors leading to a patio perfect for relaxing or entertaining. Both bathrooms have been tastefully renovated in 2025 with modern finishes, offering a fresh, updated feel throughout the home. The spacious primary bedroom boasts a semi-ensuite bath, a sun-filled window, and his-and-her closets. The second and third bedrooms overlook the green space and are generously sized for family, guests, or office use. Downstairs, the finished basement adds versatile living space and features a cozy rec room. With its layout and separate access potential, it could easily serve as an in-law suite or be converted into a rental unit to generate extra income. Additional highlights include an inviting front foyer, a glass-inset front door, single-car garage, convenient main floor powder room, and numerous updates: Full interior painting (2025) Shingles replaced in 2020 Washer and dryer (2024)Furnace and A/C replaced in 2022 Attic was last inspected and found to be in good condition. Ideally located close to parks, schools, recreation centres, shopping, and transit, with easy access to Hwy 410 this beautifully updated and well-maintained home checks all the boxes! (id:60626)
First Class Realty Inc.
11 - 3421 Ridgeway Drive
Mississauga, Ontario
Welcome to this Townhouse, thoughtfully designed to blend comfort, style and functionality- now available for ownership in one of Mississauga's most sought after communities. (id:60626)
Bridlepath Progressive Real Estate Inc.
1336 Grace River Road
Dysart Et Al, Ontario
Welcome to your lakeside escape on Grace Lake, just minutes from Wilberforce - one of Haliburtons best-kept secrets. This 3-bedroom, 1-bathroom cottage with a bonus bunkie is a rare opportunity to own a turn-key, beautifully maintained property on one of the clearest lakes in the region. Set on a well-manicured lot, with shoreside fire pit area, the property features deep, weed-free swimming right off the dock, ideal for diving, boating, and soaking up the sunshine. The extensive docking system offers plenty of room for your water toys and lakefront lounging, and with the shoreline road allowance already purchased, which streamlines applying for a short term rental license substantially. Step inside to a modern, updated interior that blends cottage charm with contemporary comfort and a cozy wood burning fireplace. Bright, clean, and thoughtfully laid out, its perfect for relaxing with family or entertaining friends. Outside, enjoy summer BBQs on the new deck, watch the kids play in the yard, or unwind by the fire under the stars.Whether you're looking for a family cottage, a ready-to-go rental, or both this one has it all. With a strong rental history, clean water, and a quiet, desirable lake, this is cottage country at its finest. (id:60626)
RE/MAX Professionals North
18 Madison Avenue
Charlottetown, Prince Edward Island
PRICED TO SELL- 4 BEDROOM- 3 BATHROOM- 2 LIVING ROOM- 2 DINING ROOM- 1 KITCHEN Welcome to your dream home in the heart of Charlottetown! This stunning home offers practical upgrades and stylish features, making it the perfect blend of comfort and elegance. The shingles on the roof were replaced in June of 2025! This beautiful waterfront home is ready for a new family to move in and make their memories. As you enter, you are greeted by a magnificent foyer with elegant window coverings throughout. The expansive main floor is adorned with hardwood and ceramic tile. The open concept living area is designed for entertaining, featuring a generous quartz island and ample cabinetry. Host dinner parties in the dining area that opens onto your private deck (12' x 35') complete with gazebo or relax in the cozy living room by the propane fire place. Wander down the hallway to the primary bedroom complete with an ensuite, walk in closet and heat pump, two additional bedrooms and a 4 piece bathroom. Retreat to the lower level, where a large bedroom, family room, bathroom, dining area and laundry space greets you. This space is currently being rented for $1400/month with a private entrance through the 2 car garage. This is one of the most desirable neighborhoods in Charlottetown and homes in this are are seldom offered, quiet cul-de-sac, underground wiring are just a few things that makes this home unique. This property needs to be seen to be appreciated, ready to move in and pride in ownership. All measurements are approximate and should be verified if deemed necessary. (id:60626)
Provincial Realty
635 Wayne Crescent
Midland, Ontario
Welcome Home to 635 Wayne Cres Midland Ontario, This wonderful all brick raised bungalow is awaiting you and your family. This Home offers 2 main floor bedrooms, main floor kitchen and living room dining combo area with walk out to large wood deck with beautiful views of midland, the main floor has a lovely 4 pc bath and newer appliances, there is 2 car garage with entry to the main entry. The lower level offers a full walk out basement with 1- bedroom 1- kitchen 1 -3 pc bathroom and large family room, this lower level would be great for shared families or convert to separate unit with an application and permit approval from the local municipality. The location on Wayne Cres is very sought after in the heart of midland this beautiful enclave of well cared for homes, offers easy access to all of Midland, Schools, Shopping, Hospitals and other amenities. The exterior of the home is well cared for with lovely gardens and lower level patio and upper wood deck (id:60626)
Sutton Group Incentive Realty Inc.
3-5 Eyre Street
Sudbury, Ontario
An exceptional investment opportunity in Sudbury’s West End, this solid brick sixplex at 3–5 Eyre Street features six above-grade one-bedroom units—four compact and two larger suites—delivering an annual gross income of over $75,000 with an 8.02% cap rate. The property offers stable tenancy, municipal services, natural gas heating via a hot water boiler system, and a detached garage with rental potential. Zoned R2-3 on a 64.99' x 88' lot, it boasts recent fire code compliance (March 2025), a fully approved safety plan, and positive cash flow projections. This property offers an attractive price per unit and significant potential to increase value through strategic improvements, making it ideal for a BRRRR investment approach. Its location provides convenient access to public transit, schools, and downtown amenities. Detailed financials are available upon request. (id:60626)
Royal LePage North Heritage Realty
1837 63 Ave
Rural Leduc County, Alberta
This detached two-storey single-family home blends style and functionality. With a spacious patio, a large gazebo in the backyard, and a double garage, it offers both comfort and convenience. The main floor features a cozy living room, modern kitchen, and family room, ideal for gatherings. The primary bedroom on the main level includes an ensuite 3-piece bathroom. Upstairs, you'll find additional bedrooms, a den, and a bonus room for flexible use. The home also includes a 5-piece ensuite and a 4-piece bath on the upper level, plus a 2-piece bath on the main floor. Central in-built speakers and a big backyard gazebo create an inviting atmosphere. Located in a prime area close to Edmonton South, this home offers easy access to schools, parks, shopping, and dining, making it the perfect choice for families seeking space and convenience. (id:60626)
Exp Realty
30 Tiffin Street
Barrie, Ontario
Excellent opportunity in the heart of Barrie's Urban Growth Centre! This high-visibility corner property offers incredible exposure and is just a short walk to the GO Station and the city's beautiful waterfront. Positioned across from a busy commercial plaza, this well-maintained duplex presents versatile ownership or investment potential. The main level features a 1-bedroom unit with a separate entrance ideal for residential use or easily converted into office space to suit a variety of business needs. Parking available for up to 6 vehicles. The upper level boasts a bright and airy 2-bedroom, 1-bath apartment with an open-concept layout and in-suite laundry. Bonus income from advertising on the side of building (id:60626)
Century 21 B.j. Roth Realty Ltd.
30 Tiffin Street
Barrie, Ontario
Attn: Investors This unique property is located In Barrie's Urban Growth Centre On Highly Visible High Traffic Corner Just Steps To Go Station & Barrie's Waterfront Across From Commercial Plaza. Amazing Investment/Ownership Opportunity. Well Maintained Duplexed Building. Main Level 1 Bedroom apt or can be converted into office space with many uses, Has Sep Entr, Park For Approx 6 Cars Upper Level Has A Wonderful Open Concept 2 Bed 1 Bath Apt With Laundry C1-1 Zoning Buyer To Satisfy Self As To Uses & Future Growth Area. Is within the Barrie High density designation on official plan. Additional income from advertising signs on side of building. (id:60626)
Century 21 B.j. Roth Realty Ltd.

