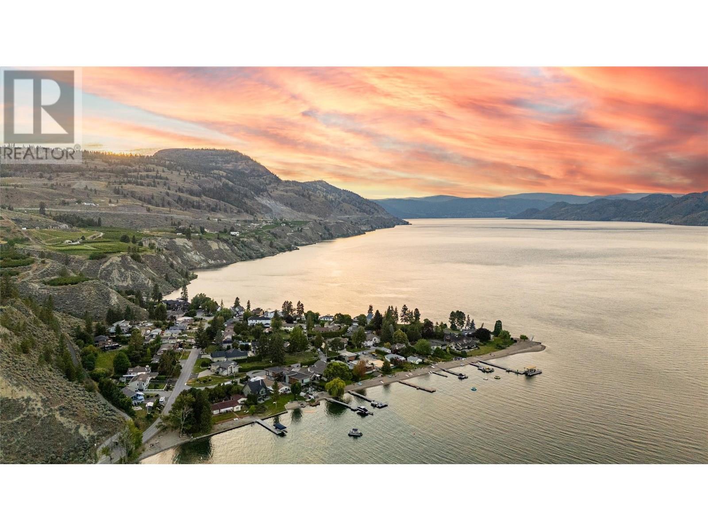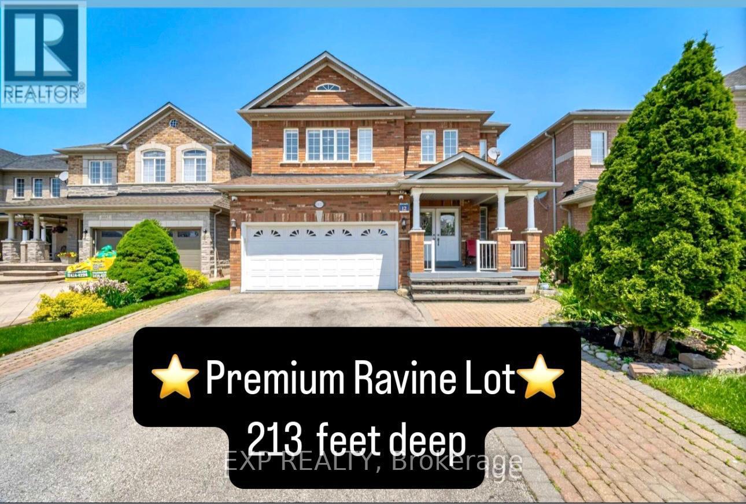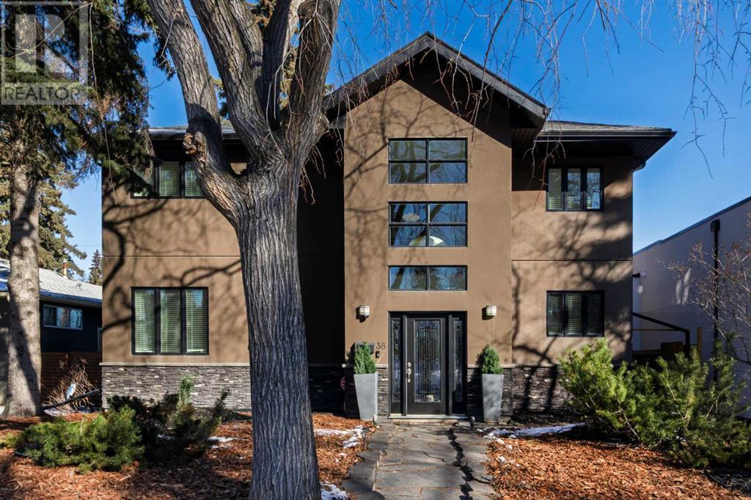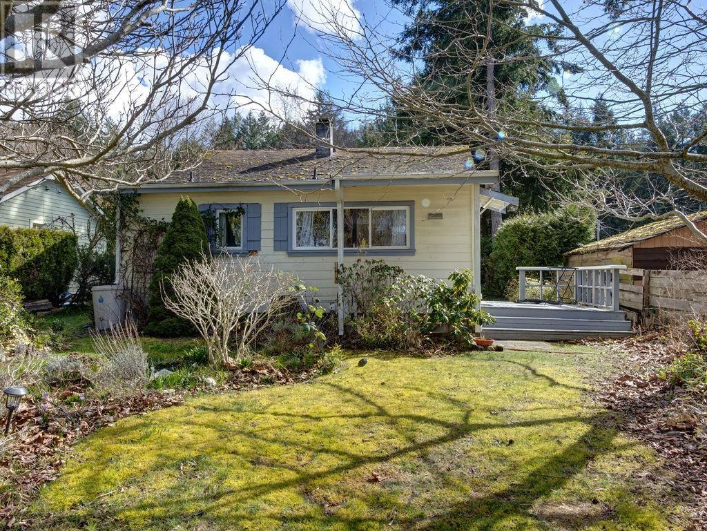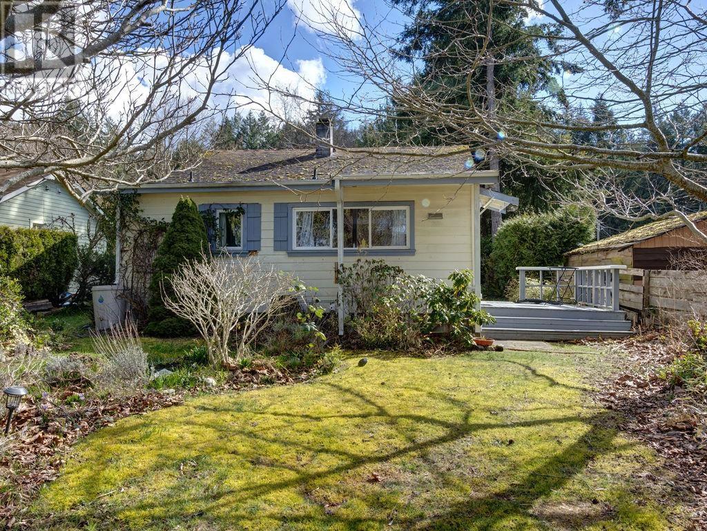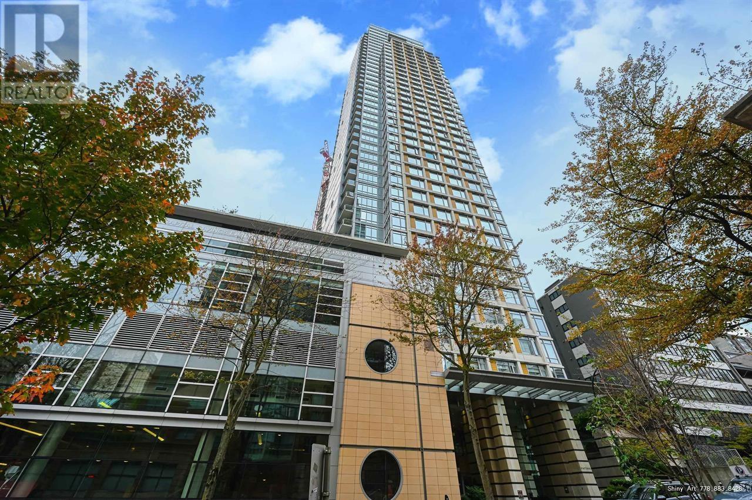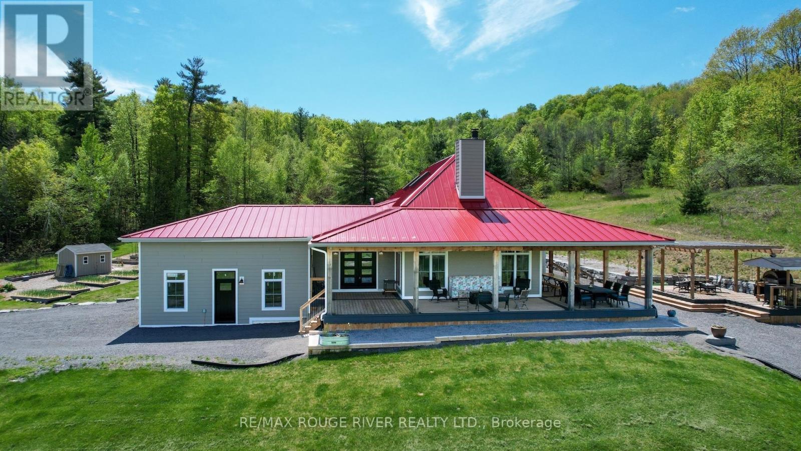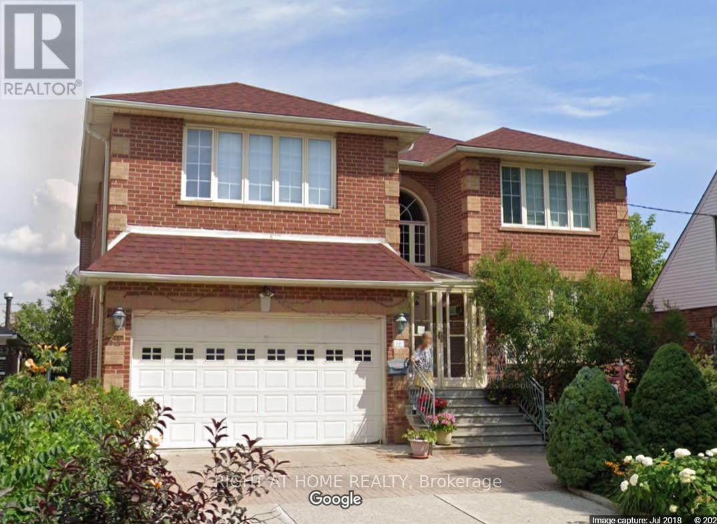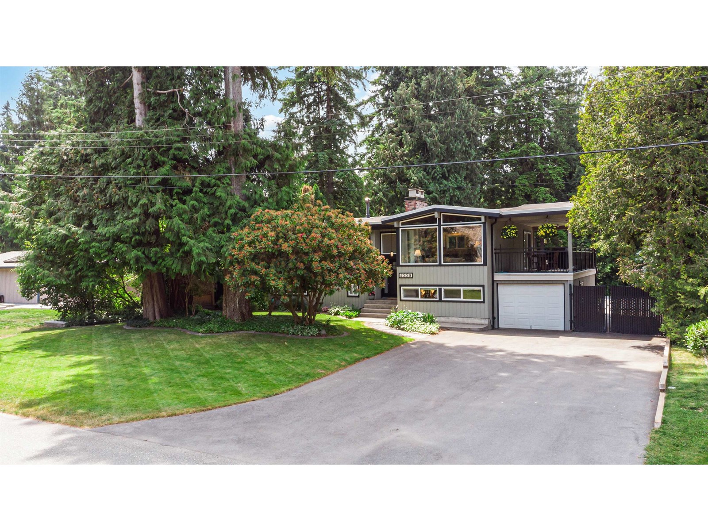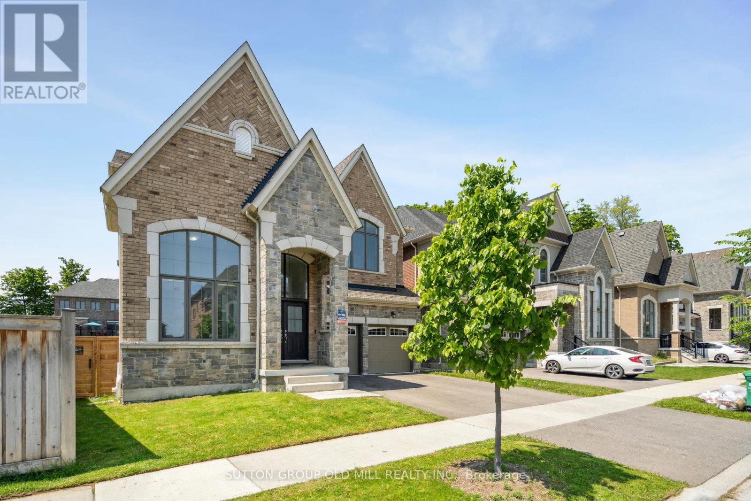19241 Lakeshore Drive N
Summerland, British Columbia
Rare Crescent Beach Lakeshore Opportunity! Welcome to 19241 Lakeshore Drive North in Summerland, located in the highly desired Crescent Beach community. This generational lakeshore property is coming to market for the first time, offering one of the last remaining seasonal cabins in the area. This 6,000 sq. ft. lot features 50 feet of pristine lakeshore with north-facing views up Okanagan Lake toward Peachland. The lake depth easily accommodates a shorter dock with a boat lift, perfect for maximizing your time on the water. Tucked away on the quiet end of the road, this family-friendly neighbourhood is ideal for kids or grandkids to safely bike, explore, and spend their days jumping into the lake. Whether you choose to preserve the rustic charm of the existing cabin or build your dream waterfront home, this property offers unmatched potential in one of Summerland’s most treasured locations. Don’t miss your chance to secure your slice of Living Okanagan Life in Crescent Beach! (id:60626)
Exp Realty
13044 14 Avenue
Surrey, British Columbia
In the Heart of the Ocean Park Village .3 bedroom & Den Rancher w/Loft 2265 SF Home offers a Contemporary Sleek Open Concept Design w/ Vaulted Ceilings, abundant Windows & multiple skylights streaming natural light. Quartz Surfaces in Kitchen. Freshly painted inside & Out. Primary Bedroom Suite on Main floor views gardens. Natural Gas F/p in Living Room .Loft Bedroom up has Peek A boo Ocean View w/ Sauna & Walk in Closet . A Peaceful Quiet no traffic St. of Manicured Homes .Lot Size 8052 SF, South Facing fenced Private Back Yard w/ Lane access. Vaulted Timber deck w/ wood Soffits. 200 AMP service to home. Tesla Charger in Garage. Apple & Plum trees in Back Garden, Kiwi, raised Strawberry beds, Blueberries & Raspberries. Easy walk to Shopping or the Beach. Schools: Ray Shepherd & Elgin Open House on Sunday June 22 2-4 PM (id:60626)
Hugh & Mckinnon Realty Ltd.
111 Severn Avenue
Rosebud, Alberta
An Unparalleled Opportunity: Own a Successful Bed & Breakfast in Rosebud, AlbertaSeize a remarkable business opportunity with this well-established and profitable Bed & Breakfast, ideally situated in the charming town of Rosebud, Alberta. With an unprecedented boom in domestic tourism, this Inn is experiencing record occupancy, making it an exceptionally appealing investment. The current owners are dedicated to ensuring your success and are prepared to offer training to facilitate a seamless transition. This spacious and welcoming lodge, featuring attractive cedar siding and a durable metal roof, offers a truly personal and intimate guest experience, exuding ambiance and charm. From the moment guests arrive, they'll be captivated by the stunning location and the generous, expansive land accompanying the property. The grand lobby, with its vaulted ceilings and check-in desk, provides a warm welcome. The Inn comprises 11 individually decorated guest rooms, each designed to offer a unique and comfortable stay. Every guest room includes its own private ensuite bathroom with heated floors, individual heat controls, air conditioning, comfortable bedding, robes, towels, and hairdryers. For added convenience and comfort, the main floor houses six guest rooms, all of which are wheelchair accessible, including an exterior ramp. Four additional rooms are located upstairs, and one on the lower level. Guests can also unwind in the upstairs lounge/library, featuring comfortable seating perfect for relaxation and conversation. A central gathering place for guests is the large dining room, comfortably seating 28, offering bright and sunny views, ideal for enjoying breakfast or other meals. The full, well-equipped kitchen provides ample space for a chef to create diverse culinary delights. Two additional bathrooms are conveniently located by the front lobby, bringing the total number of bathrooms to 15, ensuring guest comfort. The walk-out lower level features a private and spaciou s 2-bedroom owner's suite, completely self-contained and separate from the guest areas. This suite includes a living area with a cozy gas fireplace, a full kitchen, and a bathroom, both with heated floors. Its separate entrance allows for complete privacy. Large windows and patio doors in the basement lead to a tranquil patio and outdoor seating area, offering terrific views and a peaceful atmosphere. Also on the lower level are the laundry room, mechanical room, and ample storage space. Outside, the property boasts a triple garage and a shed, along with abundant extra parking equipped with plug-ins and an electric vehicle charger. Nestled in a picturesque valley amidst the Alberta prairies, Rosebud is renowned for its vibrant arts scene, rich culture, and serene prairie life. This Bed & Breakfast presents a unique opportunity to offer guests a personalized and memorable experience in a historic and intimate setting, all while enjoying the quiet warmth of small-town living. (id:60626)
Royal LePage Benchmark
6611 Spinnaker Circle
Mississauga, Ontario
RAVINE LOT! Over 3,000 Sq Ft. 5 Bedrooms, 5 Bathrooms, Finished Basement with 2 Entrances! This spacious well-maintained Greenpark built home has it ALL! Ideally situated on a rare 213-ft deep ravine lot - offering privacy, space, & incredible outdoor living. Designed for large or multi-generational families, this carpet-free, pet-free home showcases pride of ownership throughout. The sun filled open-concept main floor features generous living & dining areas. Featuring a main floor bedroom with closet - perfect for in-laws or guests, with the potential to add an ensuite washroom. The upper level offers 2 primary bedrooms, each with a walk-in closet & private ensuite washroom, plus 2 more large bedrooms are connected by a Jack-and-Jill bathroom with double sinks. This one of a kind home, showcases California shutters throughout, pot lights & an abundance of natural light. The finished basement includes 2 separate entrances, full 3-piece bathroom, & an open layout - ideal for creating a rental unit, in-law suite, home gym, or extra rec. space. Step into your backyard retreat, lined with lush trees & privacy to enjoy your morning coffee, or relax at the end of a hard days work. Complete with a large covered deck to entertain, & cook outdoors rain or shine! Stepping off the deck is a concrete pad with basketball net, & plenty of room to run, play, or relax on a level stretch of lush green grass. Featuring a gate at the end of the lot, you can continue to enjoy your ravine lot to explore nature. This one of a kind backyard is perfect for large family gatherings, outdoor dining, or letting the kids run free & enjoy their own private park! In less than 10 minutes you can walk to St. Marcellinus High School, Mississauga S.S, Courtney Park Library, & Mavis Cricket Ground. This PRIME location is close to all major shopping, transit routes, & major Highways. This property is a true gem - you don't want to miss it! (Roof 2019/AC 2021/HWTank 2022/Furnace 2021) (id:60626)
Exp Realty
38 Lissington Drive Sw
Calgary, Alberta
Lissington Drive is the most prestigious street in North Glenmore Park. Front yard greets you with mature trees and maintenance free landscaping. Through the impressive two storey foyer you will be welcomed to a specious and bright open floor plan. Tropical Acacia hardwood floors throughout the main floor, expanding up the stairs, den and hallway. Beautiful kitchen showcases Bird's-eye maple cabinetry complete with quartz countertops and backsplash, large kitchen island with breakfast bar and a walk in pantry. There are 3 nice size bedrooms on second floor with open sitting area overlooking bellow. Primary bedroom features lovely 5 pc bathroom which includes large tub, steam shower, heated floor and double sink vanity. lower level is fully developed with large theatre room including system, 3 pc bathroom with heated floor, large storage room/utility room with 2 high efficiency furnaces, AC for upper level, solid core interior doors. Other upgrades include new shingles on the house and garage in 2022, repressure treated wood fence and gates in 2024 as well as 50k of poured concrete including patio, Hot Tub and RV parking large enough to accomodate42 ft RV, oversized heated double garage and 50 amp electrical hookup which is currently used for EV charging. Super location, close to all amenities, including best schools, walking distance to Lakeview Golf Course, Glenmore Aquatic Centre, Glenmore Athletic Park, Glenmore Athletic Park Baseball Diamond, 7 Tennis courts, Stu Peppard Arena, parks and transit. You will love this ready to move in home situated on a large lot. (id:60626)
RE/MAX House Of Real Estate
6003 Sechelt Inlet Road
Sechelt, British Columbia
Discover a unique opportunity to own a prime waterfront view property just minutes from downtown Sechelt. Featuring a quaint 2 bedroom, 1 bath cottage & a small Click art studio next to a beautiful sandy beach. Breathtaking views of Sechelt Inlet and zoned for industrial and commercial use. This property offers significant development potential. Envision a private retreat, a lucrative investment, or a large-scale waterfront project, this versatile property provides endless possibilities. As part of a 3-property pkg totaling 1.37 acres, this offering presents a rare chance to secure a substantial piece of Sechelt's coveted coastline. In addition to municipal water connection, the property also boasts a water license (500 gallons per day), ensuring long-term sustainability for future endeavors. Don't miss your chance to own a slice of coastal paradise with so many possibilities! (id:60626)
Sotheby's International Realty Canada
6003 Sechelt Inlet Road
Sechelt, British Columbia
Discover a unique opportunity to own a prime waterfront view property just minutes from downtown Sechelt. Featuring a quaint 2 bdrm, 1 bath cottage with breathtaking views of Sechelt Inlet. Zoned for industrial and commercial use, this property offers significant development potential. Envision a private retreat, a lucrative investment, or a large-scale waterfront project, this versatile property provides endless possibilities. As part of a 3-property pkg totaling 1.37 acres, this offering presents a rare chance to secure a substantial piece of Sechelt´s coveted coastline. In addition to municipal water connection, the property also boasts a water license (500 gallons per day), ensuring long-term sustainability for future endeavors. Don't miss your opportunity to create something special! (id:60626)
Sotheby's International Realty Canada
4001 1028 Barclay Street
Vancouver, British Columbia
This stunning sub-penthouse level corner suite at the "Patina" by award winning Concert Properties, located in the highly desirable West End neighborhood of Downtown Vancouver. Over 1300 sqft corner two bedroom plus den unit with beautiful city & water views. This home built with exceptional quality and exquisite finishes, featuring A/C, Italian tiled and hardwood flooring, granite countertops, integrated Miele and Liebherr appliances,5-star building with 24-hour concierge, just steps from the excitement of downtown and the tranquil gardens of the West End are right outside your front door. (id:60626)
Sutton Group - 1st West Realty
2182 Shelter Valley Road
Alnwick/haldimand, Ontario
Exceptional Custom Estate on 37 Scenic Acres - Crafted with precision and completed in 2022, this stunning custom-built home offers refined living in a private, natural setting. Sited on 37 acres of rolling countryside with panoramic views, walking trails, and thoughtfully designed outdoor spaces, this property is a rare retreat just minutes from town. Step inside to a breathtaking great room with 21 vaulted ceilings, anchored by historic beams, and a striking STUV airtight fireplace. The chefs kitchen is a true showpiece, featuring leathered granite countertops, cherry cabinetry, and a premium Monogram range and hood ideal for both everyday living and entertaining. The main floor includes a luxurious primary suite with a spa-inspired ensuite and custom dressing room. Two additional bedrooms each feature their own 4-piece ensuite baths, providing comfort and privacy for family or guests. The beautifully finished lower level with a walkout expands your living space with two more bedrooms (or home offices), additional living space, and ample storage. Outside, enjoy a full wrap-around covered porch perfect for alfresco dining, a gazebo, and open-air lounging areas all designed to capture the stunning views across your private acreage. A true blend of luxury, tranquility, and craftsmanship (id:60626)
RE/MAX Rouge River Realty Ltd.
32 Creston Road
Toronto, Ontario
Welcome to this stunning custom-built residence, offering over 5,700 sq. ft. of meticulously designed living space. Built in 1995 and proudly maintained, this impressive home sits on a generous 52.5 x 146 ft. lot in a quiet, highly sought-after neighbourhood just minutes from subway access, major highways, public transit, and world-class shopping including Yorkdale Mall. From the moment you enter, you're greeted by a grand two-storey foyer with a beautiful semi-spiral staircase a true architectural centerpiece that sets the tone for the homes elegant yet welcoming style. The spacious main level features a bright and inviting family room with a cozy gas fireplace, perfect for entertaining or quiet evenings in. Upstairs, you'll find four large, well-appointed bedrooms offering comfort and privacy for the entire family. The expansive finished basement adds remarkable versatility, boasting a walkout entrance, a second full kitchen, a warm wood-burning fireplace in the recreation room, and a built-in bar ideal for extended family, entertaining guests, or a potential in-law suite. This one-of-a-kind home seamlessly blends function, space, and timeless design in an unbeatable location. Don't miss your chance to own this exceptional property a true gem in a premier neighbourhood! (id:60626)
Right At Home Realty
4229 196b Street
Langley, British Columbia
A home and property you won't want to miss! Tucked away on a quiet no-through road in one of Brookswood's most peaceful pockets, this tastefully updated 4 bedroom home with a 1-bedroom mortgage helper is move-in ready and full of value. Sitting on a rare half-acre lot, that could have subdivision potential, features a massive 30x40 detached shop with 12-foot doors that's perfect for hobbyists, car enthusiasts, or extra storage. You'll love the new kitchen with entertainment sized island and quartz counters. Other features include new windows, fresh flooring, vaulted living room ceiling, and the convenience of two sets of laundry. The fully fenced yard is ideal for families and pets, and you're just steps from peaceful nature trails and streams for those daily walks. (id:60626)
RE/MAX City Realty
4 Daisy Meadow Crescent
Caledon, Ontario
Welcome to 4 Daisy Meadow an extraordinary executive residence that represents the pinnacle of luxury living, where timeless elegance seamlessly blends with contemporary sophistication. This impressive 3,880 square foot (above-grade) home showcases architectural excellence through soaring 10-foot ceilings on the main level and 9-foot heights throughout the second floor and lower level, creating an atmosphere of grandeur throughout.The residence offers five generously appointed bedrooms, each featuring its own private ensuite, making it perfect for multi-generational living or hosting distinguished guests. A dedicated home office provides an ideal space for executive productivity, while premium amenities include quartz countertops in the kitchen, high-end gas range stove with stainless steel appliances, upgraded light fixtures, and a water softener system. The property features a gas line for BBQ convenience and a two-car garage with electric door opener.The untouched lower level presents exceptional value with approximately 1,500 square feet of space, 9-foot ceilings, 200-amp electrical service, and rough-in plumbing for a washroom, offering endless possibilities for customization. A separate side entrance enhances the flexibility of this space. Situated on a prime-shaped pie lot with mature trees, 4 Daisy Meadow provides the rare combination of privacy and community connection, creating your own private estate within this coveted neighbourhood. Click on the 3D Virtual Tour in the Link above! (id:60626)
Sutton Group Old Mill Realty Inc.

