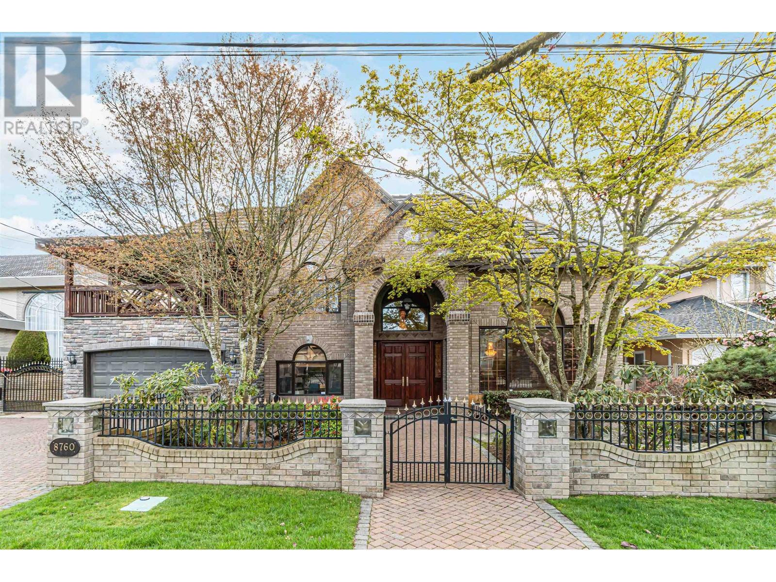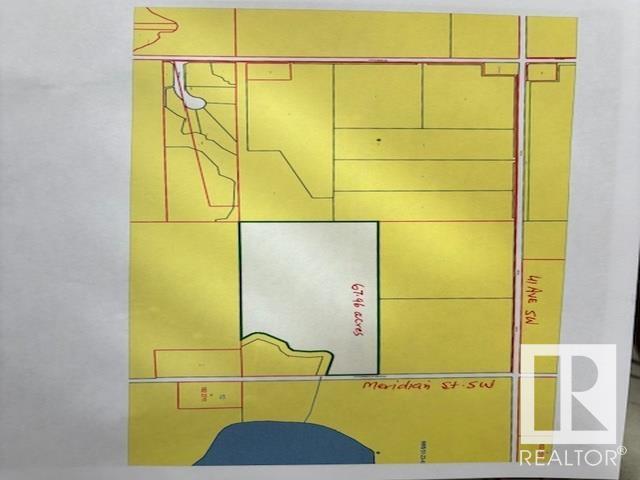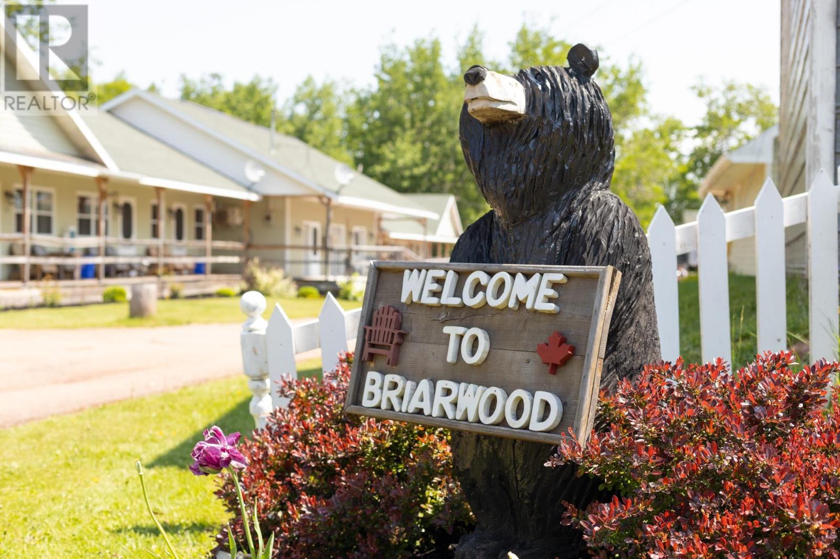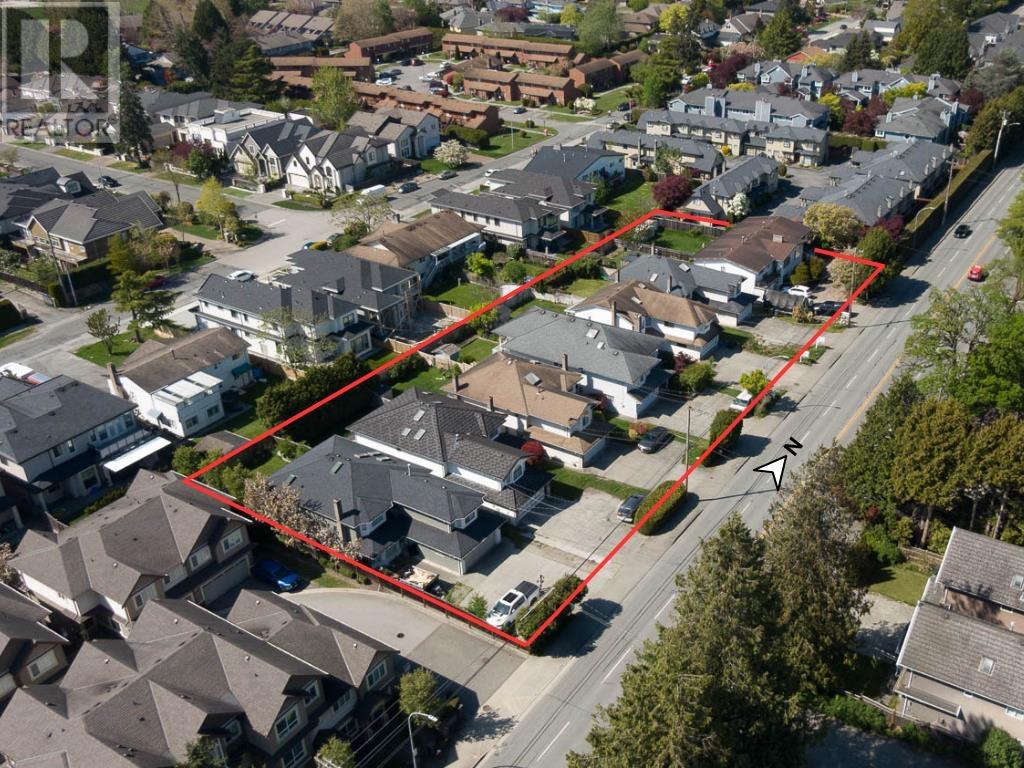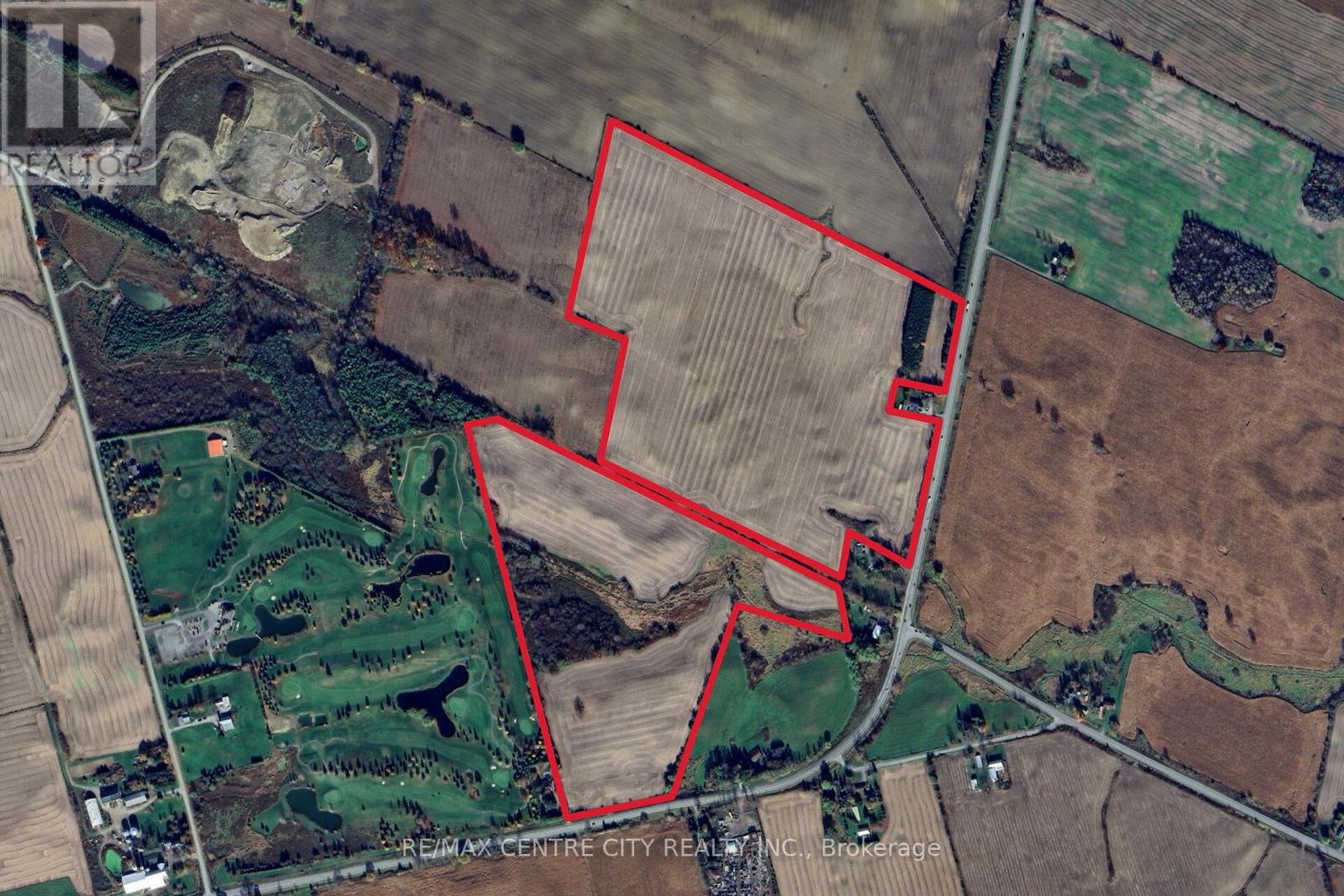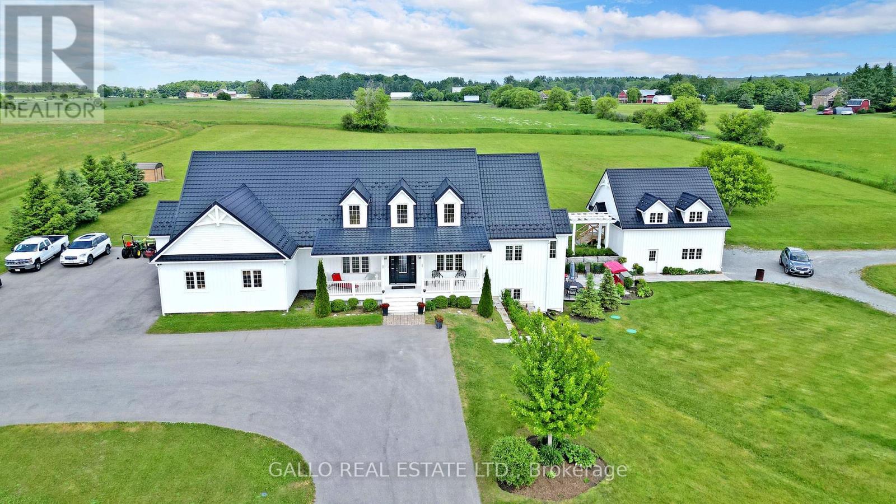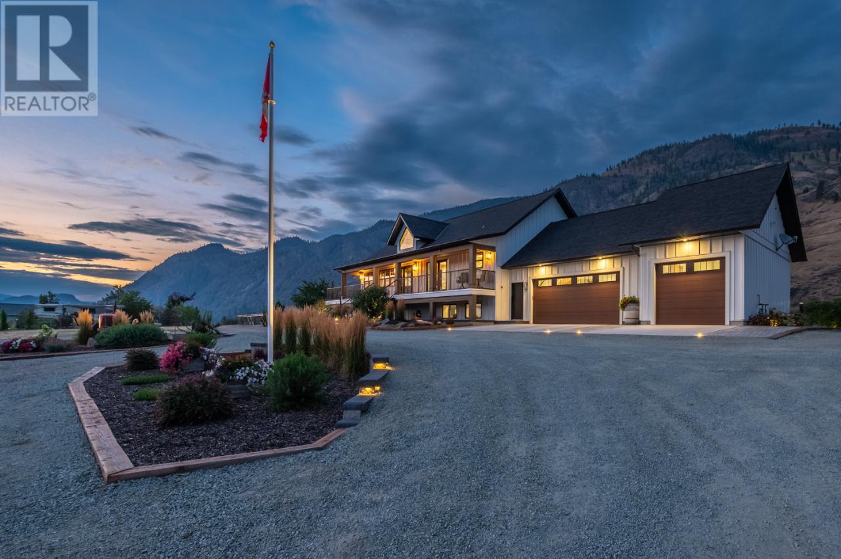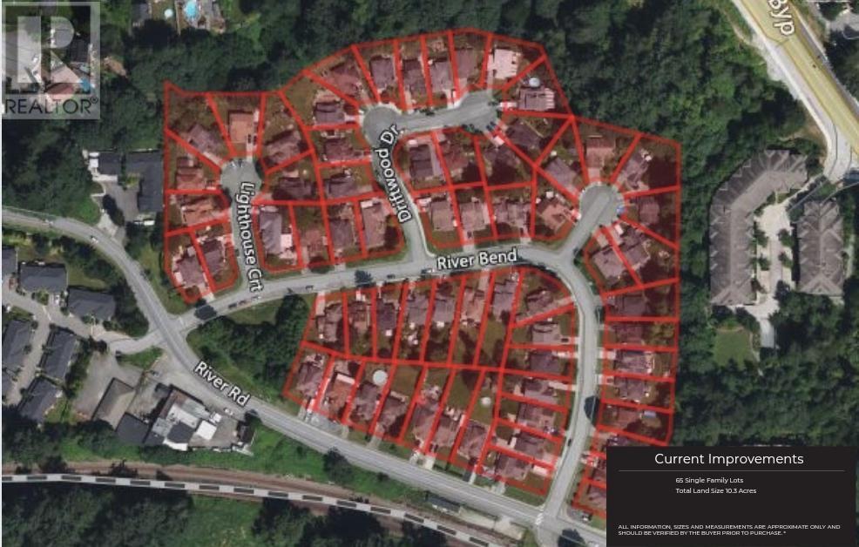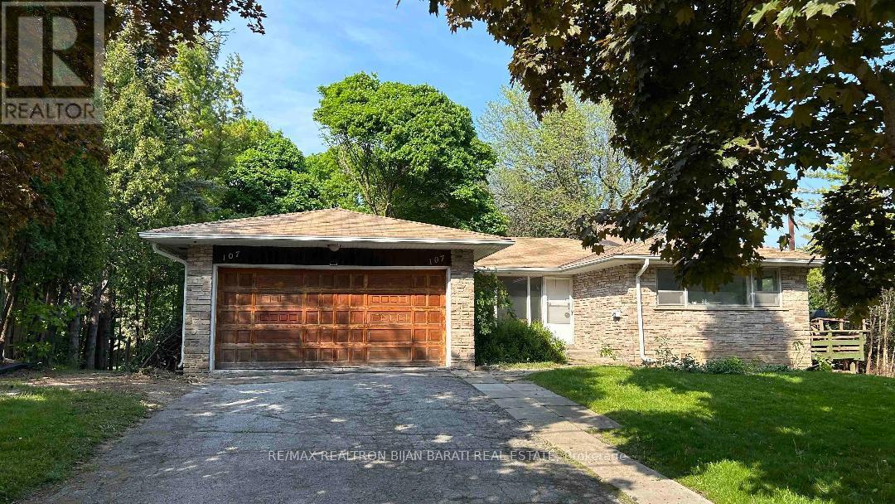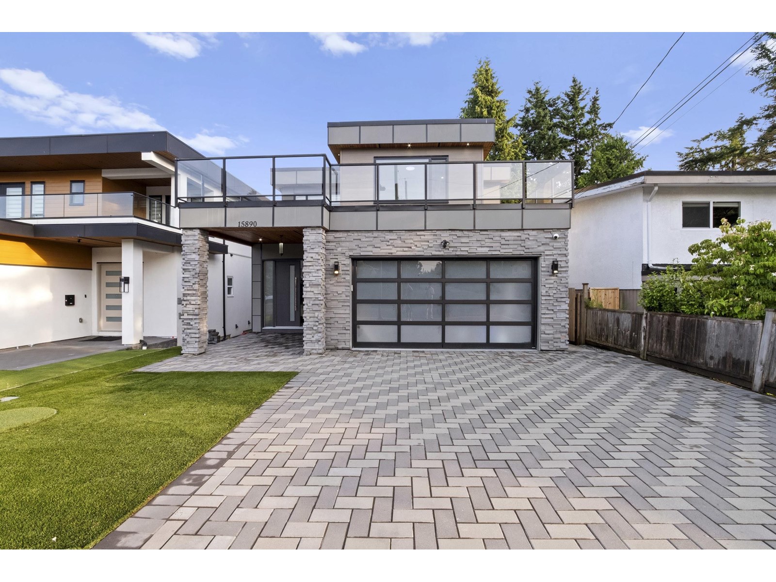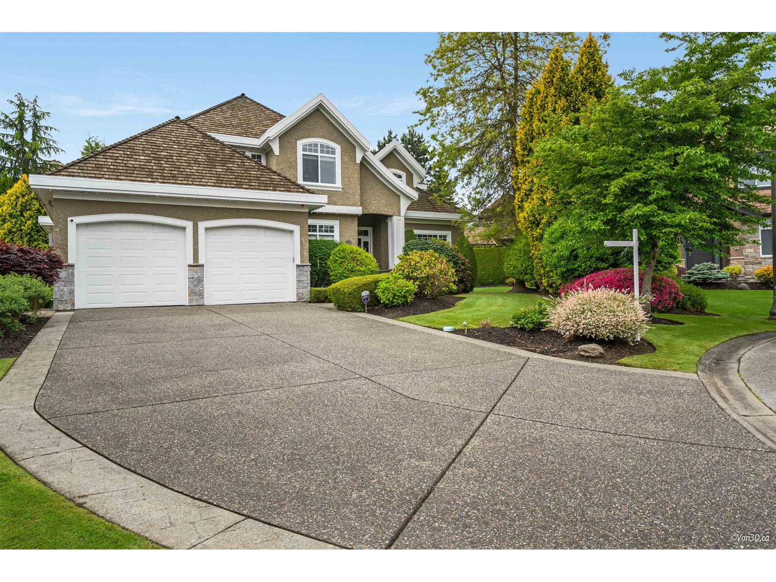8760 Wheeler Road
Richmond, British Columbia
A stunning Air-conditioned 5-bedroom, 6-bathroom residence nestled in Richmond's desirable Garden City neighborhood. Each bedroom features its own ensuite, offering unparalleled privacy and comfort. This home boasts a spacious layout with high ceilings, a gourmet kitchen, and custom prestige wood finishes throughout. Situated on a generous lot, this home provides ample outdoor space perfect for entertaining or relaxation. Conveniently located near top-rated schools, shopping centers, and parks, this property combines luxury living with everyday convenience. Don't miss the opportunity to make this exquisite home yours! School catchment : Elementary-Garden City (Ranking 8.6) Secondary- Palmer (Ranking 7.5) French immersion - McRoberts (Ranking 8.1) **Public Open house Sun Aug 03, 2-4pm** (id:60626)
1ne Collective Realty Inc.
4510 Meridian St Sw
Edmonton, Alberta
67.96 acres, more or less. Located on 4510 Meridian Street SW, just South of 41 Ave SW, in City of Edmonton. Excellent investment property, rolling layout lands, great for future developments. These lands are scheduled to be developed residential in future. At present it is agricultural lands. According to City of Edmonton is new district planning plan. This area where this property is located is shown as FUTURE GROWTH AREA within City of Edmonton. These lands ready for your dream acreage home at a high grounds within these lands. (id:60626)
Century 21 All Stars Realty Ltd
253 Matthews Lane
Alberton, Prince Edward Island
Briarwood Coastal Cottages and Lodge in Western PEI is a turn-key hospitality investment nestled amid unspoiled natural beauty. This property offers a unique blend of comfort, luxury, and versatility with panoramic views of Dock River, promising steady income and growth potential. Briarwood offers 6 housekeeping cottages, 8 overnight rooms, and 8 one-bedroom kitchen suites. The recently renovated cottages combine modern comfort with a homely touch. With 22 rental units in total and a large, well-furnished seven-bedroom house on site, Briarwood is perfectly equipped to welcome a wide array of guests year-round.The upgraded banquet hall on-site can accommodate up to 60 guests for events ranging from corporate meetings to weddings, enhanced by renovated kitchens, new banquet chairs, and modern amenities. Liquor and food premise licenses add to its revenue-generating capabilities. Set on a +15 acre lot, with 8 acres primed for new lodging development or subdivision into waterfront lots, there's significant expansion potential. The property includes approximately 5,000 SF of warehouse space for operational needs. Guests enjoy modern amenities such as high-speed internet, satellite TV, air conditioning, and pet-friendly options. The exemplary exterior grounds, a recipient of the PEI Beautification Society Tourism Award, feature two new lodge decks, solar lighting, recognized as one of Canada's Historic places Additional assets include a 24-hour outdoor security surveillance system, a 2021 18' pontoon boat, a 2019 John Deere tractor, and everything you need for a seamless transition of operations. Located near Alberton, Briarwood benefits from proximity to dining, shopping, and outdoor activities like golf and hiking. Supported by a strong community rapport, memberships in various tourism and business organizations, exceptional reviews, and an established online presence, Briarwood is a premier choice for investors seeking a profitable and reputable hospitality business. (id:60626)
Colliers Pei
Pt Lt 14 Conc 2 Cockshutt Road
Brant, Ontario
This property is located just South of Brantford. The land consists of primarily Silty Clay Loam soil and some Alluvium soil. Made up of 2 parcels, separated by a county road allowance with the one 49 acre parcel that abuts the Fescue's Edge Golf Club.These parcels combined make up 121 Acres with 107 workable with road access to each parcel. These parcels front on the northwest side of the Cockshutt Road curve, at Indian Line. Note: Responsible, high quality tenant currently in place with more information available through Listing Broker. Don't miss your opportunity! (id:60626)
RE/MAX Centre City Realty Inc.
RE/MAX Centre City Phil Spoelstra Realty Brokerage
7451 No. 2 Road
Richmond, British Columbia
This property is part of a LAND ASSEMBLY. 6,463 square ft (44' x 147') lot with a 7 bed/4 bath family home (4,000 sq ft) & 2 kitchens. Located in this PRIME, CENTRAL location between Granville Avenue and Blundell Road. Large, fenced yard with West views and lots of exterior parking on concrete driveway plus 2-car garage. Close to shopping, great schools, parks, bus transit linking to Canada Line SkyTrain, 10 min drive to YVR airport & 10 min drive to Steveston's famous waterfront community. (id:60626)
RE/MAX Westcoast
Pt Lt 14 Conc 2 Cockshutt Road
Brant, Ontario
This property is located just South of Brantford. The land consists of primarily Silty Clay Loam soil and some Alluvium soil. Made up of 2 parcels, separated by a county road allowance with the one 49 acre parcel that abuts the Fescue's Edge Golf Club.These parcels combined make up 121 Acres with 107 workable with road access to each parcel. These parcels front on the northwest side of the Cockshutt Road curve, at Indian Line. Note: Responsible, high quality tenant currently in place with more information available through Listing Broker. Don't miss your opportunity! (id:60626)
RE/MAX Centre City Realty Inc.
RE/MAX Centre City Phil Spoelstra Realty Brokerage
7779 Concession 3
Uxbridge, Ontario
STUNNING VIEW OF THE COUNTRYSIDE-SPACIOUS BUNGALOFT WITH 3 CAR GARAGE-FINISHED WALK-OUT BASEMENT WITH IN-LAW APARTMENT-DETACHED GARAGE WITH LOFT-SITUATED ON 10 GENTLY ROLLING ACRES-BEAUTIFUL SUNSETS FROM YOUR FRONT PORCH-BRIGHT & AIRY OPEN CONCEPT LAYOUT-TASTEFULLY DECORATED-DREAM KITCHEN WITH LARGE PANTRY-CENTER ISLAND-B/FAST BAR-S/S APPLIANCES-QUARTZ COUNTERS-WINDOWED EATING AREA OVERLOOKS BACKYARD-GREAT ROOM FEATURES CATHEDRAL CEILING-GAS FIREPLACE-WALK-OUT TO PORCH-STUNNING HARDWOOD FLOORS-4+1 BEDROOMS-4+1 BATHROOMS-2ND FLOOR LOFT-SINK(WET BAR)-2 LAUNDRY ROOMS-METAL ROOF-GENERATOR-WALK-OUT TO PATIO & PERGOLA-PLENTY OF PARKING-DET GAR w/LOFT-ROCK RETAINING WALL-PATIO-PERGOLA-PEACEFUL COUNTRY LIVING-ENJOY ENTERTAINING FAMILY & FRIENDS **EXTRAS** *LAND FARMED FEFLECTS REDUCED TAXES ** MATURE TREES-SPRINKLER SYSTEM(around house)-METAL ROOF-ACCESS TO GARAGE-W/O FROM MBR TO BACK PORCH --KIT WALK-IN PANTRY-LARGE FOYER-BUILT IN FRONT CLOSETS& BENCH-KIT&LAUN IN BSMT-POTLIGHTS; (id:60626)
Gallo Real Estate Ltd.
2940 82nd Avenue
Osoyoos, British Columbia
Perched just on the edge of town on Osoyoos’s coveted East Bench, this Modern Farmhouse estate isn’t just a home — it’s your dream lifestyle in the making. Spanning nearly 4.5 acres, with panoramic views of Osoyoos Lake and the sun-drenched South Okanagan hillsides, every moment here feels like a postcard. Wake up to the soft glow of sunrise over the vineyards and unwind each evening with a glass of wine as the lake reflects the colours of the setting sun from your wrap around porch. Inside, nearly 4,000 sq ft of beautifully crafted living space awaits. The heart of the home is a designer chef’s kitchen with premium appliances, an oversized island, and a walk-in pantry — perfect for entertaining or everyday luxury. The main floor also features a warm and inviting living area with gas fireplace, a spacious dining room, and a serene primary suite built for ultimate relaxation. The lower level delivers space and flexibility with three additional bedrooms, a large family/games room, and a multi-purpose flex space. Outside, the opportunities are endless — whether you're dreaming of a pool, a private vineyard, or wide-open space to enjoy nature. For the hobbyist or entrepreneur, a brand-new 44x30 heated shop with RV-height doors and high-amperage power offers serious function. There's also an attached 3-car garage, plenty of extra parking, and a fully irrigated, deer-fenced raised garden complete with potting shed. Come see it for yourself — showings by appointment. (id:60626)
RE/MAX Realty Solutions
11747 Lighthouse Court
Maple Ridge, British Columbia
Rare opportunity to develop a waterfront grand community plan in the historic Port Haney of Maple Ridge. This site is just over 10 acres and can be developed in several phases. This site is part of the new Transit Oriented Area Plan. The current TOA states up to 3 FSR & up to 8 storeys. A mix of medium density apartment residential, stacked townhouses & row townhouses. The price of raw land is $320 per sqft. Please contact listing agents for more information & a brochure. (id:60626)
Angell
107 Burbank Drive
Toronto, Ontario
Don't Miss Out on This Fantastic Real Estate Opportunity in the Remarkable Bayview Village Area. Build Your Dream Luxury Home on a Huge, Usable Lot >> 11,926.40 Sq.Ft >> Frontage: 70 ft, Rear: 90', North Side: 166' & South Side: 140', Evoking a Ravine-Like Setting! << The Building Permit for a New Elegant Modern Home Is in Process with the City and Approved by Committee Of Adjustment! ** The Beautiful and Functional Architectural Plans Include Over 9,600 Sq. Ft. of Living Space (6,766 Sq. Ft. on the 1st & 2nd Floors + 2,868 Sq. Ft. in the Lower Level) ** for a Cutting-Edge 2-Storey Home with 5+2 Bedrooms, 9 Washrooms, an Elevator, a Swimming Pool in the Lovely Backyard, and a Massive Driveway with Snow Melting! The Existing Solid Large Bungalow with almost 3,000 Sq.Ft in Main and Lower Level, Needs Some Upgrades and Touches to Suit Your Personal Taste to Live In or Keep as an Investment Property! It Features 3+2 Bedrooms and 3 Washrooms, 2-Car Garages, and a Walk-Out Basement! An Ideal Property Whether You're Looking to Invest or Build Your Dream Home! (id:60626)
RE/MAX Realtron Bijan Barati Real Estate
15890 Russell Avenue
White Rock, British Columbia
Welcome to 15890 Russell Avenue - a stunning 7-bed, 7-bath custom home in the heart of White Rock. With nearly 5,000 sq ft of modern living, this residence is perfect for multigenerational families or savvy investors. Highlights include solar panels, backup generator, artificial turf, sprinkler system, radiant in-floor heating, a chef's kitchen with spice kitchen, private home theatre, and large bedrooms with ensuites. Includes legal suite potential for added flexibility. Just 5 minutes to White Rock Pier, beaches, shops, and Hwy 99. Features double garage, security system, and strong rental income potential. Luxury, location, and lifestyle in one exceptional package. (id:60626)
RE/MAX Treeland Realty
15828 Somerset Place
Surrey, British Columbia
Welcome to this stunning Morgan Creek home, set on a 13,548 sqft lot with south-facing backyard and waterfall feature, ensuring complete privacy in a prime cul-de-sac location. This 4,860 sqft custom-built residence spans 3 fully finished levels. The main floor features soaring ceilings, a formal living and dining room, an office, a large laundry/mud room, and a chef's kitchen with stainless steel appliances and granite countertops overlooking the family room and backyard. Three bedrooms upstairs, with the master suite offering a spa-like ensuite and WICLO. The expansive basement is perfect for entertaining, with a rec room, games area, media room, gym, and wine cellar. Updated new paint, carpet, and hardwood flooring. Conveniently located near golf course, shopping & School. (id:60626)
RE/MAX Crest Realty

