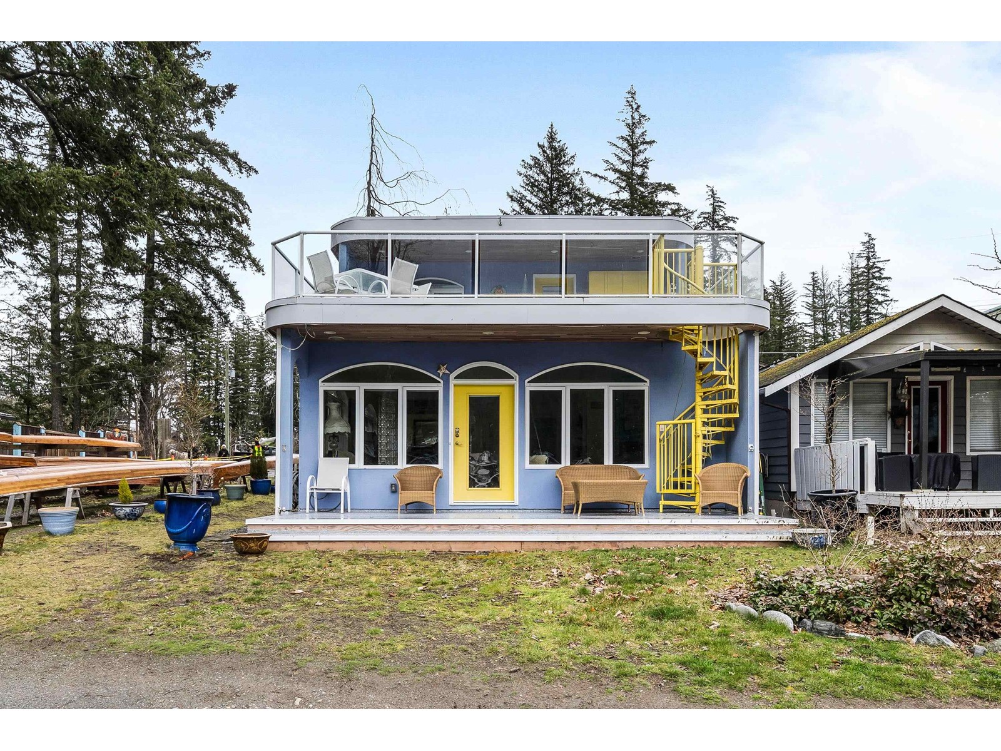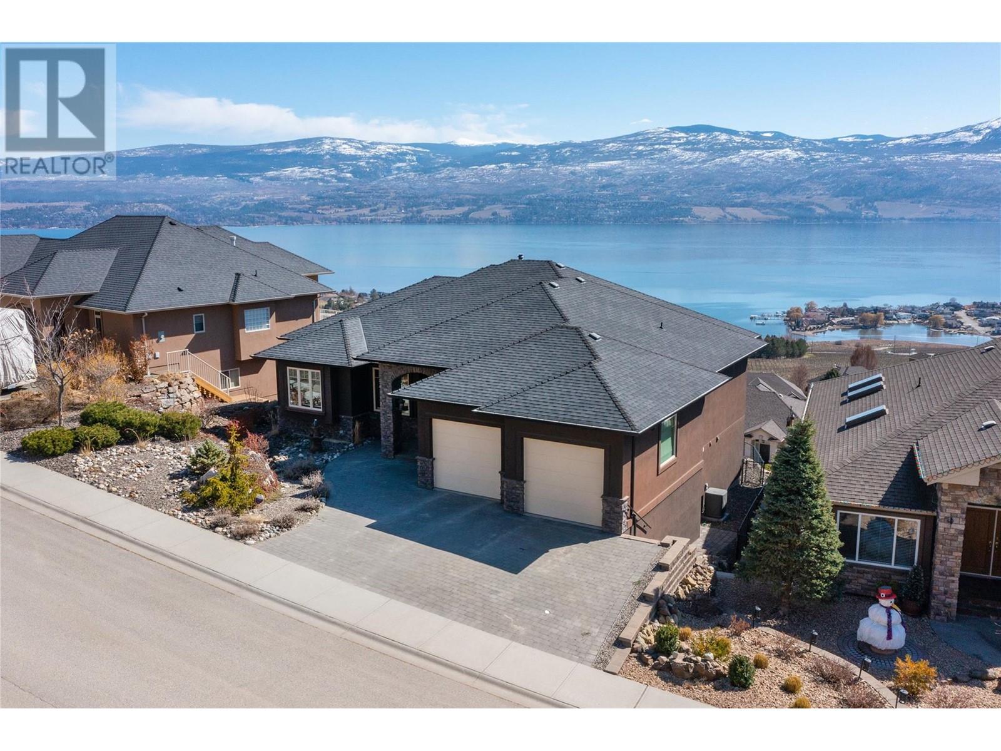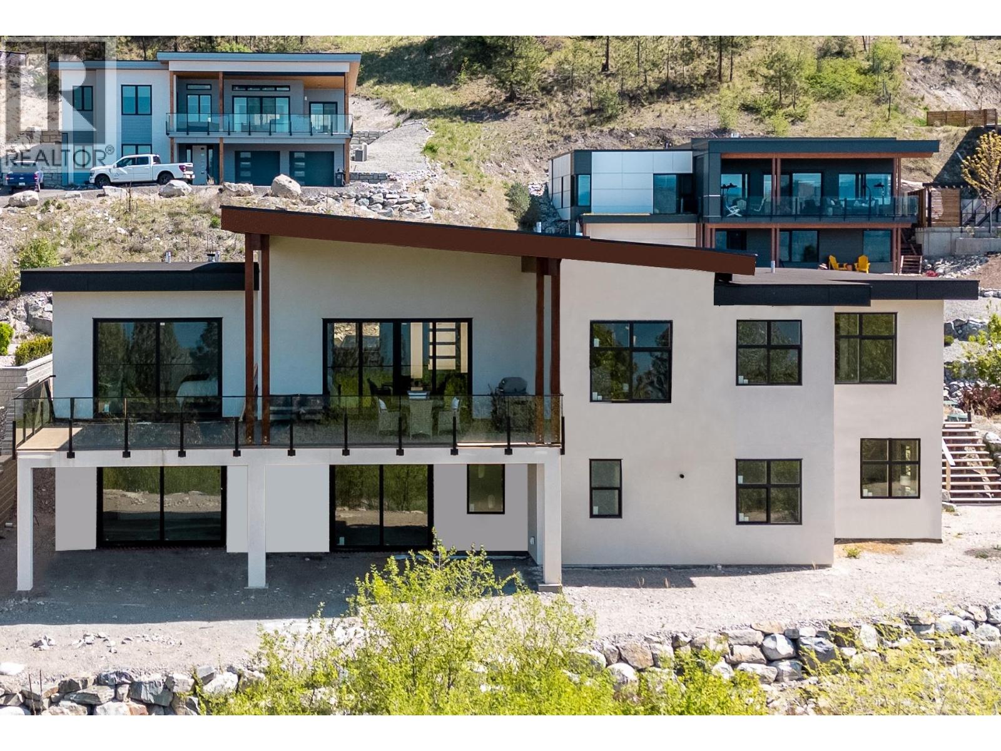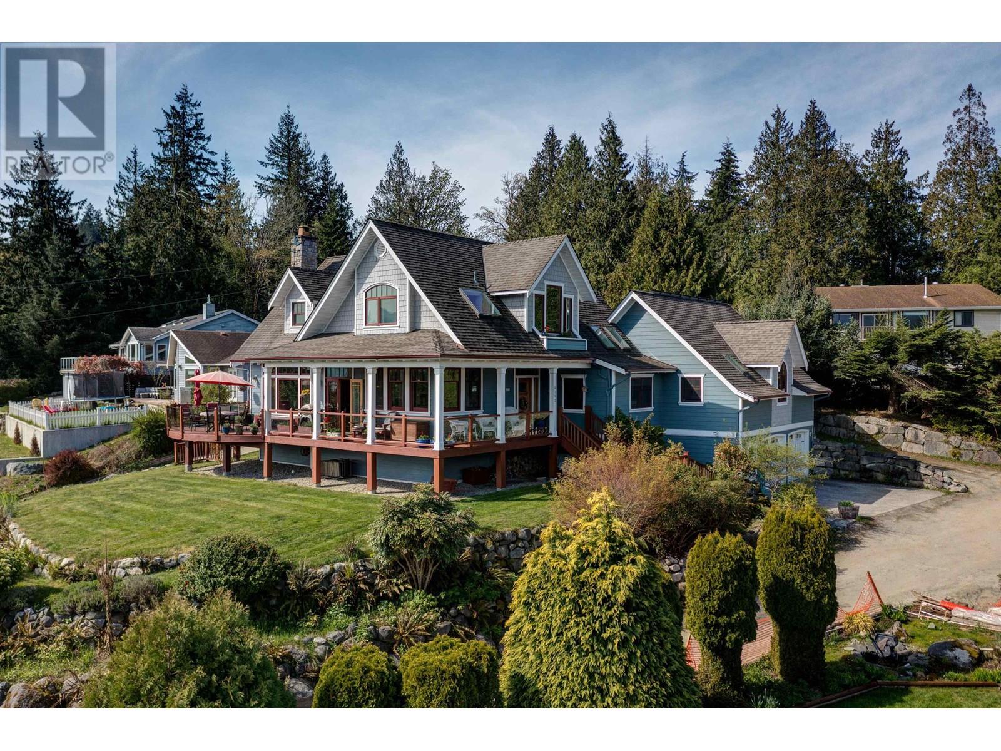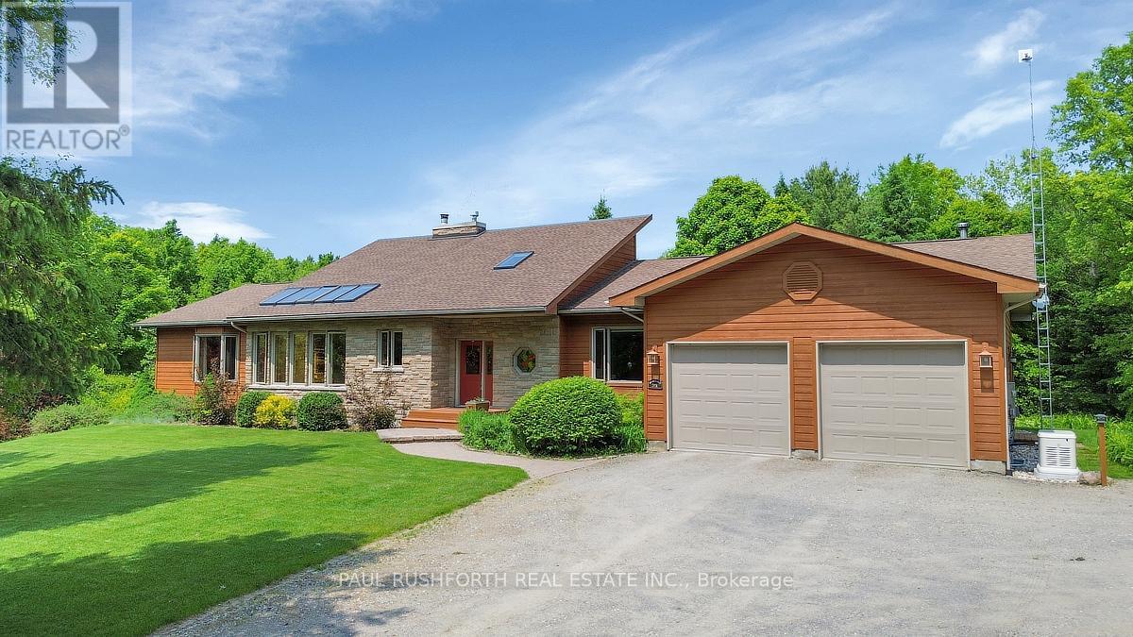17 Anderson Avenue
Mono, Ontario
Spectacular 4-Bedroom Bungaloft in a Prestigious Estate Neighbourhood. Discover the perfect blend of elegance and comfort in this stunning 4-bedroom, 4-bathroom bungaloft with 3 Garages. Situated on a 71 ft lot in one of the most desirable estate communities in the Mono/Orangeville area, this 3099 sq. ft. home offers an exceptional layout designed for modern family living. The main floor boasts 9 ceilings, a private den/office, and 3 bedrooms. Primary bedroom suite w/large walk-in closet & spacious 5 pc ensuite. 2nd Bedroom w/3pc semi-ensuite. A double-sided gas fireplace creates a warm and inviting atmosphere, seamlessly connecting the living and dining areas. The open-concept kitchen is a chefs dream, featuring quartz countertops, marble backsplash, gas stove, large island, walk-in pantry, and walkout to a recently refinished backyard deck perfect for entertaining. Upstairs, the 624 sq. ft. loft was customized by the builder to include a 4th bedroom with a private 3-piece ensuite bath w/pocket door, plus a separate living room area ideal for guests or multi-generational living. Step outside to a beautifully landscaped backyard featuring a patio w/gazebo, a variety of trees including; Magnolia, Cherry, Crab Apple, Lilac, Japanese Maple & Rose bushes. The large driveway offers ample parking for family and friends. Looking for additional space? The unfinished approx 3000 sq. ft. basement comes with rough-in for a bathroom, giving you endless possibilities to create your dream space. Don't miss the opportunity to own this exceptional home in an unbeatable location! (id:60626)
Exit Realty Hare (Peel)
106 First Avenue, Cultus Lake North
Cultus Lake, British Columbia
Welcome to this custom-built, one-of-a-kind WATERFRONT property on CULTUS LAKE! Whether you're seeking a peaceful full-time residence or the perfect weekend retreat, this home offers breathtaking views & DIRECT LAKE ACCESS. The main floor features a spacious kitchen with granite countertops, ample cabinetry, a wall oven, & a gas range, making it perfect for entertaining. The open-concept living area is bathed in natural light, with stunning LAKE VIEWS from every angle. Upstairs, you'll find three bedrooms, including the primary suite, which boasts a walk-in closet, an ensuite with a jetted soaker tub, and private access to a LARGE DECK OVERLOOKING THE LAKE"”an ideal spot to unwind and take in the scenery. This is a rare opportunity to own a truly special waterfront retreat"”don't miss out! * PREC - Personal Real Estate Corporation (id:60626)
Century 21 Creekside Realty (Luckakuck)
Homelife Advantage Realty (Central Valley) Ltd.
240 Ferland Street
Ottawa, Ontario
READY TO BUILD! Exceptional development opportunity in a high-demand, desirable neighborhood! This premium corner lot comes with approved plans to build 10 modern stacked townhomes, each designed with 2 bedrooms & perfect for today's buyers or tenants. All architectural drawings, development charges, site fees, and permits have been fully paid and are included in the purchase price, allowing you to start construction immediately. Whether you're looking to build and sell or retain for long-term rental income, this turnkey project offers outstanding potential and value. Don't miss this rare, shovel-ready investment opportunity! (id:60626)
Metro Ottawa-Carleton Real Estate Ltd.
1487 Pinot Gris Drive
West Kelowna, British Columbia
Experience luxury living in this exquisite executive bungalow in prestigious Lakeview Heights, where style, comfort, and breathtaking views come together seamlessly. Thoughtfully designed with Brazilian hardwood flooring, custom cabinetry, granite countertops, and elegant coved ceilings, this 4-bedroom, 4-bathroom home is a true showpiece. The gourmet kitchen boasts a huge island with a breakfast bar, a walk-in pantry, and is flooded with natural light that highlights the stunning lake and mountain views. Enjoy the ambiance of cozy fireplaces on both the main floor and lower level living areas. The primary suite is a tranquil retreat featuring a bay window soaking tub with lake views, a glass-door walk-in shower, double vanity, ample storage, and a dedicated makeup vanity. Downstairs, find a spacious bar area, two large bedrooms with ensuite baths, and access to a second covered deck. Relax on the front yard’s covered patio or entertain on multiple outdoor decks designed for year-round enjoyment. This home offers the perfect balance of luxury, functionality, and panoramic beauty. (id:60626)
RE/MAX Kelowna
1215 Derry Road
Campbellville, Ontario
Nestled on 11.5 stunning private acres, this unique property offers a rare blend of natural beauty and comfortable living. Surrounded by escarpment rock features and approximately 8 acres of mature maple, beech, oak and cherry trees, it’s a peaceful retreat for nature lovers. A winding trail meanders through the forest, perfect for hiking in the summer and cross-country skiing in the winter. For those who enjoy a taste of country living, a charming maple sugar shack – complete with power – allows you to produce your own syrup right on the property. The land also features two drilled water wells and a serene pond where turtles bask in the sun, adding to the property's tranquil appeal. The raised ranch home offers 3 plus 2 bedrooms and 2 full bathrooms, including a bright family room with a cozy wood stove, a sunroom and a walkout to the backyard. The solarium, with its vaulted ceilings, invites natural light and scenic views, creating a perfect space to unwind. The eat-in kitchen is highlighted by a skylight, providing a warm and welcoming atmosphere for daily living. An oversized single-car garage offers inside access, and there’s ample parking for more than eight vehicles, making it ideal for gatherings or a busy household. All of this is just minutes from Milton, Burlington and Carlisle, offering both seclusion and convenience in one incredible location. Don’t be TOO LATE*! *REG TM. RSA. (id:60626)
RE/MAX Escarpment Realty Inc.
6112 Fourth Line E
Centre Wellington, Ontario
This home just keeps making and saving you MONEY! Zoned for many business opportunities, this is a great way to pay yourself instead of your landlord. The 1800sq. Ft. Shop is equipped with a car hoist, new A/C unit, fully paved driveway, office and its own bathroom. The car enthusiast or hobbyist can also use this space for their collectibles. The Microfit program for the Solar Panels on the shop also brings an additional income of approximately $7,000/year. The geothermal supplied to the house reduces utility bills and the separate in law suite will bring in yet more money. Between the Solar panels, apartment, savings on business rent, most of the windows upgraded, this home pays for itself. Just think of waking up every morning able to watch the wildlife from the serenity of your back patio, which overlooks the forest. Lets not forget about the house. In the living room you will find lots of sunlight and a wood burning fireplace for those nights where the family gathers for movie night. The eat in Kitchen is spacious enough for any chef and comes equipped with stainless steel appliances. At the end of the hall there are 2 well sized bedrooms on the right and Primary bedroom on the other side. In between you have a newly renovated 4 piece bathroom. The Primary bedroom has lots of light, 3 piece bathroom and plenty of closet space. In the walkout basement you will find another bedroom/office and the rec room has so much space you forget about that 1 bedroom apartment with its newly renovated washroom on the other side. The previous owners operated a body shop so other opportunities will be endless. (Permitted uses in the supplements.) All upgrades are in supplements. (id:60626)
RE/MAX Real Estate Centre Inc
190 Lakeshore Road
Brighton, Ontario
SELLER IS OFFERING $5,000 CASH ON CLOSING FOR AN ACCEPTED OFFER BEFORE AUGUST 31, 2025! Exceptional Multigenerational Living with Income Potential! Nestled just outside Brighton on over 3 acres, this custom-built estate offers three private living spaces, ideal for extended families, rental income, or a live-in investment strategy. Each unit includes separate 200-amp electrical panels, in-floor radiant heating, forced-air heating, and central air conditioning for total comfort and autonomy. The stunning 4,337 sq.ft. main residence (completed in 2019) features 9 ceilings, expansive principal rooms, and a chef-inspired gourmet kitchen with travertine flooring, granite countertops, oversized island, and a walk-in butlers pantry. A large mudroom and newly added sauna connect to the attached garage. Upstairs, the luxurious primary suite boasts a private balcony, 5-piece spa ensuite, and generous walk-in closet. Three additional bedrooms, a 6-piece bath, den, and laundry room round out the second floor. The separate 1,222 sq.ft. bungalow in-law suite offers incredible design and privacy. It includes 2 bedrooms, 2 bathrooms, a custom kitchen with granite counters and island, a large dining space, laundry/mudroom, and its own garage entry. The primary suite features a deluxe 5-piece ensuite and walk-in closet, with an office/bonus space ideal for working from home. Above the garage, youll find a 1,062 sq.ft. loft with 9 ceilingsroughed-in for a full 1 bed/1 bath unit with open-concept living/kitchen. Finish it to suit your needs and increase value instantly. Each home enjoys private outdoor living with decks and patios, surrounded by nature and just a short walk to two local beaches. Whether youre seeking shared family living or a savvy income-producing opportunity, this one-of-a-kind property checks every box. (id:60626)
Royal LePage Proalliance Realty
2835 Outlook Way
Naramata, British Columbia
Stunning new 4,815 sqft home with panoramic lake views in Naramata’s Outlook community. The main level offers open-concept living with soaring ceilings, 4 bedrooms, an office, and designer kitchen with waterfall island and gas range. The lower level includes a 2-bed legal suite, spacious rec room, and a private office/treatment space with exterior access—ideal for home business or wellness use. Nearly 950 sqft of covered decks to take in the views, plus a 575 sqft garage and huge crawl space. Steps to wineries, trails, and Okanagan Lake—this is luxury, lifestyle, and income all in one. (id:60626)
Stilhavn Real Estate Services
1860 Shawnigan Lake Rd
Shawnigan Lake, British Columbia
Here is your opportunity to build LIFELONG MEMORIES with LOVED ONES on the SUNNY SIDE of Shawnigan Lake! This lake house is located on a private bay that is sure to fulfill any LAKE LIFE DREAM, this is your chance to swim, fish, paddleboard, kayak, surf, water ski, sauna & so much more! This renovated 1950s home has 3 bedrooms & 1 full bathroom inside, with a few steps to an outside room that includes another full bathroom & laundry room. Enjoy the floating sauna tied to your dock, the hot tub under the stars, & your new outdoor kitchen while entertaining your family and guests under the sun. This property has a large flat side lawn to host any lawn games & offer a location to enjoy your smores around the campfire. On the far side of the home, follow the deck to your very own bunkie ready for your ideas! BONUS this property extends across the road & has opportunity to build an additional dwelling if desired (Buyer to verify w/ Municipality). POSSIBLE SHARE SALE TO SAVE ON PTT & GST (id:60626)
Coldwell Banker Oceanside Real Estate
6373 N Gale Avenue
Sechelt, British Columbia
Custom built architecturally designed home for the discerning buyer. Built with so many extras - enjoy it all with the fabulous panoramic views of the Sechelt Inlet and the mountain range. Spacious kitchen with granite countertops, living room with wood burning Rumford fireplace, quality wood doors and windows throughout. 3 large bedrooms, 4 bathrooms, an office, two family rooms, workshop, lots of storage, greenhouse/garden shed, beautifully landscaped, wrap around veranda and large garden with patio and sunshade. 24 solar panels for energy saving, HW on demand. Complete with a separate entrance 900 square ft one bedroom suite with loft. Double garage with rough in for electric vehicle charging. Fully serviced RV pad and extra parking space on site. Short drive to all the amenities downtown. (id:60626)
Royal LePage Sussex
1648 Ramsay 3a Concession
Mississippi Mills, Ontario
Welcome to 1648 Ramsay Concession 3A! A breathtaking 80 -acre forested estate where nature, architecture, and serenity unite. Lovingly maintained by its original owner, this custom-crafted bungalow is nestled deep in the trees, offering complete privacy and timeless design with stone and wood finishes that echo the surrounding landscape. Huge principle rooms, easy family friendly layout with 3+2 bedrooms, 3 full bathrooms, an additional flex room in lower level and a beautiful sunroom. This home is very special! The luxurious primary suite features a spa-like ensuite and double walk-in closets, blending comfort with elegance. Soaring ceilings, a double-sided stone fireplace, and panoramic windows flood the open-concept interior with natural light and warmth, while the chefs kitchen and sun-filled living spaces are perfect for everyday life; calm, beautiful and the greatest place to start making life long memories. The lower-level rec room is built for fun: perfect for movie nights, games, and gatherings with plenty of space for the young and the young at heart. Teen paradise! A direct entry door from the garage to the basement adds everyday convenience and flexibility, making multi-generational living, hosting guests and working in the workshop a breeze. Perfect for entertaining, the home opens onto a manicured lawn, an expansive deck, and winding trails that lead through untouched wilderness. A separate detached garage offers the ideal space for projects, hobbies, or extra storage. This is more than a home! It's a private sanctuary where modern comfort meets natural beauty. STORM FIBE internet. (id:60626)
Paul Rushforth Real Estate Inc.
8126 Perth Road
Frontenac, Ontario
Just a short drive from downtown Kingston and a quick jaunt into Westport, nestled among more than 20 varieties of mature trees, on spring fed Buck Lake and in the Canadian Shield, this prestigious stone, raised bungalow is waiting for you to call home. The main floor boasts floor to ceiling windows and patio doors to the wrap around deck and clear, 180 degree view of Crown land including exclusive direct sight of the famous local landmark, Pulpit Island with the iconic "Devil's Pulpit". The lower level, which is a walk-out, has two additional bedrooms (that could be 3), a 4-piece bathroom, laundry closet, cozy rec room with propane fireplace and like upstairs, floor to ceiling windows and patio doors so that you never lost the view. You walk out into a three season space under the deck, here you'll spend many nights playing cards/games. Just a few steps from the main house is a beautiful 4 season guest house, complete with a single/double bunk bed, toilet, sink and outdoor shower. Take the stone steps down to the crystal clear and deep shoreline, pop open the cabana and host the best dock party around! There is plenty of room on the dock for all sorts of activities and the original solid boat house is ready, waiting to house your watercraft of choice. The period style of the building's living space (2,250 sq ft) is enhanced by artful, expansive and expensive landscaping of local stone and materials; patios, pathways, limestone steps, iron railings, border rock fences, 2 large rough cut board and batten pine sheds, with steel roofs to match the main house! Upgraded Septic system, Brand new Kohler-Generator, and Bunkhouse Cabin. This is a home that needs to be seen and experienced in person. so come see today! *Property is also listed For Lease, with rent-to-own options!* (id:60626)
RE/MAX Finest Realty Inc.


