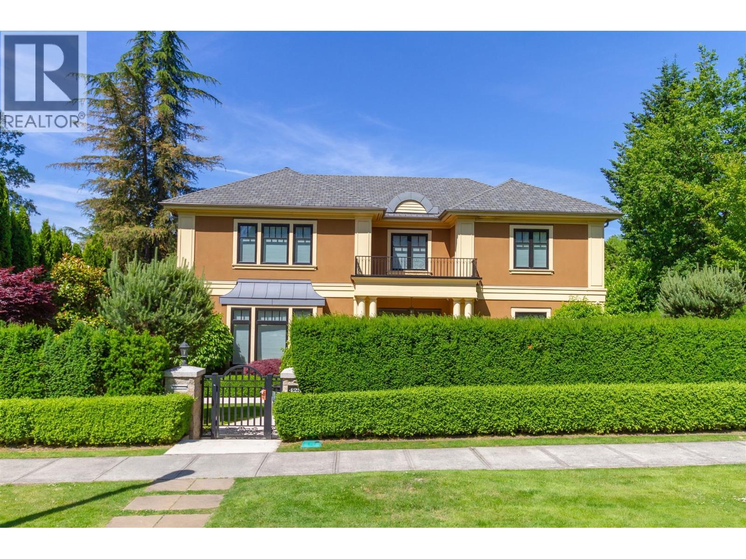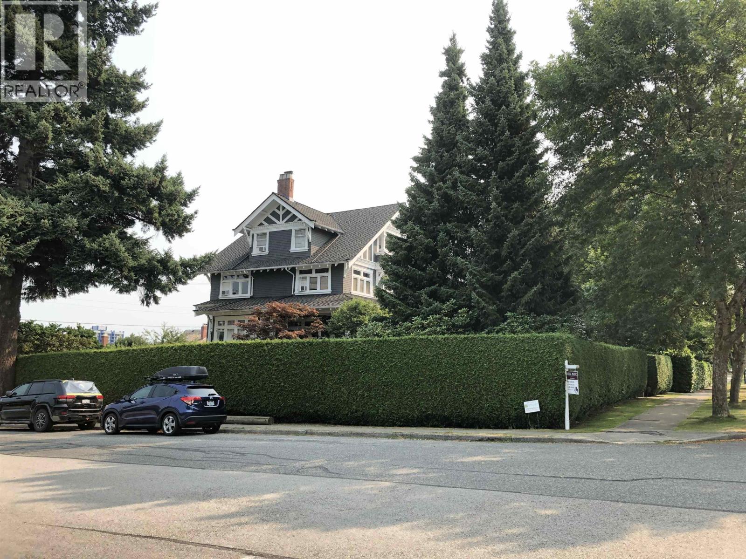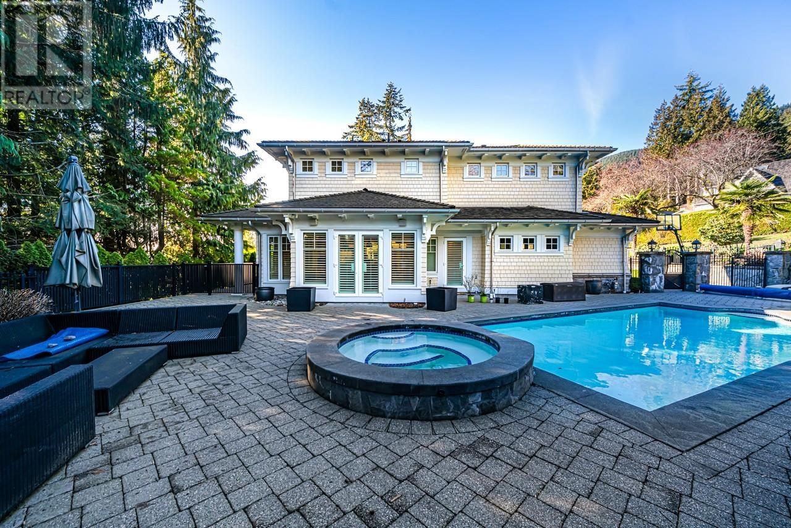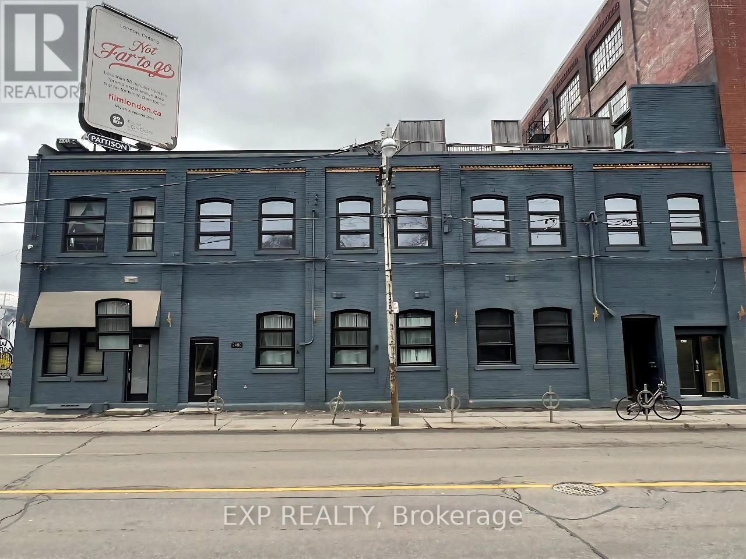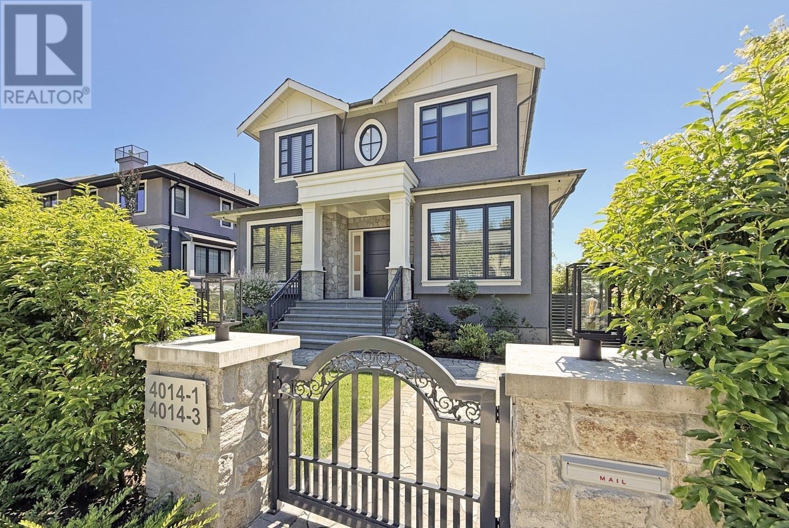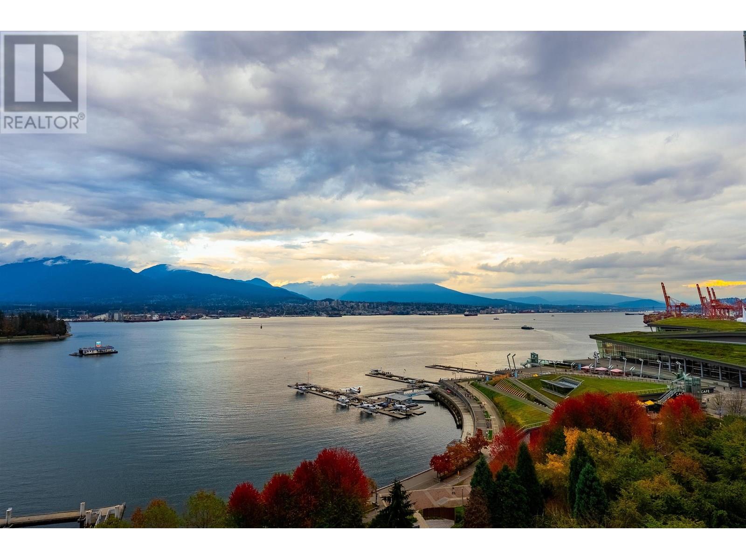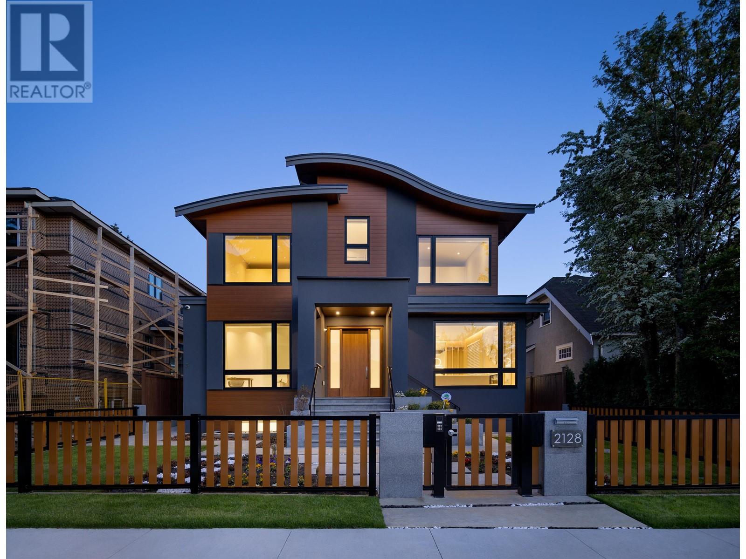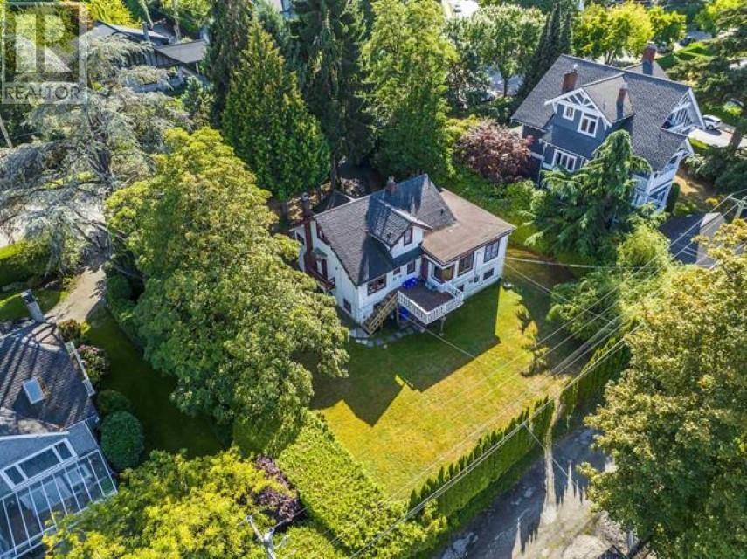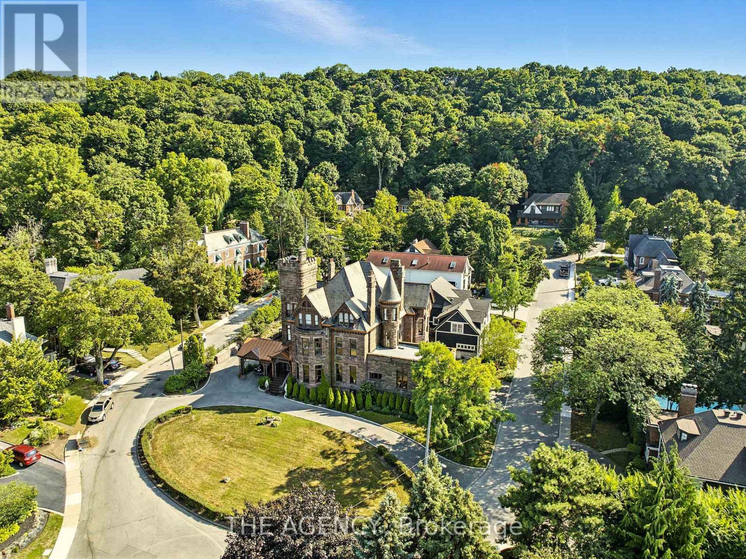4239 Pine Crescent
Vancouver, British Columbia
Prime Shaughnessy location on Pine Cr. This stately residence offers approx. 5500sf elegant space on a wide 75ft frontage property. Total 6 Beds 7 Baths. Formal principle rooms + den on the main, gourmet kitchen and wok kitchen featuring top of line appliances, breakfast nook opens onto a large patio. 4 bdrms upstairs all with ensuites. Garden level bright bsmt boasts a home theatre, huge rec rm , gym rm (sauna room) & 2 guest bedrms. Extensive custom millwork & attention to details. Crystal chandeliers, H/W flooring, HRV, A/C. 3 cars garage. School catchment Shaughnessy Elem, and Prince of Wales Secondary, close to York House & Crofton, LFA & VC. (id:60626)
Sutton Group-West Coast Realty
1799 Cedar Crescent
Vancouver, British Columbia
w (id:60626)
Royal Pacific Realty Corp.
2913 Altamont Crescent
West Vancouver, British Columbia
This elegant estate in Altamont offers a spacious and private retreat on a 14,314 sq. ft. lot. Built in 2013, the home blends timeless design with modern convenience, featuring expansive living areas, elegant finishes, and thoughtful details throughout. Enjoy a beautifully designed kitchen, generous bedrooms, and a lower-level entertainment space. Outside, a private oasis, featuring a sparkling pool, spa, and spacious yard, ideal for hosting or unwinding in a peaceful setting. Located just minutes from top schools, parks, and amenities, this estate offers the perfect blend of luxury, privacy, and convenience. (id:60626)
Sutton Group-West Coast Realty
73 Lord Seaton Road
Toronto, Ontario
Step into a realm of refined opulence and sophistication with this meticulously crafted masterpiece,boasting approximately 6500 square feet of transitional brilliance. Its custom-cut Indiana limestoneexterior and expertly-crafted Inspire Roof offer a visual symphony of elegance. 2-Story Grand FoyerW/ Sweeping Staircase That Sets The Stage For Elegance Accentuated By A Stunning Swarovski CrystalSkylight.Sprawling & Open Kit. w/Masterfully Crafted Cabinetry, Oversized Centre Island, AndButler's Pantry.Massive Prim.suite W/ 11 pc. Heated Floor. Main Floor Boasts Panelled Library. BsmtIncludes A Nanny's Suite, Sauna, Gym, HoHome Theatre, Wet Bar, Wine Cellar & Radiant Heated Floor.Triple Car Garage W/ Direct Access To Multi-floor Elevator.All Light Fixtures Are TastefullySelected From Restoration Hardware Collection. Automated lighting System And Heated Driveway ForYour Comfort And Convenience. Conveniently Located w/Easy Access To Transit, Top public & PrivateSchools And The 40 (id:60626)
Homelife Frontier Realty Inc.
2480 Dundas Street W
Toronto, Ontario
Live Where the City Meets the Park - Urban Loft Investment Opportunity in High Park North. Step into timeless charm and urban convenience at 2480 Dundas Street West, a beautifully situated 14 hard loft-style studios in one of Toronto's most coveted west-end neighborhoods. Each unit features exposed brick, 12-foot ceilings, triple-glazed windows, wood flooring, and most include in-suite laundry, separate hydro meters, and hot water tanks. Located just steps from the lush trails of High Park and moments from the vibrant energy of Bloor West Village, this property offers the perfect blend of nature, transit, and community. Steps to GO Transit, UP Express, Dundas West Subway, and High Park, this property offers unbeatable walkability and connectivity. With excellent upside potential for condo conversion or future development, this is a rare opportunity for investors and developers alike. Lifestyle Perks: - Morning jogs in High Park, weekend brunch at local cafés, and a 10-minute subway ride to downtown. - Walk Score of 92 and Transit Score of 95-ditch the car and embrace the city. - A tight-knit, welcoming community with year-round events and green spaces. Why This Home? Whether you're a young family seeking great schools and parks, a professional craving a peaceful retreat with city access, or a downsizer looking for charm and walkability, this home delivers. Request the full listing package for more details. (id:60626)
Exp Realty
4014 W 36th Avenue
Vancouver, British Columbia
Stunning luxury home in Vancouver West´s highly sought-after Dunbar neighborhood. This beautifully finished residence sits on a 53´x130.5´ (6916.5 sqft) lot, offers 4319 sqft of living space with 5 beds & 7 baths, plus a 2-bed, 1-bath, 679 sqft laneway home. Quality construction throughout with 10´ ceilings on main & bsmt, 9´ upstairs, hardwood floors, radiant heat, A/C, heat pump, high end appliances, automation with control 4, Italian marble countertops. Upstairs offers 4 spacious ensuites, including a luxurious primary with steam shower. Lower level feat. large guest rm, gym with steam shower, wet bar & home theatre. Enjoy outdoor living with sunny south-facing backyard & sundeck. Close to shops, restaurants, transit & mins to UBC, St George´s, Crofton House, Kerrisdale Elem & Point Grey Secondary. (id:60626)
Royal Pacific Realty Corp.
1402 1169 W Cordova Street
Vancouver, British Columbia
If your client looking for a fantastic view, come and check this one out. Welcome to one of Coal Harbour´s most luxurious buildings, HG1. This one level 2600 sqft PLUS with stunning floor-to ceiling windows. This unit has over 10 ceilings.The interior is meticulously crafted with high-end finishes, pristine appliances, inclusive of Espresso by Miele and Sub-Zero, all set beautifully in a Snaidero kitchen designed by the Italian, Pinin Farina. 3 ens. and den. A private 3-car gar /oversized storage space 24 h concierge, pool, hot tub, sauna/steam/ golf simulator. tenanted unit, easy to show within 48 hours notice. (id:60626)
Oakwyn Realty Ltd.
2128 W 21st Avenue
Vancouver, British Columbia
Absolutely gorgeous! Magnificent Home in MOST desirable Arbutus Location. Over 4,800 sq.ft. including 595 sq.ft. LANEWAY HOUSE with 2 bdrms sits on beautiful landscaped lot 50 x 122 with SOUTH facing. Steps away to Trafalgar Elem., Prince Wales High School, close to York House, St. George's & Crofton Private School, UBC. This beautiful home offers supreme finishing workmanship, QUALITY is built into every details, hardwood flr thru-out, high ceiling, open plan layout, 6 or 7 bdrms & den, 8 baths. Huge gourmet kitchen with high-end cabinetry & top lin appliances as MEILE, large granite center island, Home Theatre, Wine Cellar & Cocktail Bar, Steam Bath, Sauna, Home Smart Security System, Radiant floor heat system, A/C, HRV. Private fenced yard with PARK-LIKE GARDEN. Must See! DON'T MISS! (id:60626)
Homeland Realty
1775 Cedar Crescent
Vancouver, British Columbia
WELCOME TO THE First Shaughnessy!Attention BUILDERS/DEVELOPERS; Post 1940 Building lot. HUGE SQUARE LOT OF 12,500 (100*125) SF, DIRECT SOUTH FACING, ALMOST 3000 SF LIVING SPACE WITH 6 BEDROOMS AND 3 FULL BATHROOM. New roof, new bath rooms, new paint, new carpets, new sundeck. Best location, close to downtown, private school, YVR. The House is Not on the Heritage list and the house is not included on the list of protected properties. GOOD FOR INVESTMENT OR BUILD YOUR DREAM HOME IN THE FUTURE.Short drive away from Downtown, restaurants, and the best schools in Vancouver! (id:60626)
Royal Pacific Realty Corp.
31027 Range Road 50
Rural Mountain View County, Alberta
Nestled deep in the foothill, 45 minutes west of Calgary International airport, this completely custom-built masterpiece is a true work of art, designed for those who appreciate craftsmanship, privacy, and timeless beauty. The exterior is a testament to authentic, old-world craftsmanship, featuring hand-picked field stone sourced directly from the owner’s properties. The home hosts a level of craftsmanship rarely found today. Stepping inside, the grand foyer set the tone for the rest of the home. A vintage bronze fountain, meticulously built using porcelain, Alberta river rock, and Ammonites, adds an organic, artistic touch. The grand staircase, a structural and artistic masterpiece, was engineered for stability and handcrafted. An elevator, that services each floor. Through the main entrance is the stunning games room which is a true showpiece, A wine bar and custom full bar, complemented by a matching coffee bar and built-in window seats that double as discreet storage elevate the space. Off the games room is the indoor pool area which is a luxurious retreat. Whether you want to lounge in the warmth, swim at your leisure, soak in the hot tub , relax in the sauna, this space offers endless possibilities. At the heart of this home is a true “working” country kitchen, designed for multiple people to cook, prep, or gather. Conveniently located near the formal dining room and oversized pantry, it allows for providing both elegance and seamless functionality, while the spacious layout ensures effortless entertaining and everyday comfort. The basement level is a fully finished entertainer’s dream. Includes entertaining area with a 2 Pce bathroom and the theater room . The theater room is a dedicated cinematic retreat, featuring a custom-built permanent movie screen. Designed for peak sound retention, the entire space is fully insulated, ensuring an immersive experience. The main house includes 5 full bedrooms each with ensuites. The master suite is a private sanctuary, blending warmth, history, and comfort. A striking fireplace wall, handcrafted from solid oak, serves as a focal point, 2 walk-in closets and the private loft/turret. A hand-milled solid oak spiral staircase leads to this secluded space, which is bathed in natural light from multiple skylights. This loft offers a serene escape from the world below. An underground tunnel provides access between the lower agricultural level and the home. Three springs supply fresh, naturally sourced water straight from the property. A 3-bedroom suite above the garage and two apartments above the barn provide independent living space for staff, guests or family. The Upper Barn includes 9 Stalls, a wash bay & office perfect for an equestrian lifestyle. The original farmhouse & working barn yard adds to its functionality, charm and history. Every detail of this home has been carefully considered, combining expert craftsmanship, rare materials, and thoughtful design. This is more than a residence—it’s a true legacy property. (id:60626)
Cir Realty
26 Ravenscliffe Avenue
Hamilton, Ontario
A rare opportunity to claim one of Canadas most storied residences in Hamilton's prestigious Durand neighborhood, Ravenscliffe Castle [1881] is a Romanesque Gothic masterpiece by celebrated architect James Balfour, known for The Scottish Rite and Old City Hall, crafted in imported Scottish stone with a turret and a five storey tower that rises above the treetops, visible for miles. Within its 12,749 square feet, the castle unfolds across 26 rooms [12 bedrooms, 8 bathrooms, 8 fireplaces], graced by soaring ceilings, ornate plasterwork and ceiling medallions, rich wood paneling and wainscoting, a grand staircase, and beautifully preserved staff quarters. Once home to prominent Hamilton families, including Ontario's former Lieutenant Governor Sir John Morrison Gibson, this landmark blends grandeur, history, and architectural significance in equal measure. More than a home, it is a legacy, ready for its next chapter. (id:60626)
The Agency
1008 Wellington Street W
Ottawa, Ontario
Discover a rare investment opportunity in Ottawa?s revitalized Hintonburg neighborhood. This mixed-use property on Wellington Street West offers 6 commercial units over 10,185 sq.ft. of retail space and 11 residential units above, all fully occupied. With over 140 feet of prime frontage, this property is the largest site between Parkdale and Somerset Street West, covering approximately 20,039 sq. ft.\r\n \r\nThe property generates a gross income of $586,658, with operating expenses of $228,965, producing a net operating income of $357,693. Its prime location provides easy access to Tunney?s Pasture, Bayview LRT Station, LeBreton Flats, and the Queensway via Parkdale Avenue. Zoned TM11, the property allows for diverse uses and a development height of 20 meters (65 feet), making it ideal for future residential intensification redevelopment. This property is a secure, lucrative investment offering steady rental income and significant growth potential in a vibrant, artistic community. (id:60626)
Acerta Realty Inc.
Solid Rock Realty

