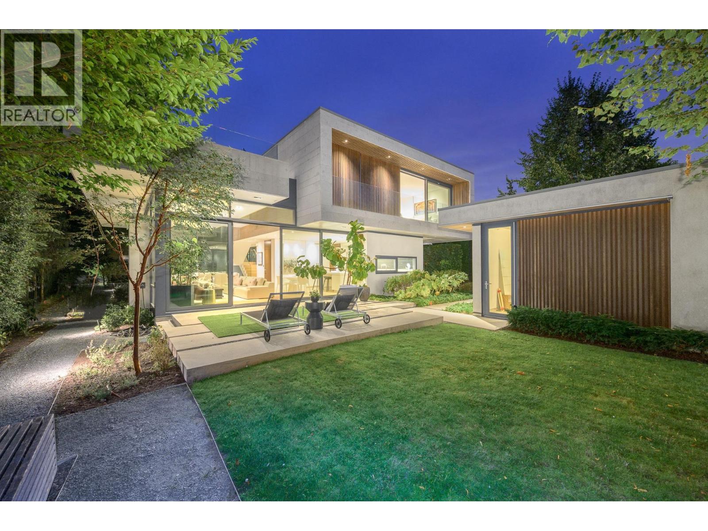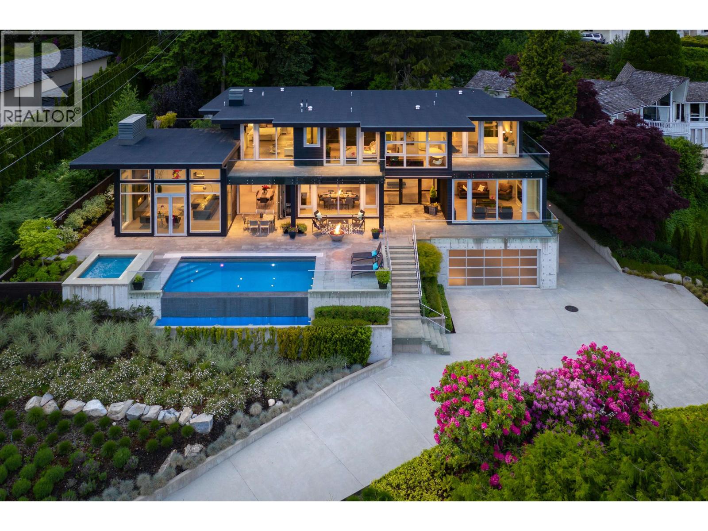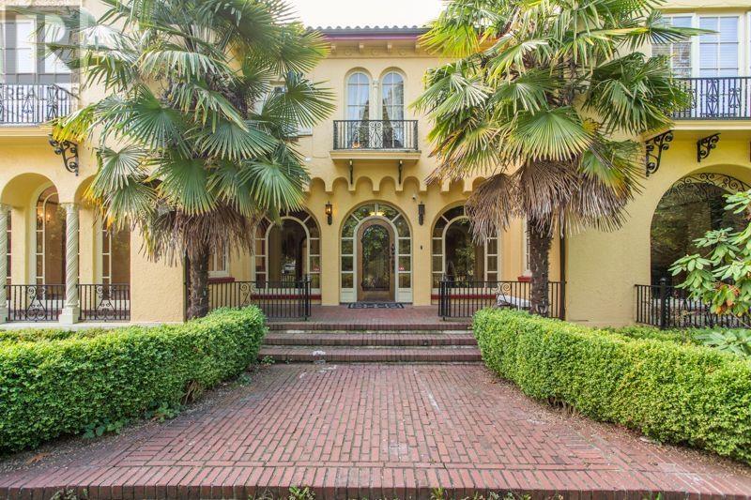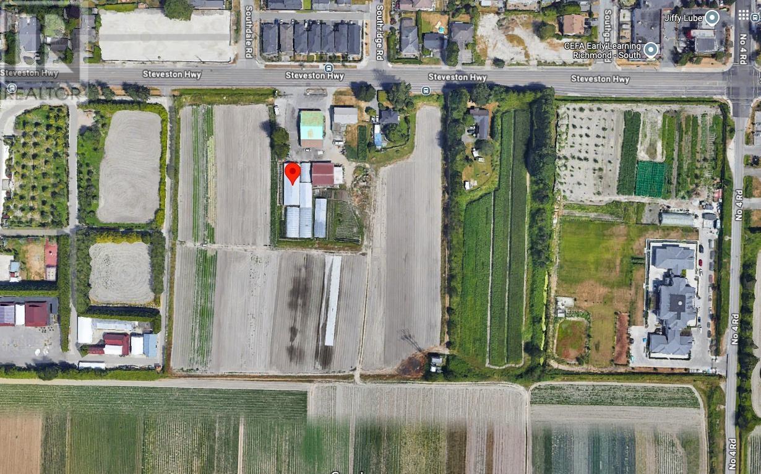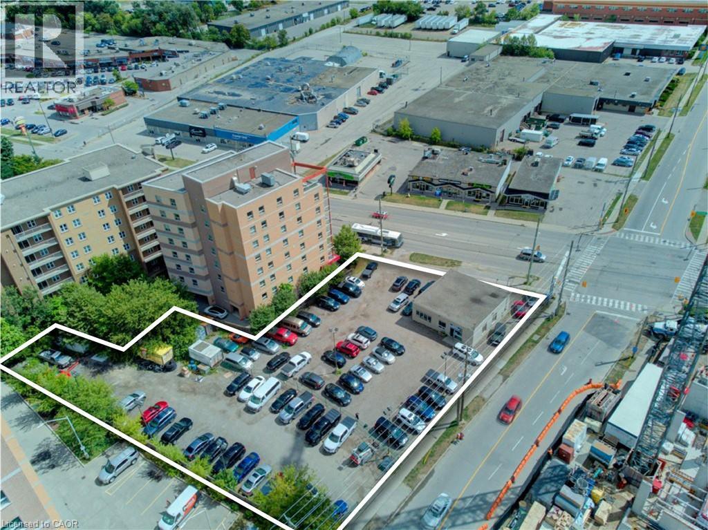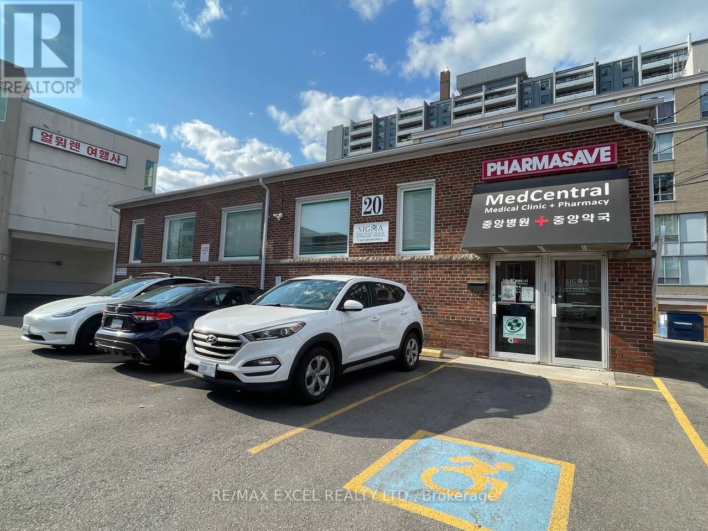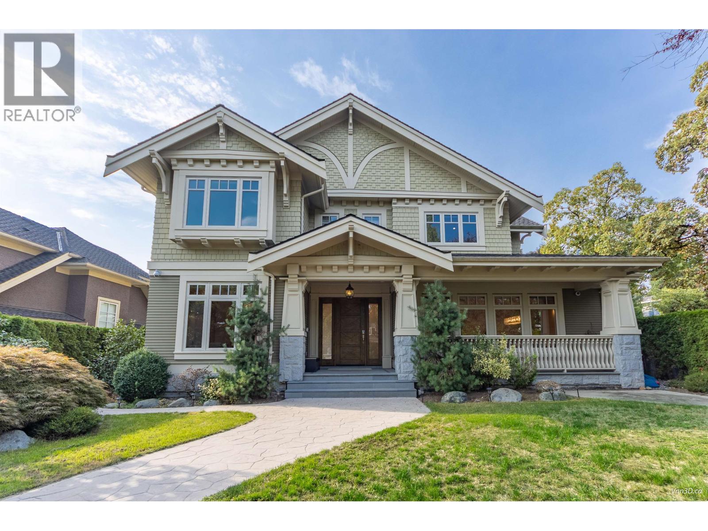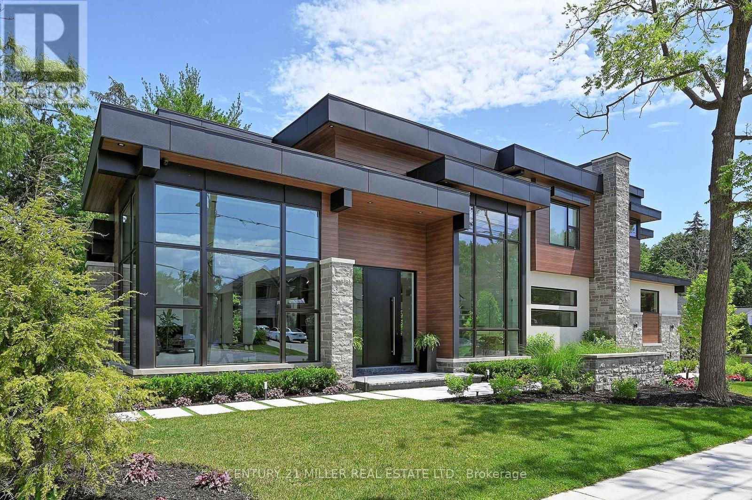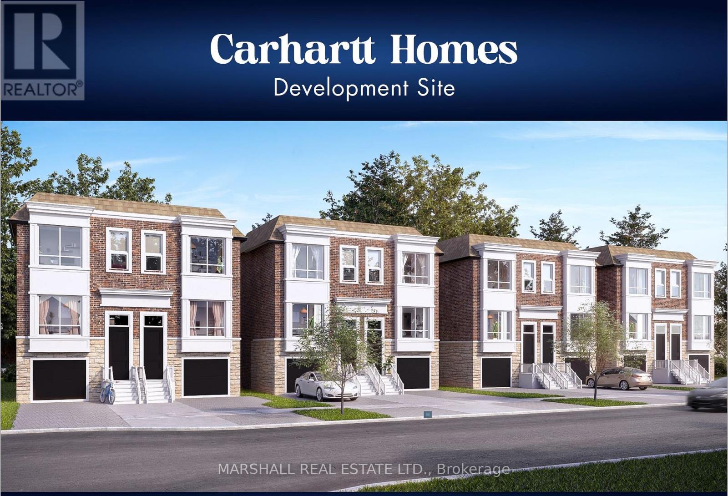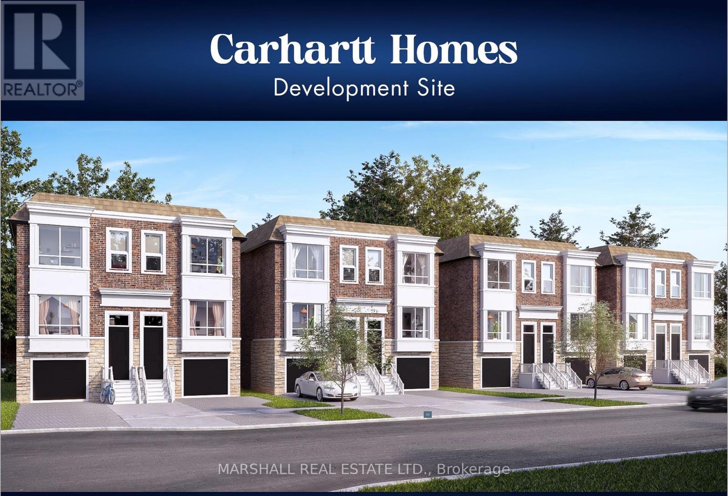4988 Chancellor Boulevard
Vancouver, British Columbia
This exceptional contemporary home is located on a sunny 7,700 square ft lot in Vancouver's desirable "Little Australia" neighborhood, near UBC. The open-concept main level features floor-to-ceiling windows, 12-foot ceilings, and a state-of-the-art kitchen that blends modern design with sustainable features. The top floor offers four bright bedrooms and a spacious outdoor living area, finished with natural wood and stone to harmonize with the forested surroundings. Designed by Frits de Vries, this LEED Gold home sets a new standard for quality and contemporary design in BC. Equipped with smart home technology and an elevator, this property offers ultimate comfort and innovation. School Zone: Queen Mary Elementary, Lord Byng Secondary. (id:60626)
Luxmore Realty
1065 Groveland Road
West Vancouver, British Columbia
PERCHED UP on one of the nicest streets in the British Properties, this STUNNING CONTEMPORARY ESTATE leaves me SPEECHLESS. With car area in the front for 8 cars and 2 separate double garages, 1065 Groveland is 4 years old but feels like brand new! The main floor alone is almost 3000 square feet and the quality itself is felt as you enter the front door! AMAZING KITCHEN open concept as well as separate dining room and second kitchen makes this an ENTERTAINERS DREAM. Indoor and outdoor living that leads to the front deck with incredible INFINITY EDGE POOL. On OVER A 1/2 ACRE of private/flat land 8,800 sq.ft. of house (including both garages), 7,790 sq.ft. without garages, 6 luxurious bedrooms, 8 baths, huge media room and CITY VIEW POOL with SOUTHERN SUN EXPOSURE. (id:60626)
The Partners Real Estate
1850 Sw Marine Drive
Vancouver, British Columbia
This exquisite Spanish-style Heritage house graces an expansive lot measuring 36,339 sqft and boasts a generous living space of 5,269 sqft. With an additional 1,676 sqft of unfinished area, this home offers spacious, open layouts, adorned with arched windows, elegant hardwoods, and impeccable craftsmanship throughout. From here, enjoy captivating views of the Fraser River, YVR, and Richmond. Upstairs, you'll discover five bedrooms and three bathrooms, while the main floor features a master bedroom with an ensuite bathroom. The basement houses a generously sized recreation room, perfect for various uses. Let your imagination run wild as you consider the possibilities for renovation, comfortable living, or the construction of an additional new home on this remarkable property. (id:60626)
Pacific Evergreen Realty Ltd.
9520 Steveston Highway
Richmond, British Columbia
Attention Farmers and Investors! Exceptional opportunity to own 9.8 acres of prime farmland with income-generating potential, right in the heart of the city. This established vegetable farm includes two homes with a combined total of 8 bedrooms and 5 bathrooms. The property features 2 large barns, 5 greenhouses, and a Rogers Cantel Tower providing additional revenue. A leased farmers´ market shop is also on-site, with the option to convert it back into a bustling market. Located next to Richmond Country Golf Club, the property is close to Ironwood Shopping Centre, South Arm Community Centre, and top-rated schools such as McRoberts and Whiteside. With easy access to Highway 99, this farm combines an excellent location with vast potential. (id:60626)
RE/MAX Crest Realty
24-26 University Avenue E
Waterloo, Ontario
An exceptional chance to secure over half an acre of prime development land in the heart of Waterloo. This rare offering places you just minutes from both Uptown Waterloo and the region’s major Universities (Laurier & University of Waterloo) and Conestoga College, ensuring maximum visibility and strong traffic from a vibrant and growing community. With its strategic location and C1-81 zoning, this property is ideal for a wide range of development opportunities. Large parcels of this size in such a sought-after corridor are increasingly scarce, making this a highly desirable investment opportunity for forward-thinking developers and businesses alike. Don’t miss your chance to establish a presence in one of Waterloo’s most dynamic and high-demand areas. (id:60626)
Chestnut Park Realty Southwestern Ontario Limited
Chestnut Park Realty Southwestern Ontario Ltd.
Royal LePage Wolle Realty
421 Chartwell Road
Oakville, Ontario
With a stunning backyard, 5,196 sq ft of above ground living, and quality construction built by Gatestone Homes, this home is truly the total package. Stone, wood, and striking Anderson windows have been eloquently incorporated on the exterior of the home, lending to the superb curb appeal. The thoughtful design fuses modern style with timeless elegance. The foyer of the home feels as though you are entering a luxury hotel, with a stunning floating staircase and a custom hanging light feature that is a piece of art in itself! The soaring two-storey foyer is flooded with natural light from oversized windows, creating a bright and welcoming space. A custom wooden piece subtly divides the foyer from the traditional dining room that is complete with a temperature-controlled wine room and glass doors that invite you to enjoy the expansive rear deck. The heart of the home is the open concept kitchen-family-dining space that is surrounded by windows and grounded by a beautiful gas fireplace. With an oversized island there is no shortage of space for you and your guests. Adjacent to the kitchen is a conveniently located powder room as well as a laundry/mudroom that can be concealed by a pocket door. The primary suite is a true oasis. With double door entry, a gas fireplace, and five-piece ensuite, no detail was overlooked. The three additional bedrooms all have ensuite access and walk-in closets. Completing this level is a laundry room and study area with built-in desk space. The 2,712 sq ft lower-level walk-up will not disappoint. The large recreation space features a built-in projector, billiards space, and wet bar. A home gym and two additional bedrooms as well as playroom/second home office finish off this space. Lush mature trees combined with meticulous landscaping will lure you to the rear yard. With approx. 1800 sq ft of outside living space, a gunite pool, and cabana, this backyard checks all the boxes! Enjoy the beautiful summer weather in this retreat-like home! (id:60626)
Century 21 Miller Real Estate Ltd.
20 Drewry Avenue
Toronto, Ontario
Presenting a rare chance to own a freehold commercial building in one of North Yorks most sought-after locations. This well-maintained medical building provides the unique opportunity to become your own landlord in a prime areajust steps from public transit and only three minutes from Finch Station.The property currently generates reliable rental income from established tenants, including a busy family doctor, a pharmacy, and a chiropractic clinic. Lot Dimensions: 99.66 ft x 82.14 f tTotal Land Area: 7,803.83 sq. ft. Zoning: Supports a wide variety of uses, including retail, professional offices, live-work spaces, restaurants, personal services, financial institutions, and more. Beyond its current strong income potential, this property also represents an exceptional development opportunity for the future, making it ideal for both investors and developers seeking long-term value (id:60626)
RE/MAX Excel Realty Ltd.
1192 W 39th Avenue
Vancouver, British Columbia
Welcome to the prestigious Shaughnessy neighborhood! This beautifully maintained home features Miele appliances, fine craftsmanship, and a warm, thoughtfully designed interior. Nestled on a quiet street, it offers both comfort and elegance. Private, generous lot size. Bright and spacious layout with refined finishes. Walking distance to Vancouver College, Oakridge Centre, VanDusen Botanical Garden, and easy access to UBC,DT. A rare opportunity to own a residence that blends luxury, quality, and timeless charm. Don´t miss it! (id:60626)
Lehomes Realty Premier
421 Chartwell Road
Oakville, Ontario
With a stunning backyard, 5,196 sq ft of above ground living, and quality construction built by Gatestone Homes, this home is truly the total package. Stone, wood, and striking Anderson windows have been eloquently incorporated on the exterior of the home, lending to the superb curb appeal. The thoughtful design fuses modern style with timeless elegance. The foyer of the home feels as though you are entering a luxury hotel, with a stunning floating staircase and a custom hanging light feature that is a piece of art in itself! The soaring two-storey foyer is flooded with natural light from oversized windows, creating a bright and welcoming space. A custom wooden piece subtly divides the foyer from the traditional dining room that is complete with a temperature-controlled wine room and glass doors that invite you to enjoy the expansive rear deck. The heart of the home is the open concept kitchen-family-dining space that is surrounded by windows and grounded by a beautiful gas fireplace. With an oversized island there is no shortage of space for you and your guests. Adjacent to the kitchen is a conveniently located powder room as well as a laundry/mudroom that can be concealed by a pocket door. The primary suite is a true oasis. With double door entry, a gas fireplace, and five-piece ensuite, no detail was overlooked. The three additional bedrooms all have ensuite access and walk-in closets. Completing this level is a laundry room and study area with built-in desk space. The 2,712 sq ft lower-level walk-up will not disappoint. The large recreation space features a built-in projector, billiards space, and wet bar. A home gym and two additional bedrooms as well as playroom/second home office finish off this space. Lush mature trees combined with meticulous landscaping will lure you to the rear yard. With approx. 1800 sq ft of outside living space, a gunite pool, and cabana, this backyard checks all the boxes! Enjoy the beautiful summer weather in this retreat-like home! (id:60626)
Century 21 Miller Real Estate Ltd.
11 Carhartt Street
Toronto, Ontario
**APPROVED DEVELOPMENT SITE: 8 Semi Detached Homes. Elevate your clients portfolio with these thoughtfully designed residences offering 3 and 4 bedroom semi-detached homes, approximately 2580 total Sq Ft. including finished basements of 630 Sq Ft* *Situated strategically South of Wilson Ave and West of Bathurst St. in North Toronto* *MARKET AREA: Lawrence Manor in North Toronto boasts proximity to top prestigious neighbourhoods such as Bedford Park, Clanton Park and Forest Hill, positioning this Carhartt Homes Development as an esteemed player in a coveted market* *Presenting an exceptional opportunity for builders or developers seeking an approved prime real estate site* *PROPERTY SIZE: combined lot size of approximately 180 x 120, totalling 20,748 Sq. Ft. (1927.5 m), offering expansive space for this visionary project: APPROVED DEVELOPMENT: All zoning and planning applications approved* *ARCHITECTURAL DRAWINGS: Full set of architectural design drawings and site plan and surveys by Rubinoff Design Group and Pearson + Pearson Surveying Ltd. Rubinoff Design Group can offer the final drawing package necessary for securing building permits* *Large Urban Site is Surrounded by Many Mid Rise Multiplex Buildings Including Next Door Condo Building* *Opportunity To Improve Density May Be possible** (id:60626)
Marshall Real Estate Ltd.
11 Carhartt Street
Toronto, Ontario
**APPROVED DEVELOPMENT SITE: 8 Semi Detached Homes. Elevate your clients portfolio with these thoughtfully designed residences offering 3 or 4 bedroom semi-detached homes, approximately 2580 total Sq Ft. including finished basements of 630 Sq Ft* *Situated strategically South of Wilson Ave and West of Bathurst St. in North Toronto* *MARKET AREA: Lawrence Manor in North Toronto boasts proximity to top prestigious neighbourhoods such as Bedford Park, Clanton Park and Forest Hill, positioning this Carhartt Homes Development as an esteemed player in a coveted market* *Presenting an exceptional opportunity for builders or developers seeking an approved prime real estate site* *PROPERTY SIZE: combined lot size of approximately 180 x 120, totalling 20,748 Sq. Ft. (1927.5 m), offering expansive space for this visionary project: :APPROVED DEVELOPMENT: All zoning and planning applications approved* *ARCHITECTURAL DRAWINGS: Full set of architectural design drawings and site plan and surveys by Rubinoff Design Group and Pearson + Pearson Surveying Ltd. Rubinoff Design Group can offer the final drawing package necessary for securing building permits* *Large Urban Site is Surrounded by Many Mid Rise Multiplex Buildings Including Next Door Condo Building* *Opportunity To Improve Density May Be possible** (id:60626)
Marshall Real Estate Ltd.
2 - 1029 East Rankin Road
Muskoka Lakes, Ontario
The epitome of luxury living on the pristine shores of Lake Muskoka. Nestled within one of the most coveted locations in Muskoka, this property offers perfect South Western exposure for all-day sun, breathtaking sunsets, sought-after topography and epic deep waters off the end of the dock. Welcome yourself into this meticulously newly built retreat beautifully crafted by Kelly Project Management. Entering, you are greeted by a custom kitchen designed with the utmost taste, featuring high-end cabinetry and modern appliances. The heart of the cottage boasts a cozy room surrounding a masonry fireplace, providing the perfect setting to enjoy your early morning coffee or late-night cocktails from the custom-built bar. The high cathedral ceilings in the living room and kitchen create an open and airy ambiance, complemented by epic windows that flood the space with natural light. Dine beautifully with friends indoors or on the expansive deck offering the perfect setting with breathtaking lake views. The stunning main floor primary bedroom has a custom walk-in closet space and ensuite with a gorgeous soaker tub creating a spa-like retreat. This showpiece is equipped with 3 more beautifully appointed bedrooms, office, and 4 additional baths throughout. The lower level offers living space, storage and laundry facilities, creating the perfect blend of functionality and entertainment. Outside, follow the granite stone pathway adorned with mature Muskoka pines and lush foliage to the flawlessly designed 2-slip boathouse on 195 ft of shoreline. The stunning BH is equipped with a spacious dock area creating the perfect setting for enjoying the serene waterfront lifestyle. Just minutes away, you'll find prestigious golf courses, high-end restaurants, and endless shopping opportunities. Make your Muskoka cottage experience truly perfect with this turnkey, fully furnished offering. Don't miss out on this rare opportunity to own a piece of Muskoka paradise. (id:60626)
Harvey Kalles Real Estate Ltd.

