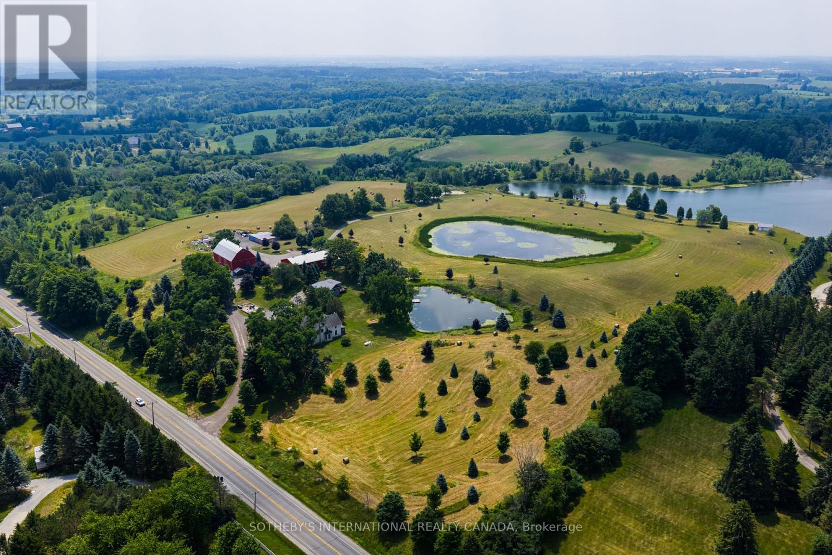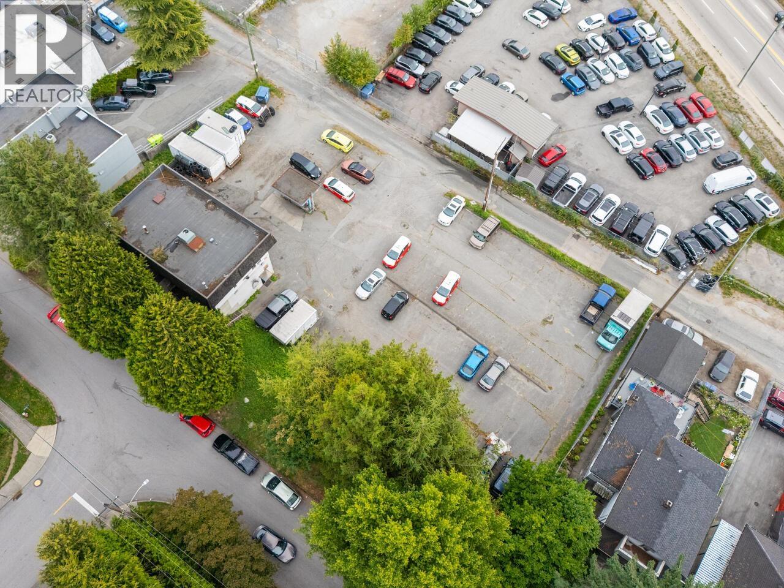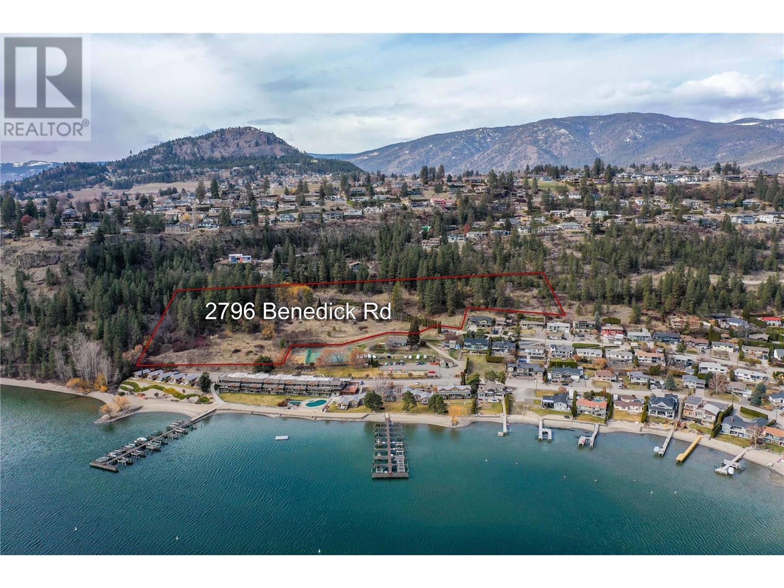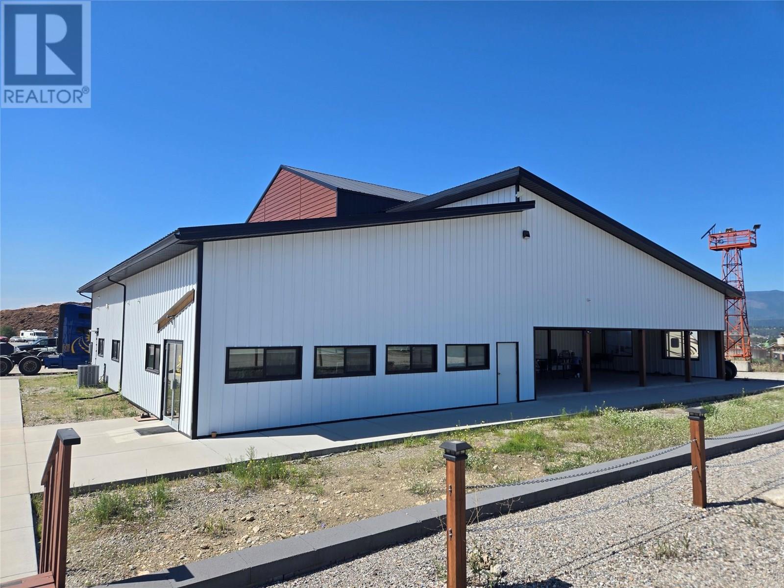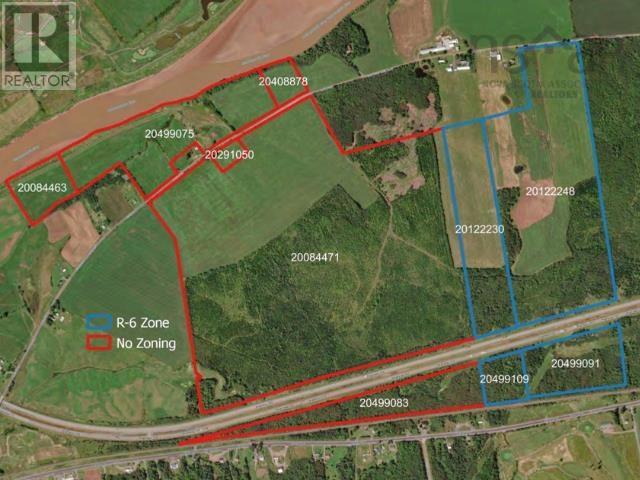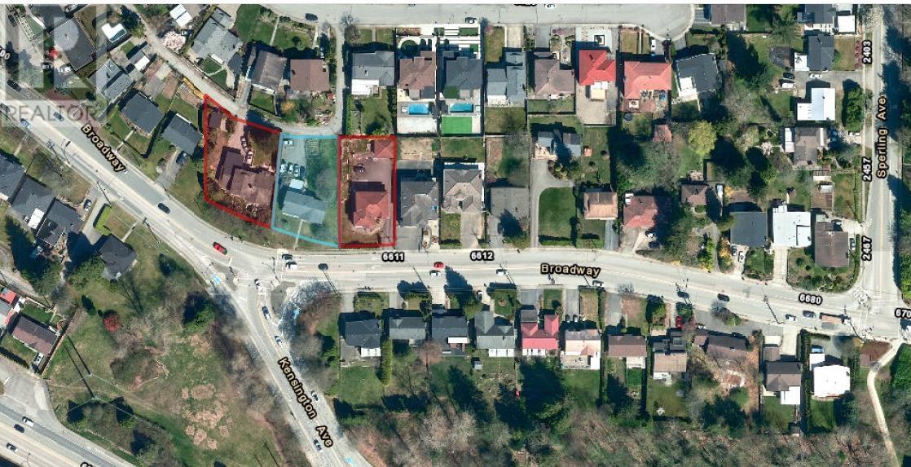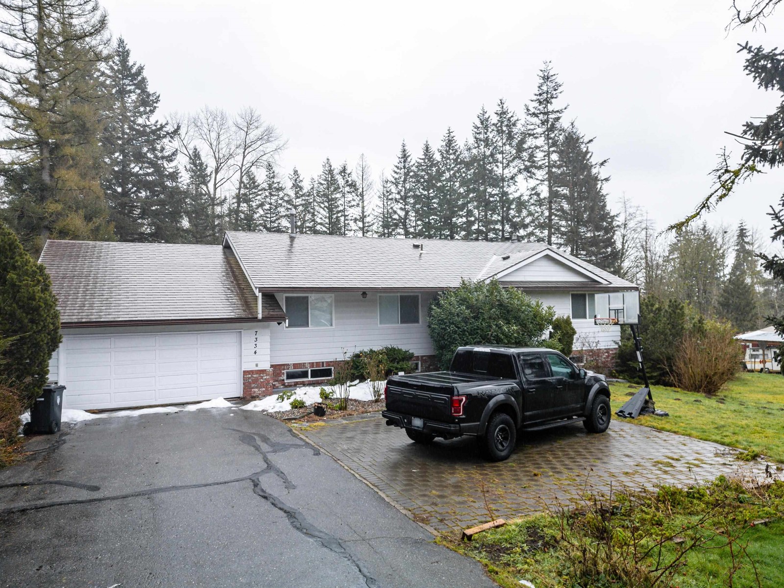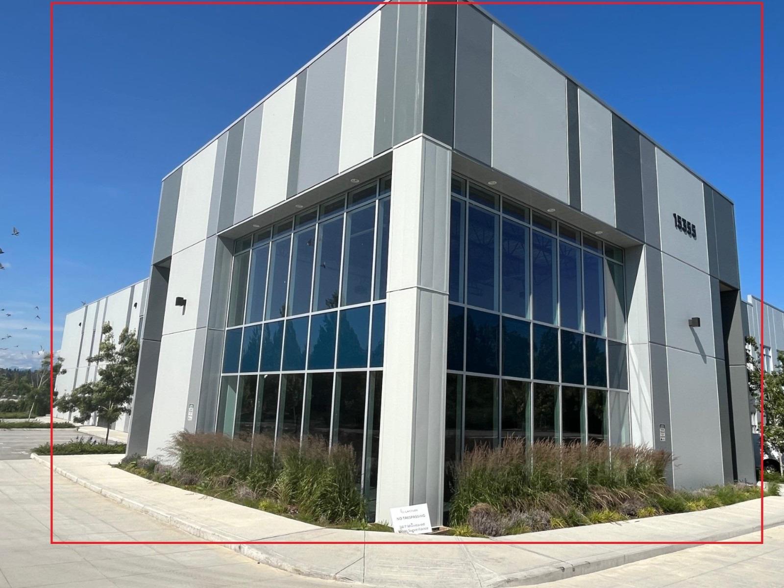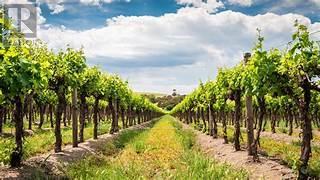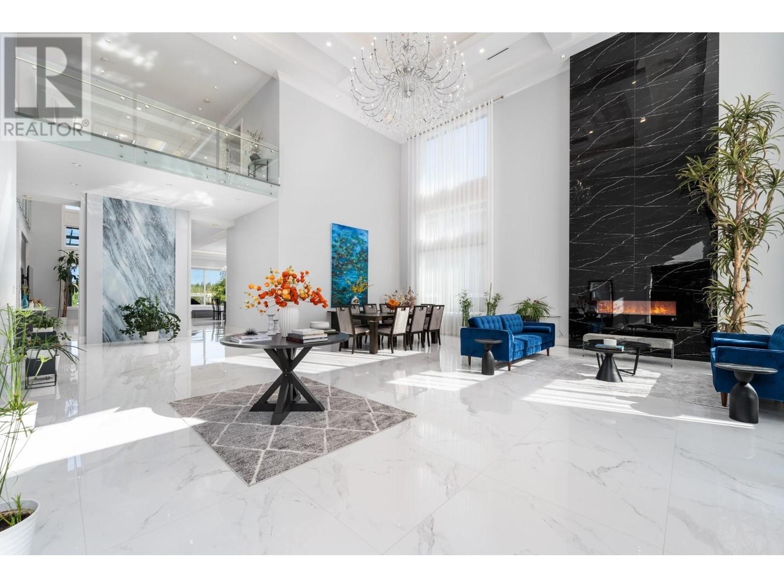15366 The Gore Road
Caledon, Ontario
Welcome to this exceptional 96-acre farm estate, offering a rare combination of natural beauty, functionality, and long-term potential. Framed by sweeping south-easterly views of the Toronto skyline, the property features a fully renovated bank barn, a large immaculate workshop, and two charming residences the original 3-bedroom, 2-bathroom farmhouse and a detached 1-bedroom, 1-bath guest house. The landscape is a stunning blend of worked acreage, hardwood forest, multiple large ponds, and a cozy bunkie, providing incredible versatility for both lifestyle and business use. Situated on a regional road, the location offers excellent exposure and accessibility, making it an ideal candidate for a future business venture. Currently, the guest house is rented for $1,400/month plus utilities, and the farmland generates an additional $1,000/year, adding to the appeal of this unique and income-producing countryside retreat. (id:60626)
Sotheby's International Realty Canada
436 Rousseau Street
New Westminster, British Columbia
Outstanding investment and redevelopment opportunity in vibrant New Westminster. This 22,939 SF property with lane access is improved with a 2746 SF building featuring office space above and a mechanic's shop below. Ideally positioned just steps from major high-rise projects and surrounded by active development applications, the site offers exceptional potential for future growth. With seamless connections to Highway 1, Brunette Avenue, and Lougheed Highway, and only minutes to Vancouver, Surrey, and Richmond, this location is perfectly suited for holding, income generation, or long-term development. A rare offering in a rapidly transforming neighbourhood. (id:60626)
Exp Realty
2796 Benedick Road
West Kelowna, British Columbia
COURT ORDERED SALE! This 15.15 acreage of Single Family Development Land is a breathtaking piece of property that boasts stunning views of Okanagan Lake. Nestled in an easily accessible location between two parks, this property provides a quick commute to Downtown Kelowna, making commuting a breeze. In addition, the Shelter Bay Marina is less than a 5 minute drive away, offering ample opportunities for water- based activities. The property is currently zoned RU1 and RU2, making it an attractive investment for developers looking to create residential housing. Conceptually a duplex or single family lot subdivision with potential of 32+/- duplex/single family lots, the property offers ample space for a thriving community. This court-ordered sale is a unique opportunity for interested buyers to acquire this prime piece of a real estate and unlock its potential for a thriving residential development. (id:60626)
Royal LePage Kelowna
903 Raffan Road
Armstrong, British Columbia
Prime 7.721 acres of C4 zoned property on Highway 97 between Armstrong BC and Vernon BC. Excellent highway visibility and easy access off of Otter Lake Cross Road roundabout. Approximately 830 feet of Highway Frontage/Exposure! Currently tenanted until July 2027 at over 8% CAP rate(over next two years.). C4 zoning offers numerous business opportunities and potential through Spallumcheen to change zoning to I1(buyer to their perform due diligence). Property and building have had many recent upgrades. Yard has been levelled and extra gravel added to its base. Building has been re-sided with metal siding and a new roofing structure has been added. All 2000 + square feet of office space has been updated. Office space includes reception, kitchen, 5 offices and 2 bathrooms. Additionally, 2 more offices off the first warehouse space. 2 large warehouse spaces with 20+ foot ceilings, ideal for storage or maintenance on large vehicles. Building square footage is based off of mapping software and buyer should do their own measurements. (id:60626)
Coldwell Banker Executives Realty
8724, 8730, 8734 Okanagan Landing Road
Vernon, British Columbia
A remarkable estate lot never before brought to market as a nearly 12 acre parcel. WATERFRONT access to 224' beach. Listing is comprised of 3 lots, each of which has connection to sewer and municipal water. On site currently is 1912 home of 2168 sq ft with a beautiful 138' dock that is only 5 years old. The beginnings of lot preparation has begun on the ""remainder lot"" which takes advantage of the gentle slope to provide is the perfect site for an estate home. Amalgamate all 3 lots, or sell off -- it's up to you. Only 9 minutes to/from Vernon town centre and 2 kms to the Yacht Club. (id:60626)
Coldwell Banker Executives Realty
8724, 8730, 8734 Okanagan Landing Road
Vernon, British Columbia
Waterfront residential development. Never before brought to market as a nearly 12 acre parcel under rezoning application to MUS. Once rezoning is complete this beautiful set of lots will be ready to develop 39 or more lots. WATERFRONT access to 224' beach. And almost every home will have a view from the perfectly sloped hillside. All 3 lots have connection to sewer and municipal water. Only 9 minutes to/from Vernon town centre and 2 kms to the Yacht Club. On site currently is 1912 home of 2168 sq ft with a beautiful 138' dock that is only 5 years old. EIA, RAPR, Geotech, wildfire, and stormwater assessments completed to support the current development application. (id:60626)
Coldwell Banker Executives Realty
Acerage Main Street West, Strewiacke
Stewiacke, Nova Scotia
SIGNIFICANT DEVELOPMENT OPPORTUNITY We are pleased to offer for sale an approximate 317 acres land assembly in the fast growing Stewiacke, Nova Scotia. This significant development opportunity is comprised primarily of farm land, and forested lots with direct access to Highway 102 at Exit 11. The residential properties in this area are not included in the land assembly. Foundational studies have been completed including wetland mapping, traffic impact, preliminary subdivision plan. There is significant land and road frontage to produce 50+ lots as-of-right as well as enough space to build new roads to enable significant subdivision. The current zoning and land formation adds considerable value to the land. When a new residential neighbourhood is created, the value of the lots in this area will be significantly higher. Based on the work of Sightline Planning + Approvals, the best use of the land assembly is to move forward with as-of-right subdivision, creating a new neighbourhood in the rapidly growing community of Stewiacke. (id:60626)
RE/MAX Nova
RE/MAX Nova (Halifax)
6583 Broadway
Burnaby, British Columbia
LAND ASSEMBLY - Prime Development LOCATION in Sperling-Burnaby Lake Station (City of Burnaby)! This strategically located property falls within Tier 2 of the Transit-Oriented Development (TOD) zoning, allowing for the construction of a 12-story building with a FAR of 4. Centrally situated with easy access to highways, shops, and Brentwood Town Centre, this site is ideal for a visionary developer. Don't miss this chance to capitalize on Burnaby's thriving real estate market and the growing demand for transit-oriented living. (id:60626)
Exp Realty
7334 209a Street
Langley, British Columbia
Located in the central Willoughby area, the fastest growing part in the Township of Langley. Smith Plan. Excellent investment property with future development potential. A fantastic opportunity! It's a walking distance to elementary, middle & secondary schools as well as flourishing with restaurants, cafes, stores & services at Willoughby Town Centre. Basement renovated in 2022, large swimming pool and private backyard. Please do not walk on property without an appointment. (id:60626)
Royal Pacific Realty Corp.
100 15355 68 Avenue
Surrey, British Columbia
LATITUDE +11,113 SQFT PRIME CORNER warehouse has 28' ceilings, (14x12) grade and (10x8'6) dock loading. Plenty of windows and parking all along its side. This is also ideal for a showroom/up office/ 200amp 3ph power. Perfect central location! IB-3 zoning accommodates a wide range of light industrial and commercial uses. (id:60626)
Century 21 Coastal Realty Ltd.
44-55 Niagara Stone Road N
Niagara-On-The-Lake, Ontario
This Fantastic 75 Acres of Vineyard is situated within Four Mile Creek and Niagara On The Lake.The Vineyard consists two properties: Golf 1-Vidal : 39.211 acres.Fronts Hwy 55 & planted Vidal Blanc for Ice Wine.. Second Property: GOLF 2 : 35.79 acres fronts on McNabb Road .Planted: Cabarnet Sauvignon 6.8 acres,Baco Noir: 4.82 acres,Pinoit Noir: 10.66 acres, Cabernet Franc : 7.44 acres, Syrah: 4.08 acres, Muscat Ottonel: 2.46 acres.The Vineyard is very well irrigated.Was installed in 2018 (Irrigation).Close to QEW and Hwy 55. PART LOT 4 , CONCESSION PIN 46359-0492 (id:60626)
National Commercial Brokerage Real Estate Inc.
10691 Blundell Road
Richmond, British Columbia
A rare and prestigious opportunity to own a luxury estate on close to 4 acres of land in the heart of Richmond! Step into extravagance with a grand entrance flaunting 23' high ceilings, leading to over 5800 SF living space, spacious bedrooms with ensuites, an open kitchen with separate wok kitchen, and a legal suite with private entrance. Embrace the beauty of this home with exquisite floor tiles and engineered hardwood throughout. Centrally located, you're 5 to 10 minutes from prestigious golf course, convenient shopping plaza, the vibrant Richmond Center shopping mall and downtown, schools and parks! Unique opportunity to operate or lease the agricultural land for farming, animal care and breeding, agri-tourist and more! Call for details and to schedule a private tour of the home! (id:60626)
RE/MAX Crest Realty

