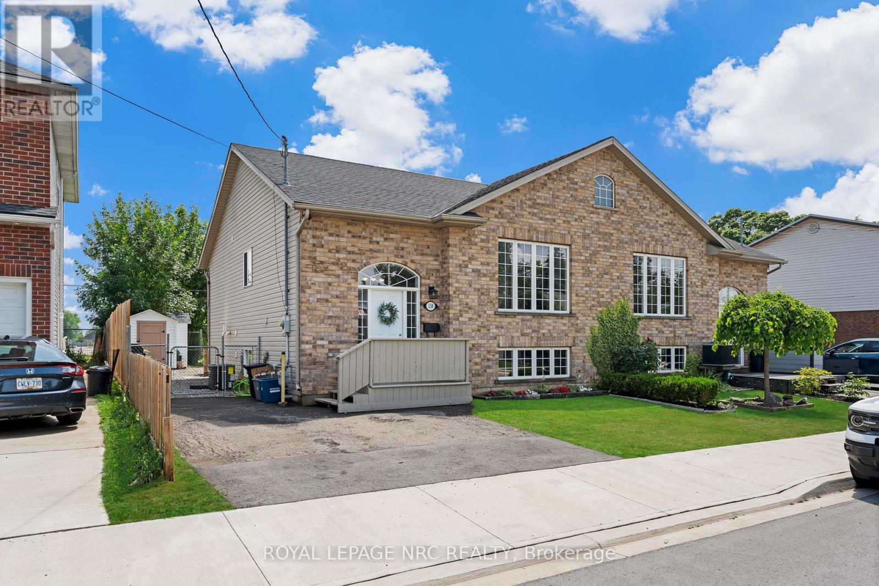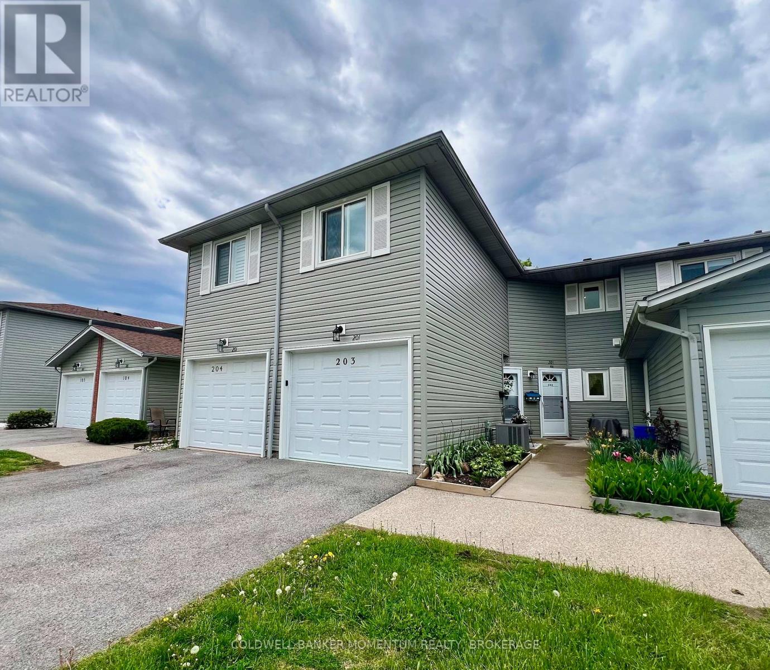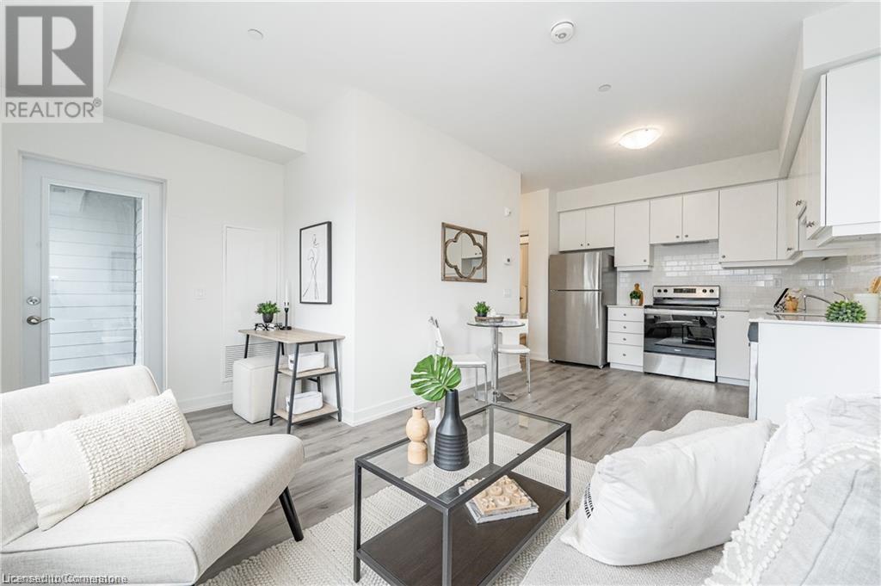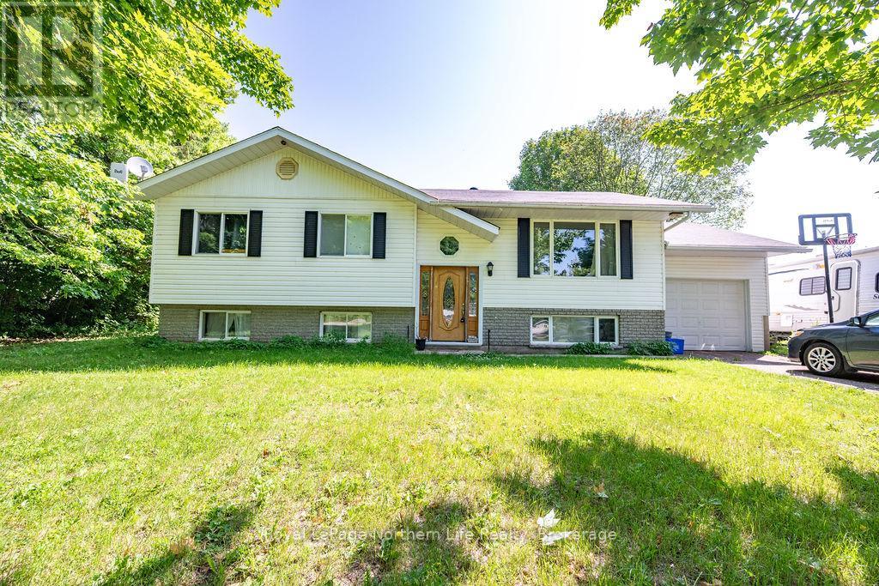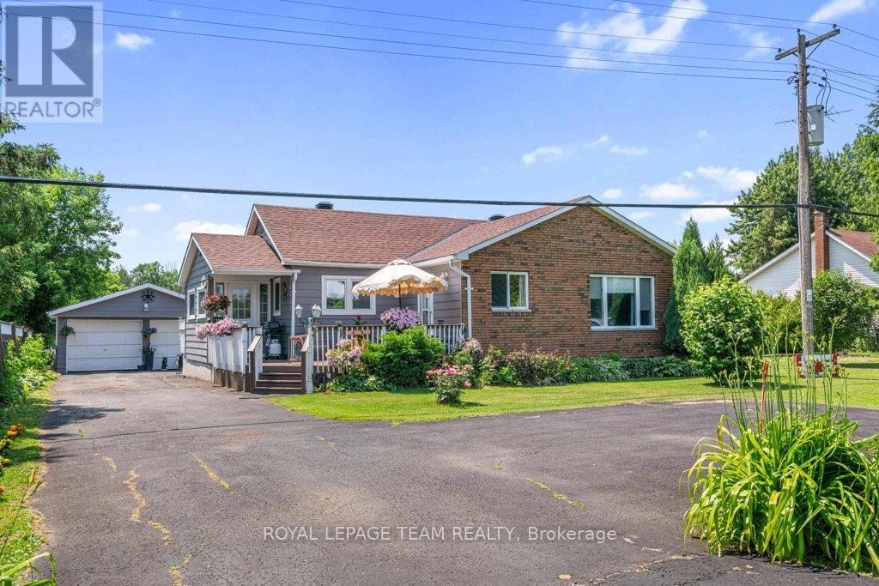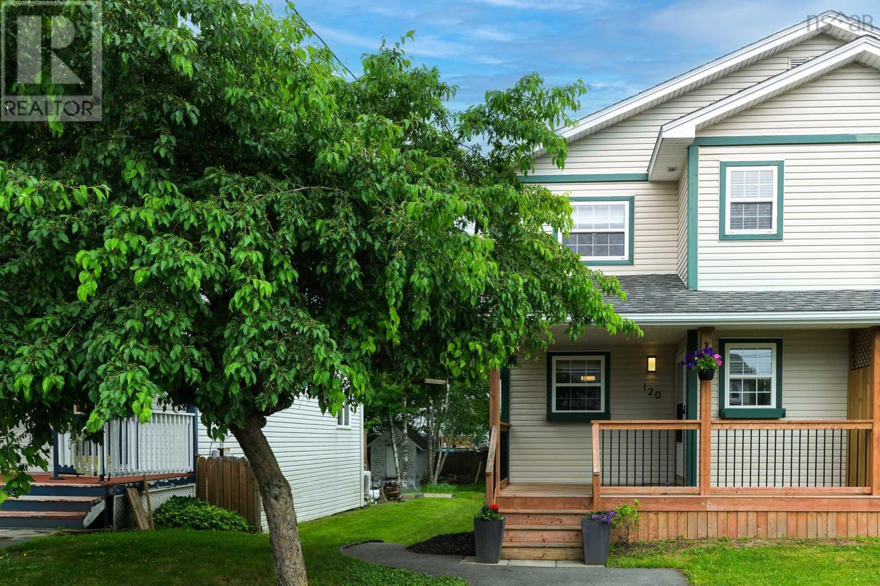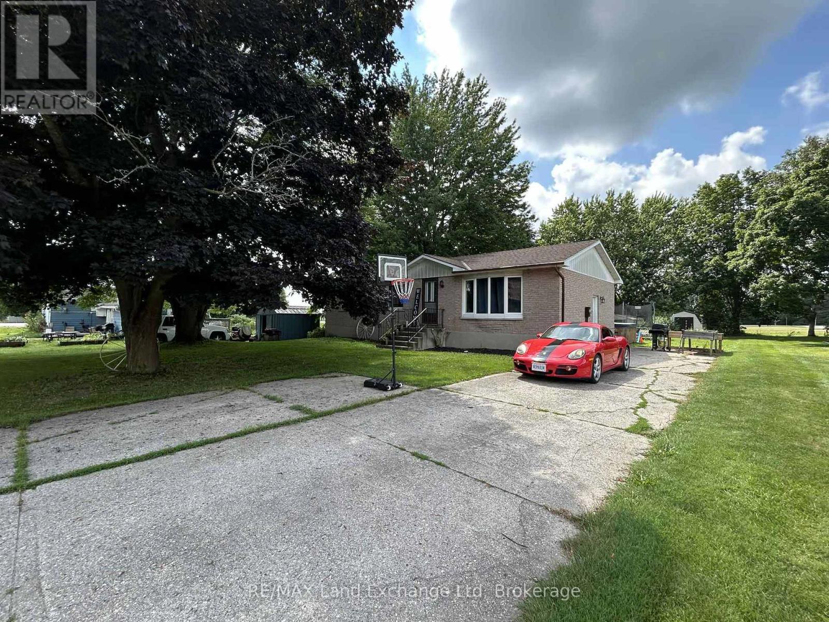4793 Pollard Road
Quesnel, British Columbia
* PREC - Personal Real Estate Corporation. This well-crafted home is set on just over 5 acres and offers a warm, functional layout with 3 bedrooms and 1 bathroom. A charming wood-burning cookstove adds character and year-round comfort, creating a cozy and inviting atmosphere. The property includes a variety of high-quality outbuildings, including a large 24' x 16' workshop, a greenhouse, a storage shed, and a guest cabin perfect for hosting family or friends. A relaxing sauna provides a peaceful space to unwind, and a second rustic cabin sits at the bottom of the property, accessible by a private trail. It's ideal for a quiet retreat, creative space, or additional guest accommodation. The home features a smart, efficient design with a sturdy covered deck that extends the living area and provides extra storage underneath. (id:60626)
RE/MAX Quesnel Realty (1976)
118 Idylewylde Street
Fort Erie, Ontario
Welcome to 118 Idylewylde Street in Fort Eriea beautifully updated semi-detached home offering a bright, open-concept layout and a spacious, modern floor plan. This move-in ready gem features stylish finishes throughout, including easy-care flooring with no carpet and an open eat-in kitchen perfect for everyday living and entertaining.Upstairs, you'll find well-sized bedrooms, including a primary suite with direct access to a private deckideal for morning coffee or evening relaxation. The partially finished basement includes a bathroom and offers additional living space just waiting for your personal touch whether you envision a rec room, home office, or guest suite.Located in a family-friendly neighbourhood, this home is just minutes from schools, parks, shopping, and everyday amenities. Whether you're a first-time buyer, investor, or looking to downsize, this property delivers comfort, convenience, and value.Don't miss your chance to own this updated semi in a great Fort Erie location! (id:60626)
Royal LePage NRC Realty
203 - 201 Dorchester Boulevard
St. Catharines, Ontario
THE HOME: Enjoy carefree, affordable living at its best where pride of ownership is evident in this well managed Northend complex. The welcoming foyer with inside access to your garage and coat closet exudes a warm a cozy feel. Head upstairs to your 1350 sq ft one level living, where you will be impressed with the space this home has to offer including 3 bedrooms, 2 full bathrooms and a separate dining room and living room. The kitchen gives all the feels with granite countertops neutral backsplash and an island for added storage. Open flowing spaces that give a cool vibe allow for easy entertaining inside or outside on your private balcony that overlooks a mature setting. The primary bedroom oasis features a walk in closet and ensuite bathroom. Just off the living room are 2 more very generous sized bedrooms and a 4 piece bathroom. This home also offers a separate in house LAUNDRY space and a generous sized storage room, it just covers all the must haves for a convenient lifestyle. NOW FOR A NEED TO KNOW... VERY LOW monthly condo fee of $352.00 that includes all the normal exterior maintenance, windows, doors, balconies etc., also includes your cable TV and water. New Carpet on the stairs, Backsplash, pot lights in living room, new light fixtures and ceiling fans, painted throughout. Close to all things convenient, great schools, access to public transit and only minutes from the popular Welland Canal walking path. A very unique layout and absolutely pristine move in condition!! (id:60626)
Coldwell Banker Momentum Realty
20315 43 Av Nw
Edmonton, Alberta
MUST SEE! Over 1550 sq/ft 3 bedrooms and 2.5 bath with bonus room. Open concept main floor has a beautiful kitchen with ample cabinets, corner pantry, stailess steel appliances, large quartz countertop and huge dining and living area leading to a deck to the back of the house. Upstairs you can find bonus/second living room, a masterbed with 3 pc ensuite, another 4 pc bthroom and 2 more good size bedrooms and ensuit laundry room. Unfinished basement is spacious and bright for your future developement. Located in one of the sought after communities in West Henday, this home is close to many amenties; school, park, shoping. Minutes drive from major highways; Anthony Henday, Whitemud Drive. (id:60626)
Sterling Real Estate
251 Northfield Drive E Unit# 502
Waterloo, Ontario
Welcome to 502-251 Northfield Dr. E, where modern design meets urban convenience in the heart of Waterloo’s sought-after Blackstone community. This stunning 2-bedroom, 2-bathroom condo offers an *underground parking space* and a thoughtfully designed living space, perfect for professionals, investors, or those looking to downsize in style. Step inside to discover an open-concept layout featuring sleek finishes, luxury vinyl plank flooring, and expansive windows that flood the space with natural light. The contemporary kitchen boasts quartz countertops, stainless steel appliances, and ample cabinetry, making it ideal for both everyday living and entertaining. The spacious primary bedroom includes a private ensuite, while the second bedroom is perfect for guests, a home office, or additional living space. Both bathrooms feature modern fixtures and stylish finishes, offering a spa-like retreat. Enjoy resort-style amenities at Blackstone, including a fitness center, rooftop terrace, co-working spaces, party room, and outdoor lounge with BBQs. Located just minutes from Conestoga Mall, top-rated restaurants, trails, and major highways, this unit offers the perfect balance of tranquility and accessibility. This pet-friendly building is close to LRT, shopping, schools and more! Don’t miss this opportunity to own a stylish and low-maintenance home in one of Waterloo’s premier communities. (id:60626)
Royal LePage Crown Realty Services Inc. - Brokerage 2
1550 Garth Street Unit# 25a
Hamilton, Ontario
Welcome to 1550 Garth Street, Unit 25A, a spacious and well-maintained 3-bedroom townhouse located in a quiet, family-friendly complex on Hamilton’s desirable West Mountain. This bright and functional home offers plenty of space for first-time buyers, young families, or downsizers seeking comfort and convenience. The main floor features a generous eat-in kitchen and separate dining area, ideal for hosting family meals or entertaining. The large living room is filled with natural light and offers sliding patio doors that lead directly to the private, fully fenced rear yard — perfect for relaxing or summer BBQs. Upstairs, you’ll find three well-sized bedrooms and a full 4-piece bathroom. The finished basement adds valuable extra living space with a cozy rec room and additional storage. Enjoy the convenience of a private single-car garage with inside entry and a dedicated driveway. Located close to schools, parks, shopping, public transit, and with easy access to the LINC and Highway 403, this home is ideally situated for commuters and families alike. Affordable condo living with all the space you need — don’t miss this fantastic opportunity to get into a great West Mountain community! (id:60626)
RE/MAX Escarpment Golfi Realty Inc.
12 Hydro Bay Road
Whitewater Region, Ontario
Welcome to your dream retreat in picturesque Whitewater Region, just 10 minutes from Cobden, ON! This charming 3+1 bedroom, 2-bath high ranch home offers a perfect blend of comfort, style, and nature, making it an ideal family home. As you step inside, you'll be greeted by an inviting open-concept living area with hardwood floors and ample natural light and views of Muskrat lake. The adjoining dining area is perfect for family gatherings or entertaining friends. The main floor features three spacious bedrooms, each offering generous closet space and lovely views of the surrounding landscape. The finished basement adds extra living space with a versatile fourth bedroom, a cozy family room, and a full bath perfect for guests or a dedicated home office. Step outside to your private lot, enveloped by large, mature trees that provide a tranquil setting for outdoor relaxation. Enjoy your morning coffee on the deck while soaking in the breathtaking lake views, or host summer barbecues in your expansive backyard. Additional features include an attached garage, providing convenience and extra storage space, along with easy access to nearby amenities and recreational activities in the beautiful Whitewater Region. Don't miss the opportunity to make this enchanting high ranch home your own! Schedule a viewing today and experience the perfect blend of comfort and nature in this stunning property! (id:60626)
Royal LePage Northern Life Realty
5466 County 8 Road
South Dundas, Ontario
Welcome to 5466 County Road 8 a beautifully landscaped property that offers space, style, and serene living. Step inside to the spacious sunlit entryway, the perfect place to sip your morning coffee and unwind. The recently updated eat-in kitchen has lots of natural light, and just off it sits the dining room, which can easily be converted back into a third bedroom to suit your needs. This cozy home features 2 bedrooms, 1 bathroom, and a spacious living room ideal for both entertaining and quiet nights in. You'll find ample closet space throughout, plus a generous front storage area. The unfinished basement holds exciting potential, with plenty of room for storage, a laundry area, and the possibility to be transformed into additional living space. A detached two-car garage provides ample space for storage or hobbies, and an additional driveway with an RV plug-in makes this home perfect for travellers or guests with larger vehicles. (id:60626)
Royal LePage Team Realty
120 Brentwood Avenue
Timberlea, Nova Scotia
Imagine coming home to a place that makes life easier, happier, and a little more magical for the whole family. This charming 4 bedroom, 3 bathroom semi-detached home in Timberlea isnt just a house, its where memories are made. Tucked on one of beautiful Greenwood Height's most beloved family streets, where kids still ride their bikes, shoot hoops, and play street hockey until the sun sets. Boasting a level lot with paved driveway, a quaint shade tree and impressive back yard. Step inside to a bright, cheerful layout with three finished levels, giving everyone their own space when they need it plus cozy spots to come together when it matters most. An added fourth bedroom and beautiful 3 piece bathroom on the lower level make a perfect retreat for guests or growing teens. Complete with rec room including a wood stove. Ductless heat pump with AC located in the living room on the main level. The kitchen is family ready with a double oven, double sink, pantry and new Whirlpool fridge with an ice maker. Morning smoothies and after-school snacks just got easier. The new and well built 20x14 deck featuring wood privacy walls, sets the scene for BBQs and relaxation with a view of nature. Roof re-shingled 2016, 125 amp electrical, keyless entry, video doorbell, storage in laundry room, large closet in primary bedroom, air exchanger, 2nd fridge downstairs, LG Inverter Direct Drive matching washer and dryer, garden hose, deck stairs to the yard. Living here means access to all the things that make family life full: after school programs, the BLT Rails to Trails for biking, dog walking, ATV, active play and transport; nearby lakes, playgrounds, and sports fields; and five minutes to everything from groceries to the new outpatient medical facility. This general area excels at amenities. Brunellos public golf course adds even more activities right in the neighborhood and all of this in close proximity to downtown Halifax! The location is most desirable and the house is r (id:60626)
Exp Realty Of Canada Inc.
500 14th Street
Hanover, Ontario
This sweet home features a unique design and is situated on a generously sized lot, conveniently located near a public school. Step into the inviting eat-in kitchen with appliances included, complete with a cozy built-in dining nook. The spacious living room with vaulted ceiling, three comfortable bedrooms, and bathroom on the upper floor create a warm and welcoming atmosphere. The lower level offers a recreation room with a kitchenette, an additional bathroom, and a laundry room, all with easy walkout access to the backyard, perfect for gatherings and spending time outdoors. This thoughtful layout is particularly beneficial for extended families, featuring a private entrance as well. Additionally, you'll appreciate the lovely covered patio, ideal for summer relaxation, along with central A/C installed in 2024, a F/A gas furnace installed in 2020, tons of storage space, an attached shed, a carport, and to top it all off, this property is zoned R3. The combination of price and features makes this property very appealing! (id:60626)
Royal LePage Rcr Realty
74 Silverstone Dr
Stony Plain, Alberta
Ready for Quick Possession. Built by Award Winning Builder Montorio Homes, This Floorplan is Ideal for Families Looking for Functional Living Spaces. This Brand Home Offers an Open Concept Main Floor, 3 Generous Sized Bedrooms Upstairs With a Spacious Bonus Room and Upstairs Laundry for Convenience. Upgrades Include 9' Ceilings, Luxury Vinyl Plank, Quartz Countertops in the Kitchen and Bathrooms, Backsplash, Soft Close Cabinets, Railing with Metal Spindles, Electric Fireplace in the Great Room, and a Separate Entrance for Future Rental Income and Double Attached Garage (Tandem). The Vibrant Community of Stony Plain Invites You To Discover Its Green Spaces, Recreation Centres, Golf Courses, Schools, Shopping, and Restaurants. With Quick Access to Highway 16A, The Amenities of West Edmonton Are Only 15 Minutes Away. (id:60626)
Century 21 Leading
86731 Fischer Line
Morris Turnberry, Ontario
Introducing a charming home that perfectly blends a country feel with the convenience of town living! This property boasts three or more spacious bedrooms, offering ample room for family and guests. The full unfinished basement is spray foam insulated, providing a blank canvas for buyers to customize to their liking, whether its adding additional bedrooms, a home office, or a recreational space. Enjoy the outdoors on the large back deck, ideal for entertaining or simply relaxing while soaking in the serene surroundings. The home is filled with loads of natural light, creating a warm and inviting atmosphere throughout. Additionally, there's a possibility of a basement bedroom that has already been roughed in, adding even more potential to this fantastic property. Don't miss out on the opportunity to make this house your dream home! (id:60626)
RE/MAX Land Exchange Ltd


