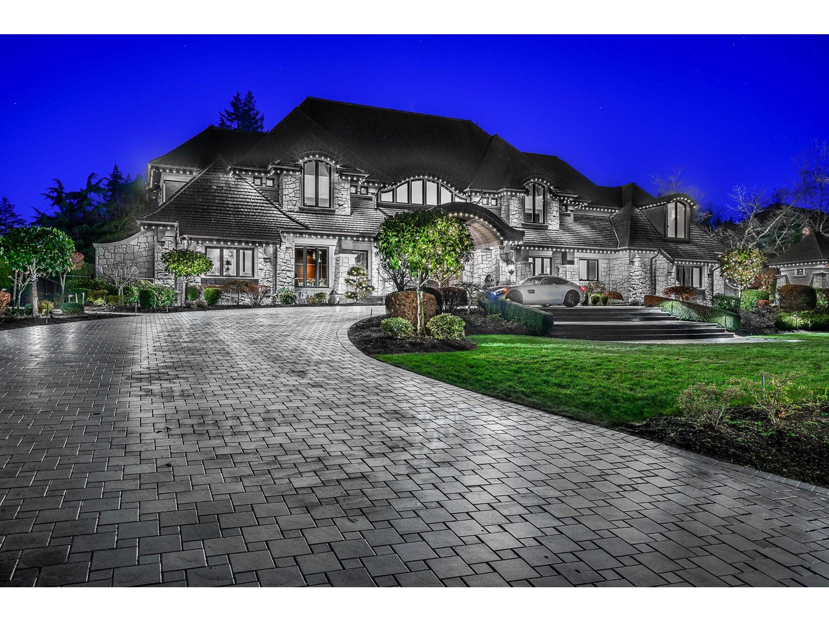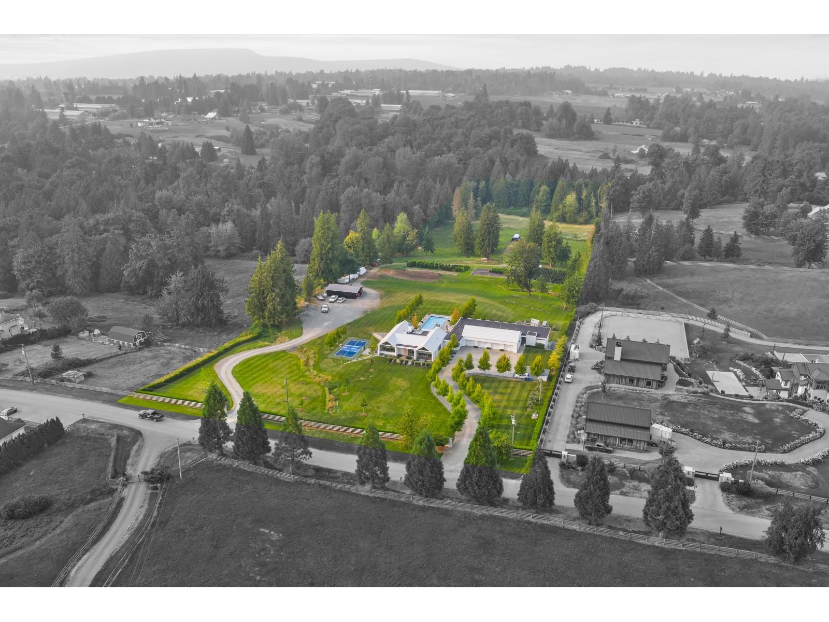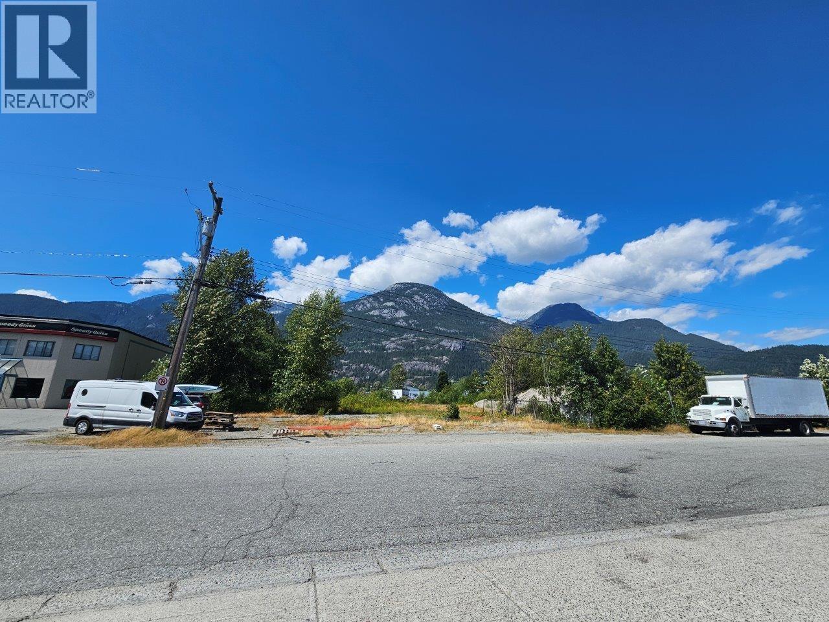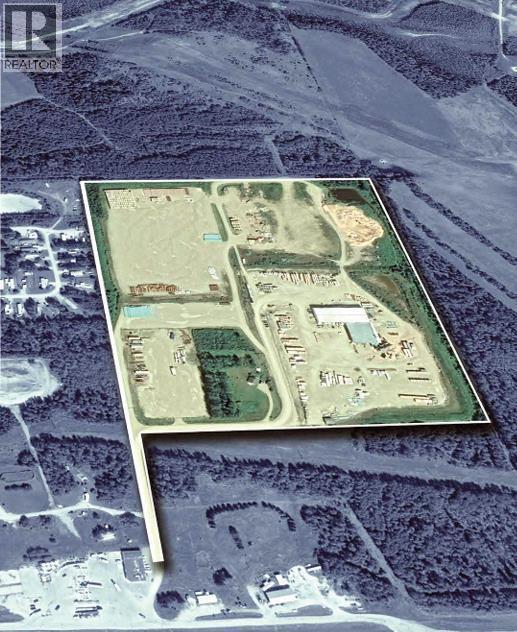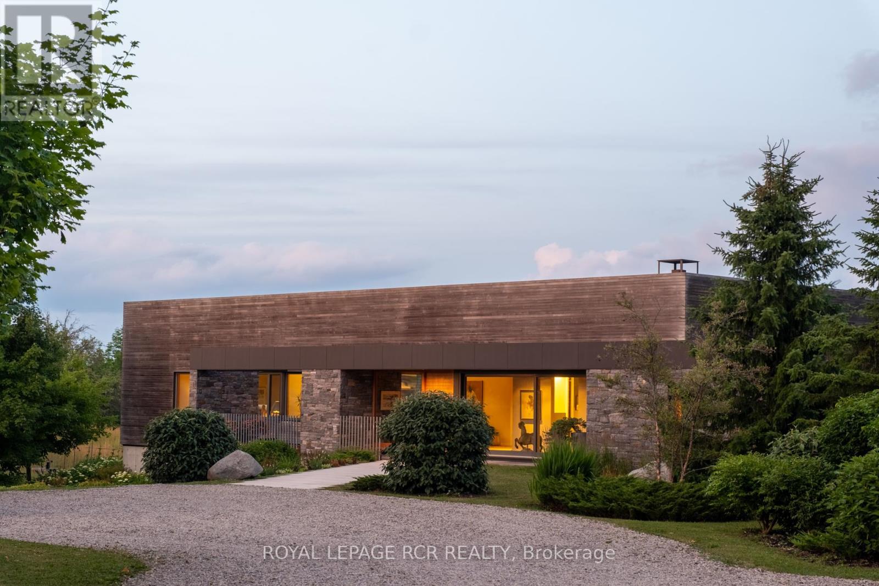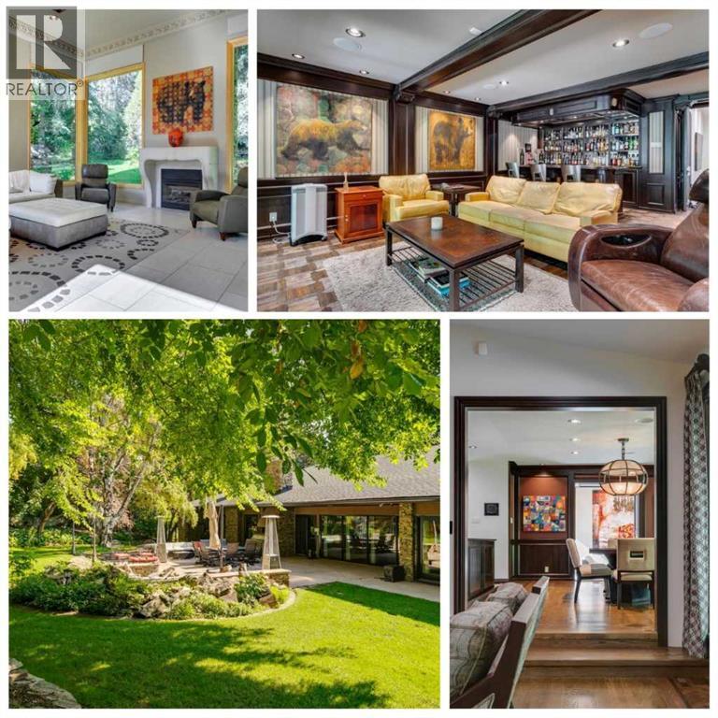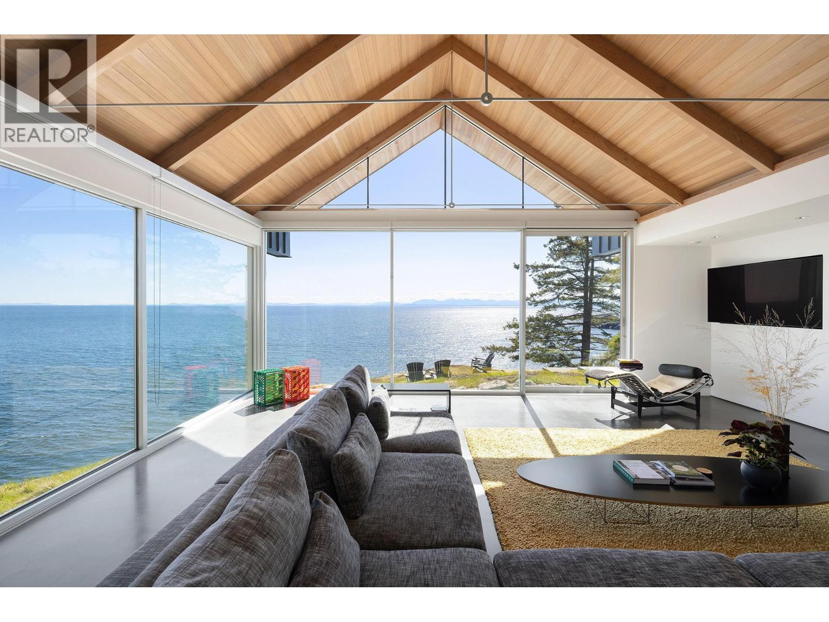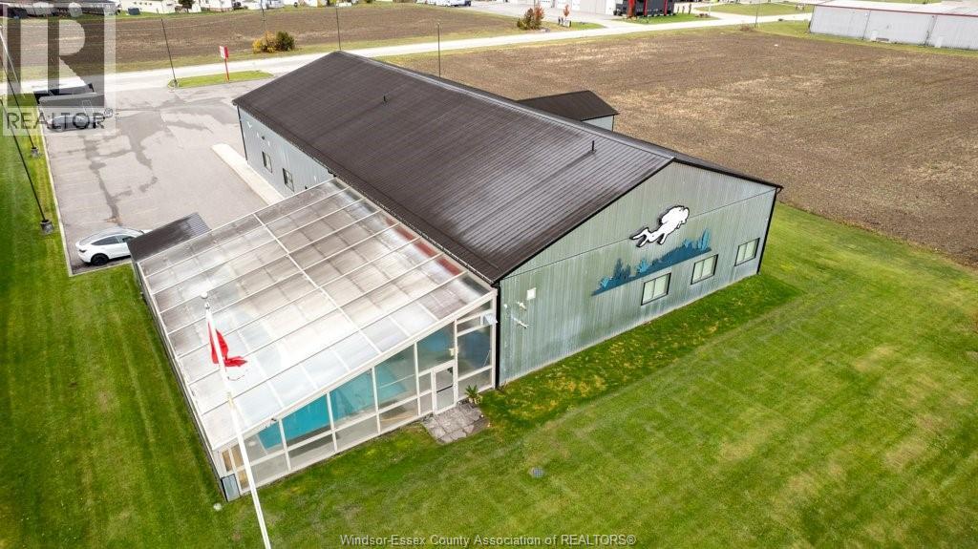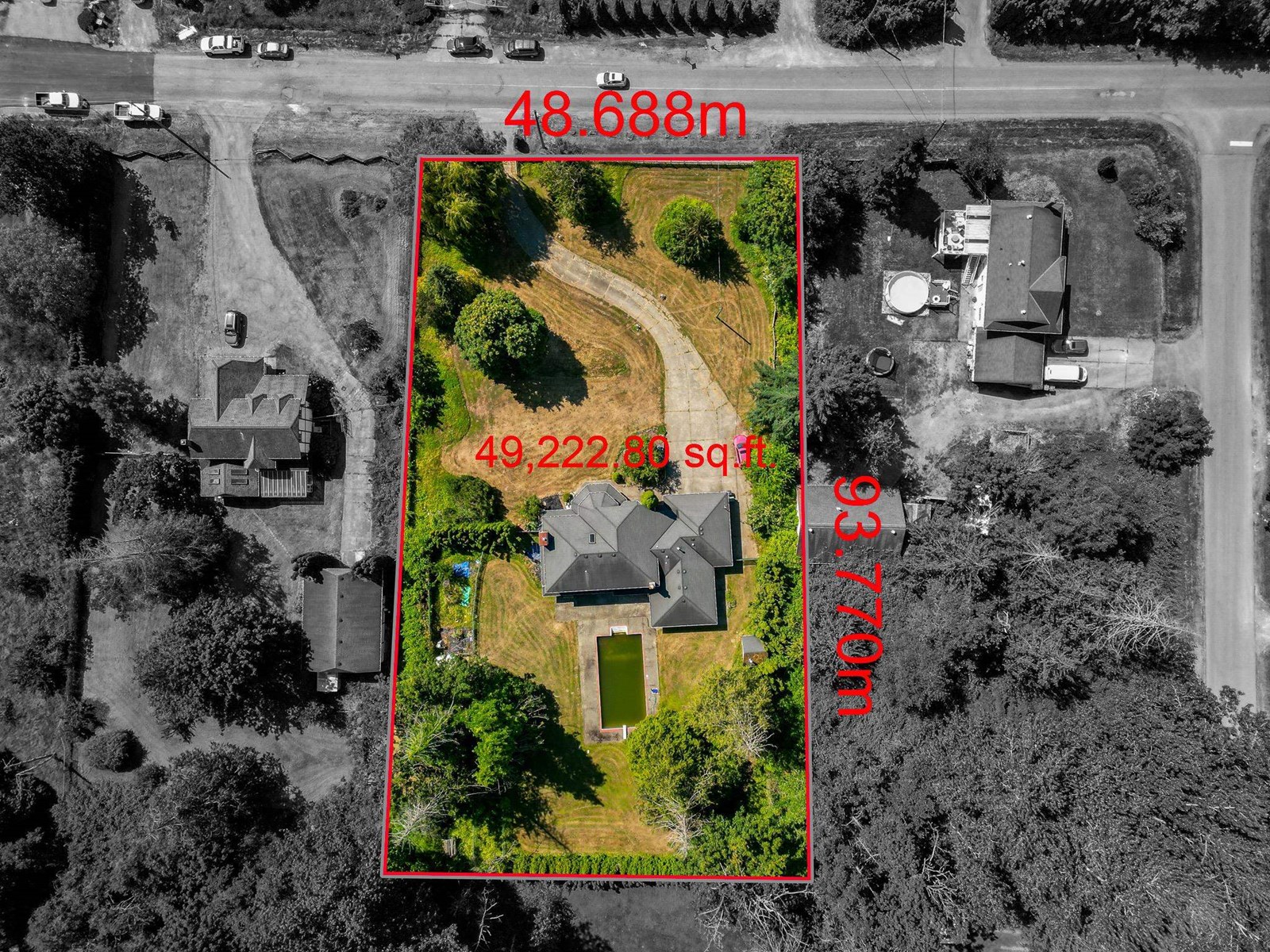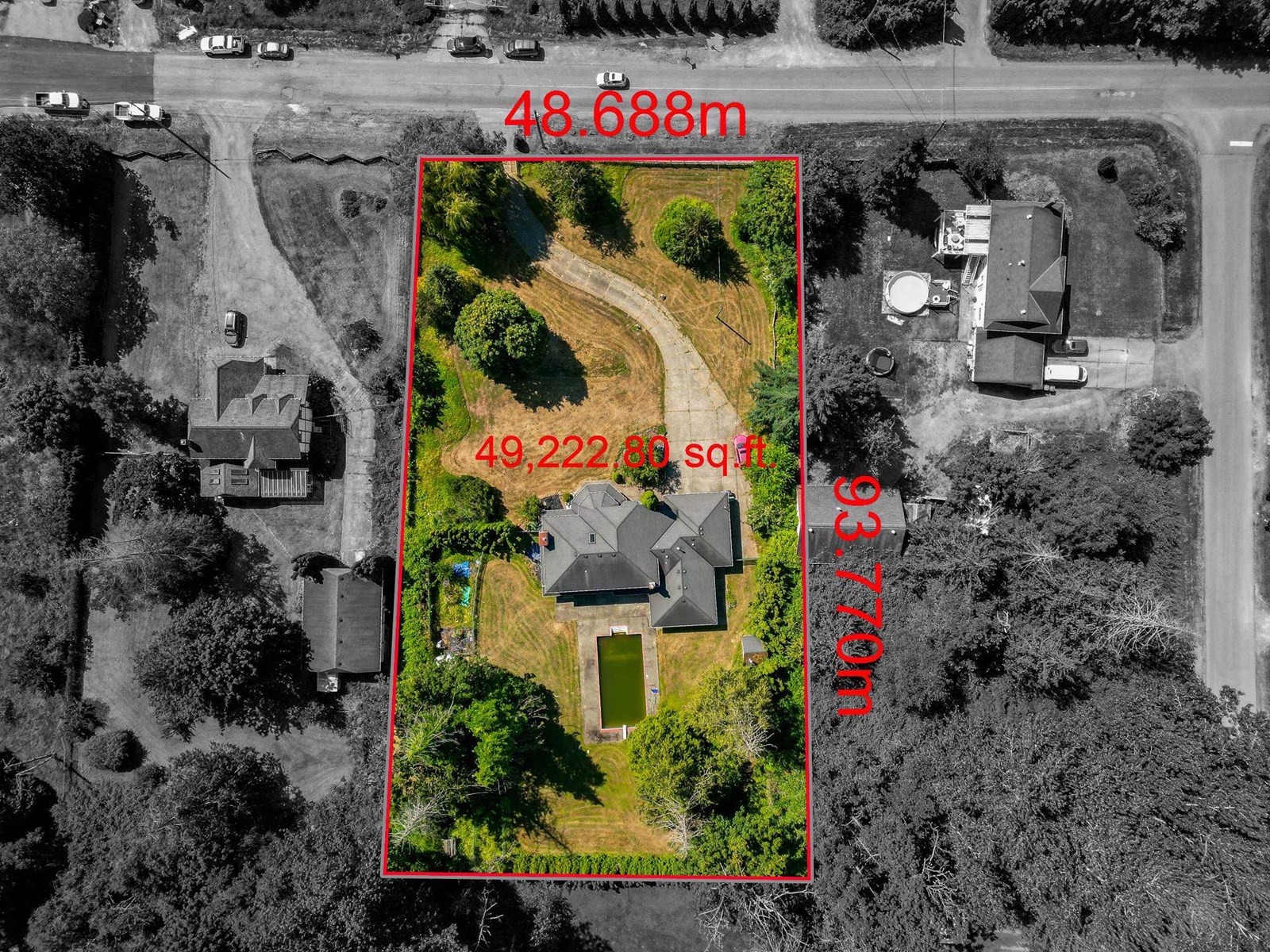17 1861 Beach Avenue
Vancouver, British Columbia
Penthouse perfection in English Bay - This massive 3,621 square ft 2-level Waterfront Penthouse in Vancouver´s iconic Sylvia Tower offers unmatched luxury. With 1 suite per floor and private elevator access, this residence features a timeless, functional layout, floor-to-ceiling windows, soaring ceilings, and expansive terraces for seamless indoor-outdoor living. Enjoy jaw-dropping, Unobstructed Panoramic Ocean, mountain, and city views-plus front-row seats for fireworks & Magnificent Sunset. Comes with 2 parking stalls and storage. Matterport: https://www.almondtreemedia.ca/17-1861-beach-ave-vancouver.html Book your private viewing now! (id:60626)
Oakwyn Realty Ltd.
3815 King Road
King, Ontario
Welcome To Your Private Oasis Fit For Royalty In King City. An Exceptional 11.5-Acre Bungalow Estate Where Luxury, Versatility, And Privacy Come Together. As You Enter, Enjoy A Freshly Repaved Driveway (2024) Surrounded By Mature Fruit Trees And Walnut Trees, Creating A Picturesque And Welcoming Approach To The Residence. The Heart Of The Home Is A Designer Gourmet Kitchen Featuring Custom Cabinetry, Stone Counters, Professional-Grade Stainless Steel Appliances Including A Built-In Fridge/Freezer And Gas Range, Pendant Lighting, And An Open-Concept Dining Area That Flows Into A Sunlit Living Space. A Built-In Bar/Servery With Glass Display Cabinets And Lighting Further Elevates The Kitchen, Perfect For Entertaining. Quality Finishes Include Brazilian Walnut Floors In The Living And Dining Rooms And Ash Wood Floors Throughout The Rest Of The Main Level. The Main Floor Offers 3 Spacious Bedrooms And 3 Bathrooms To Comfortably Accommodate Family And Guests, Along With Multiple Gathering Spaces Enhanced By A Stunning Floor-To-Ceiling Stone Fireplace In The Living Room And 3 Additional Fireplaces (1 Gas). The Fully Finished Walk-Out Basement Features Heated Floors Throughout, With 2 Self-Contained Apartments Each Offering Its Own Kitchen, Bathrooms, And LaundryIdeal For Multi-Generational Living Or Income Potential. Unique Highlights Include A Heated Greenhouse, A Sunroom Overlooking The Private Yard, An Attached Two-Car Garage, And A Separate Garage Structure For Equipment. A Rare Blend Of Luxury, Functionality, And Income PotentialCreating A Truly Unmatched Lifestyle Opportunity Minutes From Vaughan. (id:60626)
RE/MAX Hallmark York Group Realty Ltd.
13283 56 Avenue
Surrey, British Columbia
Located in South Surrey's most prestigious Panorama Ridge enclave, this Grand-Scale Luxury Estate Residence sits majestically on a private 1.74 park-like estate with gated driveway, manicured gardens and wonderful ocean views. Exceptional quality and design, impressive stonework and hand crafted mill work create a luxurious 11 bedroom, 10 and 5 half bathroom family estate residence like no other with formal Grande Foyer and large entertainment size principal rooms providing direct walk-out access to a private poolside terraces with a covered summer outdoor dining area with fireside outdoor lounge. Additional features include a private Guest Suite, World Class Home Theatre, Massage and Spa room, Professional Gym, Wine room, Media Sports Centre with Baccarat and Wet Bar (id:60626)
Angell
29091 Tamaric Avenue
Abbotsford, British Columbia
Luxury Estate Acreage! 10 private acres at the end of a quiet no-through street, this stunning 8 bed, 9 bath, 10,000+ sq. ft. custom 2018 home (Built by MEC) is perfect for multi-generational living, feeling like two separate, full-size residences. Thoughtfully designed with exquisite details throughout (Interior by Done to the Nines), the high efficiency home features oversized windows, two gourmet kitchens (3 total), in floor heating, home theater, gym, abundant storage, & 4-bay garage. Outside, enjoy the pool, pickleball court, & expansive patios, all perfect for entertaining. The gated, fully fenced acreage also features city water, outbuildings, garden & small greenhouse & apple trees. This is more than a home, it's a lifestyle, a retreat, a once-in-a-lifetime opportunity! (id:60626)
B.c. Farm & Ranch Realty Corp.
38925 Progress Way
Squamish, British Columbia
Prime 2 acre industrial lot in the Squamish Business Park! A rare find, this 2 acre industrial lot is 1 block off Highway 99 and 1/2 block from neighborhood fast food and retail anchors. The site is level, cleared and abuts both Progress Way and Midway. Excellent location for a regional warehouse & distribution outlet, automotive or a new tilt-up project in this tight industrial market. Call for more information. (id:60626)
RE/MAX Sea To Sky Real Estate
Colliers
18226a Township Road 532
Edson, Alberta
Click Brochure Link for more information* This is a rare opportunity to acquire a 57.48-acre industrial property just west of Edson, anchored by a strong operating tenant (Yellowhead Wood Products) and designed for flexible multi-tenant or subdivision use. The site includes upgraded facilities, significant developed and undeveloped yard potential, and proximity to key industrial infrastructure (Cascade Power Plant, Highway 16, and fibre-optic network). The site does not have any road bans allowing for access year round with UFA Petroleum running adjacent to the site allowing for easy refueling off site. Special features include a subdivision-ready, high-volume water well, fibre optics, and 5 km proximity from Cascade Power Plant.Total Size: 57.87 Acres• Developed: 41.35 Acres• Immediate access to Yellowhead Highway (Hwy. 16)• No road bans• Heavily compacted sites with fencing• UFA Gas adjacent to site (no fueling on site)Edson is conveniently located on Yellowhead Highway (Hwy. 16) with direct access to:• Edmonton - 211 km• Grande Prairie - 325 km• Prince Rupert - 1,247 km (id:60626)
Honestdoor Inc.
5211 Tenth Line
Erin, Ontario
A soulful modern residence designed to sync with the rhythm of the sun, offering incredible vistas from all spaces & making an effortless connection between indoors & out. Nestled on approx. 98 acres in the bucolic countryside of Erin, bordering Caledon, a long heritage stone wall lined driveway leads to a striking modern masterpiece. Surrounded by organic farmland & woodlands w/ acres of groomed trails, it's a rare find w/ a spectacular 40' pool overlooking the lush landscape & gardens. This remarkable large-footprint family home unfolds w/ a series of dynamic living spaces. 5 bedrooms, 6 bathrooms & over 8500 sq ft including the basement, it is defined by natural materials like heated concrete floors, douglas fir cladded ceilings & stone masonry. A fabulous balance of raw materiality w/ beauty & comfort. The kitchen & dining room are surrounded by glass, connecting the home to the properties incredible sunrises & sunsets. A handsome two-way focal fireplace is in the open-plan living area. The primary wing is a retreat w/ a spa-like ensuite, walk-in closet & a walkout to a garden terrace & the pool. On the other side of the home, several gorgeous sized bedrooms each w/ expansive windows & their own special view. The lower level is a world of its own w/ a separate entrance, home gym, additional family room, & workshop. A thoughtfully designed mudroom w/ custom lockers provides a discreet & organized hub for all gear, from equestrian to ski equipment. Two full baths, including a second primary suite w/ ensuite, create a sanctuary for family or guests. Advanced details include retractable Doepfner windows w/ low emissivity glazing, 6 zone radiant floor heating and central air, geothermal pumps for heating & cooling, PU-foamed wall cavities, commercial grade reflective membrane roof, & a propane powered generator w/ automatic switch. Magnificent in every way, a sanctuary of impeccable design, a place where artistry & comfort come together that truly inspires. (id:60626)
Royal LePage Rcr Realty
40 Eagle Ridge Place Sw
Calgary, Alberta
Welcome to the epitome of luxury living in the prestigious community of Eagle Ridge.This exceptional, high-end bungalow rests gracefully on a sprawling double lot, offering an unmatched level of sophistication and elegance. With meticulous attention to detail and no expense spared, this home is a true work of art. As you approach the residence nestled within the curve of the cul-de-sac, the picturesque, park-like setting immediately sets the tone. Step through the hand-chiseled walnut doors into a grand foyer that hints at the splendor beyond. The main rooms are nothing short of magnificent—expansive in scale and exquisite in finish. Rich hardwood with parquet detailing, ledgestone and ornate metal fireplace surrounds, floor-to-ceiling windows framing the lush gardens, and custom recessed lighting all blend seamlessly with smart home technology and advanced security features. At the heart of this extraordinary home lies the chef-inspired kitchen, a perfect balance of function and flair. Designed for the most discerning culinary enthusiast, it features a walk-in cooler, gas cooktop, double ovens, and commercial-grade appliances. Whether hosting an elegant soirée or preparing an intimate dinner, this kitchen delivers both performance and beauty. A variety of inviting spaces allow for relaxation or entertainment: a sun-drenched family room, a sumptuous den complete with hotel-style bar and brass foot rail, a theatre room with 108” screen, and a home gym with shower and sauna. The sleeping quarters are equally impressive. Each of the five generous bedrooms offers the ultimate in comfort and privacy. The primary suite is a sanctuary, featuring a sunken lounge area, cozy fireplace, walk-in closet, and spa-inspired ensuite. Every detail contributes to a sense of calm sophistication. Outside, the meticulously manicured grounds create a private outdoor haven. Stroll along enchanting garden pathways or simply enjoy the serenity of the landscaped oasis that surrounds you—a pe rfect backdrop for entertaining or quiet reflection. Future Development Potential - This extraordinary property sits on two full lots, offering exceptional flexibility for the future. While the existing home is an architectural gem and not a teardown, the unique double-lot configuration provides the rare opportunity to divide the land should one choose to explore redevelopment potential down the road. It’s the best of both worlds: a timeless estate today, and an investment in tomorrow. Located in the exclusive enclave of Eagle Ridge, surrounded by other distinguished residences, this property stands as a symbol of achievement and refined taste. With its extraordinary features, unparalleled craftsmanship, and prestigious setting, it represents a once-in-a-lifetime opportunity to own one of Calgary’s most exceptional homes. (id:60626)
Century 21 Bamber Realty Ltd.
931 Ocean Park Lane
Bowen Island, British Columbia
Stunning oceanfront estate offering an unparalleled living experience. Designed by renowned Burgers Architecture, the property integrates luxury & natural beauty. Thoughtfully designed main home with 3 bedrooms, dream kitchen & living areas + office layout. Private primary bedroom with breathtaking views, a 5-piece ensuite & a tranquil atmosphere.Two additional bedrooms, each with private ensuites, ensuring comfort and privacy. This home features gabled hemlock ceilings, floor to ceiling windows, polished concrete floors and expansive gallery walls that enhance the architectural beauty. A second home - a 1,000 sf, fully self-contained 2-bedroom residence, each with en-suites and kitchen area, ideal for extended family & guests. This is a rare architectural gem on an unrivalled 1.5 acres. (id:60626)
Engel & Volkers Vancouver
Macdonald Realty
340 Croft
Lakeshore, Ontario
Built in 2019 this high end finish building is 9609.94 sq ft and it sits on 1.008/acre in a highly visible sought after area off ECROW ( county rd 22)on the border of Lakeshore/Tecumseh. Currently operating as CPR DEPOT and BENTHIC SCUBA AND SNORKEL CENTRE. Property being sold as a package with both businesses and inventories and holding company for land and building. Contact the listing agents for details on purchasing just the business entities which is also an option. Details Pool area 51'2 x 35'5 with Class B scuba pool, 40 x 20 x 12 heated floors and gas radiant heat, auto cover, command centre room , retail showroom 39'10 x 58'9, 34' x 23' 9 showers washrooms change areas, 4 offices, staff kitchen, workshop, mechanical room, storage, office washrooms, 64 x 53' 5 warehouse with 16 ft cement loading dock, 50 amp plug and waterline for an RV site at back, 3 exterior heating and cooling combo units, 1 indoor gfa/ca. NON DISCLOSURE MUST BE SIGNED FOR FINANCIALS (id:60626)
Deerbrook Realty Inc.
20745 68th Avenue
Langley, British Columbia
1.13 acres with a 1.9 FSR and 40-80 UPA. A prime development opportunity in the heart of Willoughby. Zoned SR-2, this property allows for small-scale multi-unit, medium density housing and fits within Langley's long-term growth strategy. The area is rapidly transforming with new residential developments, schools, parks, and commercial hubs on the way. Major road upgrades, including 208 St and a planned east-west connector, will improve traffic flow and access. Plus, the future Surrey-Langley SkyTrain extension is just minutes away and will bring even more connectivity. Don't miss out on a strategic investment in a high-demand, fast-growing neighbourhood. (id:60626)
Exp Realty
20745 68th Avenue
Langley, British Columbia
1.13 acres with a 1.9 FSR and 40-80 UPA. A prime development opportunity in the heart of Willoughby. Zoned SR-2, this property allows for small-scale multi-unit, medium density housing and fits within Langley's long-term growth strategy. The area is rapidly transforming with new residential developments, schools, parks, and commercial hubs on the way. Major road upgrades, including 208 St and a planned east-west connector, will improve traffic flow and access. Plus, the future Surrey-Langley SkyTrain extension is just minutes away and will bring even more connectivity. Don't miss out on a strategic investment in a high-demand, fast-growing neighbourhood. (id:60626)
Exp Realty



