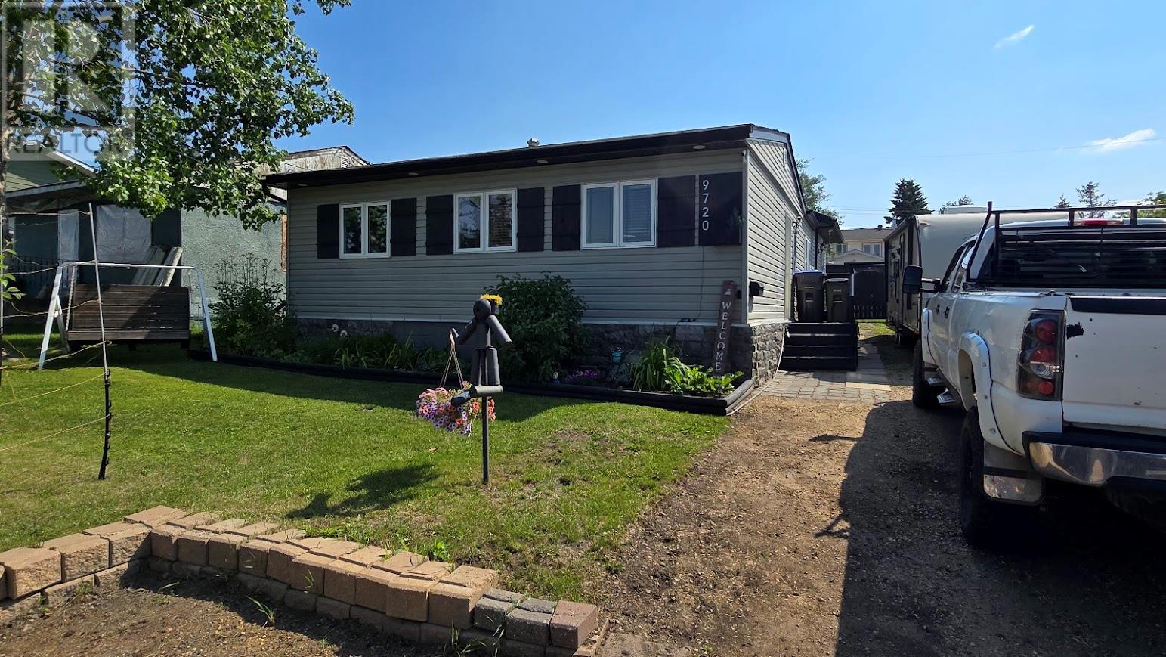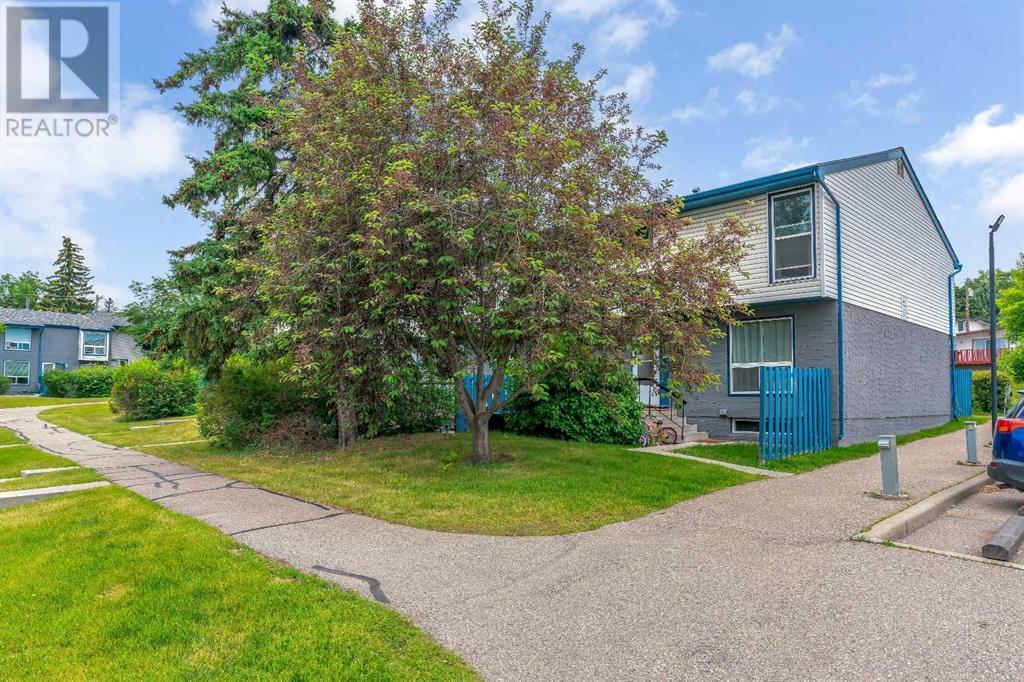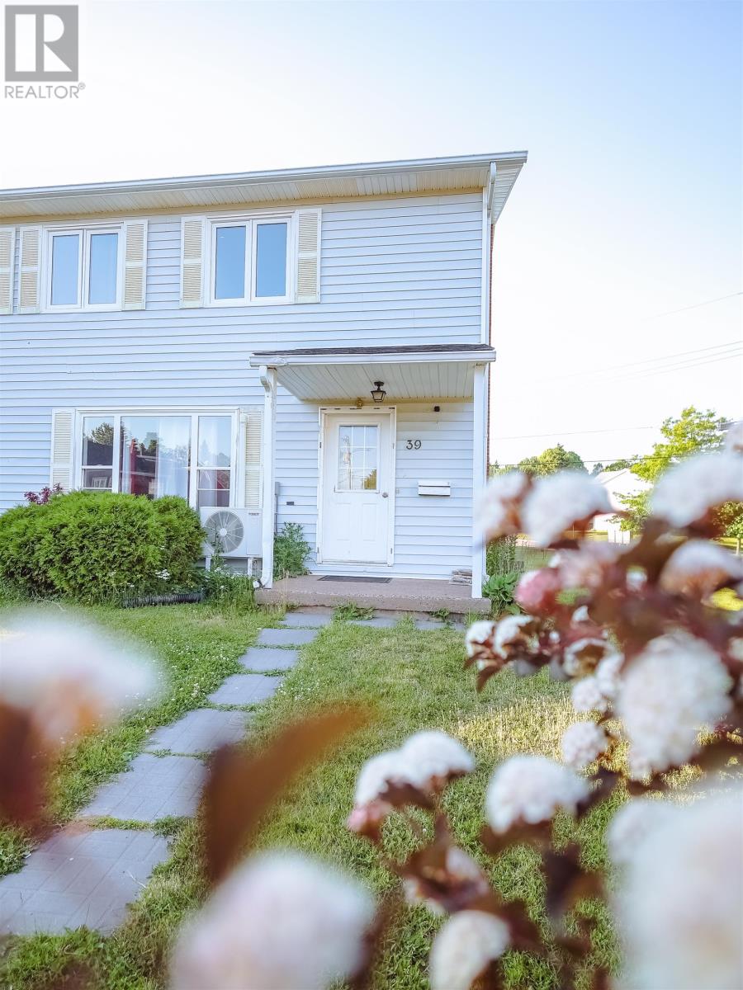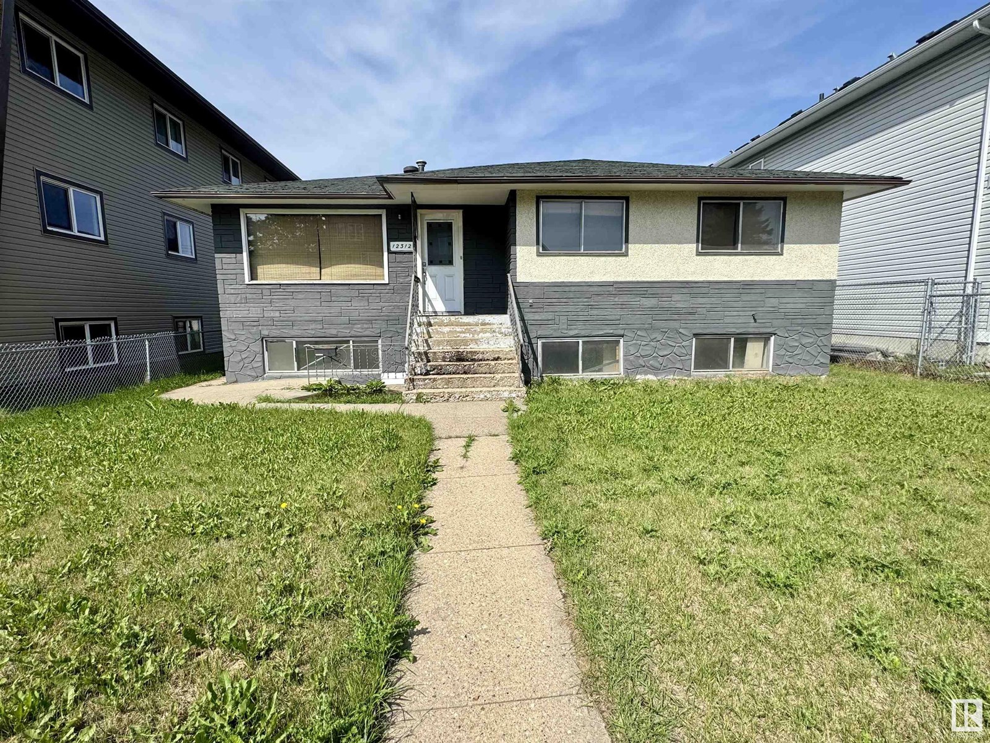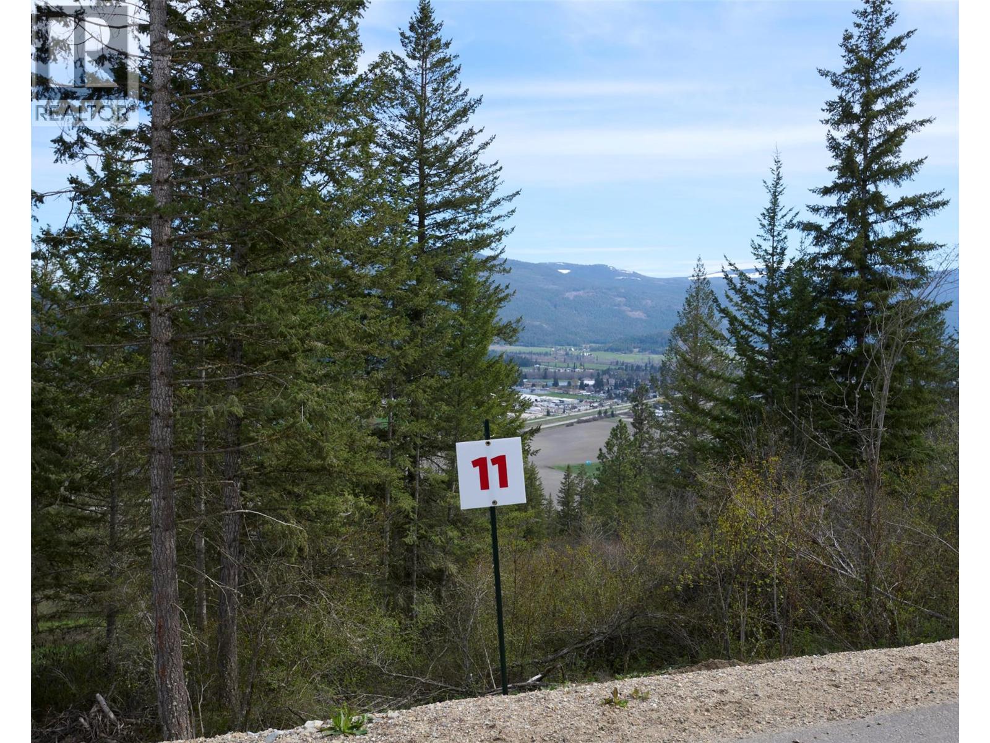9720 9 Street
Dawson Creek, British Columbia
Welcome yourself home to this immaculately maintained and spacious one-level property located in an established neighborhood and listed at $339,000. This 1,450 sq ft property offers 3 bedrooms and 1.5 bathrooms, with a custom kitchen featuring quartz countertops and an oversized fridge/freezer combo. The massive living room is highlighted by vaulted ceilings and a WETT-inspected wood stove. Outside, enjoy a private backyard with a patio area, greenhouse/garden space, RV parking, and convenient alley access. A detached single garage adds extra storage and functionality. Updates include added insulation in the attic (R50), furnace (2020), hot water tank (2020). This property combines comfort, style, and practicality all on one level, in a quiet & well-established area. Call today to view. (id:60626)
Royal LePage Aspire - Dc
68 Birchwood Street
Perth-Andover, New Brunswick
Welcome to this highly desirable neighborhood where this well-maintained 4-bedroom, 2.5-bathroom home offers the perfect blend of comfort, privacy, and outdoor lifestyle. Just a minutes walk to the NB trail and the SJ river, this property is ideal for those who love to explore and enjoy nature. Situated on over 1/3 acre, the beautifully landscaped lot enhances the homes curb appeal and provides plenty of space for outdoor enjoyment. The attached, oversized single-car garage offers additional storage and convenience, with direct access to a practical entry area that includes a laundry space and half bath. The large, functional kitchen with ample cabinetry and workspace is perfect for the home chef. The cozy living room, complete with a propane fireplace, is ideal for family gatherings and opens directly to a bright and airy 3-season sunroom offering plenty of privacy, perfect for relaxing in comfort while enjoying views of the outdoors. The main floor also features a formal dining room, a welcoming family room, and a front entryway that adds to the homes classic layout. Upstairs, youll find four spacious bedrooms with generous closet space, including a large primary bedroom featuring a walk-in closet and private en-suite bathroom. A full family bath completes the upper level. With abundant natural light, thoughtful design, and a prime location, this move-in ready home is an exceptional opportunity. Dont miss your chance to own this gem in Perth-Andover! (id:60626)
Exit Realty Elite
83, 6440 4 Street Nw
Calgary, Alberta
Welcome to this bright and thoughtfully updated end-unit townhouse in the heart of Thorncliffe. With 3 spacious bedrooms, 1.5 baths, and recent renovations in 2022, this home is perfect for first-time buyers, young families, or anyone looking for comfortable, low-maintenance living. The main level offers a thoughtful layout with a bright kitchen, dedicated dining space, convenient half bath, and a spacious living room ideal for everyday living or entertaining. Upstairs, you’ll find a large primary bedroom with great closet space, two additional bedrooms, and a full bathroom. The unfinished basement is ready for your personal touch whether it's a home gym, rec room, or extra storage, create a space that suits your lifestyle. Ideally located within walking distance to Superstore, schools, parks, and recreation, and only minutes from Nose Hill Park, Deerfoot City, downtown, and the airport this is a fantastic opportunity to own in a family-friendly community. (id:60626)
RE/MAX House Of Real Estate
83 Macmurdo Road
North Bedeque, Prince Edward Island
First time on the market! This lovely 3 bedroom, 1 bathroom bungalow is nestled on a beautiful one-acre mature lot. The main level of the home has a spacious foyer and a good size living room with heat pump located between it and the dining area. The kitchen has a good amount of counter space and cabinets, there is 3 bedrooms and a full bathroom. From the main level and the back of the home is where you will access the partly finished basement that includes a rec room with wood stove and a heat pump, a few additional finished/partly finished spaces and the laundry area. There is also a cold room. The roof shingles on the home were replaced in 2022, one heat pump was added in 2018 and the other in 2023. This is a solid home that awaits your personal touches. The property also includes a detached 18' x 28' garage with a loft, with a small addition at the back of it. There is a small shed and a wood shed that will need some attention. Located only 6 minutes from Summerside this property offers lower property taxes. The heat pumps and wood stove offer lower heating costs. The home is available for a quick closing. (id:60626)
RE/MAX Harbourside Realty
39 Rankin Court
Charlottetown, Prince Edward Island
Welcome to 39 Rankin Court, a stunning semi-detached home that combines modern living with practicality. This property features spacious bedrooms, contemporary amenities, and is entirely electric with a durable metal roof, ensuring both efficiency and longevity. Ideally located near the university, this home provides easy access to campus, a nearby superstore, and GoodLife Fitness. Additionally, the property includes an unfinished basement, offering a fantastic opportunity to be converted into an additional suite or living space. Updated last year, this home is perfect for families & university students or anyone seeking a blend of comfort, convenience! Measurements are approximate and should be verified by purchaser. Owner is Listing Agent. (id:60626)
Coldwell Banker/parker Realty
67 Antoine Road Unit# 103
Vernon, British Columbia
Affordable Lake Living at Osprey Modular Park! If you’ve been dreaming of lake life but thought it was out of reach—think again! This 4-year-old home is your chance to enjoy all that Okanagan Lake has to offer, without the high price tag. The kitchen has lots of counter and cabinet space, and right off it, there's a handy laundry and mud room to keep things tidy and functional. There are three bedrooms and two full bathrooms, giving you just the right amount of room. The fully fenced yard and huge deck is a real bonus, with space for a garden, pets, or just relaxing outdoors. Pets are welcome with park approval. No age restrictions. Just 15 minutes from town and less than 5 minutes from the golf course. But the real highlight here is the location. Head of the Lake gives you easy access to Okanagan Lake, where you can spend your days paddle boarding, kayaking, boating, swimming, or just enjoying the view. It’s peaceful, affordable, and the perfect spot to enjoy lake life at your own pace. Don’t miss out—this is lake living made easy! (id:60626)
Coldwell Banker Executives Realty
12312 82 St Nw
Edmonton, Alberta
Investor Alert! Situated on a huge lot with a double detached garage, this property is perfect for those looking to renovate or redevelop. With redevelopment happening all around, Eastwood is a vibrant and growing community with loads of upside. This bi-level has both front and rear access to both levels. Main floor was previously rented out & basement was in the process of renovations (mainly basement kitchen, bathroom & 1 bedroom remains to be finished). Huge potential, enjoy a great family home or investment property (entire house has AC installed a few years ago), 4 bedrooms on main floor, 4 bedrooms in basement along with a second kitchen in the basement! CLOSE TO ALL AMENITIES, SCHOOLS, MAJOR BUS ROUTES, GROCERY STORES & RESTAURANTS, MEDICAL SERVICES. (id:60626)
One Percent Realty
11113 103 Street
Peace River, Alberta
A South End Gem with Stunning River Valley Views! Tucked away at the end of a quiet road with no neighbors behind, this South End classic offers exceptional privacy and breathtaking views over the river valley. Impeccably maintained, the immaculate yard and spectacular gardens welcome you home with warmth and beauty. Inside, you’ll fall in love with the spacious kitchen, complete with a large island, abundant cabinetry, Corian countertops, double wall ovens, and a bright eating area where you can soak in the peaceful views of your private backyard. Adjacent to the kitchen is a formal dining room, perfect for hosting family and friends. Custom-built china cabinets and a matching buffet complement the built-in wall unit in the formal living room, which features a large picture window that frames stunning westward views over the town and beyond. The main floor also offers three comfortable bedrooms, including the primary suite with its own private two-piece ensuite, plus an additional full bathroom. The fully finished walk-out basement adds valuable living space, featuring a large family room with pine built-ins, a home office, a three-quarter bathroom, and a versatile room that could easily serve as a fourth bedroom. With its own private entrance, the basement is perfect for extended family, guests, or even a home-based business. The beautifully landscaped, double-lot yard offers incredible privacy and room to enjoy the outdoors. A spacious, powered workshop is ideal for woodworking, crafting, or any project you can imagine, and it provides excellent additional storage. This home is filled with thoughtful extras including air conditioning, solar panels to help offset energy costs, underground sprinklers, a cozy three-season back porch, and a convenient carport. If you’re looking for a well-cared-for, move-in-ready home that offers something truly special—without compromise—this is it! Don't miss your chance to own this one-of-a-kind property. Schedule your private sho wing today! (id:60626)
RE/MAX Northern Realty
Strata Lot 1 West Coast Rd
Sooke, British Columbia
PRICED TO PLEASE! 2 Strata Lots Left to Purchase! West Coast Road Estates- Bare Land Strata development which originally offered 13 strata lots for sale, ranging in size from 5-18 acres. Strata Lot 1 is 5.33 acres, mostly flat land, bordering Hwy 14 offering excellent road frontage for any home based business or Artisan wanting great public exposure. There is a roughed in driveway to the build site which features valley views inward. Common asphalt roads within the development- each lot has a drilled well & power available on the road. Zoning allows for a detached suite up to 969sq.ft-live in the suite while you build your dream home. An ideal location for anyone who is looking to create a West Coast lifestyle. Hwy 14 recently upgraded & improved cellular service in the area. Steps to Sheringham Lighthouse Trail, a 30-minute walk to French Beach Provincial Park & minutes to the local eateries- Shirley Delicious Café & Stoked Pizza. Price is +GST. Come Dream the Dream! (id:60626)
RE/MAX Camosun
213 Crooked Pine Road
Enderby, British Columbia
Take advantage of this fabulous opportunity to build your dream home. Treed 2.5 acre lot with Enderby Cliff Views, driveway installed, septic approved. Access off Honeysuckle. Private driveway. Fiber Optics coming soon. Area of new homes. Hwy 97A to Enderby, LEFT onto Knight Ave, RIGHT onto Salmon Arm Drive, follow all the way & go LEFT onto Gunter Ellison Road, follow & then slight RIGHT onto Twin Lakes Road then RIGHT onto Oxbow Place, follow that road into the development site. (id:60626)
Value Plus 3% Real Estate Inc.
11503 67 St Nw
Edmonton, Alberta
A cozy gem, not far at all, From Eastglen Pool and library hall. In Highlands' heart, where charm runs deep, This home is ready—yours to keep! Two bright bedrooms grace the main, With a kitchen and bath that have been redone again. Modern touches, clean and neat, With lino floors beneath your feet. Down below, a bedroom’s there, Egress window and lots of air. Room to grow—so don’t delay, Finish the space your own bold way! The yard is massive—stretch and play, Or build anew some future day. Zoned just right for something grand, A multi-unit might just stand! Whether you grow or simply stay, This sweet spot could go either way. A perfect start or savvy bet— A Highlands haven you won’t forget! (id:60626)
Royal LePage Noralta Real Estate
47 New Harbour Road
Spaniards Bay, Newfoundland & Labrador
Welcome to this beautiful and character-filled two-story home, perfectly situated at 47 New Harbour Road in scenic Spaniards Bay. This thoughtfully designed property offers a warm, inviting atmosphere along with modern convenience and plenty of charm. As you enter the home, you're welcomed into a spacious sunroom, complete with a cozy pellet stove — the perfect place to relax year-round. From here, you can access the peaceful side yard through a separate door, ideal for enjoying the outdoors. Inside, the main floor features a functional layout that includes a laundry room/pantry, a full bathroom, a well-equipped kitchen, a dining room with patio doors leading to the side yard, a comfortable living room with a mini split for efficient heating and cooling, and a convenient main-floor bedroom. Upstairs, you’ll find two generously sized bedrooms, another full bathroom, and a versatile office space — perfect for working from home or study. The side yard is a private oasis, beautifully landscaped and thoughtfully designed for relaxation and entertaining. Whether hosting guests or enjoying a quiet evening, this space is sure to impress. Adding even more value is the double garage, measuring 21 x 26 fully wired and heated with its own mini split system. The upper level of the garage provides ample storage, making it a perfect blend of functionality and space. This impressive property is full of surprises and won’t be on the market for long. Don’t miss your chance to make this one-of-a-kind home yours! (id:60626)
Royal LePage Property Consultants Limited

